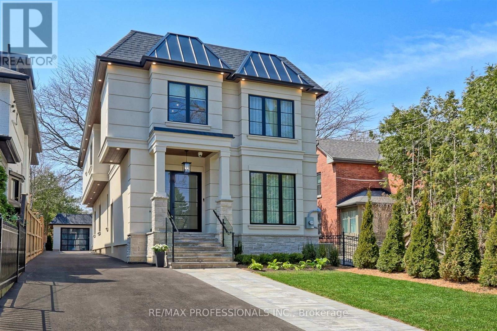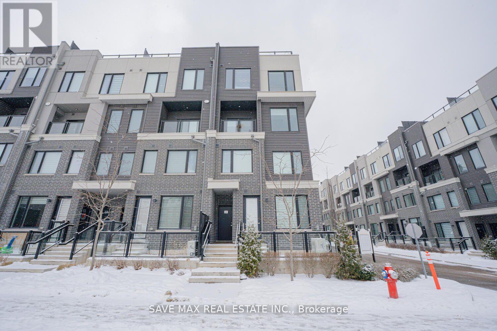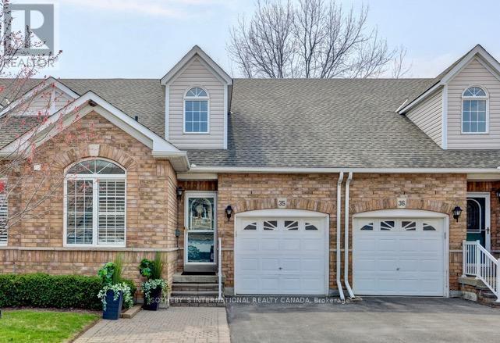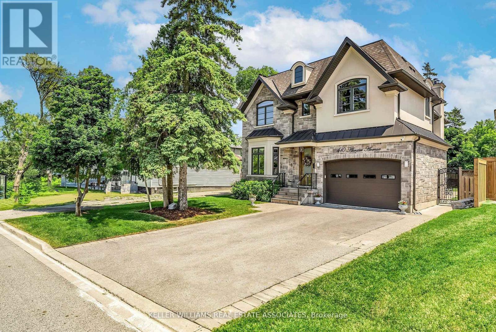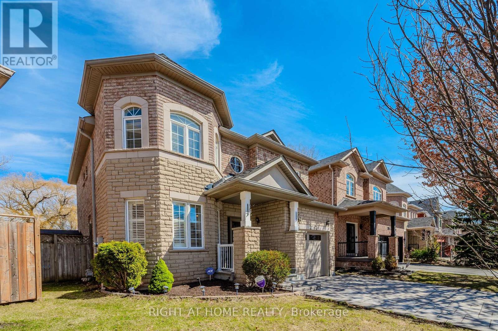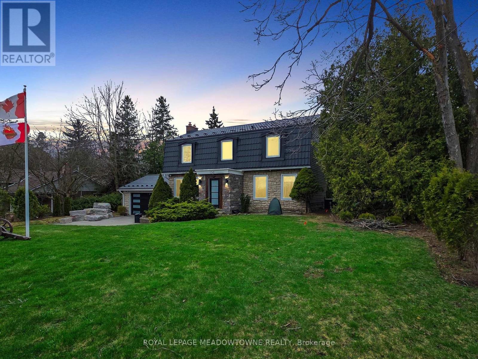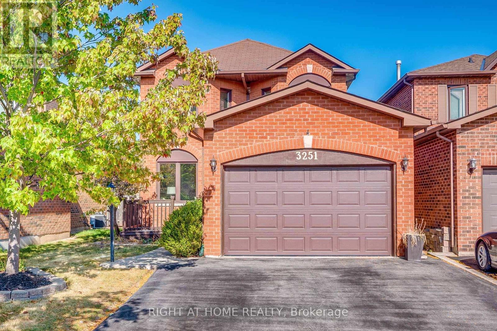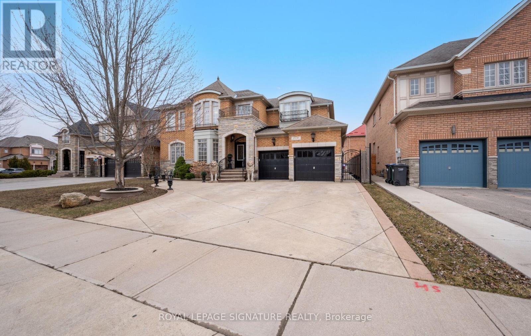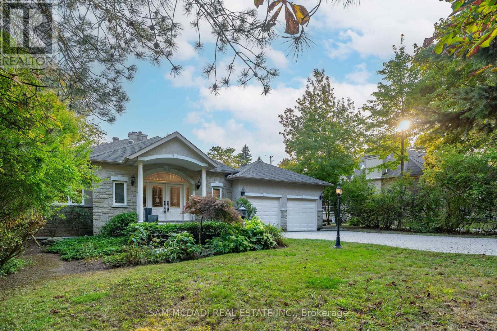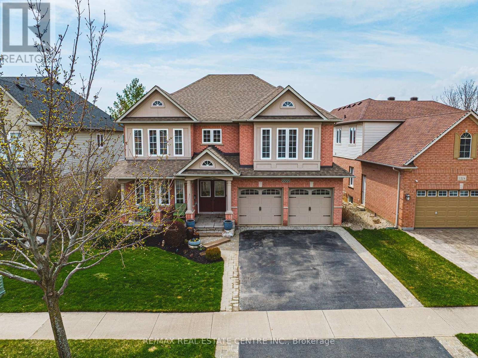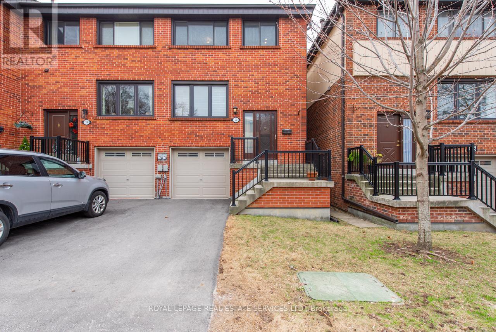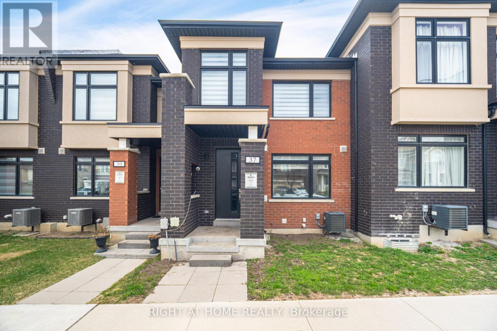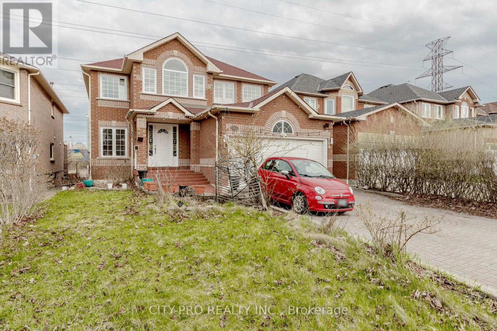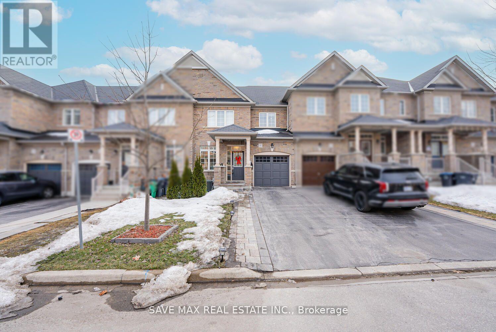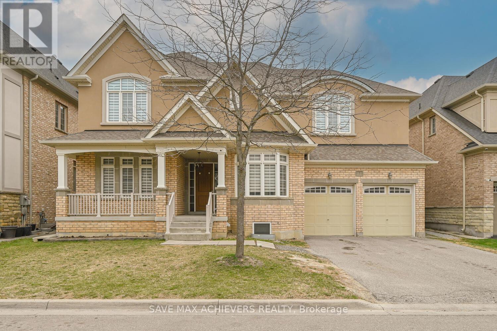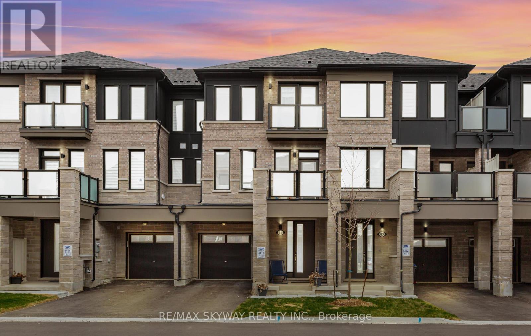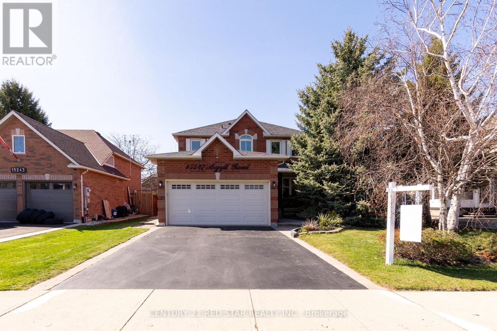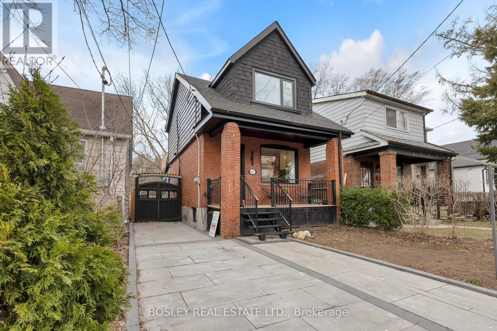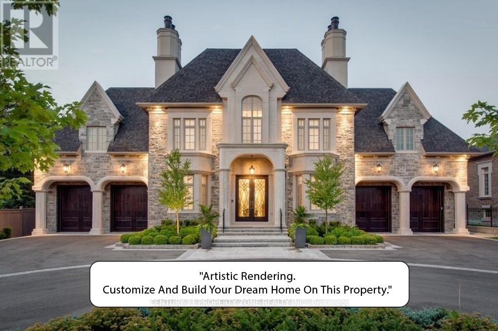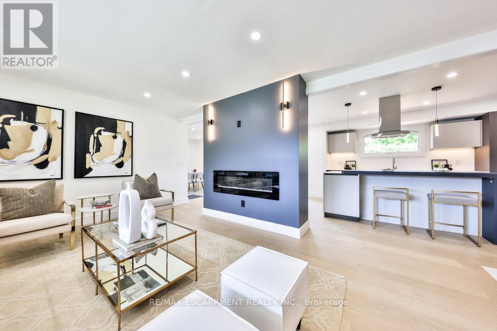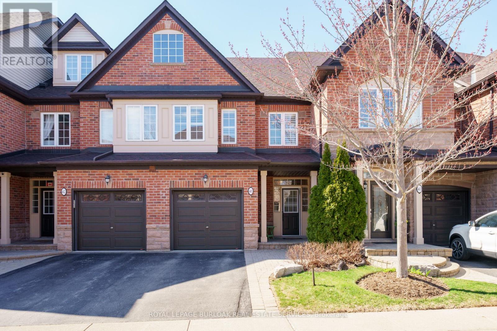5215 Micmac Crescent
Mississauga, Ontario
First Time Offered! Welcome to a home that has been lovingly cared for by its original owners now ready for a new chapter with you! This stunning 4-bedroom, 5-bathroom home boasts 2,700 square feet of thoughtfully designed living space, situated on a huge pie-shaped treed lot offering both privacy and beauty. The possibilities of this oversized backyard are endless, a sanctuary escape from the day to day complete with a 2-tier deck and gazebo. The heart of the home is the upgraded kitchen, where culinary creativity meets modern elegance perfect for entertaining or quiet family dinners. Its a chefs dream kitchen featuring stainless steel appliances that include a gas stove. Generously sized bedrooms highlighted by a Primary Bedroom with an ensuite bath that includes a soaker tub. Freshly professionally painted throughout, every room radiates warmth and style, inviting you to simply move in and enjoy. Drenched in sunlight throughout the day, getting sunrises in the mornings and breath-taking sunsets in the evenings. Enjoy the convenience of a double car garage with in-home access, providing ample parking and storage, while the legal basement apartment with 2-bedrooms and a separate entrance offers incredible versatility whether for extended family or rental income. Located in a highly sought-after mature neighborhood in Mississauga. Mere minutes to Square one, Heartland Town Centre, Top Rated Schools, Parks, Trails, Major highways, Shopping, Restaurants, Public Transit and so much more. Situated in an exceptional area. Making this home an ideal place to live, grow, and create lasting memories for a lifetime. (id:59911)
Sutton Group Quantum Realty Inc.
19 Valleycrest Drive
Clarington, Ontario
*Ravine*! Beautiful, tree-lined street in popular west Courtice neighbourhood! This lovely family home sits on a premium lot backing onto the ravine that has a creek stocked with salmon and trout! Imagine the fun the family can have watching the salmon swim up stream to spawn! It's the perfect backyard setting & offers privacy with no homes behind! Curb appeal is enhanced with the interlocking stone double-driveway and front walkway! Stepping inside, you'll love the curved staircase and flow of the main floor which features a family room with a cozy gas fireplace and a renovated eat-in kitchen across the back of the home, with a walkout to the large fenced yard and lots of large windows overlooking the treed ravine! Enjoy the sights and sounds of nature as you entertain family and friends on your back patio with south-east views! As well as the bright and spacious living and dining rooms, there is a laundry/ mudroom area with access to the garage, plus a 2 pce bath for convenience! A must have for busy families! Upstairs you'll find 3 good sized bedrooms, the primary featuring a 3 pce ensuite! The lower level is perfect if you need extra living space for extended family with a kitchenette with a bar fridge, cozy living room with electric fireplace, 4th bedroom, office and 3 pce bath with a sauna, and yet still lots of storage space! Minutes to amenities such as shopping, restaurants, parks and schools! **EXTRAS** Kitchen reno and kitchen appliances 2022, central air 2020, furnace 2018, windows 2016-2021. Main Bath. Interlock stone drive and walkway. Owned on-demand tankless water heater. Sauna. (id:59911)
RE/MAX Jazz Inc.
1006 Briar Hill Avenue
Toronto, Ontario
Welcome to this High Sought after Briar Hill Neighborhood. Fully Detached two stories with Separate Entrance. Detached 2 car Oversize Garage. Great opportunity for Garden Suite. Must comply with regulations by the City of Toronto. Garage can be used as a Workshop. Perfect if you have your own business. This property shows Exceptional Value. Three spacious bedrooms, three and a half washrooms with Second Floor Terrace off of Primary Bedroom, with CN Tower views. Oversized Kitchen with Dinning room, Living room Open Concept with Walk Out to Back Yard. Finished Basement with Rough in Kitchen and Separate Side Entrance for potential basement apartment or in-law suite. Alarm owned, Irrigation system, A/C 2022. House features water softener, humidifier and central vacuum. Recently changed balcony Roof shingles with pillars 2019. Plant your own Garden and enjoy Children's Play House. This house shows pride of ownership. ** This is a linked property.** (id:59911)
Royal LePage Security Real Estate
105 - 155 Downsview Park Boulevard
Toronto, Ontario
Welcome To Modern Living In The Heart Of Downsview Park! This Bright & Spacious 3-Bed, 3-Bath Corner-Unit Townhome Offers One Of The Largest Floor Plans Available, With All Bedrooms On One Level For Ultimate Convenience. Enjoy The Ease Of Direct Street Access Or Entry Through The Building, Plus Tons Of Natural Light From Extra Windows! Love The Outdoors? You're Steps From Downsview Parks Scenic Walking Trails & Bike Paths. The Perfect Escape From City Life! Commuters Will appreciate Being Just 5 Minutes From Highway 401 & Steps Away From the TTC 101 and 128 Bus Routes Taking You to The Downsview Park and Wilson Station in 15 minutes. Complete With 1 Parking Spot & 1 Locker, This Home Is A True Gem That Offers Style, Space & Location All In One! (id:59911)
Real Broker Ontario Ltd.
59 Furrow Lane
Toronto, Ontario
Welcome to this Dunpar-Built Executive Townhome in highly sought after Norseman! Almost 2,000 Sqft of living space! (1945Sqft). Family Friendly Complex in Norseman, Holy Angels, Etobicoke Collegiate and Bishop Allen School Districts. Open Concept main living space with White Kitchen featuring Granite Counters and Stainless Steel Appliances. Spacious Living and Dining Room on main floor. Real oak hardwood throughout. Main floor French door walkout to large entertainer's Deck (New Wood Planks) with Natural Gas line hookup for BBQ. Unwind in your Large 3rd floor Primary Bedroom with 5 pc Ensuite, walk-in closet and Balcony. Soaring 9 ft ceilings on main and 3rd floor! 2 -Car garage parking. Stroll to Kipling GO, Islington Village, the Kingsway, Six Points Plaza, shops, grocery and restaurants. Just a 15 minute walk to Islington station. Freshly painted throughout. Brand New: Dishwasher, Microwave, Washer and Dryer. (id:59911)
RE/MAX Professionals Inc.
466 Prince Edward Drive N
Toronto, Ontario
Elegant new built in The Kingsway, one of the City's most sought after neighbourhoods known for its top schools, vibrant community and timeless charm. Thoughtfully designed, this residence blends modern luxury with everyday comfort. It features a seamless layout, high end finishes, large windows and skylights that bathe the space in natural light, exquisite white oak floors, solid core doors. Main Floor features a striking open-riser glass staircase that connects all levels, inviting Living Room, formal Dining Room, a sunlit Family Room, and a gourmet open concept Kitchen with large waterfall island/breakfast bar, premium Thermador appliances, custom cabinetry and walkout to a covered porch, patio and private backyard, perfect for everyday living and entertaining. Powder Room, guest closet and convenient side entry complete this level. Upstairs offers a luxurious Primary Suite with a spa inspired Ensuite and walk-in closet, three additional Bedrooms with ample closet space, two Bathrooms, a skylit hallway, linen storage and convenient Laundry Room. The finished Lower Level includes a large Recreation space, that can be customized as a home theatre, games room, gym or additional lounge, fifth Bedroom, Bathroom, and ample storage. Outside, enjoy a quiet and private setting featuring a deep, sun-filled backyard with mature trees. Ideally located just steps from top-rated Lambton Kingsway School, parks, a wide array of shops, cafes, dining, and transit including the subway. Minutes to premier golf courses, with easy access to downtown Toronto and airports. (id:59911)
RE/MAX Professionals Inc.
10 Linderwood Drive
Brampton, Ontario
EAST Facing. No Sidewalk. 6 Car Parkings. Fully RENOVATED Top to Bottom. $200,000 spent to upgrade entire House. Expansive Premium Quality Finishes. Everything is Brand NEW including Hardwood Floors, Porcelain Tiles, Smooth Ceilings, Pot Lights. Brand New Modern Custom Kitchen with Quartz Counters, Matching Backsplash, S/S Appliances. Separate Living & Spacious Family Room. Brand New OAK Stairs leading to 2nd floor with Huge Open Concept LOFT (can be used as office) plus 4 Bedrooms. Oversized Master Bedroom featuring 5-pc Ensuite Washroom with Custom Standing Shower/ Glass Enclosure & Walk-in Closet. 3 other BIG sized Bedrooms. Renovated 2nd FULL Washroom & Convenient Laundry on 2nd floor. Freshly Painted throughout. Huge Basement Apartment fully Renovated with Smooth Ceilings, POT Lights, Upgraded Floors & Expansive Baseboards, Brand New Kitchen & All New S/S Appliances. Side Entrance & separate Laundry (rental income $1750 per month). Freshly Painted throughout. (id:59911)
RE/MAX Realty Services Inc.
2 - 3472 Widdicombe Way
Mississauga, Ontario
Absolutely Show Stopper!! This Stunning End-Unit Has Huge Rooftop Terrace to Entertain Big Gathering On Top Level, Freshly Painted, 2 Bedroom & 3 Washroom Stacked Townhome Approximate 1350 Square Feet Located In Erin Mills Mississauga, This Unit Offer Second Floor With Open Concept Trendy Layout With Separate Living/Dining Room With Walk/Out To Balcony, Upgraded Gourmet Kitchen With S/S Appliances/Granite Counter/Ceramic Backsplash/Pot Lights, Lot Of Natural Light From Both Sides, 3rd Floor Offer Master With His/Her Closet & 4 Pc Ensuite, 2nd Good Size Room With 4 Pc Bath, Stacked Washer/Dryer On The Same Floor As The Bedrooms For Maximum Convenience, Laminate Floor On 2nd & 3rd Floor, One Underground Parking & Locker Included, Minutes To Erindale Go Station, South Common Mall, Library, Community Centre Public Transit, Access to Hwy 403. Seller is Wiling To Install "Stairs Lift" As Per Requirements At His Own Cost. (id:59911)
Save Max Real Estate Inc.
35 - 3045 New Street
Burlington, Ontario
Discover unparalleled living in one of Burlington's most coveted communities; Barrington Gates. This exceptional Bungaloft Townhouse offers the ease of main floor living with two bedrooms, two 4 piece bathrooms, kitchen, a spacious living room dining room combo, and laundry facilities. The expansive 480 sq ft loft provides a third bedroom/tv room/office with a four-piece bathroom, a sliding double door mirrored closet, and a generous walk-in closet. The substantial 1270 sq ft basement includes a convenient two-piece bath and a workshop, perfect for the creative enthusiast. With insulated walls and freshly painted floors, the basement awaits your personal touch for carpeting. Enjoy the convenience of ample visitor parking within the complex. Back deck is bathed in warm South Western afternoon sunlight to enjoy an evening BBQ. Ideally situated, this home is just steps away from the Waterfront trail and a 3-minute drive or a 15-minute walk to the beautiful shores of Lake Ontario. You'll also be close to the Central Library, Burlington's vibrant downtown, the Arts Centre, Spencer Smith Park, restaurants, bars, and unique shops. (id:59911)
Sotheby's International Realty Canada
410 Atwater Avenue
Mississauga, Ontario
Prepare to be captivated by this stunning property located in the highly coveted Mineola East community. Boasting over 4,600 sq. ft. of total living space, this 4+1 bedroom, 7-bathroom beauty sits on a generous 50-foot wide lot packed with essential upgrades and stylish finishes, including wide plank oak hardwood flooring and oversized trim work. The modern design meets convenience with smart features like an integrated indoor speaker system and a 4-zone sprinkler system for effortless outdoor care. Enhanced security is assured with three 8 MP high-resolution cameras. The 50 x 132-foot lot includes a separate side entrance and a garage with 1.5 spaces, an epoxy-coated floor, slat walls, and heavy-duty ceiling storage racks perfectly blending luxury and practicality. Nestled in the charming streets of Mineola, this home offers a serene, tree-lined retreat while maintaining close proximity to all conveniences. Don't miss the chance to make this hidden gem your sanctuary. (id:59911)
Keller Williams Real Estate Associates
2267 Empire Crescent
Burlington, Ontario
Welcome Home! A rare opportunity to own a gorgeous premium lot, 4-bedroom home in the highly sought after Orchard neighbourhood of Burlington! Step inside and you'll be amazed at everything this home has to offer with over 2,700 square feet of livable space. Your new main floor features endless configuration possibilities with a massive living and dining room. A true eat-in kitchen features ample prep space for your family's best chef and a separate eating area to keep an eye on your little ones finishing their homework. From the kitchen, walk out to your backyard that literally stretches as far as the eye can see! An outdoor paradise awaits as you back onto Bronte creek and a 12-mile walking/hiking/running/cycling trail. Head upstairs for 4 full and oversized bedrooms, no need to fight over who gets the biggest room here! Last but definitely not least, your fully finished basement is an entertainers dream with a full bar set-up plenty of space and will be great for hosting or family movie nights. Your new neighbourhood has everything you'd want: incredibly quiet on your private crescent, 5-minute drive to ample shopping, walk your kids to school on those sunny Spring and Summer days, and for the commuters, you're minutes from the 403 and 407. A true turn-key home, this amazing home awaits you and your family, take a look today and start packing! (id:59911)
Right At Home Realty
190 Main Street S
Halton Hills, Ontario
A MUST SEE! Prime Real Estate, fully renovated property ,Hardwood floors, kitchen w heated floor, quartz counter top SS appliances pantry island with adjoining solarium w/walkout to partially covered deck with matured trees for total privacy. Above ground 50x10 feet top of the line swim spa(enjoy it all year)The upper level offers 4 bedrooms w/3 ensuite full washrooms w heated floors .Fully finished basement with bedroom and rec room . Direct garage access and large driveway w turnaround. Metal roof installed 2021 (50 y warranty) new foyer , fully insulated garage, EV connection,200 Amps panel ,attic insulation upgraded to R60 (id:59911)
Royal LePage Meadowtowne Realty
49 - 385 The East Mall
Toronto, Ontario
Welcome to a rare and stunning executive townhome that truly checks all the boxes. With 4bathrooms, 2 spacious bedrooms each featuring their own freshly renovated 4-piece ensuite and custom walk-in closet, this home offers the perfect blend of luxury, functionality, and privacy. Located in one of the most desirable pockets of the city, this property is just steps from Loblaws, fantastic restaurants, public transit, parks, schools, and the library everything you need is right at your doorstep. Plus, with quick access to Highway 427, you can be downtown in just minutes perfect for commuters and city lovers alike. From the moment you enter the large, sunlit foyer, you're greeted with smooth ceilings throughout, elegant wainscoting, a generous coat closet, and a convenient 2-piece powder room. The open-concept main floor flows beautifully from the foyer into a bright living space. The living room boasts a charming bay window with built-in bench seating and a walkout to a private rear deck and patio perfect for relaxing or entertaining. Across from the formal dining area sits a modern kitchen with stone countertops, stainless steel appliances, and a functional island with breakfast bar, ideal for casual dining and hosting guests .Upstairs, the generously sized bedrooms feel like private retreats, both large enough forking-sized beds and featuring walk-in closets with custom organizers and spa-like ensuite's the primary even includes heated floors for added comfort. The fully finished basement adds even more livable space, with huge windows allowing for plenty of natural light, a cozy gas fireplace, and a third full bathroom with heated floors, as well as a bright and spacious laundry room. This is a rare opportunity to own a meticulously maintained and thoughtfully upgraded home in an unbeatable location. You'll fall in love the moment you step inside even better in person than in photos! (id:59911)
Royal LePage Signature Realty
3251 Greenbelt Crescent
Mississauga, Ontario
***PRICED TO SELL*** Luxurious and renovated 4 Bedrooms, 4 Washrooms Including 1 Full Washroom and 1 bedroom in basement , Nestled In Beautiful Neighborhood Of Lisgar. Excellent Location Near To All Amenities, Schools, Park, Highway, Hospital, etc. Unique and beautiful Layout In Entire Neighborhood. Fully renovated including legal finished basement, Spent more Than $200K Worth Of Upgrades Including Finished Basement with wet-bar and entertainment room. Top Notch Upgrades Includes 24x24 Tiles, Pot Lights throughout main floor, Linear fireplace, Royal Kitchen, EV ready, Too Many To List. (id:59911)
Right At Home Realty
128 Valleycreek Drive
Brampton, Ontario
Welcome to Your New Luxurious Executive Home, In The Highly Desirable Estates Of Valleycreek. Features 3-Car Tandem Garage and 6-Car Parking on Large Driveway. Beautiful Brick & Stone Exterior. Custom Design Kitchen With Huge Island, Granite Counters, B/I SS Appliances, Pot Lights, Crown Moulding Throughout and Large Butlers Pantry. Oak Staircase From Top To Basement, Chandeliers Throughout, Large Entrance Foyer with Travertine Tile and High Ceiling, Dark Stained Hardwood On Main and Upper Level Hallway, Laminate Throughout, Carpet-Free, Large Office and Much More. A Must See. Extras: Smooth Ceilings Throughout, 17 Ft Ceiling In Great Room with Large Windows. Prof. Drapery. Two Large Bedrooms in Finished Basement with Separate Entrance. Freshly Painted. Central Vacuum, Family Room, Fireplace. Minutes to Hwy 427 and Hwy 407. (id:59911)
Royal LePage Signature Realty
1262 Mississauga Road
Mississauga, Ontario
Explore Lorne Park's sought-after neighbourhood while you reside on one of Mississauga's most prestigious streets - Mississauga Road. This exquisite, newly updated bungalow sits on a premium 75 x 175 ft lot and boasts over 4,400 square feet of elegant living space. Inside, you're met with a mesmerizing open concept floor plan elevated with multiple skylights, LED pot lights, and gleaming hardwood floors. With panoramic views of the living and dining areas, the charming kitchen is the heart of this home and features a centre island topped with granite countertops, built-in appliances, and a breakfast area that opens up to the private backyard deck surrounded by beautiful mature trees. Gas fireplaces can be found in your living and family room, creating this lovely sense of tranquility and warmth while you sit back and relax with loved ones. Down the hall is where you will locate the Owners suite complete with a large walk-in closet, a spa-like 5pc ensuite, and access to the backyard deck. Two more generously sized bedrooms on this level with a shared 4pc bathroom as well as a dedicated office space. Descend to the finished basement, where 2 recreational spaces with an abundance of natural light and a 3pc bathroom can be found. An absolute must see, this charming home sits on an idyllic setting moments from all desired amenities including: a quick commute to downtown Toronto via the QEW/Port Credit Go station, Port Credit's bustling boutique shops and restaurants, waterfront parks and trails, amazing public and private schools, and Mississauga's Golf and Country Club! The basement also features a crawl space, perfect for extra storage! (id:59911)
Sam Mcdadi Real Estate Inc.
2180 Mount Royal Avenue
Burlington, Ontario
This Home Provides You With All The Comforts Of A Quiet And Private Ravine Setting, Corner Lot with Two Side Backyard. Kids friendly Cul-de- Sac. One For Patio& BBQ, The Other For Vegetable Garden. And The Convenience Of A Short Walk To A Revamped Recreation Centre, Community Pool And Park, Schools, Parks And Trails And A Short Drive From Amenities, Shopping, And Highway Access. Updates Inside And Out. 2022 Replaced 1st Floor Hardwood and Lower Level Vinyl Floor. 2023 Newer Bosch Furnace AC coil and Bosch A/C( Own). New Tankless Water Heater( Navien). 2023 Newer Appliances( Refrigerator, Washer/Dryer). 2023 All Window Covering With Zebra Covering. Main Enterance Paving With Stone, Aggregate Concrete Cover Path and Right Side Yard. This Is A Must-See And A Unique Opportunity In This Market Due To This Amazing Location. (id:59911)
RE/MAX Epic Realty
12 Wesley Avenue
Mississauga, Ontario
Wesley Is An Elegant Charmer W/ Lots Of Style & Taste! Luxury Re-Imagined Modern Farmhouse! $600k+ In Renos To Remodel This Stunning Home W/ Too Many Upgrades To List! Gorgeous Decor & Quality Workmanship Throughout. Front Porch From Which To Watch The World Go By! Covered Patio W/ Wrap-Around Deck In Secluded Backyard Oasis. Surrounded By Mature Trees & Filled W/ Tons Of Natural Light. Ideally Located In The Heart Of Desirable Port Credit. Steps To The Lake, Brightwater, Lakeside Parks, Go Station, Waterfront Trails, Trendy Shops/Cafes/Restos & So Much More! Easy Access To Downtown/Airport. (id:59911)
Keller Williams Referred Urban Realty
23 A Terry Drive
Toronto, Ontario
Welcome to this stunning home. This 3 bedroom 3 bath is a true masterpiece with a unique front split design that offers distinct living spaces on different levels. The primary bedroom oasis is set on its own private level an uncommon feature in Toronto while two additional massive bedrooms provide ample space. What truly sets this home apart are the four separate living areas, complemented by a beautiful eat-in kitchen. The finished basement adds even more versatility, featuring a kitchen & full bathroom, making it ideal for an in-law suite, bachelor suite, or extra space for growing teenagers. This home also comes with a garage + parking, ensuring both convenience & practicality. (id:59911)
Royal LePage Supreme Realty
27 Woodsend Run
Brampton, Ontario
Welcome to 27 Woodsend Run, the fully updated and well-maintained 3 bed/3 bath double-car garage townhouse, Offering Living And Dining Com/B, separate Family room, family-size kitchen With Eat-In area, Oak Staircase, Primary bedroom comes with 4Pc-Ensuite and offering His/her Closets, two other good-sized bedrooms. All 3 Bathrooms Updated (2025), New Zebra Blinds(2025), Pot Lights(2024), New Doors, hardware and trim(2025), Fresh Paint, New switches and Plugs(2025), Enclosed Porch, SS Appliances, Updated Kitchen with Quartz Countertop & undermounted Double sink, Garage door and Auto Opener Changed, Front door, Windows and Patio door changed, New Vinyl flooring bedrooms(2024), Carpet free Home, perfect for first-time buyers looking for a quiet and child-safe neighborhood, located in the desirable Border of Mississauga/Brampton, this location offers easy and quick access to Hwy 407, Steps Away From School, College, Public Transit, Community center, Shopping/Grocery, Park And A Place Of Worship. Won't last Long, don't miss this Opportunity...... (id:59911)
RE/MAX Real Estate Centre Inc.
27 Deerpark Crescent S
Brampton, Ontario
Beautifully Upgraded Family Home in Prime Brampton Location! Welcome to this meticulously maintained and move-in ready family home, perfectly nestled in a warm and friendly neighborhood just minutes from downtown Brampton and the GO station. With thoughtful upgrades throughout and a location that blends convenience with community charm, this property is a true gem. Step inside to discover brand new stainless steel kitchen appliances, upgraded countertops in both kitchens, and freshly renovated flooring that adds a modern touch to every room. The basement kitchen features brand new cabinets, making it ideal for extended family living or entertaining. The home boasts a fresh coat of paint throughout, including the driveway, giving it a crisp, clean curb appeal. Speaking of curb appeal the extra-spacious driveway comfortably fits up to 4 cars, perfect for growing families or hosting guests. Additional highlights include: Brand new garage door Abundant storage space in the garage Short walk to public schools and bus stops Located in a welcoming, family-friendly community This home offers the perfect balance of modern upgrades and everyday functionality, all in an unbeatable location. Whether you're a first-time buyer, upsizing, or investing this property has everything you need and more. Don't miss your chance to own this beautiful Brampton home book your private showing today! (id:59911)
Homelife/miracle Realty Ltd
2222 Snead Road
Burlington, Ontario
Stunning Home With Exceptional Upgrades Throughout, This 4 + 2 Beds, 4 Baths, Beautifully Landscaped Deep Lot. Over 3000 Sqft. Plus Finished Basement Offers Extra Living Space. Open Concept Design 2 Storey Home In Millcroft. Featuring Large Entrance Foyer, Main Floor 9' Ceilings, Upgraded Light Fixtures, A Completely Renovated All 4 Bathrooms, Gleaming Hardwood Floors & Spiral Staircase, Stone Front Steps and Covered Porch. Gorgeous Eat-In Kitchen With Brown Wood Cabinetry, Granite Countertops, Decorative Backsplashes, High End S/S Appliances, Breakfast Bar & Walk-out To Deck Featuring Fence, Grilling Area, An Outdoor Living Space With Fire Pit, Pergola, Beautiful Sunny Western Exposure Private Yard. Formal Living/Dining Room With Ornamental Molding, Lots Seating & A Wealth Of Natural Light, Bright Family Room With Fire Place, Large Windows, Ornate Columns. Massive Master Bedroom Boasts A Huge Walk-In Closet Complete With A Custom Closet Organizer For Effortless Storage. Fully Renovated 5-piece Master Ensuite Is A Spa-Like Oasis, Double Vanity, Freestanding Deep Soaking Bathtub, Stall Shower...Designed For Ultimate Comfort & Relaxation. Upstairs, You Will Find 3 More Large bedrooms And Beautifully Renovated 5-piece Main Bathroom. Convenient Upper Level Laundry Room With Folding Table and Lots Cabinets. Finished Basement Featuring Built In Shelves, Fire Place, Large Rec. Room, Bar Area, Beverage Cooler, 2 Extra Bedrooms, Full Bath With Shower Stall...Perfect For Teen Retreat Or For Guests, The Professionally Landscaped Front And Back Yards Enhance The Home Curb Appeal, While The Backyard Oasis Provides For Relaxation And Entertainment. Steps To Golf Course, Schools, Easy Access 427/403/QEW. Located In A Great Neighborhood, This Beautiful Family Home is Move-In-Ready - There's Nothing Left To Do But Settle In And Enjoy!! (id:59911)
RE/MAX Real Estate Centre Inc.
43 - 57 Maple Branch Path
Toronto, Ontario
Fantastic Opportunity to own a large townhome in quiet family friendly complex. The main level features a spacious living room, a dining room with a Juliette balcony, a convenient 2-piece powder room, and a kitchen with an eat-in area. Upstairs, you'll find a primary bedroom with a 3-piece ensuite bathroom, along with two additional bedrooms and a 4-piece main bathroom. The lower level includes a utility room with laundry facilities including a laundry sink, access to the garage, and a large recreation room with a gas fireplace and walk-out to the backyard. Ideally situated, this home is close to parks, good schools, golf courses, a brand new Costco, as well as other shops including Canadian Tire, and offers easy access to TTC, major highways such as HWY 401, and Toronto Pearson International Airport. The maintenance fees cover the roof, windows, driveway snow removal, and Bell unlimited 1.5G Fibe Internet & Bell Fibe TV, which has a retail value of approximately $288 per month. Great Potential to Make Your Own! (id:59911)
Royal LePage Real Estate Services Ltd.
39 Birdstone Crescent
Toronto, Ontario
Welcome to 39 Birdstone Crescent, Like A Semi Detached. A charming 3-bedroom, 3-bathroom townhouse in Toronto's vibrant Junction neighborhood. With 1,400 square feet of living space, this home offers an open-concept design that connects the living, dining, and kitchen areas, perfect for family gatherings. The modern kitchen features contemporary finishes, and the private balcony provides a relaxing outdoor space. Each spacious bedroom has natural light and ample closet space. Enjoy the convenience of a built-in garage and an additional driveway parking spot. Located near St. Clair Avenue West and Weston Road, with a Walk Score of 91, this home is close to shops, restaurants, parks, schools, and public transit, offering easy access to everything. Don't miss out on this opportunity , schedule a viewing today! (id:59911)
Right At Home Realty
37 Nightjar Drive
Brampton, Ontario
Welcome to This, 1,847 Sq. ft. Immaculate Contemporary 2 Storey Freehold Townhome 3 Bed | 3 Bath | Step into this beautifully maintained Freehold townhome offering 3 bedrooms, 3 bathrooms, and an expansive 1,847 sq. ft. floor plan. Freshly updated with newer Hardwood flooring on the main level, Hardwood Stairs with Railing, this home is move-in ready and full of modern charm. Enjoy 9-foot ceilings and an abundance of natural light throughout the bright and airy layout. The chef-inspired kitchen features a Raised Breakfast Bar and Servery room, ideal for entertaining or everyday family living. The luxurious primary suite includes a spa-like en-suite with a raised ceiling, freestanding tub, double sink vanity, and a glass-enclosed shower. Additional highlights Sunroom with walk-out to private courtyard Double car garage with convenient rear entry. Premium builder upgrades throughout Open-concept main floor design Meticulously maintained by original owners Perfectly situated near Mt. Pleasant GO Station, top-rated schools, parks, shopping, and daily amenities. A rare opportunity to own a stylish and spacious home in a family-friendly, transit-accessible neighborhood. (id:59911)
Right At Home Realty
382 Harrowsmith Drive
Mississauga, Ontario
Location! Location! Gorgeous Sun filled Home, Finished Walk Out Basement With 2 Separate Entrances For Income Potential, Walk To Sq One Mall. Hardwood Floors in the family, living & Dining rooms. Large Family Room With Cathedral Ceiling, Sunken Ceiling In the Formal Living Room, Formal Dining Room Can Be Used As an Office. Open Concept kitchen leads Out To Huge Deck, Backing Onto Open ravine Land. Main Floor Laundry. Interlocked Driveway, Parking For Up To 6 Cars. Minutes To Schools. Ample Parking For Visitors. (id:59911)
City-Pro Realty Inc.
32 Yellow Sorrel Road
Brampton, Ontario
Astonishing East Facing luxurious feel house in Mayfield Village to provide utmost Comfort & Convenience For You And Your Family. Built In 2016 With 2551 Sq Ft Including Basement, 9' Ceiling @ Main Floor with a perfect layout. High End Fixtures, Upgraded Oak Stairs With Iron Pickets, Pot Lights In All Floors, And Hardwood Flooring On The Main Level. A Finished Basement W/A Legal Permit & A Sep Entrance From Garage. Well- maintained front yard, no side-walk, and backyard completes the living with a garden, Gazebo and a big Barbeque to enjoy your summers. Total 3 Car Parking Including Garage, and EV Charger Installed with proper permit for all EV lovers. Professionally upgraded house with Huge Double-door Master Bedrooms along with large His and Her Walk-In Closet. Also, Double Door Closets In The Other Rooms on 2ndfloor allowing Ample of Storage Space. Minutes To Highway 410, Proximity To Parks, Bus Stops, Library, Trinity Commons Outlet Mall, Recreation Centres, Walmart, Grocery Stores & Other Amenities. (id:59911)
Save Max Real Estate Inc.
7 Seacliff Crescent
Brampton, Ontario
Welcome to 7 Sea Cliffe Cres. Located In a Prestigious & Highly Sought After Neighborhood. Only Two Streets in This Community Kelways Circ & SeaCliff Cres. This Home Features more then 6000 + Sq Ft of Living Space! With Tandem Car Garage , Walking Distance To Clairville Conservation Area!! Take TRUE PRIDE In Ownership When Driving into This Private Community! Elegant Home In Exclusive & Upscale Clairwood Neighborhood, Luxury Detached House For Sale,60*115 Lot With 4287 Sq. Feet Above Grade,4 Bed Rooms And Three Wash Rms Upstairs, Library On Main Floor, Legal Basement With Separate Entrance With Three Additional Bed Rooms And Two Full Wash Room,, Location Near 427 & 407, Close To Costco , All Groceries , And All Religious place. (id:59911)
Save Max Achievers Realty
81 Melmar Street
Brampton, Ontario
Must-see Showstopper In Northwest ***Priced Perfectly** Step Into A Beautifully Designed 3-bedrrom Unit Facing North that excludes Elegance and functionality. The Chef's Kitchen, Adorned with designer choices, offers ample storage space ** Quartz C'tops** and features stainless steel appliances** An open concept living and dining area creates a modern and welcoming atmosphere, with 9-Feet Ceilings on the main floor, The sense of space and grandeur is undeniable. The Master Bedroom is a spacious retreat with closet and a luxurious **4-Piece Ensuite bathroom, Ensuring Comfort and convenience! Two Additional Generously Sized bedrooms offer versatile space for your needs with direct garage access! Boasting Two Balconies with stunning Scenic Views and upgraded Washrooms Elegantly Finished with Granite Countertops. This home offers the perfect Balance of luxury and convenience. To sweeten the deal, the family room couch and bedroom set are included, making this home effortlessly Move-In Ready and tailored for immediate Enjoyment*** This Home Offers Ultimate Convenience** Don't Miss The Chance To Make This As Your Own Home. (id:59911)
RE/MAX Skyway Realty Inc.
413 Oaktree Circle
Mississauga, Ontario
Welcome to 413 Oaktree Circle, an immaculately well-maintained property in the highly sought-after Meadowvale Village neighbourhood. This Semi-Detached features 3 spacious bedrooms and 3.5 baths with a large sunlit kitchen and finished basement. The kitchen boasts ample dining space and storage along with a breakfast bar, a kitchen island, and a walk-out to the private backyard deck, perfect for entertaining. The upper level features a naturally bright master bedroom with a large walk-in closet and a full 4-piece ensuite. Grand 3rd bedroom that feels like a family room and also features a walk-out to the balcony. The finished basement presents a versatile recreational and studio space with its own fully equipped kitchen and 4-piece bathroom, providing great rental potential. Prime location only a few minutes away from top-rated schools, Heartland Shopping Centre, 401/407 highways, parks, and trails. This functional and versatile home is perfect for a family or investors alike. (id:59911)
Royal LePage Signature Realty
68 - 770 Othello Court
Mississauga, Ontario
Perfect Starter Home !!! One Of The Largest Executive Townhouse In Prime Meadowvale Village Backing Onto Lush Green Space. 9Ft Ceilings, Modern Open Concept Layout. Very Well Kept Amazing All-Brick Townhouse Comes W/ 3 Bedroom & 4 Bath, In One of the Best School Zone Neighbourhood. Close Proximity to Conservation area, Parks & Credit Valley River , Heartland Shopping Centre with leading Stores Including Costco , Mins to HWY 401 / 407/410 , Meadowvale GO Station & YYZ Pearson Airport in approx. 20 mins , One of the best neighbourhoods in Mississauga with quick access to public transport, restaurants, clinics, Shoppers drug mart etc.This House Is Not To Be Missed. (id:59911)
Royal LePage Flower City Realty
15247 Argyll Road
Halton Hills, Ontario
Welcome Home! This Fully Detached 3 + 1 Bedrooms, 4 Washroom With An Amazing Backyard With Interlocking Patio, Pergola & Shed. From The New Windows In 2024 (Back Windows) - With California Shutters, Newer Roof 2020, Modern Glass Railings On The Front Porch, Newer Front Door With Sliding Screen, You Can See The Pride Of Home Ownership. The Main Floor Has Been Renovated With Porcelain Tiles & Hardwood Floors, A Modern Staircase, Separate Living, Dining & Family Rooms, Custom Kitchen With S/S Rangehood, Reverse Osmosis System, Walkouts Into Your Large Backyard Which Is Great For Entertaining. The 2nd Floor Has Newer Floors And A Primary Bedroom With Its Own Ensuite. The Basement Is Finished With A Large Rec Room, A Bedroom, A Renovated Full Washroom Room For The Guest That Will Never Want To Leave & Lots Of Storage Space. Amazing Neighbours, Walking Distance To Parks, Schools, Shopping, This Home Truly Has It All. (id:59911)
Century 21 Red Star Realty Inc.
391 Kittridge Road
Oakville, Ontario
Public Open House Sat May 24, 2-4 pm, Incredible Price!!!! Loaded with top quality upgrades top to bottom, Like New! Move-in Condition Lowest Priced Freehold in Wedgewood Creek, top rated Iroquois Ridge High school district, Stunning fully renovated freehold townhome on extra deep private lot, No Maintenance Fees, luxury custom finishes, quiet child safe street, family friendly neighborhood, fenced garden overlooks stunning mature trees, ravine & pond, tranquil view over Dalewood Park, rare 5 parking spots, open concept main floor features gorgeous hardwood floors, pot lights, gorgeous gourmet custom kitchen with center island, quartz counters and breakfast bar, built-in stainless steel appliances, fully updated custom 2 pc bathroom, large picture window providing tranquil view over mature trees and walkout to large deck and private back garden. Truly an entertainers dream! The second level features hardwood floors, extra spacious primary bedroom for king size bed, walk-in closet with custom built-ins, modern 4 pc ensuite bath, very bright 2nd and 3rd bedrooms feature double closets, sunny view over front garden, handy linen closet and modern 4 pc main bathroom. The professionally finished lower level features a large L-shaped family room with office and exercise area, laminate floors, pot lights, laundry room with custom cupboards and quartz counter folding/craft area. Furnace room features extra storage space and there is additional storage space under the stairs. Handy direct entry from single car garage and spacious covered front porch truly complete this wonderful family home. See extensive list of features and upgrades attached to listing and posted at property. Situated steps to park, walking trails, shopping, restaurants, buses, an abundance of retail stores on Dundas St and only minutes to the QEW, 403 & 407 providing quick travel time to 401. Rare opportunity, very special home in highly sought after family neighborhood. Must be seen! (id:59911)
Sutton Group Quantum Realty Inc.
1379 Golden Meadow Trail
Oakville, Ontario
Exceptionally Rare Ravine-Side Gem In One Of Oakville's Most Coveted Neighbourhoods! Welcome To The Fully Renovated 1379 Golden Meadow Trail - Nestled At The End Of A Quiet Street In Oakville's Most Desirable Communities. Set On A Rare, Pie-Shaped Ravine Lot With A Walk-Out Basement And Sun-Soaked Southern Exposure, This Home Offers A Unique Blend Of Privacy, Luxury, And Convenience. Originally Built By The Only Owner, The Home Has Just Been Thoughtfully Reimagined And Extensively Renovated From Top To Bottom Including All New Windows, Doors, Furnace, Flooring, Roof And Much More, With No Detail Overlooked. Whether You're Relaxing On The Deck With A Morning Coffee Or Hosting Summer Gatherings In The Expansive Backyard, The Lush, Tree-Lined Views And Peaceful Setting Provide The Perfect Backdrop For Everyday Living. Inside, The Layout Is Both Spacious And Versatile Ideal For Entertaining, Working From Home, Or Simply Enjoying Quiet Evenings. The Sun-Drenched Living Spaces, High End Finishes, And Functional Design Come Together To Create A Home That Feels Both Timeless And Contemporary. Steps To Top-Rated Schools And Surrounded By Green Space, Including The Scenic South Morrison Creek Trail System, The Location Is Perfect For Those Who Appreciate Nature Without Compromising On Convenience. Parks, Playgrounds, And Vibrant Community Life Are All Close By, While Commuters Will Love The Quick Access To The Oakville Go Station And Major Highways (403, 407, And QEW). Don't Miss This Incredible Opportunity. Some Photos Have Been Virtually Staged. (id:59911)
Royal LePage Real Estate Services Ltd.
62 Dunvegan Crescent
Brampton, Ontario
Step into an exquisite masterpiece with over $300k spent in recent upgrades. 3108sqft above grade. 4+3 Bedrooms & 6 Bathrooms. 3 Primary bedrooms best for larger families. Premium ravine lot with a LEGAL WALK-OUT BASEMENT. This once-in-a-decade opportunity for buyers seeking expansive space. Designed to impress, the home features a flawless layout, 9 feet ceilings with a grand living and dining area exuding sophistication, while the spacious family room overlooks the ravine and creates an undeniable sense of grandeur. The state-of-the-art custom built kitchen with servery area, quartz counters & quartz backsplash. Built-in Stainless steel appliances & soft-closing cabinets through-out. A versatile main-floor office/den located at the front of the home with high ceilings. Engineered wood flooring throughout elevates the ambiance, exuding warmth and refinement. Modern light fixtures. The expansive deck overlooking the beautiful ravine lot is a sanctuary of elegance and tranquility, bathed in natural light and offering panoramic views of the lush outdoors. Whether enjoying your morning coffee, indulging in a good book, or observing wildlife, birds, ducks, rabbits & geese. Upper level primary suite is a haven of indulgence, boasting breathtaking ravine views. A spa-inspired 6pc ensuite bathroom. Second primary bedroom with its own 4pc ensuite and walk in closet. Third primary bedroom ensuite provides comfort and elegance. 2 Bedroom Legal finished basement with its own separate laundry. An extra recreational area with full washroom, perfect for entertaining, fitness, or unwinding in style. Situated in a prime location, this home is just steps from top rated primary, middle and secondary schools, daily conveniences, restaurant, and daycare. Nestled in the heart of Fletcher's meadow with effortless connectivity to highways in minutes. Your dream home is waiting. (id:59911)
RE/MAX Millennium Real Estate
36 St Michaels Crescent
Caledon, Ontario
Step into the epitome of luxury living at 36 St. Michaels Cres. Beautiful, well maintained bright and spacious 4 bedroom detached home with a unique blend of comfort and style in high prestigious area of Bolton. A Fabulous fully renovated Detached Corner Lot with 6 Car Drive way parking features Separate Living, Family and Dining Room with Brand New kitchen, New Built in Appliances, New Garage Doors with new openers, Large Sun Room ( Vendor Has A Copy Of Permit For The Extension Of The Sun Room On Main Floor). New Roof(2022), Freshly painted. The luxury continues with a stylish stairs taking you to the second floor Upstairs. The Beautiful primary suite offers a spa-like ensuite fully renovated. and three additional generously sized bedrooms with other renovated ensuite bath completes the upper level. The fully finished basement with Separate entrance extends the living space, boasting a bright, open-concept layout, an additional bedroom and great size beautiful Kitchen. Backyard add to the home's curb appeal and outdoor charm with New Fence. A must see!! (id:59911)
RE/MAX Gold Realty Inc.
25 Warren Crescent
Toronto, Ontario
Welcome to Baby Point! Location Is Everything And This Home HAS IT!! Tucked In The Valley With Direct Access To Etienne Brule Park And The Humber River, Enjoy Scenic Walks To Old Mill, Morning Coffee On Your Private Bedroom Deck, And Serene Views Of Nature Every Day. This Charming Century Home Offers Spacious, Sunlit Rooms, And Contemporary Family-Friendly Layout. Thoughtful Upgrades Including Herringbone Flooring, New Roof And Windows, Front And Back Decks Plus A Roof top walkout, Front Interlocking brick On A Private Driveway With Dedicated Parking, And Full Perimeter Fencing. This Warm Welcoming Home Is Ideal For Those Seeking The Comfort Of Park-like setting right in the middle of Urban Toronto . TTC Is At Your Door, Several Schools Are Steps Away, And The Peaceful Surroundings Make This A Truly Special Place To Call Home. (id:59911)
Bosley Real Estate Ltd.
1503 Lakeshore Road E
Oakville, Ontario
Rare opportunity to own a spacious bungalow on a premium 145.28 ft x 124.33 ft lot in the prestigious heart of Southeast Oakville. Nestled among towering trees and surrounded by multi-million dollar estates, this exceptional property is located in one of Oakville's most elite neighborhoods. Enjoy lake views from the master bedroom, as well as from both the front and backyard. Featuring 3+3 bedrooms, 6 bathrooms, and 2 full kitchens, this home offers incredible flexibility for families or multigenerational living. The main level boasts hardwood flooring and an upgraded kitchen, while the finished basement includes a separate entrance for added privacy and potential income. Move in as-is, renovate, or build new this home offers endless possibilities. Customize it into a show-stopping designer residence tailored to your vision. Just steps to the lake, top-ranked schools, parks, and minutes from downtown Oakville. A truly rare chance to invest in a prime property with unmatched potential. (id:59911)
Century 21 Property Zone Realty Inc.
1506 Harwood Drive
Milton, Ontario
Best price in Town! This Semi Detached home is tastefully upgraded - Best Buy For First Time Home Buyers, People Who Wants To Downsize, Or Young Families! A spacious & well lit Living room, Large Eat-in Kitchen-Features Quartz Countertops, Under-Mount Double Sink , back splash SS appliances. No carpet on main floor and 2nd floor. Brand new laminate floor in 2 bedrooms, hallway and brand new oak stairs. Newly painted, Pot lights in living room and basement. A cozy family /rec room and an extra bedroom in the basement. Primary Bedroom has a 3 pc Ensuite & a big Closet. Close To Schools, Parks, transit & Many Everyday Amenities. (id:59911)
New Age Real Estate Group Inc.
10 - 4275 Millcroft Park Drive
Burlington, Ontario
A Rare Bungaloft with Double Garage in the Heart of Millcroft! Welcome to this spacious and unique bungaloft offering approximately 2,000 square feet of living space, plus an additional 1,400 square feet in the unfinished lower level, ready for your personal touch! This thoughtfully laid out home features 2+1 bedrooms and 3 full bathrooms. The main level boasts brand new carpet, generous principal rooms, a large dining area, and a bright family/living room with soaring vaulted ceilings. The main floor primary bedroom includes a walk-in closet and a 4-piece ensuite, while a second bedroom, a full 4-piece bathroom, and a convenient laundry room with garage access complete the main floor. Upstairs, the loft offers a versatile open space, an oversized walk-in closet, and another 4-piece bath, ideal for guests, a family room or a home office. Outside, enjoy entertaining on your backyard patio, the convenience of a double car garage and a double-wide driveway. Tucked away in a quiet, well-maintained complex, this home is perfect for retirees and empty nesters seeking comfort and community. Located in the highly desirable Millcroft neighbourhood, close to all amenities. Pets are permitted (id:59911)
RE/MAX Escarpment Realty Inc.
33 Callandar Road
Brampton, Ontario
2380 Sq Ft 4 bed detached home 2017 built with NO sidewalk and in mint condition. Kept just like a charm. Carpet free home with spiral staircase, coffered ceiling in living room, stainless steel appliances, entrance from garage and fully fenced backyard. California shutters all over, Second floor laundry could be converted to a den or an extra washroom. 4 cars can easily be parked on driveway as there is no sidewalk! Inground sprinkler system!Extras: (id:59911)
Century 21 Legacy Ltd.
8 Thorsby Court
Brampton, Ontario
OWNER OCCUPIED !!!Step into a spacious, home with huge family room, with walk-out to deck + sunny west-facing fenced yard. SIDE ENTRANCE can be altered to allow a separate lower level entry. 3 spacious bedrooms, 2 family rooms, 2 bathroms, freshly painted throughout with family sized eat-in kitchen, private drive and garage. Steps to a multitude of shopping options, seconds away from Duggan Park loaded with baseball diamonds, picnic areas for family fun + kids to play along Lacross Park & Scott St. Parkette. William Osler Health Centre is also close by. This lovely home has been in the same family since 1993 and ready for a new owner to create lasting memories for years to come. Quiet child safe court with access to additional outdoor space. Linked property- looks like detached. ** This is a linked property.** (id:59911)
Bosley Real Estate Ltd.
413 - 1487 Maple Avenue
Milton, Ontario
Welcome to Maple Crossing, one of Milton's most desirable condo communities! This top-floor corner suite Cambridge model offers nearly 1,200 sq. ft. of bright, open-concept living space with 2 bedrooms and 2 full bathrooms. Featuring soaring 12-foot vaulted ceilings, light grey laminate flooring, and ceramic tile throughout, this well-maintained unit provides both style and functionality.Enjoy a spacious kitchen with ample cabinetry, a generous laundry room, and two private balconies perfect for morning coffee or evening relaxation. Included are two underground parking spaces and an exclusive-use storage locker for added convenience. The building offers a fantastic array of amenities, including a car wash bay, exercise room, gym, party/meeting room, visitor parking, and gas BBQs are permitted ideal for hosting and everyday living. Conveniently located at James Snow Parkway and Highway 401, you're close to transit, major shopping, banks, the library, the Milton Centre for the Arts, and the GO station. A rare opportunity to enjoy low-maintenance living in a prime location! (id:59911)
Ipro Realty Ltd.
194 Slater Crescent
Oakville, Ontario
Situated in Kerr Village, 194 Slater Crescent exemplifies luxury living with its meticulous renovation and exceptional attention to detail. This three-bedroom, three-bathroom home features newly installed Pella windows, flooding the interiors with natural light and seamlessly connecting them to the outdoors. The main floor radiates elegance with White Oak hardwood, creating a cohesive flow throughout the space. A standout feature is the custom Scavolini kitchen, complete with quartz countertops, floor-to-ceiling cabinetry, and top-tier LG stainless steel appliances. The primary bedroom serves as a private sanctuary, highlighted by white oak flooring, pendant lighting, and a luxurious ensuite with porcelain tile flooring and a double sink vanity. The additional bedrooms also showcase white oak floors and Pella windows, combining style with function. The lower level offers versatility, including a laundry room, powder room, and a family room ideal for entertaining. Outside, an interlocking stone pathway leads to a charming front porch, a single-car garage, and a spacious deck, perfect for gatherings. (id:59911)
RE/MAX Escarpment Realty Inc.
26 Merrickville Way
Brampton, Ontario
Beautiful Aspen Ridge Built Freehold Townhouse 3 Beds 3 Baths In Desirable Credit Manor Area. Eat -In Kitchen W/Glass Tile Backsplash, Quarts Countertops, Fancy Light Fixtures & Pot Lights. Spacious Main Floor Has Sept Family Room W/ Fireplace. Rounded Wall Corners, Hardwood Floors, California Shutters, Smooth Ceilings, Large Windows, 9' Ceilings & So Much More! Minutes From Transit, Hwy 401, Hwy 407, shopping plaza & Great Restaurants. (id:59911)
Cityscape Real Estate Ltd.
52 Elverton Cres Crescent
Brampton, Ontario
Welcome to this Absolutely Stunning and spacious home with over 3000 Sq ft of living space. This 5 bedroom 2 story detached home features a double door entry to the main and separate entrance to a 3 bedroom Legal Basement apartment. The apartment is split into separate units , the first unit has 2 bedrooms rented for $1600 monthly and the Second unit is 1 bedroom rented $900monthly ; generating $2500 monthly. If you're upsizing or an investor you don't want to miss this opportunity. The main floor features 10ft Ceilings and elegant oak flooring and architectural detail. The Main Floor Features Modern Layout with separate living room and family room.Massive Kitchen with breakfast area, quartz countertops, no sidewalk, walking distance to plazas, parks, school, transit, and trails. (id:59911)
RE/MAX Millennium Real Estate
21 National Crescent
Brampton, Ontario
Welcome to 21 National Cres, Located in the Sought-After Neighborhood of Snelgrove in Brampton! This Beautifully Designed 2-storey Detached Home Offers A Perfect Blend Of Style, Functionality, And Comfort. With 4 Bedrooms And 3 Bathrooms, This 2184 (above grade) Square Foot Home Is Ideal For Families Looking For Convenience And Modern Living In A Child Friendly street. All-Brick, Well-maintained property boasts inviting curb appeal that draws you in. Step inside to discover a tastefully decorated family home featuring Separate Living And Dining Room, Family room Area Perfect For Hosting, White Modern Kitchen With Island/Walkup Breakfast Bar, Modern Lighting Fixture In Kitchen, A Modern Aesthetic Quartz Countertops. VERY Spacious And Natural Lighting.6 Car Parking, Double Car Garage, Nice Stonework Walk Up Entry, Beautiful Porch, Entrance To Garage Through Laundry Room. Beautiful Stone work patio in the backyard .Hot Tub in the backyard room as is. (id:59911)
Homelife/miracle Realty Ltd
41 - 300 Ravineview Way
Oakville, Ontario
Welcome to 300 Ravineview Way in The Brownstones a highly sought-after townhome complex in Oakville! This beautifully maintained home offers an open-concept main level with hardwood floors, a modern kitchen with quartz countertops, and a spacious living area with a custom-built entertainment unit. Step through sliding glass doors to a private deck overlooking green space perfect for morning coffee or evening relaxation.Upstairs, three generous bedrooms include a primary suite with a walk-in closet, double closet, and ensuite. The finished basement adds a versatile bonus room, ideal for a home gym or guest suite, along with a full bathroom. Inside entry from the garage and California shutters throughout add comfort and style.Located in desirable Wedgewood Creek, just steps to trails, parks, Iroquois Ridge Community Centre, and top-rated schools. Quick access to the QEW, 403, and Oakville GO Station ensures easy commuting. This turnkey townhome is a rare gem in a vibrant community. Dont miss your chance to call it home! (id:59911)
Royal LePage Burloak Real Estate Services





