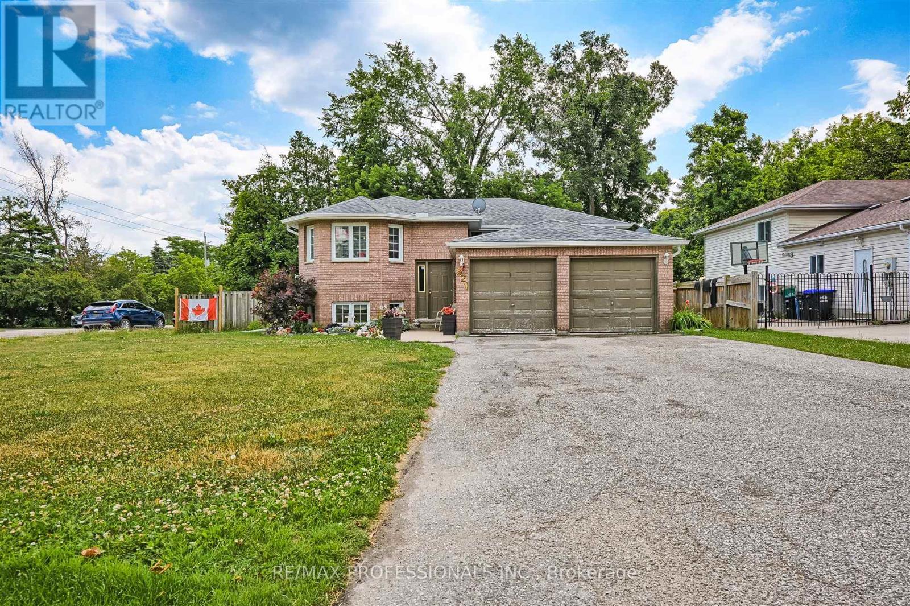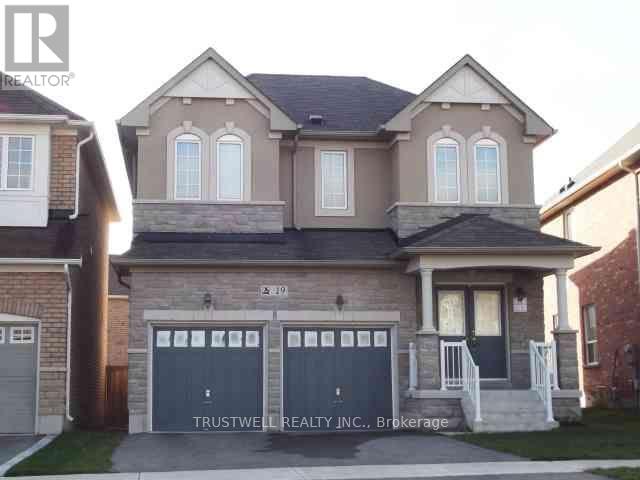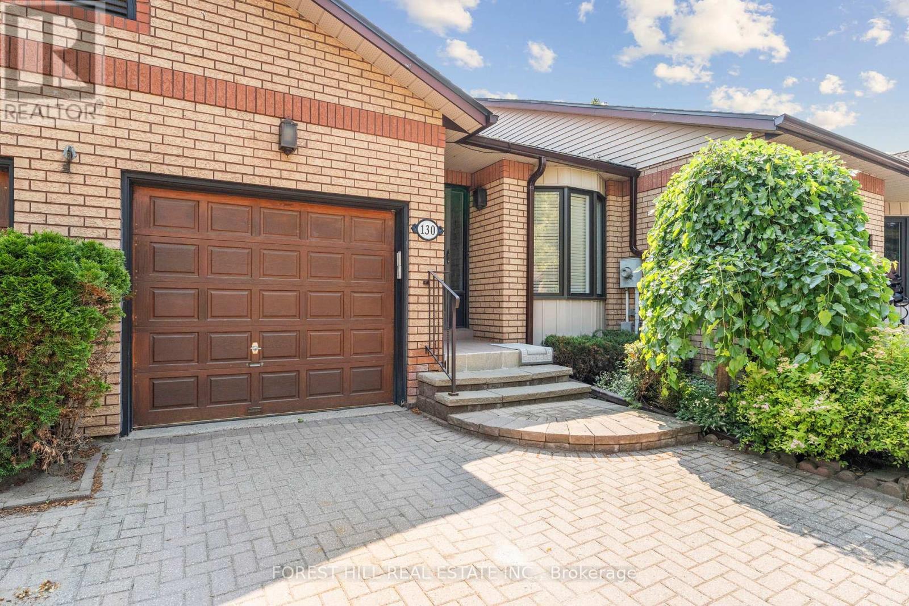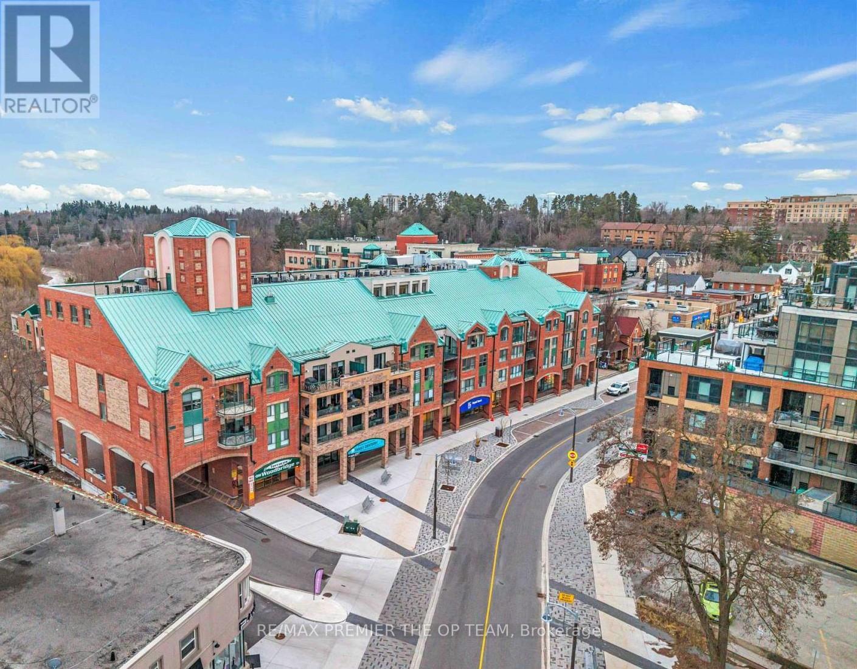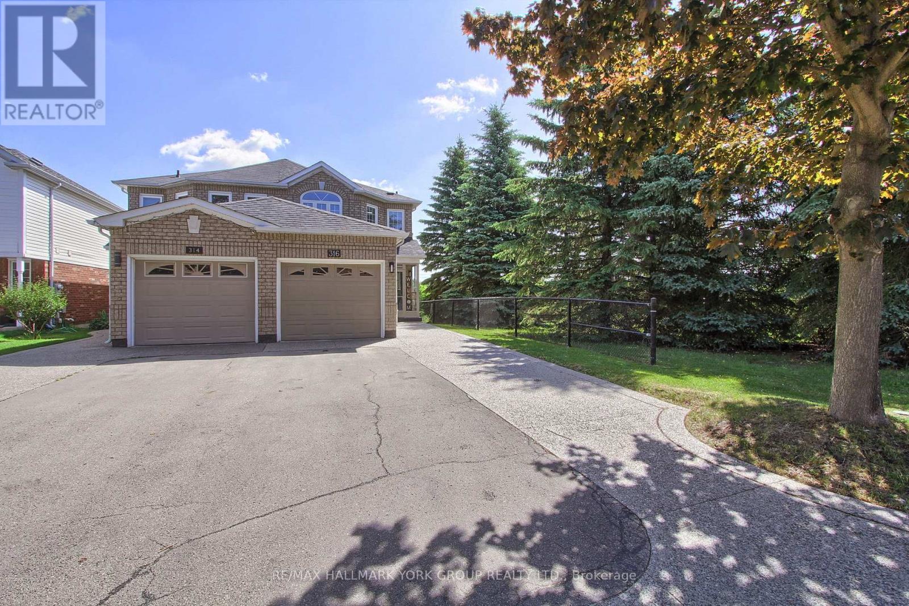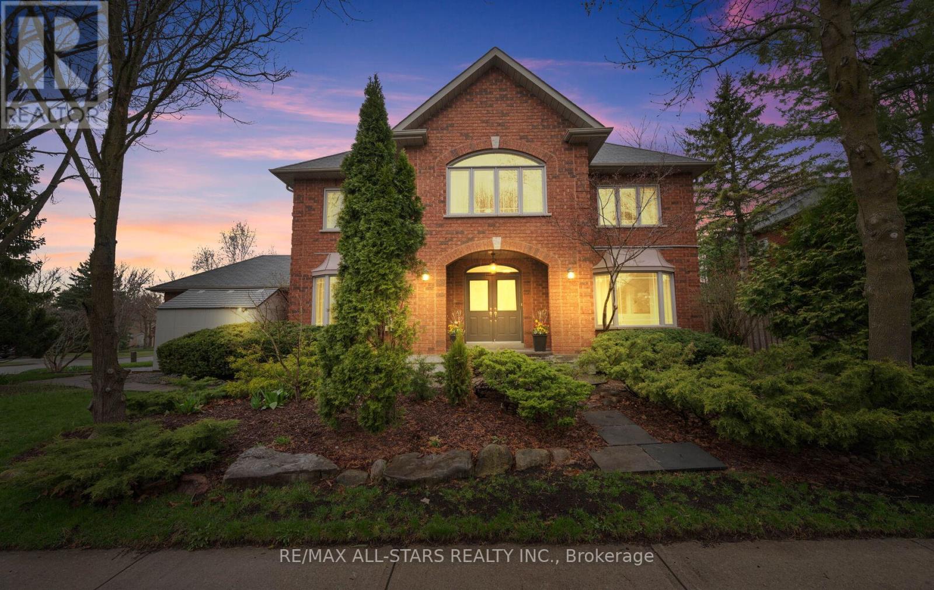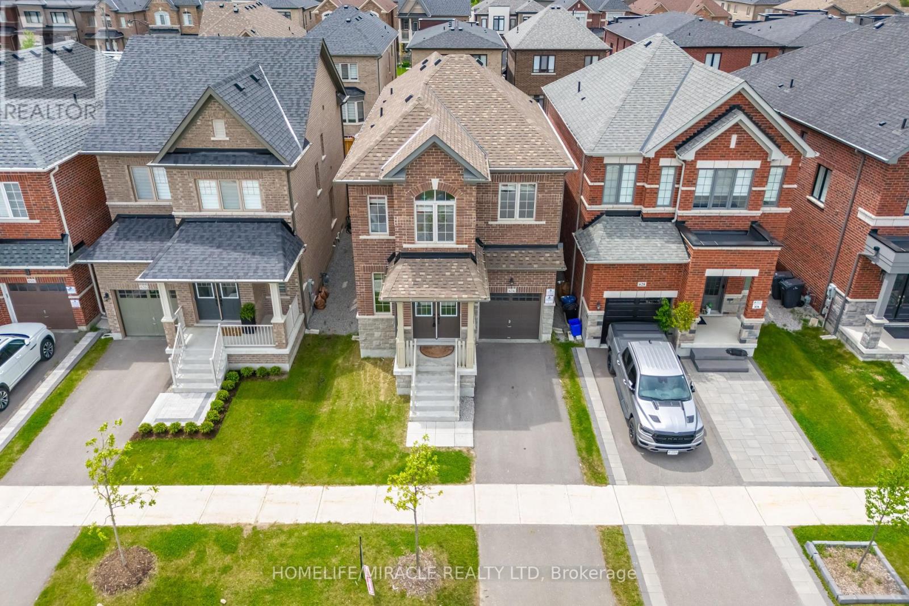17 Gord Matthews Way
Uxbridge, Ontario
An extraordinary blend of bespoke design and refined elegance, this 2,050 sq ft (per builder plans) 3 Bed, 3.5 Bath townhome offers over $250,000 in custom and builder upgrades crafted for the most discerning buyer. From the moment you enter the grand foyer, soaring ceilings and impeccable detailing signal a residence of rare distinction. Curated millwork, designer lighting on dimmers, and wide-plank hardwood flow seamlessly throughout. The formal living room, with its dramatic feature wall, offers a chic secondary lounge ideal for elevated entertaining or intimate gatherings. The heart of the home is the show-stopping kitchen with custom cabinetry, an oversized quartz waterfall island with seating for four, stainless steel appliances, wine fridge, and stylish backsplash designed for both beauty and performance. The generous dining area opens to an exquisitely landscaped backyard oasis with a $45,000 investment in outdoor luxury: mega slab patio, custom pergola, Mexican polished stone, ambient sensored lighting, and zero-maintenance living. The adjacent family room exudes warmth with a gas fireplace framed by curated finishes. Ascend the stained oak staircase to a private upper level. The principal suite is pure indulgence: a spa-inspired 5-pc ensuite with glass-enclosed rain shower, deep soaker tub, custom vanity, and shiplap detailing. Secondary bedrooms feature upscale finishes, millwork accents, walk-in closet with organizers, and a shared semi-ensuite bath. A conveniently located laundry room completes the level. The newly finished basement impresses with a custom glass wine wall, Napoleon electric fireplace, acoustic media feature, oak flooring, and a luxurious 3-pc bath. Widened drive accommodates 4 vehicles plus garage. An unparalleled expression of modern luxury - turnkey, timeless, and truly exceptional. (id:59911)
RE/MAX All-Stars Realty Inc.
421 - 333 Clark Avenue W
Vaughan, Ontario
Fabulous Conservatory "Chopin" Model 1,343 Square Feet. Unobstructed South East View , 2 Bedrooms, 2Bathrooms , 2 Premium Parking Spots (A-74 & A-146) , 2 Lockers (Combined - # 233 & # 235) Large Solarium , Split Bedroom Design , Ample Visitor Parking , Synagogue In Building , 24-Hour Gatehouse , Indoor Swimming Pool , Hot Tub, Sauna , Exercise Room , Squash Courts , Party Room , Guest Suites , Sabbath Elevator, Next To Spring Farm Plaza, Ttc, New hardwood floor, one year new washer, dryer and dishwasher. newly painted. (id:59911)
Sutton Group-Admiral Realty Inc.
821 10th Innisfil Line
Innisfil, Ontario
Welcome to 821 10th Line, Innisfil! This charming raised bungalow is perfectly situated in the heart of Innisfil, offering a fantastic opportunity for investors or first-time home buyers. Sitting on a large 50 x 150 ft corner lot, this versatile property features 3+2 bedrooms, 2 full washrooms, and 2 kitchens providing excellent potential for multi-generational living or rental income. The home includes a fully finished basement apartment with a private walk-out, adding flexibility and value. Located just a short walk to Tenth Line Beach ! This property combines comfort, convenience, and investment potential in one desirable package. Don't miss your chance to own a home in one of Innisfils most sought-after neighborhoods! (id:59911)
RE/MAX Professionals Inc.
605 - 2 Raymerville Drive
Markham, Ontario
Serene Greenbelt Views | Spacious & Bright 2-Bedroom Suite Move-In Ready! Welcome to this well-maintained, northeast-facing 2-bedroom suite offering tranquil greenbelt views and abundant natural light. The spacious enclosed solarium provides a perfect spot to relax while enjoying the peaceful scenery. The open-concept living and dining area features sliding glass doors leading to a private balcony, ideal for both everyday living and entertaining. The modernized kitchen boasts a large window that floods the space with natural light, enhancing its functionality and style. The generously sized Primary bedroom includes two windows and a private 3-piece ensuite. The second bedroom is also well-proportioned, with a double closet and a large window. Additional highlights include: A laundry room with ample storage; 1 underground parking space; 1 secure storage locker. Convenient transit access at the building entrance; Exceptional building amenities; Close proximity to major shopping centers, malls, and daily conveniences. Perfect for downsizers or investors seeking a quiet, green setting in a highly accessible location. Don't miss this opportunity to own a spacious, move-in-ready suite with serene views! (id:59911)
Real Estate Homeward
1 - 196 Church Street
Georgina, Ontario
* Located on a busy street in the heart of Keswick. Tons of through traffic for maximum business exposure! * Ample street parking! Approx. 400Sqft - ideal office/retail space (C1 Commercial) * Competitive rent! Flexible closing! (id:59911)
Century 21 Leading Edge Realty Inc.
19 Balliol Avenue
Richmond Hill, Ontario
Searching for the best value detached home in prestigious Richmond Hill, perfectly nestled among beautiful green spaces and serene surroundings? This is the home you simply must have and the one you've been waiting for! Nestled in the heart of a vibrant and highly sought-after community, this stunning home features a thoughtfully designed layout where every square foot is maximized for comfort and function. Enjoy elegant dining in the separate formal dining room, relax in the sun-filled family room with a cozy fireplace. Step outside to your private dream backyard. The generous primary suite boasts a 4-piece ensuite and walk-in closet. All additional bedrooms offer great space. Perfect for downtown commuters! With quick and easy access to Hwy 404, getting to downtown Toronto is an ideal for professionals seeking both convenience and comfort. New Roof installed in June 2025. Furnace replaced approximately 3 - 4 years ago. (id:59911)
Trustwell Realty Inc.
130 Green Briar Road
New Tecumseth, Ontario
Your private retreat where everyday living feels like a luxurious escape. With over 1800 sq ftof living space, this bright and welcoming home offers an ideal layout with spacious principal rooms and serene outdoor views. Enjoy your morning coffee overlooking mature trees or stroll along the nearby walking paths that weave through this quiet community. The updated kitchen is ready for all your culinary adventures, featuring stainless steel appliances and quartz countertops. In the living and dining room area, natural light pours through large skylights, creating an airy, inviting atmosphere. Retreat to your comfortable lower-level family room with its majestic fireplace, perfect for unwinding after a day on the golf course or step outside onto the patio, your quiet, natural hideaway. Need more space? The Multi-functional den can be used as an office, craft room or 3rd bedroom if needed. The basement multifunctional utility room can double as a kitchenette. This home layout provides for so many different options. Located just minutes from Alliston's thriving shops, cafes, dining and amenities, with Cookstown's outlets only a 15-minute drive away, this home offers true convenience. Commuters will appreciate quick access to Highway 27 in under 10 minutes and Highway 400 in about 15minutes, keeping Toronto, Barrie, and surrounding towns easily within reach. The Nottawasaga Inn Resort is just moments away, offering golf, a fitness club, swimming, dining, Squash, Tennis and spa services to elevate your leisure time. Residents also enjoy the vibrant community center with a wide range of activities and events year-round and the Centre Ice Sportsplex with two indoor rinks offering ice skating and hockey. Best of all, with this home, exterior maintenance is taken care of for you from grass cutting to shrub, and tree care so you can spend more time enjoying life and less time worrying about upkeep. Here, every day feels like a getaway experience it for yourself. (id:59911)
Forest Hill Real Estate Inc.
321 - 121 Woodbridge Avenue
Vaughan, Ontario
Experience refined living at the Terraces of Woodbridge with this elegant penthouse in the prestigious Market Lane community. This beautifully appointed 2 bedroom, 2-bathroom residence with no units above offers an exceptional blend of modern design and serene natural surroundings. Inside, 9-foot ceilings create a sense of openness and elegance, while the spacious open-concept layout is ideal for both relaxing and entertaining. Sunlight pours in through large windows, brightening every corner of the home. Step out through either of the two walkouts to your expansive private balcony overlooking the Terraces a perfect space to enjoy your morning coffee or unwind in the evening. Set in the heart of vibrant Market Lane, you'll find yourself just steps from boutique shopping, fine dining, cozy cafés, and everyday essentials. With convenient access to major highways and public transit, getting around is seamless. This isn't just a place to live its a lifestyle of comfort, convenience, and community. (id:59911)
RE/MAX Premier The Op Team
316 Pinnacle Trail
Aurora, Ontario
Welcome To This Stunning End-Unit Home. With Only One Neighbour And Nestled In The Upscale St .Andrews Pocket Of Aurora. This Luxurious Masterpiece Is Your Private Retreat,Offering Serene Escape With Incredible Views Of Conservation Area. The Home Features A Walk Out Deck Over Looking Green Space, With Pot Lights, Smooth Ceilings, Hardwood Floors, Updated Bathrooms, Large Extended Driveway For 3 Cars. Furnace 2015, Central Air Conditioning 2015,Windows 2015. Dont Miss The Opportunity To Make This Executive Home Your Own! (id:59911)
RE/MAX Hallmark York Group Realty Ltd.
156 Park Drive
Whitchurch-Stouffville, Ontario
Welcome to 156 Park Drive, a charming, rarely offered executive home with sophisticated curb appeal and a functional interior featuring 4 + 1 bedrooms, 5 bathrooms and a fully finished lower level. This well-loved beauty is situated in the heart of Stouffville and sits on a wide, 50 ft corner lot on one of the most desirable, mature, tree-lined streets in town. Offering the perfect combination of comfort and elegance this home is just steps to all the shoppes, restaurants and conveniences of Main Street. Step inside the grand double door entrance and you will be greeted by an airy foyer and sunny principal rooms that include a bright and open-concept living room with a grand gas fireplace for added ambiance; an inviting dining space flooded with natural light that walks-out to a fully-fenced and landscaped backyard. The practical eat-in kitchen features large windows, stainless steel appliances, ample cabinetry including an extended built-in pantry, quartz countertops, neutral backsplash and a sun-filled breakfast area. The main floor is complete with a flex space/den/main level bedroom/office with walk-in closet and a 3-pc ensuite to serve a variety of needs. Make your way upstairs to find four generously-sized bedrooms & two large neutral bathrooms, including an oversized primary suite with a walk-in closet and a spa-like 4-pc ensuite with a large soaker tub and a separate glass shower. The fully finished lower level features a large open concept with pot lights galore, modern laminate flooring and a 3-piece bathroom. Step outside and enjoy the fully-fenced, low-maintenance , scenic yard and the landscaped sprawling corner lot. The home also features a mud room/laundry with direct access to the 2-car garage and a spacious driveway with parking for 4 additional vehicles. A lovely family home steps to all that Stouffville has to offer including all the amenities of Main Street Stouffville, parks, GO train, great schools ++ Who says you can't have it all? (id:59911)
RE/MAX All-Stars Realty Inc.
624 Barons Street
Vaughan, Ontario
Elevate Your Lifestyle in This Luxurious 4-Bedroom Home!Welcome to this beautifully upgraded 2304 SQFT residence, offering the perfect balance of luxury, elegance, and comfort. With 4 spacious bedrooms,3 modern bathrooms and open concept kitchen, this home is thoughtfully designed for refined family living. Enter through a grand foyer featuring gleaming hardwood floors, smooth ceilings, and elegant pot lights that set the tone for the entire home. The sun-filled family room boasts large windows that flood the space with natural light, creating a warm and welcoming atmosphere. Freshly painted throughout, this home also includes a separate entrance from the builderproviding great future potential. The home is equipped with a 200 AMP electrical panel, providing ample capacity for modern appliances and future upgrades. Located in a family-friendly neighborhood close to top-rated schools, a hospital, and all major amenities. A new park is coming soon right in front of the property, adding even more value. Quick access to Highways 407, 400 and 427 makes commuting seamless. (id:59911)
Homelife/miracle Realty Ltd
46 Settlement Crescent
Richmond Hill, Ontario
Possibly the Most Beautiful basement in this area. New renovations have just been added in past few months. Come to check the details and you won't be disappointed. Good school Zone: Richmond Hill High school ranks 28 out of 746 in Ontario in 2024; Alexander Mackenzie High School ranks 67 out of 746 in Ontario in 2024 and It has IB program. The 3 bedrooms, Kitchen & Dining Each has a big above Ground Window. Separate Entrance Through The Garage. Exclusive Use of The Bsmt Kitchen, Dining, Bathroom & a newly finished laundry. Two Parking Spaces Are Included (one inside garage and the other behind it). Close To Yonge St Bus, Groceries, Shopping Plazas & Park. If you see it, You are going to love it! WiFi included.Tenants pay 1/3 of A/C & Heating. Hydro & Water are shared proportionally by the number of people. (id:59911)
First Class Realty Inc.


