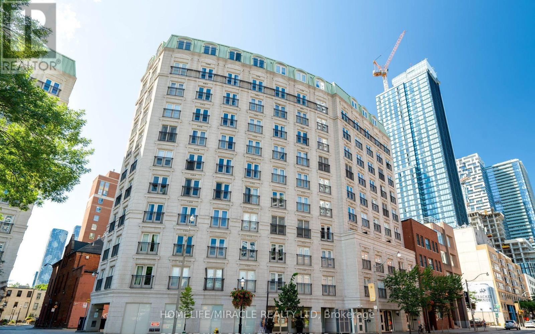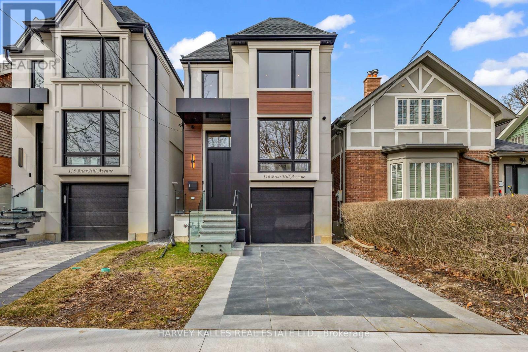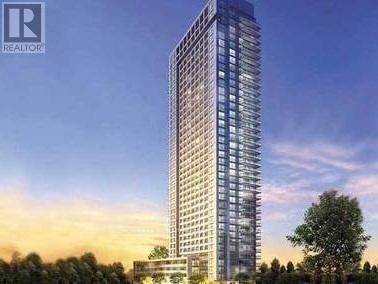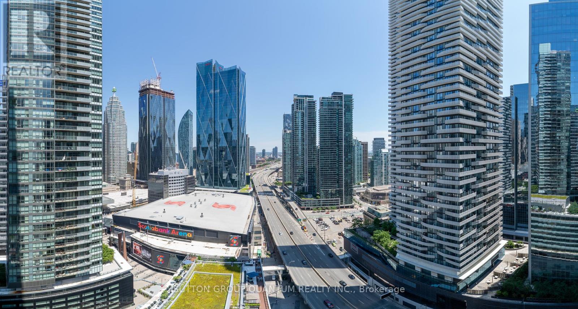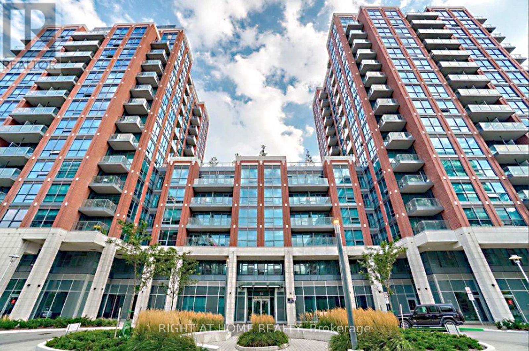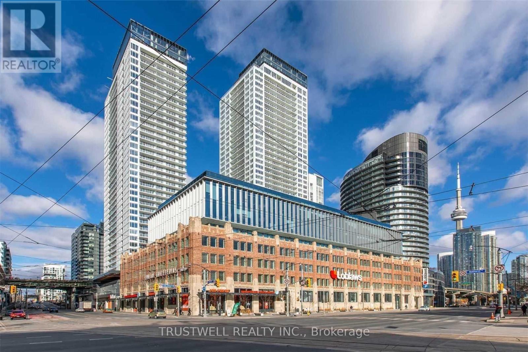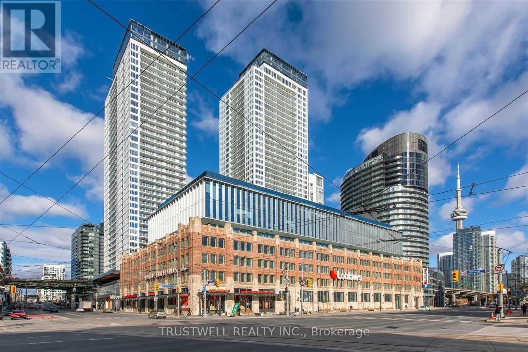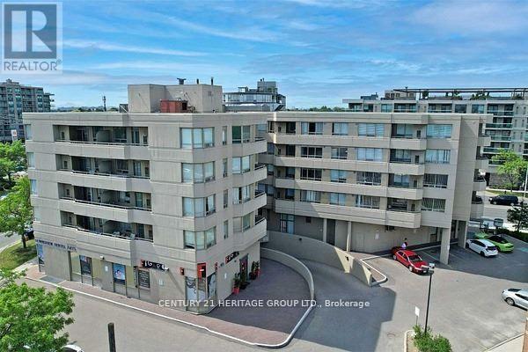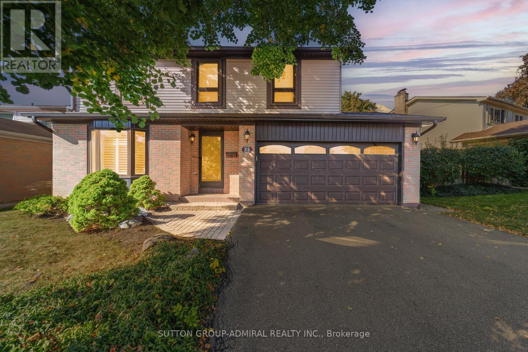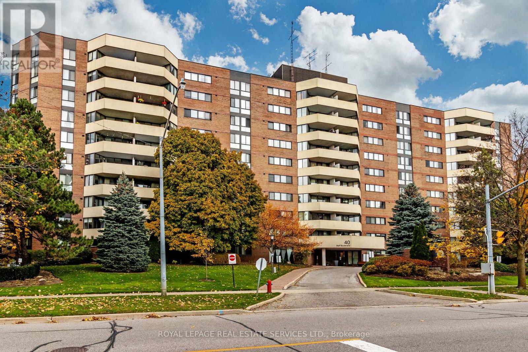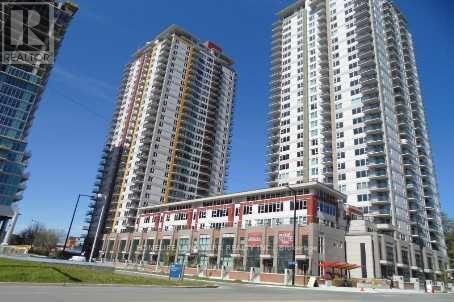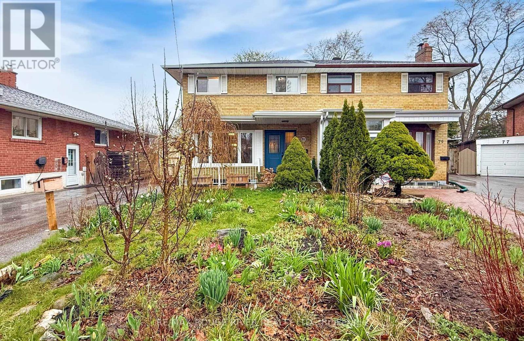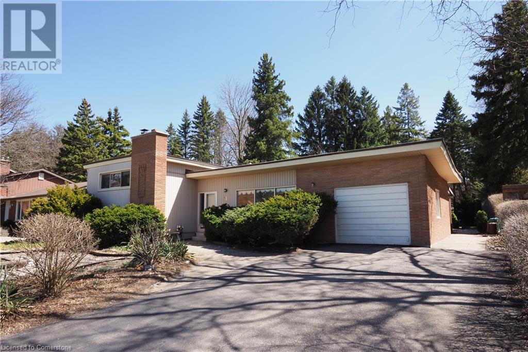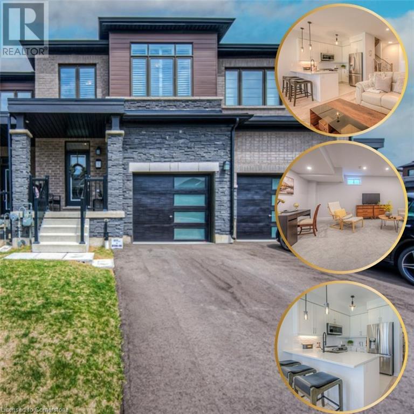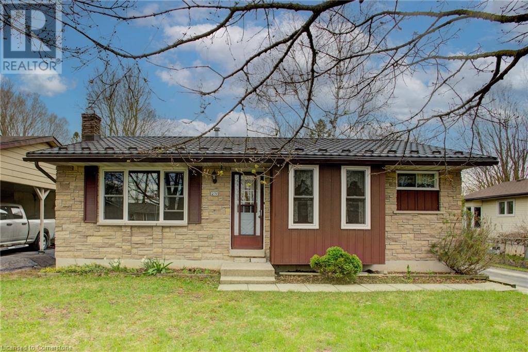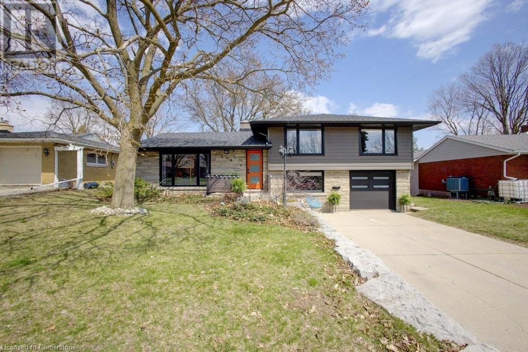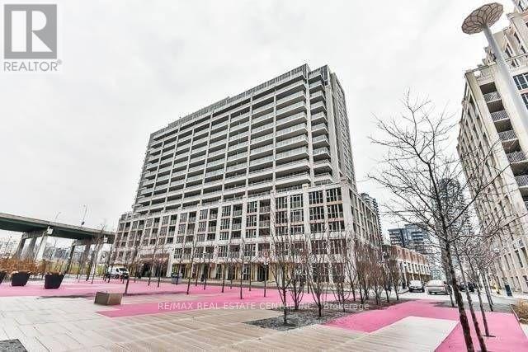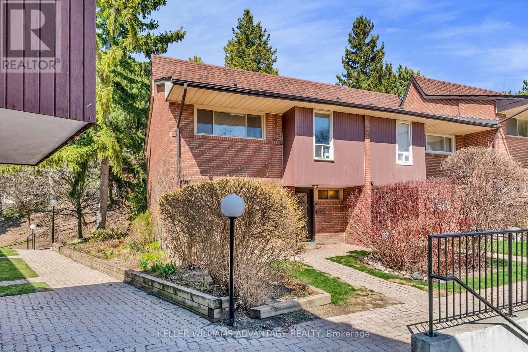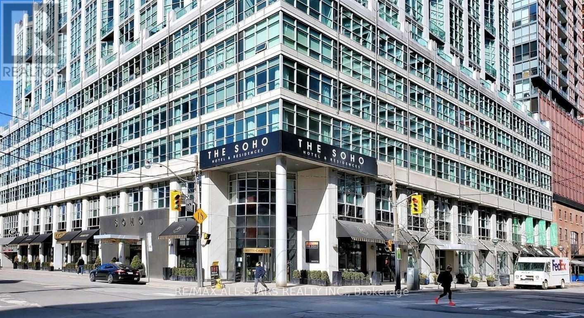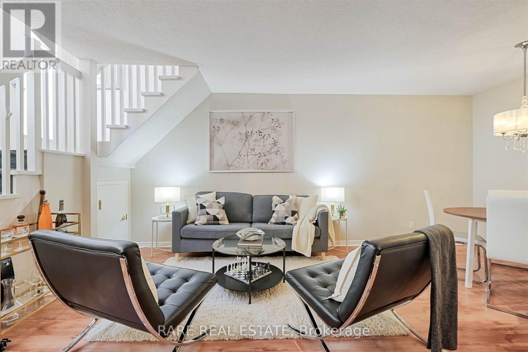305 - 8 Charlotte Street
Toronto, Ontario
Charlie Condos At King And Spadina. Bright East Facing With Soaring 9' Ceiling. Large Balcony. Interior Modern Design By Cecconi-Simone. Steps To Restaurants, Cafes. Lcbo, And Shopping. Approx. 954 Sq Ft. Open Concept Eat-In Kitchen. Extensive Amenities Include: Outdoor Pool, Gym, Party And Games Room, Bbq & More. Visitors Parking. Hydro Is Included, One Parking & One locker. No Pets & Non-Smokers. (id:59911)
Royal LePage Terrequity Realty
605 - 115 Richmond Street E
Toronto, Ontario
Welcome to The French Quarter II, a beautifully upgraded one-bedroom condo in Toronto's vibrant core available to move in July 1st! This elegant unit offers a well designed layout with high end laminate flooring, 9 ft ceilings, and crown moulding throughout. The modern, all-white kitchen provides ample storage, while the spacious living area is perfect for relaxing or entertaining. The primary bedroom boasts a massive walk-in closet. Both the living room and primary bedroom have french doors opening to a Juliette balconies offering breathtaking northwest views of the city. Exceptionally well maintained & taken care of. Enjoy top-notch amenities, including 24-hour security, visitor parking, bike storage, a gym, a rooftop terrace with BBQs, and a newly renovated multipurpose room. Located minutes from Yonge-Dundas Square, George Brown College, TMU, Eaton Centre, St. Lawrence Market, and Old Toronto, with excellent transit connectivity for easy citywide access. 1 Year Lease or Short Term Furnished Option Also Available. (id:59911)
Homelife/miracle Realty Ltd
720 - 108 Peter Street
Toronto, Ontario
Experience luxury living at Peter & Adelaide Condo! This well-designed 1-bedroom+den suite offers approximately 520 sq. ft. +39 sq ft. total 559 sq ft of modern living space, den can be used as a second bedroom, featuring a private balcony, a stylish designer kitchen with premium built-in appliances, sleek laminate flooring, and impressive 9-ft ceilings. Residents enjoy an array of top-tier amenities, including a rooftop outdoor pool with an elegant lounge area, a state-of-the-art gym, a yoga studio, a business centre with WiFi, an indoor child play area, a dining room with a catering kitchen, and more. Prime downtown location! Just steps from Toronto's top universities, charming cafes, vibrant nightlife, lush parks, high-end shopping, and seamless TTC transit access. Don't miss this incredible opportunity to own in one of downtown's most sought-after buildings! (id:59911)
RE/MAX Condos Plus Corporation
201 - 342 Spadina Road W
Toronto, Ontario
Welcom to this remarkable spacious location nested in the Churchill Residence, a quiet low rise 20 suite condominium. The double entrance doors open to a Marble Foyer with a beautiful ceiling mirror leading to a one wall mirrored hallway that extends to a large Prime BdRm. large Den/home office with ensuite 3 PC Bathroom. The Den has a built-in Lacquer Painting with Granite top, large working space for computer, shelves & storage for Home Office supplies. Dan can be used as a 2nd bedroom with the addition of a sliding door ( has been removed ). The space with over 2000-2249 Sq.ft. also boasts as extra 200 Sq.ft. solarium ( enclosed balcony0. the large living room included a decorative fireplace. there is a 2PC powder room in the hallway. Hardwood flooring with a herringbone pattern accents the living room, dinning room, partial of hallway & Den. the hallway contains closet space & 2 separate shelved pantries. the full size ensuite laundry room has stacked washer/dryer, 2 shelves, sink & under sink storage. The kitchen comes with stainless steel refrigerator & built-in dishwasher, Double ovens, built-in cook-top stove, portable electric oven. Built-in electric light fixture. A breakfast area has a built-in wall shelved storage. This luxury unit features a high ceiling with crown moulding in the living room, Dinning room, Hallway, Den/home Office. There are custom design built-in drapes in prime bedroom, & partial drapes in dinning & living room. The floor plan is original, if you wish to change the large Den/ home office to a 2nd bedroom. This residence comes with 2 oversized adjacent underground parking spots & a large storage locker with some shelves. The property is steps away from St. Clair Ave. West shops, Loblaws, restaurants, TTC. The nearby Winston Churchill park has a large playground and 10 tennis courts, 4 Trails & other facilities. the area has 2 private schools, 7 Public schools, 5 Catholic schools. (id:59911)
The Agency
116 Briar Hill Avenue
Toronto, Ontario
Prime Allenby Presents A Breathtaking 2-Storey Custom Home, Perfectly Crafted for Sophisticated Living! Showcasing A Beautifully Designed Layout, The Main Floor Features An Elevated Dining/Living Room Overlooking The Open-Concept Chef's Eat-In Kitchen, Complete With A Large Island, Breakfast Bar, Breakfast Area, And Top-Of-The-Line Appliances. Plus, An Elegantly Appointed Family Room That Includes A Beautiful Electric Fireplace Feature With Custom Built-Ins And Expansive Walkout To Deck And Landscaped Yard. Upstairs, Your Primary Suite Awaits With Exquisite Custom Features, Creating A Retreat-Like Atmosphere With A Homey Feel, A Sumptuous Ensuite, And A Walk-In Closet, Plus Three Additional Sizable Bedrooms With Ensuites And An Upper-Level Laundry Closet. The Lower Level Adds Another Layer Of Living Space With Heated Floors, A Large Entertainers Rec Room With Wet Bar And Walkout, Plus A Second Laundry Room, And Access To The Built-In Garage. Bonus Features Include Epoxy Floors In Garage, Heated Interlocked Driveway, Gas Line For BBQ and Firepit, Control 4 Home Automation System For Built-In Speakers, Thermostat, And Smart Home Controls. Perfectly Located Between Avenue And Yonge, Just Moments Away From LPCI, NTCI, Allenby Junior Public School, Shopping, Trendy Restaurants, Parks, Trails - You Name It, There Is Something For Everyone! This Home Is Something Special And Must Be Seen! (id:59911)
Harvey Kalles Real Estate Ltd.
1708 - 2015 Sheppard Avenue E
Toronto, Ontario
*** Welcome Student And New Comer *** Rental One Bedroom Condo Unit By Monarch At|close With Fairview Mall, Incredible View +Natural Light Thur-Out, open Concept, Open Balcony, Laminate Floor Throughout, Ceramic Backsplash, Stainless Steel Appliances. Great Location, Sheppard/Hwy 404/Hwy 401, TTC At The Door, Step To Fairview Mall. Great Facilities, 24 Hrs Concierge. Extras: Stainless Steel Fridge, Stove, B/I Dishwasher, B/I Microwave Oven With Exhaust Fan, White Front Load Washer And Dryer. Lighting Fixtures. (id:59911)
Benchmark Signature Realty Inc.
2407 - 55 Bremner Boulevard
Toronto, Ontario
Welcome To The Residences Of Maple Leaf Square Located In The Heart Of Toronto's Harbourfront, Financial & Entertainment Districts. This High Floor 2 Bedroom Corner Suite Features Designer Kitchen Cabinetry With Stainless Steel Appliances, Granite Countertops, An Undermount Sink & A Centre Island. Bright 9-Foot Floor To Ceiling Windows Wrap Around Windows With Hardwood Flooring Throughout The Living Areas Facing Partial Lake Views. Main Bedroom With A 4-Piece Ensuite & Double Mirrored Closets. A Spacious Sized Split 2nd Bedroom With Large Windows & A Mirrored Closet. Connected Directly To M.L.S. Mall, Longo's, Starbucks, Pharmacy, Restaurants, Underground P.AT.H. & Union Station. 1-Parking & 1-Locker Is Included. Click On The Video Tour! (id:59911)
Sutton Group Quantum Realty Inc.
1501 - 50 Charles Street E
Toronto, Ontario
Luxury Condo Living At Yonge And Bloor. Gorgeous And Spacious In Immaculate Condition Freshly Painted 1Br+Den Unit. Rarely Found Den With Large Windows And Sliding Door Can Be Used As A 2nd Bedroom. 9" Ceiling, Lots Of Cabinet Space For Storage. Steps To Yonge & Bloor Subway, Shopping, U Of T. Soaring 20Ft Lobby, State Of The Art Amenities Floor Including Fully Equipped Gym, Rooftop Lounge, Gym, Outdoor Pool, Outdoor Bbq, Guest Suites, Spa, Lobby Furnished By Hermes. (id:59911)
Royal Team Realty Inc.
507 - 8 Charlotte Street
Toronto, Ontario
Corner Unit in Prime King West! Location, Location, Location! With Authentic (100% Canadian) CN tower views This stunning unit condo was originally a 2 Bed, 2 Bath that was converted to a 1 bed plus den & can and can easily be converted back! Spanning 834 sq. ft. + balcony, this spacious corner unit boasts 9 ft ceilings, laminate floors, and an open-concept layout -perfect for entertaining. It is truly a Spacious & Versatile Layout. 2 Full Bathrooms - Convenience and comfort for you and your guests. Expansive Corner windows. Flooded with natural light. Modern Kitchen with Granite countertops, large island, and ample storage. Walk-in Closet in the primary bedroom. Includes Parking & Locker. Unbeatable Location - 100 Walk score, 100 Transit Score, 96 Bike Score. Extra Elevator Bank so no long waits for an elevator! Phenomenal Building Amenities: 24 Hour Concierge, State-of-the-Art Gym, Outdoor Pool & Spa, Recreational Room & More. Just Steps To: Grocery stores, top restaurants, Rogers Centre. Scotiabank Arena, and all that King West has to offer. This is your chance to live in a premier building in one of Toronto's most vibrant neighborhoods. Don't miss out! (id:59911)
Bosley Real Estate Ltd.
105 Betty Ann Drive
Toronto, Ontario
Incredible Income or Airbnb Opportunity in Prime Willowdale West 4 Self-Contained Suites!Welcome to this fully renovated 4+4 bedroom, 7.5-bathroom bungalow in the heart of highly desirable Willowdale West. Situated on a sun-filled 50 x 135 ft lot, this versatile property offers four separate, self-contained apartment-style units, making it an exceptional opportunity for investors, short-term rental operators, or multigenerational living.Property Highlights:Four self-contained 2-bedroom suites, each with its own private 3-piece ensuiteBright and spacious layouts with above-grade windows throughout the lower levelIdeal for generating strong rental income, running a profitable Airbnb, or housing extended familyMain level features an elegant open-concept design with pot lights, upgraded finishes, and four large bedroomsLower level accessed via a separate side entrance, includes four additional bedrooms, each with its own ensuite bathA large shared recreation room with a fireplace and wet bar adds communal charm and livabilityNote: Kitchens are not currently installed, but the seller is open to adding one or more upon request, providing a unique opportunity to customize the space to suit your business or family needs.Key Features & Upgrades:200 AMP electrical serviceHardwired smoke detectorsNew flooring, trim, lighting, and shared laundryWalk-out basement with finished walkwayParking for up to 6 vehiclesExpansive backyardideal for entertaining or potential pool installationUnbeatable Location:Just steps to Yonge Street, TTC subway access, top-rated schools, and Edithvale Park, with quick access to Highway 401, this property offers unmatched convenience in a high-demand North York neighborhood. (id:59911)
RE/MAX All-Stars Realty Inc.
1809 - 33 Charles E Street
Toronto, Ontario
Welcome to this gorgeous 2-bedroom corner suite featuring a wraparound balcony with breathtaking panoramic views! Located in the prestigious Casa Condominium at Yonge & Bloor, this stunning unit offers: Spacious 2 Bedrooms with floor-to-ceiling windows for a bright and airy feel. Full Ensuite Bath. 10-Foot Ceilings for a grand, open-concept living space High-End Integrated Appliances. Ensuite Laundry & Walk-In Closet for added convenience. Parking Spot Included! Prime Location! Just a 2-minute walk to Yonge-Bloor Subway Station, steps from Yorkville, shopping, dining, and more! Don't miss your chance to live in one of the most sought-after locations in the city!!!! (id:59911)
Queensway Real Estate Brokerage Inc.
105 Betty Ann Drive
Toronto, Ontario
Renovated Bungalow in Prestigious Willowdale WestWelcome to this expertly renovated bungalow nestled on a sun-drenched 50 x 135 ft lot in the heart of highly sought-after Willowdale West. Located on a peaceful, family-friendly street, this beautifully reimagined home combines modern elegance with functional designideal for families, multigenerational living, or savvy investors.Stylish open-concept layout featuring custom pot lighting, premium finishes, and brand-new flooring throughoutThree spacious bedrooms with oversized windows, double closets, and abundant natural light 7.5 luxurious bathrooms, thoughtfully designed with high-end tile, vanities, and spa-quality fixturesLower Level Suite Private & Fully Self-Contained:Separate private side entrance leads to a bright, thoughtfully designed lower levelThree generously sized bedrooms, each with a modern 3-piece ensuite bathroomExpansive recreation area featuring a stone-surround fireplace, wet bar, and flexible space for a home office, gym, or games roomRough-in plumbing for optional kitchen installation on one or both levels(Note: Kitchens are not currently installed; seller is open to installing upon request)Key Features & Upgrades:200 AMP electrical panel and all-new mechanical systemsHardwired smoke detectors and energy-efficient lightingShared laundry area with brand-new washer/dryerWalk-out basement with finished concrete walkwayParking for six vehicles (double garage + 4-car driveway)Expansive Backyard:The unobstructed backyard offers incredible potentialperfect for hosting, relaxing, gardening, or even adding a future pool or outdoor living space.Steps to top-ranked schools, Edithvale Park & Community Centre, and TTC subwayMinutes from Yonge Street shopping and dining, Highway 401, and Allen RoadWhether you're looking for a move-in-ready family home, a multigenerational layout, or a property with in-law suite or rental potential, this stunning Willowdale West residence checks all the boxes (id:59911)
RE/MAX All-Stars Realty Inc.
- S531 - 112 George Street
Toronto, Ontario
Vu Condos South Tower. Gorgeous Clear City Views. Appealing One Bedroom Design With Open Balcony, Underground Parking And Locker Included. Hardwood Floors, Granite Countertops, Backsplash. Stainless Steel Kitchen Appliances. Steps To George Brown College. Walk To Everything You Need Including St. Lawrence Market, George Brown College. Freshly Painted. (id:59911)
Homelife Excelsior Realty Inc.
541 - 31 Tippet Road
Toronto, Ontario
**Stunning 1-Bedroom Condo + Parking at The South Side Condos **A True Urban Gem!Step into luxury and convenience at The South Side Condos, located just steps away from Wilson Subway Station, offering direct access to public transit, Yorkdale Mall, Hwy 401 & 407, and an array of restaurants, shops, and services. This meticulously designed 1-bedroom, 1-bathroom suite is filled with natural light thanks to its floor-to-ceiling windows, creating a bright and airy atmosphere. The open-concept kitchen, complete with a large center island, is perfect for both casual meals and entertaining. The oversized balcony offers stunning, unobstructed views of the city skyline, ideal for enjoying a morning coffee or evening sunset. In addition to the suites beauty, enjoy exclusive access to exceptional amenities, including a state-of-the-art gym, outdoor pool, rooftop deck/garden, BBQ area, yoga room, and a spacious party lounge with a bar. For your convenience, theres also a private dining room, kids playroom, study lounge, pet spa, and guest suite. Everything you need is right at your fingertips. The unit also comes with an owned parking spot, the Unit ideally located just two units from the elevator, with the added bonus of an Electric Vehicle charging station rare find in the area, with Yorkdale Mall, Costco, Downsview Park, York University, and more just a short distance away, this is the perfect blend of modern urban living and unbeatable accessibility.Dont miss your chance to experience the ideal combination of luxury, convenience, and comfort. Schedule your viewing today. (id:59911)
Right At Home Realty
3309 - 17 Bathurst Street
Toronto, Ontario
Luxury Lakefront Living with Breathtaking City Views! Welcome to Lakefront, where modern elegance meets unbeatable convenience! This stunning one-bedroom suite boasts mesmerizing views of downtown Toronto and the iconic CN Tower, framed by floor-to-ceiling windows that flood the space with natural light. The sleek, open-concept kitchen features high-end built-in Bosch appliances, perfect for cooking and entertaining. Unwind in the spa-inspired marble bathroom, designed with ample storage to keep everything organized. The spacious balcony is ideal for enjoying morning coffee or evening sunsets, while built-in blinds throughout offer privacy at your fingertips. Enjoy access to over 23,000 sqft of world-class amenities, including a state-of-the-art fitness center, rooftop terrace, and more. Located steps from transit, LCBO, parks, a community center, restaurants, Shoppers, and the flagship Loblaws store, this is downtown living at its finest! (id:59911)
Trustwell Realty Inc.
3309 - 17 Bathurst Street
Toronto, Ontario
Welcome To Lakefront! Stunning One Bedroom With City Views Of Downtown And Cn Tower. Modern Open Concept Kitchen With Build In Bosch Appliances. Floor To Ceiling Windows Throughout, Flooded With Natural Light. Spacious Balcony. Built In Blinds Throughout The Unit. Elegant Marble Bathroom With Tons Of Storage. Over 23,000 Sq Of High End Amenities. Steps To Transit, Lcbo, Parks & Community Center, Restaurants, Shoppers And Flagship Loblaws Store. (id:59911)
Trustwell Realty Inc.
2105 - 5793 Yonge Street
Toronto, Ontario
***Location Location Location*** Amazing South East Corner unit, very Bright 2 Bedroom In The Heart Of North York with High Floor With Panoramic East View Introducing In The Heart Of North York, Bright & Spacious, Delightful Open Concept, Harwood Floor, Contemporary Kitchen Features Granite Counter, Stainless Steel Appliance's & Mosaic Backsplash, including 1 locker and 1 parking, Convenient Location! Finch Subway Station, Supermarket, Restaurants, 5 Star Amenities Include 24 Hours Concierge, Indoor Pool, Theatre, Exercise Room, Party Room, Library, Sauna & Guest Suites. Status Certificate is available. ***EXTRAS*** 1 Locker And 1 Parking, Existing Stainless Steel Fridge, Stove, B/I Dishwasher, B/I Microwave, Washer Dryer, Existing Light Fixture's. (id:59911)
Century 21 Heritage Group Ltd.
503 - 555 Wilson Heights Boulevard
Toronto, Ontario
***Best Investment In The One Of The Best Best Location at corner of Sheppard and Wilson Hts *** Great Opportunity to live in a nice layout of 2 BEDROOM + 2 BATHROOM Condo nestled in a quiet boutique building In Desirable North York Location, Boutique Condo Building Offers Amazing Value Located In Beautiful Clanton Park Neighborhood. This Spacious Corner Unit Has 2 Bedrooms & 2- 4Pc Baths, Large South Facing Balcony With Unobstructed Amazing Views Of Downtown Toronto Skyline. Master Has 4-Pc Ensuite, Walk-in Closet and Large L-shaped Living and Dining. Furnace Replaced in 2020, Relax & Enjoy Rooftop Terrace. Yorkdale Is 5 Mins Away. Short Walk To Sheppard Subway, Easy Commute York U Or Downtown. property is in process to probated with longer closing, Status Certificate Available. ***EXTRAS*** Washer/Dryer, Fridge, Stove, Built in Dishwasher, New Forced Air Furnace (2020),1 parking spot & 1 locker. (id:59911)
Century 21 Heritage Group Ltd.
2176 Sunnydale Drive
Burlington, Ontario
Immaculate and one-of-a-kind home with the perfect blend of style, space, and flexibility. Smart design for multi-generational living or rental income potential. Bright, open concept layout with tons of natural sunlight. Warm and inviting living room with a custom statement fireplace & tv wall. Beautiful, modern kitchen featuring high end stainless steel appliances, sleek finishes and plenty of counter space. Perfect for cooking, hosting, or everyday family meals. Convenient walkout from kitchen to main level deck, ideal for quick BBQs. Generous sized bedrooms. Fully finished self contained basement apartment complete with its own entrance, full kitchen, stainless steel appliances, spacious living/dining area, large bedroom and 3pc bathroom. Separate laundry on each level for privacy and convenience. Massive and private deep backyard with an additional deck complimented with a hot tub that offers your own private and tranquil escape. Unwind in the hot tub and/or enjoy summer meals on the deck. Bonus powered shed perfect for a workshop or extra storage. Situated on a deep mature lot (50 x 120) on a quiet, family-friendly pocket of desirable North Burlington. Only minutes to the QEW, GO Train Station, great schools, all shopping including Costco, restaurants and all essential amenities. Double bonus, minutes to trendy Downtown Burlington and the Lake! Perfect Location, Amazing opportunity to get into this incredible neighborhood and call this place your home for many years to come. Over 2000 sq ft of living space with the finished basement. (id:59911)
RE/MAX Real Estate Centre Inc.
434 Ferguson Avenue N
Hamilton, Ontario
Discover this bright, spacious detached two-story home featuring three bedrooms and 1.5 bathrooms in the fantastic North End neighbourhood! The eat-in kitchen boasts excellent cabinet space with potential for adding an island, and opens to the dining and living areas with sliding patio doors leading to a fully fenced yard. The upper level boasts 3 good size bedrooms and a four-piece bathroom. Basement features office/bedroom and laundry. This well-maintained property has received significant updates, including roof, eavestroughs, soffit, and fascia in 2014. Practical features include two front parking spaces and a basement internal drainage system with sump pump installed in 2018, plus a convenient two-piece basement bathroom. Enjoy the perfect blend of residential comfort and urban convenience, with walkable access to trendy James Street North and the picturesque Harbourfront. The home is ideally situated near the new GO Station, public transit routes, highway access, schools, shopping centers, restaurants, and parks – offering the ultimate in connected living while maintaining a quiet neighborhood feel! RSA (id:59911)
Judy Marsales Real Estate Ltd.
32 Mayvern Crescent
Richmond Hill, Ontario
Welcome to this beautiful, fully renovated four-bedroom detached home, perfectly situated on a premium lot in the highly sought-after North Richvale neighborhood. Designed for modern living, this home features an open-concept layout, elegant hardwood flooring throughout, and a gourmet kitchen with high-end finishes ideal for both everyday living and entertaining.The spacious main floor laundry room adds convenience. All bathrooms are Beautifully renovated , and second floors bathrooms have heated floors and Heated towel Racks.. Step outside to enjoy the expansive Beautiful backyard, perfect for relaxation and outdoor gatherings.Located in a well-established community, this home is just minutes from top-rated schools, premier shopping centres, scenic parks, and picturesque hiking trails. Experience the perfect balance of serene suburban living with effortless access to urban amenities. (id:59911)
Sutton Group-Admiral Realty Inc.
703 - 40 Baif Boulevard
Richmond Hill, Ontario
Spacious, renovated 3 bedroom, NE corner suite, in prime Richmond Hill location. You have approx. 1400 sq. Ft. with large balcony O/L lush gardens, 2 full bathrooms, 1-4pc., 1-3pc. with W/I shower, and laminate wood floors throughout, except ceramic in bathrooms. Just a short walk to Yonge St. shops, 1 bus direct to Finch Subway and steps to Hilcrest Shopping Centre. This is a non-smoking and non-vaping building and you have 24-hour security cameras.. EXTRAS. Monthly fees include all utilities, basic Rogers cable TV and internet. Stove and washing machine, "as is". Fridge, DW., clothes dryer ( '2022 )., Ikea wall unit in Bedroom 3. (id:59911)
Royal LePage Real Estate Services Ltd.
1103 - 190 Borough Drive
Toronto, Ontario
Fully Luxurious Centro Condo In The Heart Of Scarborough Town Centre. Very Spacious 1 Bdrm + Den, Den Can Be Used As A 2nd Bdrm. Indoor Swimming Pool, Party Rm, Gym Exercise Recreation Rm, Sunny, 24-Hr Gatehouse Security, Guest Rm, Movie Theatre Rm, Outdoor Bbq. Walk To Scarborough Town Centre, Gov Office, Steps To Lrt/Go Bus Station, Med Centre, Close To 401. (id:59911)
Homelife Landmark Realty Inc.
19 Donalda Crescent
Toronto, Ontario
touch. This 4-bedroom, 5-bathroom property offers a unique blend of comfort, style, and advanced building technology, featuring Insulated Concrete Forms (ICF) for enhanced efficiency and durability. The heart of the home is the expansive kitchen, beautiful sleek, white cabinetry, state-of the-art appliances, and stunning Quartz countertops that extend to a generous island. Large walk in Pantry. This space seamlessly integrates functionality with aesthetics, perfect for both casual family meals and large gatherings. Adjacent to the kitchen is the family room boasts sophisticated design aesthetic, featuring built-in shelves around a cozy fireplace, perfect for relaxing evenings. The expansive windows and walk out to backyard. Upstairs, the bedrooms offer personal retreats with ample space and natural light, each with access to beautifully appointed bathrooms, ensuring privacy and comfort. The master suite, in particular, serves as a sanctuary with its luxurious spa-like ensuite bathroom, ideal for relaxation. The finished basement with walkout is a highlight, featuring a home theatre for entertainment and a secondary kitchen, 5th Bedroom making it an ideal space for hosting guests or enjoying family movie nights. 19 Donalda Crescent is not just a home; it's a lifestyle choice for those seeking the pinnacle of upscale living in one of Toronto's most sought-after neighbourhoods. This property promises an unmatched living experience with its attention to detail, superior construction, and elegant design. **EXTRAS** Insulated Concrete Forms (ICF) (id:59911)
Century 21 Leading Edge Realty Inc.
81 Rochman Boulevard
Toronto, Ontario
Welcome to this Charming Sun-filled 4-bedroom, 2 Full Bath Semi-Detached Gem located on a family friendly street in the well-established community at Bellamy & Lawrence perfect for growing or multigenerational families! This lovingly maintained home is full of warmth and a full list of modern updates. Step into the bright upgraded kitchen in 2017 featuring granite countertops and stainless-steel appliances, ideal for home chefs and entertaining. The fully finished basement was completed with a building permit in 2022. It includes a 3-piece bathroom and Kitchenette, and separate laundry offering in-law suite potential or a great space for extended family or guests. Outside, you'll be charmed by the beautiful, extensive gardens and updated stone walkway. Curb appeal and outdoor enjoyment at its finest! Enjoy unbeatable convenience: transit, schools (including Cedarbrae Collegiate Institute), parks (Cedar Brook Park, Lusted Park & Playground), public library, shopping, medical offices and hospital are all nearby. This is a home that truly checks all the boxes - comfort, space, upgrades, mechanical improvements and location! (id:59911)
RE/MAX Rouge River Realty Ltd.
1778 White Cedar Drive
Pickering, Ontario
Coughlan built, in The Altona Forest neighborhood, this wonderful family home ticks all the boxes. Fabulous layout on main level with formal dining room, separate living room, and open concept family room with totally upgraded kitchen with quartz countertops and walk out to deck in backyard. Enjoy the lovely gas fireplace on those cold nights and the fabulous deck on those warm summer evenings! A large gazebo is mounted on the deck and will be included with the covering. Main floor 9' ceilings - 2nd floor 8'. Fully landscaped fron and back with interlock walkway. 2nd floor could be changed to a 4th bedroom if required. Walking distance to both Catholic and Public schools, walking trails in Altona Forest, Transit, & 24 hour grocery. Easy access to 401 & 407. (id:59911)
Real Estate Homeward
Lower - 823 Sanok Drive
Pickering, Ontario
Newly Renovated 1 Bedrm + 1 Wshrm Unit With Separate Entrance & 1 Parking. New Windows, Flooring, Paint, Bathrooms, Stainless Steel Kitchen Appliances, Pot-Lights And Much More. Shared Laundry Is Included. Tenants Pay 25% Of Water, Gas, Hydro, Hot Water Tank Rental And Rogers 500U Internet. Located In West Shore Neighbourhood! Close To GO Station, 401 Access From Whites Rd And Liverpool. Beach And Parks Are Located Within Minutes Of Walking. No Smoking. It Is A Separate And Self Contained Unit With Private Entrance. Due To Size Of The Unit, It Is More Suitable For Individual Applicants. Available after May 30. (id:59911)
Right At Home Realty
13 Marketa Crescent
Kitchener, Ontario
You will LOVE this bright and sunny prairie-style home on a quiet street. Located on a premium private landscaped lot and backing onto Georgian Park. Front yard landscaping is low maintenance and the double driveway easily fits four cars. The gorgeous sunroom addition off the kitchen has sliding doors to the backyard making it the perfect place to entertain this summer. The garage has been insulated and converted into a den and makes the perfect playroom, gym or office space. The main bathroom has heated floors and a tub with jets for relaxing after a long day. The lower level has a bright rec room with a fireplace and a built-in divider creates a bonus room and potential fourth bedroom. Plenty of extra storage in the crawlspace and built-in cupboards. Look for the special wall mural painted by a local artist. This well cared for home is just waiting for a new family to call it home! (id:59911)
Royal LePage Wolle Realty
300 Thorncrest Drive
Waterloo, Ontario
Nestled among mature trees on a quiet dead-end street, this beautifully maintained 2+1 bedroom, 3-bathroom bungalow with a double car garage is ready to welcome you home. From the moment you arrive, you'll appreciate the curb appeal, with a concrete driveway leading to a warm and inviting foyer. The bright kitchen offers under/over cabinet lighting and dinette area are perfect for entertaining, featuring a walk-out to a low-maintenance composite deck (2017) complete with hidden screws and aluminum railings. The adjacent family room offers a cozy atmosphere with its gas fireplace—ideal for relaxed evenings at home. Enjoy additional living space with separate living and dining rooms, perfect for hosting family and friends. The spacious primary bedroom includes a walk-in closet and a private 3-piece ensuite with a new step-in shower (2024). Convenience is key with main floor laundry just steps away. Downstairs, the fully finished basement offers even more living space, including a second gas fireplace with accent lighting under mantel and rough-in wiring for additional lighting on both sides of the fireplace, large windows, and a walk-out to the backyard. There's a third bedroom, a versatile bonus room, full workshop, office space, and a 3-piece bathroom with luxurious in-floor heating. A rough-in for a wet bar adds even more potential to this flexible space. Updates include a new furnace and A/C (2021), energy audit with insulation upgraded to R60 (2021), new gutter guards with a lifetime warranty (2023) and many rooms with dimmer lighting. Whether you're looking to right-size or need room for a growing family, this home offers exceptional value and comfort in a peaceful, family-friendly setting close to many amenities. (id:59911)
Peak Realty Ltd.
381 Dolman Street
Breslau, Ontario
Welcome to 381 Dolman Street! A wonderful newer 3 bedroom, 3 bathroom, 1679 sqft. modern and fully loaded executive freehold townhouse, in the beautiful Breslau community, is the perfect place to call home. A beautiful upgraded kitchen loaded with high-end appliances, stainless steel farmhouse sink, water-fltration system through the fridge, stainless steel appliances, quartz countertops and modern subway backsplash tiles. All foors offer an abundance of oversized windows that fll the home with sunlight all day long. The tastefully selected fnishes on this home include high-grade laminate foors throughout the main and top foor, California shutters throughout a modern kitchen with luxury ceiling height, soft-close kitchen cabinets and upgraded faucets. Finished lower level offers a cozy rec-room, pot lights, modern carpet + a rough-in 2pc.bath + large storage room that can be easily converted into a kitchenette for future in-law setup. Walking distance to schools. Close to Hwy 401. (id:59911)
RE/MAX Solid Gold Realty (Ii) Ltd.
7262 Sideroad 15
Moorefield, Ontario
Welcome to Stone Haven Falls. Set on 45 acres of breathtaking landscape, this custom residence expertly combines the grace of English and French country architecture with modern luxury. Encompassing over 6,000 square feet of living space, this remarkable estate offers a perfect fusion of natural beauty and world-class amenities, providing an unmatched living experience. This grand home features 11-foot coffered ceilings with fiber optic lighting, expansive windows, and a seamless flow between rooms. With 5 fireplaces, a whole-home sound system, and 3 luxurious bedroom suites, every detail has been designed for both comfort and sophistication. The gourmet kitchen boasts top-tier appliances and a large breakfast room with a wood burning fireplace, perfect for family gatherings. Entertainment is a priority at Stone Haven Falls. With 10ft ceilings on the lower level, enjoy a home theater designed for nine, a temperature-controlled wine room/humidor, a pub-style bar with billiards area, home gym and an indoor lap pool! The multiple walkouts open to awe-inspiring panoramas and views like no other. This estate includes a separate Coach House with a private apartment, 3-bay garage, and basement, offering both space and privacy for guests or Nanny. Equestrian facilities include a 60x60 riding arena, barn with up to 8 stalls, high-tensile fencing (2023), 15-20 acres of grass and field for horses and working land, perfect for horse lovers. Enjoy the tranquil beauty of two spring-fed ponds, stocked with trout, and a private beach. A striking 20-foot black armor stone waterfall adds a dramatic focal point, creating a serene atmosphere throughout the estate. Stone Haven Falls offers a rare opportunity to own a property that seamlessly blends privacy with refined living. Experience a lifestyle built on comfort and elegance, where every detail has been thoughtfully crafted to create a truly exceptional home. Be sure to check out the exceptional video on this property. (id:59911)
Chestnut Park Realty Southwestern Ontario Ltd.
7262 Sideroad 15
Moorefield, Ontario
Welcome to Stone Haven Falls. Set on 45 acres of breathtaking landscape, this custom residence expertly combines the grace of English and French country architecture with modern luxury. Encompassing over 6,000 square feet of living space, this remarkable estate offers a perfect fusion of natural beauty and world-class amenities, providing an unmatched living experience. This grand home features 11-foot coffered ceilings with fiber optic lighting, expansive windows, and a seamless flow between rooms. With 5 fireplaces, a whole-home sound system, and 3 luxurious bedroom suites, every detail has been designed for both comfort and sophistication. The gourmet kitchen boasts top-tier appliances and a large breakfast room with a wood burning fireplace, perfect for family gatherings. Entertainment is a priority at Stone Haven Falls. With 10ft ceilings on the lower level, enjoy a home theater designed for nine, a temperature-controlled wine room/humidor, a pub-style bar with billiards area, home gym and an indoor lap pool! The multiple walkouts open to awe-inspiring panoramas and views like no other. This estate includes a separate Coach House with a private apartment, 3-bay garage, and basement, offering both space and privacy for guests or Nanny. Equestrian facilities include a 60x60 riding arena, barn with up to 8 stalls, high-tensile fencing (2023), 15-20 acres of grass and field for horses and working land, perfect for horse lovers. Enjoy the tranquil beauty of two spring-fed ponds, stocked with trout, and a private beach. A striking 20-foot black armor stone waterfall adds a dramatic focal point, creating a serene atmosphere throughout the estate. Stone Haven Falls offers a rare opportunity to own a property that seamlessly blends privacy with refined living. Experience a lifestyle built on comfort and elegance, where every detail has been thoughtfully crafted to create a truly exceptional home. Be sure to check out the exceptional video on this property. (id:59911)
Chestnut Park Realty Southwestern Ontario Ltd.
271 Forest Glen Crescent
Mount Forest, Ontario
Welcome to this lovely, move-in ready 3+1 bedroom bungalow nestled in a quiet, mature neighbourhood! Perfectly located just steps from nearby baseball diamonds, a splash pad, and a walking track—this home offers the ideal blend of community charm and everyday convenience. Inside, you’ll appreciate the bright and functional layout, featuring a cozy gas fireplace (new in Jan 2025), an updated kitchen (2016), and double-hung windows in the primary bedroom, kitchen, and living room (2009). The finished lower level provides extra space for a fourth bedroom, home office, or rec room—perfect for growing families or guests. Major updates include a metal roof with a lifetime warranty (2017), a high-efficiency furnace (2021), and Gutter Guards (2022) for low-maintenance living. With Wightman Fibre Optic internet available, you can enjoy fast, reliable service for work or streaming. With Mature trees the back yard has more than enough space for the whole family to enjoy. Just under an hour to Waterloo, Guelph & Orangeville this home offers small town living benefits while still being close enough to all amenities. If you are looking for a small town atmosphere, friendly people, and a lot of opportunity, then Mount Forest is the right place to call home. This well-maintained home is a must-see—don’t miss your chance to settle into a peaceful and family-friendly neighbourhood! (id:59911)
RE/MAX Icon Realty
590 Manchester Road
Kitchener, Ontario
LIVE ON MANCHESTER. One of the most sought after streets in neighbourhood. Welcome to this spacious 4-bedroom, 3-bathroom family home in the heart of Kitchener, ON! Perfectly situated close to schools, parks, shopping, and more, this well-maintained property offers exceptional space and versatility. The bright main level features a stunning all white kitchen, eat-in kitchen with stainless steel appliances, marbled countertops for food prep and ample amounts of cabinet space for storage. two inviting living areas—one with a cozy gas fireplace—plus a generous sunroom complete with a Murphy bed, perfect for guests. Enjoy outdoor living with a deck and private backyard. Parking for five vehicles, including an attached garage, adds everyday convenience. Upstairs, you'll find all four bedrooms and a full 4-piece bathroom. The finished basement offers even more living space with a rec room, 3-piece bathroom, and ample storage. Don’t miss this incredible opportunity to own a move-in-ready home in a family-friendly neighborhood! (id:59911)
RE/MAX Twin City Realty Inc. Brokerage-2
741 King Street W Unit# 102
Kitchener, Ontario
Rare opportunity to own a 2-bedroom, 2-bathroom unit in The Bright Building offering 928 sq. ft. of modern living space plus a spacious 195 sq. ft. balcony. This thoughtfully designed suite features an open-concept layout, sleek kitchen, and a private primary suite. Enjoy top-tier amenities, including a party room, library, sauna, outdoor terrace with lounge areas, bike storage, and storage locker. Ideally located in Kitchener’s Innovation District, steps from the LRT, Google, and vibrant shops and dining. Don’t miss this stylish urban retreat! (id:59911)
Exp Realty
74 Margaret Avenue N
Waterloo, Ontario
Welcome to a truly exceptional home in the heart of Waterloo that seamlessly blends modern updates with timeless charm. This spacious 3+1 bedroom, 2-bathroom Sidesplit is perfectly positioned on a mature, tree-lined street, offering the ideal balance of family-friendly living and urban convenience. From the moment you step inside, you’ll be impressed by the bright, open-concept layout that flows effortlessly from room to room—perfect for both everyday living and entertaining guests. The heart of the home is the beautifully renovated kitchen, completed in 2018, featuring stylish cabinetry, modern appliances, and an inviting layout that opens into the dining and living areas. A thoughtfully designed main floor family room addition, completed in 2022, provides the ultimate retreat with a cozy fireplace, heated flooring, and expansive windows that fill the space with natural light. No detail has been overlooked, with extensive updates throughout the home including upgraded insulation (2019), two beautifully updated bathrooms (2021), and a full exterior refresh (2022) with new windows, doors, siding, roof, and a sleek new garage door. Step outside and you’ll find your own private oasis. The large, treed backyard is perfect for summer gatherings, featuring multi-level decking, a relaxing hot tub, and plenty of space to unwind under the stars. Whether you're hosting a BBQ or enjoying a quiet evening, this outdoor space offers the ultimate in comfort and privacy. Situated just steps from four elementary schools and a high school, and within walking distance to public transit, shopping, and all the amenities of Uptown Waterloo, this home offers unparalleled convenience. Quick highway access makes commuting and getting around town a breeze from this location. Stylish, functional, and move-in ready, 74 Margaret Ave. N offers a rare opportunity to own a lovingly maintained and extensively updated home in Waterloo’s desirable Lincoln Heights neighbourhood. (id:59911)
Royal LePage Wolle Realty
49 Gleason Crescent
Kitchener, Ontario
This immaculate end-unit 3 bedroom, 2.5 bathroom townhome is perfectly situated in the heart of desirable Westmount, steps away from parks, shopping, schools, golf course, places of worship, public transit, Downtown Kitchener, Uptown Waterloo and more! With over 1750 square feet of above grade living space, this lovely semi-detached home has everything you are looking for and more. The main floor offers open concept living featuring a large kitchen/island overlooking the living room that is beaming with natural light and a walkout to the backyard with a patio/gazebo; perfect for entertaining! The second floor hosts a loft space overlooking the front entrance, suitable for an office or play area, a large primary bedroom with a walk in closet, a 4-piece ensuite and two additional generously sized bedrooms with a secondary 4-piece bathroom. The unfinished basement offers ample storage, or additional recreation space such as a home gym, or play area. The home is installed with The Wuuk outdoor home security system, offering extra peace of mind. The property is very well-cared for by the current owners/tenants, centrally located in quiet, mature neighbourhood, features ample visitor parking and adjacent to the recently renovated Westwood Park & Playground, ideal for families. Don't miss out on the opportunity to call this beautiful home yours, book your showing today! (id:59911)
Peak Realty Ltd.
709 - 35 Bastion Street
Toronto, Ontario
Experience lakefront living at its finest in this stunning, sun-filled corner suite at York Harbour Club featuring 2 spacious bedrooms, a den perfect as a home office, 2 modern baths, and a newly painted interior in immaculate condition. Enjoy breathtaking park and lake views spacious balcony, with walkout from both the living room, which also boasts a walk-in closet and an ensuite bath. This bright, quiet unit sits at the end of the hallway for added privacy and includes 1 parking spot and a locker. The chefs kitchen features stainless steel appliances, granite countertops, a breakfast bar, and an open-concept layout perfect for entertaining. Steps to transit, shops , restaurants, waterfront trails, Stackt Market, Loblaws, LCBO, library, CNE, Rogers Centre, CN Tower, Financial District, and the Island Airporteverything you need is right at your doorstep. (id:59911)
RE/MAX Real Estate Centre Inc.
67 - 6 Esterbrooke Avenue
Toronto, Ontario
Welcome to 6 Esterbrooke Ave, Suite 67 - A Rarely Offered, Fully Updated 4+1 Bedroom Condo Townhouse in North York! Situated in the coveted Don Mills & Sheppard neighbourhood, this spacious and impeccably maintained 2-storey home blends function, style, and everyday convenience. Inside, you'll find a thoughtfully renovated main floor featuring hardwood floors, a sun-filled living room, and a beautifully upgraded kitchen with custom cabinetry, stone counters, and stainless steel appliances. Off the kitchen, enjoy a cozy living area and a dining space perfect for family dinners or hosting friends. Upstairs, four generous bedrooms include a spacious primary retreat with ample storage and natural light. The fully finished basement offers a fifth bedroom, a bonus space ideal for an office, gym, or guest suite, a renovated full bath, and a laundry/storage area with new high-efficiency washer and dryer. Step outside to your private back patio - perfect for BBQs, coffee mornings, or warm summer evenings. Everyday errands are easy with underground parking just steps from your door, plus plenty of visitor and extra parking throughout the complex. This well-run, family-friendly community is packed with value: fees include premium cable, high-speed internet, and water. Residents enjoy resort-style amenities like a tennis court, outdoor pool, and beautifully maintained green space. The roof was recently replaced (Summer 2024), adding peace of mind. Minutes to Don Mills Subway Station, Fairview Mall, TTC, parks, schools, grocery stores, and major highways. Zoned for top-rated schools and nestled in a quiet enclave surrounded by trees and trails, this is a rare chance to own a move-in ready home in one of North York's most connected communities. (id:59911)
Keller Williams Advantage Realty
Main - 63 Burnaby Boulevard
Toronto, Ontario
Bright & Spacious Main Floor Unit for Lease! Welcome to this well-maintained duplex in a highlyconvenient neighborhood! This bright and spacious main floor unit features 2 bedrooms, a fullkitchen, and comfortable living spaceperfect for couples, small families, or professionals.Located near TTC transit (bus & subway), major highways, shopping, schools, and more. With a 75Walk Score, everything you need is just steps away. 1 parking spot included. AAA location withstrong appealdont miss your chance to live in a sought-after area with easy access toeverything! (id:59911)
Century 21 Atria Realty Inc.
1307 - 10 Deerlick Court N
Toronto, Ontario
Modern 1-Bedroom + Den unit with Ravine Condos available for rent. This stylish open-concept condo offers comfort, functionality, and high-end finishes. Enjoy an abundance of natural light through floor-to-ceiling windows. Conveniently located with quick access to the DVP and Highway 401, and just minutes from Fairview Mall, Shops at Don Mills, TTC, and a variety of restaurants. Building amenities include a gym, dog wash station, party room, upper terrance with BBQ+ lounge & 24 hour concierge. Parking & a locker included in rent. A perfect place to call home! (id:59911)
Century 21 Leading Edge Realty Inc.
2903 - 195 Redpath Avenue
Toronto, Ontario
"City lights On Broadway" Breathtaking Corner Suite Soaked In Sunshine In The Heart Of Yonge And Eglinton! 2 Bed + 2 Bath Unit, With Custom Floorplan Designed Directly With Builder. Featuring Over 9 Ft Ceilings, Custom Built-In Primary Room Closet, Upgraded Floors, Backsplash, Doors & Cabinets Throughout The Unit. Two Balconies To Enjoy Relaxing On, Parking, Locker, High Floor, Nearby Schools, Parks, TTC Subway & Bus Routes, LRT, Grocery Stores And Restaurants. Broadway Club In The Building Offers Over 18,000 Sf of Indoor & Over 10,000 Sf Of Outdoor Amenities Including Gym ( Yoga , studio room & Steam room), Basketball/ Badminton court, Concierge, Guestroom, Outdoor pool, Party/meeting rooms, Visitor parking, Rooftop Deck/ Garden, BBQ area, Amphitheatre, etc. (id:59911)
Century 21 Heritage Group Ltd.
3707 - 28 Ted Rogers Way
Toronto, Ontario
This beautifully maintained 1+Den suite is truly one of a kind in the building, proudly owned by the original purchaser from the floor plans. Thoughtfully designed, it feels like a true 2-bedroom unit. The spacious primary bedroom features a large window and a private walk-through to a luxurious 5-piece ensuite bath, cleverly designed with dual access to function as a convenient powder room for guests. The den is enclosed with a door, making it perfect for a private home office or guest room.Located on one of the top floors, this suite boasts a massive west-facing balcony with breathtaking,unobstructed views the perfect spot to unwind and take in the sunset.Includes one parking and one locker. Located in a vibrant, trendy neighbourhood steps from some of the city's best shops, cafes, and restaurants. This unit truly checks all the boxes. (id:59911)
Royal LePage Your Community Realty
711/712 - 36 Blue Jays Way
Toronto, Ontario
Prestigious Living at the Iconic Soho Residences & Hotel Exceptional Two-Level Corner SuiteExperience refined urban living in this one-of-a-kind, sun-drenched 7th-floor luxury residence at the prestigious Soho Residences and Hotel in downtown Toronto. Offering approximately 2,400 sq. ft. of meticulously designed living space, this rare two-level corner suite perfectly blends timeless elegance with a modern edge.Enjoy breathtaking south-facing views through floor-to-ceiling windows and a private wraparound terrace, showcasing the CN Tower and the downtown skyline an ideal setting for summer entertaining, BBQs, or relaxing in the heart of the city.Sophisticated Interior Features:Selba-designed gourmet kitchen with premium finishes and sleek custom cabinetryDramatic double-height ceilings, creating a grand, open-concept atmosphere3+1 bedrooms, including a spacious den with an ensuite, easily convertible into a fourth bedroom, guest suite, or private officeTwo staircases to the upper level, including a private staircase leading directly to the primary loft-style retreatLuxurious Primary Suite:Expansive loft layout with a custom walk-in closetSpa-inspired ensuite featuring a Victoria + Albert limestone tub, Vanico Maronyx sink, and elegant fossil wood finishesDesigned for families, professionals, and discerning urban dwellers, this residence offers the best of sophisticated downtown living with hotel-style amenities at your doorstep. A rare opportunity to lease a showpiece suite in one of Torontos most prestigious boutique buildings. (id:59911)
RE/MAX All-Stars Realty Inc.
202 Mckee Avenue
Toronto, Ontario
****Top-Ranked School Area----Earl Haig SS/Mckee PS****This lovely family home has a---"50Ft x150Ft" Premium Land & Prime Location situated on-----ONE OF THE BEST STREET--------ONE OF THE BEST LAND(50ft x 150ft land)------ in the heart of Willowdale East-----Fully Renovated Residence Boasts 4+2 Spacious Bedrooms, 5 Elegant Washrooms, 2-Car Grg W/4-Car Driveway & Walkway, Ensuring Ample Parking. Inside, A Functional Open-Concept Layout W/ New Hardwood Flooring Throughout. The Centerpiece Is The Custom-Designed Chef's Kitchen Featuring A Vast Marble Centre Island W/ High-End Appliances W/ 2 LG Refrigerators, Gas Cooktop, Range Hood & Built-In Microwave, All complemented By Marble Counters & A Stunning Backsplash. Upgrades Include A Professionally Installed New Electrical Panel & Wiring W/ Plenty Of Pot Lights. The Basement Offers A Separate Entrance, Extra Laundry Room & New Kitchen, Promising Potential Rental Income. Outside, Enjoy The Huge Backyard W/Patio & Fully Fenced Garden. Situated In Top-Ranking Schools(Earl Haig SSDB), Easy Access To TTC, Parks, Bayview Village, Empress Walk, Hwy 401, Subway, Shops & Restaurants. **A Separate entrance to Potential Rental Income(Basement) & Great Room Area(Potential Gym Or extra Bedrooms)** Equipped W/ Smart System[Yale Door Lock, Nest Thermostat, Co & Smoke Detector, Garage Top Camera & Open Remote]** (id:59911)
Forest Hill Real Estate Inc.
612 - 38 Western Battery Road
Toronto, Ontario
Welcome to Liberty Village Town Homes. 612-38 Western Battery Rd! Experience the best of Liberty Village living in this stunning two-storey condo townhouse in the heart of downtown Toronto. This highly sought-after 1-bedroom + den features an incredible open-concept layout, soaring floor-to-ceiling windows that flood the space with natural light, and a relaxing, spacious ground-floor terrace perfect for entertaining, lounging; complete with a BBQ hookup and water connection. Generous in-unit storage, eliminating the need for a locker, and the convenience of living in a quiet enclave in Liberty Village. Just steps away from the TTC, grocery stores, top-rated restaurants, dog-friendly parks, and all the essentials. Don't miss your chance to own this exceptional home in one of Toronto's most vibrant neighborhoods! (id:59911)
Rare Real Estate
101 Yorkview Drive
Toronto, Ontario
Welcome to a marvel of modern architecture and design. 101 Yorkview Dr is a breathtaking newly-built, modern luxury home that offers an abundance of exquisite features throughout; built on a deep 162' lot boasting 4421 sqft of above grade & 1768 sqft basement living space, by a highly reputable builder with many other successful projects completed in the neighborhood. Enter through the stunning pivot door to be greeted by a spectacular foyer, leading to the main floor where spacious principal rooms await. Pass the open living & dining rooms, to the sleek kitchen; featuring brand new built-in JennAir appliances, private servery and walk-in pantry, mesmerizing center island, striking porcelain slab counters, and walk-out to the deck. The grand family room further stuns with a stylish wet bar area, cozy fireplace, built-in shelves & speakers, and a south-facing view of the backyard. The superb main floor office features its own ensuite, and can be used as a fifth bedroom. Floor-to-ceiling aluminum windows grace the floor throughout, filling the home with natural light! Upstairs, four large bedrooms all come with their own, private ensuites; including the sensational primary with beautiful wall paneling, a fireplace, recessed LED lighting, walk-in closet with a skylight, and lavish 7-piece ensuite with heated floors, and shower jets. In the basement, revel in the vast recreation room that comes equipped with a gas fireplace, dashing built-in shelves & speakers, and a wet bar with a drink cooler & small island; the ultimate entertainment space. Travel between floors with ease on the convenient 4-stop elevator, with access from the basement garage. Additional excellent home amenities include an in-ground swimming pool; Tarion warranty; 2 furnace & 2 Ac; soaring 11 ft-high ceilings on main; and a large, 2 + 1 car garage. Exceptional opportunity to own a stellar, new home in a highly desirable neighborhood. (id:59911)
Royal LePage Terrequity Confidence Realty
2112 - 38 Elm Street
Toronto, Ontario
765 Sf Spacious 1 Bed Unit-No Wasted Space Plus A Rare Balcony On A High Floor W/ Sw Views (NotAll Units Have A Balcony In The Building)! Bedroom With His/Her Closets Leading To 4 Pc EnsuiteW/Jacuzzi Tub & Separate Shower. Large Laundry/Storage Rm. *Maint Fee Includes Hydro+Water* 5Elevators! 100/100 Transit Score, 98/100 Walk Score. Steps To Path, Eaton Center, Ryerson,Subway.Building Amenities Include 24 Hr. Security & Great Rec. Facilities! (id:59911)
Royal LePage Terrequity Platinum Realty

