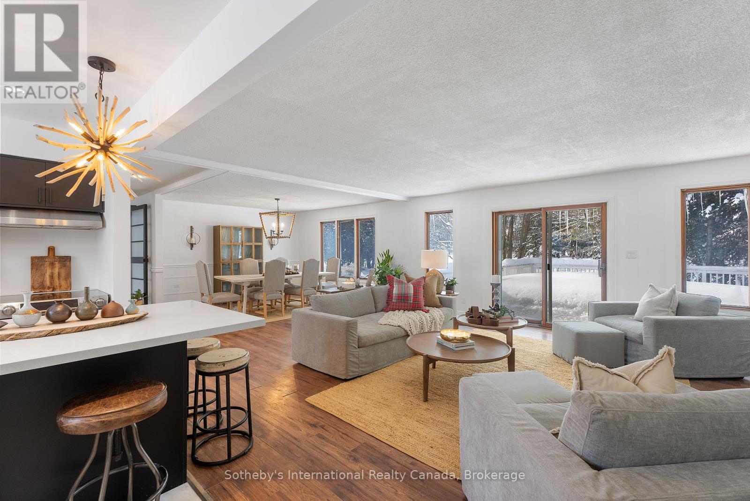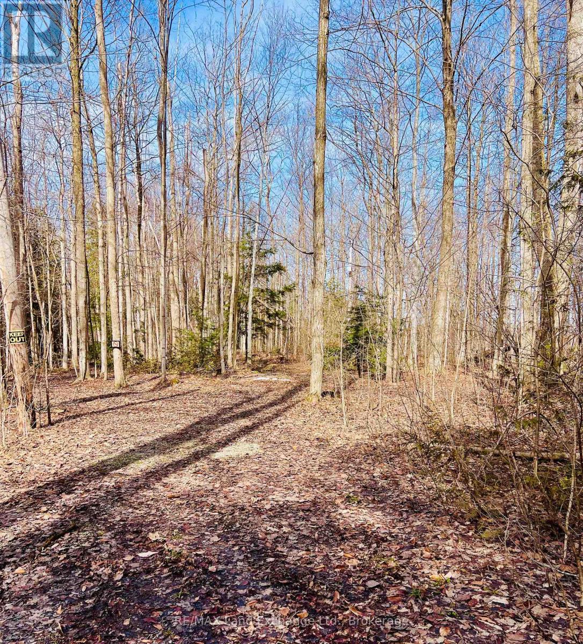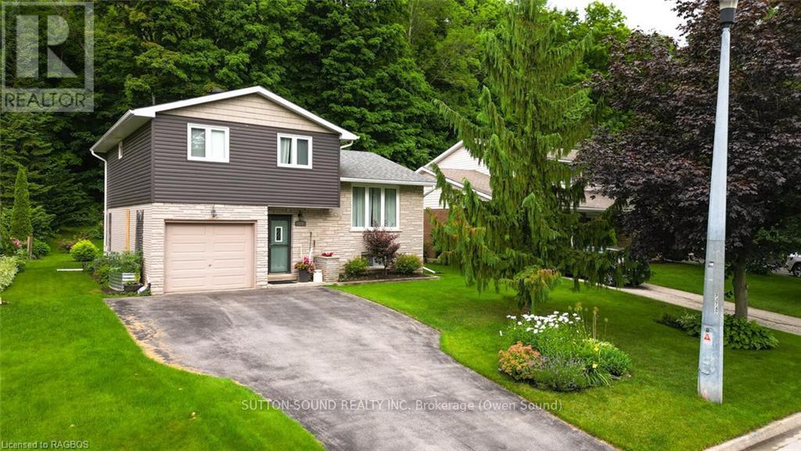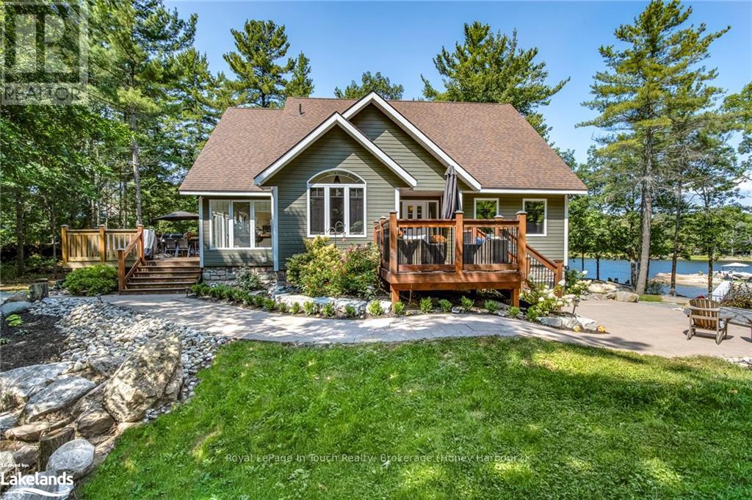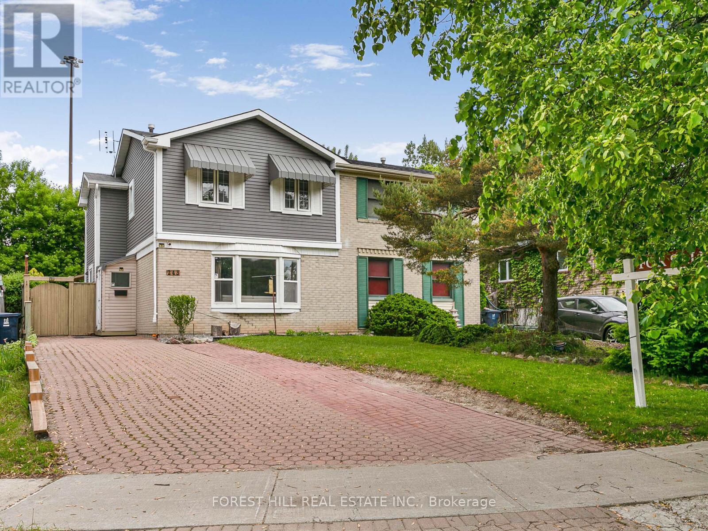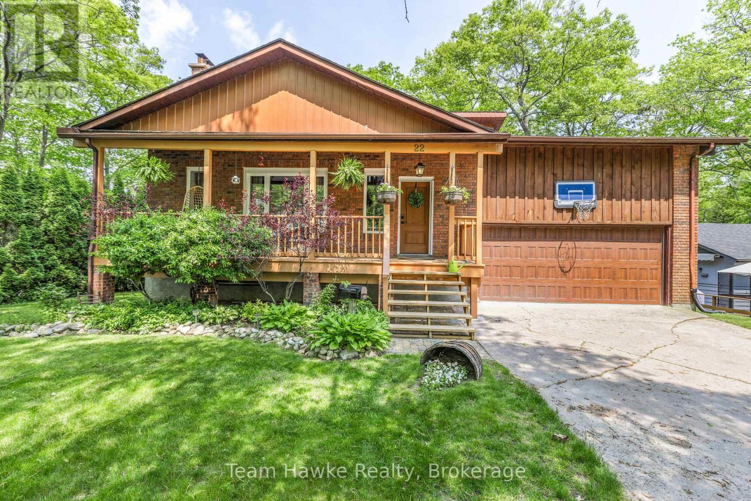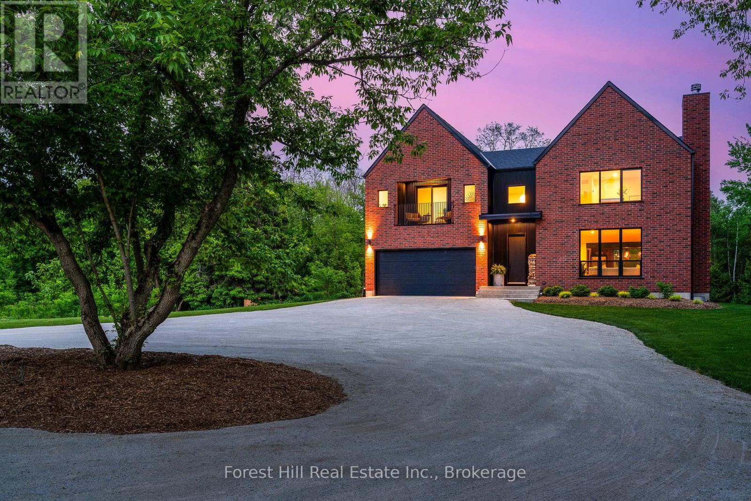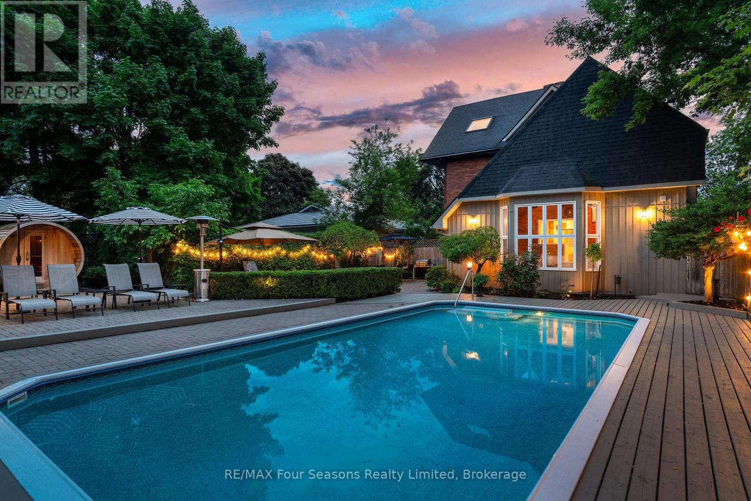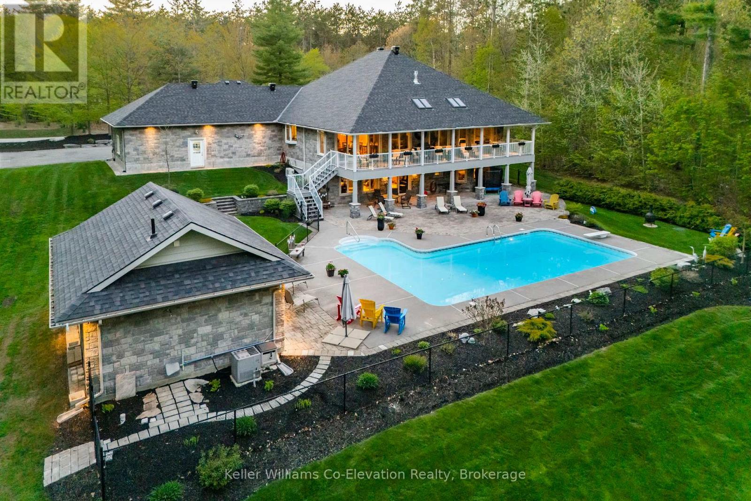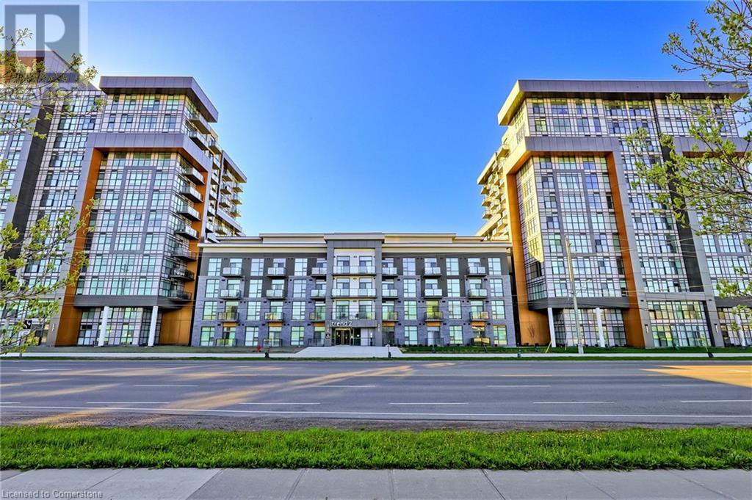26 Curling Road
Bracebridge, Ontario
Welcome to 26 Curling Rd, a truly spectacular property nestled in one of the most coveted neighbourhoods in Bracebridge. This stunning seven-bedroom home is perfectly situated on the South Muskoka Curling and Golf Club's picturesque course, offering breathtaking views and an idyllic lifestyle. Just a stone's throw away from the Curling Club, this location is ideal for both golf enthusiasts and curling fans alike. As you step inside, you'll be greeted by an abundance of natural light streaming in from the east and west-facing windows, illuminating the beautiful living spaces throughout the home. The recent upgrades include a brand-new kitchen complete with modern countertops, new lighting, and fresh flooring in the mudroom, kitchen, and laundry areas. The primary bedroom features brand-new broadloom, creating a cozy and inviting atmosphere. This home boasts generous-sized bedrooms, three full baths, and a powder room offering ample space for family and guests. The lower level has a separate entrance affording the opportunity to create an in-law suite, or with some adjustments an income producing unit. The outdoor space is just as impressive, featuring a beautifully landscaped front yard and backyard, complete with a horseshoe pit and stone fire pit. The expansive deck, surrounded by mature trees, provides the perfect setting for enjoying sun-drenched afternoons and stunning sunsets. Whether you're looking for a golf retreat, a recreational property, or a spacious family home, 26 Curling Rd is an exceptional offering. Properties on the golf course are rare, and this one is sure to attract attention. Don't miss your chance to own a piece of this incredible location, schedule a viewing today! (id:59911)
Sotheby's International Realty Canada
12 Walpole Drive
Jarvis, Ontario
Endless Possibilities here at 12 Walpole Drive in the vibrant town of Jarvis where there is always a community event around the corner for the whole family to enjoy! Rare move-in ready 3 bedroom bungaloft with a spacious layout and cathedral ceiling in the living room. Bright open concept kitchen offers new (2022) appliances and the ability to swap the electrical stove for gas. Two well appointed bedrooms are on the main floor and nearby to the modern 3-piece bathroom with walk-in shower. Upstairs loft includes great space for an office and beautiful open-to- below design. Third bedroom in the loft also has a 2-piece bathroom, perfect for guests or a larger family! Below is a recently updated rec-room all with new flooring(2022), laundry room with new washer & dryer (2022) and another finished 2-piece bathroom! Lots of storage as well as another room that can be used as a potential office. Furnace (2022) is nicely tucked away in its own room leaving the basement open for many different uses. GARDEN SUITE OR HOME BUSINESS POTENTIAL. Make the 1,040 sq.ft., 2 storey outbuilding a $$$ generator, partially finished with electrical, insulation and separate panel! R1A Zoning allows for secondary suites, garden suites, bed and breakfast or home business! Additional upgrades include: Roof (2022), Eavestroughs on house and outbuilding (2022), Driveway (2022), refinished hardwood in 2 main floor bedrooms (2022) (id:59911)
Right At Home Realty
36720 River Road
Ashfield-Colborne-Wawanosh, Ontario
NEW PRICE ! This property offers over half an acre of serene, fully treed land near the picturesque Nine Mile River. The lot is rich with natural beauty, featuring mature trees and a tranquil, forested setting that promises both privacy and a connection to nature. Scenic trails wind through the property, making it an ideal spot for outdoor enthusiasts or those looking to create a personal retreat. The nearby Nine Mile River adds to the charm, providing opportunities for peaceful walks, wildlife observation, or simply enjoying the sounds of nature. Whether you're dreaming of building a cozy home or a getaway cabin, this scenic and versatile lot offers endless potential. **EXTRAS** Well and Septic required. Hydro at the lot line. (id:59911)
RE/MAX Land Exchange Ltd.
136 6th Avenue W
Owen Sound, Ontario
FAMILY HOME IN SOUGHT AFTER AREA!! This 3 bed, 2 bath family home offers the space to raise or grow your family. Imagine the children playing, pets roaming and adults relaxing with the escarpment backdrop providing peace and tranquility. This home boasts 3 entertainment areas including the living room, family room with sliding doors to back patio and a large recreational room for the kids or the pool table you have always wanted. Easy access to your BBQ through the sliding doors off kitchen onto upper deck. Other features include spacious primary bedroom with 2 double closets, large tiled front entrance, attached garage and large back deck. Brand new furnace installed. An absolutely wonderful neighbourhood with a private oasis......what more could you want?! (id:59911)
Sutton-Sound Realty
100 630 Georgian Bay
Georgian Bay, Ontario
This exceptional four-season custom-built cottage was recently built to a high standard by one of Honey Harbours quality builders. The property is located on Roberts Island on a lot that is blessed with whispering pines, beautiful granite rock outcroppings and gorgeous sunsets. There are 4.7 wooded acres and 380 ft. of waterfront providing excellent privacy. The main floor of the cottage consists of an open concept living room with cathedral ceiling, stone wood burning fireplace and a walkout to a deck with water views, a stunning custom kitchen with granite counter tops and built-in stainless-steel appliances and the dining room. There is also a family room with a stone gas fireplace, and a large sunroom with a walkout to a large sun deck with a hot tub and BBQ area. The main floor primary suite has a cathedral ceiling with soaring windows, a 4 pce ensuite and a walk-in closet with custom built cabinetry. Also on the main floor is a convenient powder room and a large laundry room with large pantry cupboards. The second floor has three good sized bedrooms, one with a double bed over a queen bed bunk. There is a 3 pce bathroom. A loft/office that over looks the main floor. There is a Generac system so you are never in the dark. Central air to keep you cool on those hot muggy nights and a new water filtration system for safe drinkable water right from the tap. There is ample storage in the basement area. The walkway from the cottage takes you through the landscaped grounds down to the causeway to the private islet where there is a small beach for children to play, space to sun and entertain all day long as well as hang out at the 60X12 ft. recently installed dock. The cottage is being sold with most furnishings. The property is located only a few minutes from marinas in Honey Harbour. (id:59911)
Royal LePage In Touch Realty
311 - 1491 Maple Avenue
Milton, Ontario
Welcome to this 1,240 sq.ft. beautifully updated 3-bedroom, 2-bathroom condo offering the perfect blend of style, comfort, & convenience for low maintenance living. Step inside to discover a bright & spacious open concept living & dining area with new flooring throughout. The heart of this home is a newly renovated eat-in kitchen featuring granite countertops, stylish backsplash, sleek stainless steel appliances & ample cabinetry - ideal for home cooks & families alike! Enjoy your morning coffee or unwind at the end of the day on the oversized private balcony. Retreat to 3 generous bedrooms, including a primary suite with its own full bathroom, while a second full bathroom provides convenience for guests & family. In-suite laundry, forced air gas heat, A/C & wired for Bell Fibe plus 1 owned underground parking spot & storage locker for added convenience. Located in the vibrant, sought-after Dempsey neighborhood, this condo is just minutes from highway 401, the GO station, top-rated shopping, dining, schools & parks - offering everything you need right at your doorstep. Access to club house w/ party room, underground car wash & gym on-site. Don't miss this opportunity to own a stylish, move-in-ready home in an unbeatable location! (id:59911)
Royal LePage In Touch Realty
243 Hollyberry Trail
Toronto, Ontario
**Top-Ranked School---A.Y Jackson Secondary School**Welcome to 243 Hollyberry Trail with recently UPDATED(Spent $$$)--fully UPGRADED home(Spent $$$) ---- Spacious Living Area with a Large Sunroom Area & Convenient Location to TTC,Hwy,Parks & Shops,Schools***This home features a rare oversized-premium land with a garden shed (as is condition) /large deck with a Gazebo at the backyard-----Potential garden suite eligibility(Buyer is to verify this information with a City planner), The main floor provides a large foyer, creating a warm and welcoming atmosphere throughout the home, practically-added a 2pcs powder room and an elegant-large living room with a french double door, hardwood floor and pot lighting with large bay window. The updated-kitchen provides S/S appliance, granite countertop and the spacious-additional sunroom/family room is designed for both functionality and space for the family, featuring a large window and skylights that provide ample natural light, making it ideal for both everyday living and entertaining. The 2nd floor offers a large-formal primary bedroom, 2 other bright bedrooms and newly-reno'd main, 4pcs washroom. The spacious rec room in the basement features an electric fireplace and multi-colour led lightings, allowing for multi-lighting and entertaining and open concept den area to a potential bedroom and newer 3pcs washroom. This home is situated a family-friendly neighbourhood and convenient to all amenities, parks-schools, hwys, shops and more!! (id:59911)
Forest Hill Real Estate Inc.
22 Cabell Road
Tiny, Ontario
Just steps from the sandy shores of beautiful Woodland Beach, this spacious 3+1 bedroom, 2 bath home offers the perfect blend of comfort, space, and charm, whether you're looking for a full-time residence or a year-round cottage retreat.This solid brick home features a bright, open-concept main floor with soaring cathedral ceilings in the living room and two cozy gas fireplaces to keep you warm on winter nights. The generous kitchen, living, and dining areas make it easy to entertain or relax with family. Walk out from the dining room to a large deck overlooking a fully fenced backyard, ideal for summer barbecues, kids, and pets. Downstairs, the finished basement includes a spacious rec room and a fourth bedroom, perfect for guests or a home office. Located just 1.5 hours from Toronto, this property offers incredible value in a sought-after beachside community. (id:59911)
Team Hawke Realty
854 Sixth Street
Clearview, Ontario
Nestled on 19 breathtaking acres just minutes from the vibrant heart of Collingwood and the world-class Blue Mountain ski hills, this exceptional 5-bedroom, 4-bathroom estate offers an unparalleled blend of luxury, nature, and adventure. Designed with a thoughtful layout, this home exudes warmth and sophistication, perfect for both serene retreats and lively gatherings.Step inside to discover a welcoming interior anchored by a cozy wood-burning fireplace, ideal for chilly evenings after a day on the slopes. The chefs kitchen boasts sleek stainless steel appliances, flowing seamlessly into bright living spaces that invite relaxation. The fully finished basement is a haven of its own, featuring a spacious rec room, an additional bedroom, a full bathroom, and ample storage perfect for guests or extended family.Outside, the magic of this property truly unfolds. Black Ash Creek meanders gracefully through the backyard, bordered by private trails that beckon exploration through your own wooded paradise. Unwind in the wood-fired sauna or invigorate your senses in the cold plunge area, as well as a luxurious hot tub for ultimate relaxation. The covered patio offers a front-row seat to a stunning yard, complete with a charming chicken coop and a beach volleyball court, creating a playground for all ages.Modern conveniences are seamlessly integrated, with a reliable well, septic system, and propane tank ensuring effortless living. This is more than a home it's a lifestyle, where every day feels like a vacation. Dont miss your chance to own this extraordinary home close to Collingwoods vibrant scene and Blue Mountains endless adventures. (id:59911)
Forest Hill Real Estate Inc.
133 Minnesota Street
Collingwood, Ontario
SOLD Firm Pending Deposit Delivery ~Experience the MAGIC of 133 Minnesota Street, a stunning Red Brick Victorian located on one of the most charming, historic streets in Collingwood's downtown core. This remarkable home effortlessly blends historical charm with modern amenities, offering a truly special living experience. Just steps from the sparkling blue waters of Georgian Bay, this impressive residence boasts a TRIPLE CAR GARAGE and sits on a generous L-shaped lot (0.32 acres) with potential for development. Enjoy over 3322 square feet of finished living space, perfect for both relaxation and entertainment. Step outside to your private outdoor oasis, where lush gardens, multiple patios, and a saltwater pool await. Complete with a pool bar and a Red Cedar Barrel Sauna, this home offers an unparalleled setting for dining, entertaining, or simply enjoying peaceful moments. Inside, charm and character flow seamlessly over three levels. Original stained glass, intricate banisters, and exquisite details highlight the craftsmanship throughout. Features include: Modern Chic Kitchen with center island, waterfall countertop, and herringbone wood flooring, Spacious Sunroom with vaulted ceiling, architectural beams, and floor-to-ceiling windows that provide breathtaking views of the garden and pool. Inviting Principle Rooms, ideal for relaxation or entertaining, 700 SF Primary Suite, featuring a gas fireplace, skylights, and a luxurious 6-piece ensuite. Only a short stroll from boutique shops, culinary delights, art galleries, and cultural attractions, this home is perfectly positioned to offer both convenience and tranquility. With easy access to an extensive trail system, you'll enjoy a wealth of outdoor activities right outside your door, including skiing, boating, sailing, hiking, biking, swimming, golf, and more. This home has been extensively upgraded~ full upgrade details available. Don't miss the virtual tour! Front Door~ West Driveway Approved 2024. (id:59911)
RE/MAX Four Seasons Realty Limited
25 Copeland Creek Drive
Tiny, Ontario
Discover the epitome of luxury and elegance. Welcome to your forever home, nestled on a secluded 1.6 acre lot with a dream like backyard oasis,sprawling covered composite deck with skylights, looking out to panoramic views of protected forest. This prestigious 5000+ finished square foot home is a true entertainer's nirvana. Pride of ownership in every facet of this 5 bedroom 5 bath estate property. The long armourstone wall driveway creates a secluded drive into the property. Walk through the grand front entrance and enjoy 5200 sqft of open concept living, adorned hardwood & travertine floors. Cathedral ceiling living area featuring stone faced gas fireplace. 9ft ceilings throughout w. 8ft high doors. A true entertainers delight feat. A custom kitchen to add a smile on any chef's face, granite counters & backsplash, built in panelled double sub zero fridges & professional appliances, oversized massive island with prep sink & beverage fridge, pantry area and walkout to an oversized covered deck. The primary suite overlooks the backyard and features a 5 pc ensuite & walk in closet. Retreat to your fully finished walk out basement equipped with 8 1/2 ft ceilings, in floor radiant heat & bright above grade windows, providing ample space with 3 additional bedrooms including a 2nd primary suite for your family or guests who will likely always ask to extend their visit. Step outside to your personal resort surrounded by lush trees, stone features & manicured gardens and an in ground synergy pool. The all stone pool house incl a full 3 pc washroom, drive thru garage door & outdoor shower. The triple car oversized garage features in floor heat & epoxy coated floors perfect for any car enthusiast or multiple vehicles. Quonset hut tucked away at back for addl. Storage. Minutes to all the amenities, marinas, golf, GBG hospital,schools,and shopping. Highspeed internet avail here as well as a quick closing if need be. Irrigation system and generac for additional peace of mind. (id:59911)
Keller Williams Co-Elevation Realty
460 Dundas Street E Unit# 708
Hamilton, Ontario
Welcome to this beautiful 1 Bedroom plus den built by the award winning New Horizon Development Group. One of the best floor plans offering a blend of comfort and modern style!!! Wonderful layout providing bright and open concept living space, kitchen with Stainless Steel Appliances and breakfast bar, spacious and bright primary bedroom, generous size den offering many possibilities for a home office, hobby nook or nursery. It also includes 1 underground parking, 1 locker, in-suite laundry, Geothermal Heating and Cooling system and an oversized balcony to enjoy your morning sunrises and sunsets. Fabulous amenities includes party room, state-of-the-art fitness centre, rooftop patios and bike storage. Prime location in the Waterdown community with shopping, dining, schools and parks. Incredible opportunity to own this beautiful condo that has it all: impressive amenities, modern design and prime location!!!! (id:59911)
Psr
