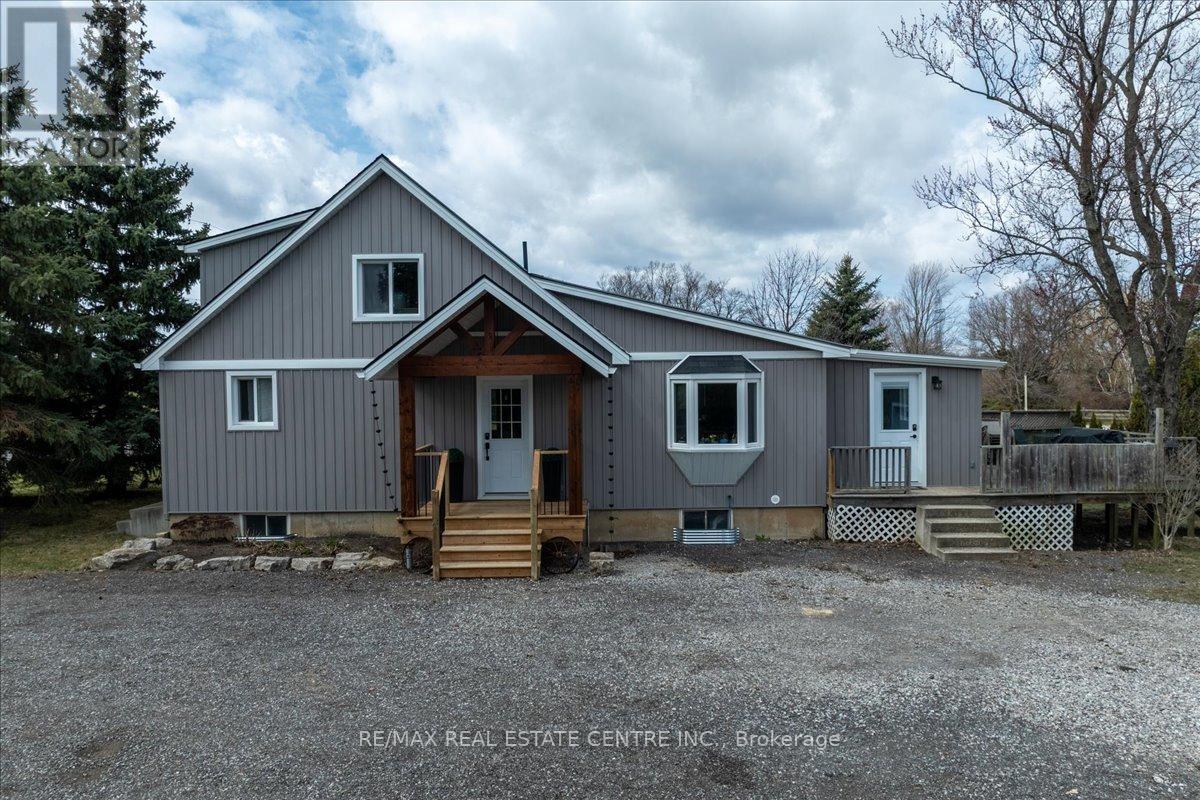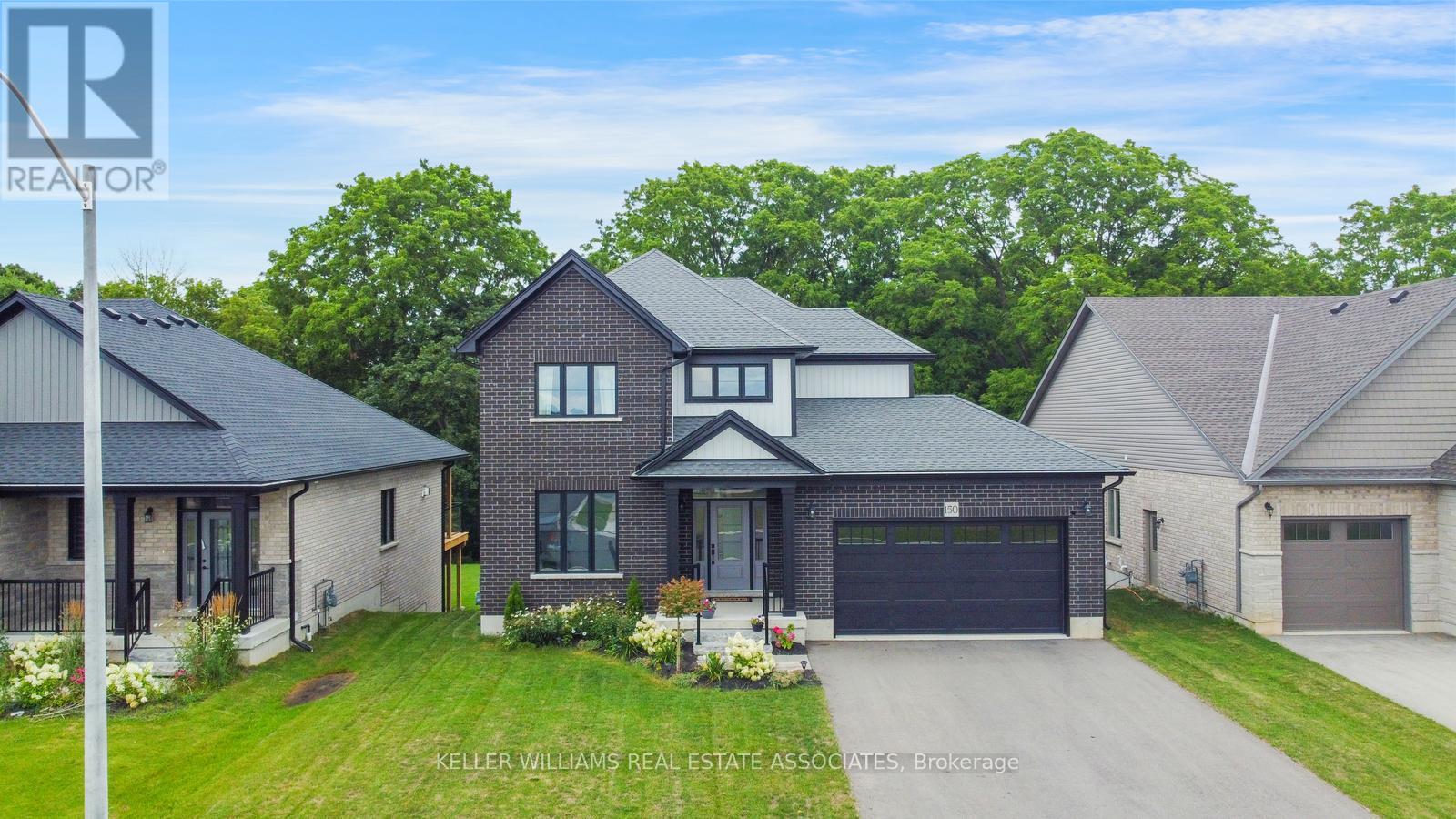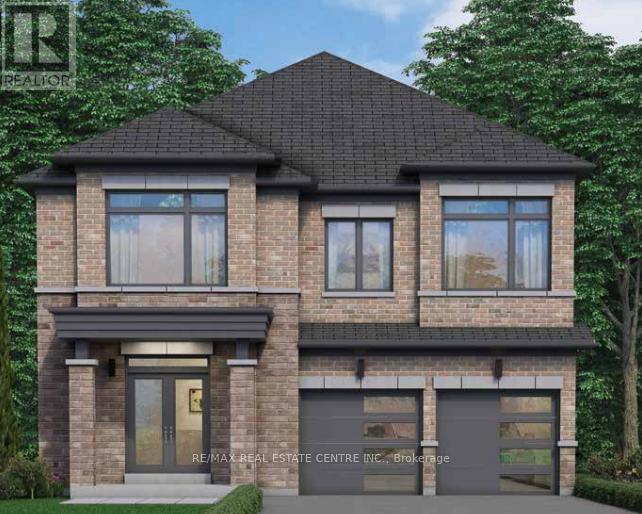1413 Dunkirk Avenue
Woodstock, Ontario
Experience elevated living in this stunning corner townhouse that radiates charm and sophistication from every angle. Bathed in natural light, this beautifully designed home offers a seamless blend of modern finishes and functional elegance, perfect for both everyday comfort and upscale entertaining. Step into a spacious layout that opens up to an impressive backyard oasis a rare and private retreat ideal for summer gatherings, family play, or peaceful evenings under the stars. The finished basement adds another layer of luxury, featuring a sleek wet bar and generous space for hosting, relaxing, or transforming into the ultimate entertainment zone. This is more than just a home its a statement of style, space, and refined living (id:59911)
Save Max Empire Realty
336 Clear Lake Road
Seguin, Ontario
Nestled on 5.55 acres of beautifully forested land, this fully renovated home offers the perfect blend of rural serenity and modern living. Located walking distance to stunning Lake Joseph with access to a public beach and boat launch for endless outdoor adventures. Boasting over 2,200 sq. ft. of thoughtfully designed and newly renovated living space. The multi-level deck allows for picturesque views. Wake up to sunrises in the kitchen and dining room, then wind down and relax to sunsets on your master bedroom private balcony. This home features a detached double garage with ample shop space for hobbies or storage. Access to ATV and snowmobile trails. School bus pickup directly at end of driveway! High speed internet and cell service. Whether you're seeking tranquility or year-round recreation, this property is your gateway to the best of Muskoka living. Don't miss out on this rare opportunity! Located on a year-round municipal maintained road, 5 mins to Humphrey, 20 mins to Parry Sound, 8 mins to HWY 400, less than 2 hrs to GTA. Septic pumped (2023), roof (2024), garage siding, windows, automated doors (2024), New central A/C (2024), New eaves and downspouts (2024) (id:59911)
True Milestones Inc.
209 - 1 Sidney Lane
Clarington, Ontario
Welcome Home To This Inviting 2-Bedroom Condo Located At 1 Sidney Lane, Unit 209, In The Heart Of Bowmanville. Featuring A Bright, Open-Concept Layout Complemented By Soaring 9-Foot Ceilings, This Unit Offers Both Style And Functionality. Enjoy Cooking And Entertaining In The Spacious Kitchen Complete With Modern Finishes And A Convenient Breakfast Bar Overlooking The Living Room. Step Outside Onto Your Private BalconyPerfect For Relaxing Or Hosting Friends. This Condo Boasts The Convenience Of In-Suite Laundry And Ample Closet Space, Ensuring Comfort And Practicality. The Primary Bedroom Offers Generous Room And Storage, While The Second Bedroom Provides Flexibility For Guests, A Home Office, Or A Growing Family. Building Amenities Include A Well-Equipped Gym, A Spacious Party Room/Meeting Room, Assigned Resident Parking, Ample Visitor Parking, And Easy Accessibility Features. Ideally Situated Close To Shopping, Schools, And The Community Centre, You'll Find Everything You Need Just Moments Away. Commuting Is Effortless With Convenient Access To Highways 401 And 407. Ideal For First-Time Homebuyers, Downsizers, Or Anyone Seeking Modern, Convenient Living In Clarington. Don't Miss The Chance To Call This Wonderful Condo Your New Home! (id:59911)
Land & Gate Real Estate Inc.
359 First Line
Haldimand, Ontario
Escape the hustle and discover this peaceful gem in Hagersville perfectly positioned on a stunning 150 ft x 150 ft lot, with wide-open fields and uninterrupted views as far as the eye can see. Whether you're starting out, settling down, or simply craving quiet country living, this charming 1.5-storey home delivers the lifestyle you've been looking for. With over 1,100 sq ft of thoughtfully laid out space, this 2-bedroom, 1-bathroom home offers cozy comfort and everyday functionality. The spacious 3-piece bath is conveniently located on the main floor, and the kitchen is equipped with slate grey appliances ready for your culinary adventures. Outside, enjoy peace of mind with recently updated windows, doors, siding, and roof all the big-ticket items already taken care of. And for those needing a little extra space, the newly built 394 sq ft detached garage is a dream fully heated and cooled, its perfect as a workshop, office, studio, or hobby space. Breathe in the fresh air, soak up the scenic views, and make this beautiful property your new beginning. Tranquility awaits in Hagersville. (id:59911)
RE/MAX Real Estate Centre Inc.
8726 9th Line
Essa, Ontario
Discover the charm and potential of this 6.31-acre rural property nestled in the historic Hamlet of Colwell. The original home, dating back to the late 1800s, blends timeless character with modern comforts. The interior boasts three bedrooms and a full bath upstairs, an inviting eat-in kitchen with granite countertops, dual stoves, stone backsplash, and a large island with seating overlooking living space and a wood fireplace. Enjoy the cozy living room and a wonderful large 4 season sunroom. A large main floor primary bedroom with great closets and an ensuite offers convenience on top of the main floor laundry, and solid wood doors. The finished basement includes a zen-inspired bath with soaker tub, rec room with pool table, and an extra bedroom or den. Walking out from the kitchen to the large screened in porch offers a hot tub, built in gas outdoor kitchen dining area (and a 2 piece bath) all overlooking the incredible pool with slide and expansive outdoor patio area with separate Muskoka room, a greenhouse, shuffleboard and children's play structure. Outdoor space boasts a detached double garage with 1200 sqft rear rec area! A massive detached 5,000 sqft shop adds endless possibilities with R1 zoning, residential with commercial/ industrial building allowance, a dream for people in logistics, shipping or trades. There is nothing quite like this estate, it's truly a rare opportunity considering these factors and work from home options plus room to grow! Owned Solar panels generate over $30,000 annually. *Roof done in 2022* Pool is 5 years new* Newer High efficient furnace and A/C* Show it with confidence! (id:59911)
Century 21 B.j. Roth Realty Ltd. Brokerage
42 Mercer Street
Hamilton, Ontario
"One-of-a-Kind Family Home with Inground Pool & Detached Heated Garage 42 Mercer Drive, Dundas Welcome to 42 Mercer Drive, a beautifully maintained 4+1 bedroom, 2.5-bathroom home in a desirable Dundas neighborhood. Lovingly owned by the same family since it was built, this one-of-a-kind home offers timeless charm, ample space, and thoughtful design. The main floor features a formal living room and dining room with built-in cabinetry, providing both elegance and functionality. A sunroom, currently used as a family room, offers additional living space, while the main floor office can serve as a dedicated workspace or an extra bedroom. The solid wood kitchen, accented with granite leather countertops, adds warmth and character to the heart of the home. The finished basement boasts a cozy rec room with a large, oversized wood stove, perfect for relaxing on cooler evenings. Outside, the private backyard oasis includes a covered porch, a large inground pool, and a pool shed, making it an ideal space for outdoor enjoyment and entertaining. A detached heated garage, carport, and an extended driveway provide ample parking and storage. This well-loved home is truly one of a kind and ready to welcome its next chapter. Don't miss this rare opportunity schedule your showing today! (id:59911)
Royal LePage State Realty
150 Eccles Avenue
West Grey, Ontario
Experience the opportunity to own a distinctive two-storey detached residence situated on a ravine lot within a newly developed subdivision in town of Durham. Home features a Grand Entrance with an open High approx 17 ft ceiling that allows abundant natural light, seamlessly integrating modern conveniences with a cozy living environment. The interior boasts a 9-foot ceiling, an open-concept kitchen equipped with upgraded high-end stainless steel applicances, a pantry closet, and a dining area. The living room provides a view of the ravine, complemented by a special den that can serve as an office/bedroom. The home includes easy access to the garage and a laundry room. The second floor offers a spacious master bedroom with a walk-in closet and a truly exceptional 5-piece ensuite, along with three additional bedrooms. The property features a Walkout Basement, with sliding 12-foot patio doors leading to a ravine backyard. This home blends elegance and functionality, making it an ideal for families. **EXTRAS** OPEN TO BELOW CEILING WITH 17 FT HEIGHT & BRIGHT WINDOWS (id:59911)
Keller Williams Real Estate Associates
7663 Ronnie Crescent
Niagara Falls, Ontario
Welcome to what I think is "The prettiest house on the block"!! Beautiful and well maintained two storey home offers 3+1 bedrooms, 3 bathrooms and is tastefully finished from top to bottom. Fantastic back yard oasis features gorgeous in ground pool, and lots of concrete entertainment area. The property backs onto and offers a gate to the Millennium recreational trail - for walking, or biking, and is close to all desired amenities and Highway access. Bright main floor includes modern flooring, large dining room, cozy living room with gas fireplace, updated kitchen, 2 piece bath and small main level bedroom/office. Up stairs is bright and offers master bedroom with ensuite privilege, two additional bedrooms and a full bathroom with laundry facilities. The lower level features an L-shaped family room/games area, 4 pc bath and storage area. Enjoy the private rear yard with views of the forest, and access to the single car garage. The house was built in 1980, roof is less than 10 years old, all vinyl windows in good condition, furnace and air conditioner as well as air cleaner and hot water tank are all less than a year old. Lots of parking - comfortably 2, but possibly 4 on the concrete driveway. Located in a quiet subdivision - perfect family home! (id:59911)
RE/MAX Escarpment Realty Inc.
Lot C Apple Terrace
Milton, Ontario
More than $250k of upgrades! Welcome to this brand-new detached home in Milton's one of the most sought-after neighbourhoods. Thoughtfully crafted, this home blends modern elegance with everyday functionality, making it a perfect fit for families and professionals alike.Step into a bright, open-concept layoutfeaturing soaring ceilings, large windows, and a seamless flow throughout. With a convenient guest suite in the main floor, there's plenty of roomfor living, working, and hosting. The serene primary suite includes a generous walk-in closet for added comfort and convenience. **LOST OF upgrades!$$$** (id:59911)
RE/MAX Real Estate Centre Inc.
Lot A Plum Place
Milton, Ontario
Welcome to this brand-new detached home in Milton's one of the most sought-after neighbourhoods. Thoughtfully crafted, this home blends modern elegance with everyday functionality, making it a perfect fit for families and professionals alike.Step into a bright, open-concept layout featuring soaring ceilings, large windows, and a seamless flow throughout. With a convenient guest suite in the main floor, there's plenty of room for living, working, and hosting. The serene primary suite includes a generous walk-in closet for added comfort and convenience. (id:59911)
RE/MAX Real Estate Centre Inc.
410 - 1030 Pearson Drive
Oakville, Ontario
Newly renovated 1br apartment in a family friendly rental building located in Oakville! Renovations include a newer kitchen & bathroom and an open concept living room with lots of sunlight! Professionally managed building with attentive maintenance staff to ensure your home is always in great condition. Located in a quiet neighborhood, close to Parks, Schools, Oakville Place Shopping Centre and much more! Easy access to highways! (id:59911)
Century 21 People's Choice Realty Inc.
33 - 3920 Eglinton Avenue W
Mississauga, Ontario
Investment Opportunity! Located At The Intersection Of Eglinton Ave W & Ridgeway Dr In Mississauga'sVibrant Erin Mills Neighborhood, This Restaurant Is Constructed With Meticulous Attention To DetailSurrounded By Residential, Schools, Close To Erin Mills Business, Park, A Community Center, Parks, AndMore. Assume tenanted! One of the hottest location for investment! (id:59911)
Century 21 People's Choice Realty Inc.











