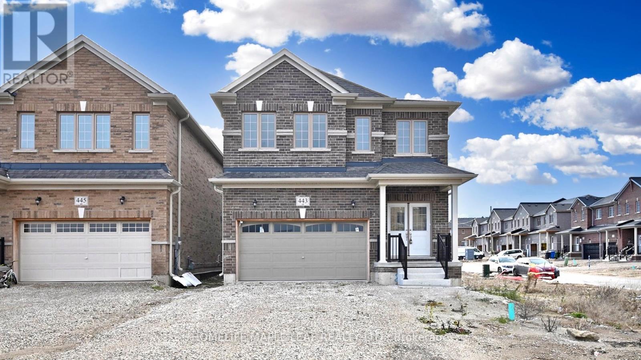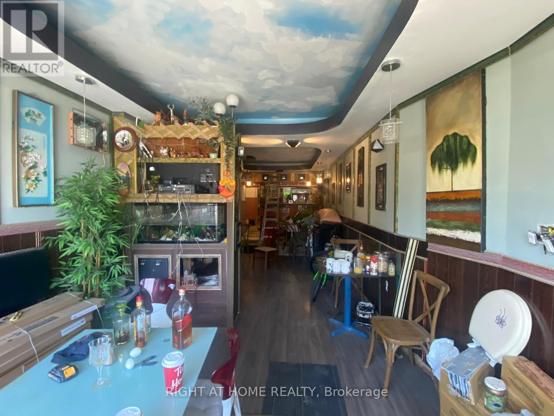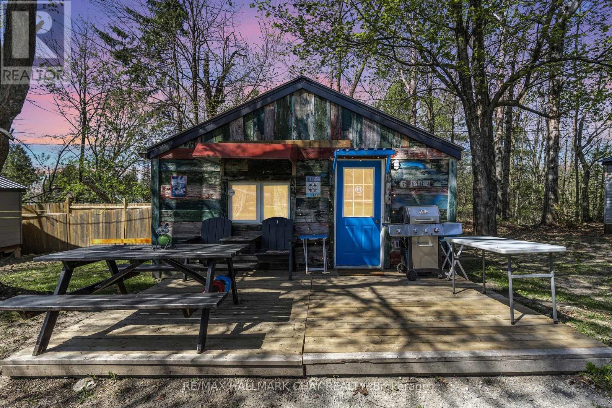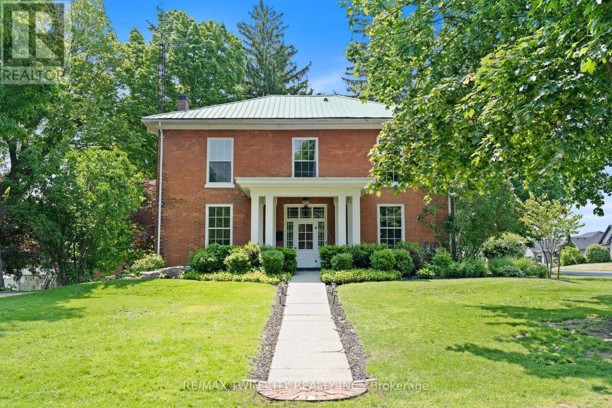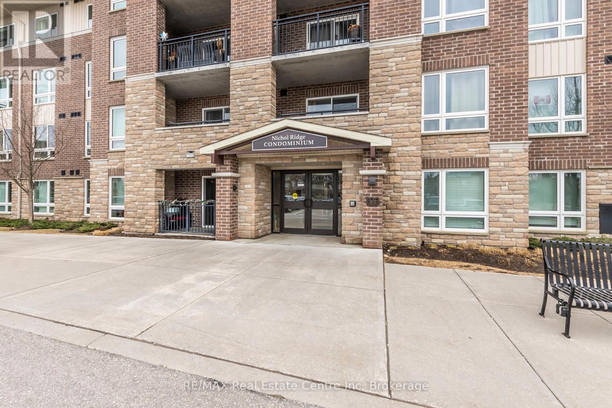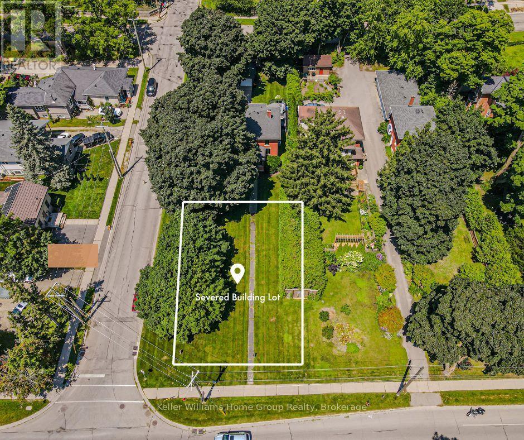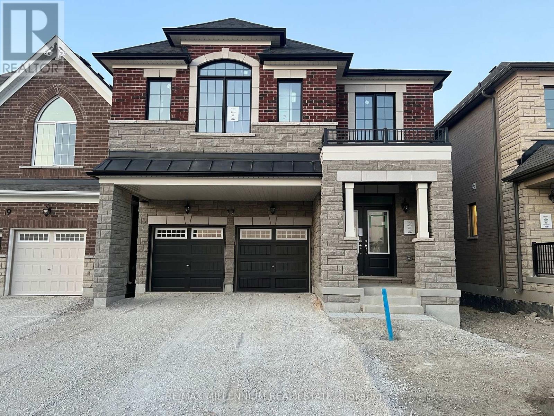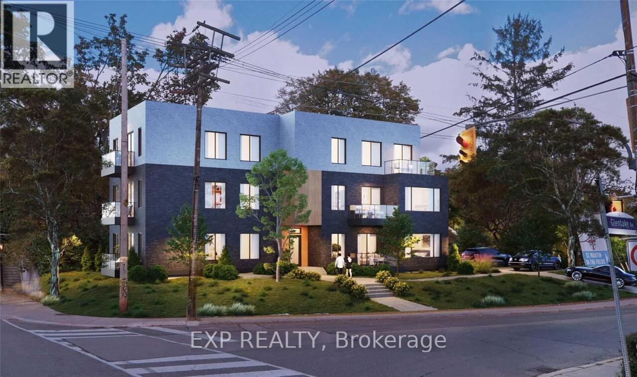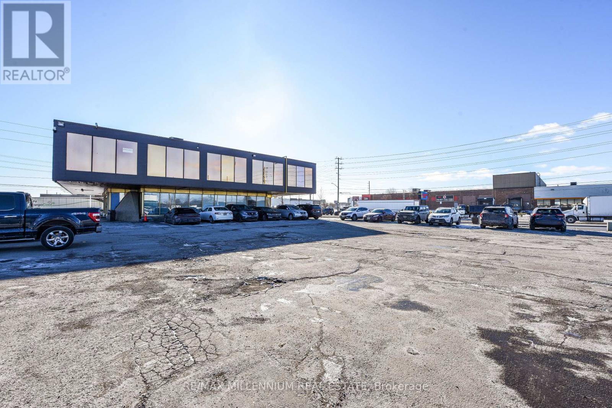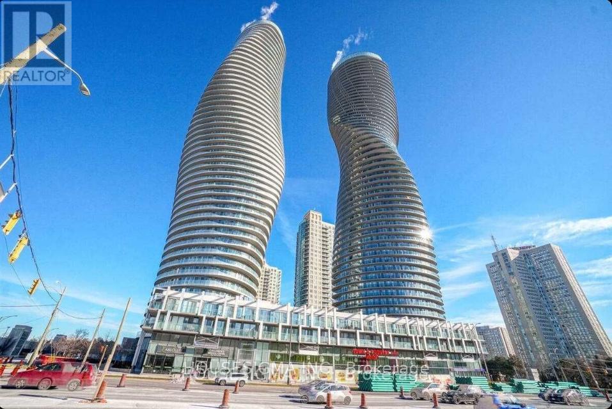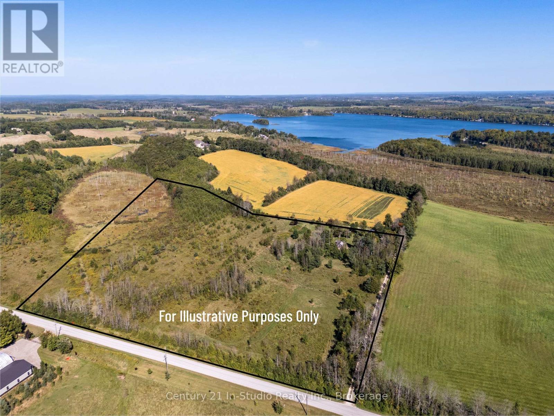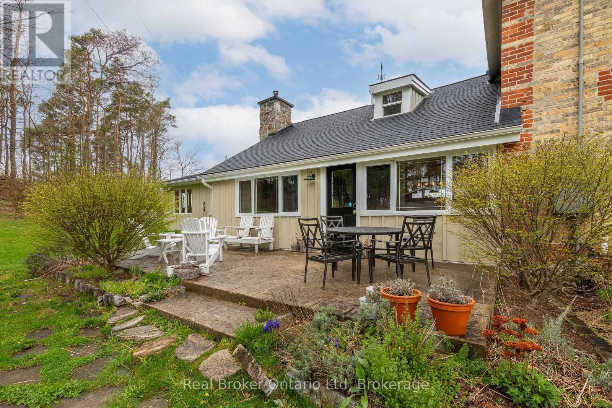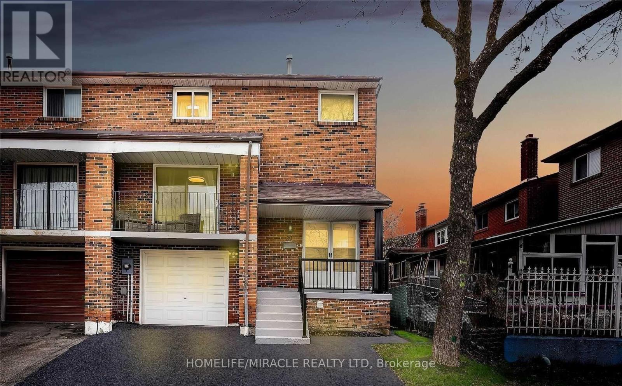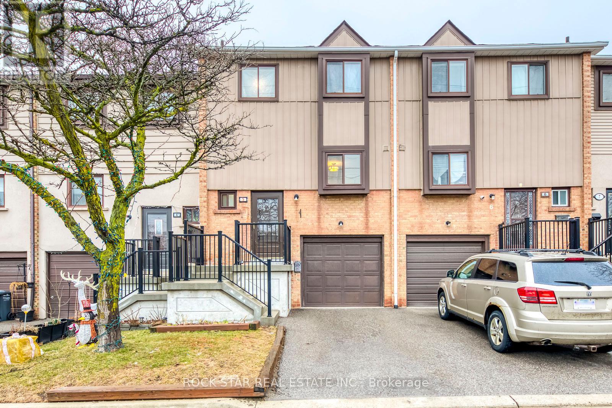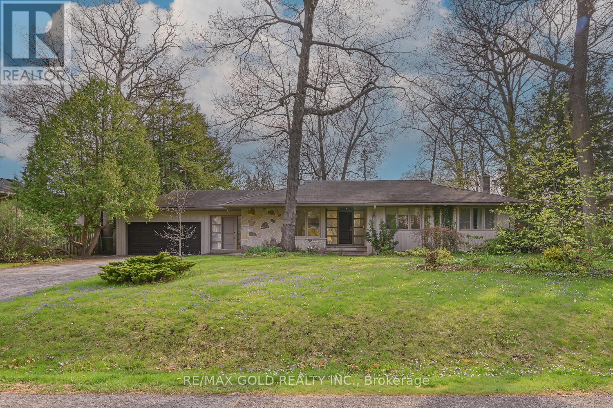37 - 61 Soho Street
Hamilton, Ontario
Welcome to this beautiful 3 bedroom freehold townhome in stoney creek! Discover the charm of upscale living in Stoney Creek, Ontario, with this brand new, 3-bedroom townhouse. Ideally located at 37-61 Soho Street, the heart of Upper Red Hill Valley and just off Rymal Road, this unit promises modern elegance combined with the convenience of city life. Don't miss your chance to get into an amazing townhome in Stoney Creek! (id:59911)
RE/MAX Hallmark Ari Zadegan Group Realty
705 - 265 Westcourt Place
Waterloo, Ontario
Welcome to 705-265 Westcourt Place, Waterloo! This 2-bed, 2-bath condo, with over $40K in upgrades, blends modern style with urban convenience in Waterloos vibrant core. Perfect for down-sizers or families, this bright, spacious unit features an open layout, stylish laminate flooring, and stunning skyline views.A sunroom with six new windows (2023) floods the space with light. The primary bedroom has a 2020 window, and the kitchen boasts a 2025 floor. Both bathrooms, renovated in 2024, feature sleek fixtures. Enjoy in-suite laundry, a balcony for sunrises and sunsets, and rare parking. The secure building ensures peace of mind.Steps from Uptown Waterloos cafes, shops, and restaurants, and close to Laurel Creek trails for nature lovers. Top schools like Waterloo Collegiate and universities (UW, Laurier) are nearby, ideal for family visits or learning. Westmount Place Shopping Centre offers essentials, with easy transit and highway access to Kitchener and beyond. Dont miss this chance to own in Waterloos dynamic heart. Schedule a viewing today! (id:59911)
Right At Home Realty
Main - 299 Welsh Street
Peterborough East, Ontario
All utilities included in lease with high speed internet! Great East City location. Enjoy 5 car parking space, 5 bedrooms and 2 full bathrooms. Great for groups of friends/coworkers. Close to parks, trails and waterfront. Short walk to shops and pubs. Available for immediate occupancy. (id:59911)
Century 21 Atria Realty Inc.
204 - 3 Balmoral Place
Brockville, Ontario
Attention Investors! This Is An Incredible Opportunity To Own An Investment Property In A Fast Growing City. This Is Perfect For Young Family. Close To Beautiful Parks & Trails, Only Minutes From the 401. (id:59911)
Royal LePage Signature Realty
9275 Wellington Rd 50
Erin, Ontario
Spectacular quality and attention to detail form the moment you drive through the gates of this John Wilmott designed Custom Home, you will be impressed by the quality of the craftsmanship. Past the handmade modular brick & Cape Cod siding and up the crushed granite flagstone, through the Mahogany Door to the Open Space with 10ft ceilings and white oak flooring, Customer Poplar Trim, Crown Mouldings. Spacious Kitchen with Marble Counters opening out to the covered back porch with brick fireplace, speaker system, built-in BBQ, concrete pool and spa. Main floor principal bedroom with spa-like ensuite, including curb less showers and large walk-in closet. Main floor office, powder room & laundry. Upstairs two additional bedrooms & bathroom. Large lower level Family Room with above grade windows & fireplace, additional bed/bath, large exercise room with rubber flooring & large storage rooms with built-in cupboards. Substantial landscaping for privacy & impact. Over sized 2 car garage with Epoxy floors. Additional detached garage with heated floors, 3 piece bath/change room & custom wood burning oven. See feature sheets for more details (id:59911)
Royal LePage Meadowtowne Realty
235 - 50 Herrick Avenue
St. Catharines, Ontario
Welcome to 50 Herrick Unit 235. This brand new never lived in condo is awaiting for you to move in and enjoy. This Beautiful condo offers a practical open concept layout featuring 2+den rooms and 2 full washrooms. Vinyl flooring throughout. Unit is well designed with large windows. Enjoy living in this 5 Story Bldg w/ Gym Social Rm and Games Rm and Security. Day to day living is a breeze with connectivity to all amenities just minutes away. Don't miss your opportunity to make this your new home!. (id:59911)
RE/MAX Realty Services Inc.
338 Central Avenue
Grimsby, Ontario
Custom-built bungalow with open concept layout featuring a maple kitchen with stainless steel appliances (incl. gas stove) and dining area with patio doors to a tiered deck and side yard. Great room feat gas fireplace. 2 front bedrooms, one w/ ensuite. Primary suite is just up 8 steps and offers a walk-in closet, ensuite with double sinks, skylight, soaker tub, and corner shower. Laundry room provides access to double garage (2 openers). Fully finished lower level incl family room with electric fireplace, extra bedroom/den, 3-piece bath with walk-in shower, workshop, and storage. A solid ramp connects the lower level to the garage - ideal for accessibility. Bonus: cold room, 200A service with 100A sub-panel, heated garage (baseboard), gas BBQ line on deck, underground sprinklers (2020), new shingles and skylight (2023). (id:59911)
RE/MAX Escarpment Realty Inc.
11786 Parson Road
Southwold, Ontario
Opportunities like this are rare! Set on 19 beautiful acres, this exceptional 2020 custom-built house boasts numerous modern upgrades. Located just a 10-minute drive from both London and St. Thomas, with quick access to Highway 401 and only 2 minutes from the Amazon Fulfillment Center, this property offers both tranquility and convenience. Step into the impressive living room with soaring 18-foot ceilings, creating a bright and welcoming ambiance. The finished basement includes a separate side entrance, adding versatility to the space. The property also features two functional outbuildings: a newly concreted 48' x 32' barn with horse stalls and a 24' x 30' auto shop with a chicken coop, ideal for sustainable living. With rental potential of up to $5K per month, the home includes an oversized custom attached garage and ample parking for multiple vehicles, including trucks, RVs, and boats. Additional features include a 200-amp panel, 4K NVR LOREX security cameras, and a large secondary entrance for future development. Don't miss the chance to own this rare gem, offering the perfect mix of space, luxury, and country living! (id:59911)
RE/MAX Excellence Real Estate
5115 Rose Avenue
Lincoln, Ontario
Step into elegance at this stunning 4-bedroom, 3.5-bathroom home, offering over 3,350 sqft. of beautifully designed living space. Built in 2020, this showpiece property combines contemporary style with thoughtful upgrades throughout. The heart of the home is a fully upgraded chefs kitchen featuring sleek quartz countertops, a gas cooktop, wall oven, waterfall island, valance lighting, and a spacious walk-in pantry. The open-concept main floor is flooded with natural light and boasts a formal dining room, and a versatile den currently styled as a refined home office. Upstairs, the oversized primary suite is a true retreat, complete with a spa-inspired ensuite and two expansive walk-in closets. Three additional bedrooms are well-appointed, including a Jack & Jill bathroom and a separate 4-piece bath for added convenience. Premium features include engineered hardwood flooring, remote-controlled blinds above the front door, and a striking marble feature wall with a built-in electric fireplace. The professionally finished basement expands your living space with a sprawling recreation area, home theatre, space for a gym or sport tables, and ample storage. Step outside to your private backyard oasis - fully fenced with a cozy deck, a gazebo-covered sitting area, storage shed, and plenty of green space for kids or pets. Located in one of Niagaras most sought-after communities, Beamsville offers top-rated wineries, charming restaurants, scenic hiking trails, and boutique shops. This is more than just a turnkey home - its a lifestyle of comfort, sophistication, and serenity. (id:59911)
Keller Williams Signature Realty
443 Van Dusen Avenue
Southgate, Ontario
Welcome to 443 Van Dusen Ave Available for LEASE. This stunning Northeast-facing corner detached home is filled with natural sunlight and offers clear views. Conveniently located just 2 minutes from Hwy-10 and approximately 1 hour from Brampton, this property combines comfort, space, and accessibility. Key Features: Primary Master Bedroom with a 4-piece ensuite and his & her closets, Second Master Bedroom with a 3-piece ensuite, Second-floor laundry for added convenience, Open-concept main floor layout with direct garage access, Total of 6 parking spaces 4 on the driveway (no sidewalk) and 2 in the garage. Central vacuum rough-in and a 200-amp electrical panel, Spacious back and side yards perfect for outdoor activities, Close proximity to future bus stop, Edgewood Plaza, soccer fields, walking trails, and playgrounds, Vacant property-Immediate possession available, Builder to complete driveway and landscaping, The property has also been listed for sale. (id:59911)
Homelife Maple Leaf Realty Ltd.
63 Bayshore Road
Dysart Et Al, Ontario
Unique Private & Picturesque 5 Acre Estate Located within the Village of Haliburton! Luxury 3,000sq 2-Storey, 4 Bedroom, 2.5 Bathroom Home Built in 2016 Amid a Lush Woodland. As Soon as You Drive Up the Circular Driveway, You Notice the Meticulous Care & Special Attributes of this Property. A Landscaped Centre Island Welcomes You to the Front of the House. Step Inside the Foyer & Before You is an Impressive 22' Cathedral Ceiling & 3-Tiered Windows that Reveal a Spectacular View & Abundance of Light! The Open Concept Great Room/Dining Room/Kitchen is Perfect for Entertaining. Propane Gas Fireplace, Quartz Counters, Centre Island, Stainless Steel Appliances, Designer Lights, Large Windows & a Walk-In Pantry. Easy to Clean Luxury Vinyl Plank Flooring with In-Floor Radiant Heat Graces the Entire Main Floor. Primary Retreat with 5pc Spa Ensuite Bathroom & Walk-In Closet. Dedicated Office for Working from Home. Laundry Room & Mud Room Connect to the Garage. Upstairs are a Family Room, 5pc Bath, & 3 Spacious Bedrooms, One with its Own Walk-In Closet. Look Out Over the Back of the Property & Not Only Do You Feel Like You are in a Park, but the Property Backs Directly onto Glebe Park & Hiking Trails! The Manicured Lawn is Surrounded by Trees & Majestic Deer are Frequent Visitors. Light a Fire & Enjoy Cozy Evenings Relaxing Under the Gazebo. The 32x24' Insulated Garage Workshop is Complete with Plywood Interior Walls, In-Floor Radiant Heat, & Overhead Loft Storage. A Newly Built Shed Provides Additional Storage. Experience this Unbeatable Combination: a Beautifully Appointed Home, a Captivating & Natural Setting, & a Convenient 2 Minute Drive to Town for Groceries, Restaurants, Head Lake Boat Launch, Snowmobile Trails, & the Hospital! Extensive Landscaping 2018-2025. 10x16 Shed 2024. Gazebo 2022. 200 Amp Service. Artesian Well. Septic Pumped 2024. (id:59911)
Royal LePage Connect Realty
Unit 403 - 93 Arthur Street S
Guelph, Ontario
Welcome to Anthem at The Metalworks, where luxury, convenience, and nature come together in the heart of downtown Guelph. This brand-new, never-lived-in 1-bedroom, 1-bathroom condo offers a rare leasing opportunity for those seeking an upscale urban lifestyle and direct access to the Speed River Trail. Step inside this beautifully designed suite, with a spacious open-concept living bathed in natural light, highlighting the sleek modern finishes, high-end appliances and large kitchen island, perfect for entertaining or everyday meals and spa-inspired bathroom. The private balcony provides a perfect retreat unobstructed South-Facing Views overlooking the rooftop patios lounge and fire pits enjoy tranquil views all year round. With one parking space, this unit also delivers a level of convenience rarely found in downtown rentals. Living at Anthem at The Metal works means access to an array of exclusive amenities designed to enhance your lifestyle. Residents enjoy a state-of-the-art fitness centre, stylish party and social rooms, an outdoor fire pit lounge, pet spa, and beautifully landscaped outdoor spaces. The building is perfectly positioned for those who appreciate the vibrancy of downtown living while still wanting a peaceful riverside escape. With restaurants, cafés, Starbucks, boutique shops, and entertainment just steps away, 10 mins. to Guelph University, everything you need is within reach. Commuters will love the proximity to GO Transit, VIA Rail, and major highways, making travel effortless. Whether you're looking for the perfect live-work space, an easy downtown lifestyle, or a peaceful retreat by the water, this condo offers it all. Don't miss your chance to experience one of Guelphs most sought-after luxury rentals. (id:59911)
RE/MAX Crosstown Realty Inc.
124 Sunflower Place
Welland, Ontario
This beautifully maintained 3-bedroom, 2.5-bathroom townhome in Welland offers the perfect blend of comfort, space, and convenience. With over 1,300 sq. ft. of living space, the home features a bright, open-concept main floor with no carpeting, a spacious kitchen and dining area, and large windows that fill the space with natural light. Upstairs, the primary bedroom includes a walk-in closet and full ensuite, while two additional bedrooms share a second full bath ideal for families or guests. The unfinished basement provides plenty of storage or future living potential, and tenants enjoy the use of a single-car garage. Located close to Niagara College, Seaway Mall, local parks, schools, and scenic trails along the Welland Canal, this home is perfectly positioned for everyday living. Tenants are responsible for all utilities and rental equipment (hot water tank and ERV unit). (id:59911)
Flynn Real Estate Inc.
2 - 263 Kenilworth Avenue N
Hamilton, Ontario
**Location! Location! Location! Do Not Missed out this opportunity**. Approximately 700 Sq Ft Of Retail/Office Space On Main St In Hamilton. Newly renovated modem design Vietnamese restaurant, with long term and low cost retail store for only $1000/months +HST. Municipal Parking At Rear. Act fastthis wont last long! (id:59911)
Right At Home Realty
6 - 230-232 Lake Dalrymple Road
Kawartha Lakes, Ontario
Welcome to your lakeside escape at Lake Dalrymple Resort! This fully furnished 2 bedroom, 1 bathroom cottage offers the perfect blend of relaxation and income potential, with 3.40% co-operative ownership in a well-managed, family friendly resort community. Just two hours from the GTA, this peaceful retreat is ideal for fishing enthusiasts, investors and/or families seeking an affordable summer getaway. Use it for you personal enjoyment or take advantage of the seasonal rental. The monthly maintenance fees cover the property taxes, hydro, water and use of common facilities. This Lake Dalrymple cottage offers exceptional value and lifestyle. (id:59911)
RE/MAX Hallmark Chay Realty
115 - 485 Thorold Road
Welland, Ontario
Updated 2 bedroom unit FRESHLY PAINTED & READY TO MOVE IN on ground floor. Located in beautiful north-west end of Welland. Secure and very well maintained building. Primary bedroom with walk-in closet. Lots of storage in bathroom. 1 Parking spot available & tenant can apply for a second at a cost payable to the condo corp if desired. Close walking distance to all amenities. Next to Maple Park with splashpad, tennis, baseball and swimming. Laundry available on same floor. Easy access to unit through back entrance. Snow removal included for main in/out access.Welcome homerelax and enjoy low-maintenance living! (id:59911)
Keller Williams Edge Realty
3 Pinewood Boulevard
Kawartha Lakes, Ontario
Enjoy Some Relaxed Living In This Well Updated 4 Bedroom, 2 Bath Family Home, Situated In The Lakeside Community Of Western Trent On A Large 80' X 190' Corner Lot. Propane Fireplace Heats Most of the Home, Many Recent Upgrades Include New Master Bedroom Addition With W/I Closet (2019) New Septic (2019), Back Yard Oasis With New Deck, Gazebo & Above Ground Pool (2019), Remodeled Kitchen & 2 Pc Bath (2018),Paved Drive (2018) All Wrapped Up With A Complete Exterior Update Including New Steel Roof, Vinyl Siding, Windows In 2017. The Finished Basement Features A Rec Room With Wood Stove & Laundry Room. Being Just Steps Away From Multiple Lake Access Points For Swimming/Fishing And Western Trent Golf Course Around The Corner This Home/Neighbourhood Offers A Great Recreational Lifestyle. 35 Minutes To Orillia/Lindsay, 10 Minutes to Elementary School and Only 50 Minutes From The 404 for Easy Commute!!! (id:59911)
RE/MAX Country Lakes Realty Inc.
9354 Shoveller Drive
Niagara Falls, Ontario
Welcome to this beautifully upgraded 5-bedroom detached home in the prestigious Fernwood Estates community of Niagara Falls built in 2018 from Mountainview Homes. Featuring nearly 4000 sq ft of luxurious living space, this home offers high-quality vinyl flooring throughout, oak stairs and railings, soaring 9 ft ceilings on the main floor, and pot lights for a bright, modern atmosphere. The main kitchen is finished with quartz countertops, a matching backsplash, and almost all-new stainless steel appliances. The open-concept great room boasts a crafted coffered ceiling and extra-large windows that flood the home with natural light. A unique upper-floor loft creates the perfect space for family gatherings, offering expanded, peaceful views. The professionally finished, builder-built basement apartment includes a full kitchen with quartz countertops and a matching backsplash, living area, laundry, and a 4-piece washroom ideal for extended family or rental income potential. The home is set on a premium lot with a stone and brick front, vinyl siding, and a spacious backyard. Conveniently located, school buses from primary to high school stop right in front of the house, making it perfect for families. This property is ideal for large or extended families seeking space, comfort, and financial flexibility in a quiet, family-friendly neighborhood with no through traffic. (id:59911)
Maxx Realty Group
2 Scarletwood Street
Hamilton, Ontario
Corner freehold townhome with Premium Lot in the area ( Depth 126 ft) and open-concept layout, upgraded kitchen featuring quartz counters and backsplash, no carpet on the main floor, and oak stairs. Freshly painted throughout with 3 spacious bedrooms and main floor laundry in a separate mudroom. The basement is clean, spacious, and ready to be finished to suit your needs. Enjoy a fully fenced big backyard with a gazebo, garden shed, and plenty of space to entertain or relax. Ideal for first-time buyers or young families. Located across from a park and upcoming school, with easy access to trails, escarpment views, and everyday amenities. Recent upgrades include backyard fencing, gazebo, shed and new paint throughout the home. (id:59911)
RE/MAX West Realty Inc.
6 - 175 Cedar Street
Cambridge, Ontario
Welcome to Unit 6 at 175 Cedar Street an end unit townhouse in the sought after Woodlands concepts. Here are the top 5 things you'll love about this home: 1) IDEAL FOR FIRST-TIME HOME BUYERS, EMPTY NESTERS AND INVESTORS A versatile layout in a well-managed complex makes this end unit townhome a smart move for any stage of life. 2) FUNCTIONAL AND SPACIOUS LAYOUT Enjoy 3 generously sized bedrooms, 2 bathrooms, a separate dining area, finished rec room with rough-in for a third bath, and ample storage. 3) PRIVATE OUTDOOR SPACE Mature trees offer a peaceful setting in the partially fenced backyard, perfect for BBQs and relaxing in the summer. 4) RECENT KEY UPGRADES Features an updated furnace (2023) and a new AC (2024) 5) WALKABLE AND CONVENIENT LOCATION Just steps from a full plaza (Sobeys, Tim's, Dollarama, etc.), local transit, schools, trails, and the vibrant Gaslight District. Book your showing today! (id:59911)
Shaw Realty Group Inc.
31 Chapel Street
Bayham, Ontario
Experience the epitome of luxurious living at 31 Chapel Street, a breathtaking two-story Muskoka-style home situated in the charming community of Vienna. Spanning 2349 square feet of living space, this remarkable residence artfully combines sophisticated design with nearly two acres of pristine land along the tranquil Otter River. Upon entry, you are greeted by a spacious foyer that flows into an elegant open-concept main floor. The gourmet kitchen features stunning granite countertops and is complemented by hardwood floors that create a warm, inviting atmosphere. The grand great room serves as the heart of the home, showcasing a striking two-story stone fireplace and offering captivating views to the second-floor mezzanine. Expansive walk-out patio doors seamlessly connect the indoor space to the enchanting rear yard, making it ideal for entertaining. The main floor also boasts a sunlit dining room, surrounded by windows, and an oversized bedroom with a luxurious three-piece ensuite bathroom. On the second floor, a stunning mezzanine overlooks the great room and leads to a serene balcony, perfect for enjoying scenic vistas. This level includes a spacious guest bedroom and an opulent master suite featuring a private four-piece ensuite bathroom finished in exquisite marble. The professionally landscaped yard evokes a true Muskoka feel, providing picturesque views of the river, lush trees, and abundant wildlife. A two-story deck, complete with a soothing hot tub, creates an ideal outdoor haven for relaxation. The thoughtfully designed lower level enhances the homes functionality, featuring upgraded cork flooring, a fourth bedroom, a cold room, a utility room, and an additional three-piece bathroom, with convenient access to the garage. This extraordinary property combines luxury, comfort, and serene living, inviting you to embrace a lifestyle enriched by nature. 31 Chapel Street is more than a residence; it is a sanctuary of elegance. (id:59911)
RE/MAX Twin City Realty Inc.
206b - 85 Morrell Street
Brantford, Ontario
Welcome to 85 Morrell Street, Unit 206 Ba bright, beautiful, and pet-friendly condo in a luxury low-rise building in Brantford! Move right in and enjoy soaring 11-ft ceilings, oversized windows that flood the space with natural light, and a sleek open-concept layout designed for modern living. The kitchen is a dream with stone countertops and an island perfect for meal prep or casual hangouts. The living space is warm and inviting. The primary bedroom offers ensuite access to a refreshed 4-piece bath. Bonus: a second bedroom (currently an office) with a stunning skylight! Enjoy easy access to laundry in-suite. Sip your morning coffee on your private deck or head up to the rooftop terraces featuring lounges, a fire table, and BBQs. Theres even a games and entertainment room for larger get-togethers! Nestled in the charming and historic Dufferin Neighbourhood, you are steps from Grand River Trails & Parks, perfect for nature lovers. Explore local gems along Grand River Ave & Brant Ave, including a coffee roaster, a wellness spa, and amazing local restaurants. Easy highway access makes commuting a breeze. Plus, Unit 206 B comes with a dedicated parking space (12B). Modern, move-in ready, and perfectly locateddont miss out! (id:59911)
Keller Williams Complete Realty
4 Murray Street W
Norfolk, Ontario
Step into the charm of 4 Murray Street West, this beautifully restored century home stands proud in the heart of Vittoria. Situated on a spacious corner lot, constructed with triple-brick thickness, this solid and well-insulated home blends historic character with modern updates. Inside, sunlight pours into every room! With refinished hardwood floors, high ceilings, and three cozy fireplaces. The main floor features a large living room with elegant double pocket doors that offer a seamless flow between the living and dining room. A second family room leads into the brand new kitchen (2024). The kitchens tin ceiling is said to be origional and serves as a striking focal point. A convenient powder room adds to the functionality of the main level. The bright in-law suite has 2 access doors with one exiting to the main house sun porch. The suite includes a picture perfect kitchen, bedroom, large living/dining area with brick fireplace. and the 3-piece bath with a Bath Fitter shower (2024). The restored main house stairs lead you from the oversized foyer into the large primary bedroom. Offering ensuite privledge. Two additional spacious bedrooms and a spa like bathroom to immerse yourself in serenity (2024). Further upgrades include a metal roof, privacy & chain link fencing (2024), circular driveway (2024), fresh paint and premium wallpaper (2024), basement encapsulation (2024), new PEX plumbing in the in-law suite (2024) along with professional landscaping (patio, accent stones, two trees removed, 2024). The property also features a "handymans dream" detached two-car garage, showing off a 26' x 32' heated workshop with a 12,000 lb. hoist and large loft space perfect for an office or hideaway. This is your chance for idyllic living with room to roam. Just minutes from amenities. (id:59911)
RE/MAX Twin City Realty Inc.
113 - 103 Westminster Crescent
Centre Wellington, Ontario
Welcome to 103 Westminster Crescent A Beautifully Updated Two-Bedroom Condo in Fergus!Step into modern comfort and style with this beautifully refreshed two-bedroom condo, perfectly situated in a sought-after, family-friendly neighborhood. Freshly painted with top-of-the-line Sherwin-Williams paint, this home feels bright, inviting, and move-in ready.Whether you're a first-time buyer, growing your family, investing, or looking to downsize, this unit offers the perfect mix of space, amenities, and an unbeatable location. Don't miss out! Schedule your private showing today! (id:59911)
RE/MAX Real Estate Centre Inc
303a St Andrew Street E
Centre Wellington, Ontario
A great opportunity to build your own dream home on this 55' x 115; corner residential building lot. Mature trees in a prime location, just steps from downtown Fergus and the Grand River. These opportunities do not come along often and are in demand. It's a great investment for the future and this one won't last long! The sellers are willing to work with a qualified buyer and will consider a long closing or hold a first mortgage on the property for a short period of time. (id:59911)
Keller Williams Home Group Realty
17 Asterwoods Drive
Caledon, Ontario
Beautifully upgraded detached home offers luxury living in a tranquil neighbourhood with scenic ravine views. Key features include: 4 spacious bedrooms and 4 bathrooms Modern exterior design with double front doors and extended drivewayGourmet kitchen with taller upper cabinets, breakfast bar island, granite countertopsElegant hardwood floors and oak staircase with metal pickets No sidewalk, providing privacy and charmClose to major routes: 3 minutes to Hurontario, 4 minutes to Hwy 410 Parking for 4 vehicles.Utilities: tenant pays approximately 70% of utilities (id:59911)
RE/MAX Millennium Real Estate
6 - 148 Glenlake Avenue
Toronto, Ontario
Brand new boutique apartment complex in one of Toronto's most desirable locations! 850 sqft (main floor) unit. Walking distance to High Park, easy commute downtown. Total of 10 units available, building currently under construction and will be ready between July 1st - Aug 1st for move in. 4 parking spots available to rent, pet friendly. (id:59911)
Exp Realty
5 - 148 Glenlake Avenue
Toronto, Ontario
Brand new boutique apartment complex in one of Toronto's most desirable locations! 700 sq ft (main floor) ACCESSIBLE unit. Walking distance to High Park, easy commute downtown. Total of 10 units available, building currently under construction and will be ready between July 1st - Aug 1st for move in. 4 parking spots available to rent, pet friendly. Utilities not included. (id:59911)
Exp Realty
14599 Chinguacousy Road E
Caledon, Ontario
Looking for perfect property for live in or investment in Caledon very well kept 3 Bedroom Bungalow with 2 Car Garage situated on almost an Acre Lot. parking space for more than 10 cars, Large Bay Window in Living Room, Sun filled Family room,3large Bedrooms, Sept Entrance to Basement and 4pcwashroom in basement, new propane furnace, new Ac and hot water tank. (id:59911)
RE/MAX Gold Realty Inc.
220 - 1300 Steeles Avenue
Brampton, Ontario
Prime Location!! Fully Professional Office Building !!! Private Office on Second Floor!! Great Expose To High Traffic Street In Brampton !! !! Established Industrial-Commercial Area !!! Corner Location Business Plaza!!! Lots Of Parking With Access Land. ** Common Lunch Room With Fridge & Microwave **Separate Ladies and Man's washroom On Both Levels. (id:59911)
RE/MAX Millennium Real Estate
1105 - 4080 Living Arts Drive
Mississauga, Ontario
Bright & Spacious 2 Bed, 2 Bath Corner Unit in the Heart of Mississauga! Located in the sought-after Capital South Tower near Square One, this beautifully upgraded suite features engineered hardwood floors, a modern open-concept kitchen, and a super-functional layout with bedrooms separated by the living area for added privacy. Enjoy stunning 11th-floor views from two oversized balconies perfect for watching fireworks and city events at Celebration Square. Premium building amenities include 24-hour concierge, gym, pool, sauna, and more. Unbeatable location just steps to Square One Mall, Sheridan College, Central Library, YMCA, Living Arts Centre, top schools, parks, public transit, cafes, restaurants, and nightlife. A must-see unit offering the best of urban living in Mississauga's vibrant downtown core. (id:59911)
RE/MAX Paramount Realty
813 - 6 Humberline Drive
Toronto, Ontario
1year old Floors and no carpet in the unit, spacious 1 bedroom with a den. Unbeatable Location, Walking Distance To Humber College And Humber Trail. Minutes To Hwys 427/401/407/409, Woodbine Mall, Pearson Airport, Shopping, And More. Very Well Maintained Building With Great Amenities: Pool, Gym, Sauna, Party Room, Bbq Area, Security, Library, And Children's Playground. Prefer Small Family Or Single Person. *****Pictures show carpet and old Floors. New laminate in the condo, no carpet***** (id:59911)
Right At Home Realty
312 - 4033 Hurontario Street
Mississauga, Ontario
Experience modern living in this stunning, sun-filled 1-bedroom unit at the iconic 50 Absolute Towers. Offering approximately 624 sq ft of open-concept living space, this beautifully designed home features 9-foot ceilings, a sleek kitchen with a breakfast bar, stainless steel appliances, and granite countertops. Enjoy the expansive balcony, perfect for relaxing or entertaining.The unit comes fully furnished and includes a spacious bedroom, one parking spot, and a locker for added storage. Conveniently located near top amenities including Square One Mall, Sheridan College, Celebration Square, the YMCA, public transit, GO stations, and the library. Quick access to Highways 401, 403, and the QEW makes commuting a breeze.Dont miss this opportunityyour perfect home awaits! (id:59911)
Housesigma Inc.
282 Elsinore Road
South Bruce Peninsula, Ontario
Experience modern comfort and rural serenity on this stunning 25.64-acre farm. This idyllic property is nestled in the heart of the South Bruce Peninsula, offering breathtaking views. The recently updated 2-storey farmhouse integrates rustic charm with contemporary upgrades, creating the perfect retreat. The newly renovated kitchen showcases sleek quartz countertops, elegant tile flooring, and updated appliances ideal for easily preparing meals. It has two spacious bedrooms, including a primary suite featuring a walk-in closet and a beautifully updated bathroom with a luxurious glass walk-in shower and heated floors. This home offers a harmonious blend of both comfort and style. Imagine the inviting ambiance of the main level, complete with the comforting warmth of a wood stove. Upstairs, the vaulted ceilings create a spacious and elegant atmosphere.The property offers practicality and efficiency with two basements, one of which is spray-foamed and includes laundry facilities. Other updates and features include a drilled well with high-quality water, a water softener, a UV system, a sediment filter, new windows installed in 2022, and closed cell foam insulation. The furnace and A/C are only 3 years old, and the steel roof provides long-lasting durability.Outside, the picturesque landscape invites endless possibilities. Two large paddocks, three small winter paddocks with automatic waterers, and a run-in shelter make this property perfect for equestrian or livestock pursuits. With approximately 20 workable acres, there is potential to farm hay or explore other agricultural ventures. An electric fence and page wire ensure security, and a scenic creek adds to the lands natural beauty. The property also features a variety of fruit trees and berry bushes, offering fresh produce right in your backyard. This enchanting farm is the perfect sanctuary for those seeking a peaceful, rurallifestyle with modern comforts. (id:59911)
Century 21 In-Studio Realty Inc.
563158 Glenelg Holland Townline
West Grey, Ontario
Welcome to 215 acres of peaceful countryside, where rolling hills, fertile fields, and the gentle flow of the Styx River create a setting that feels like home the moment you arrive. With 45 acres of arable land, a serene Ducks Unlimited pond, and a hilltop homestead offering sweeping views, every inch of this property invites you to slow down and breathe it all in. The classic bank barn adds both character and opportunity whether for animals or your next big idea. If you've been waiting for the right place to reconnect with nature and possibility, this might just be it. Private tours available by appointment. (id:59911)
Real Broker Ontario Ltd
2711 - 38 Annie Craig Drive
Toronto, Ontario
Welcome to brand new stylish and highly sought-after waterfront condo with stunning North-East exposure! This bright and spacious 642 sq. ft. corner unit features 2 bedrooms, 1 bathroom, and floor-to-ceiling windows that flood the space with natural light while offering breathtaking panoramic views of the lake and Downtown Toronto. Enjoy the stunning waterfront scenery on the expansive over 300 sqft wrap around balcony & an open-concept layout with high ceilings and sleek laminate flooring throughout. The living and dining areas seamlessly flow into the modern kitchen, equipped with stainless steel built-in appliances, quartz countertops. Step out onto your private wraparound balcony from the living room or the spacious primary bedroom for a serene outdoor retreat. Located just steps from shops, restaurants, grocery stores, parks, the lake, trails, transit, and major highways, this condo offers the perfect balance of convenience and luxury. Additional features include ensuite laundry, parking, and a locker. Residents enjoy a full suite of premium amenities, including 24-hour security/concierge, an indoor pool, sauna, yoga room, billiards room, movie theatre, party room, and guest suites. Don't miss this exceptional opportunity to experience waterfront living at its finest! (id:59911)
Homelife Golconda Realty Inc.
1217 Bowman Drive
Oakville, Ontario
GLEN ABBEY MASTERPIECE! RAVINE! Over $750,000 in premium renovations! This exceptional Glen Abbey residence redefines luxury living. Backing onto Brays Trail for unmatched privacy, this residence has been meticulously transformed inside and out. The backyard oasis, professionally designed by Cedar Springs Landscape Group, is a showstopper. Perfect for entertaining and family enjoyment, it features a sprawling natural stone patio, and a 14' x 25' inground vinyl saltwater pool with natural stone coping. A masonry stone water feature, retaining wall, and 13'7 x 16' pavilion elevate the resort-style setting. Surrounded by LED landscape lighting, lush gardens, privacy cedars, and custom fencing with cedar accents, this outdoor retreat is fully irrigated and exquisitely manicured. Inside, the gourmet kitchen is a chef's dream, showcasing custom soft-close white cabinetry, quartz countertops, coal black Blanco sink, pot filler, professional-grade Sub-Zero and Wolf appliances, tall pull-out pantry, and a sunlit breakfast area with walkout to the patio. The primary suite offers a walk-in closet and a spa-inspired six-piece ensuite complete with a stained oak double sink vanity, freestanding tub, frosted glass toilet room, oversized glass shower with built-in bench, and heated floor. Renovations by Redstone Contracting include 7 1/2" engineered hardwood flooring, matching flush-mounted vents, custom cabinetry, quartz countertops, designer lighting, 5 1/2" baseboards, solid-core interior doors, and a hardwood staircase with iron pickets. The exterior has been recently painted and beautifully landscaped, with a recently paved driveway and front yard irrigation system completing the picture. Located in a sought-after family-friendly neighbourhood, this home is just a short walk to St. Bernadette Catholic Elementary School and Heritage Glen Public School. A rare opportunity to own a true Glen Abbey gem surrounded by parks and trails! (id:59911)
Royal LePage Real Estate Services Ltd.
37 Dufay Road
Brampton, Ontario
Don't miss this opportunity to lease a beautifully upgraded 3-bedroom home that checks all the boxes! Featuring soaring 9-foot ceilings on the main floor and premium hardwood flooring, this home offers a luxurious and comfortable living experience. The chef-inspired kitchen showcases designer finishes, high-end stainless steel appliances, a stylish backsplash, and a functional center island perfect for cooking and entertaining. Upstairs, you'll find three spacious bedrooms, including a large primary suite with a walk-in closet and a spa-like 5-piece ensuite. Additional features include a hardwood staircase, modern pot lights, and an open, airy layout that feels like home. Located in a sought-after neighborhood with easy access to transit, schools, shopping, and parks. (id:59911)
RE/MAX Excellence Real Estate
1116 Barr Crescent
Milton, Ontario
This Beautifully Bright And Spacious Fully Renovated 3+1 Bedroom, 4 Bathroom Semi-Detached Home Is Nestled In Miton's Sought After Beaty Neighbourhood. Step Inside And Enjoy The Open Concept Layout Featuring Hardwood Floor And LED Pot Lights Throughout. The Crisp White Custom Kitchen Is A Chefs Dream, Complete With Quartz Countertops, Stainless Steel Appliances And A Large Sliding Door That Opens To Your Private Backyard. Upstairs, The Primary Bedroom Offers A Walk-In Closet And A Luxurious 3 Piece Ensuite With A Sleek Walk-In Shower. Two Additional Bedrooms And A Stunning Updated 4 Piece Bathroom Completes The Second Floor. The Professionally Finished Basement Extends Your Living Space With A Rec Area, 4th Bedroom, 2 Piece Bathroom And A Laundry Room. Enjoy 2 Car Parking And The Convenience Of An EV Charger In The Garage. Ideally Located Just Minutes From Schools, Parks, Metro, Starbucks, Tim Hortons And So Much More! Quick Access To Highway 401 And 407. (id:59911)
Exp Realty
209 - 1300 Steeles Avenue
Brampton, Ontario
! Prime Location!!Fully Professional Office Building !!! Private Office on Second Floor !!Great ExposeTo High Traffic Street In Brampton !! !! Established Industrial-Commercial Area !!! Corner Location Business Plaza !!! Lots Of Parking With Access Land. ** Common Lunch Room With Fridge & Microwave **Separate Ladies and Man's washroom On Both Levels. (id:59911)
RE/MAX Millennium Real Estate
668 Hamilton Crescent
Milton, Ontario
Welcome to this exquisite Mattamy-built 4+1 bedroom home, offering an abundance of natural light and freshly painted throughout for a move-in-ready feel. This spacious property features two separate living areas, perfect for both entertaining and everyday family living. The large eat-in kitchen has been upgraded with brand-new white cabinets, a pantry, stunning quartz countertops, and sleek stainless steel appliances.The primary bedroom serves as a private retreat with a large ensuite, complete with a stand-up shower and a relaxing soaker tub. On the second floor, youll find three additional generously sized bedrooms, a full bath, and a conveniently located laundry room.Enjoy summer evenings on the inviting front porch, ideal for relaxing with family and friends. The entire home is carpet-free and features contemporary lighting and an abundance of pot lights, creating a bright and modern atmosphere.The legally finished basement offers incredible versatility with a separate entrance, its own living area, a full kitchen, a separate laundry room, and a spacious bedroom. The basement bedroom includes a 3-piece bathroom, a walk-in closet, and a built-in closet, making it perfect for extended family, guests, or rental income. This home is truly a rare find dont miss out! (id:59911)
Exp Realty
419 - 430 Square One Drive
Mississauga, Ontario
Brand New 1-Bedroom Unit in the Heart of MississaugaBe the first to live in this brand new, never-before-occupied 1-bedroom condo, ideally located in the vibrant heart of Mississauga. Just steps away from a major public transit hub, Square One Shopping Mall, shops, restaurants, and everyday conveniences, this unit offers unbeatable urban living.Inside, enjoy a bright, open, and spacious layout with light, neutral finishes that provide a clean and modern aesthetic. A full-size grocery store is conveniently located on the main floor of the building, making errands quick and easy.Parking and locker included for added convenience. Dont miss the chance to live in this stylish, centrally located home! (id:59911)
Sutton Group - Summit Realty Inc.
334 - 215 Lakeshore Road W
Mississauga, Ontario
Welcome to BRIGHWATER, an exquisite building offering a blend of modern design, craftsmanship, and unrivaled convenience. Situated in the highly sought-after community of Port Credit, Brightwater offers a wealth of amenities inside and out. Minutes to the GO Station, The Harbour, The Waterfront, Credit Landing Shopping Centre (Loblaws & Starbucks) and a whole lot more to explore and discover in one of the best and most exclusive areas of Mississauga. Come check out these freshly finished units and make it your next home. (id:59911)
Royal LePage Signature Realty
30 Brownridge Crescent
Toronto, Ontario
Welcome To This Amazing Well Presented Home With 3 Bedroom, 2 Washroom, Large Deck And Open Balcony, Large Principal Bedrooms With Lots Of Closet Space, New Spacious Eat-In Kitchen With New Ceramic Floor And Backsplash. Walking Distance To Humber College & Etobicoke Hospital,24-Hrs Bus Service Available, Steps To Future Lrt And Go St. Must See. Ideal for students and new immigrants. (id:59911)
Homelife/miracle Realty Ltd
701 - 430 Square One Drive
Mississauga, Ontario
Welcome to suite 701! This brand new, spacious (over 600 sq ft PLUS over 100 sq ft balcony), 1-bedroom, 1-bathroom condo is located in a highly sought after area in the heart of Mississauga. Condo is bright, spacious with fantastic views of the city. Condo is connected to grocery store for easy access, walking distance to Shopping (Square one), restaurants, Sheridan College, YMCA, entertainment, movie theater and much much more! (id:59911)
RE/MAX Real Estate Centre Inc.
69 - 5 Moregate Crescent
Brampton, Ontario
Welcome To Your New Home! Nothing To Do But Unpack & Start Building Memories Just In Time For Summer. Perfect Starter Home For Young Families, Boasting A Thoughtful Floor Plan With Inside Garage Entry, Large Windows That Flood The Space With Natural Light, 3 Generously Sized Bedrooms, Plenty Of Storage, & A Finished Walk-Out Basement That Opens Up To Your Private Fenced In Backyard - Ideal For Family BBQs, Gardening & Outdoor Relaxation. Freshly Painted Through-Out, Some New Flooring, New Kitchen Backsplash, & More! This Private Community Has An Outdoor Swimming Pool, Basketball Courts, & A Playground For Safe & Convenient Family Fun. Must Be Seen To Be Appreciated. Won't Last. (id:59911)
Rock Star Real Estate Inc.
3302 - 16 Brookers Lane
Toronto, Ontario
Live by the Lake Bright & Stylish 1+1 with Sweeping Views! Just steps from the waterfront, this stunning 1-bedroom + den corner suite offers the ideal blend of style, function, and location. Soaked in natural light, this unit features 9' ceilings, floor-to-ceiling windows, and hardwood flooring throughout. The open-concept living space includes a custom built-in wall unit and walks out to a wraparound balcony with breathtaking northwest views of the city and lake. The sleek kitchen is equipped with granite countertops and stainless steel appliances, while the spacious primary bedroom boasts two large mirrored closets with built-in organizers. The versatile den is perfect for a home office or guest space. Enjoy direct access to the Martin Goodman Trail, TTC to Old Mill Station, and quick access to the QEW, Sherway Gardens, and the airport. Rabba and waterfront cafés right at your doorstep! (id:59911)
Bspoke Realty Inc.
1534 Randor Drive
Mississauga, Ontario
An exceptional opportunity to own a stunning bungalow situated on an impressive 100-foot wide lot, located on a quiet and highly sought-after street in one of Mississauga's premier neighborhoods. This property features a private backyard oasis with an in-ground pool, offering exceptional privacy and tranquility. Boasting over 3,000 square feet of living space and a spacious open-concept layout, including a grand sunken family room, this home offers endless potential. Whether you move in, renovate, or build your dream home, this is a golden opportunity not to be missed. (id:59911)
RE/MAX Gold Realty Inc.









