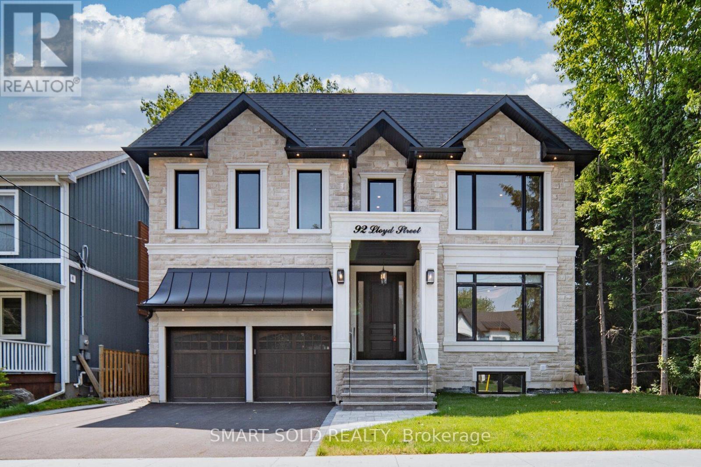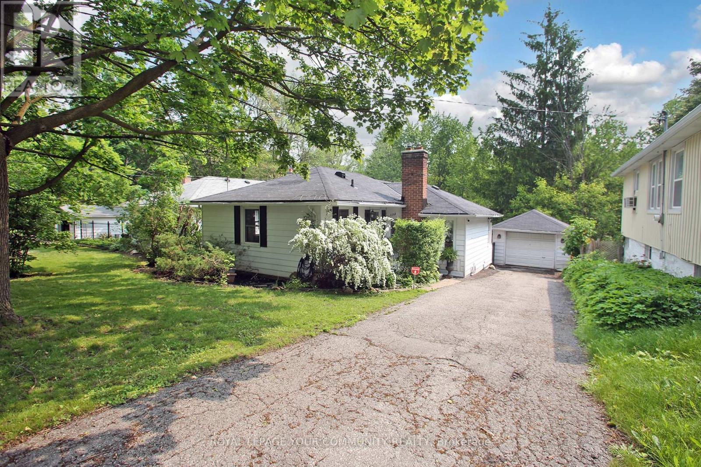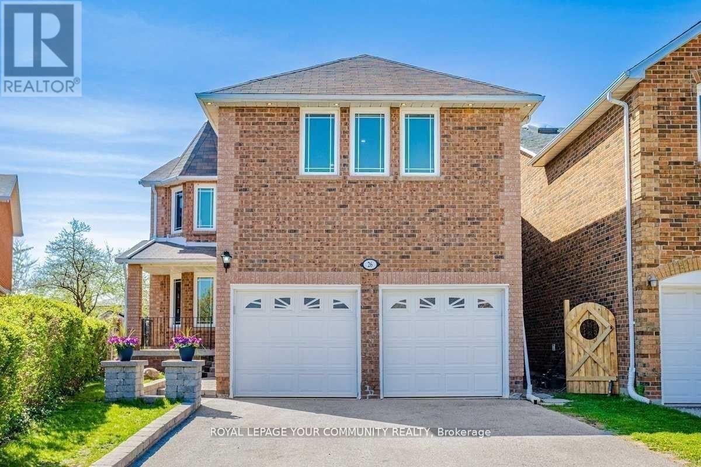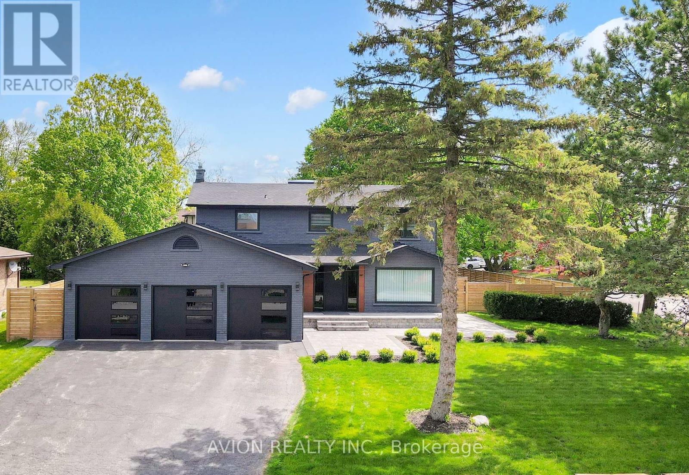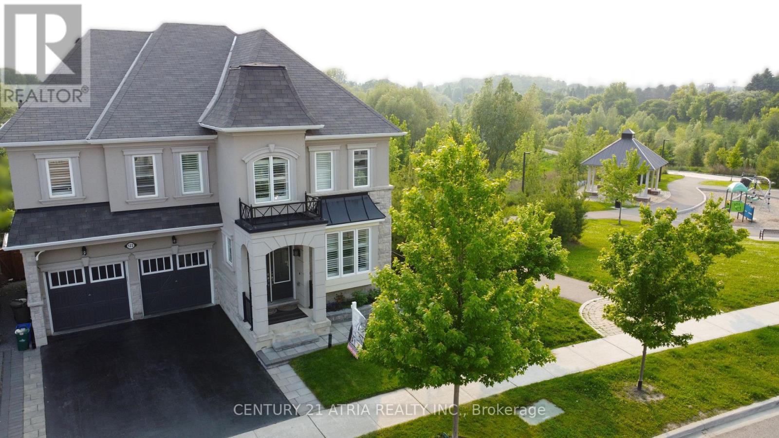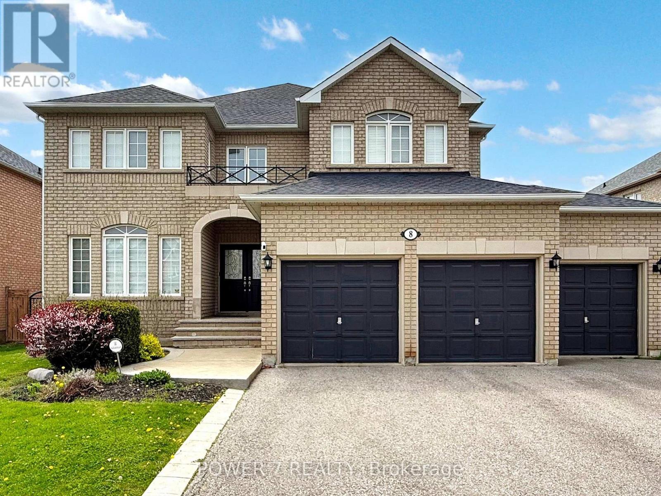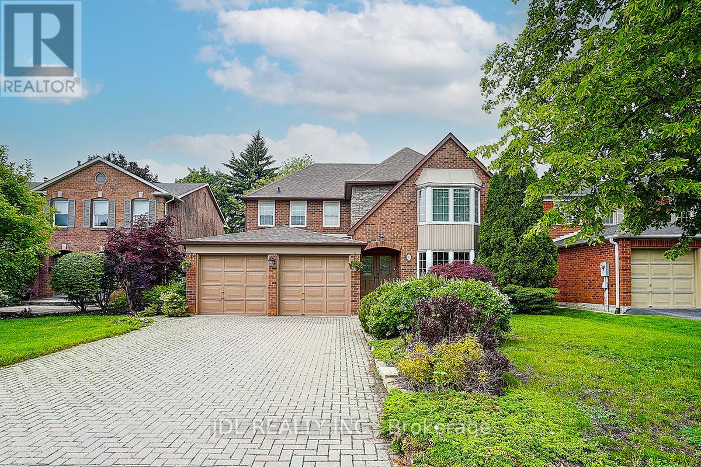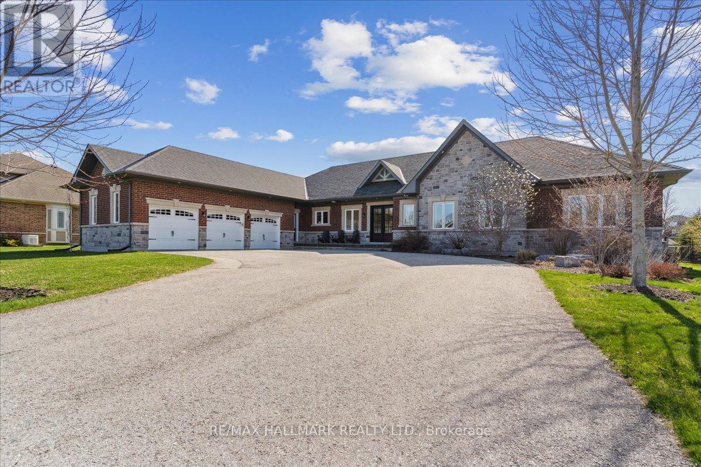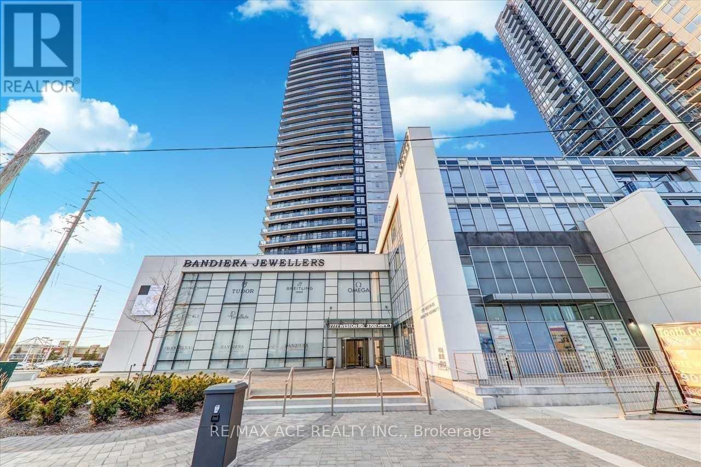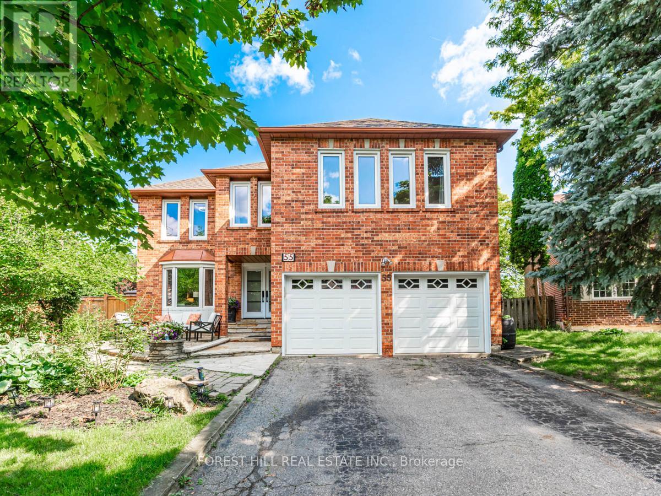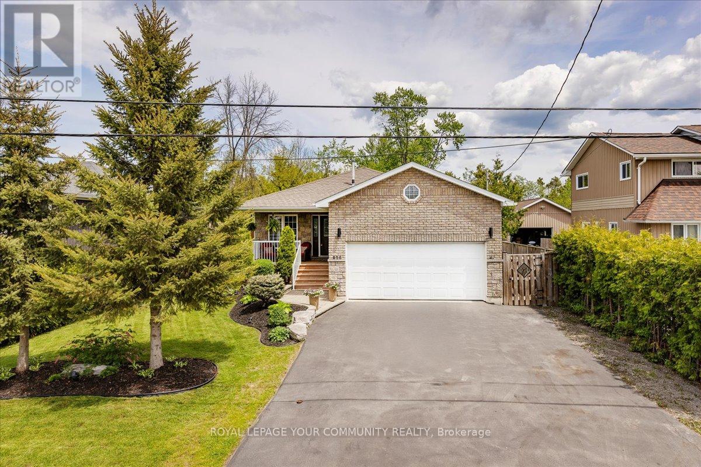92 Lloyd Street
Whitchurch-Stouffville, Ontario
This stunning 2024 custom-built home in Whitchurch-Stouffville features 4 bedrooms and 4 bathrooms, with 3,400SF of above-ground finished area and perfect for family living. This elegant property with a 58-foot frontage includes a double garage, a 6-car driveway, and a spacious backyard ideal for outdoor activities. The main floor highlights a chef's kitchen with premium Wolf, Sub-Zero and Bosch branded built-in stainless steel appliances, quartz countertops, and an oversized island, along with spacious dining, living and family areas. There are MDF wall mouldings throughout, a built-in mudroom cabinet, and custom shelving in the family room for decorations, keepsakes & trophies! With the built-in Bose speaker system, you can effortlessly set the ideal ambience to suit your mood, while enjoying cozy evenings by either of the 2 gas fireplaces in the family and living rooms. On the 2nd Floor, each bedroom offers a walk-in closet and ensuite access, with the primary bedroom featuring an oversized closet with built-in shelving and a luxurious 5-piece spa-style ensuite, plus dimmable pot lights in all rooms. Exquisite hand-scraped and wire-brushed engineered hardwood flooring flows throughout the main and 2nd floors, while the finished basement includes a backyard walk-out and a rough-in bathroom for future expansion. Ideally located just off Main Street, this home offers a peaceful retreat within walking distance to Stouffville GO Train, shopping, dining, and professional services. Nearby amenities include the Stouffville Arena, Stouffville Memorial Park, baseball diamonds, a tobogganing hill, and the Stouffville Conservation Area, perfect for nature lovers and active families. Don't miss this perfect blend of luxury, comfort, and convenience; schedule your viewing today! (id:59911)
Smart Sold Realty
135 Gurnett Street
Aurora, Ontario
Welcome home! This mid-century bungalow is ideally located in a sought after established neighbourhood of olde Aurora Village close to all that Aurora has to offer 1 block from Yonge St. and a short stroll to GO station. A detached oversized garage along with a pool shed offer ample storage space or explore options such as artist studio or work-shop to coach house. Mature trees beautifully frame the fully fenced backyard including an in ground pool with large side deck as well as canopied patio that backs onto greenbelt a unique secluded park-like setting in the heart of town.Entering this cozy home through a large south facing sun terrace, the great room includes a gas fireplace and a wall of windows overlooking the backyard. All 3 bedrooms are good sized with updated main bath. A 2nd bath with shower off main hallway leads to large eat-in kitchen with bay window overlooking pool. The partially finished lower level with kitchenette and large family room with above grade windows and direct access leading to backyard patio. A possible 4th bedroom, laundry-room and more storage complete the lower level. Fantastic location and investment opportunities.A detailed home inspection outline all the numerous updates is available through LA. (id:59911)
Royal LePage Your Community Realty
4 Callander Crescent
New Tecumseth, Ontario
Top 5 Reasons You Will Love This Home: 1) Situated in a beautifully manicured neighbourhood, ideally located close to in-town amenities and just moments away from Honda 2) Enjoy the ease of having a primary bedroom and a laundry room on the main level, providing a stair-free living experience 3) Expansive basement designed for entertaining with plenty of space for gatherings, recreational activities, and unwinding 4) Delight in outdoor living with a charming front porch and a well-sized deck, great for hosting family barbeques, or simply soaking up the serene surroundings 5) Experience warmth and comfort with two elegant gas fireplaces, creating inviting focal points. 2,580 fin.sq.ft. Age 20. Visit our website for more detailed information. (id:59911)
Faris Team Real Estate
61 Coledale Road
Markham, Ontario
You're welcomed by double door entrance, a soaring central hallway with high ceilings that flood the space with light and offer a grand first impression. The home features renovated bathrooms with tasteful finishes, clean, stylish, and ready to use. While the rest of the home awaits your personal touch, the classic layout and solid structure provide the perfect foundation for modern updates. Whether you're looking to move in and enjoy, or envision your dream transformation, this property offers unmatched potential in a prime location. Whether you are a first-time buyer, an investor, or simply looking for a home you can personalize, 61 Coledale Road is a rare opportunity to secure solid value in a prime location. **enlarged driveway with stone interlocking * Beautiful backyard with large deck, mature perennials and bushes -enjoy year-round greenery and privacy with minimal upkeep* Steps to top-rated schools, parks, and everyday amenities* (id:59911)
Nu Stream Realty (Toronto) Inc.
26 Millcroft Way
Vaughan, Ontario
Welcome to 26 Millcroft Way in beautiful Thornhill. Pride of ownership. Pulling up to this home makes an impression right away. Large and magnificent with approximately 3000 sqf on the top two floors + large basement! Some features include, soaring high ceiling in the foyer as you enter, combined dining and living rooms - great for entertaining and open flow. Grand kitchen with center island and stainless steel appliances. Cozy family room right off the kitchen. Rare and very desirable huge windows to see the green yard from the kitchen and living room. With a premium lot of approximately 134 feet depth and widening to approximately 55 feet wide in the back it gives you many added great features. 4 parking spots in the driveway + two in the garage, huge and wide pool size backyard with so much sunlight and space to move around. So many cedar trees for privacy and a new interlock patio. As you enter the upstairs you can feel the open concept. Primary bedroom is a dream oasis getaway with so much space, walk-in closet, office spot, and a beautiful 4 piece ensuite. All the bedrooms are large and spacious with lots of sunlight. The basement has a separate entrance, its own laundry, a kitchen, and two full size bedrooms. Prime Location With Close Walk to great schools, community centre, parks, places of worship, Promenade Shopping Centre, public transit, and much more. New furnace, new a/c, owned hot water tank, new dishwasher and stove. So much value in this home. Truly a great opportunity. See virtual tour video.(Photos and video from previous listing). (id:59911)
Royal LePage Your Community Realty
1 Rosegarden Crescent
Richmond Hill, Ontario
Don't Miss Out On This truly unique house in Oak Ridges! FULLY RENOVATED from top to bottom, boasts total 4+2 bedrooms[ 4 Ensuite! ] and 7 bathrooms, bright house with skylight, Modern Kitchen with nice island, Custom Wine Cellar, engineered hardwood, big windows ,three garages and a huge driveway, beautiful fence, professional landscape & deck! 200 Amp electrical panel and separate laundry facilities and a lot more upgrades. The fully finished basement with a separate entrance, adds incredible value with 2 Ensuite , Living room plus powder room, and additional kitchen! Ideal for extra Rental Income! Designed to maximize natural light, this home offers a welcoming and cheerful atmosphere. Beyond its bright interior, you'll find a deep sense of peace as the home and backyard are nestled within nature. You'll often spot blue jays, cardinals, rabbits, and squirrels, adding to the natural charm. Creating a serene private oasis!!! (id:59911)
Avion Realty Inc.
122 Degraaf Crescent
Aurora, Ontario
Welcome to the home that has it all! Situated in the high demand neighborhood of St. John's Forest, this spectacular detached home built by Mattamy Homes suits all your family's living needs! Notable features include: Pie shaped lot backing onto greenspace and siding onto a parkette for ultimate peace & privacy. Main floor In-law suite finished by builder with 3 pc ensuite bath. Gorgeous chef's kitchen /w Miele gas cooktop, built-in oven & speed oven. Amazing finished basement offers additional living space for in-laws/nanny with bedroom, 3 pc bath, gorgeous full kitchen, laundry room + sink, rec room & separate entrance to rear yard. Spacious 2nd floor family room/den, huge composite deck perfect for outdoor entertaining, stonework at front & side of home & so much more! Conveniently located minutes to Hwy 404, Go-Train, T&T's Supermarket, L.A Fitness & Within Rick Hansen P.S (2022-2023 Fraser Institute score of 8.6 & 150/3021 ranking)& Dr G.W. Williams H.S(2022-2023 Fraser Institute score of 8.8 & 28/746 ranking)boundary. (id:59911)
Century 21 Atria Realty Inc.
16 Hartney Drive
Richmond Hill, Ontario
Rarely Offered, Mint Condition 5 BR, 5 Bath Freehold Townhouse In Prime Location By Elgin Mills& Leslie & 5 Minute Walk To Richmond Green Secondary School! Immaculately Maintained By Original Owners, Turn-Key & Move-In Ready! One Of The Largest Models Offered By The Builder at3228 SQFT of Living Space! This Sun Filled, Fully Finished & Upgraded 3 Storey Home Offers Everything You Need In A Family Home- Gorgeous Double Door Entry Foyer With Porcelain Tile Floors, Direct Access To Garage From Main Flr, Hardwood Flrs On Main, High Ceilings, Stunning Open Concept Layout With Ample Living, Dining & Great Room Space. Pristine Kitchen /W Upgraded Tall Cabinets, Quartz Counters & Kitchen Aid Appliances. 2nd Floor Laundry, Luxurious Primary Bedroom Ensuite /W Private Walk-Out Balcony & 5 Piece Bath. Spacious Builder Finished Basement/W 3 Pc Bath, Tons Of Storage & Walk-Out To Backyard & Much More! Location Cannot Be Beat- A Few Minutes Walk To Costco, Home Depot, Hwy 404, Restaurants, Shops & Richmond Green Sports Centre & Parks! Extras: Kitchenaid S/S Fridge, Kitchenaid Stove, Kitchenaid B.I Dishwasher, S/S Hood fan,F/L Washer/Dryer, Centre Island ,Rough-In Central Vacuum, Pot Lighting-All Elec Light Fixtures. Existing window coverings. HRV system. RO water system. ***MOTIVATED SELLERS*** (id:59911)
Century 21 Atria Realty Inc.
9 Casa Nova Drive
Vaughan, Ontario
This elegant home in a coveted neighborhood features a thoughtfully designed 2,768 sqft layout & a finished basement offering additional living space. The main floor boasts a 9' Ceiling & pot lights, an open-concept kitchen w/ quartz countertops & stainless steel appliances, a breakfast area that walks out to the backyard, bright & spacious living & dining areas, plus a cozy family room w/ a gas fireplace. On the 2nd floor are 4 bedrooms, 3 bathrooms & an open sitting area. The spacious finished basement includes an entertainment area, sauna, 3-piece bath, an additional bedroom & a second set of stairs to the main floor Laundry/Garage. Outside is an enhanced interlock driveway/patio in the front/back, stylish modern garage doors & NO SIDEWALK/ELECTRICAL BOX/HYDRANT. Located in a top-ranked school district & within walking distance to parks & a community center, this home offers quality living & an unmissable opportunity. Make this dream home yours! (Property has refreshed staging that differs from listing photos) (id:59911)
Smart Sold Realty
8 Mumberson Court
Markham, Ontario
Luxury & Charming 3-Car Garage Detached House In The Prestigious Cachet Community! Lucky #8 Mumberson Court, A quiet beautiful street! Approx. 4,000 + 2,000 SF, 4 Bedrooms and 5 Washrooms with a Professionally Finished Basement Offers Your Family Over 6,000 SF Living Space. 2-Storey High Ceiling Foyer, Hardwood Floor & 9 Foot Ceiling Throughout Main Floor, Gourmet Kitchen with Granite Countertop, Breakfast Island & All Stainless Steel Appliances. Spacious Main-floor Library, Family Room with Fireplace & 5 Sun-filled Windows. 2 Principal Rooms With Ensuites (Main Principal Ensuite has newer tiles, newer cabinets, huge tub & shower), Jack & Jill Bathroom (Newer Shower with a Rainfall Showerhead) Connecting to 3rd & 4th Bedrooms Upstairs! New Maple Hardwood Floor In All Bedrooms Upstairs, Newer Berber (wool) Carpet Upstairs! A Designer's Finished Basement (Year 2017) with Functional & Full-Sized Kitchen, Breakfast Island, Granite Countertops & Upgraded soft close Cabinetry, Open Recreational Room, Gym Area, Living Room, 5th Bedroom/Guest Suite With 3-Piece Ensuite Bathroom W Granite Vanity Top & Spa Shower, Warm Insulated Basement Floor & Lots of Pot Lights Thru. 2nd set of Stairs to Basement, Patterned Concrete Patio On Front Walkway & Backyard. Your Children Can Choose to Study in 2 Top-Ranked High Schools, St. Augustine Catholic School & Pierre Trudeau Secondary Schools (St. Augustine CS was ranked Top 6 Out of 746 High Schools In Ontario and Pierre Trudeau SS was ranked Top 12 out of 749 High Schools), Walking distance To Parks & Trails, 3 Schools, Restaurants, Cafes, T& T Supermarket, Cachet Shopping Centre & Kings Square Shopping Centres, Minutes Drive To Hwy 404 & 407, Go Station, Costco, Home Depot, Canadian Tire, Shoppers, Tim Hortons, 5 Major Banks, Downtown Markham, Markville Mall, First Markham Place, Hillcrest Mall, & Main Street Unionville & All Other Amenities! (id:59911)
Power 7 Realty
113 Aitken Circle
Markham, Ontario
Fully renovated detached home in the highly sought-after Unionville community, featuring crown molding and hardwood floors throughout. The open-concept kitchen boasts quartz countertops and a breakfast area that walks out to deck.14x28 ft swimming pool with new safety cover in the Large and private backyard . Upstairs offers 4 spacious bedrooms, including a primary with a 5-piece ensuite, while the finished basement adds 2 more bedrooms and a 3-piece bath. All bathrooms are equipped with the Schluter leak prevention system. Recent updates include a furnace (2020), heat pump (2023), tankless water heater (2020), pool filter (2022), and gas burner (2016). Located in top school zones including Markville SS, St. Matthews, St. Augustines, and Unionville PS. Home inspection report available. (id:59911)
Jdl Realty Inc.
76 Degas Drive
Vaughan, Ontario
Welcome to this absolutely beautiful Aspen Ridge end-unit townhome, tucked away in the prestigious and peaceful Thornhill Woods community. Attached only by the garage, this warm and welcoming home features an open-concept main floor with hardwood floors, 9-foot ceilings, a spacious family room, and a bright kitchen with a full-size breakfast area, breakfast bar, and walk-out to a private, landscaped backyard with mature trees and a stone patio perfect for relaxing or entertaining. Upstairs, all bedrooms are generously sized, with the primary offering a 5-piece ensuite and walk-in closet. The professionally finished basement offers a recreational space, two versatile rooms for home office or guest use, and a bathroom. With direct garage access, a three-car driveway and no sidewalk, the home combines comfort and convenience. All this is just minutes from the GO Train, Highway 407, public transit, scenic trails, parks, and top-rated schools making it a truly exceptional place to call home. (id:59911)
Royal Team Realty Inc.
42 Willowbank Avenue
Richmond Hill, Ontario
Exceptional Lake Community Setting/Value , just steps to Lake Wilcox, Schools, Splash-Park, Community Centre. Deeded Membership to Elmwood Beach Club Launch your Boat, fish,swim, Bond-fires, Ice-skating just a few steps away ! Lake-side living without the Lakefront price. Stunning Views. Fenced Lot offers large Side storage Area for your Toys! Rare offering.Custom built 1994, Over 2600SQfT in finished Living Area.Cared for by same Owner since 2001. Hardwood , painted Oak- Staircase ,Ceramic , Laminate . Plenty of Kitchen Cabinets , SS- Double sink +pull-out Faucet Walk-out to covered Deck + 2 Ceiling fans , New Driveway , Oversized Garage+ Storage + Entrance to Home , 2 Coat Closets,Main-floor Laundry + Storage, Family-room has cozy Fireplace , Living-room/Dinging Room with large Windows Ideal for Entertaining, 3 spacious Bedrooms, newly renovated 5 piece Ensuite,Walk-in closet,Main-4 piece with Skylight, Generous Closet space throughout, Recently renovated Basement, features , Hide-away closet, Wooden ceiling, above grade Windows ,3 piece Baths, Cold -Room ,potential for side-Entrance, 200 amp service. Windows 2023, Roof within last 10 years +insulation, Sump-pump approx. 4 years, Rough/in CVAC , High Efficiency Lennox Furnace 2022., Hot water tank owned. A must see Home ! (id:59911)
Royal LePage Your Community Realty
26 Hearn Street
Bradford West Gwillimbury, Ontario
Brand New, Never Lived-In Luxury Home at the Peak of Bond Head!Welcome to the exclusive "Ridgeland" model by Sundance Homes the only one of its kind perched at the highest point of the community! Offering over 3,681 sq ft of above-grade living space, this stunning 5-bedroom, 3.5-bath home combines modern luxury with thoughtful functionality. A main floor den/office can easily serve as a 6th bedroom, ideal for multi-generational living or working from home.Step into an open-concept kitchen complete with stone countertops, sleek wet bar, and high-end vinyl laminate flooring. Walk out to your private deck and enjoy unobstructed greenbelt and hill views through oversized modern windows. The walk-out basement features a cold cellar, rough-in for a bathroom, and ample potential for a future in-law suite or entertainment area.Upgraded throughout with thousands spent. Smooth 9-ft ceilings on main and second floors 200 Amp electrical panel Contemporary aluminum/glass railings Direct access from the kitchen to the deckLocated in a rapidly growing community, with major industries and infrastructure projects underway. Enjoy quick access to Hwy 27 and Line 7, just 5 minutes from Hwy 400, and minutes from the upcoming Hwy 400-404 bypass, 20 Mins to Wonderland, the Honda Plant (Alliston)Nearby Amenities Include: Schools: Steps to Bond Head Elementary & Bradford District High School Recreation: Bond Head Golf Club & Conservation Areas for outdoor leisureThis is more than a home it's a lifestyle opportunity in one of Ontarios fastest-growing areas. Move in today and make it yours! (id:59911)
Century 21 Realty Centre
223 Warden Street
Clearview, Ontario
Welcome to this beautiful, home in Stayner! With 3374 sq. ft. of living space, this stunning residence boasts a bright main floor with 9-foot ceilings, enhancing the open and airy feel throughout. The home features premium laminate flooring throughout, ensuring durability and style. Spacious bedroom offers easy access to its bathroom, adding convenience for family and guests. The gourmet kitchen comes complete with elegant stone countertops, perfect for preparing meals or entertaining. A cozy gas fireplace in the living area adds warmth and charm to the space, while the natural oak stairs lead you to the upper levels. The basement is unfinished an offers pleanty of space & a convient walk up to the backyard ideal for outdoor living. The two-car garage provides inside entry and extra closet space for storage. This home is situated in a family-friendly neighborhood, just minutes from Wasega Beach and Blue Mountain, making it perfect for year-round recreation. Enjoy easy access to schools, banks, stores, plazas, libraries, churches, and more, ensuring all your essential needs are within reach. This home combines comfort, luxury, and a prime location, making it an ideal place for families to grow and thrive. Don’t miss out on this exceptional opportunity! Rental Items: Hot Water Tank (id:59911)
Save Max 365 Realty
7378 Cloverleaf Court Unit# Basement
Mississauga, Ontario
Ready To Move-In Condition,Gorgeous, 2 Bedrooms with 2 surface parking, Ensuite laundry Legal Basement with completely Separate Entrance to the Basement in Meadowvale, close to good rating schools, Argentia shopping retail centres, Meadowvale Town centre, Churchill Meadows, Go Station,401/403/407 highway access. (id:59911)
Ipro Realty Ltd
53 Benoit Street
Vaughan, Ontario
Exquisitely Built Freehold Townhome with a walk out basement in Vaughan . This Property Is Just Minutes To The Highway And Features An Astonishing Neighborhood With An Excellent Walk Score. This Property Is Surrounded By Schools , Hospitals And Is Just Minutes To, Shopping Malls , Parks, Banks, Restaurants , Canadas Wonderland , TTC , Go station and Public Transit and Canadas Wonderland. Features Many Upgrades Including an Open Concept Living With A Separate Family And Living Room . Its Equipped With 3 +1 Beds And 4 Wash With A Finished Basement Walk out basement perfect for any family ! (id:59911)
RE/MAX Real Estate Centre Inc.
27 Barons Avenue N
Hamilton, Ontario
Boundless potential on Barons! Welcome to this charming 1,240 sqft home nestled in the heart of the family-friendly Homeside community. Ideal for first-time buyers or those ready to transition from condo living, this delightful home offers space & convenience. A triple tandem driveway with interlocking stone, provides ample parking, while the home’s original features—hardwood flooring under carpet in the living room & several original wood doors—offer timeless character. The main floor includes a bedroom, a full 4-piece bathroom, full size laundry room, a large bright family room addition, surrounded by windows with cedar sills & accent wall just off the kitchen, that offers excellent versatility (easily transformed, if desired, into a 3rd bedroom with a walk-in closet). Optional 4th bedroom, if desired, converting the current laundry room & walk-in closet back into a bedroom as it was originally. The spacious & bright upper-level bedroom offers comfort, privacy, walk-in closet & reading nook. You’ll appreciate the ample storage space throughout the home, in the basement, under the back addition crawl space & inside the backyard shed. Key Updates Include: most windows updated by current owner, new roof shingles and plywood (2022) & leaf guards (2008), Furnace & A/C (2009) – serviced annually by Shiptons; most recently in April 2025 with upgraded filter design, owned water heater & 100-amp panel. Basement waterproofed by Omni (2009) with warranty & Super Sump pump replaced (2018). Enjoy the fully fenced yard featuring a deck, storage shed & mature perennial gardens that add natural beauty. Just minutes from Red Hill Parkway, QEW & mountain access, with easy connections to public transit & the upcoming LRT. Walk to schools, parks, Centre Mall, Kenilworth Ave & bustling Ottawa Street, known for Saturday farmers markets, trendy shops & cafes. Don’t miss this opportunity to own a character-filled home in a vibrant neighbourhood! Some photos virtually staged. (id:59911)
RE/MAX Real Estate Centre Inc.
77 Red Ash Drive
Markham, Ontario
Beautiful Detached Home in the Highly Desirable Legacy Community Nestled in the sought after Legacy neighborhood and surrounded by the scenic Rouge Valley nature trails and lush golf course greens, this meticulously maintained home has been lovingly cared for by its original owner. Featuring a bright and functional layout with abundant natural light and large windows, the home boasts 9 ceilings and hardwood flooring throughout the main and second levels (excluding the kitchen, bathrooms, basement and laundry room). The open-concept kitchen is enhanced with upgraded quartz countertops and backsplash, and a walkout to a spacious deck, perfect for outdoor entertaining. The kitchen overlooks a warm and inviting family room complete with a cozy gas fireplace. The main floor also includes a renovated 2-piece powder room (2024) and a convenient laundry room with direct access to the garage. Family room with Gas fireplace. Upstairs, you will find four generously sized bedrooms, including a primary suite with a separate sitting area, walk-in closets with built-in organizers, and a beautifully renovated 4-piece ensuite (2024). The finished basement offers a large recreation area, an additional bedroom, and a 3-piece washroom, ideal for extended family or guests. Conveniently located close to Rec. Centre, shopping , Hwy 407, Costco, golf clubs, and a wide range of amenities. (id:59911)
Homelife Top Star Realty Inc.
915e - 56 Andre De Grasse Street
Markham, Ontario
The newest luxury high-rise in the heart of Downtown Markham! This sun filled bright and spacious 2 Bed 2 Full Bath unit features floor-to-ceiling windows, 2 full washrooms, North West Park Views, a sleek kitchen with premium quartz center island, built-in stainless steel appliances. Amenities includes a fitness center, game room, party room, and concierge services. Perfectly situated steps away from top restaurants, VIP Cineplex, shopping, York University, easy access to public transit and major highways. Don't miss this opportunity! One Parking Spot & One Locker Included (id:59911)
Homelife Silvercity Realty Inc.
16 Goodwood Street
Uxbridge, Ontario
Nestled on an expansive 1-acre lot w/ over 100 ft of frontage and more than 300ft of depth, this custom-built bungalow is the perfect balance of country calm and modern design. From the moment you pull into the driveway and get a closer look at the home, you know you've arrived somewhere special. Step inside, & light pours through massive windows, filling the vaulted ceilings of the living room and setting the tone for the open-concept layout that flows effortlessly throughout the home. Whether you're starting a family, upsizing for space, or simplifying your lifestyle, this home adapts beautifully to any life stage. The main flr is anchored by a designer kitchen that invites conversation and connection. W/ stone countertops, a custom B/I range hood, quality appliances, & an oversized island that seats five, it's the kind of space where late-night chats, weekend brunches, & everything in between just feel right. Storage is no issue everything has its place, including the everyday essentials tucked neatly into the large mudroom just off the garage. The primary bedroom on the main floor is a true retreat, complete with a spa-like ensuite and a W/I closet. Three additional spacious bedrooms each w/ their own charm & a shared bathroom just for them. As the seasons change, your connection to nature never fades. The 3-season sunroom offers a front-row seat to the outdoors w/o ever leaving your cozy corner. But when summer arrives, this property truly shines your own private resort awaits. Dive into the large in-ground pool, host unforgettable gatherings in the cabana with its fully integrated outdoor kitchen & bathroom, & when the sun sets, settle around the firepit or kick a ball around in the sprawling open space. Light-filled rooms, refined finishes, and rustic charm this home is a masterclass in style & function. And best of all, it offers the peaceful rhythm of country life, just a short drive from the conveniences of the city. (id:59911)
RE/MAX Hallmark Realty Ltd.
2912 - 3700 Hwy 7 Road
Vaughan, Ontario
Welcome To This Prime Location Condo At Centro Square Condos. This Unit Features 649 Sqft Of Open Concept Living Space With A 50 Sqft Balcony Overlooking The Square. Boasting 10Ft Ceilings, Large Den, Modern Kitchen With Stainless Steel Appliances And Quartz Countertops. Just Minutes Away From Vaughan Metropolitan Centre, Restaurants, York University, Highway 400/401/427/407, Vaughan Mills And Much Much More. Pics From Previous Listing By The Same Agent. Tenant Responsible For Hydro. Knock Before Entering! Remove Shoes! (id:59911)
RE/MAX Ace Realty Inc.
55 Stacey Crescent
Markham, Ontario
Rarely offered large and bright 5-bedroom home, with oversized backyard in a highly sought after prestigious neighbourhood with inground salt water pool and perennial gardens. Located on a quiet street. Large kitchen with stainless steel appliances and extra-large island with breakfast bar, overlooking the pool and back yard. Beautiful and bright sunroom with high ceilings, overlooking the backyard with walkout to the back deck. Family room with gas fireplace and hardwood floor. Combined living and dining room with French doors and hardwood floor. Main floor laundry room and mudroom. Very spacious primary bedroom with newly renovated 4-PC ensuite and sitting area with electric fireplace. All bedrooms have hardwood floors. 5th bedroom upstairs has a 3-PC ensuite and large windows overlooking the pool. Lower level has new kitchen with stainless steel appliances and a peaceful sitting area with electric fireplace. Lower level has a media room with seating for 6 and including a 70 inch 3D TV and Bose sound system (included). This spectacular house is located in a top tier school district St Roberts and Bayview Glen P.S. Ideally located close to the 407, 404, and Highway 7, as well as public transit. Surrounded by great restaurants, parks, trails, and community centre. Freshly painted throughout. Truly an entertainers delight. **EXTRAS** Irregular Lot Size: Measurements: 29.03ft. x 49.19ft. x 29.55ft. x 147.72ft. x 9.47ft. x 9.47ft. x 9.47ft. x 9.47ft. x 132.08ft. (id:59911)
Forest Hill Real Estate Inc.
825 Elmwood Road
Georgina, Ontario
Welcome to 825 Elmwood Road, situated in the highly sought-after lakeside community of Island Grove. This beautiful sunlit bungalow boasts many upgrades throughout, including newer flooring on the main floor, a gorgeous primary bedroom and ensuite renovation, newer 3 piece bathroom in the lower level, and more! A welcoming and spacious front porch leads you into a sizable living area, with a large window and walk out to a fabulous two-tier deck, overlooking a bright, airy kitchen and dining area. The primary suite is a showstopper with plenty of room for a king sized bed. Two additional ample sized bedrooms found on the main floor. The lower level features a wonderful open concept layout with oversized windows, a gas replace, loads of cabinetry, fridge and sink, a beautiful newer 3 pc bathroom, plus tons of storage space. Dual access to the extra large, heated garage from the main floor and lower level. No homes directly behind. Steps to the lake. Lake access at bottom of the street (Elmwood Beach Association) with dock for street residents. Fabulous close-knit community. You will absolutely adore settling into the lifestyle offered here. (id:59911)
Royal LePage Your Community Realty
