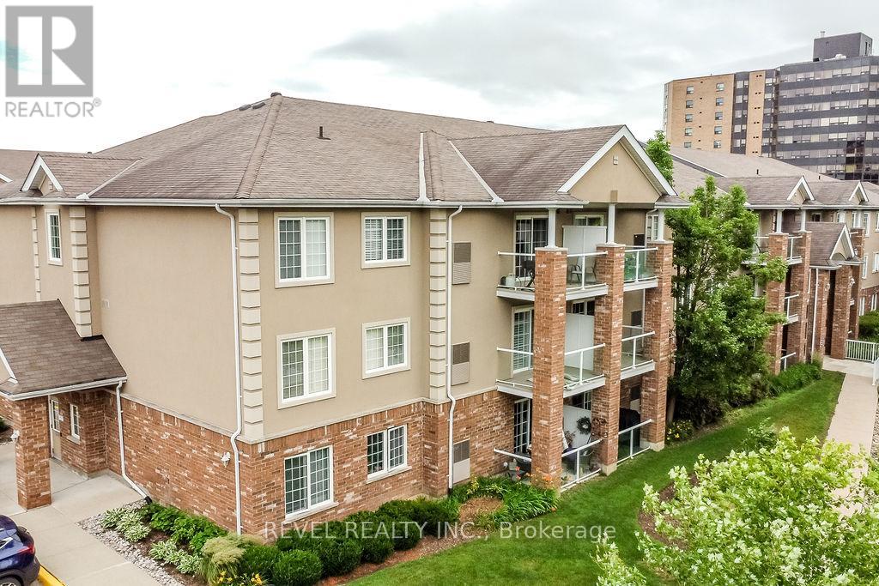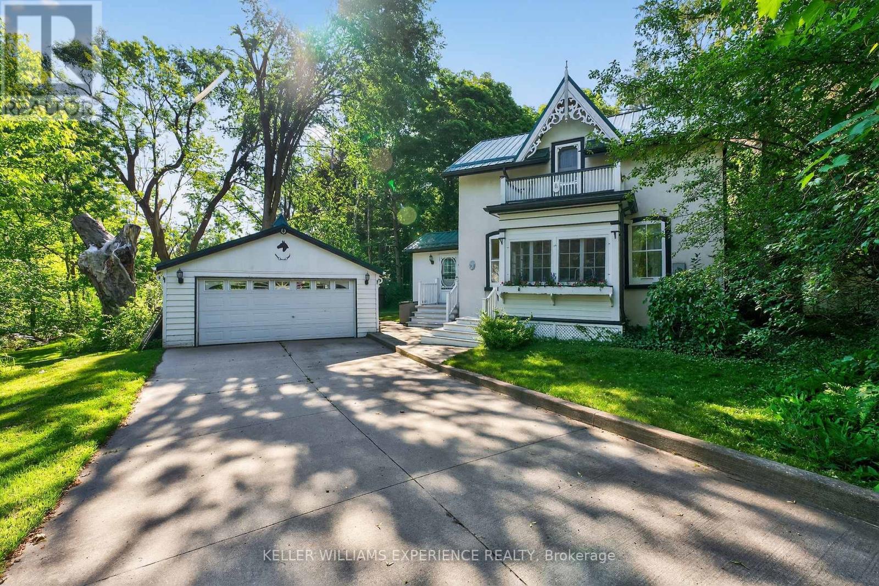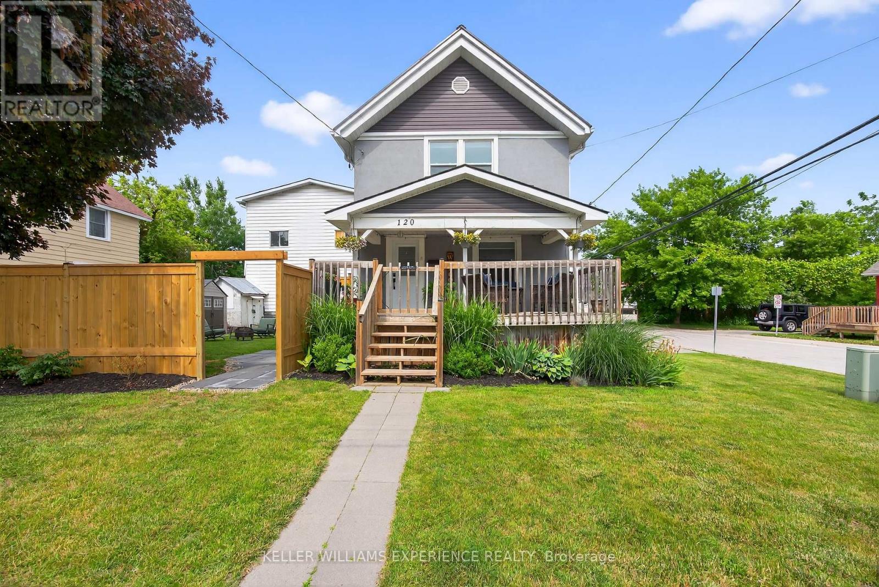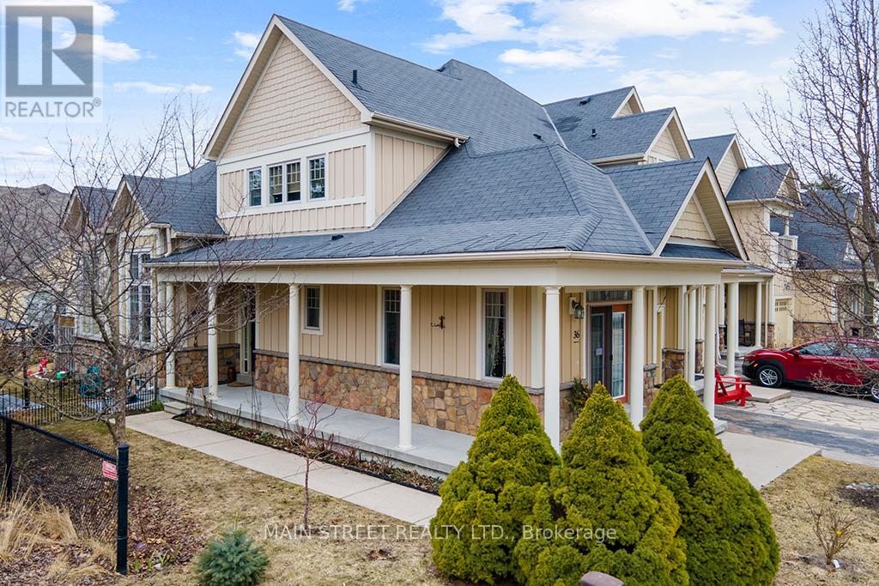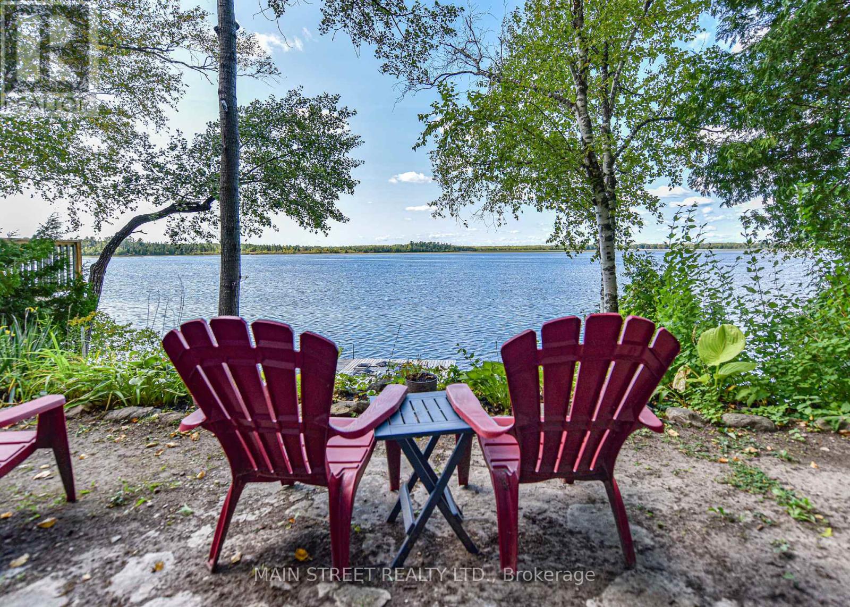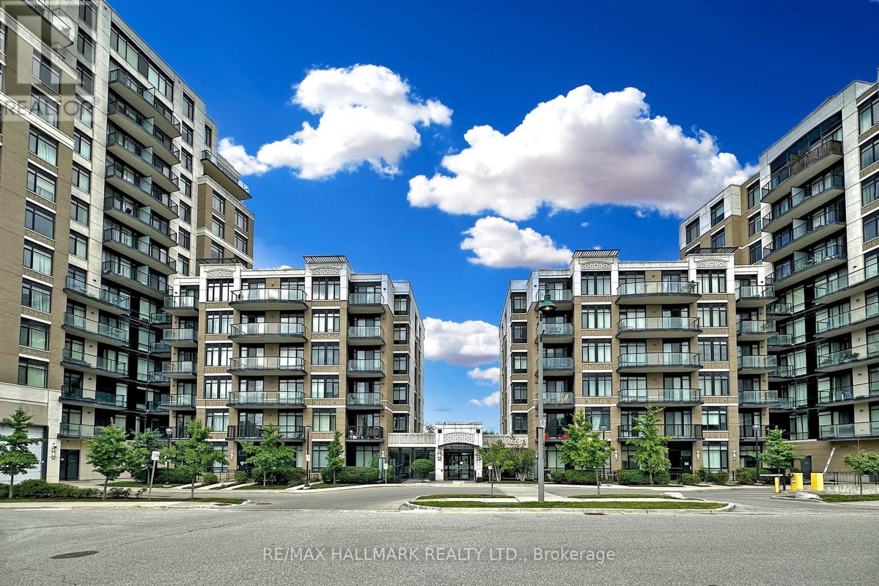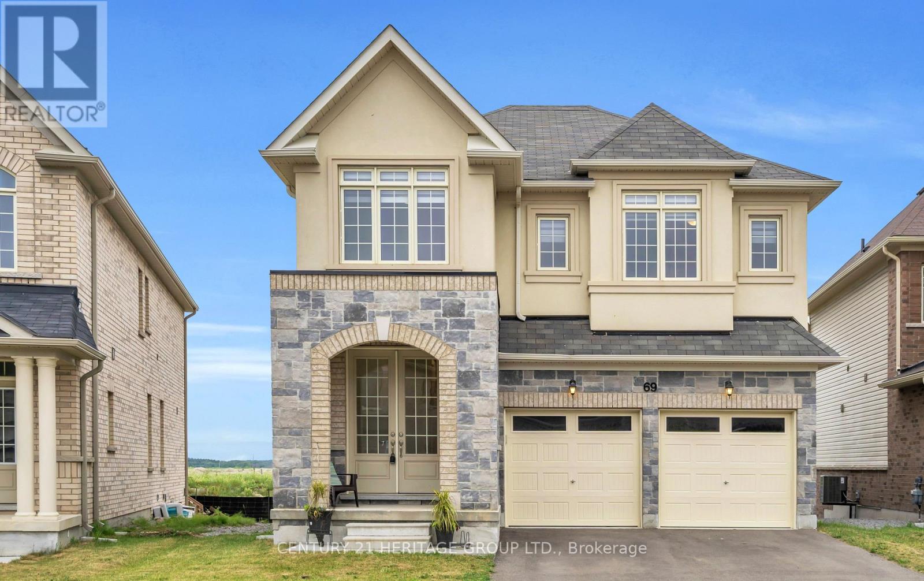29 Argyle Avenue
Orillia, Ontario
QUIET LIVING JUST MINUTES FROM THE HEART OF ORILLIA - YOUR VISION STARTS HERE! Discover the lifestyle you've been waiting for in this beautifully located West Ward gem in Orillia, nestled in a peaceful, family-friendly neighbourhood surrounded by lush green space and just steps from parks, schools, cafes, restaurants, and everyday essentials. Located only 7 minutes from the vibrant downtown core and the picturesque waterfront lined with marinas, trails, beaches, and shoreline parks. This property also offers quick access to Soldiers Memorial Hospital and major commuter routes, just 30 minutes to Barrie! This charming home boasts incredible curb appeal with a spacious front yard, tidy landscaping, ample parking, and a covered carport. The large, fully fenced backyard is a private oasis complete with mature trees, a garden shed, and a patio perfect for entertaining. Inside, enjoy an updated eat-in kitchen with sleek shiplap detailing, a bright living room with pot lights and stylish crown moulding, and three comfortable main-floor bedrooms served by a full 4-piece bathroom. The finished lower level features a versatile family room, a second full bathroom, and an oversized laundry room with fantastic storage options. Brimming with space, updates, and endless potential, this #HomeToStay invites you to make it your own! (id:59911)
RE/MAX Hallmark Peggy Hill Group Realty
14 - 39 Coulter Street
Barrie, Ontario
Welcome to 39 Coulter Street Unit 14 in Barrie's beautiful Sunnidale Vistas! This clean and spacious 2-bedroom, 1-bathroom condo offers 992 sq ft of bright, open-concept living on the second floor of a quiet, well-maintained building. The unit is vacant and move-in ready, perfect for those looking for a quick closing. Enjoy a functional layout with large windows, a private balcony, generous-sized bedrooms, and in-suite laundry. Includes 1 exclusive parking space and a large storage locker for added convenience. Located just minutes from shopping, restaurants, public transit, and HWY 400this is a fantastic opportunity for first-time buyers, investors, or those looking to downsize. Don't miss your chance to own in this desirable central Barrie location! (id:59911)
Revel Realty Inc.
304 - 260 Leacock Drive
Barrie, Ontario
Each suite includes generous living space. The buildings features: quiet, mature/seniors style living, elevators, separate coin operated laundry facility in the building, secure entry systems, surface parking one parking spot per unit. Visitor parking for the day. Superintendent on-site, property management office. Quiet residential setting with convenient access to Highway 400, amenities, city transit, and nearby Lampman Park. (id:59911)
RE/MAX Hallmark York Group Realty Ltd.
3 Boys Street S
Barrie, Ontario
Nestled in the historic heart of Barrie's downtown core, this rare gem offers a unique blend of heritage and opportunity. Built around 1850, this charming home sits on over half an acre of park-like landan oasis of mature trees, flowing lawns, and a tranquil brook that connects to Bunkers Creek. It's a setting that feels worlds away, yet it's just steps from the vibrant city centre. With RM1 zoning, there's exciting potential for multi-family development for those with vision. The original four-bedroom home retains many of its historic features while offering modern comforts like gas forced-air heat and central air. The stone basement has been underpinned with poured concrete, showing thoughtful care over the decades. As Barrie continues to evolve, properties like this rich in character and set on such generous land are becoming increasingly rare. For those drawn to history, charm, and the promise of possibility, this is a downtown opportunity worth exploring. (id:59911)
Keller Williams Experience Realty
54 - 441 Barrie Road
Orillia, Ontario
Welcome to Orillia Woodlands, where you'll find easy living in this tastefully updated condo townhouse, ideally located in Orillia with quick access to Highway 11- it's perfect for commuters or anyone looking to enjoy all the city has to offer. With over 1,200 square feet of finished living space, this home offers a smart layout, modern finishes, and room for the whole family. Step inside to find new flooring throughout, creating a clean and cohesive feel across all levels. The main floor features a bright and functional eat-in kitchen, spacious living and dining areas, and a stylishly updated 2-piece bathroom (2024). Upstairs, you'll find three well-sized bedrooms, including an immense primary retreat with plenty of room to relax or work from home. The 4-piece bathroom on this level has also been tastefully updated in 2024. The partially finished basement offers a versatile rec room- perfect for movie nights, a playroom, or a home gym- providing that extra space everyone needs. Enjoy a low-maintenance, worry-free lifestyle with affordable condo fees that cover major items, including the roof, windows, and lawn maintenance. Located close to parks, schools, shopping, and public transit, this home offers comfort, convenience, and excellent value in a well-maintained community. Whether you're a first-time buyer, downsizer, or investor, this home checks all the boxes. Move in and make it yours while enjoying comfort, convenience, and worry-free ownership. (id:59911)
Keller Williams Experience Realty
120 Dunlop Street
Orillia, Ontario
Welcome to 120 Dunlop Street, a charming 4-bedroom century home ideally situated on a corner lot in the heart of Orillia. This well-kept 2-storey residence offers a perfect blend of character and practicality, making it an ideal choice for families, first-time buyers, or investors. Step inside to find a bright and inviting main floor featuring a spacious living room, formal dining area, and a functional kitchen with plenty of counter space and storage. A convenient main floor laundry room and 2-piece powder room add to the home's everyday comfort. Upstairs, you'll find four generously sized bedrooms, all filled with natural light, along with a well-appointed 4-piece bath. With over 1,100 square feet of living space, there's room for everyone to spread out and enjoy. The home features a metal roof, offering long-lasting durability, and radiant gas heating for efficient comfort during colder months. Outside, enjoy the convenience of a private double driveway with space for three vehicles. Located just minutes from Orillia Soldiers Memorial Hospital, parks, schools, public transit, and everyday amenities, this home offers a walkable lifestyle in a friendly neighbourhood. Zoned residential and sitting on a unique irregular lot, this property presents a fantastic opportunity for personal enjoyment or future investment. Flexible closing available come and see the potential of this lovely home today! (id:59911)
Keller Williams Experience Realty
85 Ferguson Drive
Barrie, Ontario
Welcome to 85 Ferguson Drive, a charming 2-storey, detached family home nestled in the heart of Barrie's Allandale Centre. This all-brick gem is turnkey ready. Situated on a quiet, mature, tree-lined street in a highly sought-after, family-friendly neighbourhood. Close to reputable schools, parks, shopping plazas, and easy driving access to Highway 400. It has a spacious layout with 3 bedrooms, 2 bathrooms, and a finished basement featuring a large rec room, laundry area, and plenty of storage. Light-filled communal spaces: An eat-in kitchen, separate dining room with walk-out access, and a generous living room, the perfect backdrop for family gatherings. Its ample-sized backyard enclosed with fencing is ideal for kids, pets, and entertaining. It also has a deep single-car garage complemented by a private driveway for additional parking or workshop space. This home presents a rare opportunity to enjoy classic Barrie living in a meticulously cared-for home. NOTES: shingles & windows 2015; garage door and opener 2024; furnace 2023; air conditioning 2024; Newer powder room, new flooring throughout, tile and laminate with vinyl plank in basement. (id:59911)
Keller Williams Experience Realty
36 Savannah Crescent
Wasaga Beach, Ontario
Welcome to Stonebridge by the Bay, one of Wasaga Beach's most sought-after communities! This bright and spacious 3-bedroom, 3-bathroom end-unit townhome is ideally situated on a quiet street beside a charming parkette, ideal for nature lovers and bird watchers alike. The fully fenced and newly landscaped side and backyard (completed in 2024) offer a private outdoor oasis, perfect for BBQs and entertaining guests. Inside, you'll find soaring cathedral ceilings, rich hardwood floors, and large windows that fill the open-concept living and kitchen area with natural light and views of the serene yard. The main floor features a spacious primary bedroom with a 3-piece ensuite, a large closet, and a walkout to a cozy front patio. Upstairs, enjoy an additional bedroom, full bathroom, and a bonus family room that overlooks the living space below, making it a perfect retreat or workspace. As a resident, you'll also enjoy access to the community clubhouse and inground pool, all included in a low monthly fee of $159.76. Plus, you're just a short stroll away from the beach! A beautiful home in a prime location. Truly a must-see! (id:59911)
Main Street Realty Ltd.
1316 Black Beach Lane
Ramara, Ontario
Must see this two cottage waterfront property.. Each well appointed cottage is clean and nicely decorated. They are completely self contained, each having a septic tank. There is a work shop with power . The furniture is practical and pleasant First terrace has outdoor cooking equipment and seating area Next is for viewing the water and enjoying the tree canopy.(no lawn to cut due to shade and rock) Lowest level is for swimming, and getting into the boats.A less sloping access at far right. Children can fish off the dock for hours of fun. Easy trip to Orillia, Brechin and Beaverton for supplies, hardware, etc.Brechin also has the Township office in the event you want Property information or details about short term rentals. There is a recreation hall on Lake Dalrymple Road (take the boat) which also offers a library. There are kids programs there and at the Dalton Hall near Sebright. Sebright also has a general store and there are farm markets all around.Both of these cottages are well maintained The access roads are not maintained by the Township and residents each pay about $250 for road maintenance. In summer ,trash and recycling are picked up at the door in winter, at the bottom of the hill. There is a residents boat launch further down the lane at the orange gates for ease of putting the boat in first time. This is a great set up for family and extended family or long time friends where you can be together at times and still have privacy. A truly lovely offering and it is priced to sell.The photos are really great, but reality comes with clean crisp air and the sounds of laughter. The lake continues under the bridge at the narrows into a deeper and larger lake. Fishing both winter and summer. Snowmobile club and trails for winter fun and the Carden Plain trails for exploring Nature and birdwatching. If looking to visit year round,the drilled well is located opposite at the access road. easy hook up! Sunsets and fishing are famous. (id:59911)
Main Street Realty Ltd.
905a - 9088 Yonge Street
Richmond Hill, Ontario
PRICED TO SELL WITH NO OFFER DATE! TWO BEDROOM PLUS DEN CORNER. Welcome to this Luxurious, Bright and Immaculate Corner Unit with Stunning Views. This Sun-Drenched 2-Bedroom plus Den, features floor-to-ceiling windows and a functional, open-concept layout just under 900 sq. ft. Enjoy upgraded closets with organizers, a spacious balcony with unobstructed panoramic views. Breathtaking sunrises and sunsets on your Romantic Balcony, with no buildings in sight. This resort-style building offers exceptional amenities, including an indoor pool, hot tub, fully equipped gym, sauna, 24 hour security and concierge service, theatre room, games room, party room, guest suites, and more. Ideally located just steps from transit, Hillcrest Mall, parks, top-rated schools, and highways 404 and 407. Get anywhere and everywhere with or without a car! It has been freshly painted and is move-in ready. This suite has been lovingly maintained by its original owner. Never Rented. A truly rare gem, in the heart of South Richmond Hill, on prestigious Yonge Street, the most famous street in Canada. Steps from Future Yonge St. Subway extension. Dare to compare this exceptional unit in a lovely and high demand building to other units in this price range. It is a WINNER by far! (id:59911)
Royal LePage Your Community Realty
203 - 151 Upper Duke Crescent
Markham, Ontario
Welcome to This Beautiful, Large, Sun-Filled Corner Unit Featuring 2 Bedrooms Plus Den (Which Can be Used as a 3rd Bedroom). This Elegant Condo Boasts High 9-Foot Ceilings, Enhancing the Spacious Feel, and Large Windows That Flood the Space With Natural Light. The Unit Offers a Wonderful U-Shaped Kitchen Equipped With Stainless Steel Appliances, Granite Countertop, and Stylish Backsplash. The Primary Bedroom is Generously Sized, Complete With Walk-in Closet and a Luxurious 4-Piece Ensuite. Enjoy the Tranquility of Your Private Balcony Overlooking the Ravine. The Verdale Provides an Array of Fantastic Building Amenities, Including Concierge, Indoor Pool, Exercise Room, Party Room, Media Room, Games Room, Guest Suites & Visitor Parking. Additionally, This Unit Comes With 1 Underground Parking Spot and 1 Locker Unit. Experience the Perfect Blend of Comfort and Convenience in This Exceptional Condo. Don't Miss the Opportunity to Make it Your New Home! (id:59911)
RE/MAX Hallmark Realty Ltd.
69 Strathgreen Lane
Georgina, Ontario
Executive Living in Highly Sought-After South Keswick! Welcome to 69 Strathgreen Lane, a Bright & Spacious 4+1 Bedroom, 4-Bathroom Detached Home Offering the Perfect Blend of Functionality, Comfort, and Style Just Steps from Lake Simcoe! With Nearly 2,700 Sqft of Finished Living Space, This Home Is Ideal for Large or Growing Families. Step Inside to an Open-Concept Layout with 9-Foot Ceilings, Hardwood Floors on the Main Level, and Large Windows That Flood the Home with Natural Light. The Family Room Features a Cozy Gas Fireplace, Perfect for Entertaining or Unwinding. The Chef-Inspired Kitchen Boasts Quartz Countertops, Smart Stainless Steel Appliances, a Breakfast Area, and Direct Walk-Out to the Backyard. Upstairs, Every Bedroom Offers Ensuite or Semi-Ensuite Access. The Primary Suite Showcases His & Hers Walk-In Closets and a 5-Piece Spa-Like Ensuite. *Upgrades & Features Include*: *Zebra Blinds*, *Reverse Osmosis Water System at Kitchen Sink*, *Wifi-Enabled Garage Doors*, *Smart Thermostat*, *Front Load Washer & Dryer*, *Water Softener System*, and *Direct Garage Access*. Room to Park 4 Vehicles (2 in Garage, 2 in Driveway). Located in South Keswick Near Parks, Schools, Trails, Shops, GO Transit, Lake Simcoe & Hwy 404. A Rare Opportunity to Own in One of the Areas Most Convenient & Scenic Communities! This Is the One You've Been Waiting For! Be Sure to View the Full Feature List & Virtual Tour A Must-See! (id:59911)
Century 21 Heritage Group Ltd.

