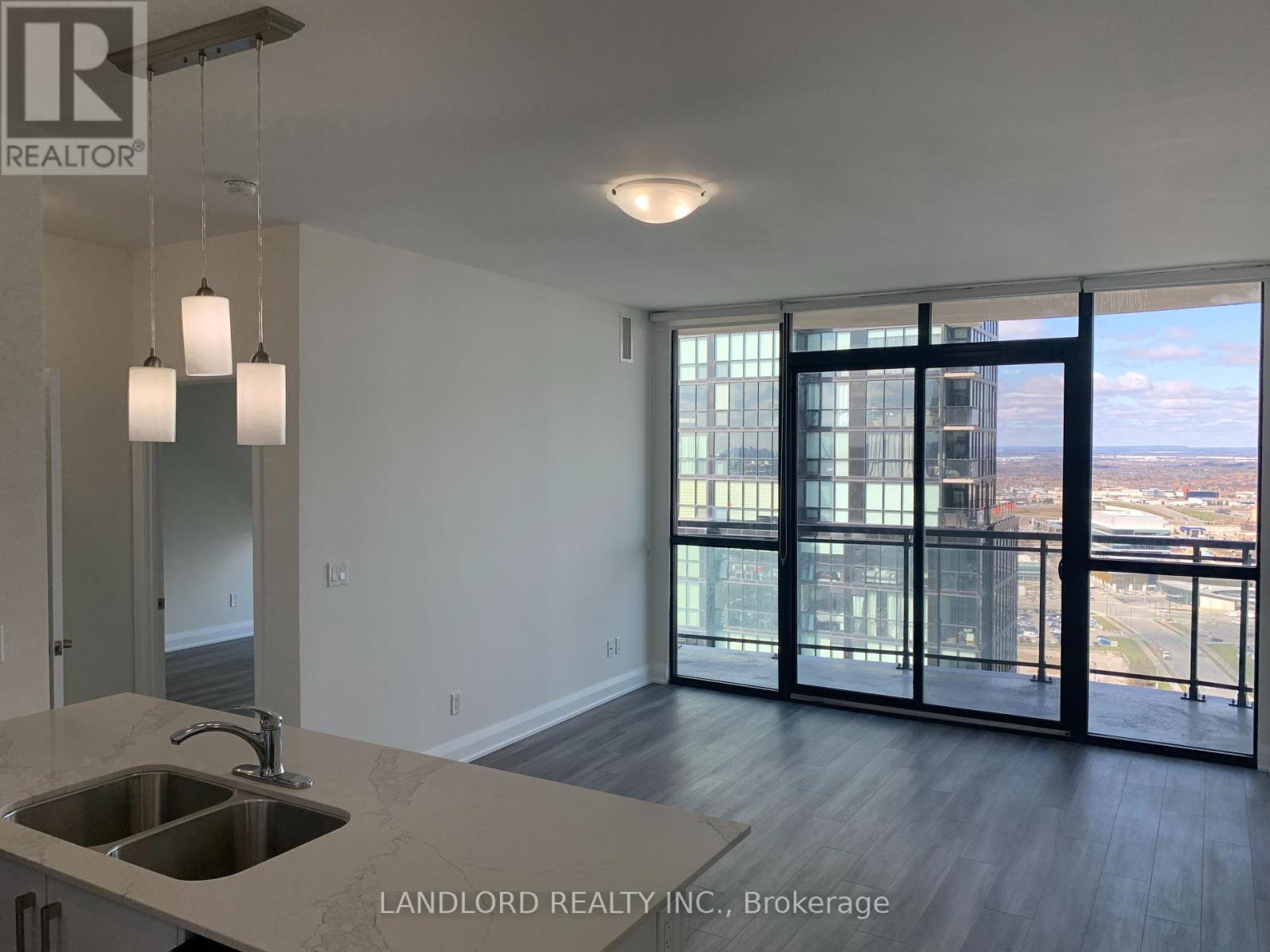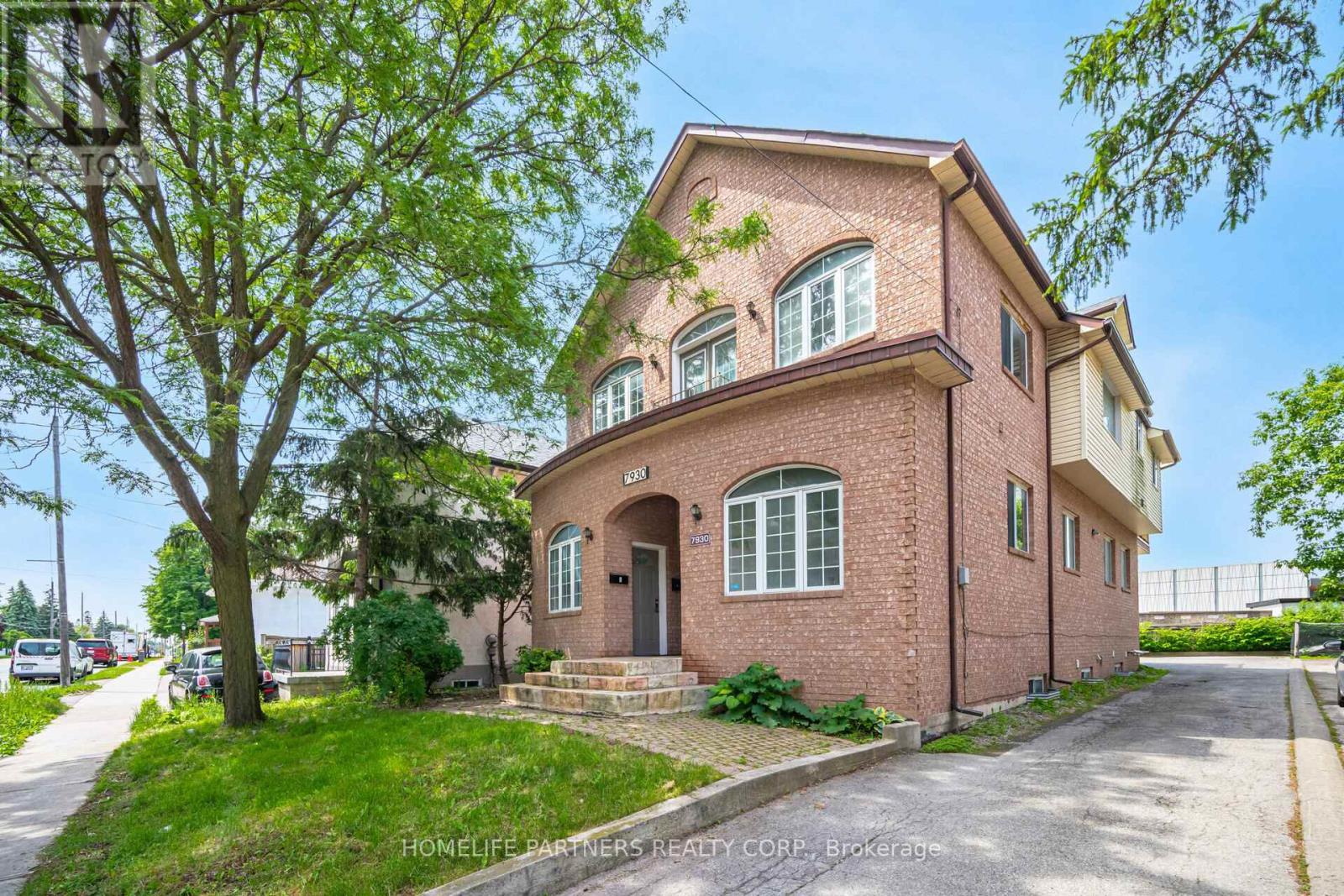194 Ashdale Road
Georgina, Ontario
Welcome to this spacious and bright 3-bedroom upper-level unit, perfectly situated in a desirable neighborhood. Enjoy the convenience of separate gas and hydro meters, ensuring easy utility management. This home features a huge balcony, perfect for relaxing or entertaining, and is just steps away from the lake, shopping, and all essential amenities. Dont miss this opportunity to live in a fantastic area with everything at your doorstep! (id:54662)
Century 21 Atria Realty Inc.
2705 - 2900 Highway 7 Road
Vaughan, Ontario
Live At Expo Condos In Downtown Vaughan! This Sun-Drenched 1 Bedroom + Den, 2 Bath Condo Features Soaring 10 Ft Ceilings, Laminate Flooring Throughout, Boasts 800 Sq. Ft Of Functional Living Space, Modern Kitchen W/ Granite Countertops, Huge Island For Entertaining, And Separate Den / Office Space! Spacious Balcony W/ Amazing Views, One Parking & One Locker Included. Steps From Public Transit, Subway, Major Highways And Coveted Amenities. Welcome Home! (id:54662)
Landlord Realty Inc.
110 Gallagher Crescent
New Tecumseth, Ontario
Welcome to 110 Gallagher Cres, nestled in Allistons prestigious Treetops communitya vibrant, family-friendly neighborhood. This spacious end-unit townhome offers the feel of a detached home, featuring 4 generously sized bedrooms and 3 baths. A rare find, it boasts a double-car garage with ample parking & Entrance From Home To Double Car Garage. Conveniently located near top-rated schools, transit, retail shops, the Honda plant, major highways, and more, this home is perfect for modern family living. (id:54662)
Homelife/miracle Realty Ltd
16 Cross Avenue
King, Ontario
80 foot frontage bungalow with concrete pool. Build your dream home (id:54662)
Greenbank Realty Services Corp.
B-1611 - 50 Upper Mall Way
Vaughan, Ontario
Brand New Two Bedroom corner Suite With Two Full Bathrooms In the chic Promenade Park Tower. With 9 ft ceilings and 827 sq ft (per bldr plan), this fabulous unit has a great open balcony offering tremendous panoramic views, 2 large bdrms, and plenty of windows allowing the light to flow in. Upgrades include lots of pot lights and a glass wall in the main tub shower and ensuite shower. Take advantage of the Elevated 20,000 Sq. Ft. Outdoor Green Roof Terrace, Stunning Amenities, And Direct Access To The Promenade Shopping Centre. Conveniently Close To Transit, Trails, Parks And Amazing Shopping And Design. (id:54662)
Sutton Group Quantum Realty Inc.
212 Elm Avenue
Georgina, Ontario
Newly Renovated, Perfect 3 Bedroom Situated On 50X187 Deep Lot In The Heart Of Keswick! Steps To The Lake, Very Bright Living Room With Large Windows, Laminate And Marble Flooring, Quartz Counter Top, Backsplash & Pot Lights, Bathroom With Marble Flr & Glass Shower, Close To Shopping, Amenities, Public Transit, Schools & Highway 404! (id:54662)
Homelife New World Realty Inc.
903 - 18 Harding Boulevard
Richmond Hill, Ontario
Lease this radiant and incredibly spacious 2-bedroom condo with a den and 2 full bathrooms. Revel in the luxury of granite countertops and top-tier laminate flooring. Nestled in the most coveted location, this unit includes one locker and underground parking. Enjoy proximity to all amenities, including Viva, YRT, schools, and the library. Additional perks include stainless steel appliances, fridge, stove, built-in microwave, washer, dryer, and the convenience of one parking spot and locker. (id:54662)
Top Canadian Realty Inc.
Bsmt - 231 Webb Street
Markham, Ontario
One Bedroom Basement Unit with Separate Entrance in Community Of Cornell. Laminate Flooring, New Appliances, Granite Countertops, 3pc bathroom, Laundry on site, Close To Amenities, Shopping, Walking Distance To Schools, Hospital, Rec Centre, Public Transit & More. (id:54662)
Everland Realty Inc.
905 - 8130 Birchmount Road
Markham, Ontario
Luxury And Higher Level Condo Located At Heart Of Markham, Home Of The York University Markham Camps. East Facing, Functional Layout, Over 700 Sqft. 9' Ceiling, 1 Bedroom Plus Den And 2 Full Size Bathrooms. Den With Slide Door Can Be Used As Second Bedroom. Fresh Paint And Brand New Floor. 24 Hour Concierge, Rooftop Terrace & Garden. Steps To Cineplex Vip Cinemas, New Marriot Hotel, Hwy 7 & 407, Viva Transit, Go Station, Ymca, Restaurants, Wholefood. All Pictures Are From Previous Listing. (id:54662)
Central Home Realty Inc.
591 Lake Drive E
Georgina, Ontario
Private And Cozy Bungalow On Lake Drive E, Set Back With Extra Long Driveway. Large Rectangular Lot, Fully Fenced With Lots Of Space In The Backyard And Kids Playground. Bright & Spacious Layout, Pot Lights, Crown Mouldings, Updated Flooring. Living Room W/gasfireplace, Bright 4pcs Bath W/ Heated Floors, Eat-in Kitchen Overlooking Backyard & Granite Countertops. w/o from back door To Deck & Backyard. Short Walk To Lake & Beaches And Parks. (id:54662)
Homelife Landmark Realty Inc.
709 - 37 Galleria Parkway
Markham, Ontario
Very Well Maintained Unit With Unobstructed South View Overlooking Proposed Park; Extra Wide Building With Excellent Facilities: 24 Hr Concierge, Guest Suite, Pool, Gym, Party Room, Parking Spot; Walk To Shopping, Public Transit & Doctors; Mins. To Highways; Well Managed Lounge, Billiard/Table Tennis, Theatre Etc. Walk To All Amenities Grocery, Restaurants, Banks, Mins To Viva Bus, 404, 407. (id:54662)
Fenghill Realty Inc.
7930 Kipling Avenue
Vaughan, Ontario
Prime Location! Custom Built Home! This is your opportunity to own more than 5000sqft of total livable space. This sun filled Home has 12 foot ceilings on the main floor with oversized windows. Boasting 6 Separate entrances, 6+2 Bedrooms, 7 bathrooms, 3 Spacious kitchens, 3 equipped Laundry Areas, multiple dining / living / great room areas throughout every level. The 2nd floor walks out to a large rear private deck and Juliette balcony. The Upper Level has a 3rd floor loft primary bedroom with 2 piece bathroom. The Finished Basement on its own features 2 Bedrooms, 2 entrances, 2 bathrooms, ensuite laundry, eat-in kitchen, and a huge 300sqft+ storage or theatre room. Thousands spent on upgrading and renovating kitchens, bathrooms, flooring and more during 2020 through 2021. The spacious attached double garage has 12 ft ceilings for ample storage. New Roof (2022). Ability to park 6 large vehicles at rear of property. Within walking distance to Market Lane, schools, golf course, transit and more! This custom built opportunity is for a large multifamily or Live, Work and Passive Income. A definite must see in person for its vast possibilities! (id:54662)
Homelife Partners Realty Corp.











