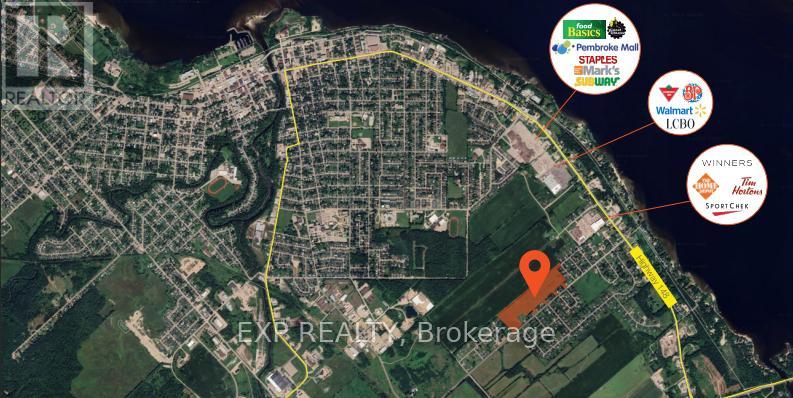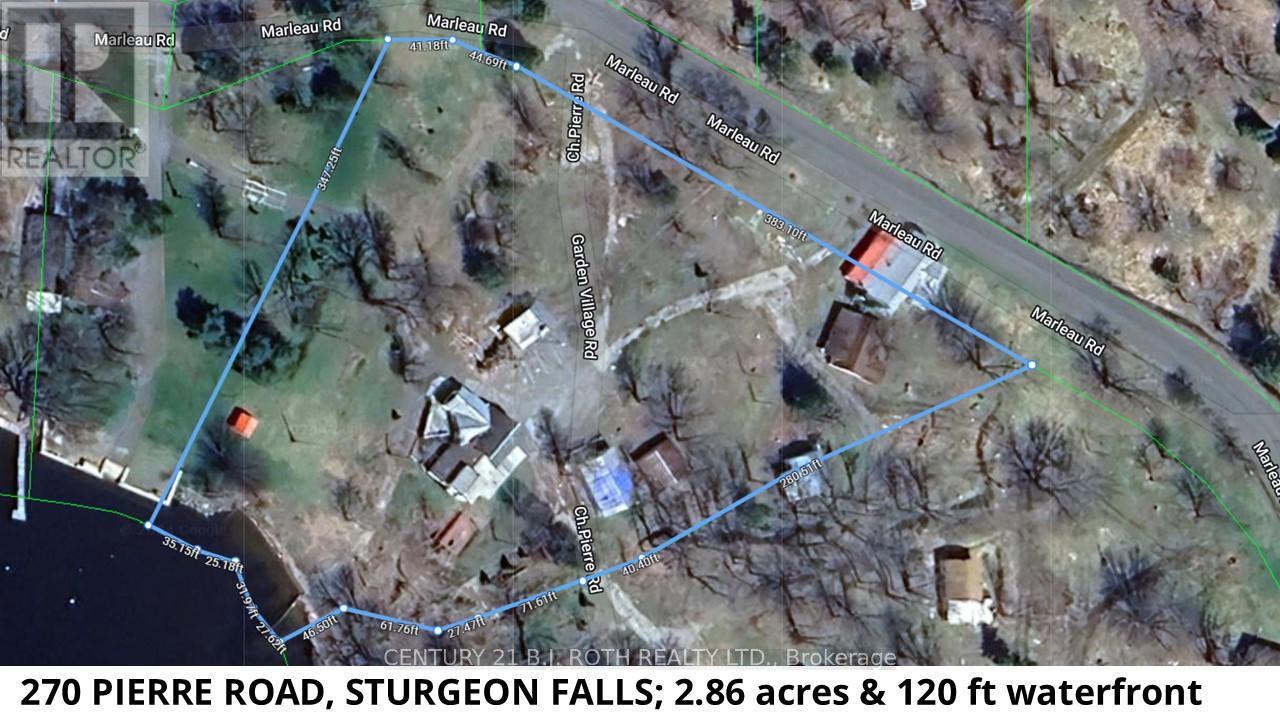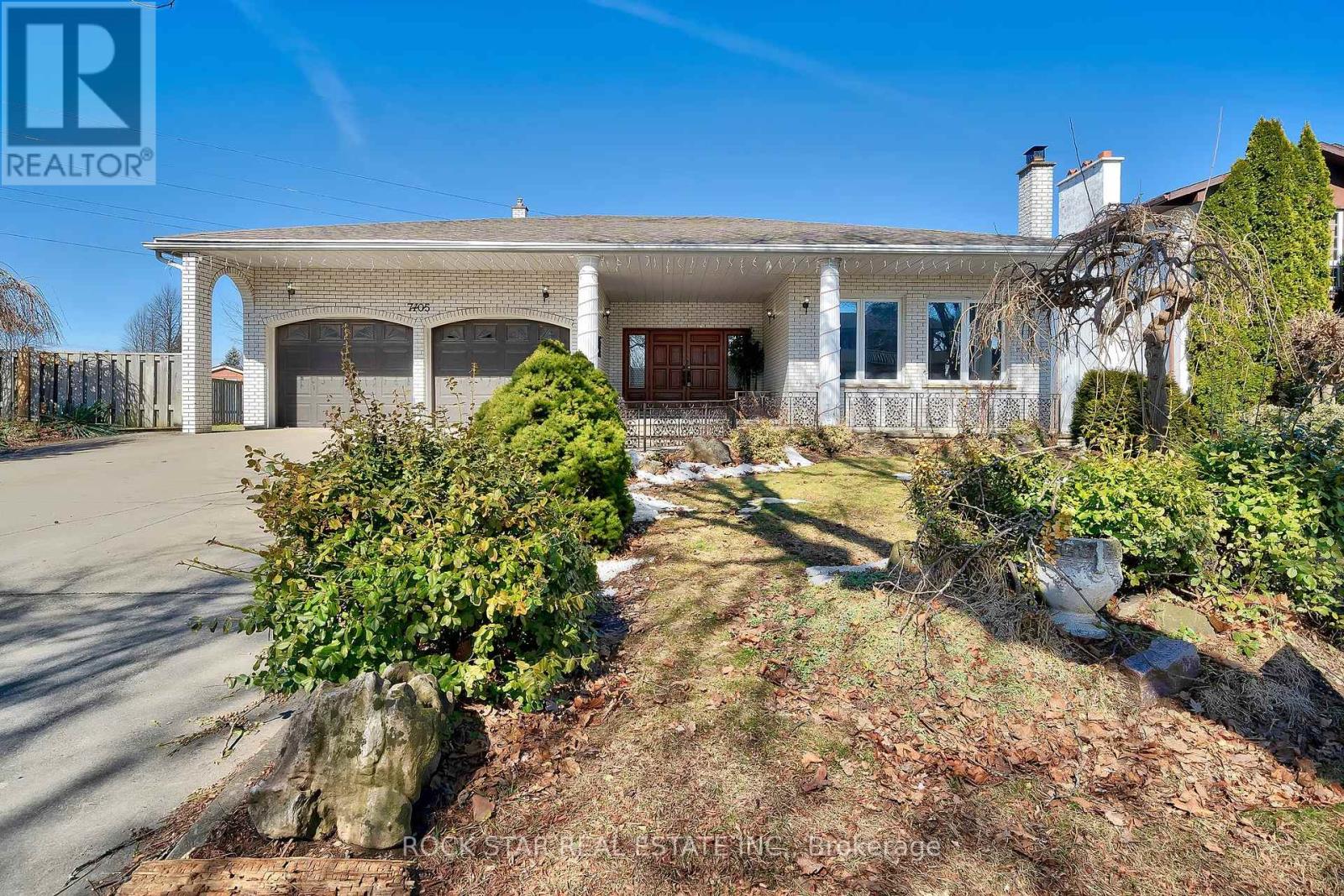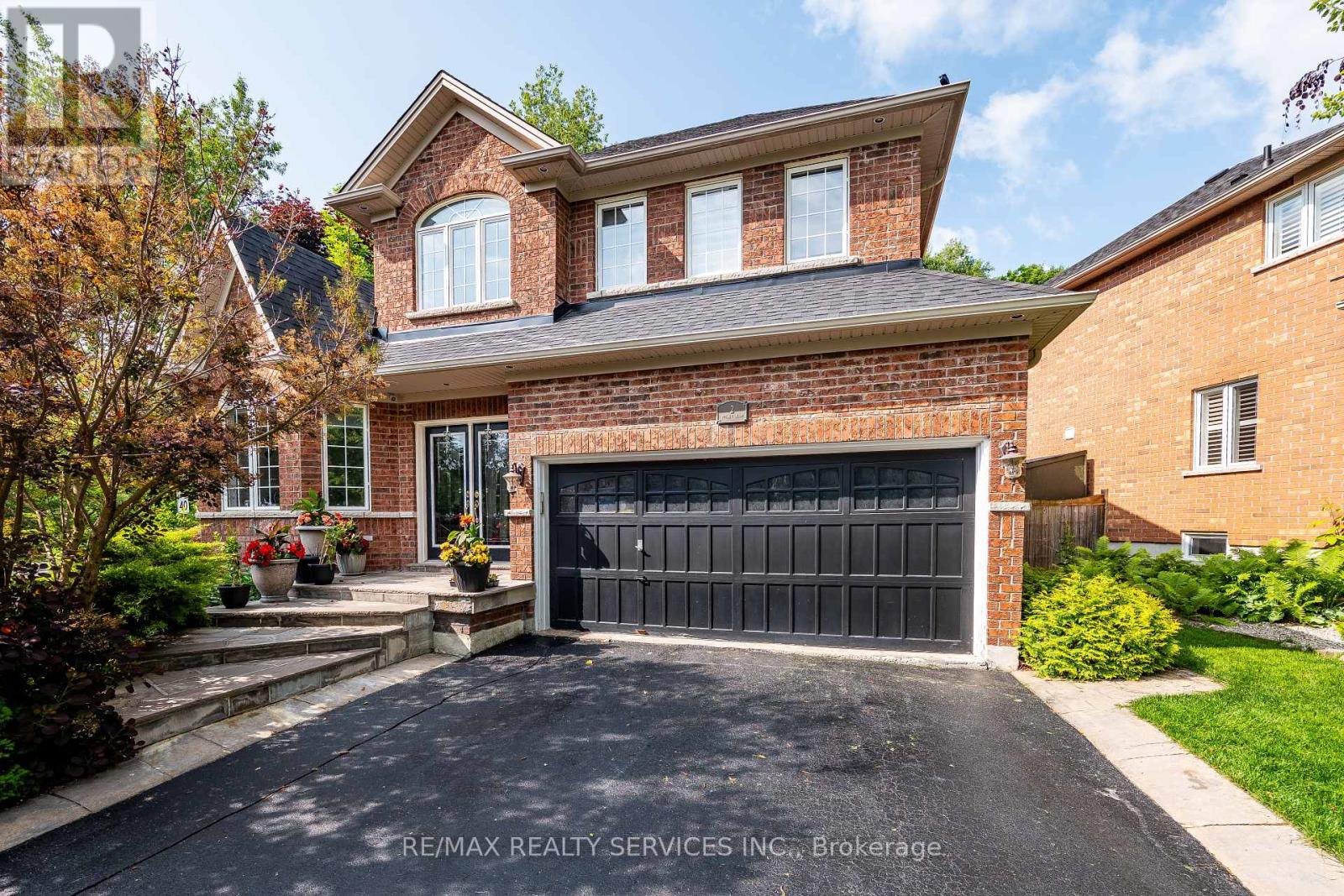208 Drive-In Road
Laurentian Valley, Ontario
PRIME DEVELOPMENT OPPORTUNITY 25.7 ACRES IN RAPIDLY GROWING PEMBROKE! An exceptional 25.7-acre parcel of flat, table-top land is ideally positioned at 208 Drive-In Road, directly beside the proposed 884-unit residential subdivision featuring detached homes, townhomes, and high-density developments. * Zoned RES-A and supported by flexible planning policies from the Town of Pembroke, this site is designated for future residential use, offering tremendous potential for builders and developers * LOCATION HIGHLIGHTS: Ideally located just minutes from Petawawa and the Canadian Forces Base, and surrounded by newer homes, the site is within walking distance to Walmart, Winners, Home Depot, LCBO, Tim Hortons, SportChek, Subway, Staples, Marks, Pembroke Mall, Food Basics, and more * Close proximity to Algonquin College, Catholic, Public, and French schoolsall within a 45 minute drive * Residents will enjoy access to Riverside Park & Beach, Pembrokes Waterfront Boardwalk, and over 24 public parks spanning 140+ acres * Major destinations such as Algonquin Park and Bell Rapids are just over an hour away * PROPERTY FEATURES: 5 entrances from Drive-In Road and 1 entrance from Heather Street W, offering multiple access points for future development. * Two concept plans attached for reference:- (a) Development on the well & septic (b) Development on municipal water & sewer * Municipal services, including water and sewer, are nearby * Natural gas, hydro, telephone, cable, and high-speed internet are available at the lot line * Strategically located in a region with rising housing demand and lower property taxes, this is a rare and highly desirable opportunity * Opportunities like this are rare * Dont miss your chance to secure this high-potential development site! (id:59911)
Exp Realty
706 - 93 Arthur Street S
Guelph, Ontario
Modern Design Carpet Free Brand New Condo Unit comes with Quality finishes combined with UrbanConvenience. 1 Br + Den (with door). Spacious Indoor living area of 687 Sq Ft connects toprivate 105 Sq St outdoor terrace with excellent view of river water stream & Unique Buildings.Residents of this Condo enjoy access to premium amenities including a fully equipped fitnessstudio, Peleton membership included, elegant piano lounge, coworking spce, pet spa, social clublounge & landscaped outdoor terrace. Beautiful picturesque view of Speed River. Easy Access toGuelph downtown, VIA Rail & GO Station, University of Guelph & Hospital. Location near torestaurants, shops, parks, trails. Condo has a roof top deck / garden & provides State of theArt digital Conceirge, Security. Tenant to set up own account for Electricity. All measurementsof rooms to be verified by Buyer / Buyer Agent. 24 hrs min notice required for all appointmentsonly till Jul 9th 2025. (id:59911)
Realbiz Realty Inc.
81 Grove Street
Welland, Ontario
Amazing rare opportunity for significant long term returns. This semi-detach home is a prime investment opportunity featuring 2self-contained units, each equipped with separate hydro meters. Built in 2022, the house comprises a spacious main unit with 4-bedrooms, 2.5washrooms and 2 bedrooms, 1 full washroom basement apartment. Separate laundry for each unit. Located close to highway access, yet nestled in a quiet, established neighbourhood, this property provides the perfect balance for Owners and tenants. Investors can capitalize on the high rental demand and secure a steady income stream, making this an exceptional addition to any investment portfolio. Note: Open Concept Main Floor Living & Dining Rooms, Large Eat-In Kitchen. Separate furnace and Air conditioners (id:59911)
RE/MAX Gold Realty Inc.
270 Pierre Road
West Nipissing, Ontario
Waterfront opportunities like this are rarely found where you can own an investment property to enjoy and have multiple incomes coming from the other units! Welcome to Lot 2 Pierre Road in Sturgeon Falls on the shores of Lake Nipissing. This 2.716-acre parcel was part of the former tourist lodge known locally as Dutrisac Cottages. Features the original store/office with tons of extra potential for a renovation into your dream cottage, cottage 7 (3 bedroom), cottage 22 (2 bedroom), a storage building 24x22, woodshed 16x16, the pavilion 36x29 and 2 drilled wells. Presently no septic system on site. This property also includes the awesome beach area! The property is being offered for sale at $549,000 plus HST! All units are vacant so it is very easy to arrange for showings. (id:59911)
Century 21 B.j. Roth Realty Ltd.
7105 York Drive
Niagara Falls, Ontario
Nestled in a well established neighbourhood with tree lined streets sits this stately and spacious 2-storey residence. A well-maintained executive home that boasts 5 Bedrooms, 4 Full Bathrooms and a fully finished basement complete with In-Law Suite. Step inside to a grand foyer, where classic wainscoting, high ceilings and ornate details highlight the character found throughout. The main floor showcases a traditional European-style eat-in kitchen with granite counters and attached breakfast area. Across the front hall you have a formal dining room with adjoining living room - ideal for hosting memorable dinner parties. After dinner, retreat to the great room for a good night of conversation, games or simply relax beside the fireplace. For added convenience there is also a main floor bedroom, 5PC bathroom and laundry on this level. French doors off of both the great room (north side) and breakfast area (west side) lead to a large wrap-around deck providing a seamless flow between the main living areas and the outdoors. Heading up the impressive staircase, the second floor features three spacious bedrooms and two full bathrooms, including a well-appointed primary suite with private ensuite. The finished basement offers a self-contained in-law suite complete with a full kitchen, one bedroom + den (with the potential to use additional room as second bedroom), an updated 3PC bathroom, separate laundry and a walk-up to the yard. This space offers great comfort and privacy for extended family or guests. Set on a generous lot, the fully fenced yard provides a lovely space for children and pets to run and play. As an added bonus, the double-car garage with yard access ensures easy convenience for parking and yard maintenance. With potential to update the home into an impressive estate, this is an excellent opportunity to own a grand residence in a much sought-after neighbourhood. (id:59911)
Rock Star Real Estate Inc.
4 Charleston Road
Toronto, Ontario
Discover Elevated Living In This Custom-Built Executive Home, Offering 2,500+ Sq. Ft. Of Thoughtfully Designed Space; Including A Fully Finished 1,000 Sq. Ft. Basement With Separate Entrance. Featuring 4+2 Bedrooms And 5 Bathrooms, This Residence Blends Luxury With Everyday Comfort. The Chef-Inspired Kitchen Boasts High-End Appliances And A 9-Ft Island With Generous Prep Space, Perfect For Family Meals And Entertaining. Oversized Windows Flood The Main Level With Light, Highlighting Coffered Ceilings, Custom Built-Ins, And Elegant Finishes. Walk Out To A 500 Sq. Ft. Deck Overlooking A Private, Serene Backyard. The Primary Suite Offers A Spa-Like Ensuite With Heated Floors And Dual Walk-In Closets. The 2023 Basement Renovation ($50K) Includes A Sleek Open-Concept Kitchen, Fireplace, Private Patio, And Additional Bedrooms; Perfect For In-Laws Or Rental Income. Enhanced With Nest Intercom, Designer Lighting, And Garage With Car Lift Potential. This is A Truly Exceptional Opportunity In A Sought-After Location. (id:59911)
Exp Realty
RE/MAX Paramount Realty
2 Putney Road
Caledon, Ontario
Step into luxury with this stunning 3 bedroom home located in prestigious Caledon East! Featuring soaring 10-ft ceilings on the main floor and an impressive 18-ft great room, complete with an elegant gas fireplace. The custom kitchen boasts granite countertops, built-in appliances, and a seamless blend of style and functionality. Enjoy breathtaking views as this home backs onto a serene ravine lot with a lush forest backdrop. The fully finished basement offers additional living space, while the stamped concrete rear patio is perfect for outdoor entertaining. Hunter Douglas automatic blinds are installed throughout for added convenience, and in ground water sprinklers included as well! Located near Caledon Trails and the upcoming Caledon East Community Centre, this home combines luxury living with a prime location! (id:59911)
RE/MAX Realty Services Inc.
6 Sinclair Court
Brampton, Ontario
Nestled in a Quiet Family Oriented Neighborhood & In High Demand Family Friendly Complex. This Townhome features Beautiful open-concept layout with lots of natural light, It includes 3 spacious bedrooms, 2.5 bathrooms, 2 Parking. The property features new kitchen appliances; It is freshly painted and professionally cleaned. Rooms are bright and sunny. Primary Bedroom w/4pc Ensuite Bath & Bedrooms w/ Large Closets with Depth. Minutes away from Tons of Amenities such as Walmart, Fortinos, Chapters/Indigo, Canadian Tire & Multiple Banks. Close to Brampton Go Station, Highway 410, Schools & Place of Worship. (id:59911)
Homelife/miracle Realty Ltd
2104 - 3605 Kariya Drive
Mississauga, Ontario
Furnished Luxury 2 Bed 1 Sunroom And 2 Bathroom Corner Unit At Kariya Dr Very Bright With Beautiful City View. Hardwood Floor, Large Windows, Walking Distance To Square One Mall, School And Kariya Park. (id:59911)
Century 21 Paramount Realty Inc.
344 - 3066 Sixth Line
Oakville, Ontario
SIMPLY STUNNING; 2 BEDROOMS + 2 BATHS WITH A 330 S.F. TERRACE ROOFTOP TERRACE; QUIET COURTYARD LOCATION WITH FEW NEIGHBORS; 2/F WITH A QUARTZ COUNTERTOP KITCHEN, PLENTY OF STORAGE AND BACKSPLASH, S/S APPLIANCES, LARGE WINDOWS IN THE LIVING ROOM, SUNNY AND BRIGHT; UPPER FLOOR FEATURES 2 BEDROOMS, 4PC ENSUITE AND LAUNDRY AREA; LARGE ROOFTOP TERRACE IS PERFECT FOR ENTERTAINING A GROUP OF FRIENDS OR FAMILY; ENJOY THE PANORAMIC VIEW OF THE TERRACE. MINUTES TO HIGHWAY, WALMART, SUPERSTORE AND TRANSPORTATION, 1 PARKING SPOT #89 INCLUDED, NO PETS AND NON SMOKERS, TENANT PAYS HYDRO AND GAS, INSURANCE REQUIRED, $300 REFUNDABLE KEY DEPOSIT (id:59911)
Sutton Group - Summit Realty Inc.
46 Benrubin Drive
Toronto, Ontario
Location matters!!! Neat and Clean 2 Bedroom Walkout basement available for rent, Walk to TTC, Grocery stores, dollar store, banks, restaurants, comes with one parking, Close to York University and Humber College , Hospital, Library, Park, Place of worship, Tenant pays 30% utilities. (id:59911)
RE/MAX West Realty Inc.
Upper - 3 Wild Rose Gardens
Toronto, Ontario
Modern Finishes With 2 Bedrooms & 2 Bathrooms! Open Concept Layout With Family Sized Kitchen, Primary Bedroom With 4pc Ensuite, Hardwood Flooring Throughout, Iron Spindle Staircase, Private Ensuite Washer & Dryer, Minutes To Yorkdale Shopping Centre, Hospitals, Parks, Weston GO-Station, Hwy 400 & 401 (id:59911)
Kamali Group Realty











