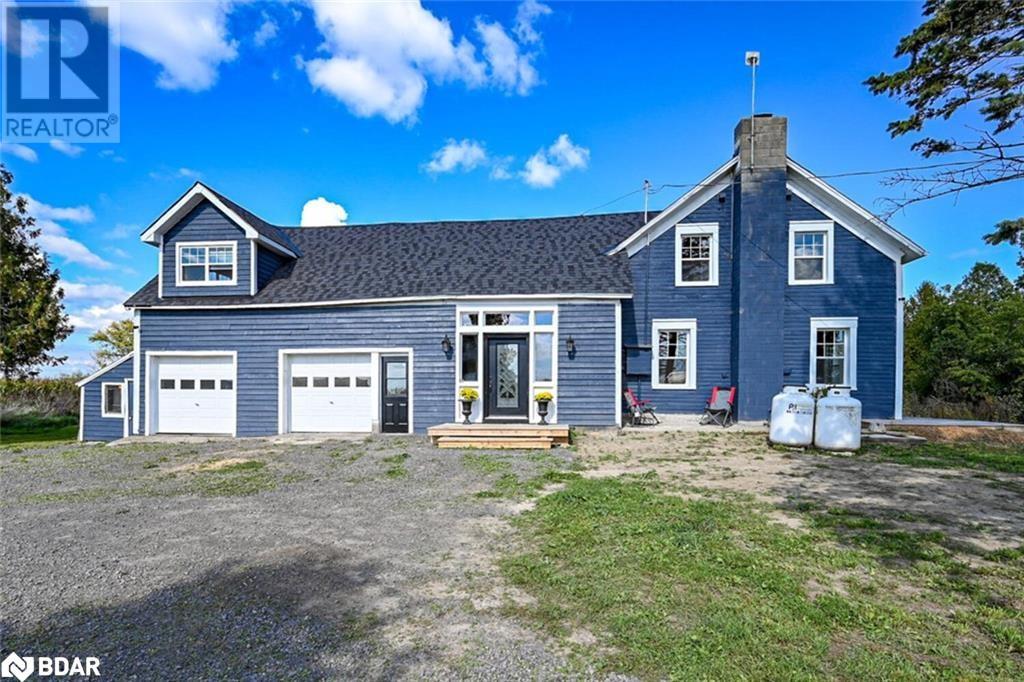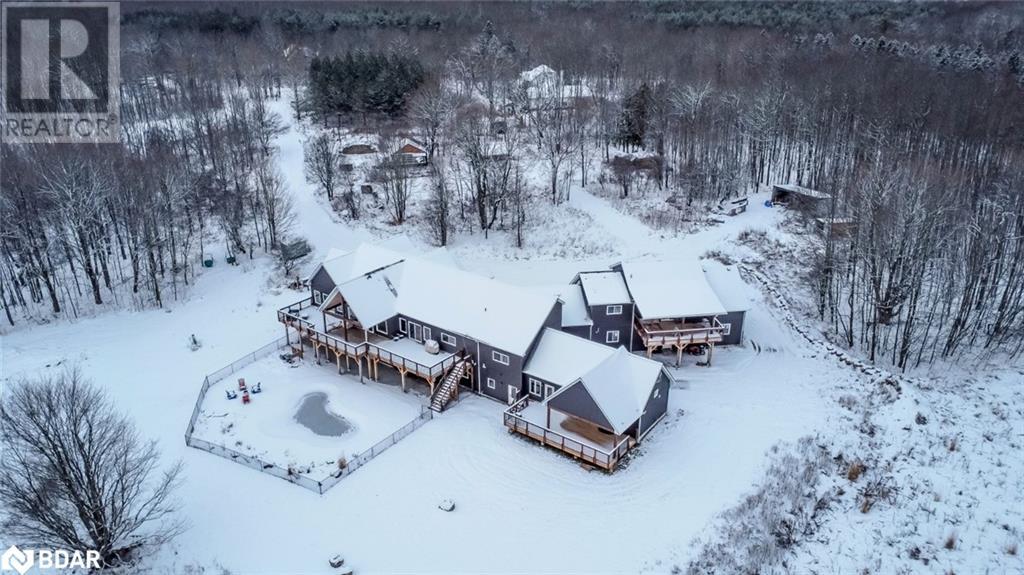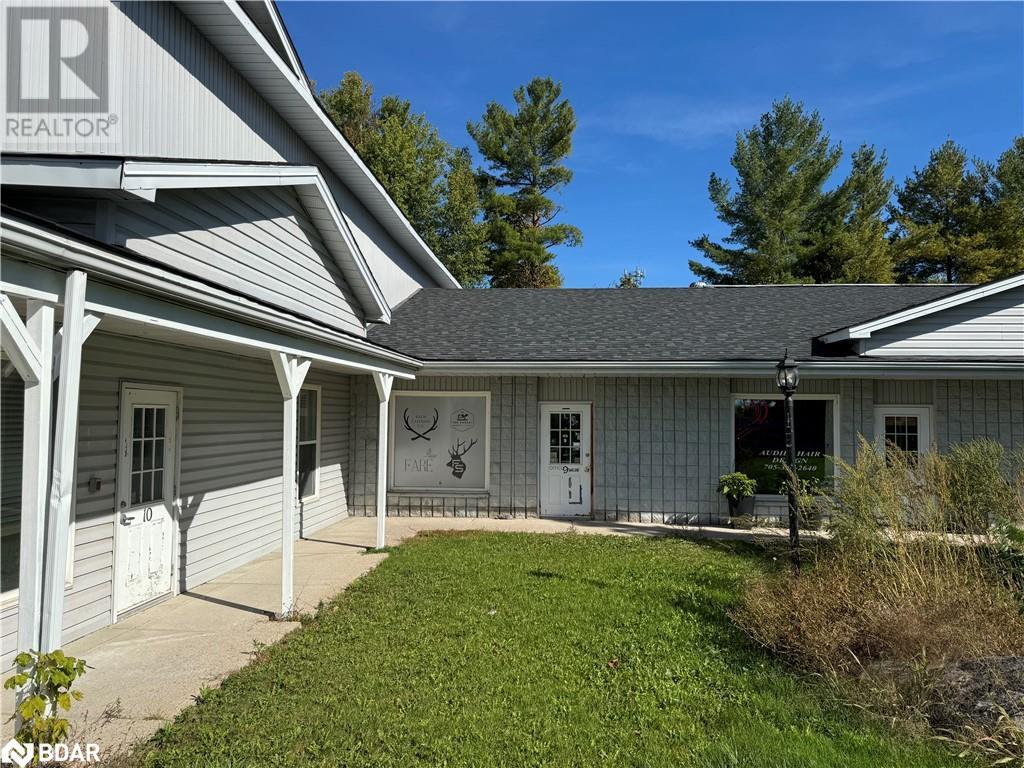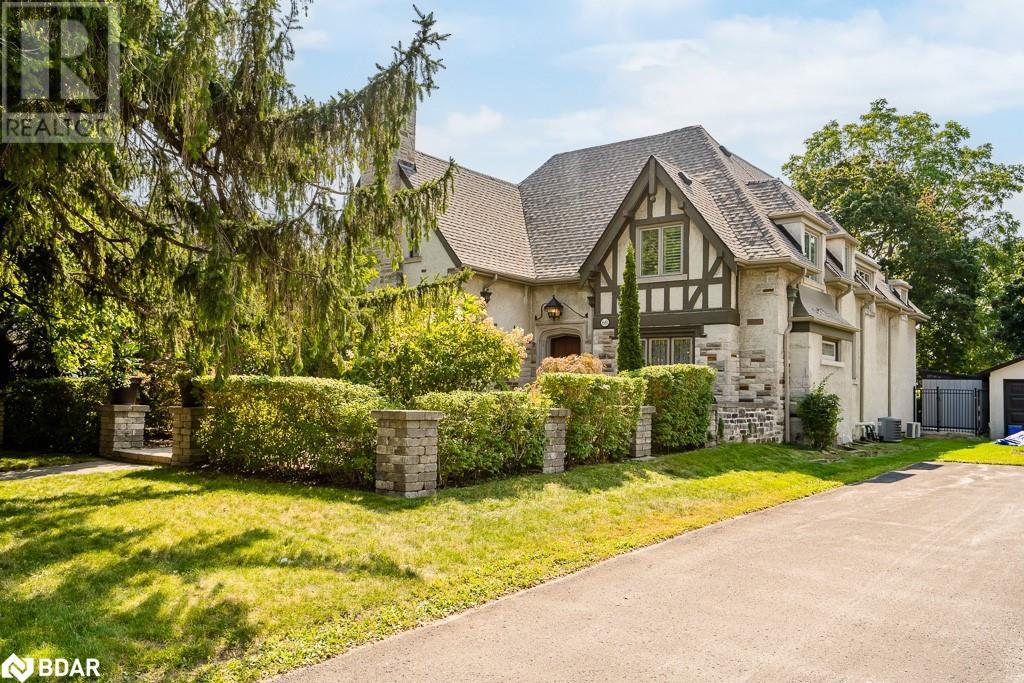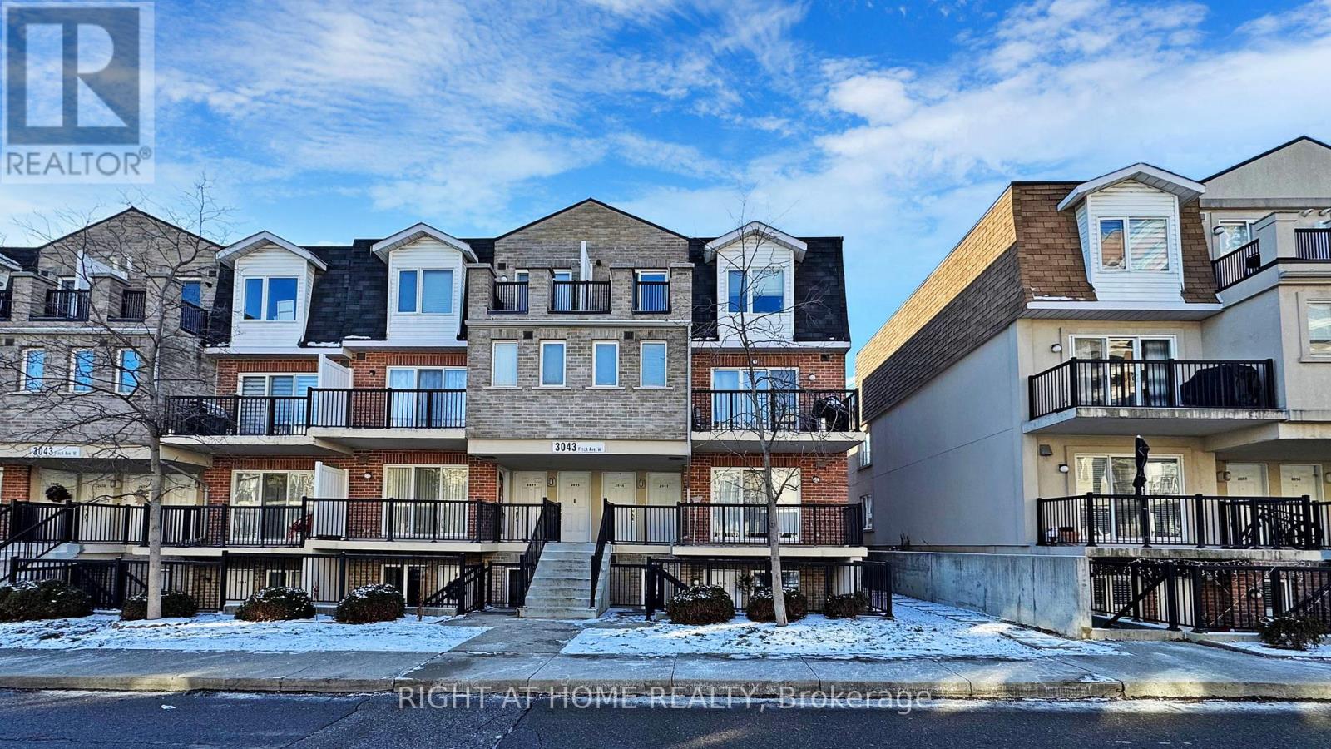2704 - 89 Dunfield Avenue
Toronto, Ontario
Welcome to this stunning 1-bedroom + den luxury condo at the prestigious Madison, located in the vibrant heart of Yonge and Eglinton. This spacious unit offers a smart, functional layout, featuring a modern kitchen with a breakfast bar and high-end appliances. The den provides a convenient space, perfect for a home office, cozy lounge, or even a kid's bedroom. The elegant bathroom is conveniently accessible from both the bedroom and den/living area. Step out onto the open balcony and enjoy breathtaking views of Midtown Toronto from the 27th floor. The Madison building is equipped with exceptional amenities, including an indoor pool and hot tub, steam room, sauna, fitness center with a yoga studio, theatre room, billiards and games rooms, rooftop terrace with BBQs, ample visitor parking, and more! Experience luxurious living at its finest! (id:59911)
Property.ca Inc.
7-8 - 259 Highway No. 8 Road
Hamilton, Ontario
LOCATION LOCATION LOCATION!!! Nestled in the bustling Stoney Creek area along HWY 8, this charming Portuguese caf restaurant is the perfect opportunity for aspiring restaurateurs or seasoned business owners looking to expand. With its beautifully designed interior, the space creates an inviting and warm atmosphere that customers will love. Every detail has been thoughtfully curated to ensure a memorable dining experience.This turnkey sale includes all essential equipment, chattels, and fixtures, setting you up for success from day one. The 5-foot hood and pizza oven are ideal for baking goods or expanding the menu to include fresh pizzas and other culinary delights.The caf's strategic location on HWY 8 offers excellent visibility and easy access, making it a magnet for locals and travelers alike. Whether you're catering to the vibrant Stoney Creek community or drawing in commuters passing through, this location has immense potential.The seller is highly motivated due to the inability to operate the business, presenting an excellent opportunity to negotiate terms. Plus, the lease can be renegotiated with the landlord, providing flexibility for your vision.Don't miss out on this rare gema perfect blend of aesthetic appeal, functionality, and prime location. Seize the opportunity to bring your culinary dreams to life in this thriving space! (id:59911)
Royal LePage Terra Realty
881 County Road 18 Road
Oxford, Ontario
Charming Country Home on Over an Acre. This beautiful 3-bedroom, 2-bath home offers the best of country living with custom finishes throughout. The open-concept layout features a spacious living area and gourmet kitchen, perfect for entertaining. Set on over an acre, the property provides ample outdoor space for relaxation and activities. Enjoy the peace and tranquility of the countryside with modern comforts and just a short drive to amenities. (id:59911)
Exp Realty Brokerage
# Room - 38 Proctor Avenue
Markham, Ontario
Fully Furnished a Bedroom in the main floor of a beautiful Upscale house inThornhill neighbourhood. All Utilities included. (Water, Heat, Hydro, Internet0. Close to Public transit. Fully Renovated House with Modern Kitchen, Stainless Steel appliances, Quartz countertopsand Centre Island. Hardwood floor (Carpet free). Large living, Dining room. Beautiful Backyard. One Parking spot is included. Smoke free clean and Well-maintained house. A single female Welcome. All Furnitures and decorative art that are attached belongs to the Landlord and stay in the house. Share Kitchen and Laundry. (id:59911)
Homelife/bayview Realty Inc.
1604 - 1486 Bathurst Street
Toronto, Ontario
Welcome to this sun-filled, 927 sq ft 2-bed+den/2-bath corner suite nestled in the heart of bustling St. Clair West. Located in a safe, boutique building, this spacious gem is just steps from the subway, trendy cafes, top-notch restaurants, Wychwood Barns, parks, and fantastic shopping--all situated in this welcoming, high-demand residential midtown neighborhood. Enjoy the convenience of city life without ever needing a car! This stunning condo boasts two balconies with breathtaking, unobstructed skyline views, capturing the CN Tower, Lake Ontario, and the sunrise. With a dedicated office perfect for remote work or as a guest room, new laminate floors, freshly painted walls, and floor-to-ceiling windows, this open-concept suite shines. The gourmet kitchen features a sleek island and stainless steel appliances, including a fridge, stove, dishwasher, and hood fan .Additional building amenities include a gym, concierge, full security, and a party room. Plus, this suite comes with one parking space and a locker. Step onto your private balcony this summer and savor Toronto's iconic views. Whether you are a first time buyer, couple or small family looking for great space in a perfect Toronto community, this one is an Unbelievable opportunity. (id:59911)
Slavens & Associates Real Estate Inc.
207 - 68 Canterbury Place
Toronto, Ontario
Luxury Condo In The Heart Of North York, Beautiful West View, 1+1 Bedroom With 2 Full Baths, 1 Parking, Balcony, Laminate Flooring T/O, No Pets, Non Smokers Modern Open Concept Kitchen With Granite Counter Top. Walking Distance To Finch Subway Station, Schools, Parks, Restaurants And Theater. (id:59911)
Century 21 King's Quay Real Estate Inc.
5385 Line 8 North
Moonstone, Ontario
CUSTOM BUILT FAMILY ESTATE HOME WITH NEARLY 9,000 SQ FT OF EXPERTLY DESIGNED LIVING SPACE ON 100 ACRES! This newly built, multi-generational estate spans 100 acres of recreational forest, featuring 2 ponds and several outbuildings, including a stone chicken coop excellent for hobby farming. Situated near Hwy 400, Barrie and Orillia, this 7 bed, 7 bath home offers a luxurious living experience. The estate includes a heated 4 car garage with space for a lift, wiring for an EV charger and a fully finished loft with 15’ vaulted ceilings, a bedroom and 4-pc bath, plus kitchenette making it an excellent space for guests or potential rental income. The home’s interior boasts a large foyer with an adjacent 2-pc bath, a great room with rustic beams, a 20’ vaulted ceiling and massive windows overlooking acres of beautiful fields and mature trees. Multiple walk-outs to a large deck, a landscaped yard with a beautiful 20x40 ft salt-water pool is excellent for entertaining. The gourmet kitchen features high-end appliances, quartz countertops, a custom made island, two-tone cabinetry, and a coffee bar complete with wine and beverage fridge. The primary wing includes a private walk-out, his and hers walk-in closets, and a beautiful 5-pc ensuite oasis. The opposite wing features 2 large bedrooms sharing a Jack and Jill bathroom. The spacious main floor laundry featuring a floor-to-ceiling pantry, seamlessly connects to the garage and loft space. The finished walk-out lower level adds over 2,950 sq ft of additional living space, with high-ceilings, entertainment areas, two additional bedrooms, a business space with its own entrance and powder room. Adjacent to the main house, a legal one-bedroom in-law suite features high-end finishes, a vaulted ceiling, a fireplace, and a private deck overlooking the backyard and pool. Three separate HRV systems ensure optimal comfort throughout the property, while a forestry plan provides the potential for bonus income and reduced property taxes. (id:59911)
RE/MAX Hallmark Peggy Hill Group Realty Brokerage
4337 Burnside Line Line
Severn, Ontario
For Lease: Versatile Commercial Property $12.50per sqft and $3.50 per sqft MIT Located at 4337 Burnside Line, this property features two attached units offering a range of business possibilities. The first unit is a functional office space complete with a bathroom, ideal for administrative work. The second unit is a spacious industrial area equipped with a 16-foot bay door, providing convenient access to the rear parking lot. The property is zoned M2-HR-1, which permits a wide variety of potential commercial uses. Buyers/tenants are encouraged to verify specific zoning details and potential applications with the local municipality. Minimum lease till December 31, 2028, offering long-term stability for your business operations. (id:59911)
RE/MAX Right Move Brokerage
60 High Street
Barrie, Ontario
Welcome to The Underhill Home, named after its original owner, this family home exudes elegance & charm. On a spacious private lot, its location offers convenience with Barrie's downtown stunning waterfront and accessibility to the highway for seamless commuting. Meticulously preserved, this residence maintains its original allure with exquisite hardwood floors, walnut wainscoting, French doors & classic light fixtures. Seamlessly blending old-world charm with modern sophistication, it has been updated, featuring custom kitchen with Sub-Zero oversized Fridge & Wolf Oven Range. The home offers 4 spacious bedrooms, each equipped with large closets. Basement offers ample storage, a laundry room & an incredible theater room that's been soundproofed & insulated. Stepping outdoors is like entering a private fairytale, enveloped in stunning landscaping, from front to back. A sprinkler system maintains the lush grounds, while a brand-new heated, inground saltwater pool invites relaxation. Breathtaking gardens and mature trees complete this idyllic picture. The RM2 zoning allows for various potential business and/or residential uses. A definite must-see and QUICK CLOSING AVAILABLE for those seeking a harmonious blend of history and contemporary luxury. (id:59911)
Keller Williams Experience Realty Brokerage
39 Rangemore Road
Brampton, Ontario
Fantastic Opportunity to buy this Immaculate Freehold Townhouse, Located In One Of The Best Areas Of Brampton, Open Concept Spacious Living Area, 3 Bedrooms, 3 Washroom, One Car Garage With 2 Parking Driveway. 1798 Sq./Ft. (As per Geo warehouse). Lot of Pot-Lights. Washroom Upgrades, Hardwood Floor Throughout Main Floor And Upper Floor.No side walk in front of this house to clean in winters. Few Minutes Drive To Mt. Pleasant Go Station And Longo's Plaza Mount Plaza. Don't Miss This Opportunity. (id:59911)
Homelife/miracle Realty Ltd
1016 - 3043 Finch Avenue W
Toronto, Ontario
Look no further!! This 2 bedroom +1 den stacked town house with it's own locker. This home is well kept and has a spacious lay out, nice kitchen with stainless steel appliances. Well situated close to transit and street car (Finch to Humber College) that is soon to be operational and close access to Hiway 400. also close to a community center and amenities like restaurants, groceries stores and drug mart. (id:59911)
Realty 21 Inc.
1604 - 335 Wheat Boom Drive
Oakville, Ontario
Brand new Condo at Oakvillage by Minto! 20 story building designed by Quadrangle Architects. Spectacular indoor amenities equipped with biometric security, ceilings, designer engineered flooring, brand new Wirpool appliances (2024), Telephone, cable and high speed internet access via fiber optic distribution. Unit has a south west exposure with lake views! Open concept floor design! Unit has a digital Touch screen wall pad in-suit to interact with home and community! Enjoy your outdoor patio with BBQs, indoor/outdoor dining space and lounge located on the 9th floor! Main floor spacious gym with weights and cardio equipment, Party room with access to an outdoor patio and property management office all for your convenience! Entrance to the underground parking has a license plate scanner(unregistered cars can't enter!) Private lockers might be available for a buyer to purchase. Bike storages and recycling stations located in garage space. Building is located next to major shopping centers, HWYs and schools. This state of the art condo community is focused on sustainable futures, safety and comfort, if you want to be a part of the future of Oakville condo living then look no further! (id:59911)
Royal LePage State Realty


