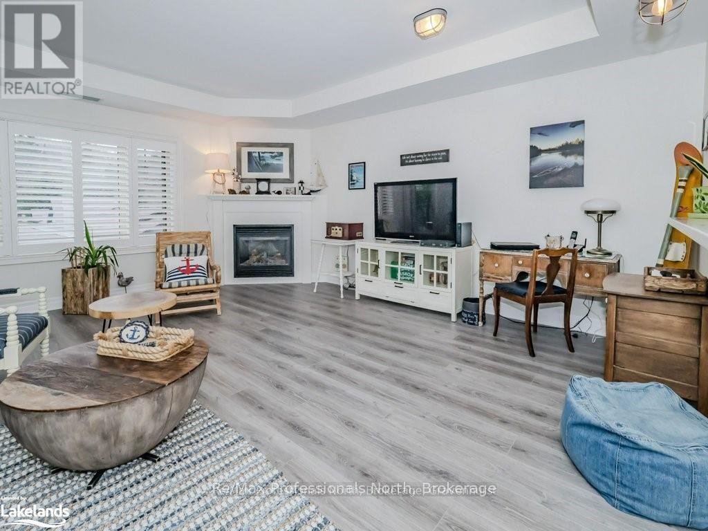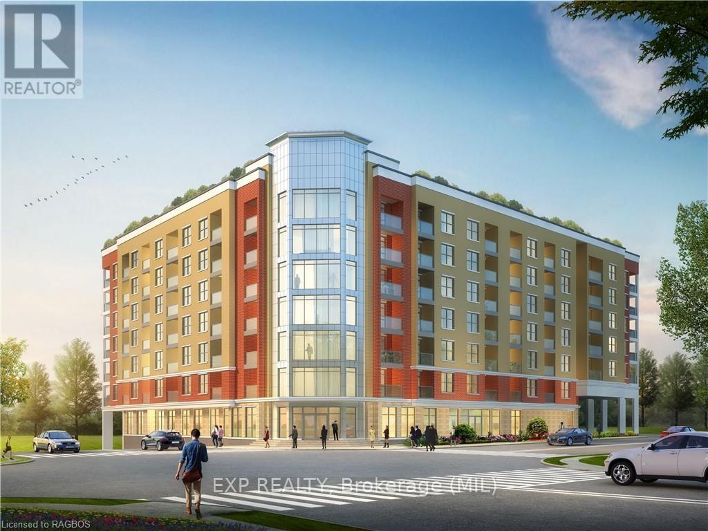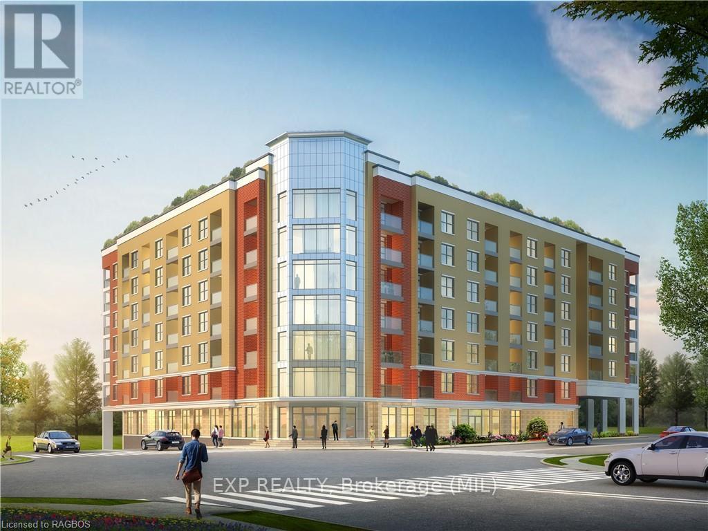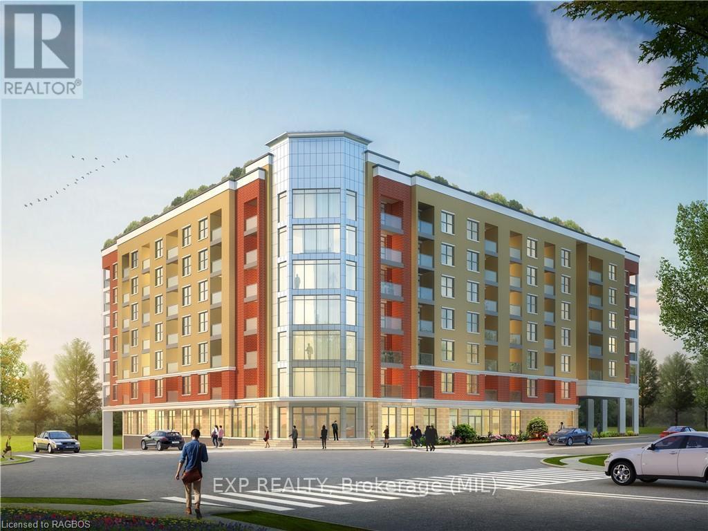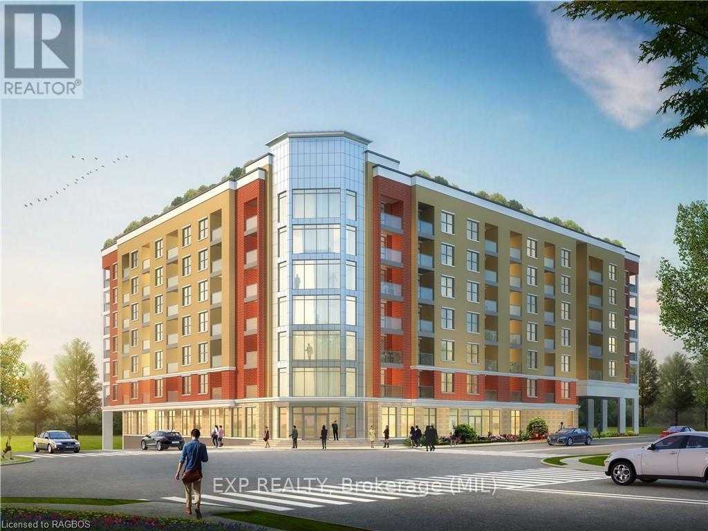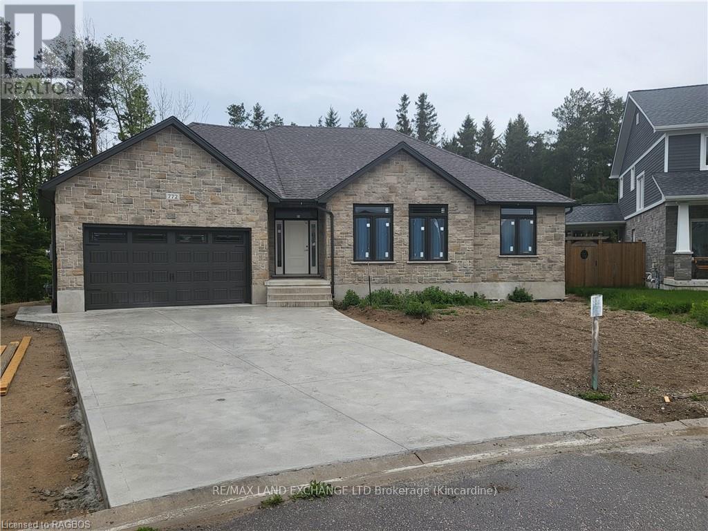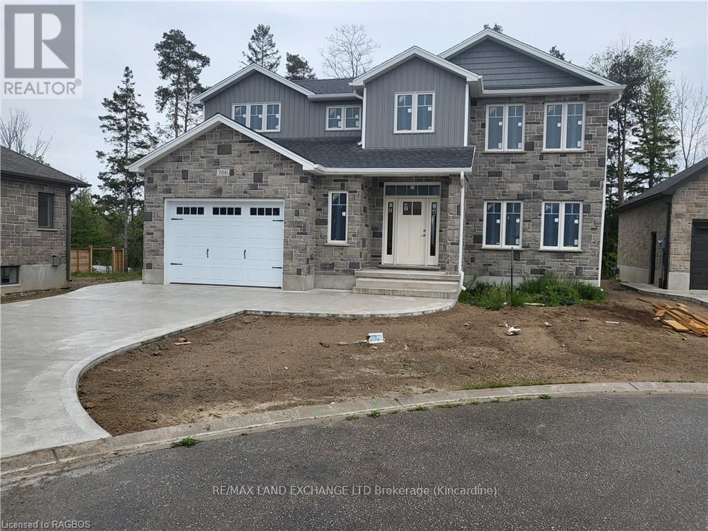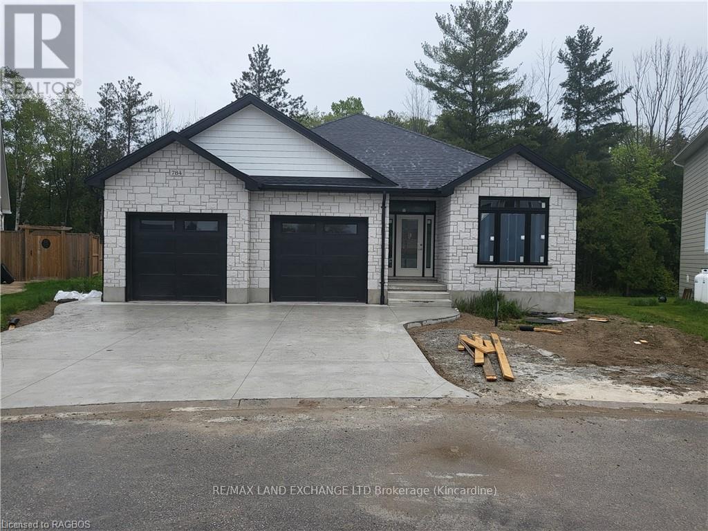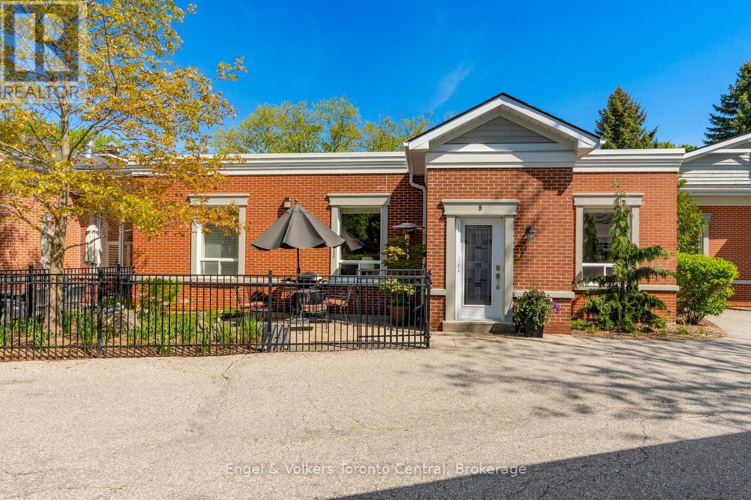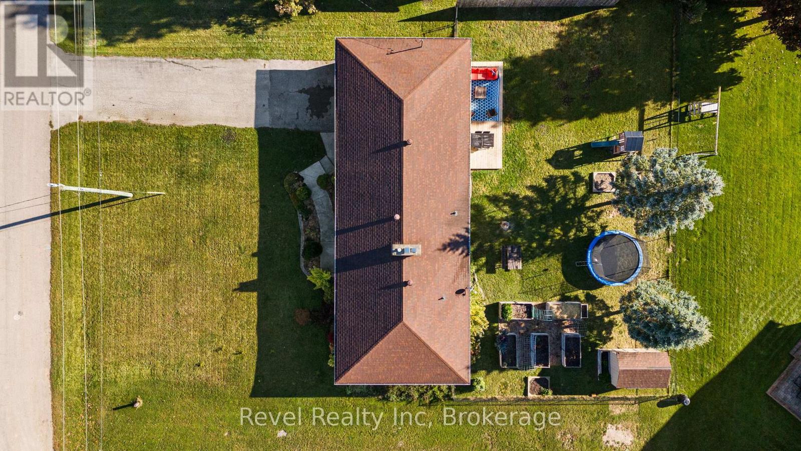208 - 130 Steamship Bay Road
Gravenhurst, Ontario
NEW PRICE!!! Beautifully finished with many upgrades in this spacious 940 sq. ft. 1 bedroom, 2 bathroom suite on the 2nd floor of the friendly, carefree life style and secure Greavette condominium at the Muskoka Wharf on majestic Lake Muskoka in Gravenhurst. The suite has recent updates to Kitchen, Bathroom and Living room including new floors, improved cabinetry, California shutters throughout, light fixtures, kitchen sinks and backsplash and bathroom fixtures and back splash, ready for your move in. The living room has a natural gas fireplace, breakfast bar to the kitchen and door to balcony with natural gas BBQ hook up; the bedroom has ensuite bathroom with shower, tub and makeup counter, walk in closet; there is a 2 piece guest powder room. The parking is under large carport with storage locker. This is Carefree Living with a very inclusive condo fee including most utilities, in a very well maintain building and grounds: just steps to the lakeside boardwalk to parks, shops, restaurants, steamships, museums, boat launch and farmers' market. Gravenhurst is the gateway to Muskoka with an Opera House, YMCA, Library, Golfing, Boating, Fishing, Swimming, Festival Grounds, Walking, Bike, Snowmobiling Trials and all that Muskoka offers. Just 90 minutes north of Highway 401. A must see Condo!!! OPEN HOUSE Saturday June 21st. 10:00 am to Noon. (id:59911)
RE/MAX Professionals North
61 Deer Ridge Lane E
Bluewater, Ontario
The Chase at Deer Ridge is a picturesque residential community, currently nestled amongst mature vineyards and the surrounding wooded area in the south east portion of Bayfield, a quintessential Ontario Village at the shores of Lake Huron. When completed, there will be a total of 23 dwellings, consisting of 13 beautiful Bungalow Townhomes, and 9 detached Bungalow homes (currently under construction) by Larry Otten Contracting. The detached Bungalow on Lot 9 is unigue, as it has been built as a Net Zero Home. Net Zero Homes often have the potential to produce as much clean energy as they consume. They are far more energy efficient than typical new homes and significantly reduce your impact on the environment. The various parts of the house work together to provide consistent temperatures throughout, prevent drafts, and filter indoor air to reduce dust and allergens. The result: increased energy performance and the ultimate in comfort; a home at the forefront of sustainability. It all adds up to a better living experience. This spacious, well appointed home is approx. 1,618 sq. ft. on the main level to include a primary bedroom with 4pc ensuite, spacious guest bedroom, open concept living/dining/kitchen area, which includes a spacious kitchen island for entertaining, walk-out to lovely covered porch, plus a 3pc bathroom, laundry and double car garage. Finished basement with two additional bedrooms, rec-room, and 4pc bathroom. Standard upgrades are included: Paved double drive, sodded lot, central air, Heat Pump, HVAC system, belt driven garage door opener, water softener, and water heater. Please see the attached supplemental documents for House Plans, Lot Plan and Building. (id:59911)
Home And Company Real Estate Corp Brokerage
207 - 223 10th Street
Hanover, Ontario
Welcome to Royal Ridge Residences - Hanover’s newest apartment complex. This seven story multi unit building is situated in the heart of the downtown core and is walking distance to amenities. These units come complete with in-suite laundry, appliance package, quartz countertops and each unit has its own designate balcony. Top this building off with underground parking, secure access and entry, two level games / entertainment space for residents and large lobby area - this property really does have it all. Reach out today for more information pertaining to this beautiful and soon to be complete building. (id:59911)
Exp Realty
609 - 223 10th Street
Hanover, Ontario
Welcome to Royal Ridge Residences - Hanover’s newest apartment complex. This seven story multi unit building is situated in the heart of the downtown core and is walking distance to amenities. These units come complete with in suite laundry, appliance package, quartz countertops and each unit has its own designate balcony. Top this building off with underground parking, secure access and entry, two level games / entertainment space for residents and large lobby area - this property really does have it all. Reach out today for more information pertaining to this beautiful and soon to be complete building. (id:59911)
Exp Realty
611 - 223 10th Street
Hanover, Ontario
Welcome to Royal Ridge Residences - Hanover’s newest apartment complex. This seven story multi unit building is situated in the heart of the downtown core and is walking distance to amenities. These units come complete with in suite laundry, appliance package, quartz countertops and each unit has its own designate balcony. Top this building off with underground parking, secure access and entry, two level games / entertainment space for residents and large lobby area - this property really does have it all. Reach out today for more information pertaining to this beautiful and soon to be complete building. (id:59911)
Exp Realty
718 - 223 10th Street
Hanover, Ontario
Welcome to Royal Ridge Residences - Hanover’s newest apartment complex. This seven story multi unit building is situated in the heart of the downtown core and is walking distance to amenities. These units come complete with in suite laundry, appliance package, quartz countertops and each unit has its own designate balcony. Top this building off with underground parking, secure access and entry, two level games / entertainment space for residents and large lobby area - this property really does have it all. Reach out today for more information pertaining to this beautiful and soon to be complete building. (id:59911)
Exp Realty
772 Campbell Avenue
Kincardine, Ontario
Ravine location - brick all around, new home now being built on 1/2 acre+ pie-shaped lot, backing onto a wooded area, parkland and Kincardine Trail system. The back yard goes right down the hill to the park. About four blocks to downtown, arena and community centre, high school, senior elementary school and Catholic elementary school.The home features AYA kitchen with pantry, island and quartz or granite countertops. Two bedrooms up and two bedrooms down, coffered ceiling in living room, covered deck just off of the dinette. Main floor laundry. Lower level with huge family room, bath and lots of storage. 1535 square-feet above grade plus 1212 square-feet finished down. Concrete drive and walks; yard will be sodded when weather permits. please note room measurements have been rounded. (id:59911)
RE/MAX Land Exchange Ltd.
766 Campbell Avenue
Kincardine, Ontario
Ravine location - Will have three levels fully finished - new home under construction just four blocks from Kincardine's downtown. Home backs onto Robinson Park and the Kincardine Trail system - the back yard goes right down the hill to the park. Also about five blocks from arena / community centre; Kincardine District Secondary School; Huron Heights senior elementary and St. Anthony's elementary Catholic School. AYA kitchen with granite or quartz countertops and 3' X 6' island. Above grade finished square-footage is 1,790 with approximately an additional 670 square-feet finished down. Home has three bedrooms up and 2nd floor laundry. Master bedroom has 3-piece ensuite and huge walk-in closet (approximately 13' X 6'). Full, finished basement with 3-piece bath and corner unit gas fireplace in family room. Also office / extra bedroom and 5' X 16' utility room. Yard will be sodded when weather permits. Please not room measurements have been rounded. (id:59911)
RE/MAX Land Exchange Ltd.
784 Campbell Avenue
Kincardine, Ontario
Ravine location brick bungalow, basically completed. Features finished lower level and many special features: AYA kitchen with granite or quartz countertops, center island and walk-in pantry. Patio doors from dinette to covered deck; open concept living / dining / kitchen area, with fireplaces in living areas up and down. Walk-in closets in both main floor bedrooms. Combination garage - entry and main floor laundry and mudroom. Pony panel has been installed to enable a substantial stationary electricity generator. Lower level finished with two extra bedrooms or special purpose rooms; third full bath; huge 16' X 25' family room with fireplace; walkout from utility area to full 2-car garage.1523 square-feet on main floor plus 1323 finished down. All this near parkland and Kincardine trail access and only four blocks to downtown, schools and arena / community centre. Yard will be sodded front and rear. Please note room measurements have been rounded.. (id:59911)
RE/MAX Land Exchange Ltd.
326 S Fountain Street S
Cambridge, Ontario
Welcome to 326 Fountain Street South in Cambridge! This beautifully designed main unit offers 3 spacious bedrooms and 2.5 bathrooms, perfect for families or professionals seeking style and convenience. Step into a bright, open-concept layout featuring modern finishes, upgraded pot lights, and a stunning two-tone kitchen with a large island overlooking the dining and living areas. Upstairs, enjoy a generous primary suite with a private 3-piece ensuite and walk-in closet, plus two additional bedrooms, a full bath, and convenient upper-level laundry. Located just steps from transit, parks, schools, and everyday amenities—and less than 2 minutes to Highway 401—this home is ideal for commuters. Book your private showing today! (id:59911)
Keller Williams Innovation Realty
5 - 100 Second Street
Collingwood, Ontario
Seldom does an opportunity like this become available! Since the residences at 100 Second Street were constructed in 2014, this is only the second time one has been offered for sale. Privately situated, in an enclave of 6 units, this 2 bedroom, 2 bathroom condo, is located in the heart of Collingwood's downtown district. Leave your car in the exclusive one car garage, and walk to all that the downtown has to offer....shopping, waterfront, special events, the weekly farmer's market, and so much more. This 1200+ square foot condo offers open concept living, hardwood flooring, large entrance foyer and skylights in the living room which overlooks a large private outdoor patio (south facing for summer enjoyment, gardening and outdoor dinners/b-cues). The primary bedroom features a large walk-in closet. This condo has been well cared for by the original owners! Note: Entrance to Unit is from the driveway off of Maple Street. (id:59911)
Engel & Volkers Toronto Central
21 John Street
Springwater, Ontario
Opportunity in Elmvale! Spacious Family Home on a Quiet Dead-End Street Tucked away on a peaceful street in the heart of Elmvale, this charming 2-bedroom, 2.5-bathroom home is the perfect blend of comfort, space, and location. With over 2,300 sq. ft. of finished living space and a fully fenced backyard, its designed with family life in mind. Step inside to a bright, open kitchen made for gathering plenty of counter space, room to host, and a layout that flows into the oversized living room. The main floor also offers a practical mudroom, main floor laundry (plus a second laundry area in the basement!), and convenient inside access from the 1.5-car garage. Upstairs, the spacious primary bedroom includes a walk-in closet, and the finished basement offers flexibility think in-law suite, teen hangout, or home office with its own laundry area already in place. Outside, enjoy a brand-new deck, garden boxes ready for summer planting, and a shed for all your outdoor tools and toys. Whether it's backyard BBQs or quiet evenings under the stars, this yard is ready for it. Just steps from the school, library, arena, and parks, this is a location where families thrive. If you've been waiting for the right Elmvale home, this is your chance. Book your showing and come take a look! (id:59911)
Revel Realty Inc
