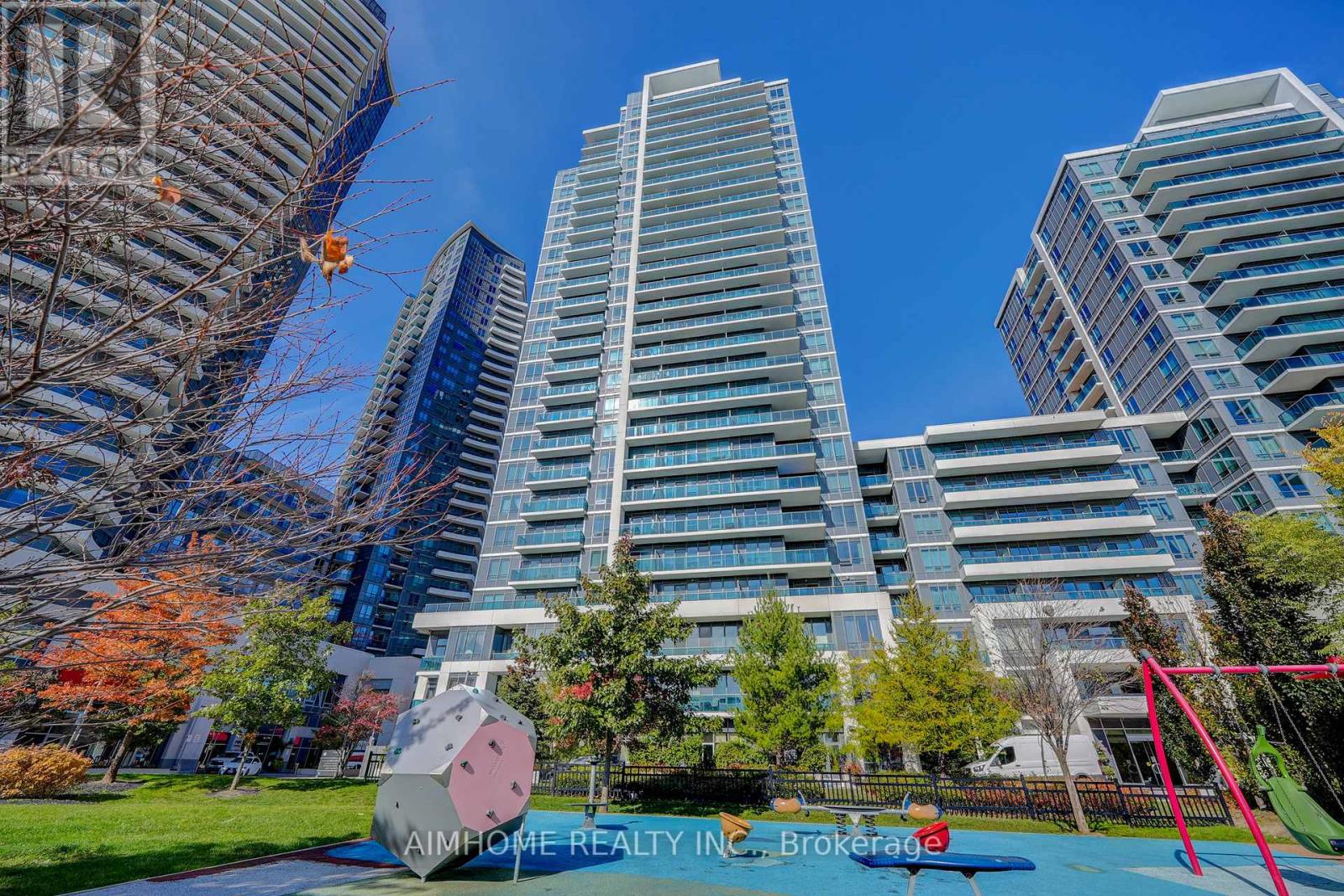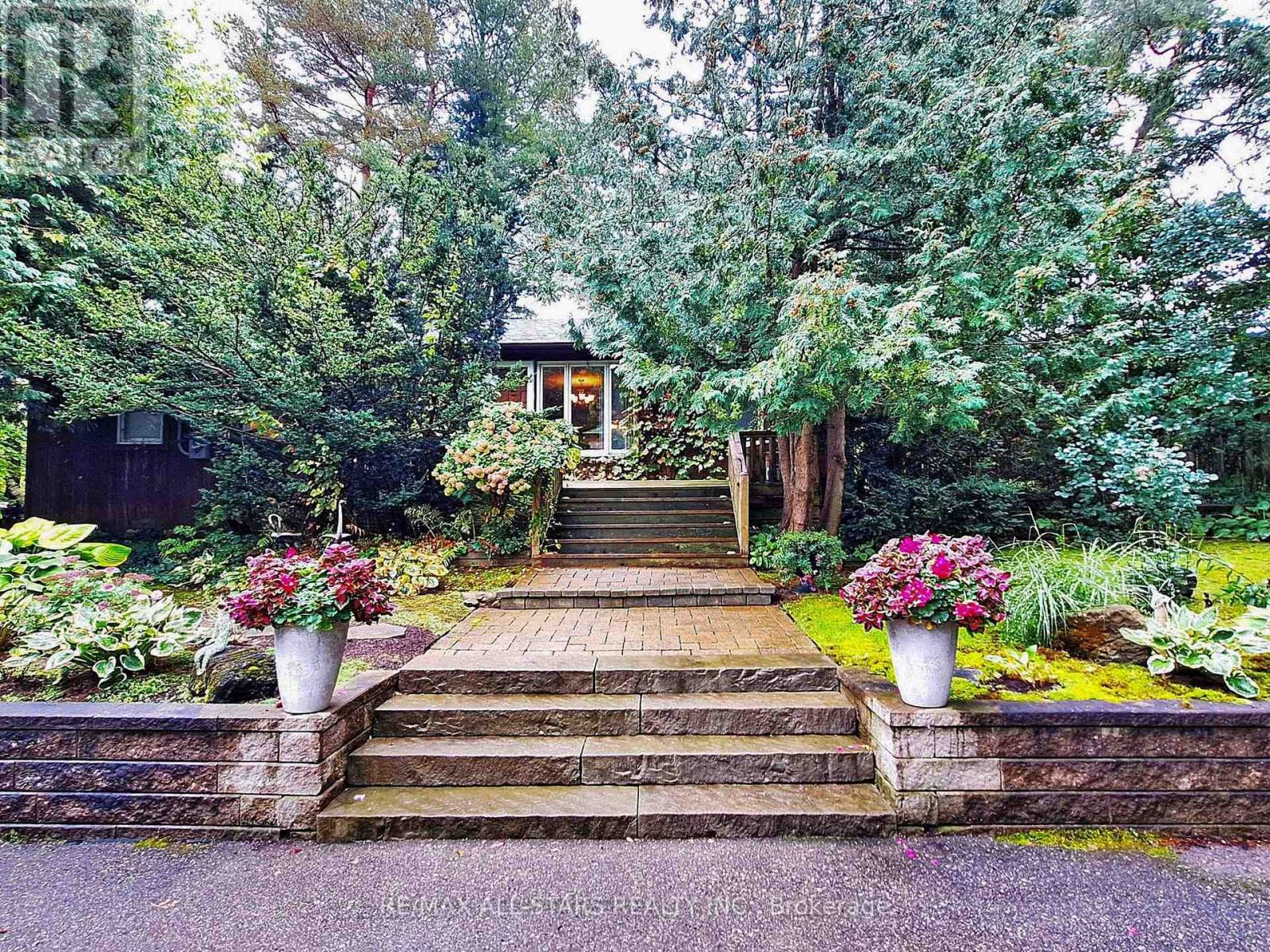111 Hillview Road
Aurora, Ontario
***Heated Driveway & Stairs and Porch ****Truly exquisite architectural masterpiece located on the finest street in prestigious Aurora village with the most exceptional material, finishes & Millwork. This natural stone facade Nestled On A Generous 50X198.94 FT.Lot With A private sun filled south facing With Over 8000 Sq. Ft.Of living space. Magnificent open concept with grand foyer, Soaring ___10'___ ceiling on all levels, radiant-floor heat for all upper level baths, driveway and stairs. Paneled office w/p room ideal to convert to in-law room, This Exquisite Residence Features 4+1 well-scaled Bedrooms, Each Thoughtfully Designed With Its Own Ensuite Bathrooms & walk-in closets. The Primary suite is an oasis complete with walk-out to a private balcony overlooking the garden, Fireplace, walk-in closet and skylight Offering Privacy And convenience For Every Resident. The Finished Walk-up Basement Is Complete With A Wet Bar & Sauna, Guest Room. Equipped With State-Of-The-Art High End Finishes including 6 Sky lights, Paneled Walls, built-in speakers **EXTRAS** Designer chandeliers, Custom chef Kitchen W/top of the line appl., Island & Servery to dining area,Walk-in wine Cellar, Elevator to all levels, Pet Wash station ,Close to high ranking Schools - *St. Andrew's College *,This property is more than just a home, it's a dream come true.** See SCH C** (id:54662)
Homelife/bayview Realty Inc.
45 Bur Oak Avenue
Markham, Ontario
Beautiful Sunny And Bright Two-Storey One Garage & 3 Bedroom Freehold Townhouse In Highly Sought After Berczy! Newly Renocated And Freshly Painted! Steps To Top Ranking Pierre Elliott Trudeau High School Which Is Right Accross. 9' Ceiling On Main Floor! Hardwood Floor On Living/Dining Area And Bedrooms, Eat-In Breakfast Area At Kitchen With Walk Out To Backyard/Deck. 4pcs Bath On 2nd Floor. Laminate Flooring Throughout On 2nd Floor. Many Pot Lights In Main Floor & Basement. Basement Finished With Bedroom And Washroom. Lots Of Storage Throughout! Minutes To Public Transit! Walking Distance To Shopping Plazas, Park, Schools, Restaurants, Golf Course And Amenities. Quiet & Family Friendly Neighbourhood! (id:54662)
Homelife Landmark Realty Inc.
Basement - 116 Tangmere Crescent
Markham, Ontario
Newly Renovated & Upgraded Basement Unit In The Highly Desirable Milliken Mills Community! Modern Kitchen with Quartz Counter, Interlocked Driveway. NO SIDE WALK! Close To All Amenities, Schools, Public Transit (TTC, YRT, GO), Community Centre & Library. Shopping Malls (Pacific & Markville) With Top Ranking Milliken Mills High School W/ IB Program In Proximity. Easy Access To Highways. Must See & Book Today! (id:54662)
RE/MAX Excel Realty Ltd.
116 Tangmere Crescent
Markham, Ontario
Newly Renovated & Upgraded Throughout The Entire House. Detached Home Nestled In The Highly Desirable Milliken Mills Community! Modern Open Concept Kitchen, Seamless Flow Between Living/Dining/Family Rooms. Customised Kitchen Cabinets/Quartz Counter/Sink, Interlocked Driveway. NO SIDE WALK! Close To All Amenities, Schools, Public Transit (TTC, YRT, GO), Community Centre & Library. Shopping Malls (Pacific & Markville) With Top Ranking Milliken Mills High School W/ IB Program In Proximity. Easy Access To Highways. Must See & Book Today! (id:54662)
RE/MAX Excel Realty Ltd.
308 Cornell Centre Boulevard
Markham, Ontario
Well Maintained 3 Bedroom Detached Home In Desirable Cornell Community* Top Ranking Schools Black Walnut P.S. & Bill Hogarth High School. Close To School, Park, Shopping, Transit, Hospital, 407. 2 Parking Spaces In The Garage, Side Parking Pad Not Included. Tesla Charger Available Upon Request. Community Centre & All Amenities*Move In Condition* Very Quiet Family Neighborhood. Tenant Pays 65% Utilities. Mailbox Is Shared. Basement Is Separately Rented. (id:54662)
Homelife/future Realty Inc.
319 - 7165 Yonge Street
Markham, Ontario
Spacious South-Facing 1+1 Condo with Stunning Park Views! Welcome to World on Yonge, where luxury meets convenience! This bright and airy 1+1 unit boasts 9 ft ceilings and floor-to-ceiling windows, filling the space with natural light. Enjoy two private balconies, accessible from both the living room and bedroom, offering breathtaking south-facing park views. The large den can easily function as a second bedroom or home office. Located in a prime community with retail shops at your doorstep, and a direct bus to Finch subway station, this condo offers the perfect blend of comfort, convenience, and urban living. (id:54662)
Aimhome Realty Inc.
63 Meadowsweet Lane
Richmond Hill, Ontario
This beautifully designed detached home offers 4 spacious bedrooms and 4 bathrooms. Featuring 9'ceilings on both the main and second floors, hardwood flooring throughout the main level, and a stunning oak staircase. The modern kitchen includes an island and stainless steel appliances, perfect for cooking and entertaining. Located close to Oak Ridges Community Centre, Lake Wilcox, Hwy404, and Go Transit, this home provides both comfort and convenience. (id:54662)
RE/MAX Excel Realty Ltd.
2606 - 7890 Jane Street
Vaughan, Ontario
Welcome to this brand-new Transit City 5 condo, ideally situated just steps from the Vaughan Metropolitan Centres new subway station, offering unmatched convenience in the heart of the city. This private corner suite boasts a wraparound balcony with stunning, unobstructed views. The fully upgraded 2-bedroom, 2-bathroom unit is meticulously designed for a luxurious living experience. The building features exceptional amenities, including a rooftop pool, party room with outdoor gas BBQ area, meeting rooms, billiards room, and electric car charging stations. Residents also enjoy access to a shared workspace, a 24,000 sq ft fitness center, 24-hour concierge/security, guest suites, and more. Perfectly located just minutes from York University and Vaughan Mills Shopping Centre, with quick access to major highways and public transit. Please note that some images are virtually staged. (id:54662)
Luxe Home Town Realty Inc.
99 Sibbald Crescent
Georgina, Ontario
Welcome to 99 Sibbald Cres, located off prestigious Hedge Rd. This charming 3 bedroom bungalow is situated on a gorgeous 100' x 240' riverfront lot with direct access to Lake Simcoe. This park-like setting is a gardeners paradise surrounded by mature trees, beautiful perennial gardens, walkways with several areas to sit, relax and enjoy peaceful nature overlooking the water. Spacious circular paved driveway with interlocking walkway leading to front deck. Front foyer opens up to the living room with cozy stone fireplace. Bright sunroom with vaulted ceiling, picture windows overlooking the water and yard and 2 walkouts to the deck. Kitchen features granite counters, fridge with separate stand up freezer, dishwasher, convenient pantry cupboard and walkout to patio in the back yard. Primary bedroom with a walk-in closet and walkout to the patio. Only steps away from The Briars Golf Club & Resort and private residents beach access. (id:54662)
RE/MAX All-Stars Realty Inc.
C711 - 8 Beverley Glen Boulevard
Vaughan, Ontario
Welcome to Daniels Boulevard at the Thornhill! Brand new large open concept condo with huge 600sqft terrace is available for your clients to downsize to! Very Bright South West exposure with amazing unobstructed views to enjoy sunsets on the terrace or from your kitchen. Terrace is equipped with gas line and water connection, great for easy enjoyment & entertainment. This open concept luxury condo with all the natural light is offering smooth high ceilings, upgraded bathrooms, split bedroom layout, full size appliances is ready to be decorated and made your own. Don't miss this fantastic opportunity to be in heart of Thornhill in the centre of all the entertainment and conveniences. Huge variety of shopping within walking distance to Promenade Mall, Organic Garage Plaza, Numerous Restaurants and eateries, Groceries shopping and Next to the park and easy access to 407, Hwy 7 and Viva Bus. The lifestyle offers: Fully equipped Gym , stylish party room , Basketball courts and so much more . (id:54662)
Royal LePage Your Community Realty
18 - 5 St Moritz Way
Markham, Ontario
Prime Location At Unionville! Gorgeous Updated Kitchen With Quartz Countertops, Perfect For Culinary Adventures. Enjoy A Generously Sized Master Bedroom Bathed In Natural Light With A Serene South-Facing View. Experience The Warmth And Beauty Of Elegant Hardwood Floors Throughout. Benefit From Direct Access To Secure Underground Parking, Never Worry About The Weather. Unbeatable Location Within Walking Distance To The Highly-Rated Unionville High School, Steps Away From Viva, Minutes To Highways 407 And 404. Make This Exceptional Home Yours And Enjoy The Perfect Blend Of Luxury, Convenience, And Location! Welcome New Comers! (id:54662)
Hc Realty Group Inc.
67 Kings College Road
Markham, Ontario
Welcome to this beautifully renovated 2-storey solid brick home nestled on a quiet crescent in one of Thornhills most sought-after neighborhoods. Sitting on an extra deep lot, this home offers a private backyard oasis with lush trees and vibrant flower gardens perfect for relaxing or entertaining. Step inside to a bright and spacious layout featuring a modern kitchen with high-end finishes, and newly upgraded washrooms. The sun-filled solarium offers stunning garden views, making it a perfect space to enjoy year-round. A finished basement adds extra living space, ideal for a home office, gym, or guest suite. Located within walking distance to top-rated schools, community centers, parks, and public transit, with easy access to Highways 7 & 407. Don't miss this rare opportunity to own a turnkey home in a high-demand neighborhood! (id:54662)
Royal LePage Peaceland Realty











