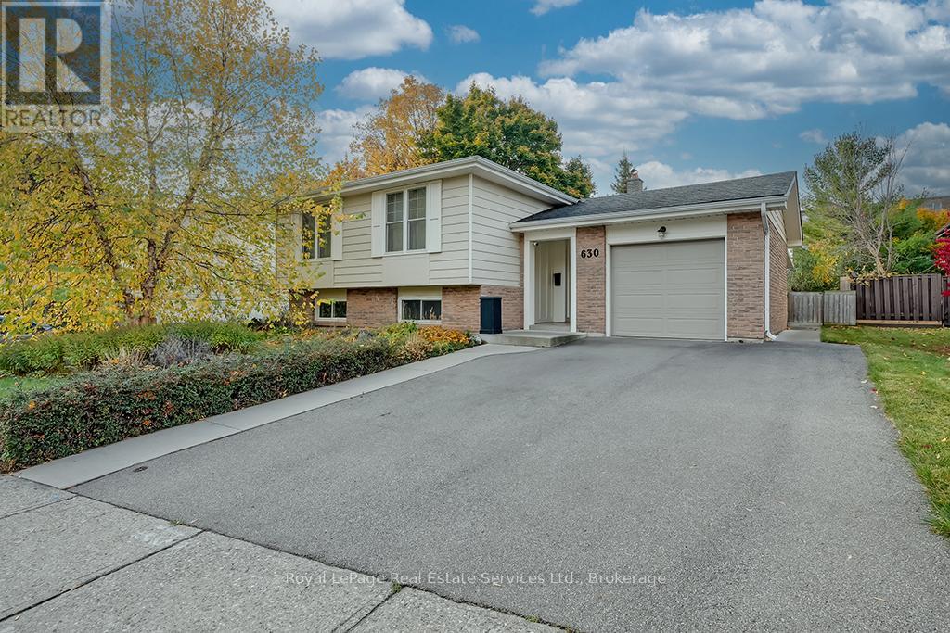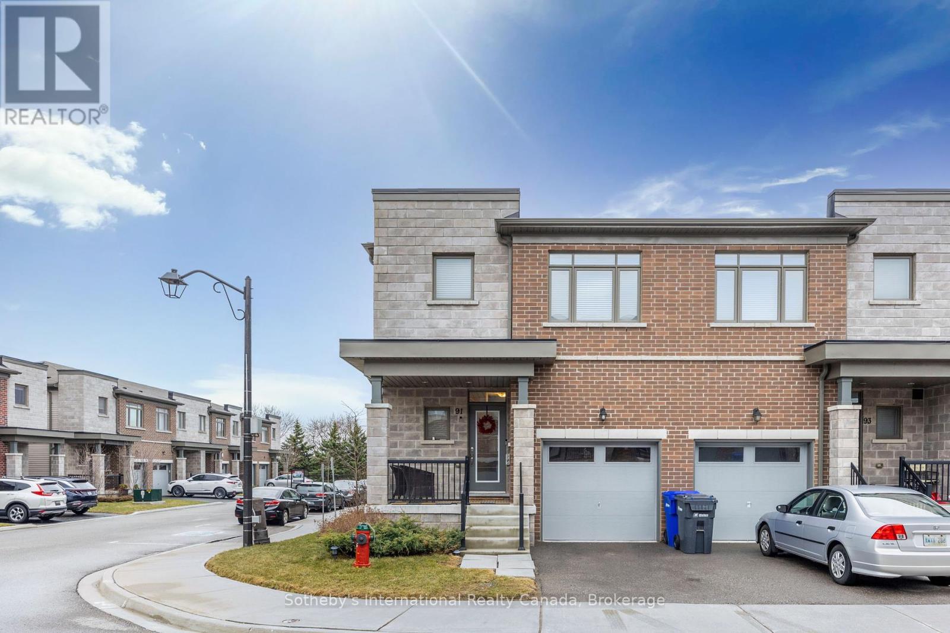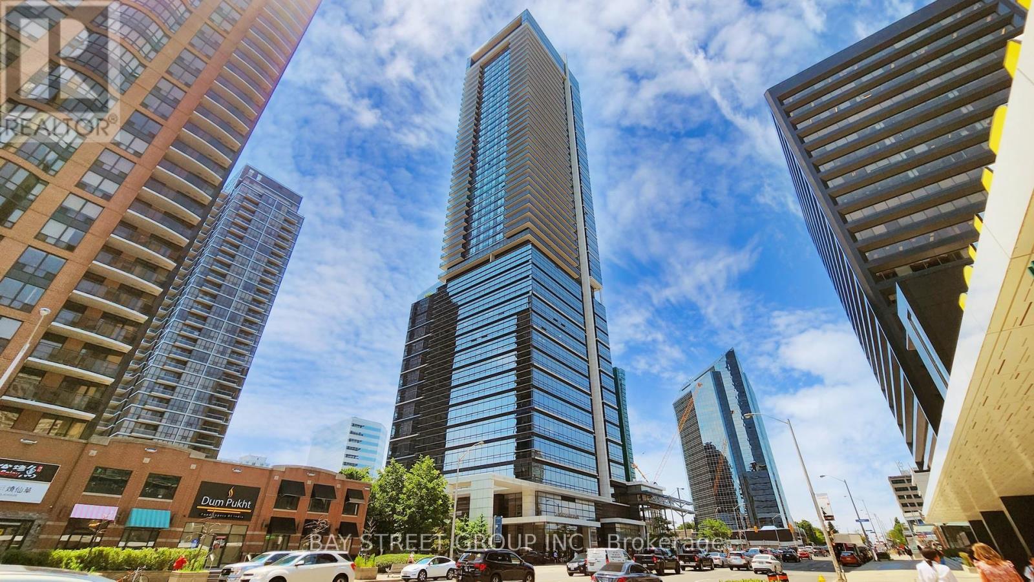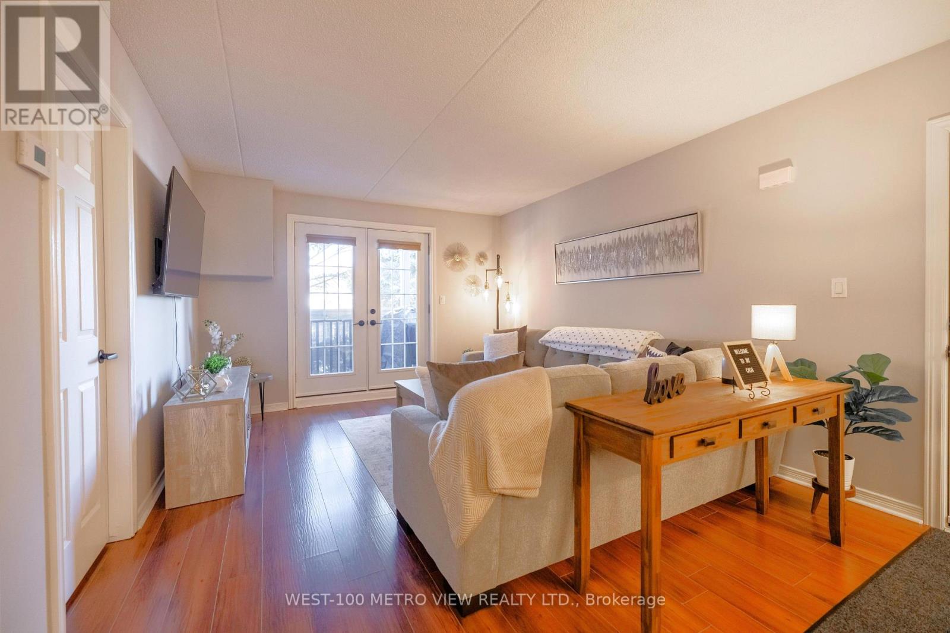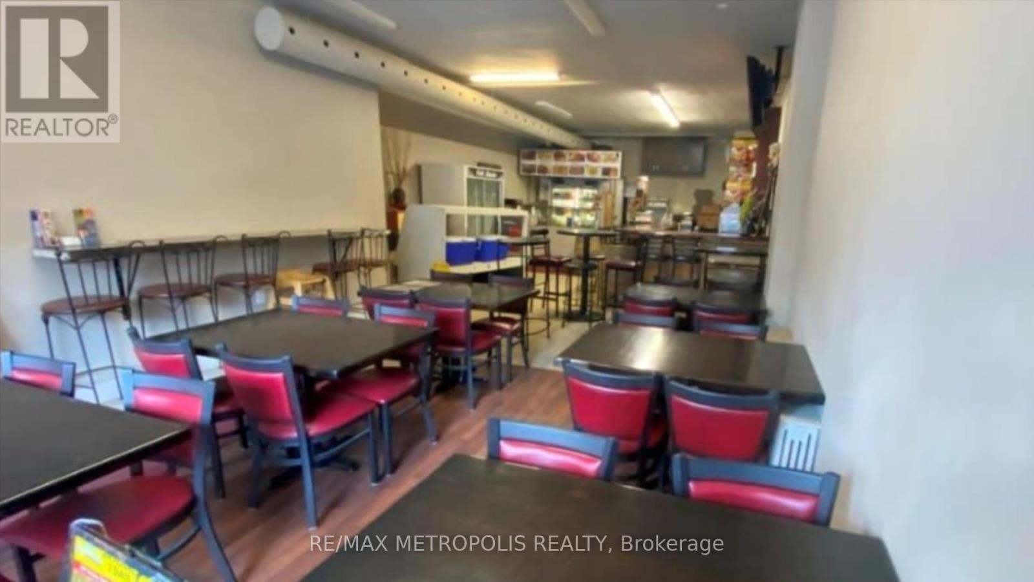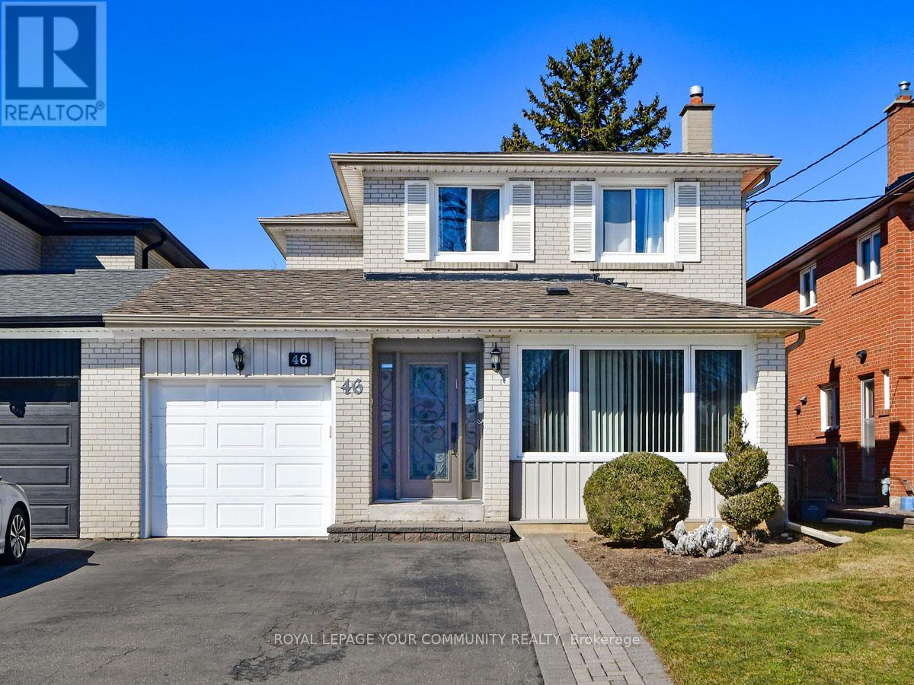630 Oxford Road
Burlington, Ontario
Wow! Stunning Renovated Raised Bungalow located on Beautiful Oversized Mature Private Lot - Approx 175 Ft Deep in Sought after South Burlington! This 3 + 2 Bed, 3 Bath Home w Bonus Sunroom + LL Kitchenette w In-Law Suite Potential. From the Updated Covered Porch enter the spacious foyer w Custom bead boarding &. B/I Bench + hooks w inside entry to attached garage. Rebuilt Hardwood staircase leading to main floor w Open Concept layout, Great Room w Custom Gas F/P, Decorative ceiling beams, Wide plank hardwood flooring, upgraded light Fixtures/ pot lights, Renovated eat-in kitchen w granite countertops + SS B/I Appliances. 2 Pc powder room, Primary Bedrm w ensuite privileges + 2 additional good sized Bedrooms. Lower level offers large rec room with FP, Custom Built-Ins, 3 pc bathroom, 2 additional large bedrooms or home office, Laundry + kitchenette. Fantastic property w Mature Trees, no rear neighbours & 5 total parking spaces. Backyard patio, 2 garden sheds (one with electricity). Ideal oversized yard! Walk to downtown Burlington, Parks, Schools, Amenities & minutes to Major HWY's. This Turn Key home is not to be missed!!! (id:59911)
Royal LePage Real Estate Services Ltd.
1248 Agram Drive
Oakville, Ontario
This lovely, large 3 bedroom townhome feels more like a semi, because it is only linked at the garage. Offering plenty of space on all three levels. The main level features large principle rooms, including a separate Dining Room, a huge gourmet Kitchen with a Breakfast Area, a large Family Room overlooking the back yard, and a pantry closet in the kitchen area. The delightful back yard garden and a good-sized deck with a power awning are both very appealing features. Upstairs, you will find three big bedrooms, all with large windows for plenty of natural light. Two full bathrooms upstairs as well, of course, including a five piece ensuite Bathroom, plus a Laundry Room (not just space for the washer and dryer, but with counter and cabinets - very convenient!). The unfinished basement provides a clean slate for your imagination and budget. High ceilings and a rough in for a full bathroom mean that whatever you decide to do, the space is going to work very well. Another great feature is the double car garage with inside entry to the home, as well as a back door from the garage to the yard. The shingles were replaced in 2018 and the furnace was replaced in 2019. New sliding door to deck in 2019. New insulated garage doors and the hot water heater were installed in 2022. Located in one of Oakville's most sought after neighbourhoods, with easy access to the QEW, Highway 403 and Highway 407. Good shopping and restaurants are nearby, and one of Ontario's most highly rated secondary schools, Iriquois Ridge High School, is close, as well. (id:59911)
Royal LePage Real Estate Services Ltd.
91 Longshore Way
Whitby, Ontario
The Buyer and Buyer's agent acknowledges and accepts they are purchasing the property on an as-is, where-is basis without representation or warranty of any kind offered by the Seller or the seller's agent. Discover this stunning corner-unit townhome located in the up-and-coming Whitby community, just steps away from parks and the serene shores of Lake Ontario. This home features a welcoming ceramic foyer and beautifully maintained laminate flooring throughout the main floor. Enjoy the spaciousness afforded by 9-foot ceilings and an open-concept layout, perfect for modern living and entertaining. The oak staircase leads you to the second floor, where youll find three generously sized bedrooms and two stylish bathrooms. With an abundance of windows, this gorgeous end unit offers plenty of natural light, creating a warm and inviting atmosphere. (id:59911)
Sotheby's International Realty Canada
3404 Fountain Park Avenue E
Mississauga, Ontario
3 Bedroom And 2.5 Washroom For Upper Portion For Lease. Full Rental Application, Employment Letter, *Current Equifax Full Credit Report* First And Last Month's Rent Deposit, 10 Post-Dated And Key Deposit $200.00.** No Pets And No Smoking **Last Three Pay Stubs, For Small Family. (id:59911)
Homelife Superstars Real Estate Limited
2019 - 5 Sheppard Avenue E
Toronto, Ontario
This bright and spacious 1Br unit is 546 Sqft, located in the Tridel Signature Building directly connected to Yonge/Sheppard Subway Station. With 1 Parking electrical charger(10K) and 1 Locker.Southwest-facing unit with unobstructed views and abundant natural light. 9 ft ceilings. Always owner-occupied and well-maintained. Enjoy direct indoor access to Whole Foods, banks, Rexall. Minutes to Hwy 401 & 404, top convenience and connectivity (id:59911)
Bay Street Group Inc.
895 Jerseyville Road W
Ancaster, Ontario
Experience luxury living in this meticulously renovated home, nestled on 3.8 private acres! This exceptional residence seamlessly blends sophisticated design with modern comfort, creating the perfect setting for both family living and entertaining. Step through the welcoming entry into a thoughtfully designed interior where superior craftsmanship is evident throughout. The impressive main floor layout offers a convenient mudroom, powder room, family room with gas fireplace, study/sunroom, and dining room with large windows. The stunning chef's kitchen is the heart of the home, showcasing high-end finishes and premium Thermador appliances, including a double oven and cooktop with pot filler. The showpiece 13' island features an apron-front sink and concealed dishwasher, while Perrin & Rowe brass fixtures and subway tile backsplash add timeless elegance. An adjacent butler's pantry is complete with built-in microwave, bar fridge and freezer. French sliding doors open to a covered porch overlooking the serene grounds. A modern staircase leads to three beautifully appointed bedrooms. The primary retreat boasts a large walk-in closet and luxurious 5-piece ensuite offering spectacular pool and property views. Two additional rooms access an upper-level deck and share a tastefully finished bathroom with quartz countertops and ceramic tile flooring. The fourth room features its own walk-in closet and private 3-pc ensuite. The grounds are a masterpiece of landscape design, featuring a saltwater inground pool with retractable cover, dining area with stone fireplace, $200k+ in Armour stone, exquisite gardens, and a serene pond. Complete with double garage with epoxy flooring and efficient geothermal system. An outbuilding with hydro, previously used as a horse barn, offers versatile possibilities. The property's private setting creates a coveted cottage-at-home atmosphere while providing all the luxuries of modern living, ideal for those seeking an exceptional family home! (id:59911)
Judy Marsales Real Estate Ltd.
209 - 2040 Cleaver Avenue
Burlington, Ontario
Brilliantly nestled in the sought-after Forest Chase community of Burlington, this Spacious A+ Stunning One Bedroom, One Washroom, turn-key treasure offers timeless tranquility and top-tier touches! Step inside this 650 square foot serene sanctuary and discover a pristine white kitchen with sparkling quartz countertops, sleek soft-close shaker cabinetry, and a stylish subway tile backsplash. A suite of sophisticated slate GE appliances adds both flair and function. The modern, meticulously designed bathroom shines with polished pot lights, a vogue vanity, and eye-catching wall decor. High-end finishes flow throughout, from elegant window treatments on French doors to a beautifully crafted black-framed, frosted sliding door concealing the stacked in-suite washer and dryer. Bask in breathtaking sunset views from your light-filled glass double-door to the over 70 square foot balcony, backing onto green space. Perfect for relaxation and outdoor cozy entertaining, its ideal for cozy seating, stylish door, and summer barbecues. Ample above-ground visitor parking makes hosting effortless. Plus, with low condo fees and smart home integration, Google Nest allows you to adjust lights, music, and more with just your voice. Located minutes from Burlington's dynamic Downtown Waterfront, you'll enjoy the award-winning Art Gallery, the historic Joseph Brant Museum, and scenic multi-use trails for cycling, hiking, and walking. Golf enthusiasts will appreciate eight premier public courses, while food lovers can explore diverse dining, from lakefront patios to cozy culinary gems. Savor the Winter Taste of Burlington festival, where top chefs craft exclusive prix fixe menus. Nearby, the Royal Botanical Gardens burst with breathtaking blooms. With a prime location, modern amenities, and endless entertainment at your doorstep, this stunning home wont last long secure your slice of one of Burlington's best today! (id:59911)
West-100 Metro View Realty Ltd.
5118 Dundas Street W
Toronto, Ontario
Fully equipment kitchen includes long commercial hoods, walk-in cooler and walk-in freezer. You Can Covert To Other Cuisine To Fit Your Business Plan. New Lease W/ Options to renew. The area is buzzing with activity, Revitalized Six Point Hub, New condos and development bringing tons of traffic to your business. Conveniently located near the newly transformed Kipling Subway Transit Hub which brings together TTC, Go Transit and MIWAY Mississauga transit connections. Close to New Etobicoke Civic Centre Building Program, shopping, highways, airport and minutes to Downtown Toronto. The owner wants to sell this property as well. (id:59911)
RE/MAX Metropolis Realty
30 - 151 Esna Park Drive
Markham, Ontario
Attention Business Owners & Investors!! Stop Paying Rent on Your Commercial Place! Fantastic Investment Opportunity at heart of Markham. This Prime Corner Industrial Unit centrally located in Esna Park & Denison area of Markham with great exposure to street; featuring 2 separate entrances for both office and industrial areas offer flexible rental options. Clear height of 14 ft. 2200+ Sq Ft Consisting of 50 % office and 50% warehousing drive-in door. Approximately 200 sq ft of mezzanine space and 3 reserved parking spots provide additional spaciousness. Great Location, Easy Access To 404-401-407 All Minutes Away. Includes 5 Rooms, 2 Washrooms, Shower & Full Kitchen. **Single phase 220 V, 60 Amp, but changeable to 3 phase any voltage. Transformer was upgraded and can handle any applications It's perfect for Businesses looking for Practicality and Convenience! Don't Miss out! (id:59911)
RE/MAX Crossroads Realty Inc.
Realty Associates Inc.
10 Wilkes Crescent
Toronto, Ontario
Spacious Monarch Townhouse *3 Large Bedrooms Plus 3 Bathrooms*Modern Kitchen With S.S Appliances*Spacious Family And Rec Rooms Could Be Easily Coverted To Home Office Or Extra Bedroom; Great Layout*Family Oriented Community* Commuter's Dream 20 Minutes From Downtown, Steps From Warden Station And Shopping Plazas*Located In The Desirable Upper Danforth Village! Great Schools: Satec Collegiate! (id:59911)
Right At Home Realty
Bsmt - 1050 Woodbine Avenue
Toronto, Ontario
Newly renovated large basement apartment, self contained unit with 3 pc ensuite washroom. New kitchen with stone countertop. Shared laundry. Steps to subway, hydro. Gas & water included in the rent. Internet & tenant insurance is extra. (id:59911)
First Class Realty Inc.
46 Fontainbleau Drive
Toronto, Ontario
Stunningly Updated & Move-In Ready In The Heart Of Newtonbrook! Welcome To This Beautifully Upgraded 4-Bedroom Detached-Link Home (Linked Only At The Garage) In The Highly Sought-After Newtonbrook Neighbourhood Of North York! Tucked Away On A Quiet, Family-Friendly Street, This Home Offers The Best Of Both Worlds - Peaceful Suburban Living With Unbeatable Urban Convenience Just Steps From TTC Transit, Top-Rated Schools, Lush Parks, And Recreation Centres. Commuters Will Love The Quick Access To Yonge Street, Finch Station, Highways 7, 407, And 404, While Foodies And Shoppers Will Appreciate Being Just Minutes From Centerpoint Mall, Promenade, And A Variety Of Amazing Restaurants And Entertainment Options. Step Inside And Be Wowed By The Thoughtfully Designed Updates That Make This Home Truly Shine: Modern Chefs Kitchen With Sleek Cabinetry, Custom Granite Countertops & Backsplash, And High-End Stainless Steel Appliances, Sunlit & Spacious Family Room With A Walkout To A Private, Fully-Fenced Backyard Perfect For Bbqs And Summer Entertaining, Expanded Main-Floor Living Room - Ideal As A Kids Playroom, Home Office, Or Easily Converted Into A Main-Floor Fifth Bedroom, Gorgeous Above Grade Bathrooms, Including A Pristine 3-Piece Ensuite, An Updated 4-Piece Second-Floor Bath, And A Stylish Main-Floor Powder Room, Finished Basement With Rare Separate Entrance - Perfect For Extra Living Space, A Home Gym, Or An In-Law Suite Opportunity. This Meticulously Maintained Home Boasts Over 2,000 Sq. Ft. Of Pride Of Ownership With Recent Upgrades, Including A New Roof (2023), Brand-New Furnace (2024), And Newer A/C (2021), Just Move In And Enjoy! A Rare Gem In An Unbeatable North York Location, Don't Miss Out! ** This is a linked property.** (id:59911)
Royal LePage Your Community Realty
