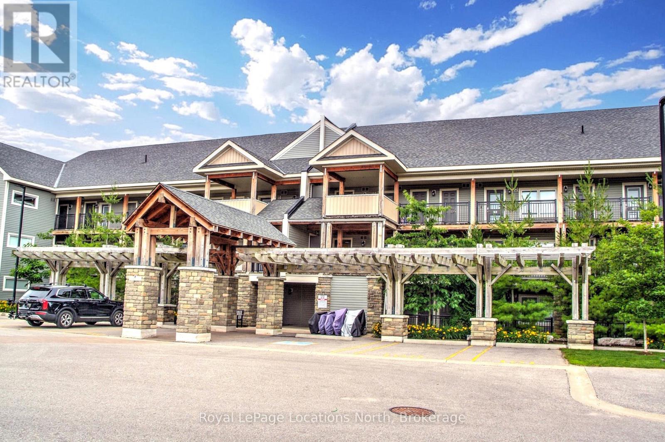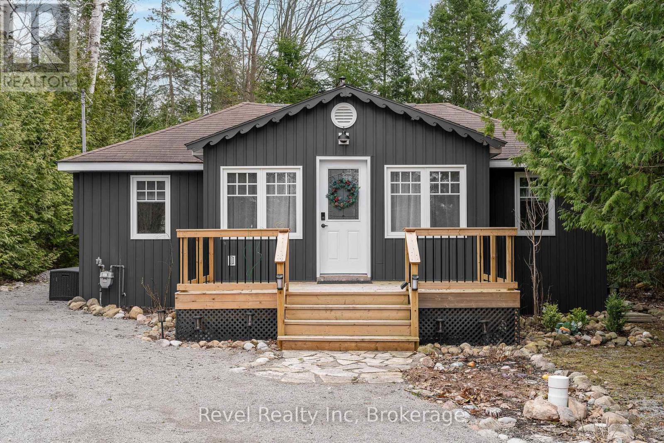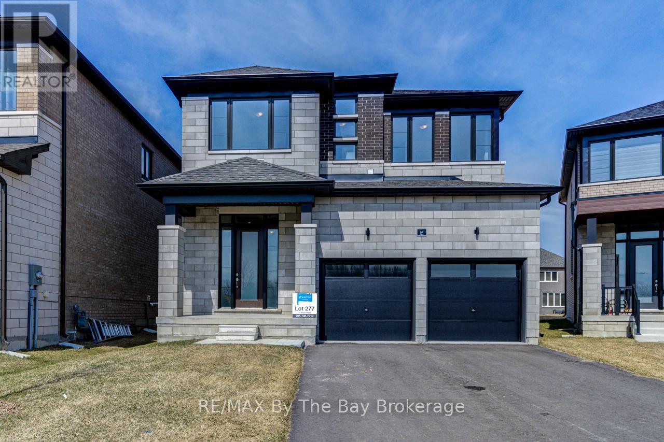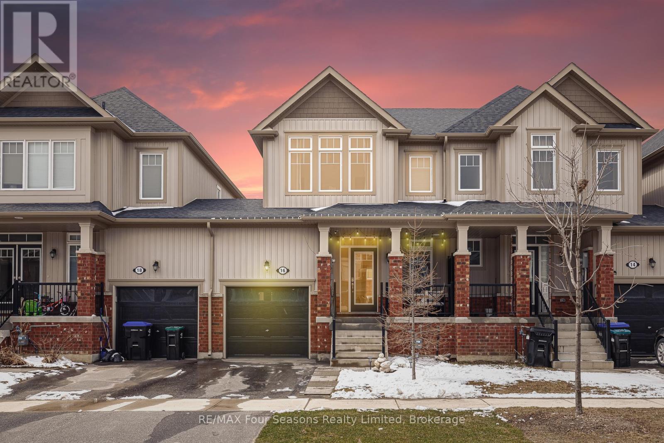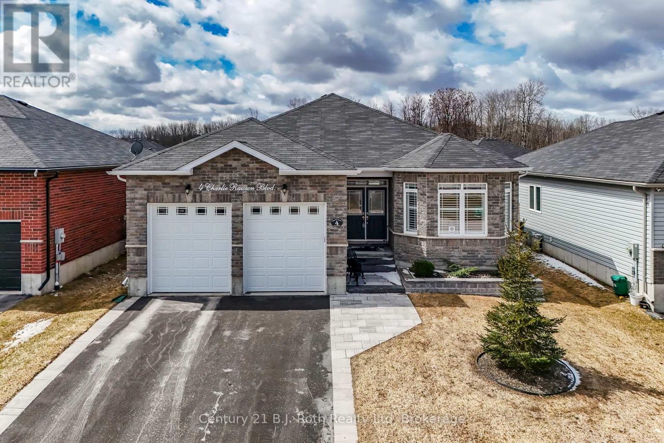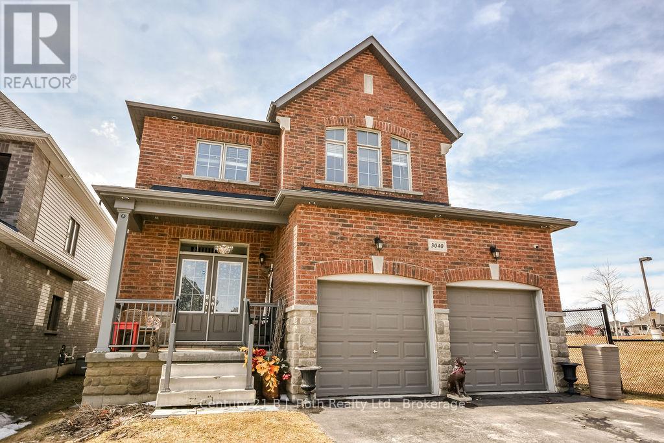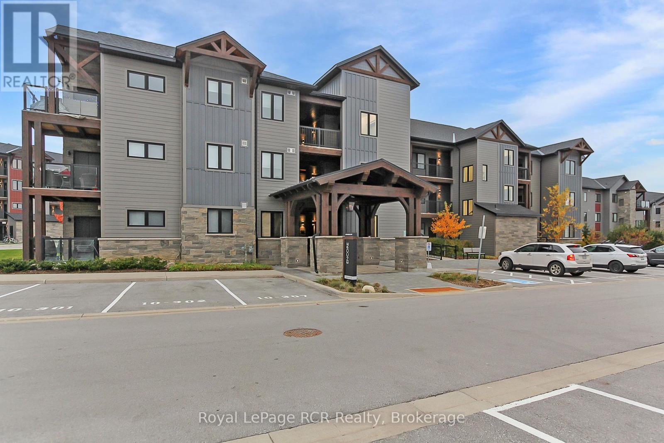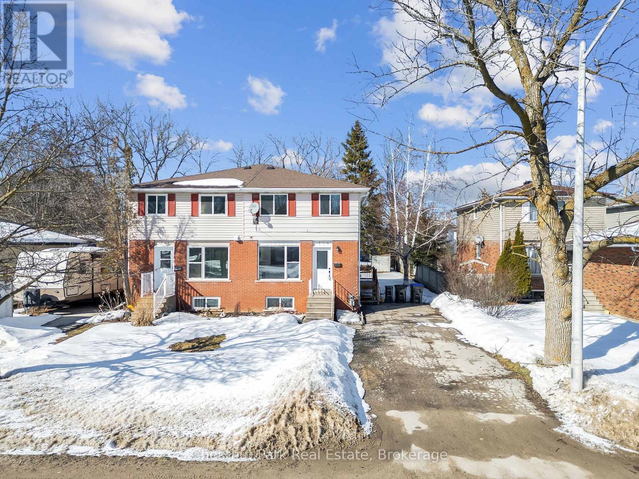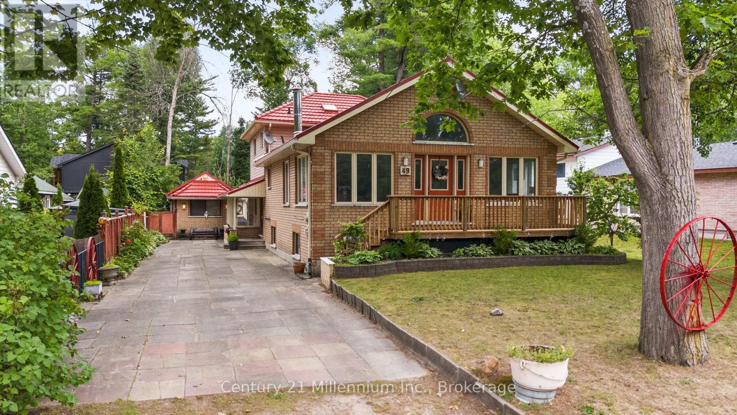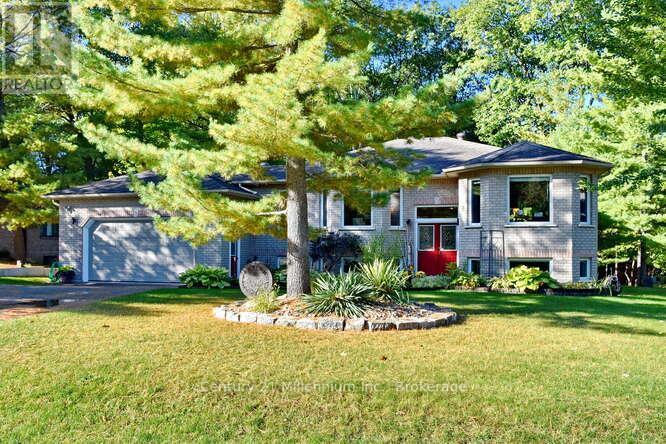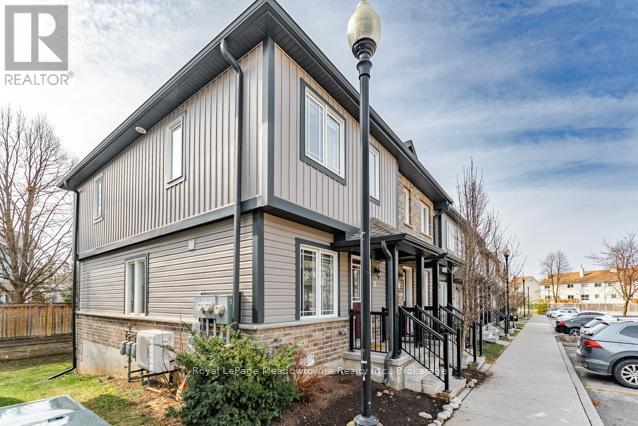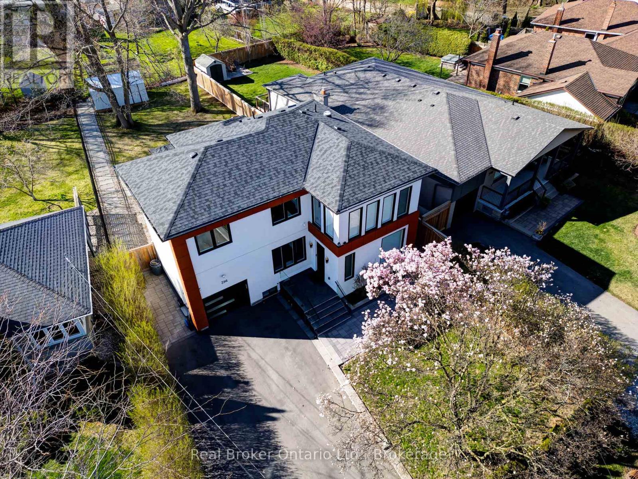105 - 2 Cove Court
Collingwood, Ontario
Stunning Waterfront Living at Wyldewood Cove. Welcome to 2 Cove Court, Unit 105, a beautifully designed 1-bedroom + den, 2-bathroom condo in the sought-after Wyldewood Cove community. Perfectly positioned between Collingwood and Blue Mountain, this ground-floor unit offers breathtaking views of Georgian Bay from the terrace and an unbeatable lifestyle with year-round outdoor amenities. Step inside to an inviting open-concept living space featuring a modern kitchen with ample storage, a dining area, and a cozy living room complete with a gas fireplace. Large windows fill the space with natural light, and a walkout to the private covered terrace provides seamless indoor-outdoor living. The primary bedroom boasts a 4-piece ensuite while the den is thoughtfully set up as a second bedroom with a 3 piece bath right across the hall. Convenient in-suite laundry adds to the ease of living .Enjoy the convenience of direct ground-floor access Step off your terrace and take a short stroll to the waterfront, year-round heated outdoor pool, fitness centre, and recreation area. In the summer, take advantage of the waterfront for swimming, kayaking, and paddleboarding. The unit includes a private storage locker for bikes, golf clubs or small kayaks, plus shared outdoor storage for larger water equipment may be available. Surrounded by scenic trails, golf courses, skiing, and the amenities of downtown Collingwood and Blue Mountain, this condo is the perfect four-season retreat or full-time residence. Don't miss this rare opportunity schedule your private showing today! (id:59911)
Royal LePage Locations North
1071 Lawson Road
Tiny, Ontario
Welcome to 1071 Lawson Road, 2 fully renovated cottages where charm, comfort, and modern upgrades meet peaceful cottage living just minutes from the shores of Georgian Bay. Fully renovated from top to bottom, this stunning Woodland Beach retreat offers the perfect blend of rustic warmth and contemporary style. Enjoy total privacy on your back deck while sipping coffee to the sound of birdsong or spotting deer in the trees. Inside, every detail has been thoughtfully updated to create a cozy, move-in-ready space with full internet access for remote workor complete unplugging. The bonus? A beautifully upgraded 3-season bunkie with new electric baseboard heaters, perfect for guests or extra space. Whether you're looking for a relaxing getaway, a short-term rental opportunity, or your next home away from home, this property is an absolute must-see. Great opportunity for income potential. 1367 SF Main House and Second Cottage. Main Cottage is Fully Winterized. (id:59911)
Revel Realty Inc
67 Nicort Road
Wasaga Beach, Ontario
Zancor Homes 'Coldwater' floor plan with 2,270 sq ft in a modern elevation C. As you step inside this home, you are welcomed by a spacious sunken foyer with double door closet. Just up a few steps, you'll enter and pass through the dining room and pantry closet. The kitchen is equipped with stainless steel appliances, island with a sink, upgraded: cabinets, counters, back splash and pot drawers. Open concept living with smooth ceilings and pot lights through kitchen and living room. Livingroom also has an upgraded electric fireplace. Enter into the home through the garage with double door closet and a 2pc bathroom. Upstairs, you'll find a linen closet, laundry room, 4 bedrooms and two full bathrooms. Spacious primary bedroom with walk-in closet and upgraded 5pc ensuite. The main 4pc bathroom has an upgraded vanity and hardware. This home has never been lived in and also comes with A/C. Walking distance to trails and the newly opened public elementary school and future highschool. (id:59911)
RE/MAX By The Bay Brokerage
16 Barfoot Street
Collingwood, Ontario
Move in Ready!~ Modern, Chic Freehold Townhome (3 Bed/3 Bath) Offers the Perfect Blend of Comfort and Style in One of Collingwood's Most Coveted Neighbourhoods. Embrace a Four Season Lifestyle! Exceptional Property Highlights and Enhancements Include~ *Fully Fenced Yard with West Exposure for Afternoon Sun/ Raised Garden Beds *East Facing Covered Porch *Open Concept with Walk Out to Back Yard *Stylish Kitchen with Stainless Steel Appliances and Island Breakfast Bar *Upgraded Taps and Kitchen Cabinet Hardware *Designer Lighting/ Fan *Shiplap Accent Wall~ Livingroom *Main Floor Freshly Painted in Neutral Colour Palette *Spacious Primary Suite with Walk in Closet and 4 Pc Ensuite, 2 Generous, Sun Filled Bedrooms *Second Level 4 Pc Bath *Unspoiled Lower Level with Rough in for 4th Bath *Garage with Person Door to Backyard, Mezzanine and Custom Shelves Creating Ample Storage/Garage Door Opener *Air Conditioner (2021) *Nest Thermostat. Welcome to a Vibrant Family Friendly Community within the Admiral School District (Highly Regarded as One of Collingwood's Finest Schools). Just a Short Stroll to Boutique Shops, Restaurants and Cafes Featuring Culinary Delights, Art, Culture and all that Collingwood and Southern Georgian Bay has to Offer. Take a Stroll Downtown, Along the Waterfront or in the Countryside. Visit a Vineyard, Orchard or Micro-Brewery. Experience the Sparkling Waters of Georgian Bay and an Extensive Trail System at your Doorstep. A Multitude of Amenities and Activities for All~ Skiing, Boating/ Sailing, Biking, Hiking, Swimming, Golf, Hockey and Curling. View Virtual Tour and Book your Personal Showing Today! (id:59911)
RE/MAX Four Seasons Realty Limited
4 Charlie Rawson Boulevard
Tay, Ontario
So much space, so much stylethis home truly delivers! Step through the grand double-door entrance into a spacious foyer that sets the tone for the 1,826 sq ft (exterior measurements) of thoughtfully designed living space above grade. With 3 generous bedrooms and 2 full bathrooms, this home offers the ideal blend of functionality and comfort.The main floor layout is perfect for entertaining, featuring a formal dining room for special occasions, an open-concept kitchen with an informal dining area, and a bright, welcoming living room with gas fireplace and a walkout to a 15 x 10 back deck where you can soak in a glimpse of serene evening sunsets. The mudroom/laundry room with direct access to the garage adds convenience and practicality for busy families.The fully finished basement is an entertainers dream, offering a spacious recreational or games area, cozy family room with a gas fireplace and wet bar, 4-piece bath, an additional bedroom, cold room, and ample storage. Hardwood and ceramic flooring run throughout the main floor and laminate flooring in the basement. The primary ensuite boasts double sinks and a walk-in shower for a spa-like retreat. The attached garage is both insulated and heated, featuring oversized 8 wide x 9 tall doors, perfect for larger vehicles or hobbyists. Located in a completed newer subdivision, this home offers quick access to major highways and is just a short drive to amenities. Plus, it's perfectly situated for year-round recreation to swim in Georgian Bay, bike or walk the Trans Canada Trail, ski, golf, or explore countless outdoor adventures nearby. Live, work, and play in the heart of Georgian Bay where lifestyle meets location. (id:59911)
Century 21 B.j. Roth Realty Ltd
3040 Orion Boulevard
Orillia, Ontario
Don't Miss This Beautifully Upgraded 4 Bedroom, 5 Bathroom Home On A Premium Lot Backing Onto Walter Henry Park In The Vibrant Community Of Westridge In Orillia. This York Model From Dreamland Homes Showcases Superior Finishes & Quality Workmanship Throughout. Featuring A Stunning, Curved Oak Staircase, Polished Ceramic Tile & Hard Wood Flooring On The Main Floor, Granite Countertops In The Kitchen, Newer Light Fixtures Throughout (2021), Upgraded Main Floor Window Treatments Including Remote-Controlled Living Room & Patio Door Blinds, A Massive Second Floor Laundry Room, Cozy Gas Fireplace, Soaring 9' Ceilings & A Brand New Air Conditioner & Owned Hot Water Tank. With A Whopping 3430 Sqft Of Finished Living Space, There Is Definitely Room For The Whole Family. Each Bedroom Comes Equipped With Access To An Ensuite Bathroom, While The Primary Bedroom Offers Sunset Views Over The Park, A Large W/I Closet & A Luxurious 5-Piece Bathroom With Soaker Tub. Entertaining Is A Breeze With An Expanded, Oversized Back Deck, Complete With 10'x10' Gazebo & Hot Tub. Downstairs, You'll Find A Finished Basement Space Complete With A 2-Piece Bathroom; Ready For Whatever You Can Dream Up! The Double, Attached Garage Provides Ample Parking & Storage Space. Everything You Could Want, All In One Charming Parkside Package. (id:59911)
Century 21 B.j. Roth Realty Ltd.
306 - 10 Beausoleil Lane
Collingwood, Ontario
Opportunity Awaits! Step into the ultimate four-season getaway at Mountain House, a highly sought-after community where luxury meets convenience. This top-floor, turnkey condo comes fully furnished, just pack your bags and settle in! With 3 spacious bedrooms, 2 full bathrooms, and a private balcony offering partial escarpment views, this bright, open-concept loft unit is the perfect retreat. Vaulted ceilings, a gas fireplace, stylish laminate flooring, and built-in appliances add a modern touch, while ski and snowboard storage at the entrance keeps your gear organized and ready for adventure. Bonus: This unit includes TWO exclusive-use parking spaces a rare find in Mountain House. Relax and recharge with luxury amenities right outside your door including year-round heated outdoor pool and hot tub, gym with a separate yoga studio and an après ski lounge with a cozy gas fireplace to unwind after a day at the hill. Explore the great outdoors with ease. The Blue Mountain Village is just minutes away via the trail system, while both private and public ski clubs, world-class golf courses, Scandinave Spa, beaches, and vibrant downtown Collingwood are all within easy reach. Whether you're looking for a personal getaway or a fantastic rental investment, this property offers unparalleled potential. (id:59911)
Royal LePage Rcr Realty
516 Tenth Street
Collingwood, Ontario
Attention first-time homebuyers and investors! This property presents an exceptional opportunity, offering ample space that is ideal for families, potential rental income, or multi-generational living arrangements. The home has been completely renovated, featuring new vinyl flooring throughout, a brand new kitchen equipped with modern appliances, and fresh paint in every room. The main level boasts a spacious kitchen, a separate dining room, and a living area that seamlessly flows into a charming backyard. On the upper level, you will find a generous master bedroom, two additional guest rooms, and a well-appointed four-piece bathroom. Recent upgrades include a newer furnace, central air conditioning, and new roof. A convenient side entrance grants access to an in-law suite, which includes its own kitchenette, living area, bedroom, and four-piece bathroom. This home is ideally situated within walking distance of schools and is close to a variety of outdoor recreational activities, shops, and restaurants. A visit is essential to fully appreciate all that this property has to offer! Some photos have been virtually staged. (id:59911)
Chestnut Park Real Estate
49 32nd Street N
Wasaga Beach, Ontario
Located just STEPS to the beach and on a 50 x 175 ft. lot, this is the perfect home/cottage for anyone looking to enjoy summers at the beach, picnics at the provincial park or walks to shops, restaurants and the Wasaga Recplex! Original owners offering this well kept backsplit with spacious layout - 4 good sized bedrooms and two bathrooms on the main and upper level, as well as 2 living spaces, kitchen and dining room. Oversized living room with vaulted ceilings is the perfect spot for entertaining. Separate entrance lower level includes a living room, dining room, bedroom, kitchen and 3-piece bathroom. 2 bunkies and sheds provide ample storage and accommodations for an overflow of guests over the summer months. This home is ideal for a multi-generational household or anyone looking for an escape from the city life! This home must be seen to be appreciated! (id:59911)
Century 21 Millennium Inc.
4 Pauline Place
Wasaga Beach, Ontario
Pride of ownership is on display at 4 Pauline Place, Wasaga Beach. Homes in this neighborhood rarely come for sale. This raised 4 bedroom 3 bathroom bungalow is surrounded by mature trees - offering additional privacy and serenity. The main floor features an open-concept design, loaded with upgrades such as granite countertops, centre island, ample cabinetry and storage. The generously sized dining and living areas are ideal for hosting family gatherings. Additional features include hardwood floors, a cozy gas fireplace and main floor laundry. Entry to the double garage available off the main level and from the lower level. The lower level includes a family room with another gas fireplace, a large wet bar equipped with numerous cabinets, and a walkout to a patio featuring a hot tub. Ideal for multi-generational families. The two-tiered deck overlooks a spectacular 93x174 foot private deck (id:59911)
Century 21 Millennium Inc.
42 - 350 Dundas Street S
Cambridge, Ontario
Welcome to this bright and beautifully updated 2-bedroom, 1-bathroom end unit condo townhouse a perfect blend of comfort and convenience! With tons of natural light streaming through the extra windows, this home boasts fresh paint and gorgeous laminate flooring throughout, creating a warm and modern feel.The stylish kitchen features granite countertops, a custom backsplash, stainless steel appliances, and a breakfast bar that's perfect for casual meals. The open concept layout is perfect for entertaining guests and the walk-out from the family room to the large deck offers extra entertaining space. Upstairs, you'll find 2 spacious bedrooms. The primary bedroom with a walk-in closet, offers plenty of storage and a cozy retreat at the end of the day.The finished basement adds valuable living space, ideal for a family room, office, or gym, and includes a rough-in for a second bathroom giving you the opportunity to add even more value. Located in a prime, commuter-friendly area, you're just a short walk to shops, restaurants, parks, and transit. This end unit offers extra privacy and a peaceful atmosphere perfect for first-time buyers, downsizer's or investors. Don't miss your chance to call this move-in-ready home yours! (id:59911)
Royal LePage Meadowtowne Realty Inc.
Royal LePage Meadowtowne Realty
396 River Side Drive
Oakville, Ontario
Set in one of Oakville's most sought-after neighborhoods, 396 River Side Drive offers a rare combination of modern luxury and natural beauty. Rebuilt in 2022 with only part of the foundation and exterior walls preserved, this home is a striking example of contemporary design, boasting superior craftsmanship and high-end finishes.The stunning exterior welcomes you with an interlock walkway, glass railings, and exceptional curb appeal. Inside, the open-concept main floor is designed for effortless living and entertaining, featuring wide-plank hardwood flooring and a chef-inspired kitchen with custom cabinetry, premium JennAir appliances, and a grand waterfall island. A versatile main-floor bedroom/office with a 2-piece ensuite, a cozy family/media room, a second powder room (with heated floor), and a convenient dog-washing station complete this level. A sleek open staircase with glass railings leads to the second floor, where natural light floods the space. The primary suite is a true sanctuary, boasting expansive windows, a luxurious 4-piece ensuite with a dual vanity, heated floors, a walk-in shower, and a generous walk-in closet. Two additional spacious bedrooms, a 5-piece bath also with heated floors, and a laundry room complete this level. The fully separate lower level, featuring its own entrance, includes two bedrooms, a full kitchen, a 4-piece bath, and in-suite laundry, offering an excellent opportunity for rental income or multi-generational living. The home is built with up to one-foot-thick exterior walls for superior insulation and energy efficiency, and the attached garage includes an electric car charger. Situated on a sprawling 60 x 160 lot, this property boasts a deck and interlock patio, providing a perfect space for outdoor relaxation or future pool potential. Enjoy the best of South Oakville, walk to Kerr Village and downtown Oakvilles shops, restaurants, and waterfront parks, with top-rated schools, highways, and GO Transit just minutes away. (id:59911)
Real Broker Ontario Ltd.
