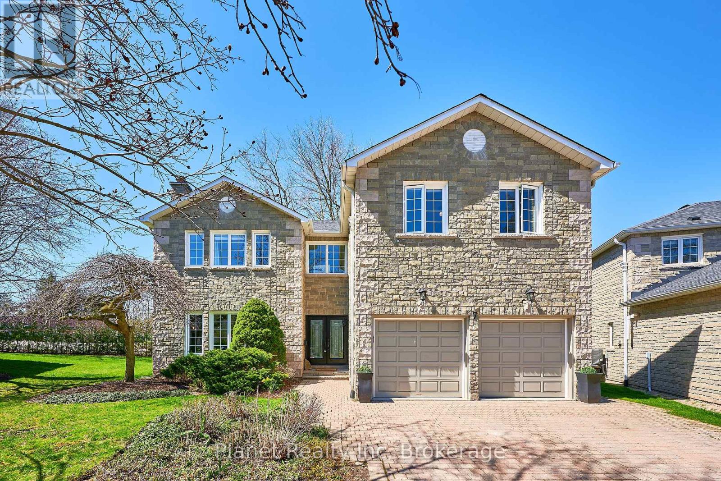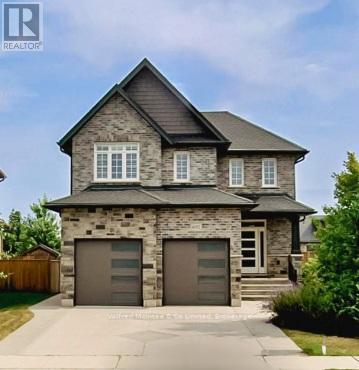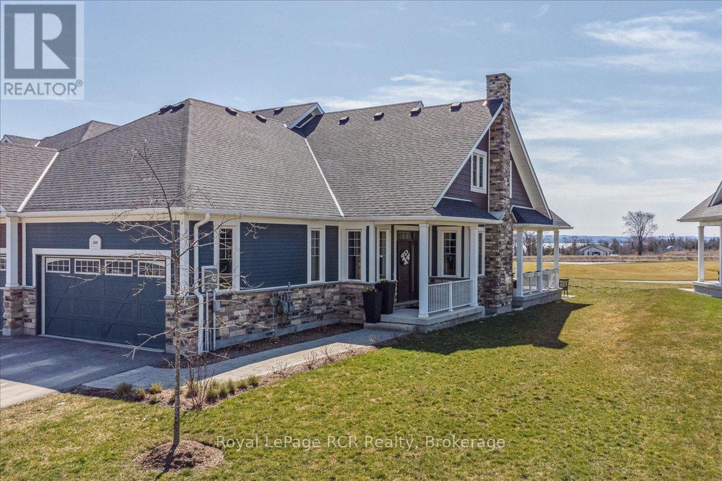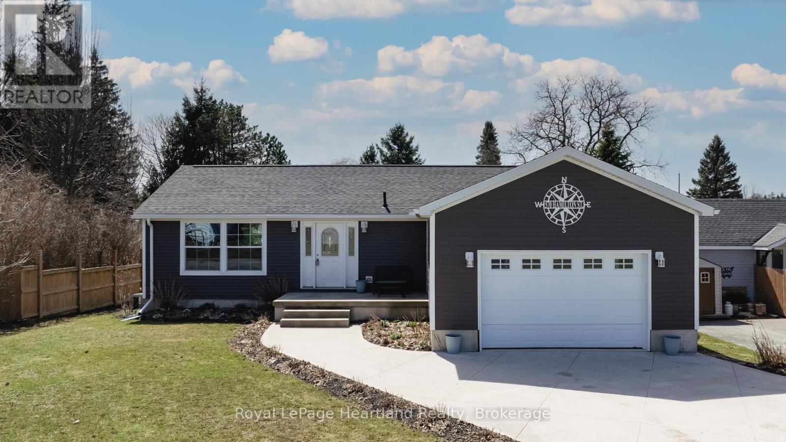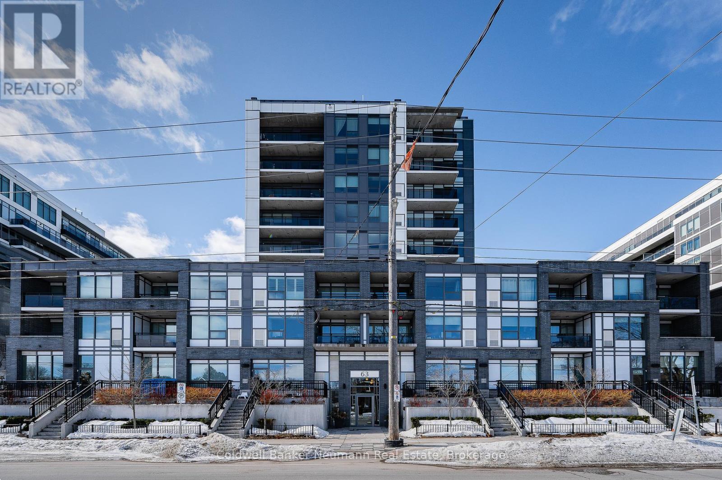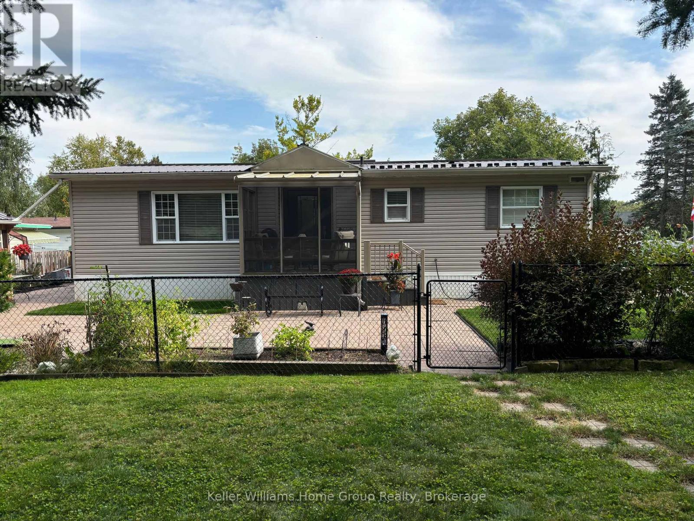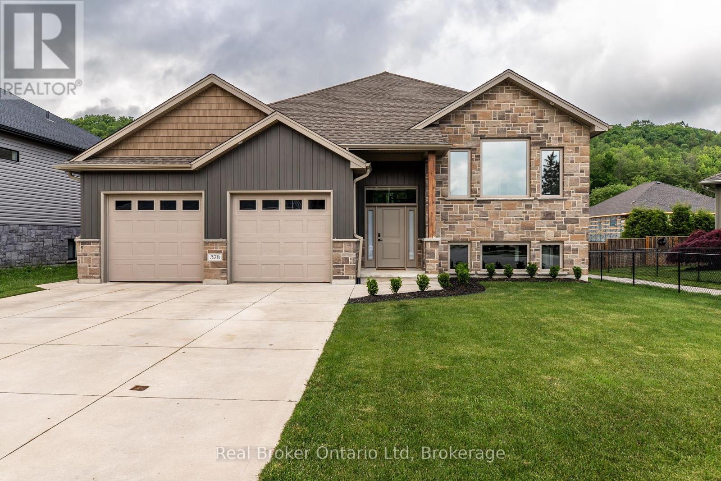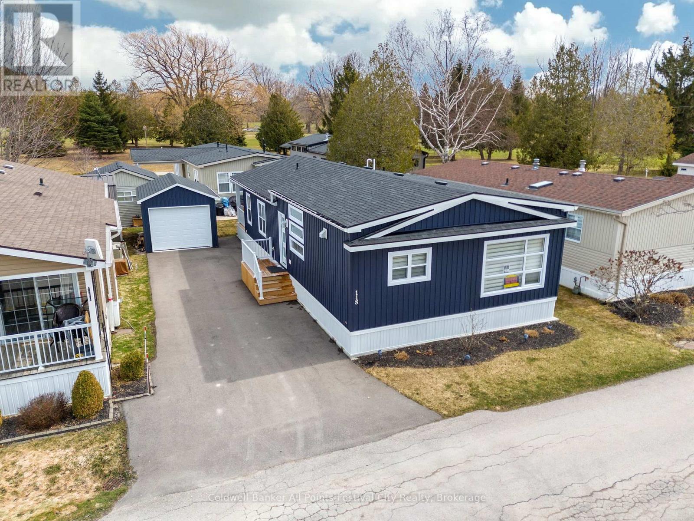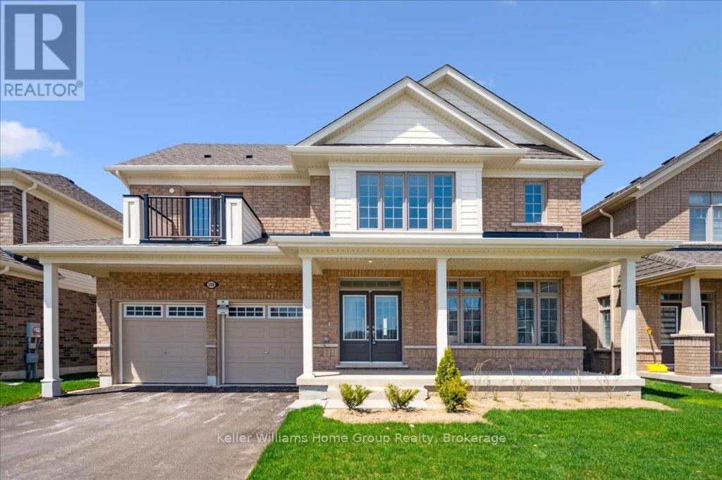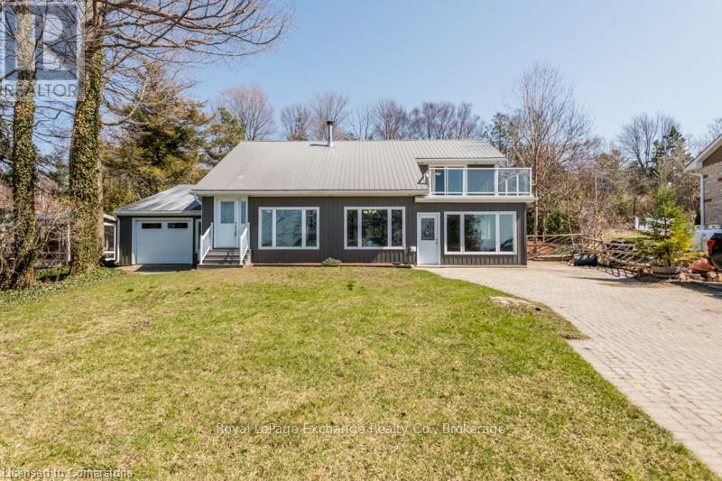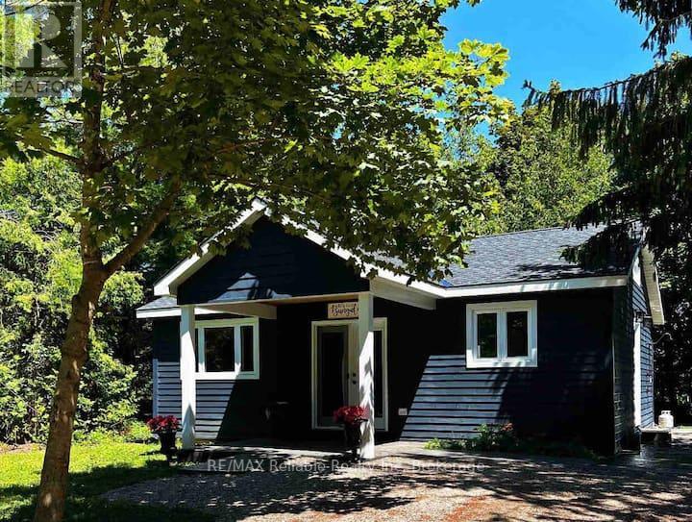7 - 25 Manor Park Crescent
Guelph, Ontario
Welcome to the stunning enclave of Manor Park! This premier collection of private condominium residences exudes opulence and luxury, including its incredible setting featuring manicured parkland on the banks of the Speed River. #7 is truly one of the city's finest residences, from its immaculate stone facade through to its host of high-end interior finishes. Inside, this stately home is elegantly styled, befitting a home of its caliber. Upstairs, 3 grand bedrooms are each accompanied by their own ensuite bathroom- including the primary bedroom's 5 pc. bath featuring a jetted corner tub, shower, and a stunning double vanity. The grand suite also offers a beautiful walk-in closet that has been thoughtfully curated. The upper level also features a functional and sizeable landing, conducive to a cozy reading nook or bright & airy home office, without the need to tie up a bedroom. The main level flows seamlessly between spacious principal rooms- from an inviting front living room into a lavish, yet intimate dining room & finally, into an immaculate eat-in kitchen with elegant white & espresso cabinets and an abundance of counter space for preparing a gourmet meal or entertaining Friday night company. A brand new deck extends the nearly 2,600 sq. ft. of interior living space outdoors with fashionable glass railings that bring nature right to your dinner table. This landmark collective of homes affords you the sought-after ease of condo living, combined with the access to downtown's parks, trails, dining & entertainment, all without the congestion of a high-rise apartment. 25 Manor Park is an address of distinction, one that could soon be yours. (id:59911)
Planet Realty Inc
487 Devonshire Road
Saugeen Shores, Ontario
Welcome to 487 Devonshire Road in the beautiful town of Port Elgin. This stunning two-story home with over 2700 square feet of finished living space offers the perfect blend of modern amenities and classic charm, with a bright and airy living space with numerous high-end upgrades throughout. With three spacious bedrooms, the potential of a fourth, along with two and a half bathrooms complete with a custom tiled shower and quartz countertops, this home is perfect for growing families or those seeking additional space. The main floor is an entertainer's dream with open living spaces and gorgeous finishes throughout featuring a beautiful modern kitchen with quartz countertops and a custom coffee bar complete with its own sink and beverage fridge. California shutters adorn the windows, allowing you to control natural light and maintain privacy while adding a touch of sophistication to the home. The fully finished basement offers a large open concept family room and plenty of storage space. In addition to its stylish interior, this home boasts a highly sought-after in-floor heating system in both the garage and basement, ensuring comfort year-round. The generous sized yard is equipped with an irrigation system, making lawn maintenance effortless and giving you more time to enjoy your outdoor space. Located in a desirable neighborhood, this home offers the perfect combination of peaceful living and convenience. Contact us today to schedule a viewing and experience all this home has to offer. (id:59911)
Wilfred Mcintee & Co Limited
230 Ironwood Way
Georgian Bluffs, Ontario
Welcome to Cobble Beach Waterfront Golf Resort, one of the most prestigious communities on Georgian Bay! This turnkey townhome is a golfers dream, perfectly positioned on the 16th hole with breathtaking views of the bay. Immediate possession is available, so you can start enjoying the Cobble Beach lifestyle right away! Imagine waking up to stunning sunrises while sipping your morning coffee on the back deck, pure bliss! Step inside to an inviting open-concept design with soaring vaulted ceilings and elegant shiplap finishes. A floor-to ceiling stone fireplace creates a warm and cozy atmosphere, while the elegant kitchen with a spacious island is perfect for entertaining. Just off the kitchen, the laundry/mudroom offers direct access to the garage, both practical and stylish. The main floor primary suite is a sun-filled retreat, featuring a charming window seat ideal for reading or watching golfers perfect their swing. A 3-piece ensuite and walk-in closet complete this peaceful oasis. Upstairs, the loft area is a versatile space perfect for a home office or second living room. A beautiful guest bedroom and 4-piece bath ensure visitors feel right at home. The finished lower level offers even more living space with a generous family room, stylish shiplap accents, a third bedroom (or workout room!), and another 3-piece bath. Plus, there's ample storage in the utility room. And lets talk about that Cobble Beach lifestyle! This spacious home is in a four-season playground, offering golfing, hiking, boating, and swimming, plus access to the private fitness room, pool, hot tub, beach, tennis courts, and a 260' dock. The championship 18-hole course one of Canadas finest is right at your doorstep. After a day on the greens, unwind at the Sweetwater Restaurant or sip a drink under the stars on the patio with stunning bay views. This is more than a home, its a golfers dream and a lifestyle upgrade. Make it yours today! (id:59911)
Royal LePage Rcr Realty
570 Hamilton Street
Huron-Kinloss, Ontario
Welcome Home to 570 Hamilton Street, Lucknow, Ontario! This stunning 2019-built bungalow offers the perfect blend of modern living and convenience, featuring two spacious bedrooms, two well-appointed bathrooms, and a main floor laundry room, all designed for complete main floor living. As you step inside, you'll be greeted by an open-concept layout that seamlessly connects the living, dining, and kitchen areas, creating an inviting atmosphere for family gatherings and entertaining. The oversized kitchen island is a chef's delight, providing ample space for meal prep and casual dining. Retreat to the spacious primary bedroom, which boasts a walk-in closet and a dream ensuite bathroom. Enjoy the added bonus of patio doors that lead directly to your expansive composite deck, perfect for morning coffee or evening relaxation. The outdoor space is equally impressive, set on a generous 66ft x 165ft lot that is beautifully landscaped. The huge deck offers a fantastic area for outdoor entertaining, while the chicken coop is a delightful addition for those who appreciate the joy of fresh eggs right from their backyard. The basement is a blank canvas, ready for you to unleash your creativity and transform it into your ideal spacebe it a home theater, gym, or additional living area. With ample square footage, the possibilities are endless! With an attached garage and a concrete driveway, parking and storage are made easy. Located just a stone's throw away from downtown Lucknow, you'll enjoy the convenience of local shops, restaurants, and community events. Don't miss your chance to own this exceptional property that combines comfort, style, and functionality. Schedule your private showing today and experience all that this home has to offer! (id:59911)
Royal LePage Heartland Realty
1008 - 63 Arthur Street S
Guelph, Ontario
Some places just have that feeling, and this is one of them. Welcome to Unit 1008 at 63 Arthur St S, where modern design meets everyday comfort in the heart of Guelph. This 2-bedroom, 2-bathroom corner unit isn't just a place to live, it's a space to thrive.With 9-foot ceilings and engineered hardwood floors, the open-concept living area is bright, airy, and effortlessly stylish. The kitchen? It's a standout, with quartz countertops, a custom backsplash, and sleek finishes. Step outside onto not one, but two private balconies, perfect for morning coffee, evening wine, or simply soaking in the view.The primary suite is a retreat of its own, featuring a walk-in closet and an inspired ensuite. Plus, with in-unit laundry and underground parking, daily life just got a whole lot easier.Beyond your front door, the buildings amenities are top-tier: a gym, speakeasy lounge, pet washing station, party room, and courtyard patios with BBQs, ideal for everything from workouts to unwinding. And with downtown Guelph just a short stroll away, you're close to great restaurants, shops, and riverfront trails.This isn't just another condo, it's the one that feels right. Ready to see it for yourself? (id:59911)
Coldwell Banker Neumann Real Estate
252 Ironwood Way
Georgian Bluffs, Ontario
Water Views, Exceptional Golf Course Views and END UNIT Location!. Welcome to Cobble Beach Waterfront Golf Resort Community on the shores of Georgian Bay. This Maritime-1727 sqft bungaloft townhome with fully finished basement backs onto the 16th hole. Stunning views of the Bay and golf course. Open-concept living greets you when you walk in the front door, complete with double-height ceilings and a cozy fireplace. The open-concept kitchen offers island seating, quartz countertops and stainless steel appliances. The master bedroom is located on the main floor with a breathtaking view and exceptional sunrises. The laundry room & 2-pc bath complete this level. Oak hardwood floors and California shutters/window coverings were installed throughout. The loft-style second level is a versatile space for a family room or home office, full of natural light & open to the living area below. A bedroom & 4-piece bath provide ample space for family and guests. A fully finished basement offers even more livable space with a large, light-filled third bedroom, spacious rec room, three pc bathroom & plenty of storage space. The championship 18-hole links-style golf course, designed by Doug Carrick, ranks among Canada's top courses, providing residents with an unparalleled golfing experience. The resort offers world-class amenities, including The Sweetwater Restaurant, fitness facilities, hot tub & plunge pool, Beach Club, a 260-foot dock, two tennis courts, and a playground catering to all ages and interests. Nestled against the Niagara Escarpment, residents can enjoy all four seasons, from golfing, hiking, swimming and sailing in the summer to snowmobiling or skiing in the winter months. Boating enthusiast? Nearby Marina provides mooring for larger vessels. Located just outside of Owen Sound, this is the perfect combination of a four-season luxury resort with the relaxed feel of Ontario cottage country. Sellers are related to the listing broker. (id:59911)
Revel Realty Inc.
536 Poplar Place
Centre Wellington, Ontario
Are you ready for a fun, fulfilling life with plenty of activities. Welcome to 536 Poplar Place Maple Leaf Acres located close to Fergus. This stunning home features 2 bedrooms, 2 bathrooms with over 1100 sq ft of living space. It sits on a full concrete pad. Ideally located at the end of the street beside a wooded area. Maple Leaf Acres located on Belwood Lake has so much to offer, rec centre, indoor & outdoor pool, darts, dancing, pickleball, shuffle board, boat launch and dock. If you are looking for a simply yet active lifestyle look no further. (id:59911)
Keller Williams Home Group Realty
378 5th A Avenue
Owen Sound, Ontario
Move right into this stunning 4-bedroom, 3-bathroom raised bungalow, built in 2020. This newer home features an open concept kitchen, living, and dining area, perfect for families and hosting gatherings. The main floor boasts high ceilings and a spacious primary bedroom with an ensuite and walk-in closet, a bright second bedroom and full 4 piece bathroom. The lower level is designed with ample natural light, making it feel bright and inviting. It includes two additional bedrooms and a full 4-piece bathroom, offering plenty of space for family or guests. The home also features a spacious entryway and a 2-car attached garage with convenient access to the lower level laundry room. Step outside to enjoy the fully fenced backyard and relax on the covered deck, providing a perfect setting for outdoor activities and gatherings. The neighborhood is ideal for walking, with a strong sense of community that makes it a wonderful place to call home. (id:59911)
Real Broker Ontario Ltd
118 Sandbagger Crescent
Bluewater, Ontario
Located at 77416 Bluewater Hwy - Year-Round Living Near the Beach on Bluewater Golf Course! This stunning, better than new, Northlander model offers the perfect combination of luxury and comfort, located right on the Bluewater Golf Course and just minutes from the vibrant village of Bayfield, known for its trendy shops and restaurants. Designed for both year-round living or the ultimate cottage retreat. This home boasts an open-concept layout with elegant white cabinetry, high-quality appliances, and two cozy fireplaces to keep you comfortable in every season. Primary suite includes a fireplace, massive walk in closet and beautiful ensuite. An expansive deck out back and a large paved drive offers extra outdoor space. A spacious 11x16 workshop/shed provides ample storage, while the affordable land lease ensures a cost-effective way to enjoy this beautiful setting. The golf clubhouse is nearby for your enjoyment as well! Whether you're looking for a full-time residence or a weekend escape, this exceptional home delivers a golf course lifestyle, close by beach access, and a community lifestyle, all in one incredible package. (id:59911)
Coldwell Banker All Points-Festival City Realty
220 Rea Drive
Centre Wellington, Ontario
Welcome to this stunning, brand new Tribute Communities-built home, located in the heart of a highly sought-after Fergus neighborhood. Set on a spacious 50-foot lot, this property is just moments away from schools, parks, & the scenic Cataract Trail. With its remarkable 3522 square feet of finished living space, this Briggs model offers ample room for growing families. This exquisite brick home features 5 bedrooms & 5 bathrooms, ensuring comfort & privacy for everyone. A double paved driveway leads you to the inviting front porch, perfect for relaxing evenings. Inside, the home boasts formal living and dining rooms, ideal for hosting guests and family gatherings. The abundant natural light floods the space, creating a warm & welcoming atmosphere throughout. The spacious kitchen is equipped with an island, plenty of cupboard space & generous counter space, making meal preparation a breeze. Adjacent to the kitchen is a bright dinette with a walkout to a rear wood deck. The family room, complete with a cozy gas fireplace, provides the perfect spot for family entertainment. Upstairs, you'll find 4 generously sized bedrooms. Bedroom 2 features a private 4-piece ensuite bath & a walkout to private balcony. Bedrooms 3 & 4 share a convenient Jack & Jill bathroom, making an ideal setup for kids prepping for the day out. The luxurious primary bedroom offers a 5-piece ensuite bath with double vanities, a glass shower & a standalone tub, creating a true retreat. The finished 3rd-floor loft offers additional living space with an entertainment room, bathroom & bedroom, making it perfect for guests, teens, or multigenerational families. This exceptional home is the perfect blend of luxury, comfort & functionality, making it the ideal choice for families seeking a wonderful community to call home. Looking for a new home without the long wait.now is your chance. (id:59911)
Keller Williams Home Group Realty
21 Boiler Beach Road
Huron-Kinloss, Ontario
Discover the ultimate lakeside retreat in this charming waterfront home, perfectly nestled in a highly sought-after location only a few minutes from Kincardine. Boasting 3 bedrooms plus a den and 2 bathrooms, this beautifully maintained home offers breathtaking views of Lake Huron from the main floor living space as well as the primary bedroom & the private rooftop balcony, making every sunrise and sunset a captivating experience. Step inside to find an inviting loft-style layout filled with cottage charm, characterized by high ceilings and an abundance of large windows that bathe the space in natural light. With two family living rooms, main floor laundry & an open concept, comfort and convenience are at the forefront. The home features an updated gas fireplace & gas heater in the family room for those chilly evenings and a brand new ductless heating and cooling system for year-round comfort. A metal roof with a lifetime warranty adds peace of mind to your investment. Outside, the deep front yard is not only aesthetically pleasing but practical, offering an attached garage and double-wide driveway that can accommodate 6+ vehicles which is a rarity in today's market. Enjoy the serenity of the private wooded backyard, perfect for relaxation and outdoor gatherings. Additional recent updates include windows, doors, balcony, vinyl siding, bathroom, and flooring all completed in 2011 ensure that this home is move-in ready. Dont miss your chance to claim this dream home as your own! (id:59911)
Royal LePage Exchange Realty Co.
83344 David Drive
Ashfield-Colborne-Wawanosh, Ontario
LEAVE REAL LIFE BUSYNESS BEHIND & MAKE FAMILY MEMORIES THAT LAST FOREVER! 83344 David Drive, where this beautifully fully renovated (2022) 2-bedroom, 1-bathroom cottage awaits just on the edge Port Albert. Tucked away among tranquil surroundings, this charming retreat promises a perfect blend of comfort and style and sits on a huge lot with 135 foot frontage. Build a Volleyball or Pickleball court to enjoy all summer long! Upon entering, you'll be greeted by vaulted ceilings adorned with painted pine, creating an airy and inviting atmosphere. Luxury vinyl flooring flows throughout, complementing the new kitchen featuring a farm style sink and modern appliances. Bathroom has been renovated with a new shower, sink & convenient stackable washer and dryer. Recent upgrades ensure peace of mind with a new hot water tank and HVAC system for year-round comfort. Newer plumbing & wiring. Newer windows bathe the interior in natural light while enhancing energy efficiency. Outside, the cottage boasts a freshly stained wood exterior, newer shingles, and a stamped concrete patio ideal for relaxing or entertaining. A front porch beckons with its tranquil setting and includes an outdoor shower, perfect for rinsing off after a day at the beach. For additional accommodations, a 3-yr old loft bunkie complete with air conditioning for added comfort and privacy. Enjoy beach access just steps away, allowing you to savor the sights and sounds of the beautiful Lake Huron shoreline whenever you desire. This cottage, currently operating as a successful AirBnB, offers you the chance to generate rental income during periods when you're unable to enjoy its beautiful surroundings yourself. Whether you're seeking a weekend getaway or year-round retreat, this cottage offers a blend of modern amenities and coastal charm that is sure to captivate. Don't miss the opportunity to make this idyllic cottage your own private oasis. Check out the Video to see the Beach Access and sandy beach steps away. (id:59911)
RE/MAX Reliable Realty Inc
