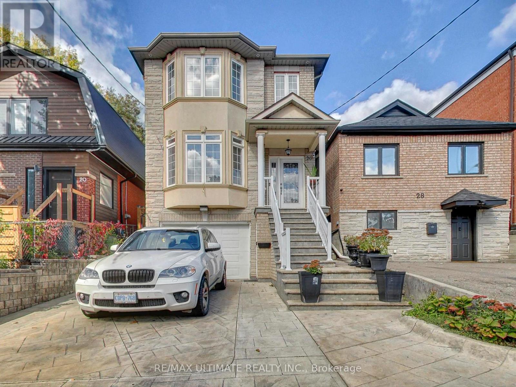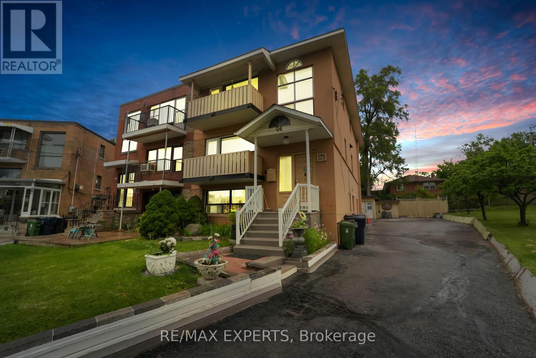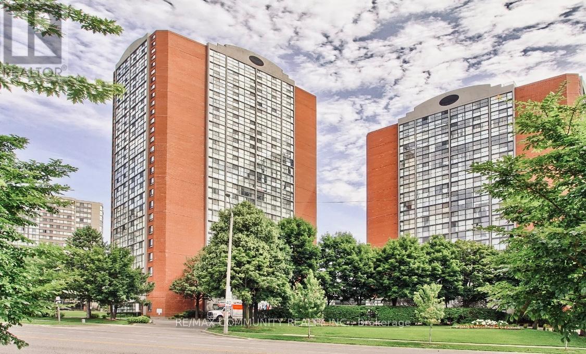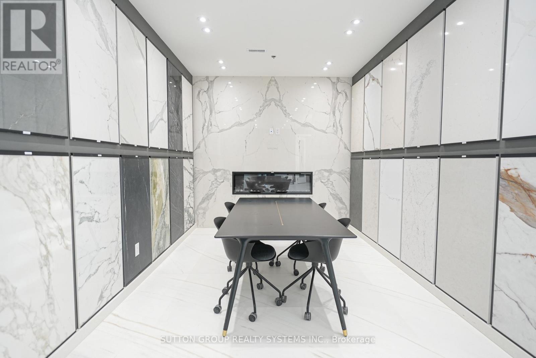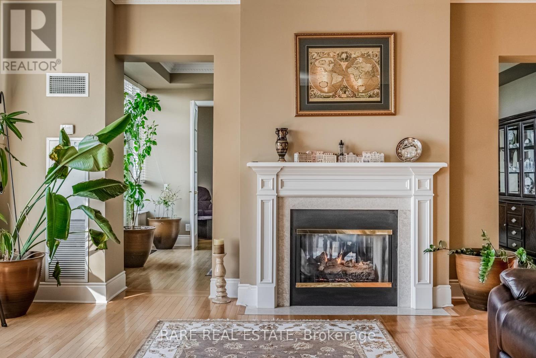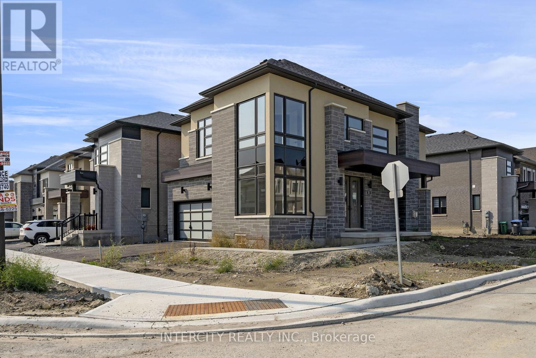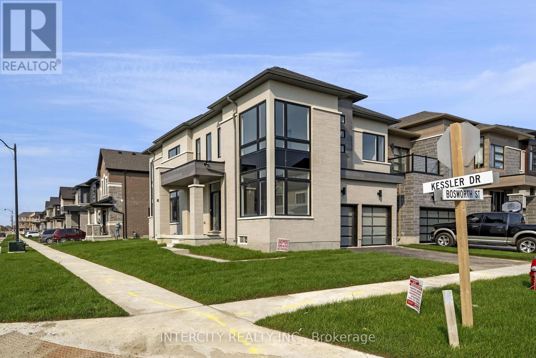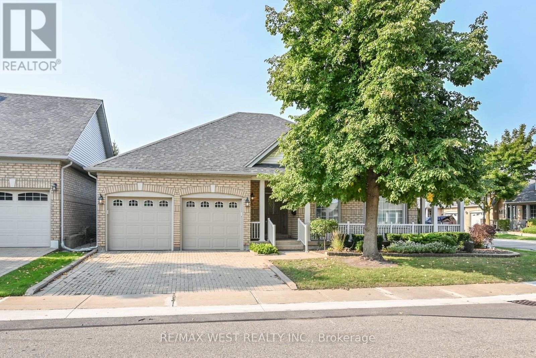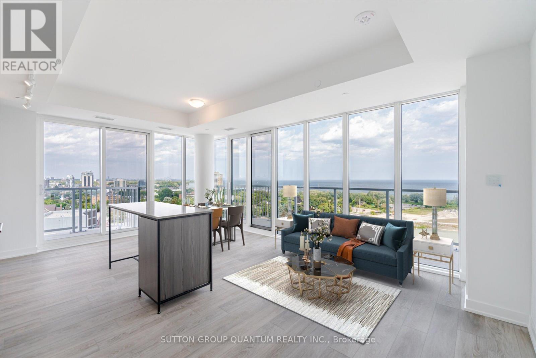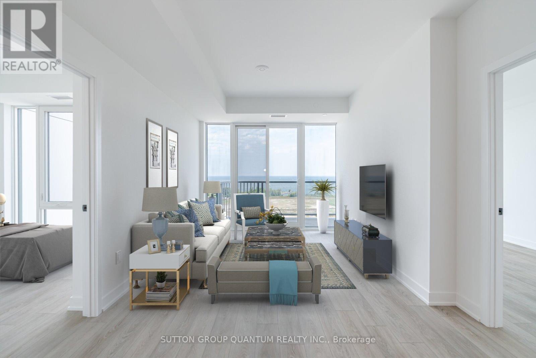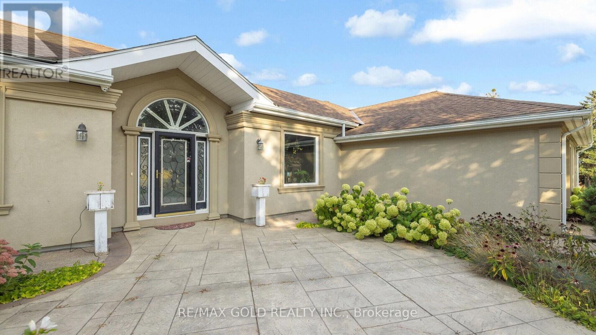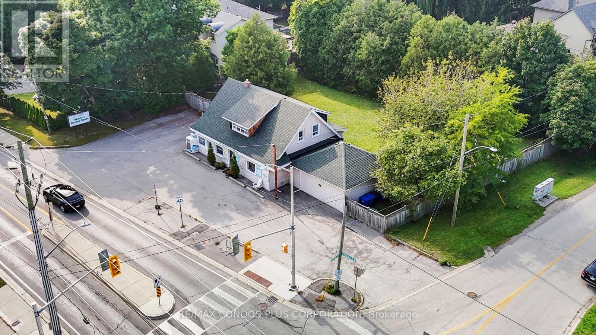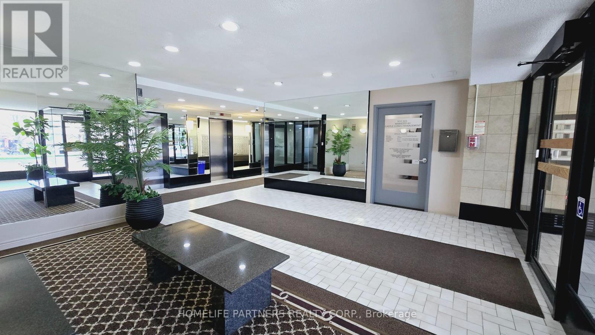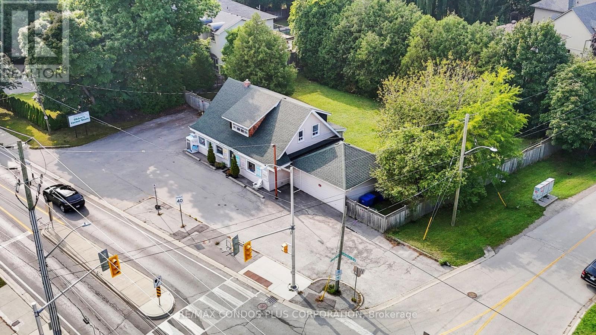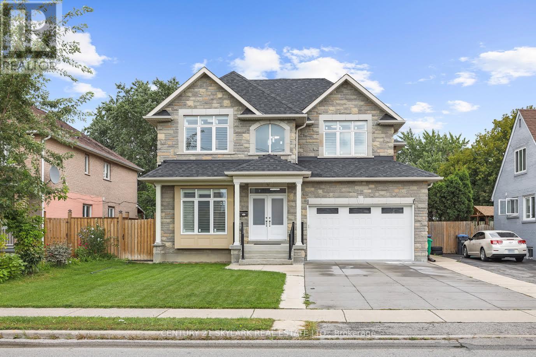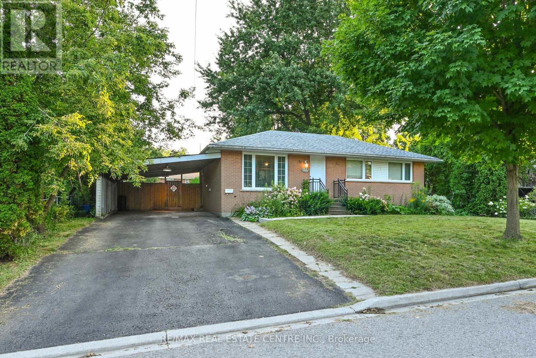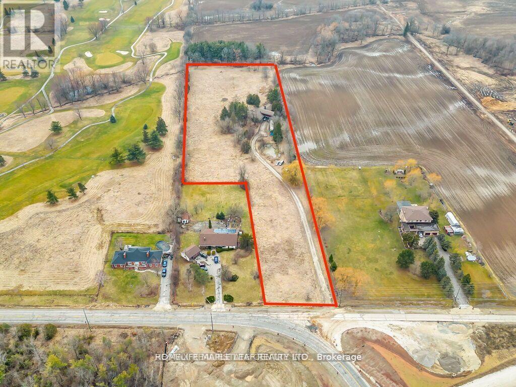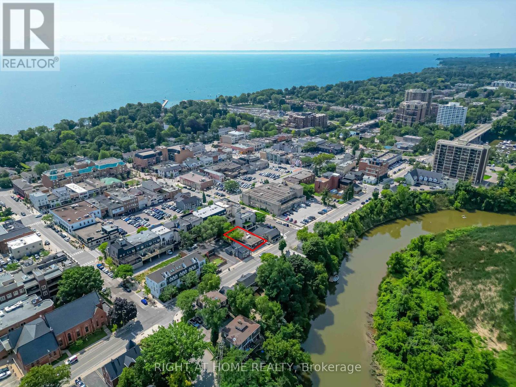52 Valecrest Drive
Toronto, Ontario
Experience the Epitome of Luxury Living on Prestigious Valecrest Drive! This purchasing opportunity on one of the most sought-after cul-de-sacs in the desirable Edenbridge-Humber Valley community is a rare find. Situated on a mature west-facing 77x126 lot, this property offers the chance to create a bespoke living space tailored to your vision. The expansive lot and generous square footage allowance enable creative development and innovative architectural designs, as well as the potential to create a stunning, sunny, west-facing landscaped pool oasis. The charming home features solid bones, spacious principal rooms, main floor laundry, two fireplaces, a large primary suite, and a finished lower level. Live in an incredible natural setting, just a short stroll to James Gardens, the Humber River Ravine, and nearby parks. Nestled among top public and private schools, St. George's Golf Club, Lambton Golf and Country Club, The Kingsway, and close to all of life's conveniences. Minutes to Humbertown Shopping Plaza, Bloor Street, Pearson Airport, the waterfront, High Park, and more. Whether you're looking to renovate or build from the ground up, this property is the perfect destination for your dream home. Welcome Home. **EXTRAS** New survey available. (id:54662)
RE/MAX Professionals Inc.
26 Dynevor Road
Toronto, Ontario
Rare Custom-Built 4-Bedroom + 4-Baths Detached Home in desirable Fairbank Village. Situated on a quiet, traffic-free street, this stunning custom-built home, completed in 2005 showcases exceptional craftsmanship and meticulous attention to detail. Immaculately maintained by the current owner, boasting Over 3,300+ Sq Ft of finished Living Space, perfect for those seeking a Modern Family Home in Midtown Toronto. Featuring high ceilings, formal living/dining room, Open Concept Family Room, Hardwood Floors Throughout, Crown Moulding, Pot Lights, Modern Eat-in Kitchen with Island, Peninsula, Granite Countertops, Built-in Appliances, along with a convenient main floor powder room and central vacuum. The 2nd Floor features 4 spacious bedrooms including a large Primary Bedroom that fits a king-size bed, a 5-Piece Ensuite with double sink, jacuzzi tub, separate glass shower, and a walk-in closet. The Finished Basement which includes three Separate Entrances (front door, rear walkout, and direct garage access) is setup as a self-contained 1-Bedroom Apartment with Shared Laundry facilities for both units. The exterior features a low maintenance landscaping with a stamped concrete driveway, walkway, and a backyard oasis perfect for entertaining, complete with a built-in BBQ. Conveniently located just steps from Eglinton and the soon to open Fairbank Station on the Eglinton Crosstown LRT, and a quick bus ride to Eglinton West Subway Station on the Yonge/University Line, facilitating easy commutes to York University, U of T, or George Brown College. Walk to nearby shops, restaurants, schools, Fairbank Memorial Park, and Fairbank Community Centre, all contributing to the vibrant and unique neighborhood atmosphere. A Must See to Truly Appreciate! **EXTRAS** 2 Fridges, 1 Stove, 1 Gas Cooktop, 1 B/I Oven, 1 B/I Microwave, 1 B/I Dishwasher, Washer/Dryer, Central Vac & Attach, Garage Door Opener & Remote, Gas Fireplace, Gas Furnace, Central AC, Built-in BBQ in Yard, All Elfs & Blinds (id:54662)
RE/MAX Ultimate Realty Inc.
44 Elway Court
Toronto, Ontario
Client RemarksAttention Investors! Discover an exceptional investment opportunity with this charming triplex, perfectly situated on a quiet court within walking distance to the subway. Each of the three units in this property is a spacious, self-contained 2-bedroom apartment, offering comfortable living spaces with ample amenities. Quiet Court Location: Enjoy the tranquility of a court with minimal traffic, providing a peaceful living environment. Proximity to Subway: Convenient access to public transportation within walking distance. Parking: Dedicated parking for each unit. Shared Laundry: On-site shared laundry facilities for tenant convenience. Only one neighbouring property, enhancing privacy and the property sides onto an open yard, perfect for outdoor activities and relaxation. Unit 1: Located on the lower level, this unit features above-grade windows, providing plenty of natural light. With 807 sq. ft. of living space, it rents for $1780 per month. Unit 2: The middle unit boasts 902 sq. ft. and offers a spacious layout. It rents for $1440 per month. Unit 3: The upper unit, also 902 sq. ft., rents for $1213 per month. **EXTRAS** Please allow atleast 24 hours notice for all showings (id:54662)
RE/MAX Experts
2213 - 4185 Shipp Drive
Mississauga, Ontario
Stunning Immaculate, Bright, And Fully Renovated Open Concept 2 Bedroom, 2 Bathroom Apartment. This unit is approx 1,100 Sq Ft, Steps to Square One Mall & Top Rated schools, parks, 1 Min Drive to 403,5 Min drive to Cooksville GO station & Mississauga Community Center. Combined Living And Dining With Two Generously Sized Bedrooms And Two Complete Washrooms. Access To A Wide Range Of Amenities, Including A Gym, Indoor Swimming Pool, Relaxing Sauna, Party Room And A Tennis Court. Conveniently Located At Square One, Mississauga's Vibrant City Centre, You Will Be Surrounded By An Abundance Of Shopping, Dining, And Entertainment Options. With Easy Access To Public Transportation, Major Highways, And The Airport, This Location Is Perfect For Commuters & Urban Enthusiasts Alike. **EXTRAS** Building Amenities: Concierge, Gym, Indoor Pool, Sauna, Tennis Court, Private Condo Playground, Party Room, Games Room, Visitor Parking. (id:54662)
RE/MAX Community Realty Inc.
11 Third Avenue
Orangeville, Ontario
Admired for over 140 years, this sprawling & stately home is a must see. An amazing opportunity in the heart of town with timeless, quality construction & details thru out including original doors, trim, floors & staircases, spacious principal rooms & ceiling height, multiple walkouts from the main level to mature and private lot- 164 ft. x 187 ft., approximately .70 acre with the house sited in centre of lot. Enjoy a grand foyer & front hall, dedicated library, formal living room with original fireplace and walkout to covered side porch. Enjoy entertaining in an expansive dining room with 2nd original fireplace or retreat to read a book in the cozy den. The kitchen offers lots of space for preparing meals & a large breakfast area with glass walkout door to side patio. The rear main floor laundry room offers a private 2 piece powder room and walkout to yard. The elegant front staircase leads to an open landing Rear staircase leads to a charming suite with bright & spacious living/dining room, kitchen, 4th bedroom and full bath - an ideal space for guests or extended family & can be closed off.area and primary bedroom with walk-in closet & 3 pce ensuite bath, as well as main bath with whirlpool tub & additional bedrooms. Outside you find lots of parking area, enormous yard with mature trees and rear storage/driveshed. Rare opportunity for a property of this size in a downtown Orangeville location. (id:54662)
Royal LePage Rcr Realty
3 - 2228 Upper Middle Road
Burlington, Ontario
Welcome to this delightful townhouse nestled in the desirable Brant Hills community! This well-maintained home features three spacious bedrooms and two fully updated bathrooms, making it perfect for families or first-time buyers. The living space is open and bright making it perfect for entertaining with a walkout to a private backyard. The upstairs features 3 bedrooms with updated floors, carpet, paint and light fixtures. The basement offers plenty of storage along with a large rec room that could also work as a 4th bedroom, brand new furnace and also has direct access to the underground parking spaces. Only moments from the 407, 403 and highway 5 this home is situated perfectly with many schools, grocery stores, shopping and public transit. The desirable Forest Heights complex has a community feel with an indoor pool and party room. You won't want to miss this! (id:54662)
RE/MAX Hallmark Alliance Realty
210 - 100 Humber College Boulevard
Toronto, Ontario
21 year old business for sale. Opposite to Humber Hospital in Etobicoke. It has 4 rooms with 7 beds & a gym. Business could be expandable with opportunity of Chiropractor/massage therapist as additional space is available for rooms. The contracts till now & opportunity to hire ongoing practitioners. Current lease runs until 2024, December & expandable. Month rent is $5500. Includes base rent/TMI. **EXTRAS** Financials are available with NDA. (id:54662)
Century 21 Empire Realty Inc
8268 Canyon Road
Milton, Ontario
A long tree lined country lane leads to a property that only comes along once in a lifetime. Historic & elegant 1860s stone farmhouse w. addition designed by renowned local architect Napier Simpson Jr. This 25 acre property features stunning countryside views over the Nassagaweya Canyon all year long and was originally settled in 1824. Custom country kitchen w. granite counters, stainless appliances. Pot lights and a cozy fireplace. Breakfast area w. large windows & stunning vistas. Large principal living & dining rooms w. 9-foot ceilings. Office w. woodstove. Main floor powder room. Stone walls in mudroom and on front & back covered porches showcase the fabulous character of this home. The upstairs features 5 bedrooms & 2 baths. Primary suite area has ensuite bath w. claw foot tub, closet/dressing room & wood burning fireplace. 4 other spacious bedrooms plus upper-level laundry complete this charming living space. Spectacular circa 1894 restored & upgraded bank barn w. rare cut stone foundation. Updated electrical and panel, year-round water, 4 extra-large box stalls plus room for more and rare high ceilings. Hay loft/upper level in perfect condition w. new steel roof. 3 outdoor year-round paddocks w. 2 run-in sheds, 2 fenced pastures, plus hay fields. This country oasis has been impeccably upgraded & maintained. Top rated for high efficiency energy, maintenance free, geothermal heating & amp, cooling, R50 in attic, 20KW Generac generator. Night scaping. Security system, UV & R/O water treatment. Professionally landscaped yard, inground concrete pool, gardens, paddocks, hay fields & lands on the edge of the escarpment, breathtaking views of the canyon & the gently rolling hills. Very private & secluded, yet 30 minutes to the airport. Nature abounds on this property w. escarpment rock face, bluebird trail, escarpment views. Surrounded by conservation land & close to local trails, shopping, & 401 commuting. Welcome to Butternut Hill! (id:54662)
Royal LePage Signature Realty
21 - 375 Cook Road
Toronto, Ontario
Invest or Live In! Quiet Neighbourhood. Spacious 3 Bedroom and 3 Bathroom Townhouse Located Right On-Campus Of York University. Minutes Walking Distance From York U Subway Station, Minute Away From 106 Bus Stop And Food Plaza! Fabulous Open Concept Living, Dining And Kitchen With Large Windows Throughout. Functional Large Kitchen With Eat-In Area And Walk-Out To Balcony. New Kitchen Appl, Spacious Master Bedroom With Ensuite Bathroom And Walk-In Closet. (id:54662)
Zolo Realty
12601 Nassagaweya Puslinch
Milton, Ontario
This stunning custom-built home features 5 spacious bedrooms and is set on a lush 2.39 - acre lot , offering a tranquil retreat surrounded by other custom homes. The entrance boasts an impressive open-to-above foyer, leading to a welcoming family room, a cozy living room, and an elegant dining area-perfect for entertaining. The main floor includes one bedroom and a well-appointed a bath, providing convenience and accessibility. Upstairs, you'll find 3 additional full baths, ensuring ample facilities for family and guests. The recently finished basement adds significant living space, complete with two bedrooms, Full bathroom, and a generous living area. The master bedroom is a true highlight, featuring a private walk-out to a balcony that offers serene views of the surrounding fields. Outdoors, a spacious wooden deck provides the perfect spot to relax and take in the beautiful landscape. With easy access to Guleph, Hwy 401, and Rockwood, this home combines luxury living with accessibility. (id:54662)
Homelife Maple Leaf Realty Ltd.
51 Toro Road
Toronto, Ontario
Introducing a Turnkey Auto Body & Mechanic Shop situated in a prime North York location, boasting a high-traffic area. This comprehensive establishment spans 4000 SqFt interior space, and with its own fenced & gated exterior space for parking up to 25 cars. Remarkably low rent of $8600 (inclusive of TMI and all utilities such as Hydro, water, and gas), this opportunity presents an attractive investment. The shop has been custom and professionally renovated to cater to diverse automotive needs. Collaborating closely with insurance companies, the licensed auto body shop offers comprehensive collision repair and restoration services, specializing in a wide array of services including collision repair, car paint repair, dent repairs, scratches, bumper repairs, glass replacement, fender replacement, and frame straightening. This business is a must-see for anyone looking to expand their business or start a new automotive industry business. (id:54662)
Central Commercial
11a - 2400 Finch Avenue W
Toronto, Ontario
*Property and Business for Sale* Amazing Location right on Finch Ave and minutes from the main Highways 400, 407 and 401. Almost 5,000sf with one Drive in and one Loading Dock Doors which can accommodate 40ft containers. Excellent Opportunity to Acquire a Reputable and First Class Stone Manufacturing Business. Specialized in Countertops, Floors, Walls, Fireplace, Kitchens, Bathrooms and much more. Brand New Beautifully Renovated Showroom. This Modern And Innovative Company has more than 20 years in business and provide the Highest Quality Fabrication and Installation For Residential, Commercial, Custom Homes and Builders Projects. Turn Key Fully Operation Business with Excellent Skilled Employees. Many returning clients. Amazing Revenue and Clientele. Great set up with Overhead Cranes and Excellent Equipments to provide Top Quality Products at lower cost to its Clients. List of Assets included attached to the Listing (id:54662)
Sutton Group Realty Systems Inc.
4250 Chesswood Drive S
Toronto, Ontario
Introducing a Turnkey Auto Mechanic Shop situated in a prime North York location, boasting a high-traffic area. This comprehensive establishment spans 1500 Sq Ft interior space. Remarkably low rent of $3100 (inclusive of TMI and all utilities such as Hydro, water, and gas), this opportunity presents an attractive investment. The shop has been custom and professionally renovated to cater to diverse automotive needs. This business is a must-see for anyone looking to expand their business or start a new automotive industry business. (id:54662)
Central Commercial
Tph6 - 25 Kingsbridge Garden Circle
Mississauga, Ontario
2,680 Sqft (249 Sqm) offering 3 bedrooms, 3 bathrooms, 10 ft ceilings throughout and 2 terraces facing South East giving clear, unobstructed views of the Toronto + Square One skylines and Lake Ontario. A functional, yet true trophy property, TPH6 (Terrace Penthouse 6) by Tridel offers many unique, luxury features. Natural gas BBQ connection on terrace, 2 indoor gas fireplaces (1 double sided in living/dining + 1 fireplace in family room). This unit is so large there are 2 entry doorways, a double door grand entrance into the foyer and a second single door access to the family room/kitchen and pantry. Hardwood flooring throughout most of the suite with 8 inch baseboards. Granite countertops, built-in appliances in Kitchen with pantry. Primary bedroom with 2 walk in closets and 6 pc ensuite with bidet. 2 parking spaces, one right by the elevator on P1 and the second can fit 2 cars located on P2. Central vacuum system with the laundry room large enough to serve as a locker. Access from almost every room to the outdoor space with large south facing windows for plenty of natural light. TPH6 is located on the 33rd floor giving it truly open views. The building offers multiple layers of security: controlled garage access, front desk security/concierge, controlled access to elevator lobby + suite floor. A grand lobby greets visitors and residents featuring stone finishes, 2 floor atrium style design with a water fountain centerpiece. This traditional luxury design carries throughout the building and TPH6. Expansive amenities include a bowling alley, gym, indoor pool, hot tub, party room, billiards room, outdoor terrace and more. Surrounding area offers shopping, public transit and easy commuter access across the GTA with close proximity to Pearson Airport. (id:54662)
Rare Real Estate
8949 Mississauga Road
Brampton, Ontario
This custom-built raised bungalow, boasting over 5,000 sq ft. of luxurious living space, on 1.15 acre lot , which is nestled in a prestigious location near the Lionhead Golf Course & the serene Credit River. Rhm1 Zoning Allows For the possibility of a Home Business! Buyer Due Diligence. The property features an expansive new deck that overlooks a sparkling pool & hot tub, perfect for entertaining or relaxing. The home includes a spacious 4-car garage including a12 ft high door, designed to fit your RV, boat or a hobby shop . Dimensions for hobby shop 32' x 52 ' (1664 sqft) and second level storage 32'x40'(1280 sqft) This exquisite residence offers privacy & tranquility while being conveniently close to upscale amenities and neighboring custom homes. The property also includes two separate units, each equipped with a kitchen, washroom and separate laundry making them ideal for extended family living or guest accommodations. The main floor office provides the perfect setting for a productive workspace, combining functionality with elegance in this custom-built raised bungalow. Master bath with an air tub, heated towel hanger, steam shower with body sprayers, fitted with designer fixtures. 2 New furnaces, 2 Air condition units. The shop includes water, gas, an electrical panel, & sewer access. Owned hot water tank. Outside sewer access by the driveway for a garden house. Complete new sewer drains, passive sewer septic system, new water lines, and an all-new electrical system with one 200 amp panel & three 100 amp panels. Natural gas furnaces, clothes dryers, two fireplaces, and cooktop. In-floor electric heating in the entrance, sitting room, kitchen, and master bath. Travertine & marble stone flooring, complemented by maple hardwood throughout. Multifunctional Outdoor Court that can be used for playing tennis or basketball. Come and get a feel of this home! (id:54662)
RE/MAX Excellence Real Estate
Lot 134 - 30 Kessler Drive
Brampton, Ontario
Welcome to prestige Mayfield Village! Discover your dream home in this highly sought-after Brightside Community, built by the renowned Remington Homes. This brand new residence is ready for you to move in and start making memories * The Summerside Model 2320 Sq.Ft. featuring a modern aesthetic, this home boasts an open concept for both entertaining and everyday living. Enjoy the elegance of hardwood flooring throughout the main floor, complemented by soaring 9Ft. ceilings that create a spacious airy atmosphere. Don't miss out on this exceptional opportunity to own a stunning new home in a vibrant community. Schedule your viewing today! **EXTRAS** Floor plans, features and finishes as per attachments. (id:54662)
Intercity Realty Inc.
Lot 92 - 29 Kessler Drive
Brampton, Ontario
Welcome to prestige Mayfield Village! Discover your dream home in this highly sought-after Brightside Community, built by the renowned Remington Homes. This brand new residence is ready for you to move in and start making memories * The Tobermory Model 2556 Sq.Ft. featuring a modern asethetic, this home boasts an open concept for both entertaining and everyday living. Enjoy the elegance of hardwood flooring throughout the main floor, complemented by soaring 9Ft. ceilings that create a spacious airy atmosphere. Don't miss out on this exceptional opportunity to own a stunning new home in a vibrant community. Schedule your viewing today! **EXTRAS** Floor plans, features and finishes as per attachments. (id:54662)
Intercity Realty Inc.
Lot 165 - 74 Claremont Drive
Brampton, Ontario
Welcome to prestige Mayfield Village! Discover your dream home in this highly sought-after Brightside Community, built by the renowned Remington Homes. This brand new residence is ready for you to move in and start making memories * The Elora Model 2664 Sq.Ft. featuring a modern aesthetic, this home boasts an open concept for both entertaining and everyday living. Enjoy the elegance of hardwood flooring throughout the main floor, complemented by soaring 9Ft. ceilings that create a spacious airy atmosphere. Don't miss out on this exceptional opportunity to own a stunning new home in a vibrant community. Schedule your viewing today! **EXTRAS** Floor plans, features and finishes as per attachments. (id:54662)
Intercity Realty Inc.
Lot 181 - 35 Keyworth Crescent
Brampton, Ontario
Welcome to prestige Mayfield Village! Discover your dream home in this highly sought-after Brightside Community, built by the renowned Remington Homes. This brand new residence is ready for you to move in and start making memories * The Elora Model 2664 Sq.Ft. featuring a modern aesthetic, this home boasts an open concept for both entertaining and everyday living. Enjoy the elegance of hardwood flooring throughout the main floor, complemented by soaring 9Ft. ceilings that create a spacious airy atmosphere. Don't miss out on this exceptional opportunity to own a stunning new home in a vibrant community. Schedule your viewing today! **EXTRAS** Floor plans, features and finishes as per attachments. (id:54662)
Intercity Realty Inc.
1 Wellford Gate
Brampton, Ontario
Charming Bungalow in Exclusive Gated Community. Discover your dream home in this meticulously cared-for bungalow, featuring **2 spacious bedrooms and 2 full bathrooms**. Nestled within a vibrant **adult lifestyle community**, this bright and inviting residence boasts an abundance of windows that fill the space with natural light, along with a cozy fireplace perfect for those cool evenings. Key Features:- **Double Car Garage** for ample storage and convenience- **Finished Basement** offering additional living space or the perfect retreat- Access to **world-class amenities** including a **golf course**, community center, pool, tennis courts, and shuffleboard- Engaging **meeting rooms** and social activities to foster community connections Location: Enjoy peace of mind living in this great location just inside the security gates, providing both convenience and tranquility. You'll be close to all amenities, including theatres, shopping, and easy access to **Pearson Airport** and major highways. This bungalow is not just a home; its a lifestyle. Experience the best of both comfort and community living. Don't miss your chance to make this wonderful property your own! New Furnace Installed Jan 23rd with Transferable Warranty. **EXTRAS** New furnace installed Jan 23 rd with transferable warranty (id:54662)
RE/MAX West Realty Inc.
1305 - 220 Missinnihe Way
Mississauga, Ontario
PROPERTY ASSESSED (id:54662)
Sutton Group Quantum Realty Inc.
1307 - 220 Missinnihe Way
Mississauga, Ontario
PROPERTY ASSESSED (id:54662)
Sutton Group Quantum Realty Inc.
411 - 1787 St. Clair Avenue
Toronto, Ontario
SHORT TERM 6 MONTH LEASE (UNTIL SPRING, 2025). 2 bed, 2 bath, corner unit with two balconies, parking and locker. Upgraded kitchen double thick edge countertops, backsplash, 12"x24" tile in bathrooms. Living / Dining: sunshade 5% perforated fabric blinds in grey with white square fascia cover. Bedrooms: oval shade blackout fabric blinds and 5% perforated fabric in grey. Super efficient and bright corner plan with floor to ceiling windows. Convenient access to401, 400, Pearson Airport and 512 TTC St. Clair streetcar. 5 mins. from the Junction. (id:54662)
Brad J. Lamb Realty 2016 Inc.
308 - 8 Fead Street
Orangeville, Ontario
2 bedroom suite in the luxurious Bromount - one of Orangeville's finest condo buildings in great location with easy access to all Orangeville has to offer (fine dining, theatre, library, hospital, medical buildings, shopping, trails) and so much more. This lovely suite is located on the 3rd floor with an easterly view from the private balcony. Formal living and dining areas, space saver kitchen and 2 bedrooms. The building features elevators, laundry and garbage rooms, exercise room, meeting/gaming rooms, underground parking, stunning reception room and secure entry. A must see. **EXTRAS** electric light fixtures, window coverings, fridge, stove and more. (some furniture may be included at buyer's request), Bell preferred Contract for internet. (id:54662)
RE/MAX Real Estate Centre Inc.
11 - 2400 Finch Avenue W
Toronto, Ontario
*Property and Business for Sale* Amazing Location right on Finch Ave and minutes from the main Highways 400, 407 and 401. Almost 5,000sf with one Drive in and one Loading Dock Doors which can accommodate 40ft containers. Excellent Opportunity to Acquire a Reputable and First Class Stone Manufacturing Business. Specialized in Countertops, Floors, Walls, Fireplace, Kitchens, Bathrooms and much more. Brand New Beautifully Renovated Showroom. This Modern And Innovative Company has more than 20 years in business and provide the Highest Quality Fabrication and Installation For Residential, Commercial, Custom Homes and Builders Projects. Turn Key Fully Operation Business with Excellent Skilled Employees. Many returning clients. Amazing Revenue and Clientele. Great set up with Overhead Cranes and Excellent Equipments to provide Top Quality Products at lower cost to its Clients. List of Assets included attached to the Listing (id:54662)
Sutton Group Realty Systems Inc.
3043 Eighth Line
Oakville, Ontario
INVESTORS This One Is A Hot Spot!! Welcome To The Boarder Line Of Rural Oakville, Located Right On The Major Intersection To Oakville's Most Prestigious Neighborhoods! Just Over An Acre Of Land That Is Suitable For Great Development Of Townhomes, Condominiums Or Your Dream Home!! Currently Situated On The Property Is A Well-Maintained 2800 Sq.Ft Home, Featuring 4 Bedrooms, 2 Baths , A Finished Basement With Separate Entrance And A Barn With A Separate 600 V Hydro Connection, While The Home Has 200 V. The Property Is Equipped With Various Utilities, Including Sewers And Municipal Water Right At The Road, Sump Pump & Much More! Enjoy The Luxury Of Being In The GTA Without Feeling Clustered, But Still Close Enough To All Major Cities. 1- 5 Minute Drive To All The Essentials Including Restaurants, Highways & More! You Cannot Lose In Which Path You Choose To Invest In Here, This Is A Rare Find. Must See To Appreciate All The Details And Features Offered! **EXTRAS** Survey & Virtual Tour Attached. Taxes Are Farm Taxes. Also Available For Residential Sale! Join New Developments Next Door!! (id:54662)
Right At Home Realty
3043 Eighth Line
Oakville, Ontario
One Of None - This One Is A Hot Spot!! Welcome To Thee Boarder Line Of Rural Oakville, Located Right On The Major Intersection To Oakville's Most Prestigious Neighborhoods! Just Over An Acre Of Land That Is Suitable For Great Development Of Townhomes, Condominiums Or Your Dream Home!! Currently Situated On The Property Is A Well-Maintained 2800 sq.ft Home, Featuring 4 Bedrooms, 2 Baths , A Finished Basement With Separate Entrance And A Barn With A Separate 600 V Hydro Connection, While The Home Has 200 V. The Property Is Equipped With Various Utilities, Including Sewers And Municipal Water Right At The Road, Sump Pump & Much More! Enjoy The Luxury Of Being In The GTA Without Feeling Clustered, But Still Close Enough To All Major Cities. 1- 5 Minute Drive To All The Essentials Including Restaurants, Highways & More! You Cannot Lose In Which Path You Choose To Invest In Here, This Is A Rare Find. Must See To Appreciate All The Details And Features Offered! **EXTRAS** Survey Attached. Taxes Are Farm Taxes. Interior & Exterior Photos To Come This Week - Book Your Showing Ahead Of The Reveal! (id:54662)
Right At Home Realty
1106 - 859 The Queensway
Toronto, Ontario
Indulge in a brand-new, never-lived-in penthouse in the sought-after West End. This rare gem offers 3 bedrooms, 2 bathrooms, plus a study suite, with a spacious terrace boasting panoramic views. Revel in the luxury of floor-to-ceiling windows, high-end finishes, vinyl flooring, porcelain tiles, and stainless steel appliances in the kitchen. Located on The Queensway, enjoy easy access to grocery stores, coffee shops, restaurants, TTC, and more. Your purchase includes one underground parking spot and locker (exact location TBD) with an additional fee of $50 per month for parking and $13.00 per month for the locker. Condo Corporation and number pending assignment, property tax not yet assessed. Photos and kitchen island are virtually staged. **EXTRAS** 1 Locker and 1 underground parking spot. Amenities Include Lounge With Designer Kitchen, Private Dining Room, Children's Play Area, Full Size Gym. Outdoor Cabanas, BBQ & Outdoor Dining Areas & Lounge. (id:54662)
Royal LePage Real Estate Services Ltd.
50-51 - 5100 South Service Road
Burlington, Ontario
PRIME LOCATION - Unique 5032 Sq Ft Office Space + 1071 Sq Ft Industrial Space (Total 6103 Sq Ft ) in Burlingtons Twin Towers, with Excellent QEW Exposure and highway access at the Appleby and Walkers Line interchanges. Ideal place for a discreet users ,BC1 Zoning (Office & Industrial) permits various uses. Both the units are combined with a designated access to the 2nd Level. Main Level Features 1886 Sq Ft office space&1071 Sq ft Industrial space with 18 ft clear height on 306 Sq Ft Floor area &14 ft drive in loading door. 2nd Level Features, full of natural light 3146 sq Ft office space. Main Level industrial space can easily be converted to expand office space or vice versa. Both Levels have private offices, meeting rooms, board rooms ,4 washrooms, Kitchenette. 4 designated parking spaces in front of the building & ample visitors parking in the complex. Please view the media tour.Floor plan and complete feature sheet is available.Electrical-Entry Main Service 600v/200Amp, 75Kva Transformer, Secondary Service 120/208v (id:54662)
RE/MAX Real Estate Centre Inc.
12353 Mississauga Road N
Caledon, Ontario
Welcome To An Exceptional Opportunity Situated At The Intersection Of Mississauga rd. / MayfIeld rd South of future hwy 413 Caledon . Presenting A Remarkable Property In A Highly Sought-After Locale, Surrounded By Thriving Industrial area. This Offering Is Part Of The Esteemed Future Under The Jurisdiction Of The Region Of Peel, Enhancing Its Allure And Investment Potential. The Property Features A Detached Bungalow With 3+2 Bedrooms, 4 Washrooms, A Finished Basement, And A triple Car Garage, city gas and inground pool . Incredible Potential For Investors And Future Employment Development Area , This Property Beckons Those With Foresight And Vision For Best Future Development Opportunity. Don't Miss Out On This Prime Opportunity To Secure Your Stake In This Dynamic And Evolving Community. Schedule Your Private Viewing Today (id:54662)
RE/MAX Gold Realty Inc.
509 Lakeshore Road W
Oakville, Ontario
This prime mixed-use property offers incredible potential in a prestigious, high-traffic location. The main floor currently operates as a convenience store, benefiting from its proximity to Appleby College with over 800 students, creating a built-in customer base. The store has significant growth potential with a liquor license already in place, and there's an option to expand by offering seasonal flowers, plants, and pots. Additionally, the C1 SP:49 zoning allows for a wide range of businesses, such as medical offices, veterinary clinics, dental practices, or professional services, all ideal for the affluent residential community surrounding the area. A large parking lot and backyard provide convenience and space for future clientele. The second floor features a 2-bedroom apartment, offering additional rental income or the opportunity for a live-work setup. Whether you utilize the current structure or explore redevelopment options, this property is full of potential for both business and investment growth. **EXTRAS** All existing appliances: Fridge, Gas Stove & Washer. All existing ELFS & window coverings (id:54662)
RE/MAX Condos Plus Corporation
2701 Embleton Road
Brampton, Ontario
Exceptional Investment Opportunity in The Rapidly Growing Brampton West!* Ideal for Investors, Developers, and Builders* This Expansive 10-Acre-Lot of Prime Table Land is Nestled in a Vibrant Neighborhood* Close Proximity to Newly Established Residential Communities* Conveniently Located Near Major Highways and Essential Amenities* This Property is Perfectly Poised for Future Growth* Seize the Opportunity to be part of Brampton's Bright Future! Enjoy the Hot Tub before you Begin development* **EXTRAS** Lovingly Maintained by the Same Owners for 38 Years* Unlimited Potential, Ideal for Residential or Commercial Development and Future Planning* Features a Livable 3-Bedroom Bungalow and a Newly Built Cozy Suite Above the Barn* (id:54662)
Housesigma Inc.
315 - 2825 Islington Avenue
Toronto, Ontario
Licensed Daycare within Buidling! Ample storage in Kitchen and Spacious Dining/Living Room layout. Primary Bedroom with Walk-in Closet & 2 Pc Ensuite Washroom. Ensuite Laundry with lots of space for storage. Across the Street from Rowntree Mills Park with Biking & Walking Trails. Close To Schools, Shopping, and adjacent to Community Centre. **EXTRAS** Fridge, Stove, Washer, Dryer, All Window Coverings, All Electrical Light Fixtures. (id:54662)
Homelife Partners Realty Corp.
Th #16 - 40 Ed Clark Gardens
Toronto, Ontario
Spacious 1,226 sq.ft. Townhouse Includes 1 Underground Parking Space And 1 Locker. Bright And Roomy Floorplan With Large, West Facing Windows And Rooftop Deck With BBQ and Water Hook Up. Full Gym/Fitness Center, Lounge & Meeting Area, Workshop and Dog Wash. Located In Historic Stockyards Area With 3 Nearby Parks. Easy Access To TTC, Conveniently Located Walking Distance To Shopping Mall, With Numerous Shops And Restaurants. Furniture negotiable. For additional visual details, see link for 3d tour. **EXTRAS** Built-in SS Kitchen Appliances (Fridge, Stove, Dishwasher, Microwave), Washer/Dryer. Rooftop Terrace with BBQ Hook Up and & Water Hook up. (id:54662)
RE/MAX Aboutowne Realty Corp.
509 Lakeshore Road W
Oakville, Ontario
This prime mixed-use property offers incredible potential in a prestigious, high-traffic location. The main floor currently operates as a convenience store, benefiting from its proximity to Appleby College with over 800 students, creating a built-in customer base. The store has significant growth potential with a liquor license already in place, and there's an option to expand by offering seasonal flowers, plants, and pots. Additionally, the C1 SP:49 zoning allows for a wide range of businesses, such as medical offices, veterinary clinics, dental practices, or professional services, all ideal for the affluent residential community surrounding the area. A large parking lot and backyard provide convenience and space for future clientele. The second floor features a 2-bedroom apartment, offering additional rental income or the opportunity for a live-work setup. Whether you utilize the current structure or explore redevelopment options, this property is full of potential for both business and investment growth. **EXTRAS** All existing appliances: Fridge, Gas Stove & Washer. All existing ELFS & window coverings (id:54662)
RE/MAX Condos Plus Corporation
5 - 1177 The Queensway
Toronto, Ontario
Fantastic opportunity to own a beautifully maintained, bright and spacious, turn-key hair salon in prime location! Well established in the neighbourhood and surrounded by condos, residential and businesses, with more being built provides potential for new clientele. All equipment and inventory included! 2 years left in current lease with option to renew for 5 more. Wheelchair accessible washroom. Current owner willing to stay on temporarily to transition and refer current clientele to the right candidate. Underground visitor parking and street parking available for customers and employees. Motivated seller!! **EXTRAS** All equipment and inventory. (id:54662)
West-100 Metro View Realty Ltd.
412 - 4005 Kilmer Drive
Burlington, Ontario
Welcome To Tansley Woods in Burlington where you'll fall in love with the vaulted ceilings and large windows with lots of natural light in this 2 bedroom plus 2 Washrooms. Large primary bedroom with closets. Good size second bedroom. Open concept kitchen and living area. Open concept with lots of counter space in the kitchen, new appliances, light fixtures and tons of storage. Private, balcony off the kitchen area that allow BBQ's. 2 Full washroom and en suite laundry. This is Pet Friendly condo apartment community. Great location near parks, restaurants, schools, shopping, walking and biking trails plus a short 2 Minute drive to QEW. (id:54662)
Royal LePage Flower City Realty
Lower - 158 Gilbert Avenue
Toronto, Ontario
Well-situated walk-out basement apartment with 1 bedroom plus large den and 1 bathroom is available for rent in Toronto. Close to restaurants, parks, schools, and more. The large and inviting living room area has laminate floors throughout and is combined with an all-white kitchen that has a large window letting in lots of natural light. The bedroom and large den make an ideal live/work space. The private laundry room is Ensuite (No Sharing), along with a 4pc bathroom. Enjoy a covered concrete patio space in the back as well. (id:54662)
Homelife/miracle Realty Ltd
3270 Etude Drive
Mississauga, Ontario
Stunning CUSTOM built 3300 sq. foot detached home with a gorgeous stone front that has to be seen! Beautiful double door entry with an open to above. This freshly painted home features hardwood floors throughout, smooth ceilings, shutters, pot lights, a wrought iron spindle staircase. There are 4 spacious bedrooms all with walk in closets, 3 with coffered ceilings, 2 with Ensuite and 2 with a jack and Jill. Spacious main floorplan including a huge combined living and dining room. Modern kitchen with quartz counters, soft closure drawers and plenty of cabinets that opens up to an over sized family room. Sun filled breakfast area leads to a fully fenced backyard through glass doors. Roomy 4 car driveway with a double car garage that includes a built in work area on brand new epoxy flooring. Partially finished basement with a self contained 2 bedroom unit with separate entrance currently tenanted (tenant willing to stay). **EXTRAS** 2 fridges, 2 stoves, 2 washers, 2 dryers, water heater is OWNED. (id:54662)
Century 21 Skylark Real Estate Ltd.
56 William Street
Orangeville, Ontario
This cute as a button brick bungalow is located on a pretty tree lined street and is an ideal opportunity for investment with a 3 bdrm main floor unit and a two bedroom lower level unit with a separate entrance. Tons of parking. Large rear yard separated (one for each unit). Great location within easy walking distance to all Orangeville has to offer. Parks, trails, schools, shopping, fine dining. theatre and more. Renovations to upper level have been completed and home shows 10+. (id:54662)
RE/MAX Real Estate Centre Inc.
22 Rosegarden Drive
Brampton, Ontario
Welcome to one of the most breathtaking lots in all of prestigious Castlemore--over 2 1/2 stunning acres of ultimate privacy in the quiet heart of this incredible neighbourhood. Protected ravine behind the property and extensive well-placed mature trees enhance value and desirability as does the ideal location of the property close to some of Canada's most spectacular homes! This gorgeous bungalow has an ideal floor plan, perfectly proportioned rooms and tasteful new updates including quality engineered wood flooring, pot lights and more! Step outside to a gunite pool with a timeless "Roman End" design, surrounded by a brick enclosure, perfect for outdoor entertaining and creating family memories. Add to that a built-in outdoor barbecue conveniently located outside the kitchen and sunroom door and an outdoor dining area to make this home an entertainer's dream! This spacious bungalow, approximately 3421 s.f. on the main floor alone,--with natural light from a large, central skylight, many, many windows throughout and open concept family living areas--is ready for you to move in and start enjoying pride of ownership in this coveted enclave! It is perfectly sited well back from the road should you wish to take advantage of these outstanding features to expand the structure in future. The beautiful, flat back yard--a rare find--makes a vast play zone for children or a blank canvas for your future plans. This property is unlike any other in Castlemore--not to be missed! **EXTRAS** Separate entrance to basement! Separate basement suite with kitchen and fireplace! Tasteful iron fencing and gates; recent heat exchanger, new sump pump 2024, pool equipment. Over 6735 square feet of interior living space! (id:54662)
RE/MAX Hallmark York Group Realty Ltd.
1&2 - 2771 Portland Drive
Oakville, Ontario
+/- 38,207 sf of Industrial/Commercial Unit available for Lease, two separate units combined. 13% Office. Premium quality space with Excellent shipping: 6 Truck Level doors & 1 Drive-in door. Dock leveller capacity of 45,000 lbs. No recreational uses permitted. Easy access to Hwy 403 & QEW. (id:54662)
D. W. Gould Realty Advisors Inc.
19479 Hurontario Street
Caledon, Ontario
Exceptional Property with Endless Possibilities! Once the site of a thriving Commercial Greenhouse Business with A1-342 zoning, now looking for a new business to enhance and benifit the Caledon area! Discover this remarkable 3+1 bedroom bungalow, nestled on an expansive 5.9-acre lot, offering meticulously maintained grounds and dual legal road accesses from Hwy 10. This unique property is perfectly suited for those in need of ample space for large equipment, with extensive parking and workshop facilities.The main workshop, an impressive 48x48 structure, features three bay doors, heating, a car lift, and a dedicated wash bay, making it ideal for various business operations. A secondary 24x24 workshop, equipped with an automatic backup generator, further enhances the property's utility.Inside the bungalow, you'll find in-law suite potential, offering additional flexibility for extended family living or rental income.In addition, a fenced parking area and discreetly placed storage units provide both security and convenience, without detracting from the property's aesthetic appeal.This exceptional property is ideal for entrepreneurs seeking the perfect balance of work and lifestyle, with coveted highway exposure for business visibility. Enjoy the convenience of living and working on the same property. Benefit from being close to the city and yet closer to nature. Notably, the property generates substantial income from a tower and signage, offering an attractive $30K+ per year in transferable revenue.Don't miss the opportunity to own this versatile property that combines business potential with the serenity of country living. **EXTRAS** Note: Reduction to 1% for selling brokers commission if listing brokerage shows property to buyer, affiliated company or related. (id:54662)
Ipro Realty Ltd.
1301 Mapleridge Crescent
Oakville, Ontario
Welcome home to 1301 Mapleridge Crescent in the heart of Glen Abbey. This meticulously maintained 4-bedroom Arthur Blakely-built family home, perfectly situated within walking distance to Pilgrim Wood Public School, Abbey Park High School, and the Glen Abbey Rec Centre, featuring a pool, ice arena, courts, and library. Arthur Blakely homes are known for their distinct classic curb appeal, giving them a timeless and attractive exterior appearance, as well as being superbly well-built homes. Step inside to a grand 2-story foyer, leading to French doors that open into a formal living room and a separate dining room. The bright eat-in kitchen, complete with granite counters and a bay window, overlooks the beautifully landscaped backyard. The adjacent family room, with hardwood flooring and a cozy gas fireplace, is ideal for informal gatherings. Both the kitchen and family room offer walkouts to a deck and a very private backyard perfect for BBQs and outdoor entertaining! On the second floor, you'll find a spacious primary bedroom featuring two walk-in closets and a large en-suite bathroom with granite countertops, soaker tub, separate shower, and skylight. The three additional bedrooms are generously sized, with ample closet space. These bedrooms share a bright 5-piece bathroom. Known for its excellent closet and storage spaces, this home offers plenty of room for your family's needs. The extensive, unspoiled basement, complete with a roughed-in fireplace, is ready for your personal design touch. The ideal location offers proximity to the new Oakville Trafalgar Memorial Hospital (OTMH), medical clinics, pharmacies, and quick access to the QEW. Enjoy easy access to the GO Train, Oakville Shopping Centre, Bronte Provincial Park, Hwy 407, and so much more! Call today for your private showing and see for yourself! (id:54662)
Royal LePage Real Estate Services Ltd.
8408 Hornby Road
Halton Hills, Ontario
Attention Investors!!! 6 Acres Future Development Land Right Next to Premier Gateway Phase 1B Employment Area Secondary Plan. With Endless Opportunities & Located At A very Prestigious Neighbourhood Of Halton Hills, Steps To Hwy 401, Surrounded By Major Developments Being Happening In The Neighbourhood. Very Close Proximity To proposed 413 Interchange. Opportunity Not To Be Missed. Please Do Not Walk On The Property Without Appointment. Listing Agent To Be Present At All Showings. **EXTRAS** VTB Possible. (id:54662)
Homelife Maple Leaf Realty Ltd.
214 Randall Street
Oakville, Ontario
Attn Builders/Investors, Site Plan Approval stage for 6 Story, 16 Boutique Condo Units in The Core of Downtown Oakville. A Unique Plan for 16 Units Ranging From 512-1681 sqft. Prime Location, Steps From The Luxurious Shops, Restaurants Of Lakeshore Rd, & Walking Distance To The Oakville Waterfront. (id:54662)
Right At Home Realty
214 Randall Street
Oakville, Ontario
Attn Builders/Investors, Site Plan Approval stage for 6 Story, 16 Boutique Condo Units in The Core of Downtown Oakville. A Unique Plan for 16 Units Ranging From 512-1681 sqft. Prime Location, Steps From The Luxurious Shops, Restaurants Of Lakeshore Rd & Walking Distance To The Oakville Waterfront. (id:54662)
Right At Home Realty
23 Chartwell Road
Toronto, Ontario
Contemporary custom new build residence (Permit closure : March 2023) with distinctive charm nested in the highly sought-after Stonegate-Queensway community in south Etobicoke minutes from Lake Ontario. This exceptionally crafted home has been tailored to perfection, featuring over 5000 sq. ft. of luxury living (3575 sq. ft. main floor and second floor + 1500 sq. ft. basement), One of the Largest houses in the neighborhood. Open-concept living, family, and kitchen area features panoramic view of tree-filled front and back yards. Tastefully finished with fine materials meticulously selected and sourced from leading suppliers. Custom millwork, handcrafted kitchen and slat panels using premium European EGGER wood-based panels. Carefully selected designer light fixtures & ambient lighting strategically positioned throughout the home. Lots of natural light throughout the day (no need to turn on the lights during the day). Oversized walkout from the lower level lets the basement sun-filled and as bright as main level. Please refer to the feature sheet for more information. **EXTRAS** Jennair Cooktop, Oven, M/w, Fridge, Kitchen aid D/W, wine cellar, 120" Screen in basement, All ELF & Ceiling Speakers . Security Cameras. 2 laundry, inground sprinker & All Mechanical Equipment, Tankless water heater. (id:54662)
Right At Home Realty

