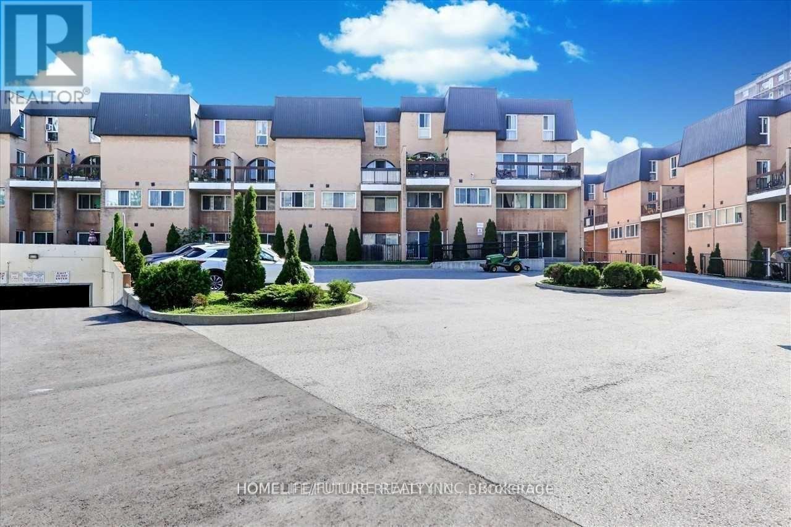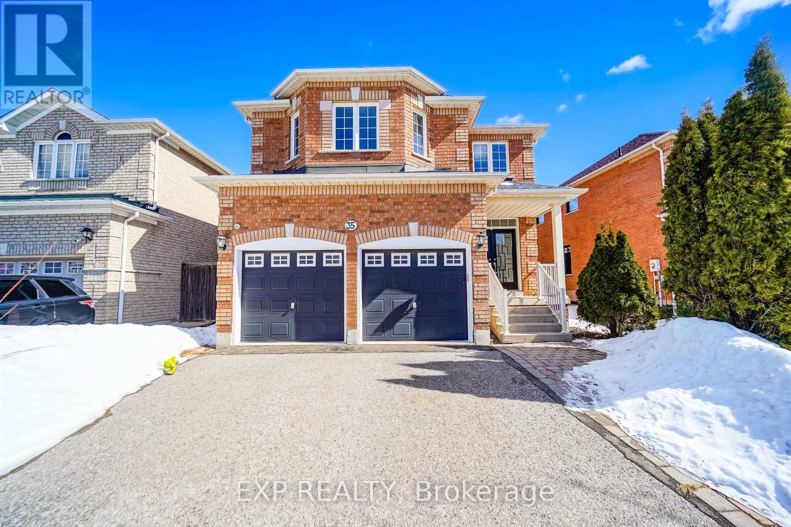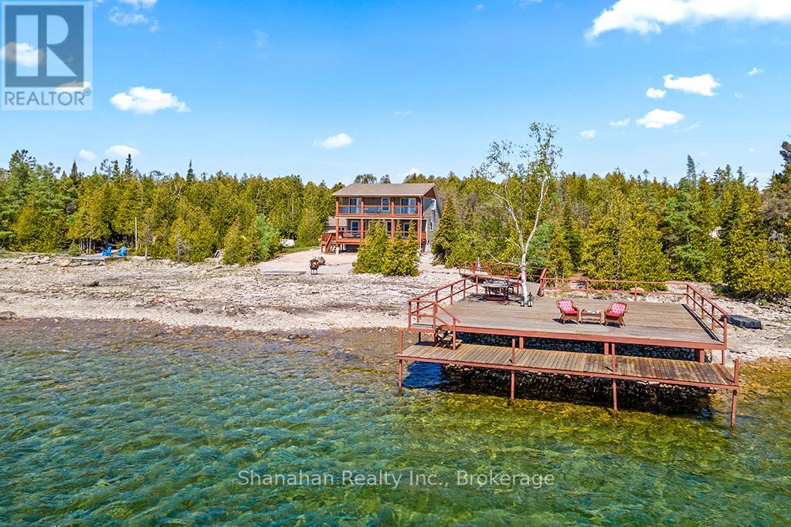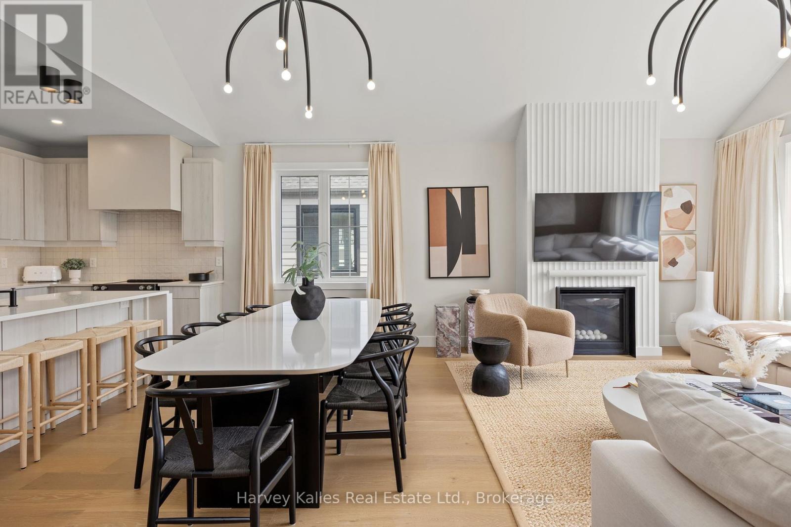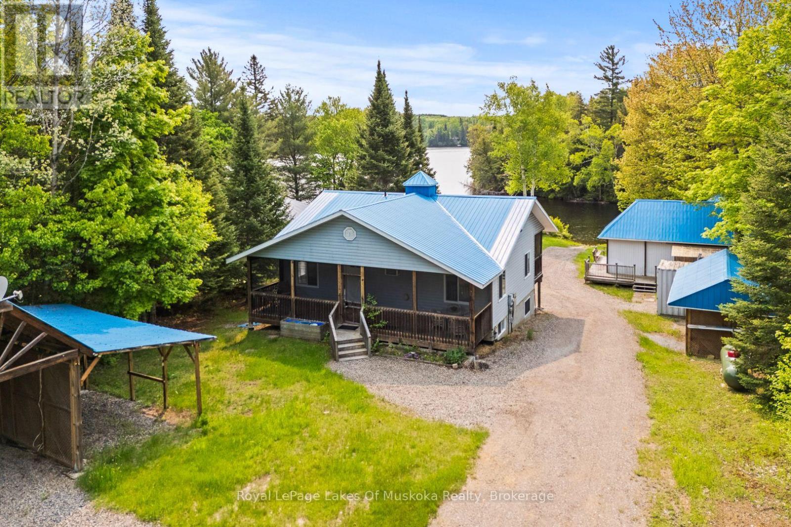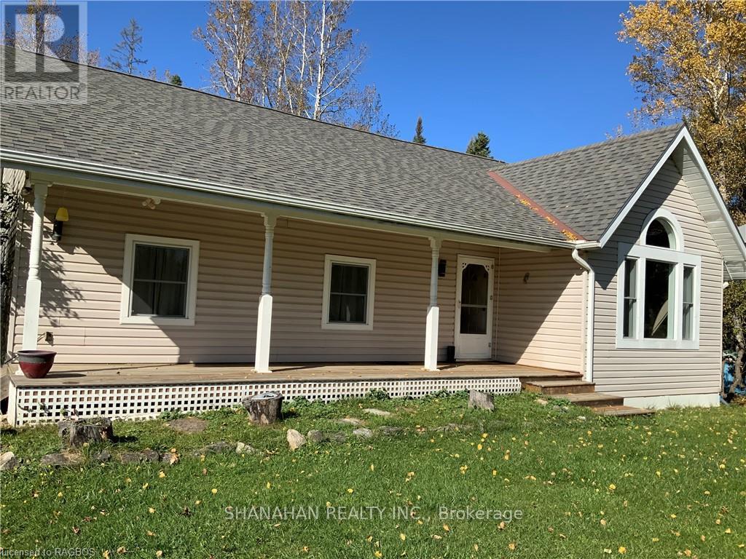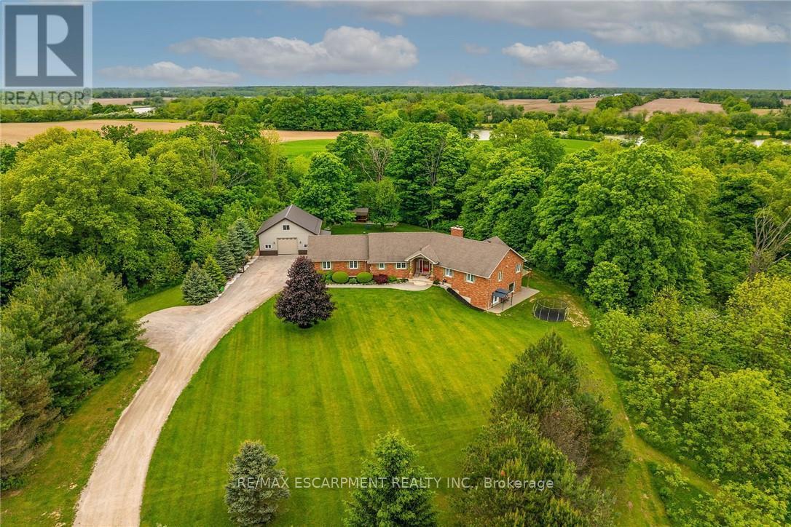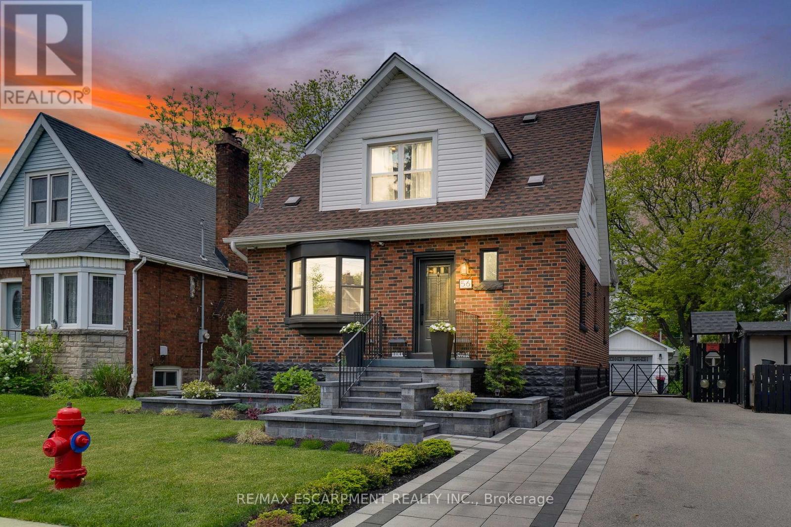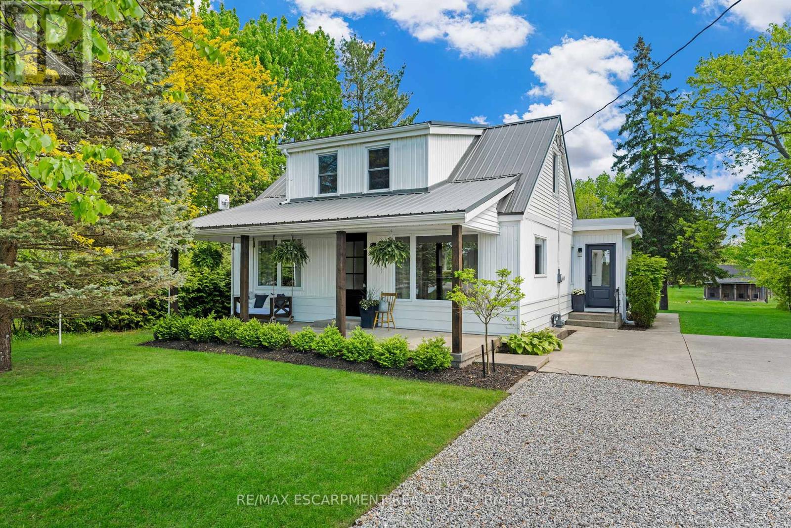1 - 137 Curzon Street
Toronto, Ontario
Available now! Cute new 2 bed basement apartment in a stately home in the heart of Leslieville.Bright and open living space with large windows, Modern kitchen with stainless steel appliances, Vinyl floors throughout, In-unit washer and dryer, Pet-friendly, Private walkout, Central air conditioning and heating, Secure entry, Parking available ($100.00), Bike storage, Steps away from public transportation. Walking distance to cafes, restaurants, and shops, Close to parks and walking/biking trails, Easy access to public transit and major roadways, Short commute to downtown core of Toronto. Utilities extra & individually metered. (id:59911)
Real Estate Homeward
24 Grainger Crescent
Ajax, Ontario
Welcome to 24 Grainger Crescent! Fully renovated and flooded with natural light, this move-in-ready home offers exceptional value in one of Ajaxs most convenient, sought-after communities. Situated on a quiet crescent with no rear neighbours, its a private retreat that blends modern function with thoughtful design.Enjoy engineered hardwood floors throughout, custom built-in storage in every bedroom, and a beautifully upgraded kitchen with quartz countertops, stainless steel appliances, and contemporary finishes. The open-concept layout is perfect for entertaining, while oversized windows bring light into every corner of the home.The spacious primary bedroom features a walk-in closet with custom organization system a rare and practical luxury. Every bedroom includes built-ins that maximize space and style.Located minutes from parks, schools, the Ajax Community Centre, waterfront trails, shopping, dining, GO Transit, and Highways 401, 407 & 412. This home is comfort, style, and convenience (id:59911)
RE/MAX Hallmark First Group Realty Ltd.
73 Parade Square
Toronto, Ontario
Bring Out The Trumpets! 73 Parade Square Offers A Rarely Offered Enviable Corner Lot Boasting Interiors Flooded With Natural Light While Offering An Exceptional Sense of Privacy With Matured Trees Hugging Its' Surroundings. The Thoughtful Layout Seamlessly Blends Spacious Living Areas With Functionality. Perfect For Both Family Living And Entertaining, The Walkout To The Expansive Backyard Offers Large Stone Interlocking As You Reach Your Garden. Meticulously Kept And Ideally Situated Just Moments From The University of Toronto, Hwy 401, And Excellent Transit - This Home Offers The Ultimate In Urban Convenience While Maintaining A Tranquil And Private Atmosphere. Whether You're Commuting To Work, Enjoying The Nearby Amenities, Or Simply Basking In The Sunlight That Graces Every Room, This Home Promises A Lifestyle Of Comfort and Distinction. Unique And In A Coveted Location - Don't Miss Your Chance To Experience The Best Of Toronto Living - Just Move In And Enjoy! (id:59911)
Royal LePage Signature Realty
1 Jarvis Street Unit# 521
Hamilton, Ontario
Welcome to your new home in the vibrant heart of downtown Hamilton! This newly constructed condominium (2024) by Emblem offers unparalleled access to the city's best amenities and lifestyle. This bright and spacious 1-bedroom condo boasts a modern, open concept layout with high-end finishes throughout. Sleek laminate flooring flows through the entire space, complementing the contemporary kitchen that features built-in stainless steel appliances, stylish cabinetry, elegant quartz countertops and backsplash. The inviting living area is bathed in natural light from large window and opens onto an good sized balcony for relaxing or entertaining. The generous primary bedroom features floor-to-ceiling window making the room bright and nice sized closet. Ensuite laundry and a storage closet is a bonus. A stylish three-piece bathroom with porcelain floor tiles and mosaic tile shower .Enjoy access to fantastic building amenities including a gym/fitness center, 24 hour concierge and resident lounge. Just minutes from McMaster University, Mohawk College, St. Josephs Hospital, public transit, shopping, dining, and much more. Easy connections to Hwy 403, QEW, Red Hill Valley Parkway, West Harbor, and Hamilton GO. Don't miss this opportunity and schedule your private showing today! (id:59911)
RE/MAX Escarpment Realty Inc.
34 Woodington Avenue
Toronto, Ontario
Nestled in the heart of the vibrant Danforth Village, 34 Woodington Avenue presents a rare opportunity to own a charming 3-bedroom, 2-bathroom home just steps from Coxwell Subway Station. With a Walk Score of 97, this location is truly a Walkers' Paradise. Daily errands can be accomplished on foot, and excellent transit options are at your doorstep .This spacious residence boasts a generous living and dining area, perfect for both entertaining and family gatherings. While the home is ready for a cosmetic refresh, it offers a blank slate for those looking to personalize and modernize. The backyard, transformed into a full deck, provides a low-maintenance outdoor space ideal for relaxation and entertaining. The neighborhood is renowned for its family-friendly atmosphere, attracting young families, professionals, and retirees alike. Nearby parks, schools, and amenities add to the community's appeal. For buyers envisioning a custom-built or extensively renovated home, we offer the unique opportunity to collaborate with experienced builders and renovators. This partnership allows you to transform this property into your dream home, tailored to your specifications. Priced at $1,398,000, this property offers exceptional value in one of Toronto's most sought-after neighborhoods. Don't miss the chance to make 34 Woodington Avenue your own! (id:59911)
Right At Home Realty
58 Silver Birch Avenue
Toronto, Ontario
Welcome to 58 Silver Birch Avenue! This Grand Detached home sits on a Rare 50 x 125 ft lot south of Queen where charm, flexibility, and location come together in the heart of the Beaches. Set on one of the neighbourhood's most picturesque, tree-lined streets. It offers a unique opportunity ideal for families, multi-generational living or income potential. This property could be reimagined into a glorious single family home. With 3000sf above grade with lush green space and a private driveway with 2 car detached garage and Parking for up to eight vehicles...something almost unheard of in this area. This property is currently a purpose-built duplex plus a 1 bedroom in law suite. Each Large 3 bedroom unit offers its rich wood detailing, laundry, and a wood-burning fireplace, creating both comfort and privacy for everyone under one roof. The outdoor spaces are inviting, with two generous decks and a beautifully landscaped yard perfect for quiet mornings or summer entertaining. The lifestyle here is what truly sets it apart. Steps from the Lake, the Boardwalk, Balmy Beach Club, the YMCA, and the shops and cafes along Queen Street and Kingston Road Village. It's easy to see why this neighbourhood is so cherished. And your kids?... Balmy Beach school district - This makes this a home that not only suits your needs today, but grows with you into tomorrow. (id:59911)
Keller Williams Advantage Realty
2085 - 100 Mornelle Court
Toronto, Ontario
Great Location Morningside/Ellesmere/401 Renovated 5 rooms Condo Townhouse , Spanning Over 2000 Offers Modern Luxury And Convenience Updated Kitchen With Pantry , Fresh Paint With 3 Refreshed Baths, Updated Window, Patio Doors, Energy-Efficient Lights, And Modern Closet Doors On The Main Level, This Home Combine And Practicality. Enjoy The Convenience Of 1 Underground Parking Spots. Strategically Located Near Uoft (Scarb. Campus), Centennial College, West Hill Collegiate, Hwy 401, Transit, Hospitals, Shopping, And More, This Property Offers The Best Price And Value For A 5 Bedroom Unit In Gta Near Hwy 401. Don't Miss This Rare Opportunity To Experience Convenience, And Style. (id:59911)
Homelife/future Realty Inc.
35 Ball Crescent
Whitby, Ontario
Great double garage detached home located in Williamsburg community.One of the best layouts in the neighborhood! Elegantly finishedkitchen with S/S Apps & well maintained granite countertops. Newlyupgraded hardwood floor & tile floor throughout. 4Pc ensuite w/granitecounters & double closets in master. Bedrooms have large closets &lots of functional space. Professional finished basement. Close toRocketship Park & Splashpad, minutes from Durham's top Schools &shopping plaza. (id:59911)
Exp Realty
2904 - 10 Inn On The Park Drive
Toronto, Ontario
Chateau at Auberge on The Park is a luxurious condominium residence in the heart of North York.This luxury 2-Bedrooms and 2-Bathrooms condo suite at Chateau at Auberge offers 949 square feet of open living space and 9-foot ceilings. Located on the 29th floor, enjoy your north west Leslie Park views from a spacious and private balcony. This suite comes fully equipped with energy-efficient 5-star modern appliances, integrated dishwasher, contemporary soft-close cabinetry, in-suite laundry, and floor to ceiling windows with coverings included. Parking and Locker are included. Additional charges apply for utilities: Hydro, Hot Water, Heat and Cool (id:59911)
Sutton Group-Admiral Realty Inc.
2402 - 75 St Nicholas Street
Toronto, Ontario
Welcome to Suite 2402 at 75 St Nicholas St a bright and spacious fully furnished 2-bedroom, 2-washroom corner unit with breathtaking southeast views from the 24th floor. This beautifully laid-out suite features floor-to-ceiling windows, an open-concept kitchen, and a large 183 sqft balcony perfect for enjoying the city skyline. Offered fully furnished with stylish, comfortable pieces, this home is ideal for professionals or small families looking for a turn-key living experience in one of Toronto's most desirable neighbourhoods. Located just steps from the TTC, U of T, Yorkville, the ROM, restaurants, and world-class shopping, this location offers the best of downtown living. Parking is included, with the option to negotiate its exclusion if not needed. (id:59911)
RE/MAX Hallmark Realty Ltd.
409 Eagle Road
Northern Bruce Peninsula, Ontario
Stunning custom waterfront home on Eagle Harbour. Walk in the door and feel embraced by the warmth and detail you instantly feel. Entering the foyer with a double closet, take in the open concept main floor with windows all across the back looking directly at the clear blue waters of Lake Huron. The custom staircase was fashioned with Beech wood. The kitchen boasts solid wood cabinets, quartz counters, a unique wood decorated island with the stove that has a rising vent with the push of a button. Black stainless appliances and a wine fridge. Tasteful cottage like light fixtures throughout. Enjoy dining with the water views. There are two doors that take you out to the lower level deck with a live edge bar. The living room has a no mess propane fireplace surrounded by stone and and wood. All wood on walls, ceilings and in closets is Western red cedar. There is no carpet in this home, areas throughout have engineered hand scraped hardwood and porcelain tile. Open the sliding barn door to enter the office space with two windows bringing in natural light. After a day out on the pier or playing on the water, come right in to the main floor bath with an amazing large shower. Multi head shower system to enjoy in the river rock shower. Upstairs the primary bedroom has doors out to the upper deck, a large walk in closet with window and your private 5 piece bath with luxurious soaker tub and separate shower. Second bedroom also has doors leading to the upper deck, and there is a spacious third bedroom. Washer and dryer are located in a closet on second level. The outdoor decks have glass for clear views. The pier has been built with steel and wood on rock cages that is friendly for many aquatic species. Water and Electrical lines are ready for hook up on the huge platform. A lower level on the pier is ideal to moor kayaks and canoes. There is a separate garage and parking for many cars in the gravel laneway. Truly a one of a kind. Move in and enjoy life. (id:59911)
Shanahan Realty Inc.
113 Black Willow Crescent
Blue Mountains, Ontario
Designer Dream Home at the Base of Blue Mountain! Welcome to this stunning automated designer Smart-Home nestled in the highly sought-after community of Windfall, located right at the base of Blue Mountain. This exquisite 6-bedroom, 4-bathroom residence operates with iPad Automation and combines high-end design, thoughtful craftsmanship, a welcoming layout, and all just minutes from the charming town of Collingwood. From the moment you arrive, the home's white board and batten exterior with striking black windows, gas lanterns, and an expansive covered front porch sets the tone for the quality and style within. Step inside to be greeted by light-toned hardwood flooring throughout and an impressive front foyer that opens into an elegantly curated space. The main floor is a sanctuary of luxury, adorned with custom wallpaper, designer lighting, and drapery. The bathrooms feature glass showers and black hardware and shower accents. Each of the home's bedrooms has been methodically designed with comfort and aesthetic in mind. The stunning kitchen, showcases seamless built-in appliances, handleless cabinetry, a quartz waterfall island in luxe taupe tones, and under-mount lighting that completes the sleek, modern look. The living room is bathed in southern light, thanks to expansive windows, and features a custom ribbed fireplace, hardwood wall treatments, and elegant lighting fixtures.The mudroom/laundry room continues the modern vibe with custom handleless cabinetry, maximizing both style and function. The large finished basement offers a spacious rec room and family area, large enough for both a ping pong table and full sectional seating, that make the lower level feel bright and welcoming. This is a rare opportunity to own a beautifully designed, Start-of-the-Art, move-in-ready home in one of the areas most desirable communities, offering rural charm with urban conveniences and spa like amenities. Book your showing today! (id:59911)
Harvey Kalles Real Estate Ltd.
240 Keeso Lane
North Perth, Ontario
Limited Time Offer: Finished Basement Included - Welcome to 240 Keeso Lane in Listowel. This two-story townhome built by Euro Custom Homes has 2300 sq ft of living space of which 1820 sq ft are on the Main and Second floor and has three bedrooms and three bathrooms. Upon entering the home you will be impressed by the high ceilings and bright living space including the kitchen with ample storage that features a walk-in pantry and island overlooking the open concept living space. Walk through the sliding doors off the back onto your finished deck and enjoy the afternoon sun. The second floor boasts three spacious bedrooms, and two full bathrooms. The primary bedroom has two walk-in closets and the ensuite features a double sink and a tiled shower. The laundry room is ideally located on the second level and features a sink. The property will be finished with sodding, asphalt driveway, and wooden deck off the back. This townhome is ideal for young families looking more living space but still having the comfort of a new build home or professional couples looking for low maintenance home. Tarion Warranty is included with this home. (id:59911)
Coldwell Banker Peter Benninger Realty
85 Ashby Lake Road
Denbigh, Ontario
Outdoor Enthusiasts, This Is Your Dream Property! If you're passionate about hunting, fishing, snowmobiling, or ATVing, this 15.66-acre gem in Denbigh is calling your name. With private trails winding through mature trees and a serene creek, it's a haven for outdoor adventures. Whether you're envisioning a hunt camp, a cozy cottage, or a tranquil retirement retreat, this property offers it all. The standout feature? An 80 x 40 heated shop equipped with 400 amp service—ideal for woodworking, car restoration, or any hobby that requires ample space and power. Complementing this is a beautifully renovated 2-bedroom raised bungalow boasting a spacious country kitchen, an open-concept living area, and a sunroom that leads to a party-sized deck overlooking the picturesque countryside. With a reliable well and septic system, and satellite internet already installed, you're all set for comfortable, connected living. All of this is available for under $590,000! Located near the charming village of Cloyne, you'll have convenient access to essential amenities while enjoying the peace and tranquility of rural life. Don't miss out on this incredible opportunity to own a slice of paradise. (id:59911)
RE/MAX Real Estate Centre Inc.
97 Pineaire Lane
Perry, Ontario
Escape to the peaceful setting of 97 Pineaire Lane, a stunning year-round waterfront residence just minutes from town. This 2+2 bedroom, 2 3-piece bathroom home offers the perfect blend of comfort and adventure, with direct access to the Magnetawan River leading into multiple lakes for endless boating and exploration. Trying to get away from the bugs? This property has not one but two screened-in porches. An added bonus is the 22KW Generac (installed March 2023) which ensures your lights won't go out until you say so. Designed for both relaxation and entertaining, this property features a waterfront bunkie, a perfect retreat for guests complete with an outdoor shower and an expansive covered deck overlooking the water. Enjoy peaceful mornings by the shore, afternoons on the boat, and evenings by the fire, all while surrounded by nature. With four-season accessibility and close proximity to Kearney's amenities, this home is an ideal choice for full-time living or a weekend getaway. Don't miss this opportunity to own a prime slice of waterfront! (id:59911)
Royal LePage Lakes Of Muskoka Realty
2338 Malcolm Crescent
Burlington, Ontario
Welcome to the Perfect Family Home, featuring spacious and inviting living spaces both indoors and outdoors. This residence provides ample space for all family members, making it an ideal sanctuary. The main floor exemplifies bright and open living, with a generously sized dining and living room designed to accommodate large gatherings as well as intimate family moments. The kitchen is fully equipped with essential appliances, ensuring meal preparations are convenient and enjoyable. Additionally, the main floor includes a 2-piece bathroom, a laundry room, and direct access to the garage and concrete driveway, facilitating daily chores and activities. Upstairs, the primary bedroom comfortably fits a king-size bed and includes a walk-in closet and a 3-piece ensuite, creating a private retreat for relaxation. The upper floor also features two well-sized family bedrooms, suitable for children or guests, alongside a full family bathroom, completing this comfortable living space. A notable feature of this home is the finished walk-out lower level, offering versatile space for recreation, work, or additional sleeping quarters. This area also includes a 2-piece bathroom, adding convenience and functionality. Whether used as a home office, playroom, or guest suite, the lower level provides flexibility to meet your family's needs. The exterior boasts a beautifully finished patio and yard, completely renovated in 2024, perfect for outdoor living. Ideal for summer barbecues, al fresco dining, or leisurely reading, the yard offers plenty of space for children to play, pets to roam, and adults to unwind. Situated in a friendly and welcoming neighborhood, the community offers excellent schools, parks, and amenities, ensuring all your family's needs are met. (id:59911)
Keller Williams Edge Realty
20 Cape Hurd Road S
Northern Bruce Peninsula, Ontario
Just Listed in Tobermory this spacious , well appointed 5 bedroom home is ideal for growing families or anyone interested in creating a large in-law suite. Sitting at the end of a long private driveway and on over an acre of open space and wooded areas enjoy the privacy of your covered country style porch and serene front yard views. Enter the home into the front foyer with wooden double door closet, refinished wood floors and a bright living room with cathedral ceilings and large front window. A center kitchen island with a built in dishwasher , eat in kitchen / dining area , second separate dining space and large laundry room are just some of the additional main floor features of this cozy space. There is plenty of room for family and friends with 3 bedrooms and 2 bathes on the main floor and 2 bedrooms on the lower level. #20 Cape Hurd is ideally located for privacy but close to all amenities with the Medical Clinic , Foodland Grocery Store, restaurants and the Village Harbour just minutes away. Everything you need is here. Enjoy all that living in Tobermory has to offer year round while also discovering the bustling summer season?s festivals, hiking, sailing and community events . Tobermory uniquely sits at the very tip of the Bruce Peninsula with Lake Huron on one side and Georgian Bay on the other. Picture yourself here living and hosting and book your showing today. (id:59911)
Shanahan Realty Inc.
46 Deschene Avenue
Hamilton, Ontario
Well maintained 3+1 bedroom home shows much pride of ownership and is ready to move in and enjoy. Walking distance to schools in the lovely, Greeningdon neighbourhood. Potential in-law suite has a separate walk up entrance, family room with gas fireplace, and a large bedroom could be made into 2 bedrooms. Updates include kitchen cabinetry, floor and appliances, and deck, 2 front doors, basement door and numerous other updates. Great features for backyard entertaining include a large deck with gas available for a BBQ and for a table with a fire feature located mid deck, metal gazebo, 5 electrical outlets around the deck, all in a gorgeous, mature, treed, private setting. 200 amp service. Close to amenities, shopping, and highway access. (id:59911)
Royal LePage State Realty
2231 Leominster Drive
Burlington, Ontario
Welcome to 2231 Leominster Drive The Perfect Family Home in the Heart of Burlington!This charming and well-maintained two-storey home offers everything a growing family needs. Nestled in a family-friendly neighbourhood, this property features 3 spacious bedrooms, 2.5 bathrooms, and a fully finished lower level with a full bath ideal for an in-law suite, guest space, or home office.The main floor boasts a smart, functional layout with inside access from the single-car garage, a convenient powder room, and a bright open-concept kitchen, living, and dining area perfect for everyday living and entertaining.Step outside to your own private backyard retreat with a walkout deck, hot tub, mature trees for privacy, a fully fenced yard, and a bonus storage shed. Whether you're enjoying morning coffee, barbecuing, or relaxing under the trees, this outdoor space is truly a standout.Upstairs, the generous primary suite overlooks a quiet, tree-lined street and offers direct access to the full family bathroom. Two additional bedrooms complete the upper level, offering ample space for kids or guests.Just steps from Brant Hills Park and Brant Hills Public School, with a convenient catwalk right out front watch your kids walk or bike safely to the splash pad, playground, or ball diamond.The finished lower level includes laundry, a full bathroom, and a versatile space ready for your needs. All this, just 10 minutes from Burlingtons beautiful waterfront and close to shopping, parks, and transit. Dont miss this rare opportunity this isnt just a home, its a lifestyle. (id:59911)
Housesigma Inc.
28 - 7 Davidson Boulevard
Hamilton, Ontario
Welcome to this beautifully updated 3-bedroom, 4-bath condo townhouse nestled in a quiet, family-friendly neighbourhood in desirable Dundas. Surrounded by lush conservation areas and kilometres of hiking and nature trails, this home offers the perfect blend of modern living and outdoor serenity.Step inside to a bright, open-concept main floor featuring elegant wainscoting, fresh neutral tones, new light fixtures, and a carpet-free bamboo engineered flooring layout that flows seamlessly throughout the home. The spacious kitchen, dining, and living areas are ideal for both everyday living and entertaining. A sliding door leads out to your private patio off the kitchen.Upstairs, you'll find three bedrooms, including a primary suite with a private ensuite bath and double closet. The fully finished basement with premium insulation provides additional living space perfect for a rec room or playroom, along with a den and 4th bathroom for added convenience.Located close to top-rated schools, parks, and amenities, this home is ideal for growing families and nature lovers alike. Don't miss the opportunity to live in one of Dundas' most peaceful and picturesque communities! (id:59911)
Ipro Realty Ltd.
1442 River Road
Haldimand, Ontario
Tucked away on 5.98 acres of natural beauty, this stunning country property sits along sought-after River Road in Cayuga. The custom brick bungalow is surrounded by mature trees, offering a truly peaceful setting. Scenic walking trails wind through the woods down to Crown-owned riverfront, complete with your own private dock. The large raised deck overlooks a beautiful ravine and leads to an exposed aggregate patio with a private hot tub--perfect for relaxing or entertaining. Inside, nearly 2,000 sq ft of open-concept main floor living features a showstopper great room with cathedral ceilings, a dramatic stone fireplace, and walk-out to the deck. The kitchen is both stylish and functional, with granite countertops and built-in appliances. Main floor laundry, a 2pc powder room, and access to the oversized double garage (with basement entry) add to the homes everyday convenience. The primary suite offers a quiet retreat with a spacious walk-in closet and 5pc ensuite, while two additional bedrooms complete the main level. Downstairs, the fully finished lower level adds approx. 1,800 sq ft of living space, including a massive family/rec room with walk-out, a cozy pellet stove, a spacious bedroom, office/den (currently being used as a 5th bedroom) and a 3pc bath. Outside, the upgrades continue with exposed aggregate and stamped concrete walkways/patios, and a new (2024) 27' x 29' shop with two overhead doors--perfect for hobbies or a home business. At the back of the property, a bonus shed overlooking the ravine makes the ultimate man-cave or she-shed. This home checks all the boxes for peaceful country living! (id:59911)
RE/MAX Escarpment Realty Inc.
56 Highcliffe Avenue
Hamilton, Ontario
Stunning Turn-Key Home in Prime Hamilton Mountain Location with curb appeal and so much more!! Welcome to this beautifully updated 4-bedroom, 4-bathroom home nestled in one of Hamilton Mountains most desirable and family-friendly neighbourhoods. Thoughtfully designed with exceptional attention to detail, offering custom high-end finishes with a seamless open-concept layout perfect for modern living. From the moment you arrive, youll appreciate the quality craftsmanship and care that has gone into every inch of this property. Enjoy peace of mind with recent furnace upgrade (2022) , newer windows throughout most of the home, a newly built *Gas-Heated* Garage and new front porch with added stonework. The interior boasts gleaming hardwood floors, main floor bedroom, a spacious finished basement ideal for entertaining, a large primary with large walk in closet and an ensuite. The 4 bathrooms perfectly accommodating a growing family or guests with ease. Step outside to a fully fenced backyard oasis, complete with a large deck that lights up beautifully at night perfect for relaxing or hosting gatherings. Located just a short walk to scenic escarpment trails and breathtaking views, minutes from hospitals, schools, and amenities, this home truly offers the best of both comfort and convenience! (id:59911)
RE/MAX Escarpment Realty Inc.
764 Regional 20 Road
Pelham, Ontario
1.46 acres of pure paradise in Fenwick! Live your best country life on this property that includes a 16'x18' dog kennel, a full 16 x 10 chicken coop and run setup, and 1 full acre of forest at the back of the property. This 1.5 storey home has been extensively renovated since 2020 and includes 2 bedrooms and 2 full bathrooms. The home boasts excellent curb appeal with a sleek metal roof, vinyl siding exterior, updated exterior doors and covered front porch. Inside the home is a tastefully redone kitchen with painted oak cabinetry, vinyl flooring, rustic wooden shelves and a faux brick accent wall that perfectly compliments the homes country vibe. The vinyl flooring runs into the formal dining room that includes a black chandelier and a garden door to the rear deck. At the front of the home is a living room and a family room that could be converted to a third bedroom (if needed). A laundry room and a renovated 4-piece bathroom with a custom vanity complete the main level. Upstairs the primary bedroom has vinyl flooring, a vaulted shiplap ceiling with pot lights and a 3-piece ensuite. The ensuite is sure to impress with a ceramic tile surround with a niche, rain shower head, vinyl flooring and a custom made vanity with decorative mirror. The second bedroom has a wallpaper and wood accent wall, vinyl flooring and a closet. Your country escape starts here with 1.46 acres of Fenwick bliss that wont last long. (id:59911)
RE/MAX Escarpment Realty Inc.
115 Addison Street
Blue Mountains, Ontario
Welcome to a warm and spacious townhouse, offering over 1,500 square feet of thoughtfully designed living space.The main floor features an open-concept layout where the living room, kitchen, and dining area flow together beautifully, perfect for everyday living. Sliding doors lead out to a generous backyard deck, ideal for soaking up the sunshine or enjoying a quiet evening outdoors. Upstairs, youll find a large primary suite with an ensuite that includes double sinks and a glass shower. There are also two additional bedrooms and a convenient second-floor laundry room to make life a little easier. In the private community of The Village at Bay, this home is just a seven-minute drive to Blue Mountain Village, with quick access to skiing, hiking trails, beaches, and shops. Please note: This is an unfurnished annual rental. A furnished option is available at a different rate. (id:59911)
Keller Williams Experience Realty






