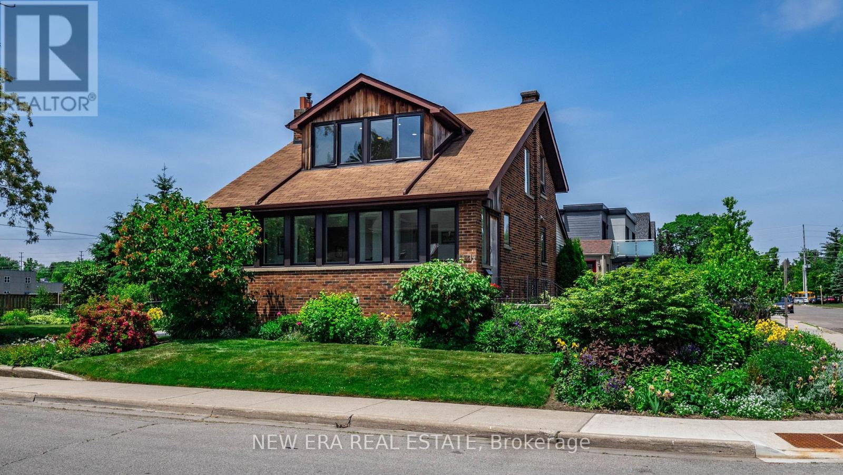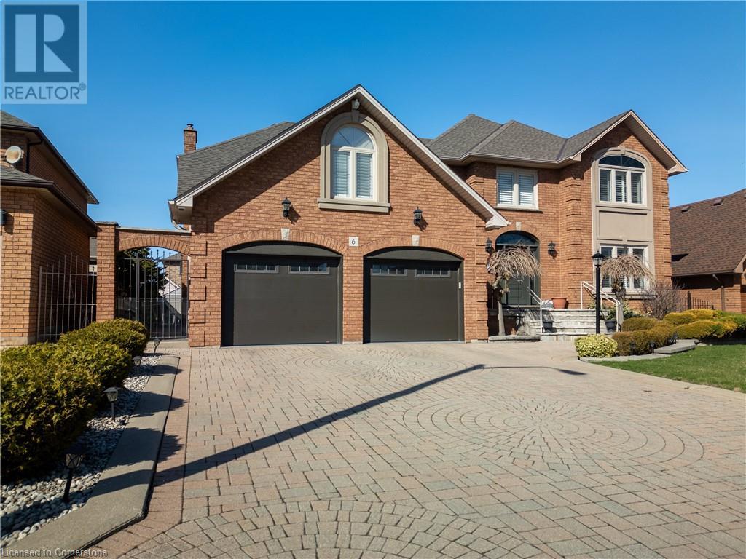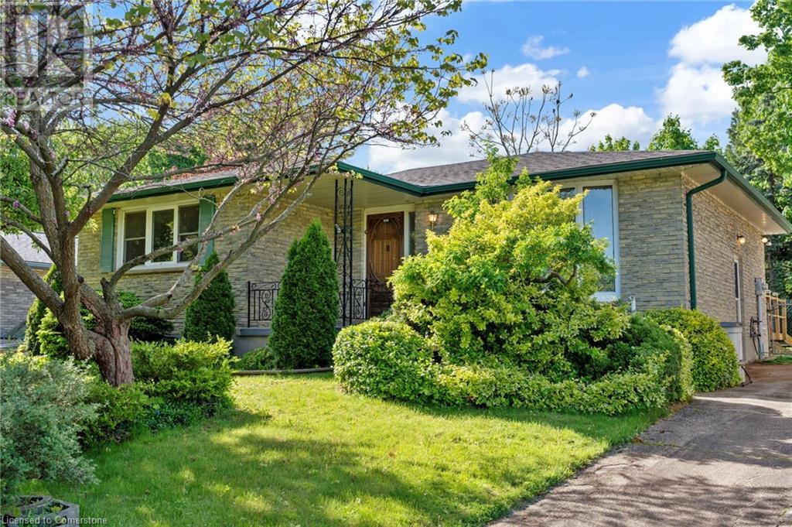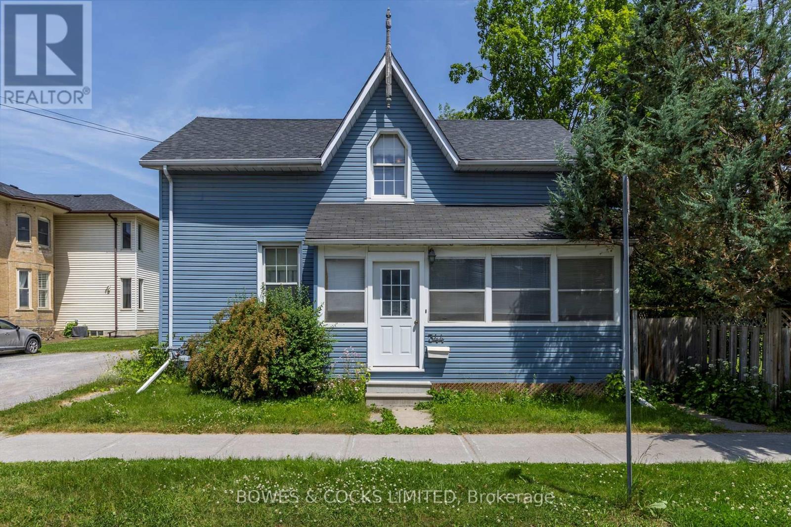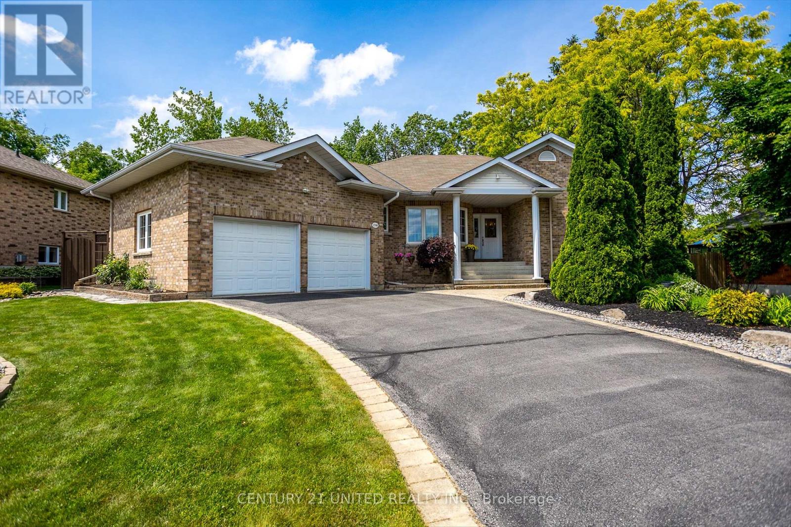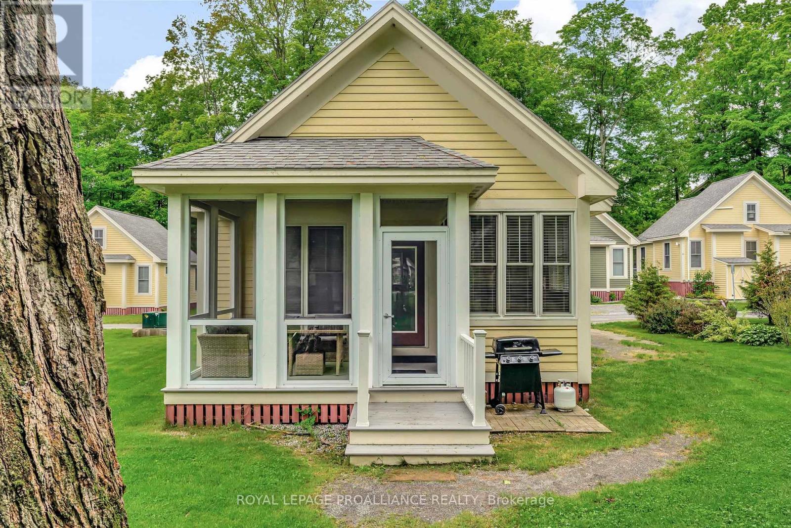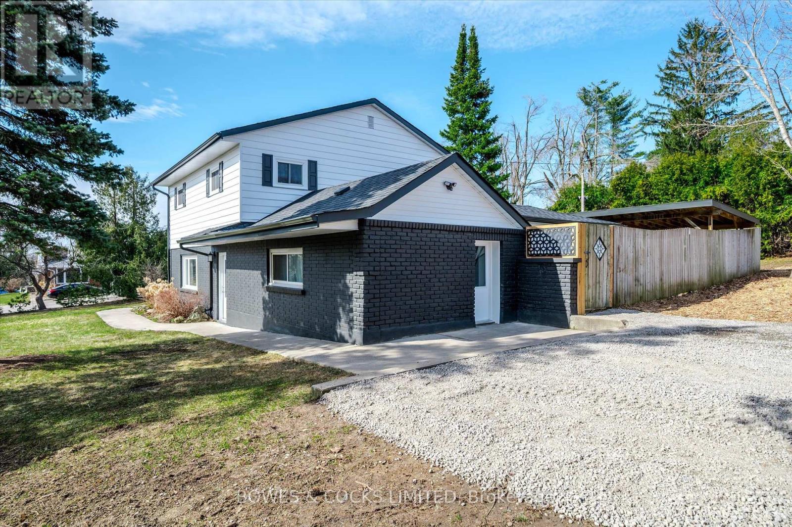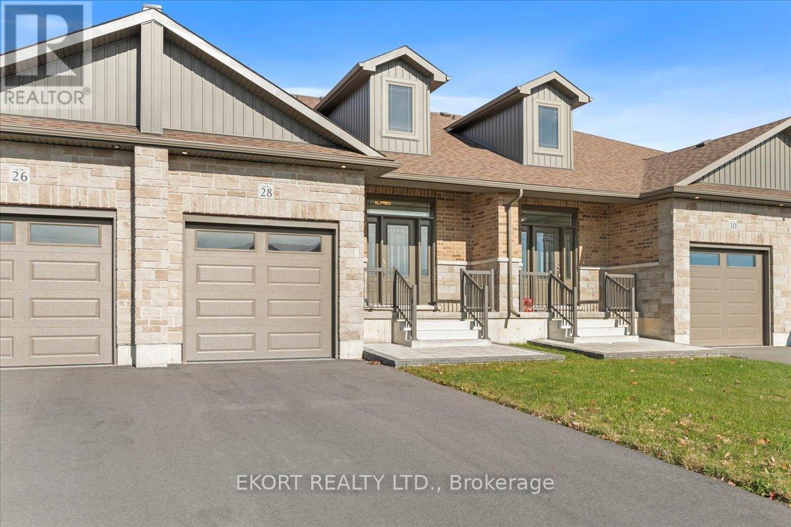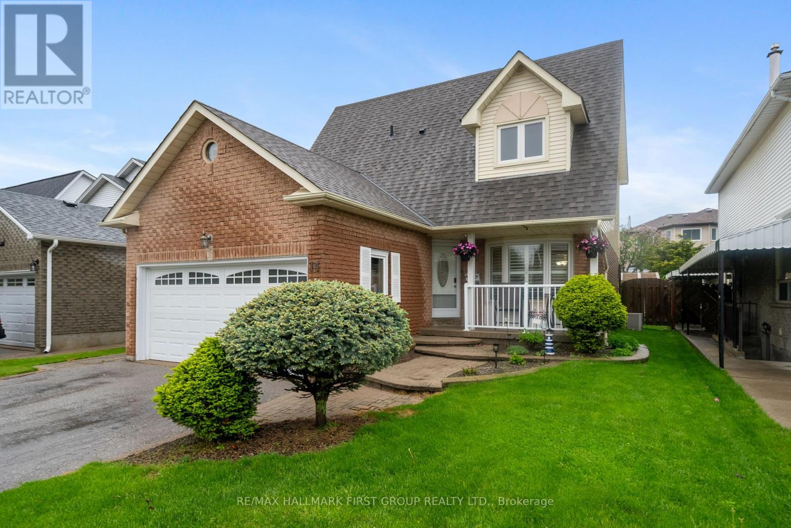46 Forest Avenue
Mississauga, Ontario
Charm and elegance in the heart of Old Port Credit. This beautifully updated 2-storey, 3+1 bedroom, 2.5 bath detached home offers the perfect blend of location, lifestyle, and luxury. This cozy charmer boasts solid red maple floors on main and upper levels, ceramic floors in basement and bathrooms. Updated open concept kitchen with granite countertops. LED lighting on all levelsHigh efficiency furnace, humidifier and central air conditioning. Central vacuum system on all floors. Wood burning zero clearance fireplace. Upgraded wall and attic insulation keeps home warm throughout the season and energy costs very low. New south facing, high efficiency windows. The finished basement, with separate entrance, adds flexibility with a bright family room, office or 4th bedroom, and third washroom. The stunning exterior includes EZ northern spruce garden shed and stone patio. You'll be the envy of the neighbourhood with your fully established and landscaped perennial gardens. Enjoy an Urban lifestyle in a tranquil setting. 10 minute walk to the GO Station, and steps to the vibrant shops and restaurants of Port Credit, Lake Ontario, and lush Hiawatha and Spruce Parks. Close access to some of the areas top-rated schools, including Mineola Public, Port Credit Secondary, and Mentor College. This prime, corner lot offers the investment you've been looking for, so don't miss this rare opportunity to live in one of Mississauga's most desirable communities. (id:59911)
New Era Real Estate
485 Mallard Haven Rd
Astorville, Ontario
Welcome to 485 Mallard Haven Road - a beautifully updated, 4-season lakefront retreat tucked away on Wasi Lake. This fully updated property offers year-round comfort with direct access to the water. The open-concept living space is filled with natural light and features barn board flooring, an updated kitchen, heat pump/ac unit, and a stunning fireplace feature wall. Step outside to a spacious deck with fantastic lake views - the perfect spot for morning coffee or sunset dinners. Outside, you will find a 60+ ft dock, private beach, a bunkie, shed, firepit area, and all included toys - kayaks, a canoe, stand up paddle board, and more - for endless outdoor fun. Whether you're relaxing lakeside, hosting family and friends, or enjoying four-season adventures, 485 Mallard Haven Road delivers the ultimate in comfort, nature, and lifestyle. Don’t miss this rare opportunity to own a fully equipped slice of paradise. (id:59911)
Keller Williams Edge Realty
3220 William Coltson Avenue Unit# 705
Oakville, Ontario
Welcome to The Upper West Side Condos at 3220 William Coltson Avenue! This brand new 1-bedroom offers modern living at its finest. Location couldn't be better! Situated in the heart of Oakville, you'll enjoy easy access to grocery stores, the hospital, Go Transit bus station, and more. With convenient access to Hwys 407/401/403, commuting is a breeze. Just a 7-minute drive to Sheridan College and 15 minutes to UTM Campus. Exceptional amenities await you, including a fitness centre, upscale party room, entertainment lounge, landscaped rooftop terrace, pet wash station, yoga/movement room, and more. The unit boasts all brand new stainless steel appliances: fridge, stove, microwave, dishwasher, as well as a brand new washer and dryer. All light fixtures are included. Also comes with one locker and one parking spot. Don't miss out on this opportunity to live in luxury and convenience! Schedule your viewing today. (id:59911)
Exp Realty Of Canada Inc
Exp Realty
249 West 33rd Street Unit# 1
Hamilton, Ontario
Welcome to your stunning all new, fully renovated and remodeled 3 bedroom 1 bath apartment located at 249 West 33rd St, Hamilton. Your new home is located in a safe, quiet, prime neighbourhood surrounded by fantastic and friendly neighbours and within close distance to transit, restaurants, grocery stores, fitness centers and more. The 3 generous sized bedrooms all have ample closet space so no more excuses for unorganized areas. Property Features: Located in a quiet residential area near ravines, a golf course and surrounded by tree lined streets Located walking distance to grocery stores and more Transit less than a block away Newly renovated from top to bottom Laundry included, parking on the right side of the driveway. Quartz countertops in the kitchen and baths Freshly painted and professionally cleaned Bathrooms have soaker tub and Kohler fixtures Sound proofed and fire rated Modern LED light fixtures Be sure to check out this home. Full access to the backyard. You won't be disappointed. Available July 1st, this is a great rental opportunity you won’t want to miss! (id:59911)
RE/MAX Escarpment Realty Inc.
6 Embassy Drive
Hamilton, Ontario
Experience refined living in this beautifully updated Hamilton home, offering over 5,500 sq. ft. of living space on a 63ft x 106 ft lot. Featuring 4+1 bedrooms, 3+1 baths, a designer kitchen, multiple dining and living areas, skylight and natural light all over and a family room with fireplace, this home is perfect for entertaining or everyday comfort. The primary suite offers dual walk-in closets with ensuite, while the lower level adds nearly 2,000 sq. ft. of in-law potential. Step outside to your private oasis with a heated saltwater pool, expansive deck, and new cabana . Perfect for your family and guests to enjoy summer. All that just minutes from Albion Falls, shops, and top schools. (id:59911)
RE/MAX Escarpment Realty Inc.
42 Archer Way
Mount Hope, Ontario
Mrs. CLEAN Lives Here – and It Shows! This sparkling LOSANI-built detached 4-BED, 2.5-BATH home is a rare find in the quiet, family-friendly community of MT. HOPE—just minutes to ANCASTER amenities, schools, shopping, highway access, and surrounded by beautiful green space. Lovingly maintained by the ORIGINAL OWNERS, this home is truly TURN-KEY. Step inside to find WARM OAK HARDWOOD FLOORS, California shutters and a bright living room with gas fireplace, built-in surround sound, and walkout to an OVERSIZED DECK—perfect for summer BBQs. The FENCED BACKYARD was upgraded in 2022 for added privacy. Upstairs, double doors lead to a spacious primary suite with walk-in closet and a renovated ensuite featuring a new vanity, CUSTOM WALL TILE and separate shower. Three more generous bedrooms and a full 4-piece bath complete the upper level. Extras include: Freshly painted throughout, 200 amp service, Roof with 50-year warranty (including labour), Long driveway fits 4 large vehicles – no sidewalk, Quiet, low-traffic street – perfect for kids. One of the FEW 4-BED HOMES in the neighbourhood – and THE BEST VALUE in the area! This home offers unbeatable space, quality, and location. Just move in and enjoy! (id:59911)
Nashdom Realty Brokerage Inc.
709 - 35 Bales Avenue
Toronto, Ontario
Welcome to this bright and spacious 1-bedroom condo located in the highly sought-after Cosmo Residences at 35 Bales Ave in the heart of North York. This well-maintained unit features an open-concept layout with a functional kitchen, granite countertops, full size appliances and a breakfast bar. Enjoy floor-to-ceiling windows that provide plenty of natural light, an open balcony with quiet views. The bedroom is generous with ample closet space. Residents of this Tridel-built building have access to top notch amenities including a fitness centre, indoor pool, sauna, 24-hour concierge, visitor parking. Conveniently situated just steps from Yonge-Sheppard subway station, Whole Foods, coffee shops, restaurants, major highways, this condo offers the ideal balance of comfort and connectivity. (id:59911)
Bosley Real Estate Ltd.
6008 Grossbeak Drive
Mississauga, Ontario
Stunning Renovated Detached Home in Prime Mississauga Location! Welcome to this immaculate and spacious single-family home, beautifully renovated and located in the highly sought-after Winston Churchill & Britannia area. Boasting a perfect blend of modern amenities and timeless architectural charm, this luxurious residence offers an elevated living experience. Recent renovation featuring brand new hardwood floors, freshly painted interiors including the garage, and tastefully remodeled washrooms. The standout, boutique-style kitchen is truly one-of-a-kind in the entire GTA Reiki/Vastu compliant, highlighted by a striking red and gold design, custom cabinetry, stainless steel appliances, and a walk-out to the private yard with a stunning pergola.Enjoy the benefits of a fully upgraded smart home with Google and Ring enhancements, offering both convenience and peace of mind. A rare opportunity to own a top-tier home in a fantastic family-friendly neighborhood. Move-in ready and truly captivating this is the one you've been waiting for! (id:59911)
RE/MAX Gold Realty Inc.
8 Grenada Drive
Simcoe, Ontario
Welcome to this spacious and character-filled 4-bedroom, 2-bathroom bungalow nestled in a quiet, family-oriented neighborhood. Bright and inviting, the main floor features a generous living room with large windows that fill the space with natural light, a functional eat-in kitchen, a cozy sunroom overlooking the backyard, and three comfortable bedrooms. The finished basement adds even more living space with a fourth bedroom, a second bathroom, a bar area, cold storage, and a workshop—ideal for hobbyists or entertaining guests. Step outside to a private backyard retreat complete with a deck, tranquil pond, and three storage sheds. While the home could benefit from some updates, it offers endless potential in a sought-after location close to parks, the rec centre, and fairgrounds. A wonderful opportunity to create your dream home! (id:59911)
RE/MAX Erie Shores Realty Inc. Brokerage
16 William Street
Havelock-Belmont-Methuen, Ontario
|Havelock| 2+1 bedroom, 1 bathroom brick bungalow on a spacious 66 x 264-foot lot at the end of a quiet cul-de-sac in town. Ideally located just one block from the public school and two blocks from the community centre and park with splashpad, this home offers both convenience and a family-friendly setting. The main floor features a bright living room, eat-in kitchen, two bedrooms, and a full bathroom, with the former third bedroom converted into a main-floor laundry. The lower level includes a rec room, a third bedroom or games room, utility/workshop space, dedicated storage, and a roughed-in area for a future second bathroom. Outside, the home boasts a metal roof, double driveway with parking for four cars, and a massive, level backyard perfect for kids, pets, and games! (id:59911)
RE/MAX Hallmark Eastern Realty
344 Mcdonnel Street
Peterborough, Ontario
Welcome to a truly unique piece of Peterborough's history! Located at McDonnel and Reid Street, this charming century home was proudly owned by John Tully from 1869 to 1890. Steeped in heritage and thoughtfully updated for modern living, this spacious home blends timeless character with contemporary comfort. Inside, you'll find four bedrooms, two on the upper level and two on the main floor offering versatility to suit your lifestyle. One main-floor bedroom could easily be transformed back into a formal dining or living room, depending on your needs. The primary bedroom features its own 3-piece ensuite, while the upper level also includes a convenient 2-piece bath and a second bathroom with a tub, shower, and sink. The newer eat-in kitchen is a standout with granite countertop island, showcasing stainless steel appliances and easy access to a cozy rec or living room just off the kitchen. Step outside from the kitchen to enjoy the private side deck and beautifully sized yard perfect for summer gatherings. The original unfinished basement is great for storage and has a workshop area. The property has plenty of additional storage with two detached sheds, and attached storage area. Adding to the homes appeal is a separate 1-bedroom suite at the rear of the property. Ideal for extended family or guests, the suite includes a spacious living room, full kitchen, and 3-piece bath. Space is steps away from becoming a legal suite. The unfinished attic space holds tons of potential for storage or living space. Set on an oversized lot with plenty of parking and a private yard, this home is a rare blend of old-world charm and modern updates in the heart of Peterborough. (id:59911)
Bowes & Cocks Limited
165 King Street E
Cramahe, Ontario
Discover the allure of this beautiful bungalow nestled in the heart of Colborne. Perfect for those eager to make their mark on a home, this residence offers both charm and potential. Prime location just steps away from a friendly local family market. Expansive, oversized lot bursting with lush perennial gardens. An inviting open floor plan that seamlessly connects the living spaces. Two spacious family rooms are perfect for relaxation or entertainment. Three comfortable bedrooms, including a large primary bedroom. Two full bathrooms provide convenience and modern comfort. One-level living for easy accessibility. This bungalow is conveniently situated close to downtown Colborne and its many local amenities, making it an ideal spot for those who cherish a balance of tranquillity and access to essential services. Whether you are envisioning a cozy family home or a peaceful retreat, this property invites you to envision its possibilities. Make this charming bungalow your own and enjoy the vibrant community of Colborne. (id:59911)
RE/MAX Rouge River Realty Ltd.
1598 College Park Drive
Peterborough West, Ontario
This west end brick bungalow, with a unique and spacious layout, offers the convenience of main floor living in a coveted, quiet neighbourhood. The main floor offers a mix of formal entertaining areas and cozy family spaces for relaxing with loved ones. The modern kitchen is bright with large west facing windows, clean lines, quality finishes, stainless steel appliances and a practical centre island. The open concept design leads to a potential dine in area with a walk-out to the back patio, and a family room or den with fireplace and even more windows overlooking the lush, private backyard. Also on the main floor are three bedrooms, including a primary with ensuite with heated floors and walk-in closet, and another full bathroom, also with heated floors. Additional convenience features include a main floor laundry room and powder room tucked off the entrance from the double car garage. This mudroom area also has a large storage closet and pantry cupboard. Follow the winding staircase to the lower level which has an additional finished guest bedroom and a rough in for another bathroom. Otherwise this floor is a blank slate ready to be finished to your specifications with potential for a media room, rec room, and even a 5th bedroom with ensuite. The slightly curved driveway, meticulous landscaping and positioning of this home on College Park, overlooking Waddell Crescent all give this home outstanding curb appeal and value. This is a property for people who enjoy their outdoor space as much as their indoor space. This is a pre-inspected property. (id:59911)
Century 21 United Realty Inc.
9 Hollow Lane
Prince Edward County, Ontario
Are you looking for that perfect summer cottage? Then look no further than 9 Hollow Lane. This beautiful 2 bedroom, 2 bathroom with extra loft space, cottage is located at the picturesque 3 season East Lake Shores Resort in the highly desirable Woodlands area. This lively resort features 2 pools, playground, dog park, roughly 1500 feet of waterfront, kayaks, canoes, floating dock and so much more. This incredible unit features a private 2 car driveway, very spacious outdoor living enclosed porch, granite counter tops, top of the line appliances and so much more. Lovingly maintained and fully furnished makes it a fantastic turnkey property. All you need to do is move in and start enjoying it! Or you can utilize the rental program to earn while you are not enjoying! (id:59911)
Royal LePage Proalliance Realty
1695 Killoran Road
Selwyn, Ontario
Your dream of country living without sacrificing convenience starts here! This beautifully updated 4-bedroom, 2-bath home is situated on a huge lot and offers the perfect blend of rural charm and modern comfort, just minutes from both Peterborough and Lakefield near Trent University. Step inside to discover a bright, open-concept main floor with large windows that flood the space with natural light. Enjoy cooking in the large kitchen with new cabinetry and countertops and relax in style around the cozy gas fireplace in the living room. The main floor features luxury vinyl plank flooring and is complemented by new carpet upstairs and fresh paint throughout. The spacious bonus room on the main floor features a striking vaulted shiplap ceiling and a separate entrance ideal for a home office, gym, business space, games room or family hangout. Upstairs, you will find four generously sized bedrooms, each with ample closet space. This is a rare opportunity to own a move-in-ready home with room to grow in a prime location. Don't wait, come and see it for yourself! Updates include: Furnace (2024), Gas Fireplace (2024), HWT/UV Light(2024), Kitchen (2024), Flooring (2024), Well Pump (2025), Upgraded Well (2025) (id:59911)
Bowes & Cocks Limited
1 Dunsford Court
Kawartha Lakes, Ontario
One Dunsford Court, Lindsay..."One Look, One Love - Dunsford Court is Your Perfect Number One." Step through the double doors of this substantial 4+1-bedroom 4-bath executive home & be greeted by a blend of refinement & comfort... the perfect family residence & entertainer's delight. A signature address on a beautiful treed & landscaped 60 X 200 ft lot, tucked away on a peaceful court. Luxury kitchen renovation with twice the normal cupboards & countertop space, quartz island & all the bells n' whistles. You'll love the spacious eat-in sitting area with three cheerful window exposures overlooking the expansive backyard landscape, lawns & perennial gardens. Oversized patio door to an expansive stone patio designed with entertaining in mind. Enjoy the glow of the gas fireplace from the cozy family room, located right off the kitchen. Yes, nice formal dining room with 8 -1/2 ft. ceiling. An elegant, curved stair case leads you to 3 generous bedrooms plus one huge main bedroom with remodeled ensuite w/ heated floors, his/hers sinks, gorgeous stall shower & walk in closet. The lower level includes a pool table room, recreation room with wet bar, bar fridge, extra bedroom, & bath. This home is sparkling clean & lovingly maintained to the nines with lots of little extras. New roof & new garage doors 2024 and plenty more features listed on our feature sheet. Ready to Say 'I Do' to Your Dream Home? This may be Your Perfect One and Only. Furnace (2013), Powder Room Main Floor (2013), Shingles (2024), Windows (2012), Garage Doors (2024), Kitchen (2009) Ensuite Bath (2011), 4Pc Upper Bath (2015) (id:59911)
Royal LePage Frank Real Estate
16e Macdonald Crescent
Centre Hastings, Ontario
Looking to get into the waterfront market? Check out this fully renovated 3 season cottage on Moira Lake. A short walk across the footbridge to this island property with 7 cottages. Turn the key, walk in, and relax!! 3 bedrooms, compost toilet, pine finishes throughout give a true cottage vibe. The living room features floor to ceiling windows overlooking the lake and offers lots of natural light. All the renos have been completed and are too numerous to list - plus all the contents are included so you are ready to enjoy this getaway. Short drive to Madoc for amenities and only 2 hours to Toronto or Ottawa so day trips are possible. Enjoy great fishing or boating on both upper and lower lake, or sit on the deck and waste the day away. Quick closing is ok so you can start the summer off right. (id:59911)
Century 21 Lanthorn Real Estate Ltd.
301 Sherry Road
Tweed, Ontario
Enjoy the perks of river life without the need for a separate cottage when your home IS your getaway! Perched high & dry, this charming 3-bedroom, 2-bathroom bungalow allows you to relax & love the river lifestyle & to be mesmerized by the curves of the winding & serene Moira River. Inside the fully remodeled kitchen is a showstopper w sleek quartz countertops & vinyl plank flooring! Both bathrooms have also been tastefully updated, and the main floor has been freshly painted, offering a bright and inviting feel throughout. Outside the spacious deck provides an idyllic spot for relaxing, dining & entertaining, or sneak away & enjoy the quiet tranquility of the balcony off of the primary bedroom, all while overlooking the picturesque riverfront. Propane furnace & fireplace, central air conditioning & upgraded insulation enhance comfort & efficiency. Septic system was recently updated w raised bed installed (2019). The home features a circular driveway & attached single-car garage. Located on a school bus route along a municipal-maintained road, it's perfectly situated for families. Ideally located only 20 minutes to Belleville & the 401, 10 minutes to Tweed! Wake up to the soothing sounds of flowing water & start your day with a serene paddle down the Moira River. Kayaking & canoeing are just steps away from your door, offering peaceful mornings or adventurous afternoons. For fishing enthusiasts, cast your line right from your private riverfront or dock. Whether it's entertaining friends or enjoying quiet moments, your waterfront home allows you to indulge in a variety of activities without ever leaving the comfort of your sanctuary. Dive into the river lifestyle where every day is a vacation! (id:59911)
Royal LePage Proalliance Realty
28 Wims Way
Belleville, Ontario
Freehold townhouse with a Main floor Master bedroom and a spacious 3 pc ensuite, featuring a large tiled shower. This stunning property boasts 1650 square feet of luxurious living space, accentuated by soaring 9-foot ceilings that create an airy and open atmosphere. Natural light floods the home through large patio doors, inviting the outdoors in and offering seamless access to your private large pressure treated deck. The heart of the home is the meticulously crafted kitchen, featuring high-quality, Canadian-made cabinets that blend style and functionality plus beautiful quartz countertops. The main floor offers lots of living space with it's main floor bedroom but there is additional space on the second floor offering a open concept flex space, 2 spacious bedrooms and a large 4pc bathroom. Award winning Staikos quality, offers premium laminate flooring, quality carpet, oak staircase, unparalleled comfort and modern elegance! (id:59911)
Ekort Realty Ltd.
4 Pinedale Crescent
Clarington, Ontario
Welcome to this beautifully updated and well-maintained raised bungalow, offering 3+1 bedrooms and 4 bathrooms in a highly sought-after, family-friendly neighbourhood just minutes from schools, parks, and everyday amenities. Step into a bright, open-concept living space featuring a modernized eat-in kitchen with new flooring, light fixtures and picture windows for loads of natural light. The formal dining room, conveniently located adjacent to the living room, provides the ideal setting for large family gatherings and entertaining. Enjoy a walkout from the kitchen to a fully fenced, private backyard surrounded by mature trees and a large party-sized deck perfect for relaxing or hosting guests. The spacious lower level includes a bright rec room, an additional bedroom, a 3-piece bath, storage room, a large utility room that can double as a workshop or extra storage space and a separate entrance through the garage. Additional updates include new living room flooring which extends into the hallway and bedroom, updated banisters & stairs, fresh paint, and new lighting throughout. The finished garage offers ample room for vehicles, storage, or workshop use. No sidewalk means more parking on the extra-long driveway, and you'll love the easy access to HWY 401 for convenient commuting. (id:59911)
Keller Williams Energy Real Estate
302 - 120 Aspen Springs Drive
Clarington, Ontario
This bright and modern condo is located in the sought-after Aspen Springs community, known for its well-maintained buildings, landscaped grounds, and unbeatable convenience. With a functional layout, stylish finishes, and peaceful views, this unit checks all the boxes. The kitchen offers stainless steel appliances and a breakfast bar, perfect for casual dining or entertaining. The open-concept living area flows seamlessly to a private balcony, where you'll enjoy a serene view of mature trees. A versatile den provides extra space for a home office, guest room, or hobby area. The primary bedroom includes a walk-in closet and ceiling fan for added comfort. Laminate flooring runs throughout the unit for a clean, modern look and easy maintenance. Residents of Aspen Springs enjoy access to a small private gym and party room. The location is just minutes from shopping, schools, parks, transit, and Highway 401ideal for commuters, first-time buyers, or those looking to downsize. This unit also includes two parking spaces and a storage locker, offering added value and convenience. (id:59911)
Keller Williams Energy Real Estate
447 Lakeshore Drive
Scugog, Ontario
A truly unique and special waterfront home on a fully serviced lot in one of the most sought-after enclaves, Kent Estates in Port Perry. Lovingly cared for by the original family, custom-built with stunning views of Lake Scugog. Walk to shops, restaurants, and the theatre. 407 is a 15-minute drive. Quality built spacious bungalow with finished basement and a large lot that could accommodate a second dwelling. Two basement walkouts, 2 kitchens. The possibilities are endless. Boat the Trent system from your own dock. Your home and vacation property all in one, on one of Port Perry's finest streets. Port Perry's beautiful waterfront trail at your doorstep! Separate workshop / storage building. (id:59911)
RE/MAX Jazz Inc.
357 Pompano Court
Oshawa, Ontario
Welcome To This Beautifully Updated 3+1 Bedroom Home With An In-Law Suite, Nestled On A Quiet Dead-End Street In A Peaceful, Family-Friendly Neighborhood. This Stunning Home Is Situated Less Than A Minute From Parks And Across The Street From Ritson Fields Park. Enjoy Modern, Carpet-Free Flooring, Pot Lights Throughout, And An Open-Concept Main Floor With Crown Molding, A Stylish Kitchen Eat In Kitchen, And Walkout To A Brand-New Oversized Deck. The Home Features Spacious, Sun-Filled Bedrooms With Many Updated Windows For Energy Efficiency. The Fully Finished Basement Includes A Private Bedroom, Kitchenette, And Renovated Bathroom. Perfect For In-Laws or Guests. Outside, The Large Backyard Offers Space To Play, Garden, Or Entertain, All Just Minutes From Schools, Parks, And Amenities. Move-In Ready With Modern Updates And A Serene Setting! (id:59911)
Coldwell Banker 2m Realty
14 Claret Road
Clarington, Ontario
Welcome To This Stylish 1800SqFt, 3+1 Bedroom, 4-Bathroom Home In One Of Courtice's Most Desirable, Family-Friendly Neighbourhoods - Perfect For First-Time Buyers Or Families Craving A Bit More Space. Thoughtfully Renovated With Modern Style And Functionality In Mind, This Home Balances Comfort And Cool In All The Right Ways! The Open-Concept Kitchen Is A Total Showstopper & A Culinary Enthusiast's Dream With Quartz Counters, Custom Backsplash, Stainless Steel Appliances, And A Designer Island With Built-In Bar Fridge - Perfect For Everything From Family Dinners To Weekend Entertaining! It Flows Seamlessly Into A Sunken Family Room With Oversized Windows And A Cozy Gas Fireplace. Luxury Vinyl Flooring Spans The Main Floor, Which Also Features A Bright And Spacious Living & Dining And Convenient Main Floor Laundry w/Access To The Backyard. Upstairs, The Massive Primary Suite Features A Large Walk-In Closet And 4-Piece Ensuite, Two More Generously Sized Bedrooms w/Ample Closet Space And A Recently Renovated Stylish Main Bath Just Down The Hall! The Professionally Finished Basement Adds Serious Bonus Space - Complete With A Custom Wet Bar, A Large Rec Area, 4th Bedroom With Double Closet, And Fabulous Storage Solutions. Outside, You'll Be The Envy Of The Neighbourhood With A Lawn So Green It's Practically Golf Course-Ready! The Private Backyard Retreat Includes A Large Deck, Gazebo, And New Shed - Perfect For Summer BBQs Or Quiet Nights Under The Stars. And The Front Porch? The Ideal Spot To Cozy Up And Watch The World Go By! Located On A Quiet Street Just Steps From Parks, Schools, Transit, And Every Amenity You Could Ask For! Don't Miss This One! (id:59911)
RE/MAX Hallmark First Group Realty Ltd.
