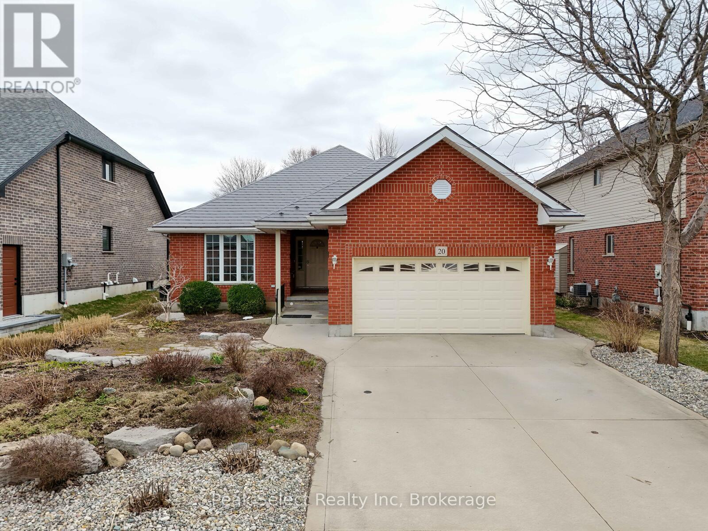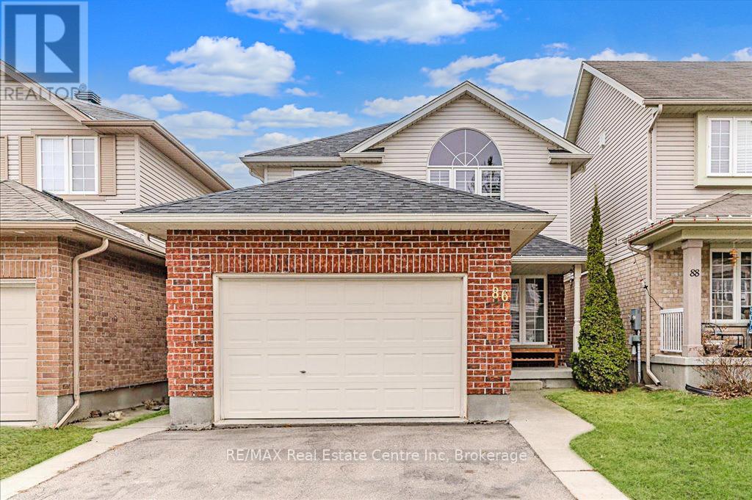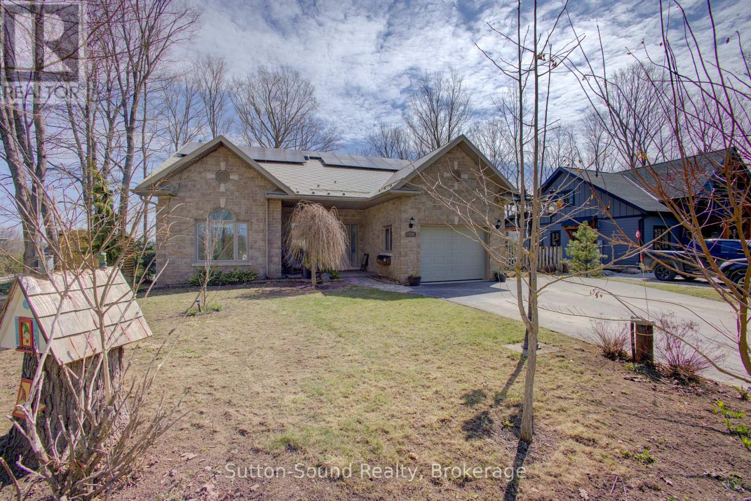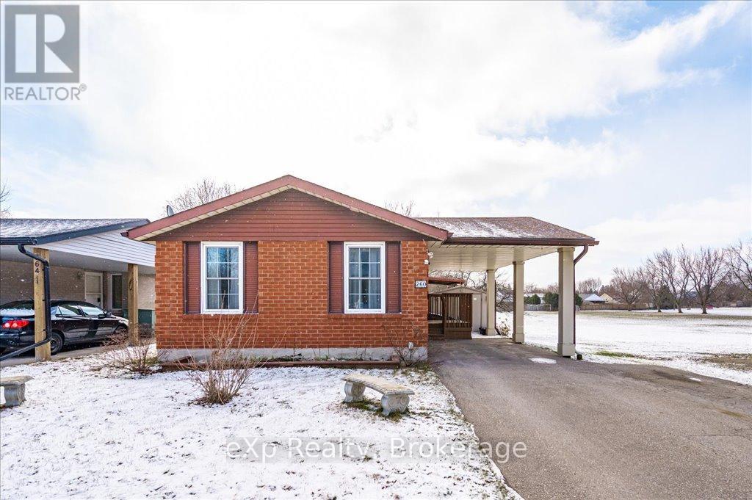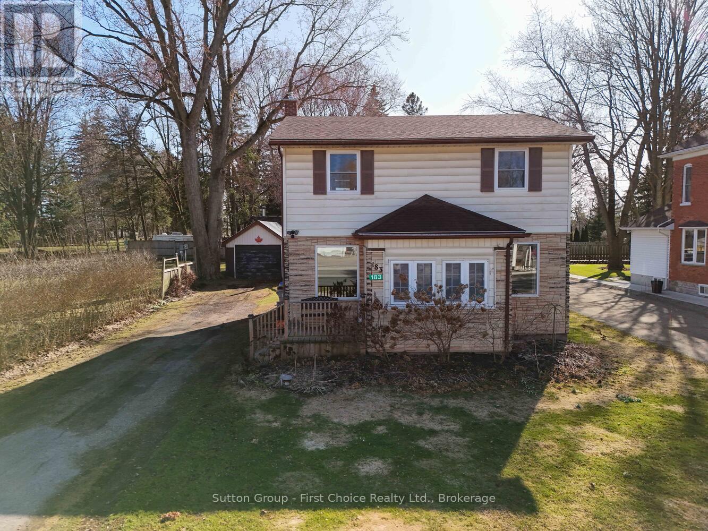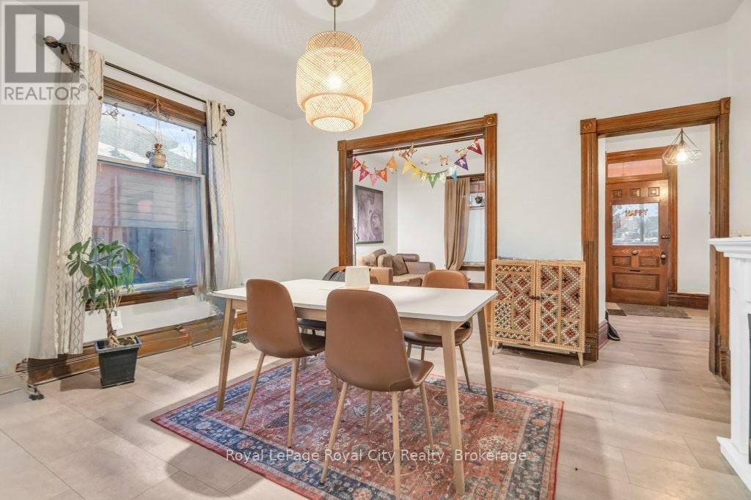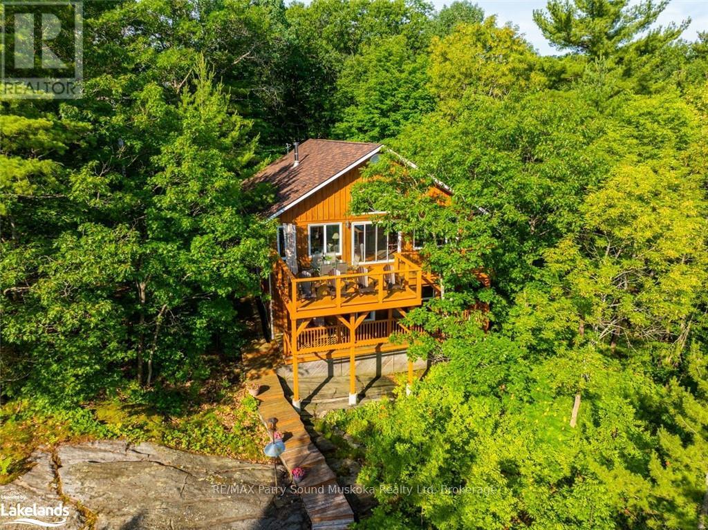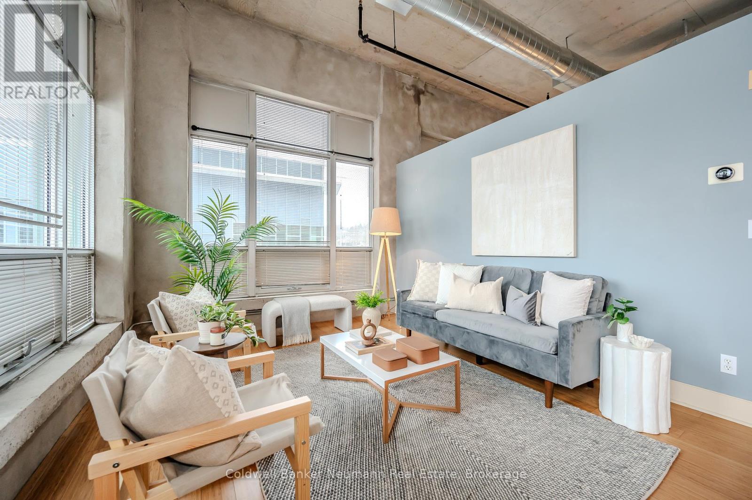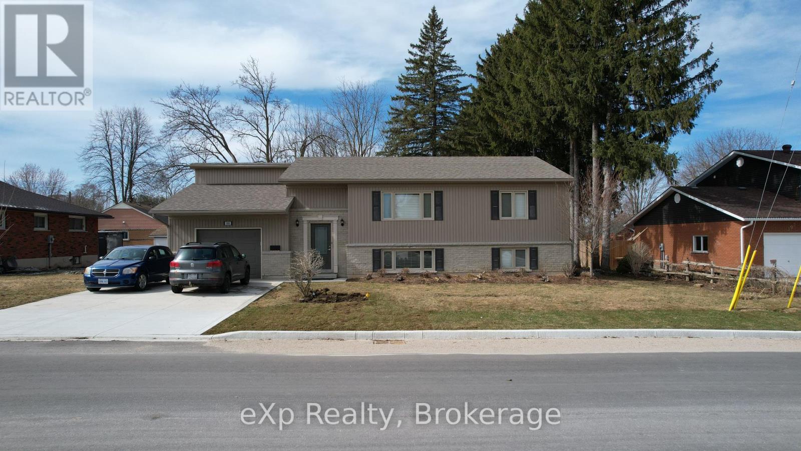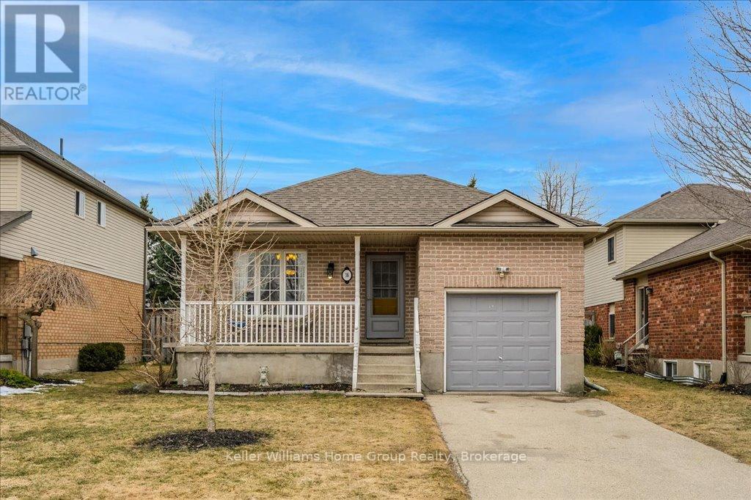20 Ridgewood Crescent
St. Marys, Ontario
Welcome to 20 Ridgewood Crescent, St. Marys. This one-owner bungalow has been lovingly cared for since being built in 2002 and is finished top to bottom. With a full 2-car garage, 3 full bathrooms (including an Ensuite) and 2+1 bedrooms, it's ideally situated for retirees but offers plenty of space for the family or for entertaining. The basement recreation room is very large, with a natural gas fireplace and features ample storage closets for the collector or the hobby enthusiast. The property is beautifully landscaped and provides a peaceful backyard haven in season. Whether looking to retire or raise a family, St. Marys offers plenty of social and recreational opportunities for everyone, and is a quick 20 minute drive to Stratford and 40 minutes to London. (id:59911)
Peak Select Realty Inc
86 Davis Street
Guelph, Ontario
Welcome to 86 Davis Street, a beautifully updated 3-bedroom home with a LEGAL 1-bedroom basement apartment, nestled on a tranquil street in one of Guelphs most family-friendly neighbourhoods! As you step inside, you're greeted by a spacious open-concept living and dining area, adorned with hardwood flooring, ample pot lighting and large windows that flood the space with natural light. The heart of the home is the renovated kitchen, featuring pristine white quartz countertops, a stylish tiled backsplash and high-end S/S appliances including a built-in oven and microwave. Sliding doors from the dinette lead to an elevated deck, perfect for seamless indoor-outdoor entertaining. A convenient powder room completes this level. Upstairs, the primary retreat boasts double doors, a cathedral ceiling, a charming arched window and a walk-in closet. The 4-piece ensuite offers laminate counters, a soaker tub and a separate shower. 2 additional generously sized bedrooms and another 4-piecebathroom complete this level. The finished basement, accessible via a separate side entrance, houses a legal 1-bedroom apartment! This suite includes a full kitchen with rich dark cabinetry, S/S appliances and an open living area with laminate flooring and large windows, making it bright and inviting. A spacious bedroom and a 4-piece bathroom with a shower-tub combo round out this versatile space ideal for multigenerational living or as a mortgage helper. Host BBQs with friends and family on your elevated upper deck or unwind with a good book on the cozy lower patio. The spacious, fully fenced backyard offers a lush grassy area ideal for kids to run free & pets to play safely. Newer roof which is approx. 5years old! Located just around the corner from Morningcrest Park and Guelph Lake Public School, a French immersion institution, this home is perfectly situated for families. A short drive brings you to various amenities, including grocery stores, restaurants, banks and much more! (id:59911)
RE/MAX Real Estate Centre Inc
122 Mccullough Lake Drive
Chatsworth, Ontario
Nestled along the serene shores of McCullough Lake, 122 McCullough Lake Drive in Williamsford offers a unique blend of luxury, comfort, and natural beauty. This custom-built bungalow boasts 1,743 sq. ft. of meticulously designed living space, featuring high-quality finishes throughout. The open-concept main floor is highlighted by vaulted ceilings, hardwood floors, and expansive windows, providing breathtaking views of the lake. The gourmet kitchen is a chef's dream, equipped with granite countertops, a spacious island, and tile floors. Adjacent to the kitchen, the dining area seamlessly flows into the living room, creating an ideal space for entertaining. Step out onto the covered porch, complete with a hot tub, and immerse yourself in the tranquil lakeside setting. The lower level offers additional living space, including a family room, one bedroom a full kitchen, and a separate entrance, making it perfect for accommodating guests or potential rental income. The certified commercial kitchen located in the basement is perfect for aspiring chefs, bakers, caterers, or small food business owners looking to run operations from the comfort of home, while staying fully compliant with local health regulations. Energy-efficient solar panels on the diamond steel roof provide an annual income, enhancing the property's sustainability. The property features a sandy shoreline with a gentle slope to the water's edge, ideal for swimming and boating. A private dock and a waterfront bunkie offer additional spaces to relax and enjoy the picturesque surroundings. Situated on a 75 ft x 195 ft lot, the property ensures privacy and ample outdoor space. With an attached garage and proximity to local amenities, this home provides a rare opportunity to experience lakeside living at its finest (id:59911)
Sutton-Sound Realty
21 Orchard Drive
Stratford, Ontario
Welcome to Countryside Estates! Teahen Construction is offering five distinctive lots, each showcasing the epitome of countryside living. Nestled within this tranquil community you'll discover an exquisite 1630 sq. ft. masterpiece which has been thoughtfully designed to bring you delight from the moment you step inside. The heart of the home displays a beautifully appointed kitchen featuring stone countertops, butler's servery, and large island which provide both functionality and style. An open concept dining room and living room, complete with a cozy gas fireplace, create the perfect ambiance for gatherings and relaxation. The primary suite is a sanctuary of luxury, boasting a beautiful en-suite bathroom and a walk-in closet that fulfills all of your storage needs. The basement features a large finished family room, additional bedroom and 4-piece bathroom. Step outside to a spacious covered rear deck, where you can savor the countryside views and enjoy the serenity of your surroundings. Additional features include an attached two-car garage, mudroom / laundry entrance, as well as a covered front porch. The brick and stone exterior not only enhances the property's curb appeal but also promises the timeless beauty and quality delivered by Teahen Homes. Don't miss your chance to experience the Countryside Estates lifestyle. (id:59911)
RE/MAX A-B Realty Ltd
260 Strathallan Street
Centre Wellington, Ontario
Charming brick bungalow in the heart of Fergus! Perfectly situated beside a large park with soccer fields and just steps from schools, shopping, and amenities, this home offers the ideal balance of convenience and outdoor space. Inside, you'll find a thoughtful layout with 4 bedrooms (2 up, 2 down) and 2 bathrooms, plus a cozy family room and a natural gas fireplace. The finished basement adds additional living space, while the carport and spacious driveway provide plenty of parking. Step outside to a 40x110 ft. lot, complete with a covered side deck for morning coffee and a large back deck, perfect for summer entertaining, all while enjoying peaceful surroundings and easy access to green space. (id:59911)
Exp Realty
183 Huron Road
Perth South, Ontario
Looking for a spacious family home with a large lot and a detached garage? This charming 3-bedroom, 2-bathroom home in Sebringville is just minutes from Stratford and offers plenty of space inside and out. The main floor features a bright and spacious living room, a separate dining area, and an updated kitchen with a breakfast nook and island perfect for family gatherings. A convenient main-floor laundry and bathroom add to the home's functionality. Upstairs, you'll find three generously sized bedrooms with ample closet space and a full bathroom. Step outside to enjoy the huge, fully fenced backyard, complete with a deck and outdoor living space ideal for entertaining. Situated on 0.36 acres, this property offers plenty of room to relax and play. Don't miss your chance to own this fantastic home! Call or email today for more details and to book a private showing. (id:59911)
Sutton Group - First Choice Realty Ltd.
319082 Grey Road 1 Road
Georgian Bluffs, Ontario
This 4-bedroom, 4-bathroom executive home is nestled in the desirable community of Georgian Bluffs, offering the perfect blend of tranquility and convenience. It is just a short drive to Owen Sound and steps from the renowned Cobble Beach Golf Resort. Set on two beautifully landscaped acres with mature trees, this four-bedroom, four-bathroom home exudes pride of ownership. The light-filled principal rooms showcase elegant hardwood flooring, granite countertops, and a seamless walkout to a breathtaking patio, ideal for outdoor entertaining. The second floor features a luxurious master wing with an ensuite, two additional spacious bedrooms, a charming den/office(could be a child's bedroom), and an additional stylish four-piece bath. The fully finished lower level provides additional living space, boasting a large recreational room, a room with bed, a three-piece bath, and cold storage. Don't miss the stair to outside from the utility room. A rare opportunity to own a meticulously maintained home in a highly sought-after location. (id:59911)
Sutton-Sound Realty
45 Toronto Street
Guelph, Ontario
Welcome to 45 Toronto Street, an Edwardian century home nestled in one of Guelphs most vibrant and eclectic neighbourhoods. Just a short walk to Downtown, the Speed River, parks, and local eateries, this home offers a perfect blend of character and convenience. Step onto the inviting covered front porch and into a bright, airy main floor featuring high ceilings and updated flooring (2022). The living and dining areas flow seamlessly, creating a warm and welcoming space for everyday living and entertaining. At the back of the home, the spacious kitchen offers plenty of room to cook and gather, complete with a two-piece powder room and direct access to the southern facing backyard, ideal for gardening, relaxing, or enjoying summer evenings with family and friends. Upstairs, you'll find four bedrooms each with a closet, a rare feature in homes of this era and a full bathroom showcasing a charming clawfoot tub.The finished basement includes a cozy recreation room and still offers ample storage for your seasonal items or hobbies.This home sits on an impressive lot with a depth of 153 feet, offering plenty of outdoor space, and potential for future expansion or customization.Whether you're a growing family or a character-home enthusiast, 45 Toronto Street delivers timeless charm in a location thats second to none! (id:59911)
Royal LePage Royal City Realty
48 Fred Dubie Road E
Carling, Ontario
Beautiful 5-bedroom, waterfront home/cottage on Georgian Bay. Nestled on the shores of Georgian Bay/Deep Bay area. Situated on a year-round municipal road, ideal for enjoying all-season activities at your doorstep. Gentle access into the water, with rippled sand perfect for young ones to play and deeper waters at the end of the dock ideal for boating enthusiasts and jumping in to refresh on a hot summer afternoon. Vaulted ceilings, open-concept layout enhance the spaciousness, while large picture windows flood the interior with natural light. Recently renovated with local pine and Oak hardwood floors. Lower living area with walkout for accommodating guests. Rough in for a second bathroom on the lower level. Upper and lower decks provide ample space for outdoor dining, relaxation, and taking in breathtaking views. Surrounded by mature trees, the property offers great privacy. A solid foundation pinned to granite rock. New hot water tank, pressure tank.Central vacuum system, Pacific energy, wood stove, solar shades. Granite stone integrated into landscaping. Storage shed at dockside, steel storage shed. Enjoy the unparalleled beauty of Georgian Bay's 30,000 Islands with seemingly endless boating and great fishing. Area activities include snowmobiling, ATVing, cross-country skiing, hiking, and more. Nearby marinas and crown land islands to explore. Imagine boating to a nearby restaurant. Go skating at the Carling ice rink, have fun at the Carling community centre for all ages, and join the community and cottage association for updates. The fun doesn't end there, Killbear Provincial Park is nearby. A short drive to the town of Parry Sound with schools, shopping, hospital, theatre of the arts and much more. A meticulously maintained property, renovated in 2010 by a skilled contractor. This doesn't have to be a once-in-a-lifetime experience it can be yours forever. (id:59911)
RE/MAX Parry Sound Muskoka Realty Ltd
101 - 26 Ontario Street
Guelph, Ontario
Welcome to this exceptional one-bedroom corner unit at The Mill Lofts in the heart of downtown Guelph! This unique loft-style apartment perfectly showcases the building's rich architectural character with soaring ceilings and expansive windows that flood the space with natural light. The open-concept design enhances the sense of space, creating an airy, inviting atmosphere. Enjoy modern conveniences such as in-suite laundry and one parking spot. Located just steps from vibrant downtown shops, public transit, the hospital, schools, and scenic nature trails and parks, this is the ideal home for those seeking both character and convenience. Don't miss out on this rare opportunity to own a piece of Guelph's history! (id:59911)
Coldwell Banker Neumann Real Estate
188 12th Avenue
Hanover, Ontario
This beautifully maintained 6-year-old raised bungalow feels like new! Featuring professionally finished upper and lower levels, an attached 1.5-car garage, and a complete appliance package. Conveniently situated across from Dawnview Public School, it also boasts a low-maintenance yard for easy living. (id:59911)
Exp Realty
38 Milligan Street
Centre Wellington, Ontario
Looking for a little more elbow room? Look no further than 38 Milligan St. This well laid out backsplit has 4 finished levels with room for the whole family! 3 bedrooms on the upper level and one on the above ground rear level means everyone can have their own space and with two full washrooms, getting everyone ready for bed should be easy. The main floor boasts living room plus large, recently updated kitchen with island and stylish quartz counters. The family room with sliding doors to the rear yard with two tier deck and hot tub is just a few steps down and is large enough to accommodate your big screen tv and give the kids room for their toys. The fourth finished level boasts a bar and more entertaining space plus enclosed storage room for all of your extras. This is a family friendly neighbourhood, close to shopping, fast food and Milligan Street park just a few doors down. Come take a look today! (id:59911)
Keller Williams Home Group Realty
