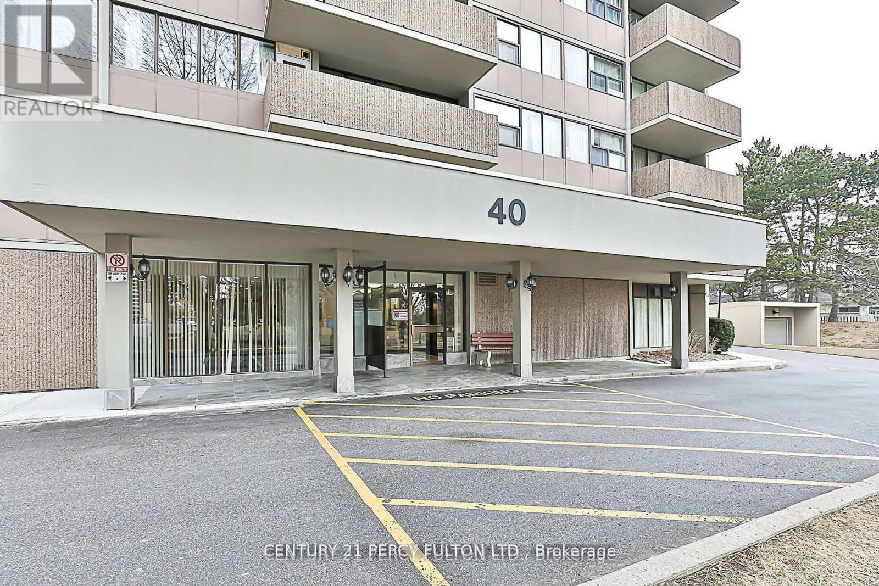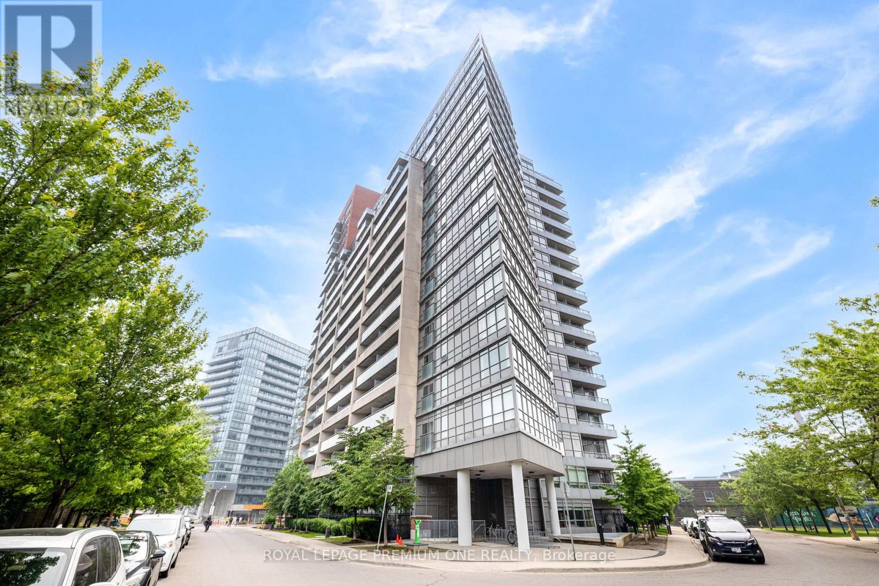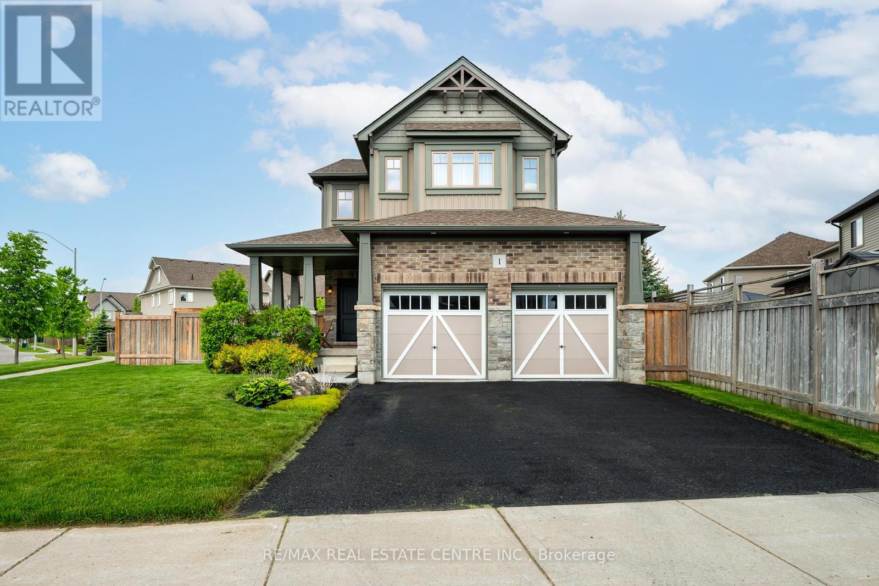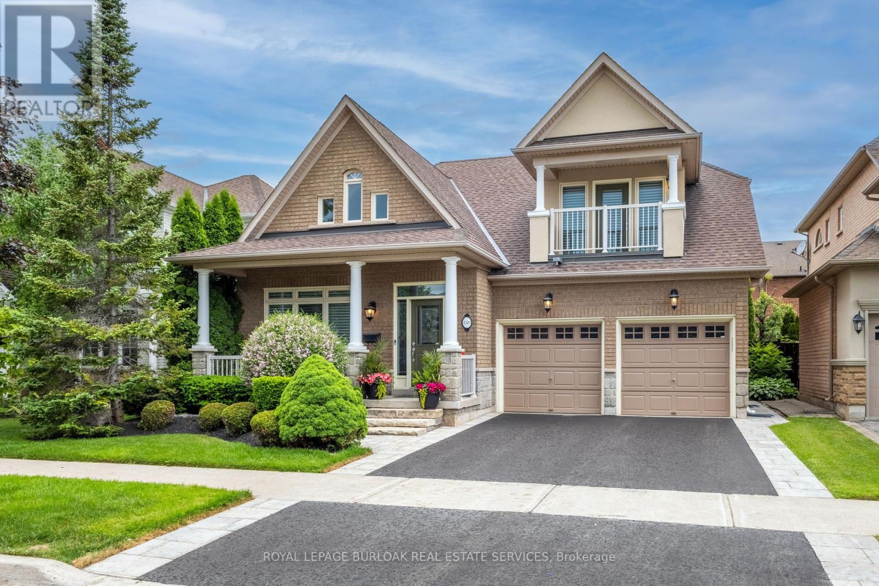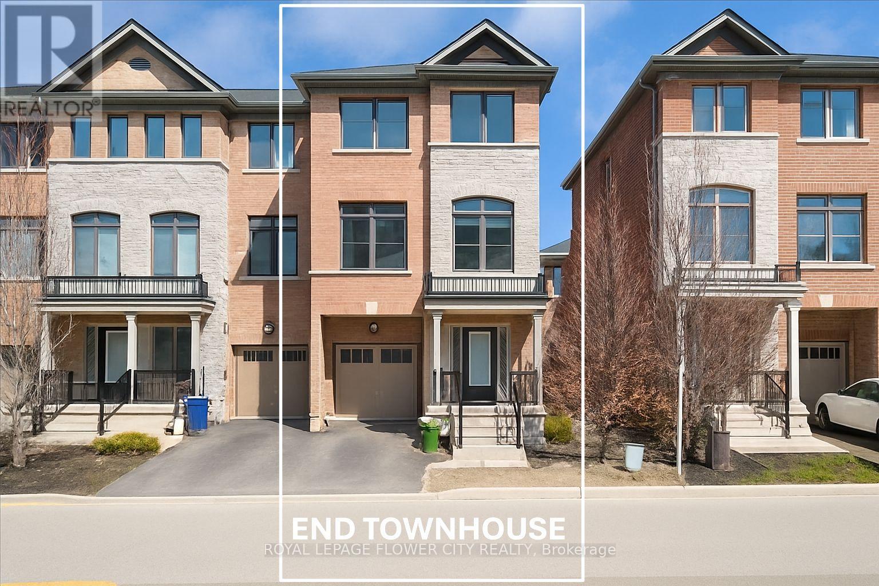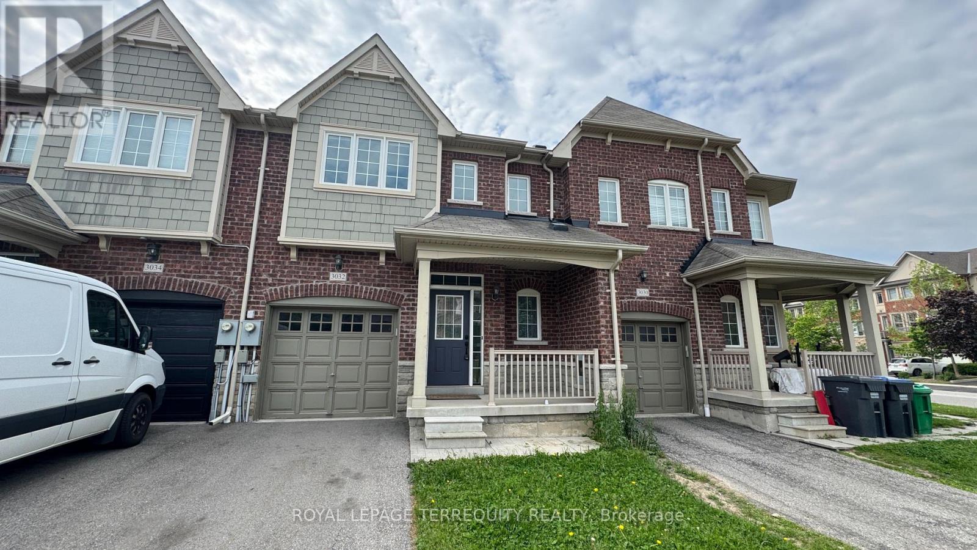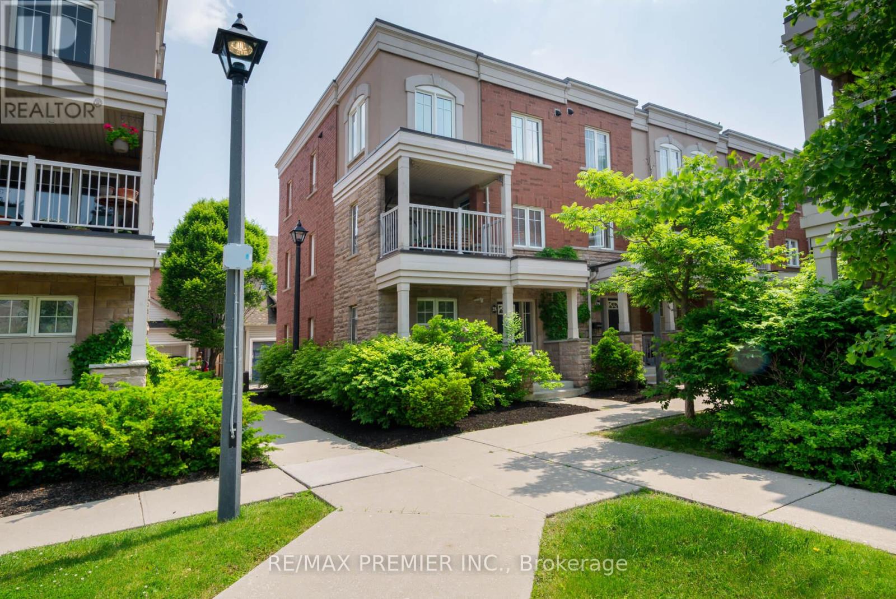708 - 40 Bay Mills Boulevard
Toronto, Ontario
Bright, classic, and cozy corner suite in a highly desired, small, and quiet mature building pristine and perfectly suited for seniors, singles, or busy couples. This spacious two-bedroom apartment features beautiful Laminate flooring, updated ceramic tiles, and a functional open-concept layout with east-facing exposure for abundant natural light. A charming French door leads to a large private balcony (11' x 14'), ideal for relaxing or entertaining. Enjoy convenience with ample visitor parking, a dedicated bike room, and a Rogers VIP cable box included. The building is exceptionally well-managed and quiet, offering a peaceful environment with very low maintenance fees that include all utilities and cable TV, plus remarkably low property taxes. TTC is right at your doorstep with one bus to Warden and Don Mills subway stations, and you're just minutes from major highways (401, DVP, 404, 407), shopping malls, restaurants, and more. Laundry plumbing is permitted in the ensuite locker room. The floor plan is both practical and spacious, making this home an outstanding choice in a high-demand area. (id:59911)
Century 21 Percy Fulton Ltd.
10 - 38 Joe Shuster Way
Toronto, Ontario
Welcome To The Bridge Condos, The Perfect Place To Call Home! This Is A Great Opportunity To Live In The West End, Between Two Of Toronto's Best Neighbourhoods, Queen West & Liberty Village! This Bright And Spacious One Bedroom Condo Is Pristine And Ready To Move In! Open Concept Living And Dining Area Allow You To Design Your Home To Suit Your Needs Perfectly. Your Bedroom Is Flooded With Natural Light Through The Floor To Ceiling Windows. Enjoy Sunsets With The Stunning West Facing View Over The Park. Beautiful Kitchen Outfitted With Updated Backsplash, Stainless Steel Appliances And Granite Counter. This Building Is Packed With Amenities To Enhance Your Lifestyle, Including A Concierge, Mailroom, Gym, Yoga Room, And A Large Swimming Pool With Jacuzzi And Steam Rooms. (id:59911)
Royal LePage Premium One Realty
1 Wardlaw Avenue
Orangeville, Ontario
Sitting on premium oversized corner lot and tucked into the quiet and sought-after Meadowlands subdivision of Orangeville, this bright and beautifully upgraded detached home is the kind of place where lifelong memories are made. Picture the kids playing soccer or basketball at the park directly across the street, dogs running freely in the oversized backyard, or the potential to create your own backyard retreat, perhaps even with the addition of a pool. With all the space to unwind, room to grow, and endless possibilities outdoors, Its a place to settle in, spread out, and enjoy the moments that matter most! Stepping inside, this nearly 1,800 sq. ft. home feels both polished and inviting. Natural light pours in from every angle, while hardwood stairs, hardwood floors, upgraded trim, and a designer lighting package add just the right touch of modern sophistication. Upstairs, three generously sized bedrooms offer space for the whole family, including a bright and airy primary suite with a large walk-in closet and 5-piece ensuite. Even daily routines feel easier thanks to the convenient second-floor laundry room. Throughout the rest of the house, everyday living is made even better and safer thanks to thoughtful upgrades like RH window coverings, an on-demand hot water heater, smart lawn irrigation system, smart thermostat and Nest smoke detectors, EV charging capability in the garage, a 3-point locking front door, and 3M security film on the basement and main-level windows. Every element has been designed to bring comfort, convenience, and peace of mind. Built in 2013 and tucked away from the hustle and bustle, this home offers the best of both worlds, peaceful, family-friendly living with all the essential amenities just minutes away. (id:59911)
RE/MAX Real Estate Centre Inc.
49 Kirkhaven Way
Brampton, Ontario
Welcome to this stunningly upgraded, move-in-ready Detached home in the highly sought-after Credit Valley community! Boasting over 2,527 Sqft (As per Mpac) This 4+2 bedroom, 4 -bathroom home offers both style and smart functionality. Freshly Painted ,Thoughtfully renovated with upgrades, every detail has been carefully curate for modern living. The Main floor features elegant Double Door Entry, Oak Staircase, Grand Foyer, hardwood flooring, Kitchen Flooring Laminate (2025), 9 ft Ceiling Height main floor, Large windows Shower lots of Sun light in the house. The Gourmet Kitchen comes equipped with Brand New Never Used Appliances Stainless Steel Dishwasher (2025), Stainless Steel Fridge (2025), Stainless Steel Gas Stove ( 2025) and flows seamlessly into a spacious breakfast area with walk-out access to enjoy your summer with family in your beautiful backyard with newly built deck 2025, perfect for entertaining. Pot Lights , Separate Living, Separate Dining, Fire Place in the Family Room. 2 Car Garage. The upper floors offer Four generously sized bedrooms, two full bathrooms. The Balcony to enjoy , the fresh Breeze and a cup of coffee the perfect ingredients for a peaceful moment. The basement is finished with 2 bedroom , 1 Full bath (Renovated 2025 ) , Hallway and living area new Laminate flooring (2025) & kitchen and Common Laundry room with Separate Entrance. Perfect Space for growing families or investors. This home offers the perfect blend of location. Located close to quality schools, parks, transit, Walmart , Religious Place, Mount Pleasant GO Station, shopping, and all major amenities. Don't miss this rare opportunity to own a refined living space home in one of Brampton's most desirable neighborhoods! (id:59911)
Save Max Real Estate Inc.
2453 Grand Oak Trail
Oakville, Ontario
Welcome to this beautiful home in the sought-after area of Westmount. A beautifully maintained family home with a practical layout. This 3-bedroom and 4-bathroom house with a finished basement covers all the ground for a comfortable living. Upon entry, one is welcomed into a luminous living room, combined with a dining area. The open-concept layout is enhanced by abundant natural light and practical upgrades, featuring a well-laid kitchen with a center island and a breakfast area overlooking the backyard, which is perfect for entertaining in the summer. The second level greets you with the primary suite, which serves as a private retreat by offering generous square footage, a big walk-in closet, and an Ensuite. Two more good-sized bedrooms and one more Full wash complete this level. Stairs are broad and well-paced. The basement boasts a Recreation area, full bath, laundry facilities, and storage space. Inside, Entry to the garage and a beautifully paved driveway add to the value of the house. In addition to its impressive interior features, the residence benefits from its proximity to parks, School, Public transport and more. (id:59911)
Sutton Group Realty Systems Inc.
28 - 2200 Glenwood School Drive
Burlington, Ontario
Attention First Time Buyers!! Rare Opportunity!!! Quiet End Unit Townhouse!!! Ready to Move-In. Easy Access to QEW & 403, Minutes to Burlington Go Station and Public Transit. Thousands Spent on Brand New Modern Renovations. Brand New Light fixtures, Vinyl Flooring on Ground & 2nd floors. Brand New 4 pc Bathroom Vanity, Shower with Deep Soaking Tub. Brand New 2pc Powder Room. Brand New Kitchen with Stylish White Cabinet, Countertop, and Ceramic Backsplash. Brand New Appliances: Stainless Steel Fridge, Stove, and Exhaust Fan with Direct Venting Outside. Freshly Painted Throughout. Direct access to Garage. Updated Wood-burning Fireplace. Open Space Basement - Great Potential. Freshly Painted Basement Floor. Don't Miss This Fabulous Townhouse in a Sought-After Community. (id:59911)
Bay Street Group Inc.
3329 Springflower Way
Oakville, Ontario
Welcome to 3329 Spring flower Way, a beautifully updated bungaloft nestled in one of South Oakvilles most desirable neighbourhoods the heart of Bronte. This exceptional home offers the perfect blend of elegance, functionality, and thoughtful design, making it ideal for downsizers, families, or anyone seeking a stylish, low-maintenance lifestyle in a premium location. From the moment you step inside, youll appreciate the pride of ownership and attention to detail. The main floor features an inviting open-concept layout with vaulted ceilings in both the great room and family room, creating a bright and airy atmosphere filled with natural light. Gleaming hardwood floors and crown moulding run throughout the main living space, while the custom kitchen offers granite counters, an island, new cabinetry, and a seamless flow into the eat-in dining area. Walkouts to two separate outdoor spaces make entertaining a dream. The main floor primary suite is a true retreat, complete with custom built-in cabinetry, California shutters, a spa-inspired ensuite with dual sinks and glass shower, and a generous walk-in closet for ample storage. Upstairs, you'll find a spacious loft perfect for a quiet reading nook or home office, two additional bedrooms, one with ensuite privileges and access to a private balcony, and a 4-piecebathroom with neutral finishes. The fully finished lower level offers fantastic flexibility, featuring a large family room with electric fireplace, a kitchenette with full-size fridge and sink (ideal for guests or in-law potential), a fourth bedroom, 3-piece bath, laundry, and garage access to a double car garage with new epoxy flooring and dual openers .Step into your private backyard oasis beautifully landscaped and low maintenance, offering the perfect retreat. Walk out directly from the kitchen to enjoy seamless indoor-outdoor living in this serene space. (id:59911)
Royal LePage Burloak Real Estate Services
8 Heatherside Court S
Brampton, Ontario
Welcome to this charming 3+1 bedroom, 2-bathroom detached home on a premium 31-foot wide lot in a quiet, family-friendly court. This well-maintained property offers a renovated eat-in kitchen with quartz countertops, a mosaic backsplash, crisp white cabinetry, and upgraded ceramic flooring. The bright and airy open-concept living and dining area is perfect for entertaining, featuring modern pot lights and a walkout to the spacious, fully fenced backyard. Upstairs, enjoy upgraded laminate flooring, a second-floor balcony, and ample natural light. The fully finished basement includes a fourth bedroom, a full bathroom, and a separate entrance, ideal for an in-law suite or rental income. Additional highlights include vinyl windows, a decorative glass-insert front door, mirrored closet doors, and an upgraded circuit breaker panel. Bonus Features: South-facing backyard with garden shed, parking for three vehicles, and a location just steps to schools, Chinguacousy Park, public transit, and Bramalea City Centre. This move-in-ready home offers outstanding value in a sought-after neighbourhood ,don't miss your opportunity! (id:59911)
RE/MAX Realty Services Inc.
8 Kersey Lane
Halton Hills, Ontario
Discover luxury, space, and convenience in this beautifully upgraded 3-storey END-UNIT townhome tucked away on a quiet cul-de-sac in one of Georgetowns most desirable communities. Just a4-minute drive to the GO Station and only a 1-hour ride to Union GO Station a perfect location for first-time buyers or commuters to Downtown Toronto. Boasting over 2,500 sq ft of finished living space, this sun-filled home is designed to impress with 9 ceilings, hardwood floors, and an open-concept layout that flows seamlessly through the main and second floors. The beautiful kitchen features extended cabinets, a large centre island, pantry, extra kitchen cabinets, and modern finishes ideal for entertaining and family gatherings. Multiple living areas including dedicated living, dining, and family rooms offer flexible options for every lifestyle. Upstairs, the spacious primary bedroom includes a 3-piece ensuite and walk-in closet, while two additional bedrooms offer plenty of room for the whole family. The main-level office can easily be converted into an in-law suite with backyard access and laundry on the same level. The finished basement is a perfect kids retreat, home theatre, or extra living space. Enjoy outdoor living with your private balcony with BBQ gas line, access to a well-maintained backyard (grass cared for by POTL), and the convenience of visitor parking and a private playground just steps away. Extras include: Fridge (2023), Stove (2025), Fresh Paint (2023), Pot Lights (2023), Hot Water Tank (2023), and an EV Charger Outlet. (id:59911)
Royal LePage Flower City Realty
3032 Turbine Crescent
Mississauga, Ontario
Updated, warm and inviting home, nestled in a quiet, family-friendly neighborhood. Inside to discover a bright and airy main level featuring 9 ft ceilings, elegant hardwood flooring, and a thoughtfully designed layout ideal for both everyday living and entertaining. The upgraded kitchen is a chefs delight, complete with sleek stainless steel appliances, gas range, quartz countertops, modern cabinetry, and a cozy breakfast area. Upstairs, the spacious primary suite offers a true retreat, featuring a walk-in and double closet and a luxurious 5-piece ensuite with double sinks, a deep soaker tub, and a separate glass-enclosed shower. The second-floor laundry room adds everyday convenience, while generous closet space throughout ensures ample storage. The fully finished basement provides a versatile space that can function as an additional bedroom, recreation room, or home office, and includes a full 3-piece bathroom and dedicated storage area. Step outside to a fully fenced backyard with a private deck, perfect for summer gatherings, with convenient walk-out access through the garage. Ideally located close to parks, top-rated schools, shopping, public transit, and major highways for an easy commute. (id:59911)
Royal LePage Terrequity Realty
28 - 365 Murray Ross Parkway
Toronto, Ontario
This 1266 Sq Ft plus 650 Sqft On Ground Level End Unit Mostly Renovated is Situated In the York University Village Close to all Amenities, Shops, Transportation, Minutes to Highway 400, 401, 407 & Subway Station. Close To The York University Campus. Charm & Ellegance. Renovated Kitchen With Granite Countertop And Room to Dine With a Balcony. Hardwood Floors Throughout, Open Concept Layout, Master Bedroom with Walk-In -Closet and Ensuite Bath. Across From a Park For Kids to Play In Or Just Enjoy. 2 Car Garage for Convenience. Immaculate Move -in Condition, Shows 10++++ Great Value, Fantastic For Investment Or Students Or Just to Enjoy. You Will Love It The Moment You Enter Almost like a Semi End Unit. (id:59911)
RE/MAX Premier Inc.
201 - 2170 Marine Drive
Oakville, Ontario
Experience luxury lakeside living in this beautifully upgraded 2 bedroom + den corner suite spread over 1,830 sq.ft & located in prestigious Ennisclare II On the Lake. This suite has undergone a stylish remodel w/inspiration drawn upon the serenity of the water, giving you an immediate sense of peace within every space. A grand foyer welcomes you into this spacious unit featuring a large dining room & expansive living room w/an abundance of natural light ideal for entertaining. The impressive kitchen offers the best of everything w/white quartz countertops, new top-of-the-line appliances, white subway tile backsplash, & large eat-in kitchen. The den & solarium provide additional living space & can be used as an office or even a 3rd bedroom. Freshly painted & refinished hardwood flooring throughout this east facing unit offers recently replaced floor-to-ceiling windows w/energy efficient low E glass. The split floor plan makes the oversized primary bedroom a private retreat featuring ample closet space. The 3-pc ensuite has granite countertops, vanity w/linen tower & large walk-in shower w/body sprays. The generously sized 2nd bedroom has 2 large closets & 3-pc bathroom nearby. The dedicated laundry room enjoys new stacked washer & dryer, a laundry sink & offers considerable storage. Ennisclare II On the Lake is set on 5 acres of beautiful waterfront property in Bronte Village w/exceptional lakeside amenities part of Club Ennisclare including indoor pool, gym, hobby room, squash court, golf practice room, billiards room, tennis court, party room & lakefront patio. The friendly community provides endless opportunity for socializing w/weekly activities such as happy hour, tennis matches, fitness classes, card games & arts & crafts. Enjoy the walk along the waterfront trails or to nearby restaurants. An extremely secure complex with 24h gate house security. 2 tandem parking spaces & storage locker are included. This turnkey luxury retreat is awaiting your arrival. (id:59911)
Sotheby's International Realty Canada
