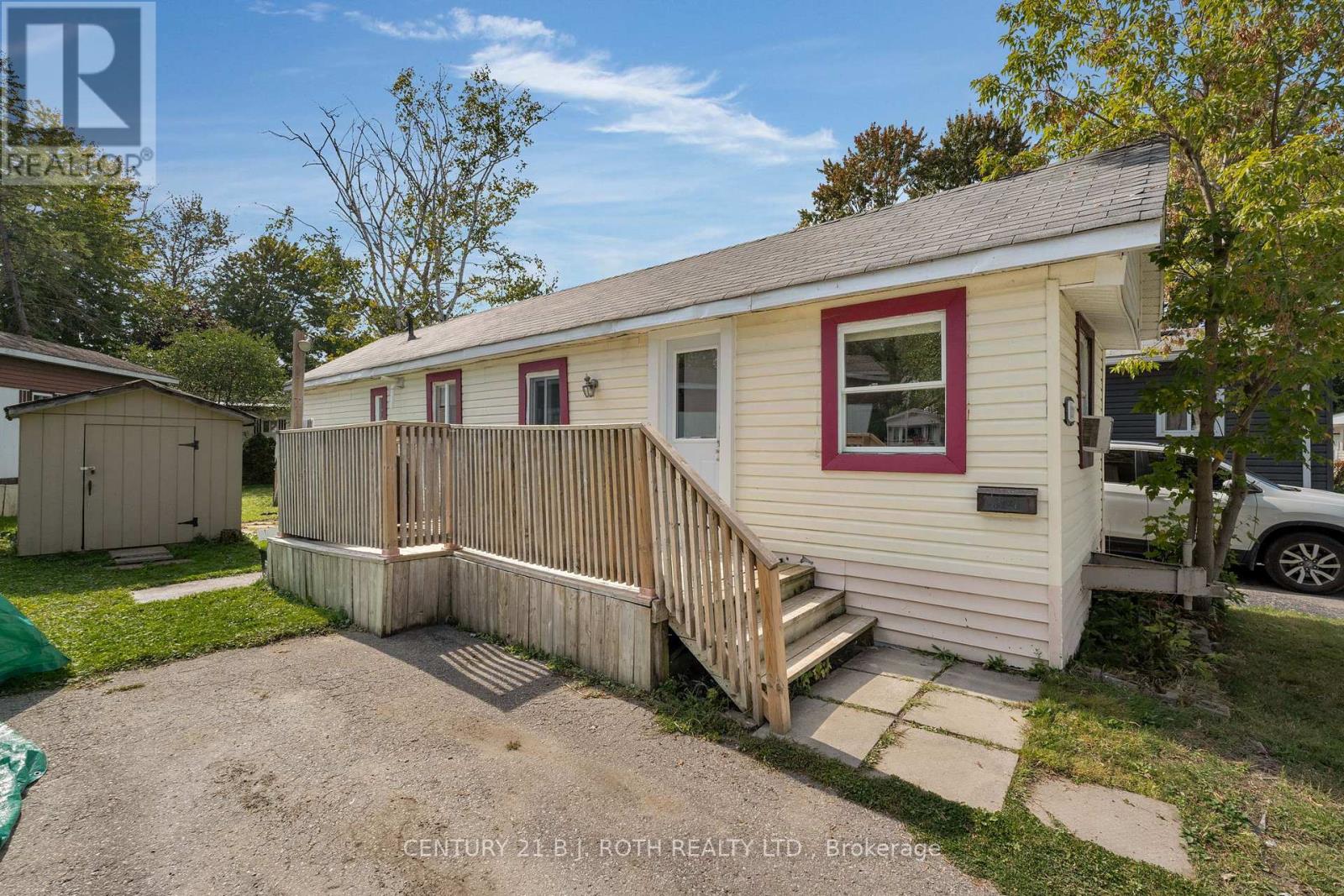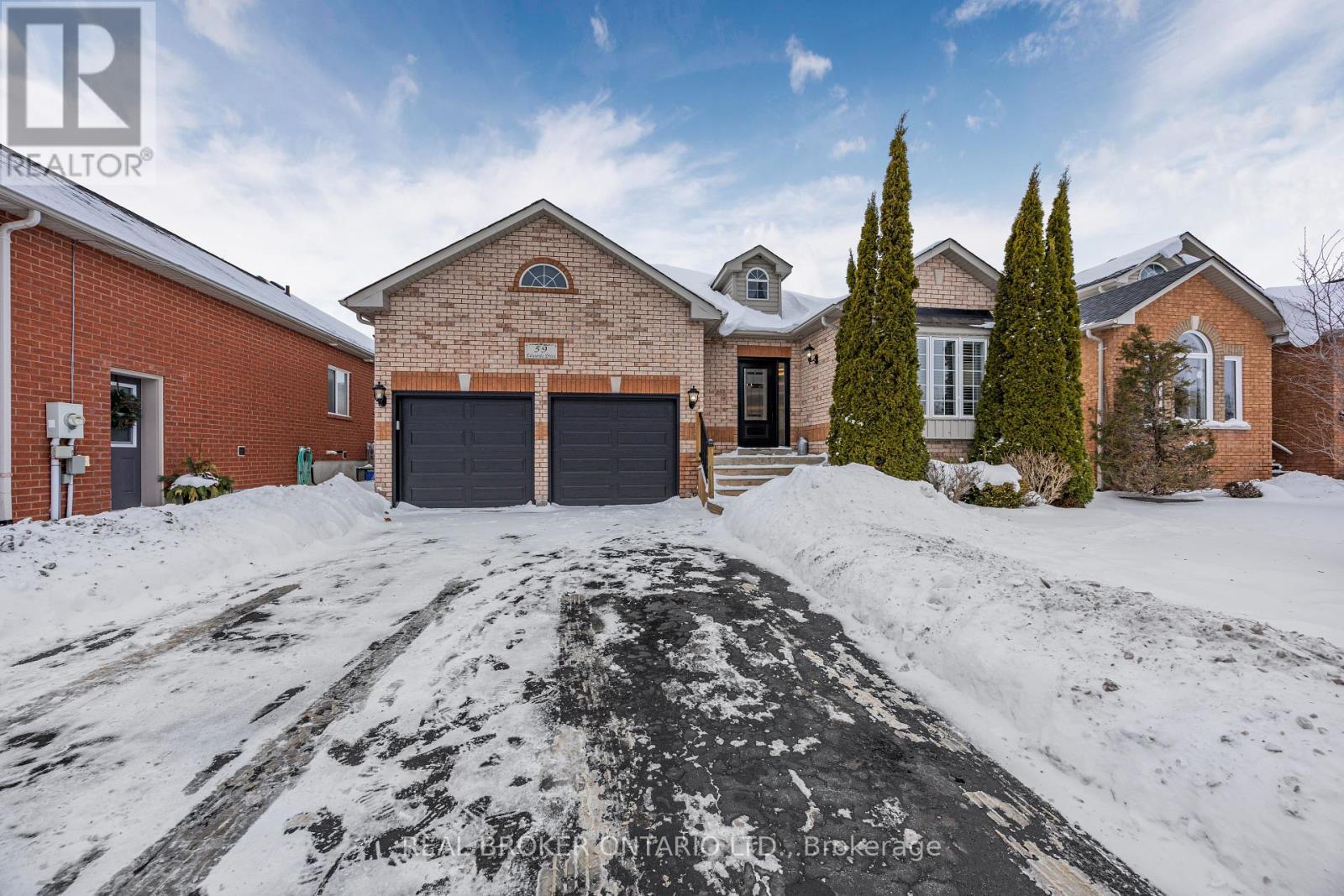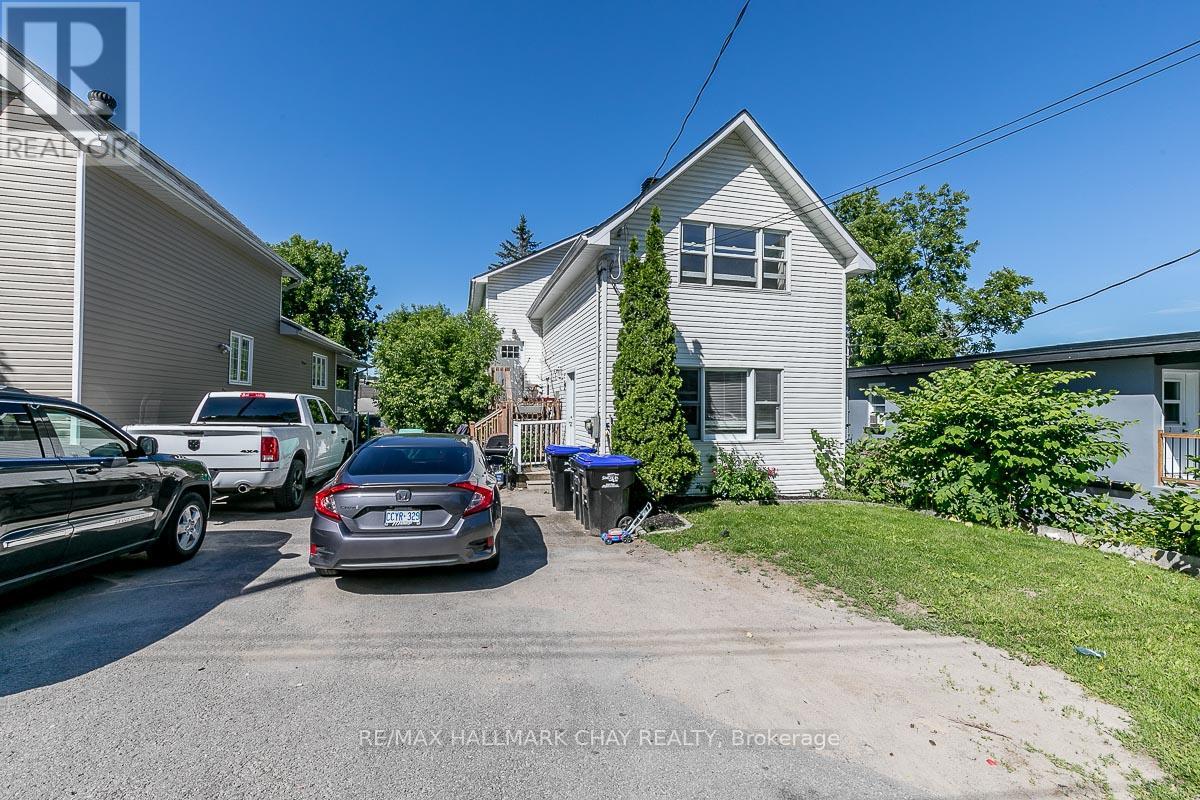11 Pheasant Trail
Barrie, Ontario
Spacious 1300 Sq Feet Townhouse With 3 Large Bedrooms, 2.5 Bathrooms + In-Law Suite! Recent Updates include New Laminate Flooring, and Baseboard Trim Throughout, Kitchen Backsplash, Foyer Tile Flooring, Freshly Painted Throughout, Oak Stars, and Railing, New Light Fixtures, Refinished Deck, Front Patio Stonework and Landscaping. Inside Garage Entry, Walkout From The Main Floor To Private Yard with Deck and Mature Trees. Great Value + Reasonable Fees. Amenities Include A Gym, Outdoor Pool + Party Room. Maintenance Fees Cover Building Exterior, Including Roof + Windows. Convenient Location, Close to Schools, Hwy, Parks and Public Transit (id:54662)
Century 21 B.j. Roth Realty Ltd.
4453 Concession 10
Ramara, Ontario
This Resort Like Lakefront Property Has It All! Pool, Jacuzzi, Sauna, Bungalow On 100+ Feet Of Waterfront, Set On Over 3/4 Of An Acre, Close To Hwy 12, Mara Provincial Park, Marinas & Schools. Rare-Boathouse, Boat Lift & Dock. Updated Kitchen With Breakfast Bar, Newer Appliances & Walk-Out. Large Private Yard Surrounded By Mature Trees, Deck & Above Ground Pool. Lower Level With Above Grade Windows, Propane Fireplace, Bar, 4 Pc Bath. Games Room. Enjoy The Deck Accessible Via The Kitchen, Perfect For Entertaining. The picturesque backyard Offers Endless Possibilities, From a Pool, Jacuzzi, Sauna, Dock To Boat House And Many More. (id:54662)
RE/MAX West Realty Inc.
605 - 80 Orchard Point Road
Orillia, Ontario
Welcome to Orchard Point Harbour and luxury living on the shores of beautiful Lake Simcoe! This spacious one bedroom also has a Den which could be used as a 2nd bedroom. This unit has been tastefully finished and freshly painted. Located on the Penthouse Floor this Class A luxury suite offers 9 foot ceilings, hardwood floors throughout, cornice moldings in living/dining rooms, granite counters in kitchens and baths, stainless steel appliances, in unit stack washer/dryer. The expansive balcony with amazing sunset views has a direct line gas hook-up for your BBQ. Secure heated parking garage. Orchard Point Harbour offers a host of amenities including a beautiful pool deck with hot tub, a library, games room, theatre, party room, pool table, a roof top terrace with panoramic views of Lake Simcoe. Private marina with boat slips available at seasonal rates for owners. Conveniently located close to Downtown Orillia with charming shops and awesome restaurants, the Lightfoot Trail which winds through Orillia's beautiful parks and just a short drive to Casino Rama. All of this just less than 90 minutes from the GTA.! Start living the lifestyle you deserve! (id:54662)
RE/MAX Right Move
222 - 580 West Street S
Orillia, Ontario
Charming 2-Bedroom Mobile Home for Sale! Looking for a cozy, low-maintenance home with fantastic amenities just around the corner? Check out this delightful 2-bedroom mobile home that's perfectly positioned for both relaxation and convenience! Features 2 Bedrooms: Ideal for a small family, couple, or even as a guest room. Open Living Area: Enjoy a bright, airy space perfect for entertaining or unwinding after a long day. Close to Kitchener Park: Enjoy easy access to lush green spaces for picnics, walks, or outdoor activities. Near Water: Take advantage of nearby lake Simcoe for serene afternoons by the water. Shopping Convenience: Just minutes away from the famous Mariposa Market, cafes, and restaurants. Everything you need is within reach! **EXTRAS** The monthly fee for the new owner will be: Rent $665.00 + Taxes $45.45 = Total 710.45. This fee includes: Lot Lease, Water/Sewer charges, Garbage Pick up, Snow Removal from Streets. All offers must be conditional on Park Approval. (id:54662)
Century 21 B.j. Roth Realty Ltd.
302 - 1 Hume Street
Collingwood, Ontario
Welcome to luxury living in the heart of historic downtown Collingwood! This stunning one-bedroom suite at Monaco Condominiums offers a perfect blend of modern design coupled with the charm of the surrounding heritage district. Offering 645 sq.ft. of living space, the open-concept "Ercole" model floor plan features 10 ft. ceilings, wide plank laminate flooring and sleek quartz countertops. The stylish kitchen is equipped with a tiled backsplash, stainless steel appliances, a built-in microwave and undermount sink all enhanced by an in-suite laundry area for added convenience. Step outside to your 124 sq.ft. balcony offering a perfect space for outdoor relaxation and entertaining making it an ideal extension of your living area. The unit also includes one underground parking space and a secure storage locker. Monaco Condominiums elevates the luxury lifestyle experience with a range of exceptional amenities including a private fitness centre with panoramic views, a rooftop terrace complete with a BBQ area, a fire pit and al-fresco dining options. Residents also enjoy access to a stylish lounge with a kitchen, bicycle racks, visitor parking, a virtual concierge and Wi-Fi-enabled common areas. Includes one underground parking space and locker. Immerse yourself in the vibrance of downtown Collingwood while enjoying the modern comforts and amenities that Monaco Condominiums has to offer. Don't miss your chance to call this meticulously designed and well-appointed condominium your new home! (id:54662)
Ipro Realty Ltd.
59 Edwards Drive
Barrie, Ontario
This beautifully maintained, bright, and sun-filled bungalow in the highly sought-after Kingswood community offers over 2,900 sqft of finished living space with numerous upgrades throughout. Featuring soaring 9ft ceilings on the main floor, an open-concept living and dining area with a cozy gas fireplace, and an updated baker's kitchen with a large island, built-in second oven/microwave, and sleek finishes, this home is designed for both comfort and style. Step out from the kitchen to a newly constructed deck overlooking the fully fenced, private backyard, perfect for relaxing or entertaining. The updated main floor laundry includes a granite countertop, new washer and dryer (2020), and convenient garage access. Engineered hardwood flooring flows throughout the main living space, while the primary suite boasts a walk-in closet and a newly updated (2021) 4-piece ensuite. Two additional spacious bedrooms and another updated (2021) 4-piece bathroom complete the main level. The fully finished basement is a standout, featuring a brand-new (2021) 4-piece bathroom with a double vanity and a bonus 3-person FAR infrared, 8-panel sauna for the ultimate relaxation. The lower level also includes a large secondary living area and two bright, spacious bedrooms, making it ideal for guests or extended family. Additional updates include a new Venmar air filtration system, new shingles (2019), front stairs and deck (2021), new garage doors, front door, and patio doors (2020), along with newer appliances including a dishwasher (2021), and stove and fridge (2020). Perfectly situated just steps from Hurst Park and only 1km from the stunning Wilkins Beacha secluded sandy beach on Lake Simcoe with scenic walking trails this home also offers easy access to Highway 400, the South Barrie GO Station, and is just minutes from the highly sought-after Algonquin Ridge Elementary School. A true gem in Kingswood, this home offers the perfect blend of elegance, comfort, and convenience! (id:54662)
Real Broker Ontario Ltd.
665 Driftwood Road
Orillia, Ontario
Sleek, totally renovated & contemporary interiors hide just behind the charming Victorian facade of this Detached In the Prestigious Sophine's Landing at Orchard Point! Premium Corner Lot (Lot Area Over 7,400 Sf W/ 108' Frontage), $100,000 Spent on New Renovation, including New Gourmet & Open-Concept Kitchen W/ Upgraded Cabinets, Quartz Breakfast Island, New Dishwasher, New Fridge, New Range Hood, New Flooring Thru, 2 Newly Renovated Baths with All Upgraded Bathroom Faucets, New Hardwood Stairs, New Paint, Baseboards, New Interior Doors, Principal Room & 4-piece Bath On Main Floor, Just 1-Minute Walk To Lake Simcoe & Lake Couchiching - Home to some of Ontario's best fishing, kayaking and boating! ! 3 Bedrooms & 2 Full Baths, A Quiet & Peaceful Neighborhood With Quick Access To The Highway, Walk To A & W Hamburger, Family Kawartha Dairy & Enjoy An Ice Cream On The Park & Trails. Catch The Perfect Sunset Or Sunrise Along Lake Simcoe (Less Than 1 Minute Walk From Your Home) Or From The Covered Sunroom Of Your Home, A Spacious Family Room W/ Stone Fireplace, Patio Doors To Your Exercise Room Or Sunroom, Very Spacious Backyard For All Your Outdoor Activities. Lots Of Room For Parking With Two Entrances To Your Garage, Minutes To Hwy 11 & 12, Orillia's downtown is minutes from this home and offers a rich variety of shops, galleries, and restaurants to enjoy. Steps away from the waterfront, there are great options for local shopping, local food, and drink. In the summers, Orillia is a regular host of live music festivals, food events and art festivals. There is something for everyone to enjoy from children's theatre, to Couchiching Beach Park, to Golf Club, to Orillia Square Mall, to pottery collections, to folk music festivals. (id:54662)
Power 7 Realty
3 Lisa Street
Wasaga Beach, Ontario
Welcome to your dream home nestled in the heart of Wasaga Beach! This charming 3 bedroom and2.5-bathroom townhome offers a perfect blend of comfort and coastal living. This cozy residence, boasts 3 spacious bedrooms and 2.5 bathrooms, providing ample space for comfortable living. The open-concept main floor features a kitchen with what is known as a breakfast area, seamlessly flowing into the living area ideal for family gatherings and entertaining guests. Situated in a family-friendly community, 3 Lisa Street is surrounded by parks and recreational facilities. Wasaga Beach Area #6 is a short 8 minute drive away, offering endless opportunities for relaxation and fun. The location also provides convenient access to Collingwood, and Ontario's largest ski resort at Blue Mountain, making it perfect for year-round activities. The home features a newly paved driveway, central vac, and central AC. Don't miss this opportunity to make 3 Lisa Street your new home and enjoy all that the community of Wasaga Beach has to offer! (id:54662)
The Agency
101 - 764 River Road E
Wasaga Beach, Ontario
Beautiful end unit waterfront condo on main floor. This spacious unit has 10 ft ceilings with heated tile and hardwood throughout. 2 bedrooms and one den (currently used as 3rd bedroom). Very large master bedroom with walk-out. Beautiful walk-out space with side and backyard for outdoor enjoyment and hosting. Steps to the beach with private pool and play area for kids. **EXTRAS** Infloor heating, gas for BBQ california shutters,stackable laundry closet (id:54662)
Royal LePage Your Community Realty
111 - 764 River Road E
Wasaga Beach, Ontario
Your dream of owning a beachfront property is here ! This West-facing garden suite boasts unobstructed views of the beach breathtaking views of sunsets over the bay. Fully upgraded unit , Open-concept floorplan, perfect for entertaining. Flooded with natural light with high ceilings , spacious & bright well-proportioned rooms, , Ceramic tiles and hardwood floors throughout suite , Upgraded washrooms vanities , glass shower doors, stacked front-load washer/dryer & tons of storage space. Outdoor features include a gas BBQ hook-up, front & back water connections, both parking & locker with many visitors parking. Experience resort-like living with the heated in-ground pool, clubhouse for large celebrations & play area for children. Enjoy the warm shallow waters Walks along the worlds longest fresh-water beach **EXTRAS** Enjoy cycling, cross-country ski trails with nearby activities & charms of Collingwood, Blue Mountain (id:54662)
Coldwell Banker Dream City Realty
114 Bayshore Drive
Ramara, Ontario
Stunning Waterfront Home in Bayshore Village. Your Dream Home/Cottage Awaits! Beautiful 3 + 1 bedroom, 2 full bath waterfront home with prime Lake Simcoe frontage and breathtaking views. This is the perfect blend of comfort and tranquility. Key Features: Expansive Lake Views through large windows, flooding the space with natural light. Spacious oversized deck, ideal for outdoor dining, entertaining, or simply enjoying the serene surroundings. Cozy indoor fireplace for those relaxing evenings. South-facing for sun-drenched days and stunning sunsets. this is more than a home, it's a lifestyle. Whether you're looking for a permanent residence or a weekend retreat, this beauty has it all. Book your showing today and experience the magic of Lake Simcoe living. This gem won't last long. **EXTRAS** Bayshore has a private pool, tennis/pickle ball court, golf,community area, at a cost of approx.$975/Year if wanted.Just 15 minutes to Orillia, Mariposa, Shopping, and Dining.Only 30 minutes to Horseshoe Valley for year-round recreation. (id:54662)
Sutton Group-Admiral Realty Inc.
226 Queen Street
Midland, Ontario
Legal Triplex in Midland! Investment opportunity to combine this purchase with 230 Queen St and acquire a commercial mortgage. Legal triplex in Midland with three self-contained units. Two front units are heated by gas furnace that was updated in Dec 2021 and the back unit has a gas fireplace and electric baseboard heat. With a new roof in 2022, on demand hot water and water softener this is an ideal property to add to your real estate portfolio -or- start your new real estate portfolio with this triplex! Don't miss out on this opportunity! The waterfront community of Midland offers outstanding all season recreation, key amenities (shopping, services, dining, recreation and entertainment) and easy access to commuter routes. Financial information available upon request. Rents as stated are inclusive. **EXTRAS** Convenience of appliances, full bath, laundry and parking for each unit. (id:54662)
RE/MAX Hallmark Chay Realty











