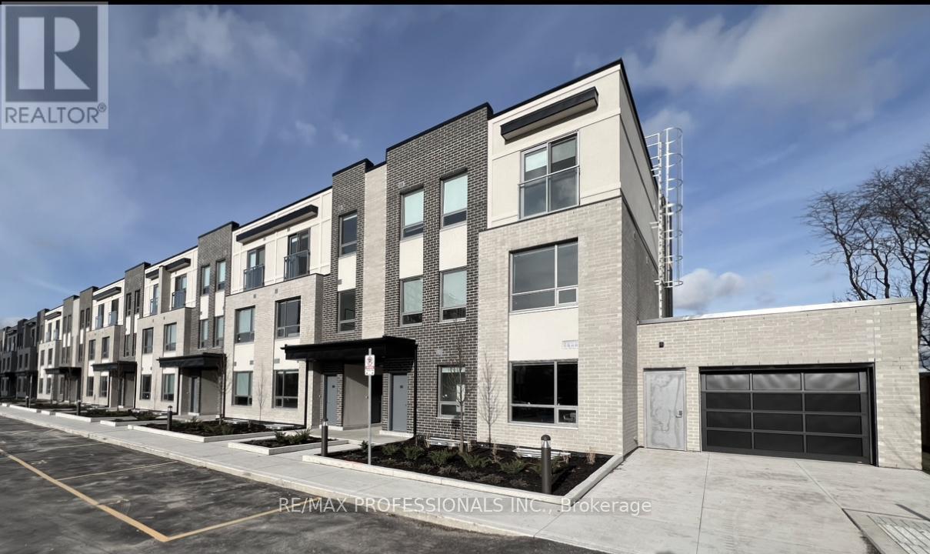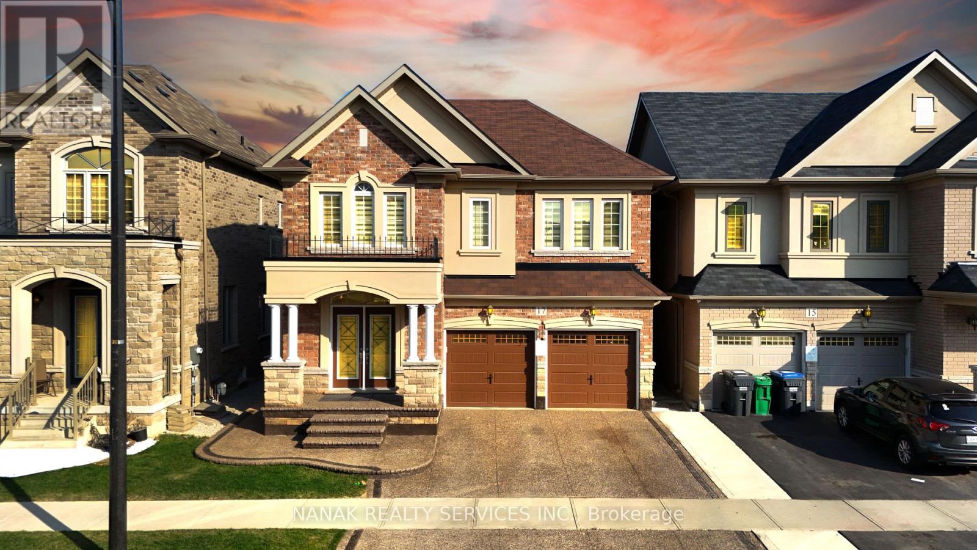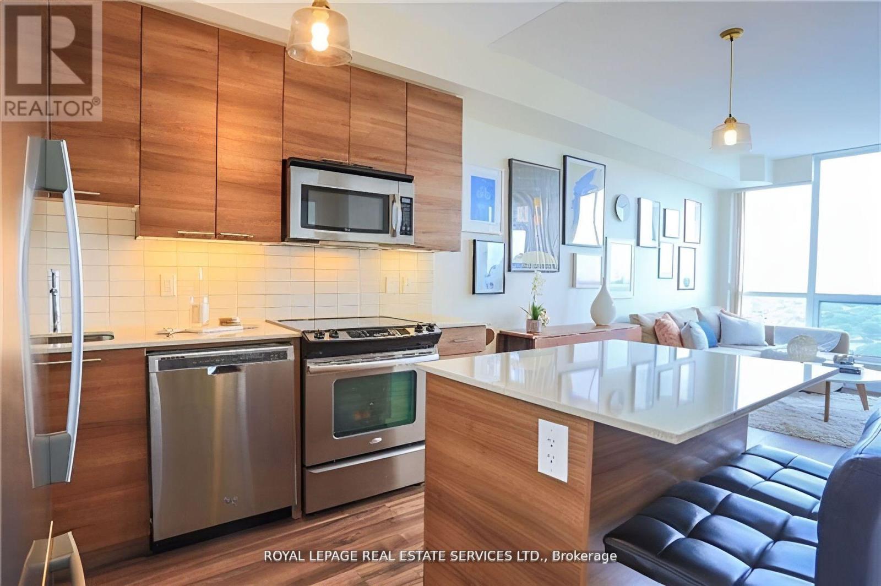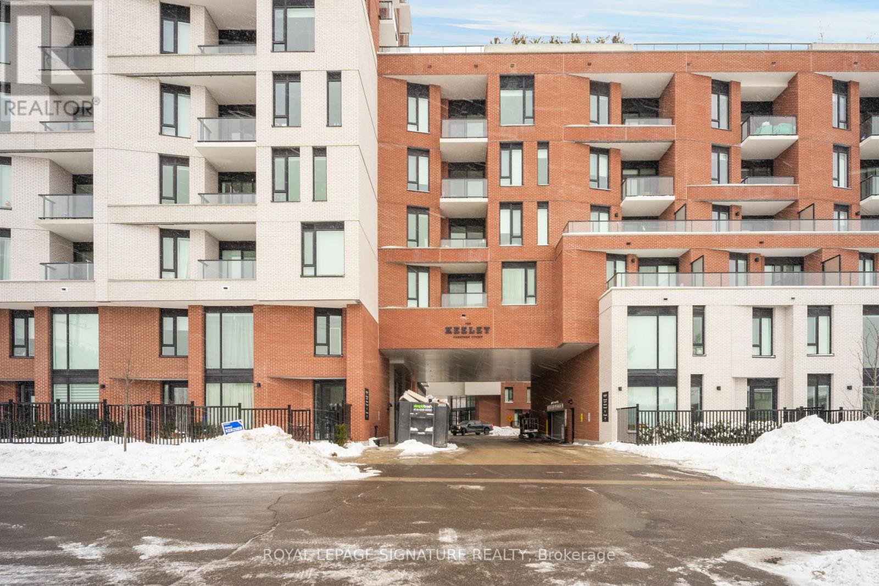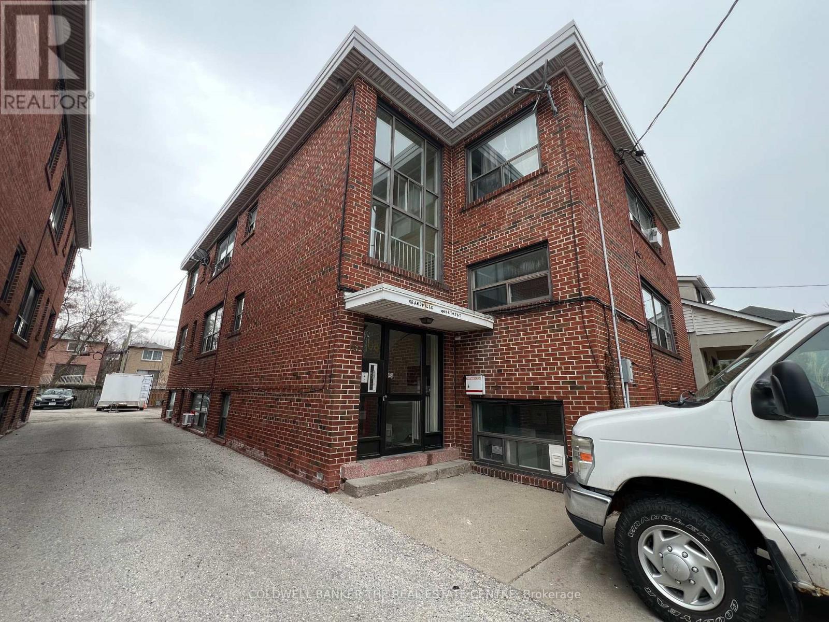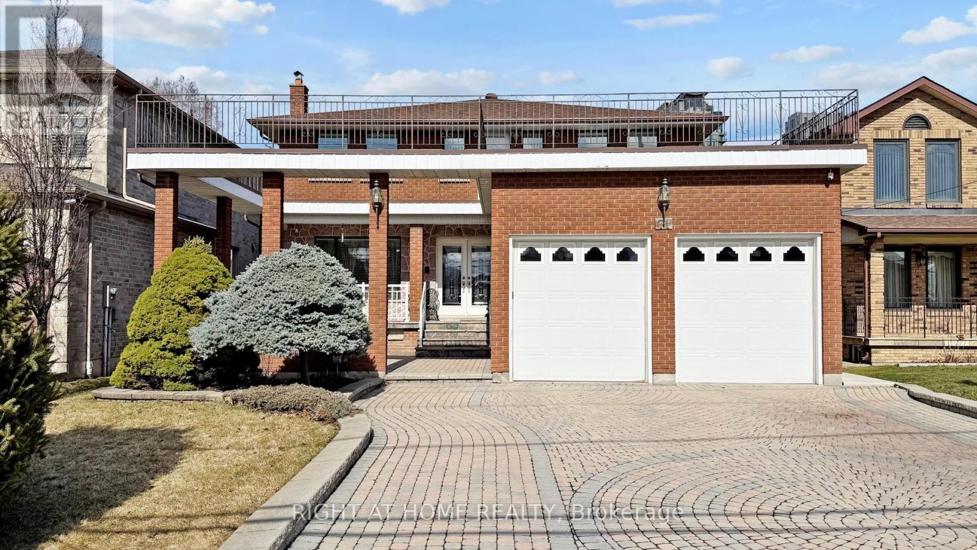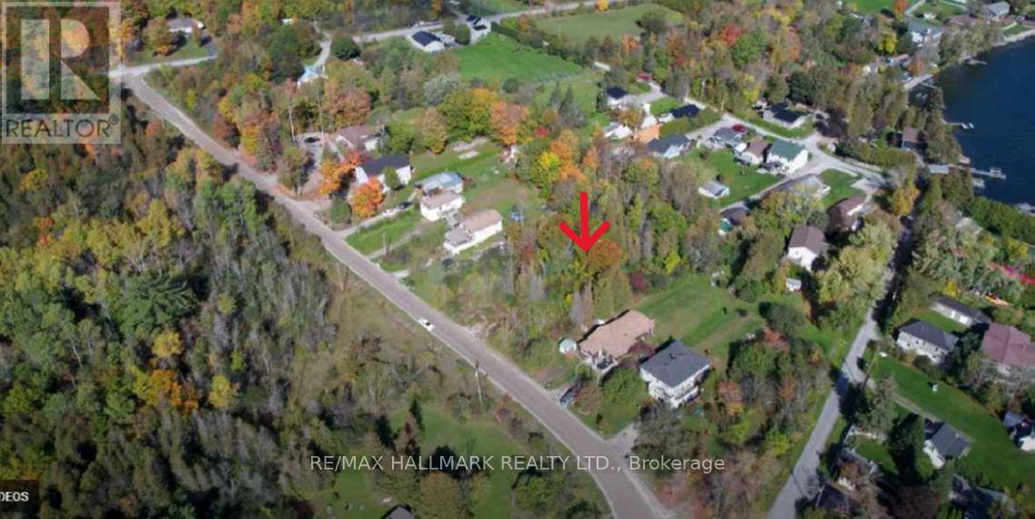210 - 4070 Confederation Parkway
Mississauga, Ontario
Spacious 1 Bedroom And Den Unit With 2 Balconies, Beautiful Location, Steps To Square One Mall, Mississauga Transit, Parks, Sheridan College, Ymca, Community Center And Hwy 403/Qew. Very Clean And Well Taken Care Unit, Gourmet Kitchen With Granite Counter-Top And S/S Appliances, Open Concept Living & Dining Area With Engineering Laminate Floor. (id:59911)
Bay Street Group Inc.
121 - 62 Dixfield Drive
Toronto, Ontario
Welcome to 62 Dixfield Drive unit 121. This large 3 bed plus den and 2.5 bath 1334 Square Foot unit covers the 2nd and 3rd floors. Features include: Laminate Floors, Stainless Steel Fridge, Full size Washer & Dryer, Stainless Steel Dishwasher, Stove, Hood Vent, 9 Foot ceilings, Newly painted, Modern finishes, quality finishes, Quartz Counters in Kitchen and Baths, Double Sink in Kitchen, Tile Backsplash, Blinds in all units, Flat Ceilings. This stunning three-storey purpose-built rental building is set to redefine luxury living in Etobicoke. 62 Dixfield Drive offers a lifestyle you wont want to miss. Step inside and discover a world of comfort and sophistication. Each thoughtfully designed unit boasts modern finishes, spacious layouts, and views that will leave you in awe. This location offers beautiful park views, schools and public transit just steps away! Not to mention Centennial Park, Etobicoke Olympium and Sherway Gardens Shopping Centre just minutes away for convenient access! **EXTRAS** Units 121 / 122 are the same layout. Units come with 2 parking spots at a cost of $200/month for two OUTDOOR spots near the unit or $250/month for two UNDERGROUND spots. Tenants pay utilities and parking separate. Refundable key deposit of $50.00. Use of Gym and Outdoor pool. Lockers will be available after June 1 , limited number for extra fee (id:59911)
RE/MAX Professionals Inc.
122 - 62 Dixfield Drive
Toronto, Ontario
Welcome to 62 Dixfield Drive unit 122. This large 3 bed plus den and 2.5 bath 1334 Square Foot unit covers the 2nd and 3rd floors. Features include: Laminate Floors, Stainless Steel Fridge, Full size Washer & Dryer, Stainless Steel Dishwasher, Stove, Hood Vent, 9 Foot ceilings, Newly painted, Modern finishes, quality finishes, Quartz Counters in Kitchen and Baths, Double Sink in Kitchen, Tile Backsplash, Blinds in all units, Flat Ceilings. This stunning three-storey purpose-built rental building is set to redefine luxury living in Etobicoke. 62 Dixfield Drive offers a lifestyle you wont want to miss. Step inside and discover a world of comfort and sophistication. Each thoughtfully designed unit boasts modern finishes, spacious layouts, and views that will leave you in awe. This location offers beautiful park views, schools and public transit just steps away! Not to mention Centennial Park, Etobicoke Olympium and Sherway Gardens Shopping Centre just minutes away for convenient access! **EXTRAS** Units 103 / 140 are the same layout. Tenants pay utilities and parking separate. Refundable key deposit of $50.00. Use of gym and pool. Lockers will be available after June 1 , limited number for extra fee. (id:59911)
RE/MAX Professionals Inc.
3304 Greenbelt Crescent
Mississauga, Ontario
Nestled in the desirable Lisgar community, this home offers a welcoming, family-friendly environment with convenient access to a variety of amenities. Residents enjoy scenic walking trails, charming cafes, outdoor shopping plazas and seamless transit options with three nearby GO stations. Commuting to downtown Toronto is quick and easy via Highways 407 and 403. The property boasts 3+1 bedrooms, 3 bathrooms and a fully finished basement-ideal for extra living space or a home office. The main floor features LED pot lights throughout and a stylish kitchen complete with Caesarstone countertops and stainless steel appliances. Step outside to a fully fenced backyard, perfect for entertaining with a concrete patio, gas BBQ hookup, outdoor bar. Located on a quiet crescent, the home is just minutes from Erin Mills Town Centre, Toronto Premium Outlets and Heartland Town Centre. (id:59911)
RE/MAX Real Estate Centre Inc.
17 Henry Moody Drive
Brampton, Ontario
Welcome to stunning Detached House With **Legal Basement**. This Luxurious Property Perfectly Balances Elegance, Privacy & Convenience, Offering A Prime Location, Approx. 4000 sqft of total living space. Comprises of total 5+3 bedrooms , 7- Washrooms **(Rare 4 Full Bathrooms On 2nd Floor)** Double Car Garage with Custom storage shelves. Main Floor features 9 ft Ceilings, Pot lights, Hardwood flooring, full Office Room. Separate Living, dining area and Family room with gas fireplace. Gourmet extended Kitchen Is A Chefs Dream, with Top-Of-The-Line Kitchen-Aid Stainless Steel Appliances. Second floor features Hardwood on Landing area, Laminate in all rooms, No Carpet in the house. Offers rare Spacious 5 Bedrooms, where 3 Bedrooms have attached Full bathrooms & walk in closets. Two Bedrooms has Jack & Jill bathroom Setup. Convenient Second-Floor Laundry Room. Exposed concrete on the Driveway and front porch. Concrete backyard for less maintenance. Legal 3-Bedroom, 2-full Bathrooms in Basement Apartment with A Separate Builder provided Entrance. Separate Laundry for basement Unit. Offering Excellent Rental Income Potential approx.. $2800 per month. Zebra blinds in whole house, Remote operated Motorized blinds on main floor. Walking distance to New school set up to open - Mount Pleasant #9 Public School. Freshly painted throughout. (8 * 10) ft Deck and BBQ gas line hookup in the backyard. 200 Amp electrical service. (id:59911)
Nanak Realty Services Inc.
2305 - 15 Viking Lane
Toronto, Ontario
Luxury one-bedroom plus den in Tridel's Viking Lane Community. The newest of the buildings (15Viking Lane) this unit boasts the following outstanding features: 650 sq ft of living space,premium south-facing exposure with lake view, open-concept kitchen with granite counters andstainless steel appliances, high ceilings, excellent size bedroom, large ensuite laundry, openbalcony with north exposure and PARKING. **EXTRAS** Building amenities include: 24/7 concierge,visitor parking, indoor pool, well-equipped gym, outdoor patio and BBQ area, Party Room and awell-managed building and board. (id:59911)
Royal LePage Real Estate Services Ltd.
1214 - 3100 Keele Street
Toronto, Ontario
Welcome to this brand new, stylish condo unit located in the vibrant Downsview neighborhood of Toronto. Perfectly designed for modern living, this 1 bedroom, 1 bathroom unit with a Large Balcony, Parking and Locker offers a blend of comfort and luxury. This layout maximizes the use of space, boasting a functional living environment. The Kitchen Features High-end Stainless Steel Appliances, Quartz Countertops, Built-in Combo Rangehood with Microwave. Large Windows with an unobstructed view letting in tons of Natural Light!Residents have access to top-notch building amenities, including a fitness center,children's playroom, party room, 24/7 concierge service and more! Steps to Downsview Park, TTC Transit, York University, Humber River Hospital, Trails, Restaurants, Retail Stores & Malls. Easy access to Highway 400, 401, and Allen Rd. Don't miss this opportunity to live in the thriving Downsview Park community! (id:59911)
Royal LePage Signature Realty
4 - 108 Grandville Avenue
Toronto, Ontario
Step into this bright and stylish second-floor walk-up, where natural light pours in through large windows and every detail has been thoughtfully updated. Enjoy modern finishes throughout, including upgraded bathroom, laminate flooring throughout, sleek quartz countertops, and brand-new stainless steel appliances. Beautifully tiled bathroom adds a touch of luxury. Plenty of storage to keep things organized and clutter-free. Rent includes hydro, heat, water, and parking making life just a little bit easier. Nestled near scenic parklands, this location is perfect for those who love the outdoors, with great trails and green spaces nearby. Convenient access to the TTC, schools, grocery stores, and fantastic local restaurants makes everyday living a breeze.Don't miss the chance to be the first to enjoy this fresh, move-in-ready space! (id:59911)
Coldwell Banker The Real Estate Centre
1603 - 4130 Parkside Village Drive
Mississauga, Ontario
Assignment Sale! Brand-new 2-bedroom, 2-bathroom condo in upscale AVIA 2, located in the heart of Mississauga's Square One. This modern unit features an open-concept living and dining space, a stylish kitchen with stainless steel appliances and granite counters, and a primary bedroom with an ensuite. The second bedroom offers a generous closet, and in-suite laundry adds convenience. Enjoy access to top-tier amenities and a prime location just steps from Square One, Sheridan College, Celebration Square, and transit. (id:59911)
West-100 Metro View Realty Ltd.
19 Alice Springs Crescent
Brampton, Ontario
Stunning 4-bedroom detached home just a short walk from Mount Pleasant GO Station, schools, and various amenities! This exceptional property features a fully upgraded kitchen, separate family and living areas, and an incredible outdoor space perfect for relaxation and entertaining.Recently upgraded with a durable metal roof, the home also offers a beautifully finished basement. The spacious eat-in kitchen boasts fairly new stainless steel appliances and opens to a professionally landscaped backyard. The main floor features 9-foot ceilings, creating a bright and open atmosphere, along with an open-concept family room complete with a cozy gas fireplace. The luxurious primary suite includes a standing shower and a tub. Additional highlights include a newly installed furnace, upgraded front door, and recently replaced washer, dryer, and dishwasher. The fridge, gas stove, and microwave range hood are also fairly new, and the insulated garage door has been recently upgraded. Located in a highly sought-after, family-friendly community, this beautifully maintained home is a fantastic opportunity. Don't miss out -- schedule a viewing today! (id:59911)
Right At Home Realty
71 Fairview Road W
Mississauga, Ontario
Why would you buy a brand-new house in the middle of nowhere, when you can own this beautiful home in the heart of Mississauga for the same price? Welcome to 71 Fairview Rd W. This is more than a house, it's where your story begins. Sitting on a rare 50 x 200 ft lot, this custom-built property offers almost 5,000 sq ft of living space, perfect for your big family and packed with endless possibilities.This home is designed for everyone you love. The main floor features a bedroom ideal for your parents, while the professionally finished basement with almost 2,000 sq ft includes 2 separate entrances, 2 bedrooms, a huge living room, a built-in bar, and plenty of storage rooms, a perfect setup for a potential rental property to generate extra income or for another family to live in. Upstairs, the spacious primary bedroom offers a private retreat with a 4-piece ensuite and walk-in closet. Hardwood flooring flows throughout the main and upper levels, adding warmth and style. The 50 x 200 ft lot is a rare gem in Mississauga, envision a huge pool or even a potential future built property. This home features a professionally installed sprinkler system, ensuring your landscaping stays vibrant with minimal effort. Parking? No problem. With 6 spots on the interlocked driveway and a double garage, you can easily host up to 8 cars. Inside, enjoy a family-sized kitchen with a walk-out to a sun deck, plus a private family room with another deck access, making this home as functional as it is inviting. You'll never find so much space and so many possibilities at this price in Mississauga. This move-in-ready property is a once-in-a-lifetime find for real, with no additional rentals to pay, everything is owned. Schedule a showing with your Realtor today, so you don't miss out on this impressive home! (id:59911)
Right At Home Realty
Lot 23 Lakeview Cottage Road
Kawartha Lakes, Ontario
*Wow*Build-Ready Lot Near Balsam Lake - Permits & Plans Approved!*Welcome to a rare opportunity on picturesque Lakeview Cottage Road, just steps from the sparkling waters of Balsam Lake in the heart of the Kawartha Lakes*This beautifully treed vacant lot offers a peaceful and private setting on a quiet, year-round municipal road... the perfect place to bring your dream home to life!*Even better, the property comes complete with approved architectural plans and building permits for a well-designed 1-storey, 3-bedroom residential home with an attached garage, totaling approximately 1,500 sq ft*The home is designed for efficient gas heating, offering comfort and energy savings year-round*Skip the wait and start building right away... everything is in place to make your vision a reality!*Set approximately 230 Ft deep, this lot is surrounded by nature while remaining close to conveniences*Public access to Balsam Lake is just minutes away, along with nearby marinas, hiking trails, golf courses, Balsam Lake Provincial Park and the charming communities of Coboconk and Fenelon Falls*Whether you're planning a seasonal escape or a year-round residence, this property offers location, privacy, and a ready-to-go building package in one of cottage country's most desirable areas*Don't miss this turn-key opportunity to build your dream home by the lake!* (id:59911)
RE/MAX Hallmark Realty Ltd.


