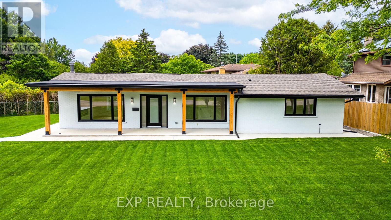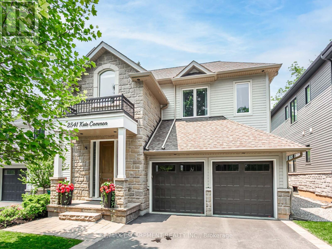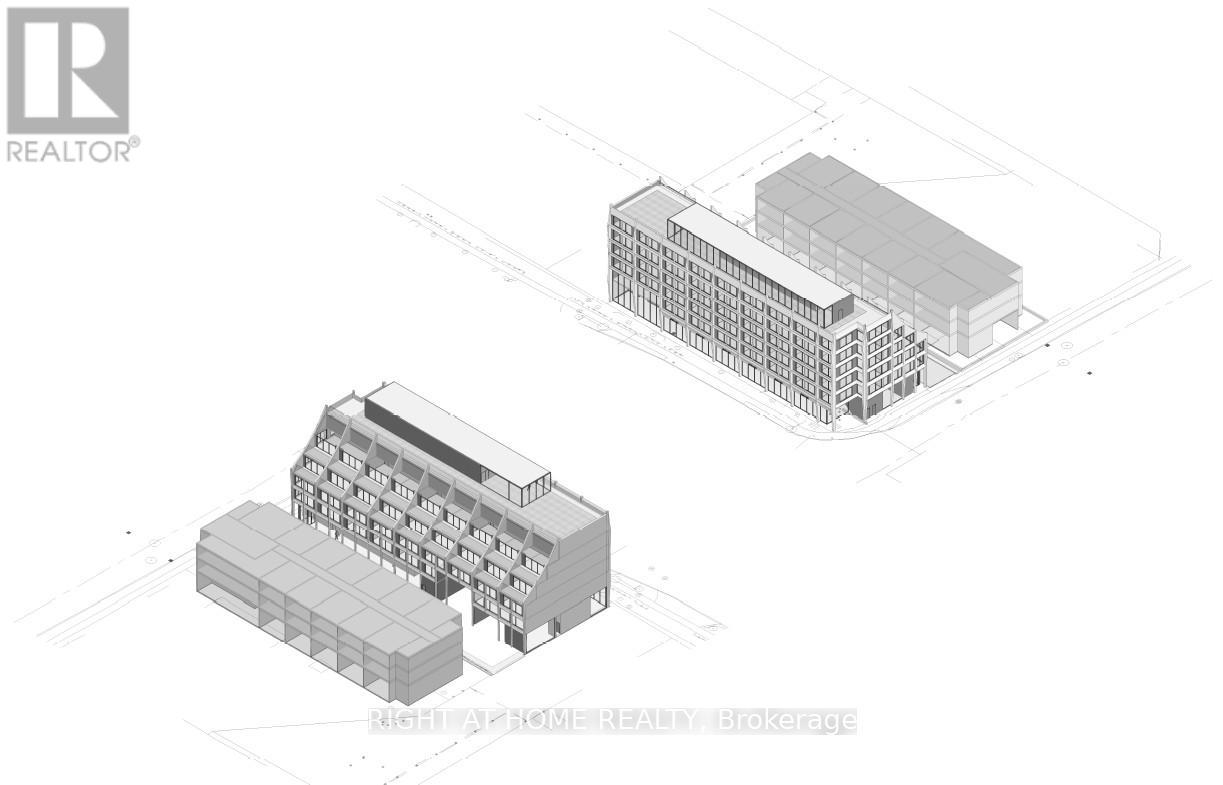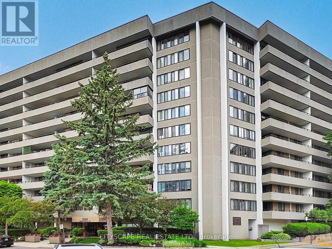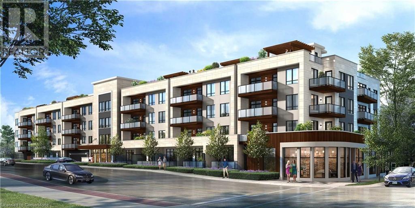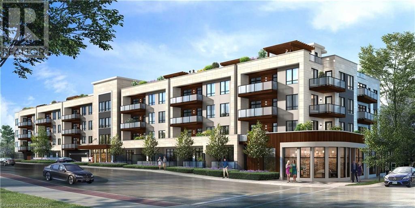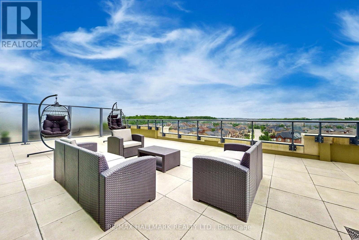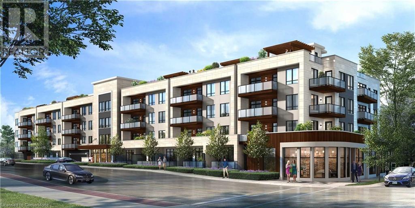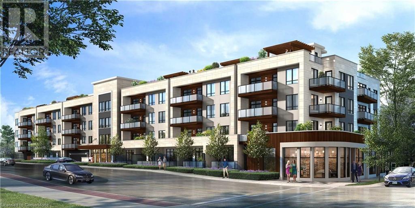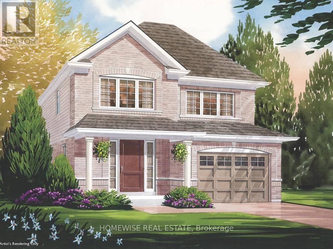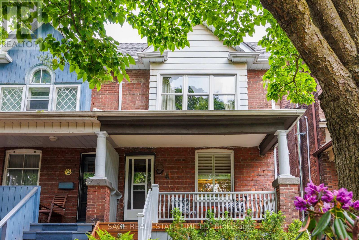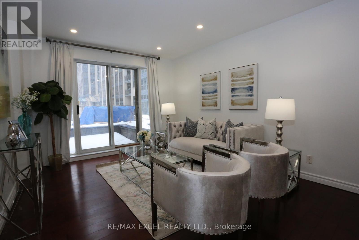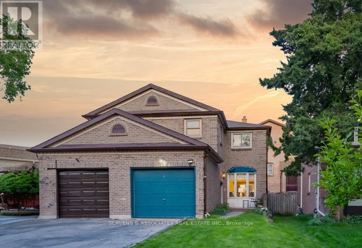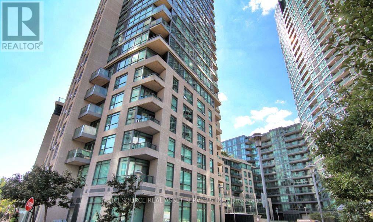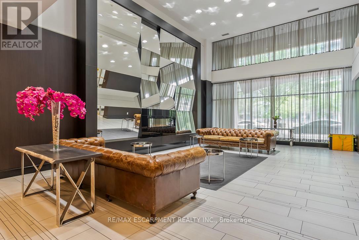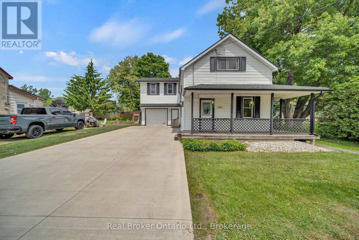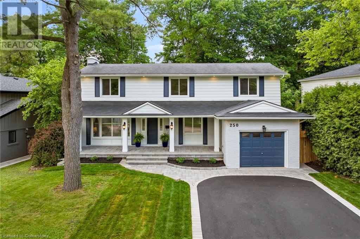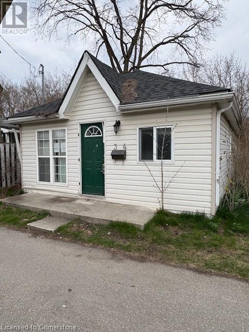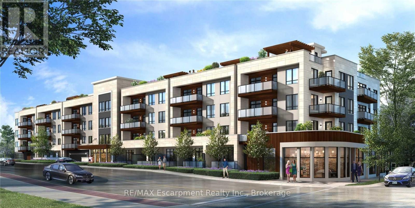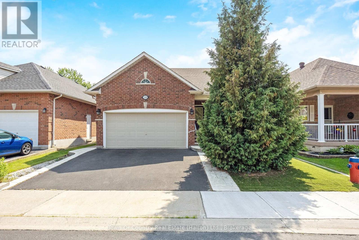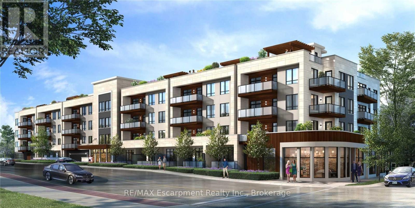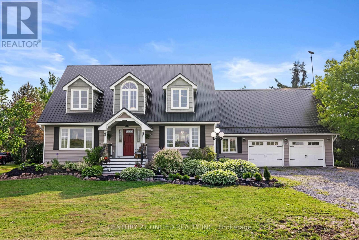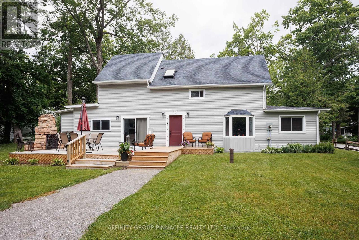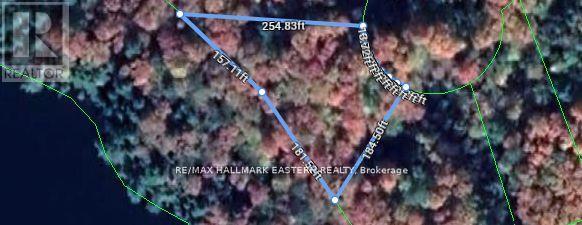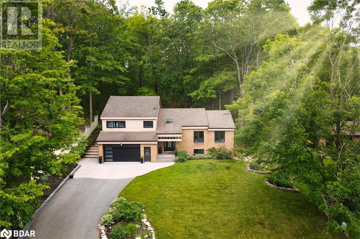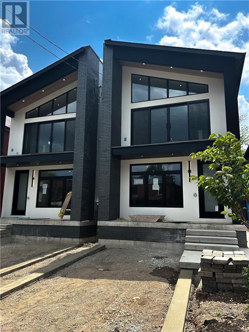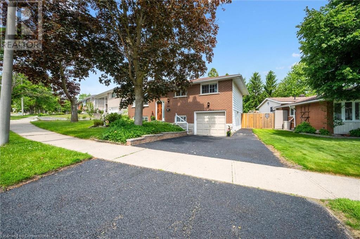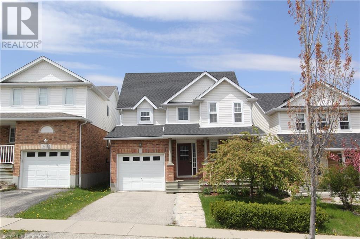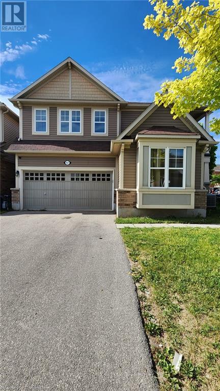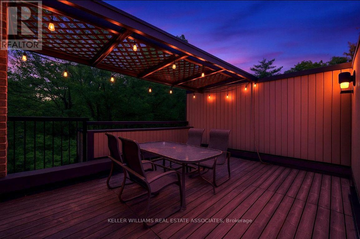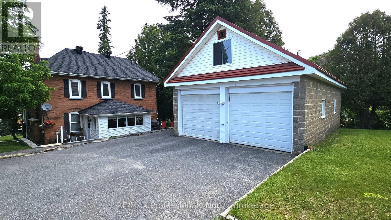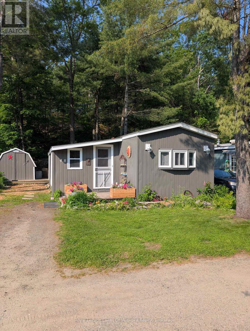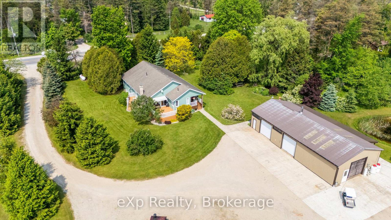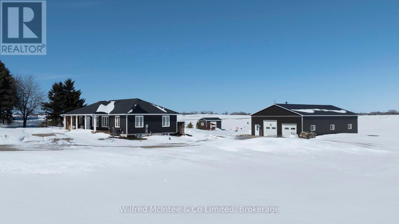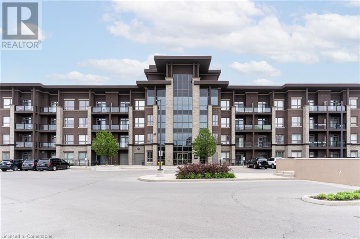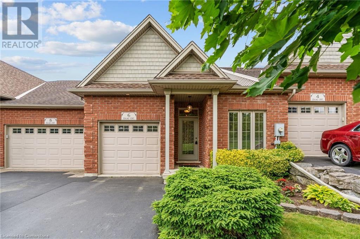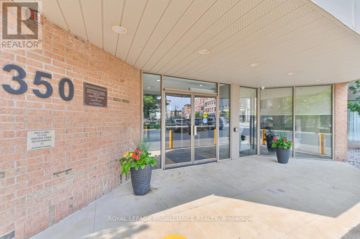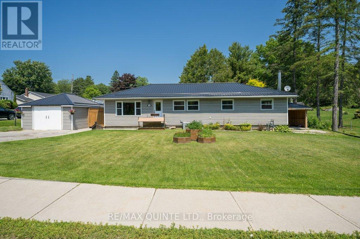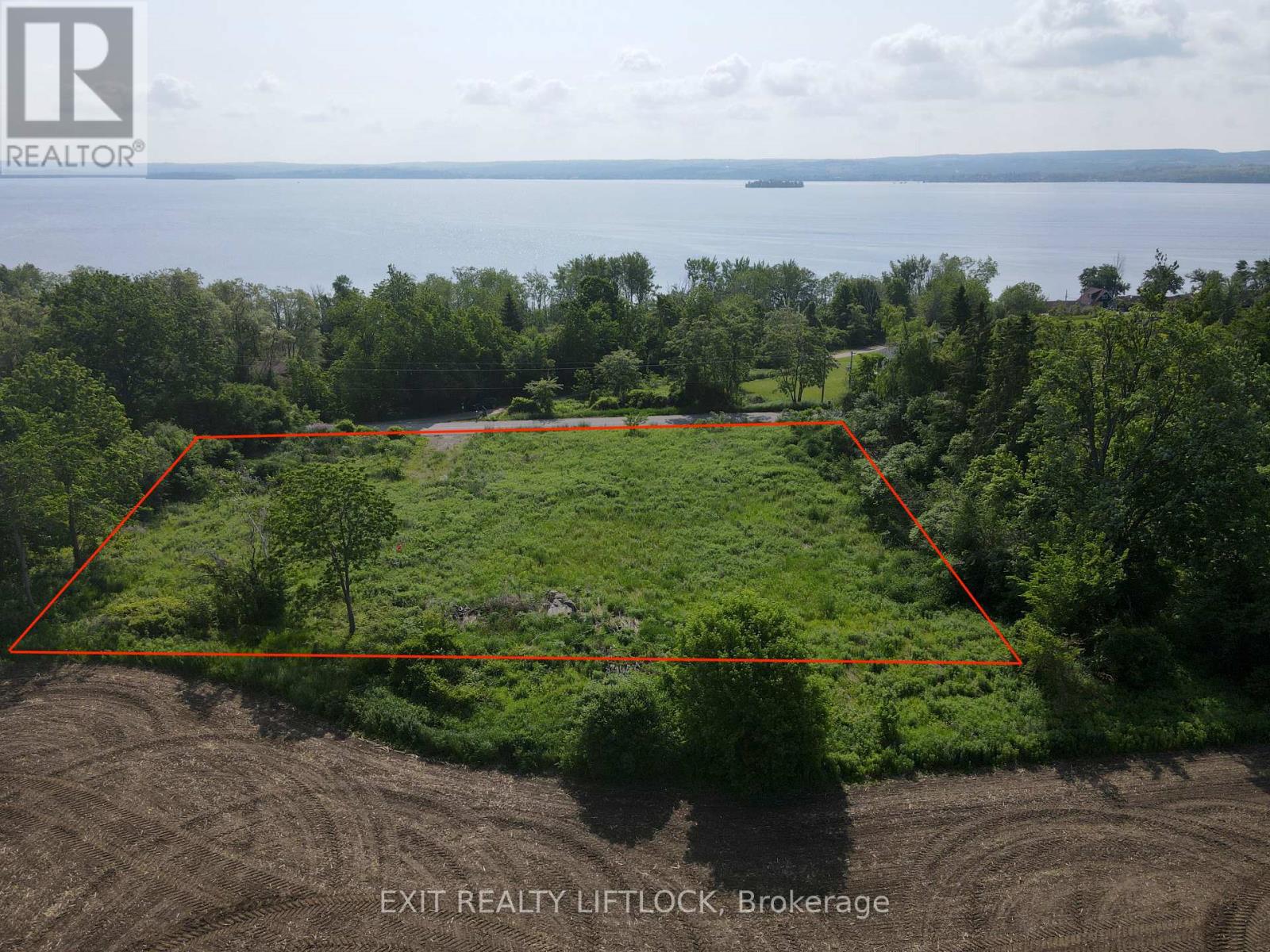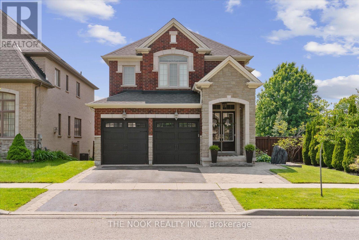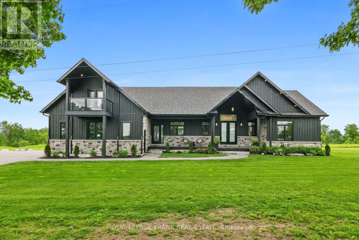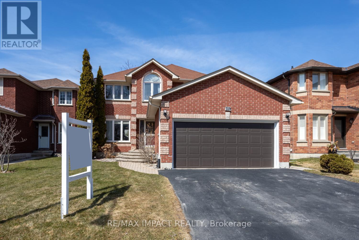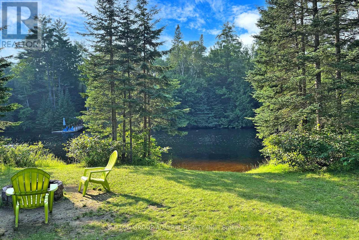643 Hanlon Road
Guelph, Ontario
Welcome to 643 Hanlon Rd, Guelph a fully renovated legal duplex bungalow in Guelphs sought-after south end! This stunning home features 5 bedrooms (3+2) and 4 full bathrooms, making it ideal for multigenerational living or generating rental income from the start. Finished from top to bottom with high-quality materials, both units offer modern finishes and brand-new appliances. Located close to shopping centres, top-rated schools, and just a short bus ride to the University of Guelph, this home is perfectly situated for families and students alike. Commuters will also appreciate the easy access to Highway 401. With a spacious double garage and ample driveway parking, this property is move-in ready and packed with value. Don't miss this incredible opportunity! (id:59911)
Exp Realty
30 Carveth Crescent
Clarington, Ontario
Located in the prestigious Port of Newcastle sits this executive bungaloft offering over 2400 square feet above grade with a separate side entrance to the basement. Surrounded by nature, 30 Carveth Crescent isn't just an exquisite home, it offers a lifestyle on the doorstep of Lake Ontario, Newcastle Marina & an abundance of walking trails - You even get free monthly membership to the Admirals Walk Clubhouse! Situated on a rare double wide corner lot across the street from the Waterfront Trail, offering exceptional curb appeal with its tasteful landscaping and inviting front porch. This home was completely customized by the builder with a unique floor plan not offered in any other bungalow in the neighbourhood. The open concept main floor layout is accentuated by the soaring vaulted ceilings and hardwood flooring throughout the home. The custom chef's kitchen is an elegant showroom, equipped with high-end cabinetry, updated stainless steel appliances, a magnificent centre island w/ breakfast bar and is overlooked by the breakfast nook encased by windows allowing natural light to permeate tranquility throughout the space. The formal dining room features a walkout to a covered porch overlooking the gardens and seamlessly connects the kitchen to the great room. Designed for both comfort and style, the expanded great room is perfect for entertaining guests or relaxing at your leisure. Step outside to a landscaped backyard with a deck & garden patio - ideal for summer BBQs. The serene primary retreat is complete with a large walk-in closet and a private 5pc spa-like ensuite. Upstairs, you'll find a bonus loft space that overlooks both the kitchen and great room, with access to a covered balcony, 2 additional bedrooms & 4pc bathroom. The finished basement adds versatility with a cozy recreation room and a large fully equipped workshop with a separate side entrance, offering the potential to create an in-law suite. ** This is a linked property.** (id:59911)
Royal LePage Frank Real Estate
2541 Kate Common
Oakville, Ontario
Welcome to Kate Common-a peaceful retreat located by the Bronte River and just minutes from Lake Ontario. Tucked away on a charming, beautiful private street, this serene property is surrounded by nature at your doorstep. Enjoy a leisurely walk to the Bronte waterfront, explore local lunch spots along the lake, or unwind with a quiet morning overlooking your backyard. This incredible transitional design custom home has 3250 sqft above grade. Featuring a beautiful white Chervin kitchen, with S/S Jenn-Air fridge and a 36 inch gas stove with quartz counters & wine fridge. Warm & bright family room with a walk/out to backyard featuring great outdoor living space with with hot tub ($25,000) and patio heater. Perfect for family gatherings! This beautiful home has 4 sun-filled bedrooms with 2 skylights on upper level. Master features a walk in closet, gas fireplace, 6 piece spa-like ensuite plus Romeo and Juliet balcony. Convenient 2nd level laundry comes with Chervin cabinetry, granite tops and under-mount sink. Hardwood floor throughout the main and 2nd level. The finished basement offers a spacious additional bedroom, washroom with infrared sauna ($10,000), exercise area, custom built/in theatre system ($15,000), entertainment area with pool table plus an extensive storage space. An endless list of luxurious upgrades await you in this beautiful home. (id:59911)
RE/MAX Escarpment Realty Inc.
8-10 Thistle Down Boulevard
Toronto, Ontario
Excellent Toronto Redevelopment Lot. The property must be rezoned. Over 12,250 sq. ft. of redevelopment land for sale. Adjacent property was approved for 7- storey, 65 units rental building. Existing 2 Large Brick Semis with rental income Surrounded By Thistletown Plaza. Huge Price Appreciation Potential. Some proposed drawings can be shared. Properties to be sold together. Drive by the houses and do your DD regarding rezoning (id:59911)
Right At Home Realty
406 - 1320 Mississauga Valley Boulevard
Mississauga, Ontario
LOCATION!!! OPPORTUNITY KNOCKS!! Don't miss your chance to own this spacious 2-bedroom condo in a highly sought-after, well-maintained building just steps from Square One! This bright and airy unit offers a fantastic open concept living and dining area with large windows and access to an exceptionally large southeast-facing balcony-perfect for enjoying morning sun and stunning views. The generously sized kitchen with granite countertops, provides plenty of space for meal prep and entertaining, while the separate, oversized laundry room offers convenient in-unit storage and functionality. The primary bedroom features a walk-in closet and a 4-piece ensuite, with a second bedroom and additional powder room ideal for guests or family. Includes one underground parking spot. Building amenities include and exercise room, games room, party/meeting room, sauna, and tennis court-everything you need for a comfortable lifestyle. LOCATION HIGHLIGHT: Directly across the street from a state-of-the-art community centre offering a lap pool, therapeutic tank, fitness centre, library, and ice arena. Walk to shopping, restaurants, parks, and transit. This is truly an exceptional opportunity for first-time buyers, downsizers, or investors in an unbeatable area! Act fast-this one won't last! (id:59911)
Cityscape Real Estate Ltd.
123 Maurice Drive Unit# 216
Oakville, Ontario
LIVE IN SOUTH OAKVILLE's NEWEST LUXURY BUILDING, THE BERKSHIRE. ONLY 7 REMAINING SUITES AVAILABLE. First class amenities including Concierge,Roof Top Oasis, Party Room, Gym with state of the art equipment,Visitor Parking.Experience luxury living in South Oakville with this stunning 2-bedroom plus den model suite now move-in ready. Offering 1,500 square feet of beautifully designed space, this suite features soaring 10-foot ceilings, a spacious laundry room, and premium brushed oak hardwood flooring throughout. The modern kitchen is a chef's dream, complete with soft-close cabinetry, a large island with a waterfall edge, quartz countertops and matching backsplash, and a full 6-piece stainless steel appliance package. Additional upgrades include extended-height kitchen cabinets, upgraded vanities and tiles in all bathrooms. Enjoy the comfort of heated flooring in the bathrooms and the sophisticated, townhouse-style feel of the layout. Two parking spaces and a storage locker are also included, offering added convenience in this upscale residence.Condo Fees approximate. The Berkshire Residences combines striking architecture with modern elegance, making this suite a perfect place to call home.Steps to Lake Ontario, waterfront promenades and downtown Oakville's finest shops and restaurants.IMMEDIATE OCCUPANCY AVAILABLE (id:59911)
RE/MAX Escarpment Realty Inc.
123 Maurice Drive Unit# 103
Oakville, Ontario
LIVE IN SOUTH OAKVILLE's NEWEST LUXURY BUILDING, THE BERKSHIRE. ONLY 7 REMAINING SUITES AVAILABLE. First class amenities including Concierge,Roof Top Oasis, Party Room, Gym with state of the art equipment,Visitor Parking. Experience luxury living in South Oakville with this stunning 2-bedroom plus den model suite at The Berkshire Residences, now move-in ready. Offering 1,637 square feet of beautifully designed space, this suite features soaring 10-foot ceilings, a spacious laundry room, and premium brushed oak hardwood flooring throughout. The modern kitchen is a chef's dream, complete with soft-close cabinetry, a large island with a waterfall edge, quartz countertops and matching backsplash, and a full 6-piece stainless steel appliance package. Additional upgrades include extended-height kitchen cabinets, upgraded vanities and tiles in all bathrooms, and a sleek Napoleon Entice Series electric fireplace with a contemporary stone surround. Enjoy the comfort of heated flooring in the bathrooms and the sophisticated, townhouse-style feel of the layout. Two parking spaces and a storage locker are also included, offering added convenience in this upscale residence. Condo Fees approximate. The Berkshire Residences combines striking architecture with modern elegance, making this suite a perfect place to call home.Steps to Lake Ontario, waterfront promenades and downtown Oakville's finest shops and restaurants. IMMEDIATE OCCUPANCY AVAILABLE (id:59911)
RE/MAX Escarpment Realty Inc.
112 Lormel Gate
Vaughan, Ontario
Location, Location! This beautifully maintained home is situated near Weston Road & Major Mackenzie, offering excellent convenience and comfort. Key Features: Finished basement with 2 separate entrances and private laundry currently rented (Tenant can stay or leave). Spacious double garage plus 3 additional driveway parking spaces. Primary bedroom with Ensuite for added privacy and luxury. Beautifully renovated interior move-in ready. Nice balcony overlooking the backyard perfect for relaxing or entertaining. Central vacuum system for added convenience. Steps to all amenities, including Hwy 400, Hwy 407, Wonderland, and the Vaughan Metropolitan Centre (Jane & Hwy 7 subway station). This house is truly unique in so many ways. A must-see! Don't hesitate to bring your pickiest clients they wont be disappointed. (id:59911)
Century 21 Leading Edge Realty Inc.
Ph 704 - 11782 Ninth Line
Whitchurch-Stouffville, Ontario
Experience Luxury Penthouse Living With $$ Thousand In Upgrades Across Two Levels 2000+ Sqft Interior & A 900+ Sqft Private Terrace. Step inside to a beautifully customized entryway with built-in bench, mirror and hidden shoe cabinet for sleek, functional storage. Soaring 10ft ceilings and floor to ceiling windows fill the main level with natural light, accentuated by the LED potlights on dimmers. The upgraded modern kitchen is a chefs dream with Calcutta Flux countertops, full-height built-in cabinetry, a pull-down faucet, and a double bowl sink. Entertain effortlessly in the elegant living and dining area, anchored by a striking two-sided gas fireplace, built-in shelving & a custom coffee/bar station with granite countertop, LED lighting and sliding bottle cabinet. Walk out onto your oversized terrace, equipped with a gas BBQ line and hose bib, perfect for entertaining or relaxing retreats with panoramic views. A versatile den enclosed by frosted glass sliding doors makes an ideal home office or guest space. Upstairs, each bedroom features its own ensuite, offering privacy and comfort. The luxury primary suite includes a freestanding tub, upgraded Kohler rain shower, frosted glass shower doors, and designer tiling. Additional features: engineered hardwood floors, custom closets, Samsung laundry appliances, four thermostats for zoned climate control, a large private locker with direct access, and two premium parking spots. Smart living is at your fingertips with Latch smart lock entry and building-wide automation via the Condo Communities app. Enjoy top-tier amenities: gym, theatre room, golf simulator, library, boardrooms, and guest suites, all in a vibrant Stouffville community near parks, trails, courts, top schools, shopping, transit, and the GO. Dont miss your chance to own one of the areas finest penthouses! (id:59911)
RE/MAX Hallmark Realty Ltd.
123 Maurice Drive Unit# 406
Oakville, Ontario
LIVE IN SOUTH OAKVILLE's NEWEST LUXURY BUILDING, THE BERKSHIRE. ONLY 7 REMAINING SUITES AVAILABLE. First class amenities including Concierge,Roof Top Oasis, Party Room, Gym with state of the art equipment,Visitor Parking. Brand New - Ready to Move In! Experience Luxury Living at The Berkshire Residences in South Oakville This 2-bedroom + den penthouse suite offers an unparalleled living experience, blending elegance with modern design. With 1,508 sq. ft. of thoughtfully crafted living space and an expansive 1,413 sq. ft. rooftop terrace, this home is perfect for entertaining and enjoying the outdoors. Additionally, a 198 sq. ft. balcony extends your living space, creating a seamless connection between indoor and outdoor areas. The suite boasts 10-foot ceilings and an array of refined details, including bespoke soft-close cabinetry, a porcelain slab countertop and backsplash, and a waterfall edge kitchen island. The upgraded kitchen is complemented by extended-height cabinets and a full 6-piece appliance package. Heated bathroom flooring and premium hardwood flooring throughout enhance the luxury feel. Impressive design features continue with Lincoln Park-style doors, upgraded vanities in all bathrooms, and high-quality upgraded tiles. These are just a few of the exceptional finishes that make this suite stand out. Convenience is key with 2 parking spots and a locker included, offering ease and practicality in your upscale living experience at The Berkshire Residences. Condo Fees approximate. Steps to Lake Ontario, waterfront promenades and downtown Oakville's finest shops and restaurants. IMMEDIATE OCCUPANCY AVAILABLE (id:59911)
RE/MAX Escarpment Realty Inc.
123 Maurice Drive Unit# 201
Oakville, Ontario
LIVE IN SOUTH OAKVILLE's NEWEST LUXURY BUILDING, THE BERKSHIRE. ONLY 7 REMAINING SUITES AVAILABLE. First class amenities including Concierge,Roof Top Oasis, Party Room, Gym with state of the art equipment,Visitor Parking. Brand New – Ready to Move In! Luxury Living Awaits at The Berkshire Residences in Oakville Indulge in sophisticated living with this 3-bedroom + den suite at The Berkshire Residences, offering an expansive 2,099 sq. ft. of beautifully designed space. Featuring a 168 sq. ft. balcony, this home seamlessly blends indoor and outdoor living for the ultimate comfort and style. The suite is designed with exceptional attention to detail, including 10-foot ceilings, bespoke soft-close cabinetry, and porcelain slab countertops with matching backsplash. The modern kitchen is equipped with extended-height cabinets, a stunning waterfall edge island, and a complete 6-piece appliance package. Luxurious touches continue throughout, with heated bathroom floors and premium hardwood flooring. The bathrooms feature upgraded vanities and high-end tiles, ensuring both functionality and elegance. With the added convenience of 2 parking spaces and a locker, this suite offers everything you need for an upscale lifestyle at The Berkshire Residences. Condo Fees Approximate.Steps to Lake Ontario, waterfront promenades and downtown Oakville's finest shops and restaurants. IMMEDIATE OCCUPANCY AVAILABLE (id:59911)
RE/MAX Escarpment Realty Inc.
227 Ash Street
Scugog, Ontario
Welcome to Ashgrove Meadows the newest community in Port Perry from Picture Homes! Conveniently located in an established community, these lots are located off Union Street just west of Simcoe Street & south of Hwy 7. Architectural elements such as oversize windows, country kitchens and spectacular primary suites are featured in their exclusive designs. This home features a stunning oak staircase with metal pickets, and gorgeous quartz kitchen countertops! This single-family homes feature 9 main floor ceilings as standard on most models with several designs including dramatic two-story foyers, double-sided fireplaces, Juliet balconies and much more. This property has the option to upgrade the primary ensuite with a corner oval tub & glass shower stall. (id:59911)
Homewise Real Estate
4 Strathcona Avenue
Toronto, Ontario
Rare opportunity beside beloved Withrow Park in beautiful Riverdale. This semi-detached home is your chance to settle into one of the best pockets in the city and make it your own for years to come. Welcoming you in from the quintessential sunny front porch, you're greeted by warm exposed brick and hardwood floors. The living room and dining room are defined spaces where past renovations have thoughtfully opened them up, but not too much, while retaining the original charm of this century home. The family-sized kitchen leads to a spacious back deck and private backyard complete with secured, covered parking. Upstairs you'll find three bedrooms, an updated bathroom and plenty of closet space. The basement, with a separate entrance, is the perfect chance to add value and currently offers flexible space with a second full bathroom.There is magic in this location. A true gem year round, Withrow Park is replete with tennis and basketball courts, wading pool and playgrounds, a skating rink and soccer pitch, dog park and lots of open spaces. Being this close means you can walk over to cross-country ski after a fresh snowfall or pop out to the farmers market for dinner inspiration. Perfectly situated in a desirable catchment area of highly rated schools and just three short blocks to the vibrant Danforth this home is an oasis in the city. Two subway stations and a future third with the Ontario Lines Pape station adds to the outstanding convenience. (id:59911)
Sage Real Estate Limited
114 - 38 Hollywood Avenue
Toronto, Ontario
Stunning Luxury Townhouse in a Private Garden Location Walkout to Patio. High Demand Yonge/Sheppard location in the Heart of North York!! Perfect Two-Storey Townhome for First-Time Buyers featuring One Parking and Stunning Interior Decor w/Many Recent $$$ Upgrades: LED Pot lights, Smooth Ceilings, Updated Kitchen w/Stone Counters, High End Stainless Steel Appliances, Gas Stove, Upgraded Washrooms, Engineered Wood Flooring Throughout and Much More!! Large Principal Bedroom w/ Ensuite Washroom and Walk-in Closet overlooking the Quiet Garden. Spacious LR/DR w/ Walkout to Patio -This is one of the rare inside units that will allow for BBQ (per seller). Maintenance fees include Bell Fibre TV and Bell Internet! Direct Access to Underground Parking. Walking Distance to "All the Top Schools": Earl Haig, McKee, Claude Watson, Cardinal Carter, Bayview. Close To "All the top eating spots in town!" TTC Subway Stations, Shopping, Highway 401 and Much More!!! (id:59911)
RE/MAX Excel Realty Ltd.
132 Stillwater Crescent
Toronto, Ontario
An exceptional opportunity to own a beautiful family home in the highly desirable Ridgegate community. This well-appointed residence boasts over 2000sqft of thoughtfully designed living space. Upon entry, you're welcomed by a spacious foyer featuring a large coat closet and a 2pc powder room. The foyer leads into a functional galley-style kitchen, equipped with a double oven, double sink, ample counter space, and generous cabinetry, perfect for everyday living and culinary preparation. Ideal for both family life and entertaining, the combined family and dining rooms offer a seamless, open-concept layout that feels both spacious and inviting. The main floor is enhanced by rich hardwood flooring, large front windows, and sliding doors that lead to a fully fenced backyardan ideal space for outdoor relaxation and entertaining during the warmer months.Upstairs, you'll find three well-appointed bedrooms, including a spacious primary suite complete with a walk-in closet and a newly renovated 3-piece ensuite. Two additional bedrooms with large windows and ample closet space, along with an updated full 4-piece bathroom, complete the upper level. The fully finished lower level offers additional versatile living space, including a large recreational room, separate laundry room & 4th bathroom, and abundant storage options. Located in the esteemed Ridgegate community, this home is nestled among mature trees and quiet streets while offering convenient access to top-rated schools, major highways (407/401/400), Downsview GO Station, and Finch TTC. Enjoy nearby parks such as G. Ross Lord Park, Hidden Trail Park, and Festival Park, as well as a wide range of restaurants and essential amenities, all just moments from your doorstep. Dont miss this incredible opportunity to live in one of the areas most desirable neighbourhoods! Co-listed with Myles Schwartz Property.ca Brokerage. (id:59911)
Slavens & Associates Real Estate Inc.
2108 - 219 Fort York Boulevard
Toronto, Ontario
Welcome to Water Park City, unbeatable location and lifestyle! This bright and spacious 2-bedroom, 1-bathroom with ample space and tons of natural bright light with views of the lake, Billy Bishop and surrounding green space. The open-concept layout enhances the airy feel, while showcasing stunning views. Residents enjoy access to premium, resort-style amenities, including a 24-hour concierge, elegant party room, and exclusive entry to Club Odyssey a full-service wellness facility featuring a modern fitness center, indoor pool, whirlpool, saunas, yoga studios, and more. For outdoor entertaining or relaxing, head up to the rooftop terrace with BBQs and hot tub overlooking the city. Just steps to the lake, TTC, Bent way Skating Rink, parks, and the Waterfront Trail. Only a 10-minute walk to Liberty Village, King West, The Well, Harbourfront, Ontario Place, and Billy Bishop Airport. Within 20 minutes on foot to Budweiser Stage, BMO Field, CN Tower, Rogers Centre, Ripley's Aquarium, Union Station, and Queen West. *For Additional Property Details Click The Brochure Icon Below* (id:59911)
Ici Source Real Asset Services Inc.
1817 - 35 Bastion Street
Toronto, Ontario
Welcome to 35 Bastion Street - a stylish and modern 1-bedroom condominium nestled in the heart of Toronto's vibrant Fort York neighbourhood. This bright and functional suite offers an open-concept layout with sleek finishes, floor-to-ceiling windows, and a private balcony - the perfect spot to take in the dynamic energy of the city and enjoy views of The Bentway, where year-round entertainment and cultural events unfold just outside your door. The building is packed with exceptional amenities designed to elevate your urban lifestyle. Stay active in the well-equipped gym, host friends and family in the stylish party room, or relax outdoors at the beautifully landscaped terrace complete with BBQs, lounge chairs, and a refreshing outdoor pool - ideal for summer afternoons. Convenience is at your doorstep. You're just steps from public transit, grocery stores, cafes, and everyday essentials. The scenic Martin Goodman Trail is minutes away, perfect for biking, running, or lakeside strolls. A short walk brings you to the trendy King West corridor, known for its award-winning restaurants, boutique shops, nightlife, and arts scene. Whether you're commuting to the Financial District or exploring Harbour front attractions, everything you need is easily accessible.35 Bastion offers the ideal combination of location, lifestyle, and luxury. Whether you're a first-time buyer, urban professional, or savvy investor, this is a prime opportunity to own in one of Toronto's most connected and dynamic communities. Don't miss your chance to experience condo living at its finest! (id:59911)
RE/MAX Escarpment Realty Inc.
218 Cambridge Street
Arran-Elderslie, Ontario
Welcome to 218 Cambridge Street in the heart of Paisley, a spacious and well-maintained 4-bedroom, 2-bathroom family home offering comfort, functionality, and thoughtful updates throughout. Perfectly designed for growing families or multigenerational living, this home features oversized bedrooms, a bonus playroom, and a bright, expansive kitchen with an island, modern cabinetry, and all new appliances installed in 2022. The dining area opens through sliding doors to an extra-large deck and a fully fenced backyard - ideal for entertaining, outdoor play, or cozy evenings by the firepit. Upstairs, all four bedrooms are conveniently located on the same level, along with a dedicated laundry room and luxury vinyl plank flooring installed in 2023. The main living room is both welcoming and functional, enhanced by an Empire - dropped ceiling completed in 2022. Additional upgrades include a new boiler (2022), concrete driveway (2022) that easily fits up to 6 vehicles, eavestroughs (2023), new toilets (2022), and a new roof with added insulation (2024). Whether you're hosting family gatherings, working from home, or looking for space to grow, this home has the layout and updates to support your lifestyle. Located on a quiet, friendly street just a short walk to local parks, schools, and amenities, 218 Cambridge Street offers small-town charm with big-home flexibility. Move-in ready and updated with care - this is a home you won't want to miss. (id:59911)
Real Broker Ontario Ltd.
250 Linwood Crescent
Burlington, Ontario
This stunning home is located on a premium 0.62 acre Muskoka-like lot, nestled on a beautiful tree-lined street and backing onto a wooded ravine overlooking Appleby Creek. Enjoy a nature hike along the water without ever leaving your own private property! The house is as remarkable as the natural landscape, having undergone an extensive renovation from top to bottom. Nearly 2500 square feet of bright & airy finished living space, each room features an inspiring mix of high-end finishes and refined design, blending timeless style with modern accents. The welcoming foyer and open-concept main level showcases a cohesive flow between spaces that is perfect for entertaining family and friends. A gourmet chef’s kitchen with quartz countertops and high-end appliances offers plenty of prep and storage space. Additional highlights include wide-plank white oak hardwood flooring throughout, 2 cozy gas fireplaces, 4 new & modern bathrooms, and 4+1 large bedrooms with oversized closets. The primary retreat features a stylish ensuite bathroom and large walk-in closet with custom, built-in cabinetry. The home has an over-sized garage with plenty of built-in storage and convenient inside access to the mudroom. Outside, you’ll find a brand-new double driveway, fresh new landscaping including interlock and sod, a pergola to enjoy tranquil dinners on the patio, and a new garden shed for extra storage. A professionally-maintained 32’x15’ in-ground heated saltwater swimming pool is perfect for hot summer days and into the cooler fall months. Enjoy a drink on the deck at sunset overlooking the ravine, or venture through the gate and down the steps to explore your very own private natural paradise! (id:59911)
RE/MAX Escarpment Realty Inc.
34 Brock Lane
Brantford, Ontario
Property being sold under Power of Sale and in AS IS condition. No representations or warranties are made of any kind by the Seller. . ALL offers must follow the Sample offer attached to the MLS. All offers must attach Schedules B and C 48 Business hour Irrevocable required. Offer presentation will be at noon on June 19th. Call LA if any questions. (id:59911)
RE/MAX Escarpment Realty Inc.
304 - 123 Maurice Drive
Oakville, Ontario
LIVE IN SOUTH OAKVILLE's NEWEST LUXURY BUILDING, THE BERKSHIRE.ONLY 7 REMAINING SUITES AVAILABLE. First class amenities including Concierge,Roof Top Oasis, Party Room, Gym with state of the art equipment,Visitor Parking.This 3 bedroom 2.5 bath penthouse suite offers an unparalleled living experience, blending elegance with modern design. With 1,669 sq ft of thoughtfully crafted living space. This home is perfect for entertaining and enjoying the outdoors. Additionally, a 132 sq ft balcony extends your living space, creating a seamless connection between indoor and outdoor areas. Experience modern luxury living with this beautifully designed property featuring soaring 10-foot ceiling that creates a sense of spaciousness and sophistication. The gourmet kitchen boasts custom-designed soft-close cabinetry, extended-height cabinets with an upgraded style, and a stunning kitchen island with a waterfall edge. A sleek porcelain slab countertop and backsplash, paired with a full 6-piece appliances package, complete this culinary haven. The spa-inspired bathrooms offer heated flooring, upgraded vanities, and premium tile selections with enhanced grout colour, ensuring a serene and elegant retreat. Throughout the home, premium hardwood flooring adds warmth and charm, while sleep porcelain tiles in all wet areas enhance durability and style. Upgraded interior door hardware and luxurious details further elevate the aesthetic. Condo fees approximate.Steps to Lake Ontario, waterfront promenades and downtown Oakville's finest shops and restaurants. IMMEDIATE OCCUPANCY AVAILABLE (id:59911)
RE/MAX Escarpment Realty Inc.
330 Centennial Forest Drive
Milton, Ontario
Located in Miltons desirable Drury Park subdivision, this beautiful bungalow offers 1+1 bedrooms, 2.5 baths, and a fully finished basement. Sitting on a quiet lot backing onto greenspace, this home offers a private double wide driveway with stone landscaping and an attached double car garage w/ inside entry door. Heading inside, the main level features gleaming hardwood floors, crown moulding, and California shutters throughout. The open-concept floorplan offers an eat-in kitchen overlooking the living room which features a custom built-in around the natural gas fireplace. A formal dining room provides plenty of space for hosting family dinners, while the spacious primary bedroom allows for any bed size and boasts a 4-pc ensuite bath. The main level is completed with an additional full bath (3-pc) and a private main floor laundry room. Moving downstairs to the finished basement, you will be treated to a large rec room/family room and a 2nd spacious bedroom that offers a full walk-in closet. The basement also offers a 2-pc bath and multiple storage rooms. Backing onto greenspace, the fully fenced private backyard features a deck w/natural gas BBQ hookup and roll-out awning, a large storage shed, and artificial grass to keep yard maintenance to a minimum. This sought-after location not only offers a quiet and safe environment, it also provides quick access to walking & biking trails, a variety of shopping plazas, Milton District Hospital, the Milton Go-Station, and multiple playgrounds where you can entertain the grandkids! Call today to book your private showing! (id:59911)
Town Or Country Real Estate (Halton) Ltd.
1220 Grandview Drive
Oakville, Ontario
Beautiful and spacious family home offering 4+1 bedrooms, 4 bathrooms and a fully finished lower level with timeless finishes in one of Oakvilles most established and sought-after neighbourhoods. Step through the generous front entry and take in the elegant center staircase, met by a formal living and dining room ideal for entertaining. The eat-in kitchen features quartz countertops, stainless steel appliances, a built-in pantry, and a cozy breakfast nook with walk-out access to a multi-level deck and private backyard. A separate family room with gas fireplace creates a warm, relaxed space to unwind, while California shutters, pot lights, and hardwood floors add polish throughout. Upstairs, four generously sized bedrooms include a bright and airy primary suite with walk-in closet and 4-piece ensuite. The finished lower level offers incredible versatility, with a wraparound family space, gas fireplace, additional bedroom or home office, 4-piece bath, and cold storage. With main floor laundry, inside garage access, and a side entry for added convenience, this home checks every box. A double car garage and wide private driveway complete this rare opportunity to own a truly inviting home in a mature, family-friendly Oakville location. (id:59911)
RE/MAX Escarpment Realty Inc.
216 - 123 Maurice Drive
Oakville, Ontario
LIVE IN SOUTH OAKVILLE's NEWEST LUXURY BUILDING, THE BERKSHIRE. First class amenities including Concierge, Roof Top Oasis, Party Room, Gym with state of the art equipment, Visitor Parking. Experience luxury living in South Oakville with this stunning 2-bedroom plus den model suite at The Berkshire Residences. Offering 1500 square feet of beautifully designed space, this suite features soaring 10-foot ceilings, a spacious laundry room, and premium brushed oak hardwood flooring throughout. The modern kitchen is a chef's dream, complete with soft-close cabinetry, a large island with a waterfall edge, quartz countertops and matching backsplash, and a full 6-piece stainless steel appliance package. Additional upgrades include extended-height kitchen cabinets, upgraded vanities and tiles in all bathrooms. Enjoy the comfort of heated flooring in the bathrooms and the sophisticated, townhouse-style feel of the layout. Two parking spaces and a storage locker are also included, offering added convenience in this upscale residence. Condo fees approximate. The Berkshire Residences combines striking architecture with modern elegance, making this suite a perfect place to call home. Steps to Lake Ontario, waterfront promenades and downtown Oakville's finest shops and restaurants. IMMEDIATE OCCUPANCY AVAILABLE (id:59911)
RE/MAX Escarpment Realty Inc.
975 Centre Line
Selwyn, Ontario
Welcome to 975 Centre Line, just 3 minutes from the Peterborough Zoo. This gorgeous 2-storey Cape Cod home sits on a half acre plus lot. Featuring 6 bedrooms and an open concept country sized kitchen ideal for large family gatherings. The family room extends from the front to the back of this home and features a gas fireplace. The covered front entrance welcomes you to the bright foyer with a cathedral ceiling, wooden stairway to the 2nd floor and main floor bath. Upstairs you will see 4 good sized bedrooms and a 5 piece bath. The fully finished lower level features a rec room, 2 bedrooms, and a utility room. The bedroom with the lovely walk-in closet and ensuite(walk-in shower) is currently used as the primary. Between the kitchen and attached garage is where you will find the laundry room and the stairway that leads to the upper office area and entrance to the floored attic above the garage perfect for storage. This large lot has beautiful perennial gardens, a stone walkway, and an outbuilding with deck and awning ideal for relaxing or just enjoying the open eastern view. This custom built (1990) home has many updates, i.e. steel roof (2020), gas furnace (2015), heat pump and A/C (2011). If you are searching for prime country living minutes from Peterborough then this might be the home for you. A truly unique, one of a kind property. Pre-sale home inspection by Paul Galvin is available. (id:59911)
Century 21 United Realty Inc.
17 Second Street
Kawartha Lakes, Ontario
Welcome to 17 Second Street, located in the prestigious waterfront community of Sturgeon Point. This absolutely turn-key 3-bedroom, 2-bathroom, four-season home or cottage gem has been extensively remodeled from top to bottom. Enjoy a stunning new kitchen with walkout to the deck, rich hardwood flooring, and a custom electric fireplace mantle. The beautifully renovated bathrooms offer modern finishes, while upstairs skylights fill the home with natural light. The primary bedroom offers a private walkout to the balcony- a perfect place for morning coffee. Convenient main floor laundry adds to the ease of everyday living. This home boasts all-new plumbing, wiring, windows, and hydro panel, making it completely updated and worry-free. A newly built detached 2-car garage adds excellent utility and storage, with a rear staircase leading to a full loft above - ideal for extra guests, a games room, or studio space. GenLink hookup is available for backup power peace of mind. Just steps from Sturgeon Lake and the public dock, this is your opportunity to own a custom-finished home in a coveted lakeside community. (id:59911)
Affinity Group Pinnacle Realty Ltd.
Lt 161 Thanet Lake
Marmora And Lake, Ontario
Enjoy your summer and winters on this exceptional lot, offering some of the most breathtaking lake views in the area. This property presents a rare opportunity to build exactly what you've always envisioned. A private beach and boat launch on the lake, only land owners have access to. Don't miss your chance to make this stunning location your own! Thanet Lake is planning to be part of the lake trout stocking program. (id:59911)
RE/MAX Hallmark Eastern Realty
8 Frid Boulevard
Midhurst, Ontario
Character, Charm, and Modern elegance seamlessly come together in this stunning multi-split, nestled on one of Midhurst’s most desirable and scenic streets. Set on an expansive 100’ x 260’ lot, bordered by lush gardens, mature trees and green space with no rear neighbours, this private retreat offers a rare blend of tranquility, functionality, and style. Step inside to discover soaring 14-ft vaulted ceilings and a dramatic floor-to-ceiling double-sided gas fireplace, creating a warm and inviting focal point that connects the brand-new chef’s kitchen, open-concept dining area, and sophisticated formal living room. 4 Bedrooms, 2.5 Bathrooms, Finished Lower Level with Separate Entrance and Ample Parking + Deep Driveway + Attached 2 vehicle Garage. The versatile layout offers three spacious bedrooms upstairs, plus a main-floor bedroom or home office, ideal for professionals or multi-generational living. The finished lower level has its own entrance from the garage, adding flexibility for family, guests, or future in-law potential. Notable Upgrades Include: All new Kempenfelt windows (transferable warranty); Chef’s kitchen with gas stove & 7-ft island; Two beautifully renovated bathrooms; Poured concrete garage floor; New front and garage doors; Extensive landscaping & retaining walls; Water softener system; plus Option to include furniture & all lawn/home care equipment. Enjoy more & maintain less—all big ticket items completed and the low-maintenance yard means more time for what matters most. Located in a top-rated school district and just minutes to Barrie, Hwy 400 & 11, plus skiing, hiking, golfing, boating, shopping, and dining. This is more than a home—it’s a lifestyle. TURN-KEY. TIMELESS. TOTALLY PRIVATE. Welcome to Midhurst. ** some photos virtually staged to showroom potential.** (id:59911)
Pine Tree Real Estate Brokerage Inc.
77 Melbourne Street
Hamilton, Ontario
Welcome to this brand-new, sought after home in the Kirkendall North neighborhood, 1,200 sq. ft. luxury residences in Hamilton’s most sought-after neighborhood, just steps from vibrant Locke Street! This stunning modern unit offers an unparalleled living experience with soaring 10’ ceilings throughout, 14' cathedral ceiling in living room and kitchen and 9’ solid interior doors. Every detail has been carefully considered, from the feature fireplace to the oversized windows that flood the space with natural light. Enjoy two private balconies, including one off the primary bedroom—perfect for your morning coffee or evening unwind. The property also features security cameras and included parking for your peace of mind. Located just off Locke Street, you’re within walking distance of trendy restaurants, cafes, boutique shops, plus quick access to Hwy 403, top schools, trails, and parks. Close proximity to all of Hamilton's Hospitals. (id:59911)
Comfree
244 Westwood Drive
Kitchener, Ontario
Located on a mature tree lined street.... this well-maintained raised bungalow is the perfect family home, offering 4 spacious bedrooms and 2 full bathrooms. The bright, open layout includes a walkout to a fully fenced yard and spacious deck—ideal for kids, pets, and outdoor entertaining. The lower level features in-law suite potential with a private entrance, perfect for extended family or flexible living. Updates include, front window and sliding door(2017), deck (2017), insulation (2018), new electrical panel (2025) and furnace (2020). Located in a desirable, family-friendly neighbourhood close to schools, parks, transit, and everyday amenities. (id:59911)
Royal LePage Wolle Realty
632 Columbia Forest Boulevard
Waterloo, Ontario
Immaculate 3 bedroom home with den, loft and two bathrooms. Just off Ira Needles and close to shopping, amenities and universities. Large deck. Upgrades throughout this home. Home backs on to a green space with park for the kids. Natural gas fireplace on main floor, and electric fireplace in loft. Kids rooms can be left partially furnished. No pets or smokers. (id:59911)
Red And White Realty Inc.
167 Garth Massey Drive
Cambridge, Ontario
Beautiful 4 beds and 3 baths detached home with double garage in Clemens Mills/Saginaw area. Main floor has living room, family room and nice kitchen. Stainless Steel fridge, stove, dishwasher, + front load washer & dryer, water softener and AC. Near to all amenities and Highway 401. (id:59911)
Homelife Miracle Realty Ltd.
23 - 1250 Marlborough Court
Oakville, Ontario
Tucked away in Oakville's hidden gem Treetop Estates this rare townhome is where modern living meets a forested escape. Backing onto the McCraney Valley Trail and surrounded by mature trees, this multi-level, 3-bedroom, 3-bathroom home offers over 2000 sqft of bright, functional living space in a peaceful ravine community. Step inside an open-concept design enhanced by natural light pouring in through oversized windows. Hardwood floors flow through the main living areas, anchored by a cozy gas fireplace and open space dining room. The updated kitchen features granite countertops, stainless steel appliances, and a breakfast nook perfect for your morning coffee. Enjoy your BBQ from the oversized balcony with a completely private space. The layout offers incredible versatility from the walkout lower-level family room that opens to a private, tree-lined patio, a multi-purpose room can be used as an additional 4th bedroom or extra lounge space. Upstairs you will find a spacious 3-bedroom and 2 full washrooms. Master bedroom has his and her walk-in closet. A spacious rooftop terrace, offering unmatched views of the surrounding ravine and ample space for relaxing or entertaining under the sky. Extra kitchen-aid with a wine fridg ealso elevates your experience. This home comes with three-car parking and sits just minutes from Sheridan College, Oakville GO Station, QEW/407, and all the amenities of downtown Oakville. It is also within walking distance of top-rated schools, including Sunningdale, Montclair, White Oaks, St. Michaels, and Holy Trinity making it an ideal location for families seeking both quality education and a tranquil lifestyle. Upgrades : French Door in Basement, Pot lights on two levels, Upgraded Fireplace w/Stone Wall, Smart Switches in Washrooms. (id:59911)
Keller Williams Real Estate Associates
105 Eccles Street N
Barrie, Ontario
Welcome to this bright updated all brick raised bungalow. 2 good size bedrooms on the main floor and a 3rd on the lower level. The large eat in kitchen has plenty of cupboards plus a pantry and double sinks overlooking your fenced backyard - great for watching children and pets play - plus the kitchen has a pocket door entering the dining room. There is a door from the kitchen leading to the backyard...plus a convenient walk in from the garage to the lower rec room. The main bathroom was renovated in neutral colours allowing for your own decoration taste. The 3 pc bathroom in the basement was renovated with new toilet sink and flooring. Cozy corner gas fireplace in the rec room was serviced and cleaned ... great for cozying up with your family for movie night and pop corn. The good size front deck (which has been mostly renovated) ads to outdoor entertainment space. This home also boasts new vinyl flooring up and down (incl basement bedroom and bathroom), new furnace (April 2025), *NEW carpet being installed on stairs and fireplace room June 7th weekend*, new laundry sink, many new lights and ceiling fan / door handles / light switches / electrical outlets / front door glass insert / freshly painted throughout / garage coach light, new garage door opener. All windows have been professionally cleaned. The basement has a cold room and an area that was a workshop (possibly could be a 4th bedroom area). This fenced backyard is deceiving as the yard is 90 feet wide to which extends past the fence and up to the top of the hill and over about 2 feet into which looks like the neighbours yard because of the lined trees (ask realtor to show you). Lovely quiet dead end street within walking distance to all amenities, only 15 min walk to the waterfront, 6 min drive to HWY 400, 8 min drive to Georgian College and Hospital. This is the perfect home to start a family or downsize. (id:59911)
RE/MAX Crosstown Realty Inc. Brokerage
133 Main Street W
Huntsville, Ontario
Immaculate century home on large corner lot a short walk to Avery Beach and Boat Launch, Downtown Huntsville, Trans-Canada Trail, and all of the wonderful amenities that Huntsville has to offer. This lovingly cared for home features 3 bedrooms, and a 4-piece bath, rich hardwood flooring, large eat-in kitchen, generous living room with gas fireplace, a charming wrap-around covered porch, and endless character. The full, unfinished basement is where you will find laundry, the newer natural gas furnace, loads of storage, and potential for use as a games room. Outside you will find a wonderful patio off the Muskoka Room, gardens, a cedar grove, room for kids or pets to play, and last but certainly not least, a huge 35' x 22' garage/shop with loft storage; a fantastic space for the hobbyist, toy storage, or perhaps even your vehicles; because we know people love to use their garages for everything BUT cars! This truly is a special property that is sure to impress and stand out amongst the crowd of home offerings in Huntsville. (id:59911)
RE/MAX Professionals North
48 - 1007 Beaver Ridge Road
Gravenhurst, Ontario
Move-in ready condition. Currently a one bedroom but there is a possibility of turning the living area into a bedroom and combine the spacious kitchen into a living/kitchen combo. Upgraded kitchen with beamed ceiling and enjoy the oasis of privacy in the back yard patio area. This community of Sunpark Beaver Ridge Estates, is ideally situated a short distance to Gravenhurst. The park features a swimming pool and recreation centre complete with a kitchen for your use. Also, the park has affordable boat and trailer storage available in designated areas. Land lease fees for new owner will be $895.00 per month, water is $59.52 per month, taxes are $37.24 per month. There is a $250.00 rental application processing fee. All offers are conditional on park management approval (see documents/attachments). Oakland Park Model 1986, Serial #1W9BK02R6J1046509. (id:59911)
Royal LePage Lakes Of Muskoka Realty
314839 Highway 6
West Grey, Ontario
Welcome to 314839 HWY 6 A charming country bungalow nestled on 50 private acres, offering a perfect blend of rustic charm and modern convenience. As you enter through the private treed laneway, you'll be greeted by beautifully maintained gardens that burst with color. Enjoy your morning coffee on one of the two covered porches, where you can take in stunning views of the private pond and listen to Styx Creek flowing through the property. The spacious 30 x 60 detached shop is a dream for any hobbyist, equipped with a hoist, compressor, and a 12 x 50 covered lean-to for additional storage. Heated by an efficient outdoor wood boiler and equipped with an overhead propane heater installed in 2025, this workshop remains comfortable year-round. Inside, the home offers almost 1,500 sq ft of comfortable living space, thoughtfully updated with a classic country feel. The inviting foyer leads to an open-concept kitchen and dining room, perfect for preparing and sharing meals. The main floor boasts three generous bedrooms and a large 3-piece bathroom with a soaker tub. An additional bathroom is conveniently located downstairs, ideal for guests. This home is efficiently heated with a wood boiler, and a propane furnace as a backup. For those who love the outdoors, this property is a paradise with winding trails throughout the hardwood bush, 11 acres of field, and a crystal-clear creek teeming with speckled trout. A covered greenhouse with water allows you to indulge your passion for gardening, just steps from the kitchen! Whether you're gardening, exploring the numerous trails, or simply enjoying the peace and privacy of country living, this property offers endless possibilities. This private and serene setting is still conveniently located on Highway 6 between Durham and Owen Sound, giving you easy access to local amenities. Don't miss this rare opportunity to own a piece of the country-side a home that truly has it all! (id:59911)
Exp Realty
422 Hayes Lake Avenue
Huron-Kinloss, Ontario
This stunning 3-year-old bungalow is located on a spacious 1-acre lot in the tranquil community of Kinlough, Ontario. Just 20 minutes from the beautiful shores of Lake Huron and the vibrant town of Kincardine, and only 30 minutes from Bruce Power, this home offers an ideal combination of peaceful living with convenient access to all the area has to offer. The home features three generously sized bedrooms and two modern bathrooms, making it perfect for families. The open concept living space provides a bright and inviting atmosphere, and the large sewing room offers versatility that could easily become a second living room, office, or anything you desire. Step out onto the covered rear deck and take in the picturesque views of the surrounding farmers field, offering a peaceful retreat in your own backyard. Additionally, the large unfinished basement provides a blank canvas, ready for your personal touch. Whether you envision creating a spacious recreation room, an extra bedroom, or a home gym, the possibilities are endless to expand the living space to fit your needs. For those who need extra space, the property includes a massive 38' x 60' heated shop with a bathroom. This shop is perfect for storing your toys, running a home business, or pursuing hobbies. Both the home and the shop are heated with a wood-fired boiler, with propane forced air backup to ensure warmth all year long. This property truly has it all, ample living space, a large workshop, and room to grow. Don't miss your chance to own this exceptional home. Contact your agent today for more details and to schedule a viewing! ** This is a linked property.** (id:59911)
Wilfred Mcintee & Co Limited
5010 Corporate Drive Unit# 235
Burlington, Ontario
Open Concept, approximately 535 sq ft unit with 1 bedroom 1 bath, insuite laundry, 1 parking and 1 locker. Walking distance transit, restaurants, shopping, park, library, Rec/Community Centre Easy highway access and minutes to Go Train. Amenities include gym, party room, Rooftop patio with bbq's, geothermal heating and cooling. Included in monthly rent- heat, water. Tenant responsible for all other utilities. (id:59911)
Royal LePage Burloak Real Estate Services
6 Isaac Court
Caledonia, Ontario
Welcome to 6 Isaac Court, a beautifully maintained 2-bedroom, 2-bath freehold bungalow townhome tucked away on a quiet dead-end street with no homes across—offering privacy and peaceful surroundings. This home features 9’ ceilings and elegant crown moulding throughout the main floor, with an open-concept kitchen boasting ceramic flooring, a breakfast bar, and a view into the bright living/dining room combo with a cozy corner gas fireplace. Step outside through the sliding doors to your upper-level deck—ideal for morning coffee or evening entertaining. The spacious primary bedroom includes a 4-piece ensuite and walk-in closet. The unfinished basement is a clean slate—ready for your personal touch. Just move in and enjoy easy, low-maintenance living in one of Caledonia’s most desirable areas! (id:59911)
RE/MAX Escarpment Realty Inc.
405 - 350 Front Street
Belleville, Ontario
Welcome to this beautifully maintained 2 bedroom, 2 bathroom condo in one of Belleville's desirable buildings. Each spacious bedroom features its own 4-piece ensuite, providing ultimate privacy and comfort-perfect for professionals, roommates or guests. Step into the galley-style kitchen complete with pullout drawers, a lazy susan and cabinetry that maximizes storage. Enjoy cooking with a full suite of stainless steel appliances including a built-in microwave, fridge, stove and dishwasher. The open counter bar area seamlessly connects the kitchen to the main living space-ideal for entertaining or casual dining. The unit offers a smart, functional layout with natural light pouring in. All the conveniences of downtown Belleville living just steps away-cafes, shops, waterfront trails, and more (id:59911)
Royal LePage Proalliance Realty
348 River Street W
Tweed, Ontario
OPEN HOUSE SUNDAY JUN 15TH ..1:00-2:30PM. Beautifully updated 5 bedroom, 2 bathroom home situated on a corner lot in the charming village of Tweed. Unique open concept main level that boasts a living room with lots of natural light and hardwood flooring (currently being used as an office), ample size dining room with hardwood flooring, kitchen with plenty of maple cabinetry, appliances and walk out to a large deck, generous size primary bedroom with walkout to deck with a hot tub, 4-pc bath and spacious 2nd bedroom. Lower level features a huge family room with cozy woodstove, 3 additional bedrooms, walk-in closet/storage room, 3-pc bath, laundry room and an abundance of storage space. Outside you'll find a detached insulated garage with hydro, partially fenced yard with a large deck for entertaining, and a gazebo with chiminea for just chilling and 2 sheds...one with a loft. This home is perfect for a family with it's great location, close to all amenities. A must see! (id:59911)
RE/MAX Quinte Ltd.
261 Paudash Street
Otonabee-South Monaghan, Ontario
New building lot available on Paudash Street with panoramic views of Rice Lake. Build your dream home on a clear and level 1.05 acre situated on a quiet road surrounded by farmland. Drilled well and entrance already established. Approximately 15 minutes from Peterborough. (Not on Reservation land) (id:59911)
Exit Realty Liftlock
10 Heathfield Street
Whitby, Ontario
Welcome to 10 Heathfield St, an all-brick 4 bedroom 4 bathroom home located in the sought-after Forest View Estates community of Whitby. Offering a balance of space, function, and modern finishes, this beautiful home has been thoughtfully updated and meticulously maintained, and provides plenty of room to live, work, play and grow. The main floor features an open layout and soaring ceilings with large windows that bring in plenty of natural light. The renovated kitchen includes quartz countertops, backsplash, stainless steel appliances, under-cabinet lighting, spacious island and a walkout to a covered porch equipped with 2 gas lines for outdoor grilling. Upstairs, the primary bedroom includes a walk-in closet, a double-sided fireplace, and a spacious ensuite with a water closet. The additional bedrooms are generously sized and boast walk-in closets and/or custom closet organizers. The finished basement is designed for flexible use, featuring luxury vinyl plank floors, a wet bar, an electric fireplace, a bathroom, large above-grade windows, and plenty of storage. The garage is insulated and includes a gas heater, epoxy flooring, and a stainless steel sink, ideal for projects, hobbies, or extra storage. Additional upgrades include smooth ceilings, California shutters, pot lights, CAT 6 network wiring, and laundry hookups for both gas and electric dryers. Need extra outdoor space? The wide lot also features a side yard, perfectly situated to accommodate storage, toys and pets. Conveniently located just minutes from the 401 and 407, and within walking distance to groceries, coffee shops, restaurants, and more. Nothing to do but move right - this home is freshly painted, pet free and smoke free. Click the virtual tour link for a full video of this gorgeous home! (id:59911)
The Nook Realty Inc.
1995 Queensbury Drive
Oshawa, Ontario
Welcome to this beautifully maintained 4 bedroom, 2-storey home located in the Taunton community of North Oshawa. Boasting engineered hardwood flooring throughout, this home offers a blend of modern style and everyday functionality. Step into a bright, open-concept main floor featuring a spacious living and dining area, and a well-appointed kitchen with stainless steel appliances, a breakfast bar, and a breakfast area that walks out to the fully fenced backyard perfect for summer entertaining or letting the kids play safely. Enjoy the convenience of main floor laundry and access to the garage, adding to the thoughtful layout of this beautiful home. Upstairs, you will find four generously sized bedrooms, including a large primary with 4pc ensuite. A versatile loft family room ideal as a media space, playroom, home office or can be converted to 5th bedroom.The unfinished basement with rough-in plumbing offers endless potential to create your dream rec room, home gym, or in-law suite.This fantastic home is close to schools, parks, shopping, transit, and more. Don't miss your chance to make it yours. (id:59911)
Keller Williams Energy Real Estate
3248 Pogue Road
Scugog, Ontario
Custom-built in 2021 and set on a private 1.15-acre lot with no rear neighbours, this stunning 6-bedroom, 5-bathroom home offers peace, privacy, and premium finishes throughout. Located just minutes from Lake Scugog and downtown Port Perry, this home combines tranquil living with unbeatable convenience. Offering 2,724 sq ft above grade (per MPAC) and loaded with high-end features, the home is clad in durable Maibec board & batten siding with stone, black casement windows, a beautifully landscaped walkway, armour stone, and vibrant gardens. Step inside to find hardwood floors, pot lights throughout, and a show-stopping open-concept main floor with vaulted ceiling, oversized windows, and forest views. The kitchen impresses with double waterfall quartz islands, pot filler, quartz backsplash, and extensive storage. The luxurious primary suite includes a walk-in closet, 5-piece ensuite with heated floors, and a walkout to a covered cedar deck with glass railings. Two additional bedrooms share a Jack & Jill bath, and the 2nd bedroom also opens to the deck. Upstairs, the loft features a bedroom, two walk-in closets with built in storage, full bathroom, living space, balcony, and kitchenette perfect for guests, kids, or in-laws. The basement is bright with large above-grade windows, epoxy floors, two bedrooms, a full bath, another kitchenette, and laundry hookups ideal for multigenerational living. The oversized 25x36 triple garage is fully insulated, heated/cooled with a heat pump, and finished with epoxy floors and 3 automatic door openers. Additional premium features include an electric pet fence, water treatment system, security system, shed, covered front porch, huge paved driveway (parks 20+ cars), and main floor laundry. Dont miss your chance to make this one-of-a-kind home yours! (id:59911)
Royal LePage Frank Real Estate
319 Sandringham Drive
Clarington, Ontario
Amazing price for a 4 + 1 bdrm, 4 bathroom all brick home on this quiet dead end street!! This attractive 2063 sq ft Jeffery home is in a wonderful Courtice community only a 2 minute walk to Avondale Park with a splash pad & 2 tennis courts. Lydia Trull Public School is next to the park & 2 other schools are within walking distance. Very spacious 4+1 bedroom home with additional living space in the fully finished basement featuring a kitchenette, a large 3 pce bathroom, an L-shaped rec room and a large bedroom. (NO separate entrance). The main floor kitchen has a walkout to the deck with a metal gazebo for BBQ's in any weather. The family room with a gas F/P is open concept to the kitchen and living room. The huge Primary bedroom has an abundance of storage space with both a walk-in closet and a double closet. Relax in the renovated ensuite with a corner jet tub and separate shower. This home needs some new flooring upstairs. However, there have been many recent updates. Shingles 5 yrs, gas furnace 4-5 yrs, deck 5 yrs, garage door 1 yr, new fencing in past 5 yrs, paved driveway 2 yrs, new kitchen cupboard doors 4 yrs, brand new stove, fridge 3 months old, dsh 1.5 yrs old. (dates are approx). Amazing location close to schools, Hwys 401 and 407, shopping, transit, golf courses and so much more! (id:59911)
RE/MAX Impact Realty
477 Balsam Chutes Road
Huntsville, Ontario
Gorgeous Private Paradise On Muskoka River In Desired Balsam Chutes! Rare Available Waterfront! Adorable 3 Bedroom Cottage Sits Close To The Water's Edge And Surrounded With Mature Trees & Spectacular Forested Views. House Features Bright & Spacious Living Room With Panoramic Window Overlooking The Water & Garden Door To Perfect Entertaining Deck To Watch Sunsets Or To Enjoy Morning Coffee. Easy Access To Crystal Clean Water! The Location Is Perfect For Embracing The Communities of Port Sydney, Huntsville and Bracebridge. Fibre Optic High Speed Internet Available So You Could Live And Work From Home! Plenty Of Room To Play Outdoors, Climb Trees And Take Advantage Of A Great Walking Road. Snowmobile Trails And ATV Trails Close By. This Is A Perfect Recreational Package! Campfire Area And Sauna To Complete The Recreational Experience. Come And Enjoy All The Muskoka River Has To Offer You! An Ideal 3 season Getaway Or Remote Living Retreat. (id:59911)
Sutton Group-Admiral Realty Inc.
