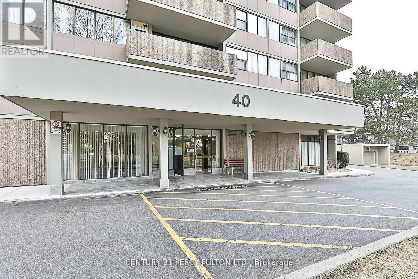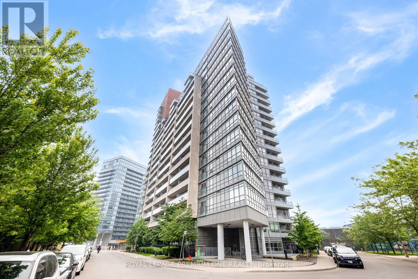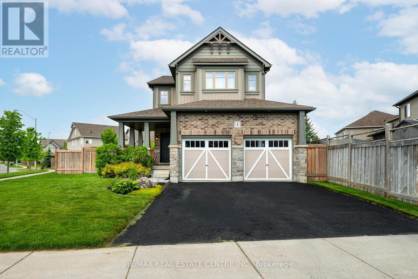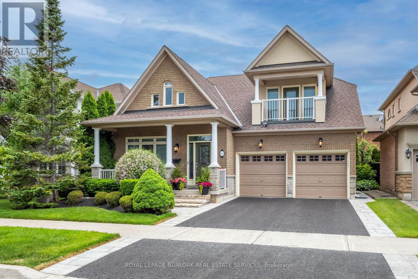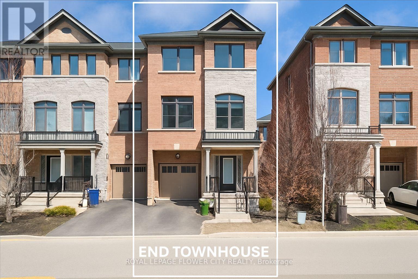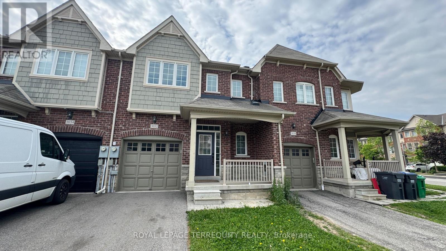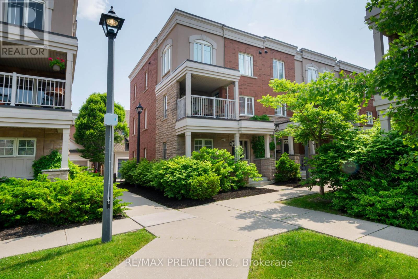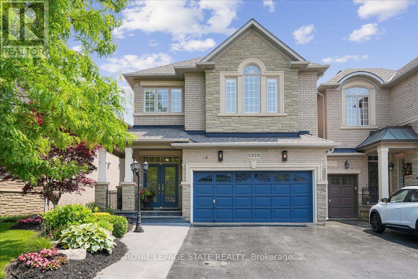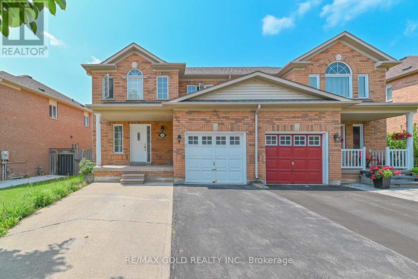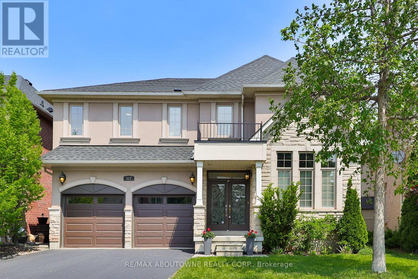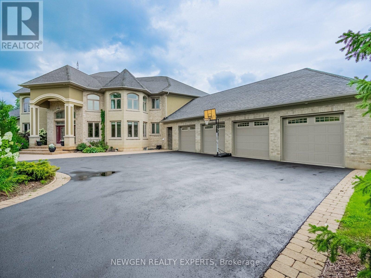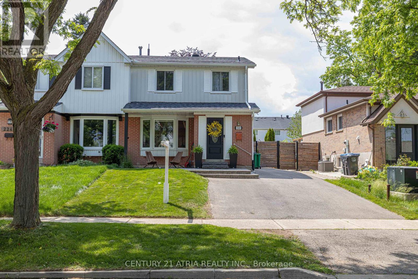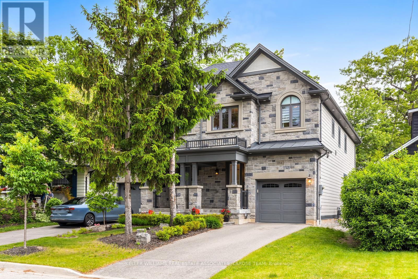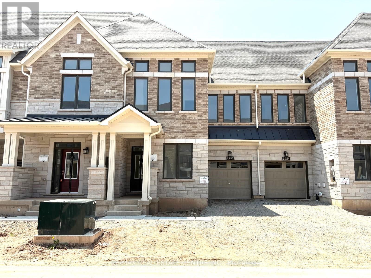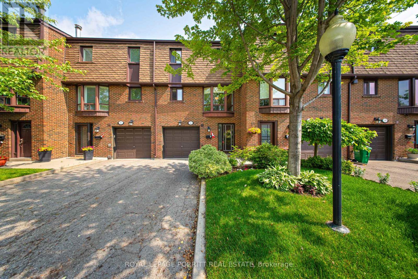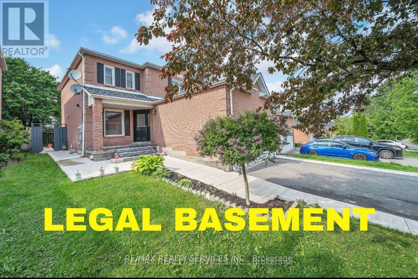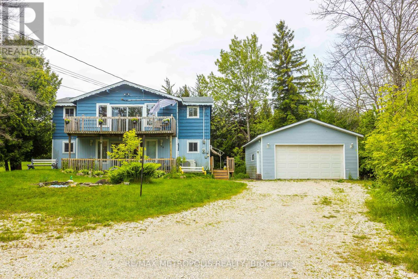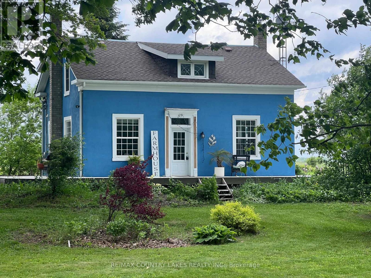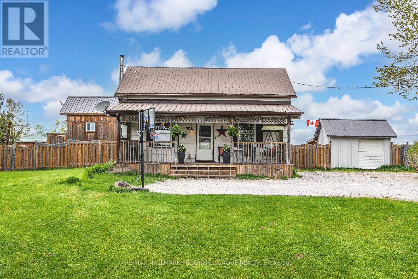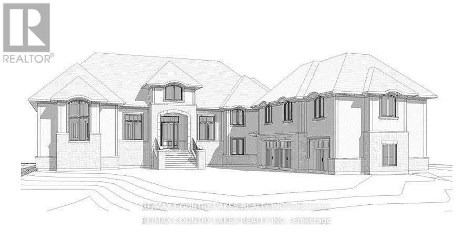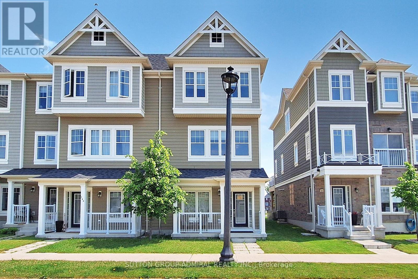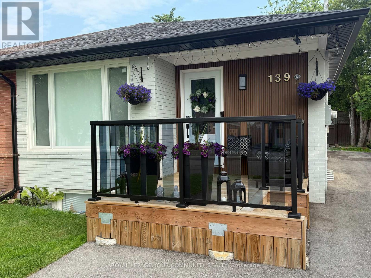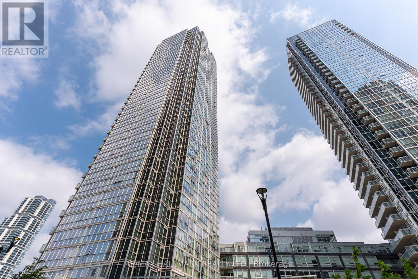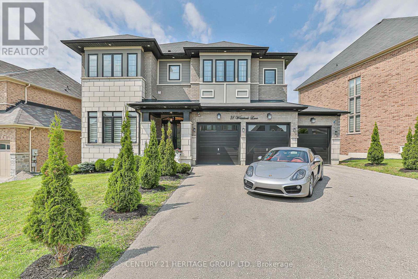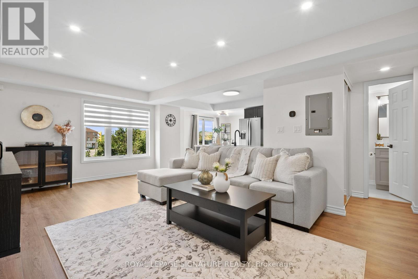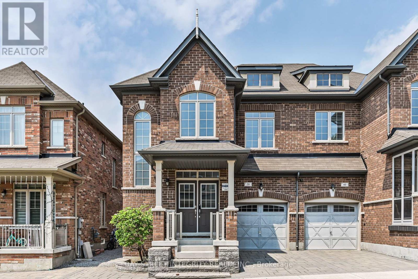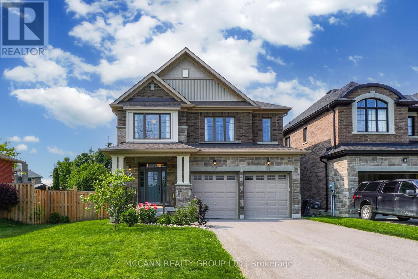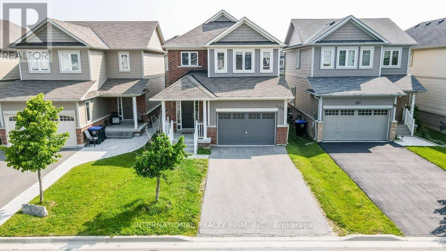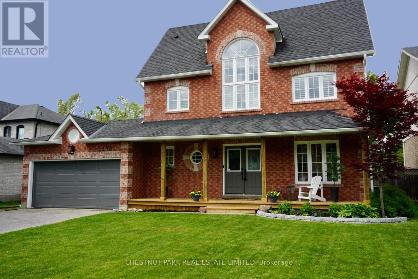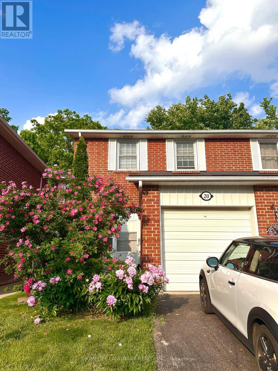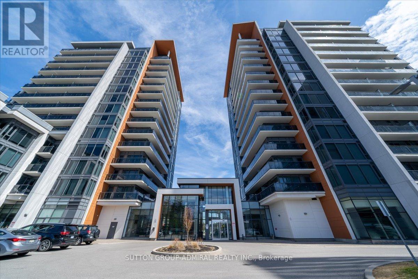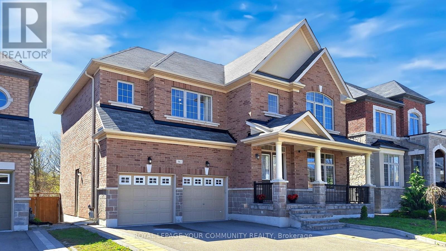708 - 40 Bay Mills Boulevard
Toronto, Ontario
Bright, classic, and cozy corner suite in a highly desired, small, and quiet mature building pristine and perfectly suited for seniors, singles, or busy couples. This spacious two-bedroom apartment features beautiful Laminate flooring, updated ceramic tiles, and a functional open-concept layout with east-facing exposure for abundant natural light. A charming French door leads to a large private balcony (11' x 14'), ideal for relaxing or entertaining. Enjoy convenience with ample visitor parking, a dedicated bike room, and a Rogers VIP cable box included. The building is exceptionally well-managed and quiet, offering a peaceful environment with very low maintenance fees that include all utilities and cable TV, plus remarkably low property taxes. TTC is right at your doorstep with one bus to Warden and Don Mills subway stations, and you're just minutes from major highways (401, DVP, 404, 407), shopping malls, restaurants, and more. Laundry plumbing is permitted in the ensuite locker room. The floor plan is both practical and spacious, making this home an outstanding choice in a high-demand area. (id:59911)
Century 21 Percy Fulton Ltd.
10 - 38 Joe Shuster Way
Toronto, Ontario
Welcome To The Bridge Condos, The Perfect Place To Call Home! This Is A Great Opportunity To Live In The West End, Between Two Of Toronto's Best Neighbourhoods, Queen West & Liberty Village! This Bright And Spacious One Bedroom Condo Is Pristine And Ready To Move In! Open Concept Living And Dining Area Allow You To Design Your Home To Suit Your Needs Perfectly. Your Bedroom Is Flooded With Natural Light Through The Floor To Ceiling Windows. Enjoy Sunsets With The Stunning West Facing View Over The Park. Beautiful Kitchen Outfitted With Updated Backsplash, Stainless Steel Appliances And Granite Counter. This Building Is Packed With Amenities To Enhance Your Lifestyle, Including A Concierge, Mailroom, Gym, Yoga Room, And A Large Swimming Pool With Jacuzzi And Steam Rooms. (id:59911)
Royal LePage Premium One Realty
1 Wardlaw Avenue
Orangeville, Ontario
Sitting on premium oversized corner lot and tucked into the quiet and sought-after Meadowlands subdivision of Orangeville, this bright and beautifully upgraded detached home is the kind of place where lifelong memories are made. Picture the kids playing soccer or basketball at the park directly across the street, dogs running freely in the oversized backyard, or the potential to create your own backyard retreat, perhaps even with the addition of a pool. With all the space to unwind, room to grow, and endless possibilities outdoors, Its a place to settle in, spread out, and enjoy the moments that matter most! Stepping inside, this nearly 1,800 sq. ft. home feels both polished and inviting. Natural light pours in from every angle, while hardwood stairs, hardwood floors, upgraded trim, and a designer lighting package add just the right touch of modern sophistication. Upstairs, three generously sized bedrooms offer space for the whole family, including a bright and airy primary suite with a large walk-in closet and 5-piece ensuite. Even daily routines feel easier thanks to the convenient second-floor laundry room. Throughout the rest of the house, everyday living is made even better and safer thanks to thoughtful upgrades like RH window coverings, an on-demand hot water heater, smart lawn irrigation system, smart thermostat and Nest smoke detectors, EV charging capability in the garage, a 3-point locking front door, and 3M security film on the basement and main-level windows. Every element has been designed to bring comfort, convenience, and peace of mind. Built in 2013 and tucked away from the hustle and bustle, this home offers the best of both worlds, peaceful, family-friendly living with all the essential amenities just minutes away. (id:59911)
RE/MAX Real Estate Centre Inc.
49 Kirkhaven Way
Brampton, Ontario
Welcome to this stunningly upgraded, move-in-ready Detached home in the highly sought-after Credit Valley community! Boasting over 2,527 Sqft (As per Mpac) This 4+2 bedroom, 4 -bathroom home offers both style and smart functionality. Freshly Painted ,Thoughtfully renovated with upgrades, every detail has been carefully curate for modern living. The Main floor features elegant Double Door Entry, Oak Staircase, Grand Foyer, hardwood flooring, Kitchen Flooring Laminate (2025), 9 ft Ceiling Height main floor, Large windows Shower lots of Sun light in the house. The Gourmet Kitchen comes equipped with Brand New Never Used Appliances Stainless Steel Dishwasher (2025), Stainless Steel Fridge (2025), Stainless Steel Gas Stove ( 2025) and flows seamlessly into a spacious breakfast area with walk-out access to enjoy your summer with family in your beautiful backyard with newly built deck 2025, perfect for entertaining. Pot Lights , Separate Living, Separate Dining, Fire Place in the Family Room. 2 Car Garage. The upper floors offer Four generously sized bedrooms, two full bathrooms. The Balcony to enjoy , the fresh Breeze and a cup of coffee the perfect ingredients for a peaceful moment. The basement is finished with 2 bedroom , 1 Full bath (Renovated 2025 ) , Hallway and living area new Laminate flooring (2025) & kitchen and Common Laundry room with Separate Entrance. Perfect Space for growing families or investors. This home offers the perfect blend of location. Located close to quality schools, parks, transit, Walmart , Religious Place, Mount Pleasant GO Station, shopping, and all major amenities. Don't miss this rare opportunity to own a refined living space home in one of Brampton's most desirable neighborhoods! (id:59911)
Save Max Real Estate Inc.
2453 Grand Oak Trail
Oakville, Ontario
Welcome to this beautiful home in the sought-after area of Westmount. A beautifully maintained family home with a practical layout. This 3-bedroom and 4-bathroom house with a finished basement covers all the ground for a comfortable living. Upon entry, one is welcomed into a luminous living room, combined with a dining area. The open-concept layout is enhanced by abundant natural light and practical upgrades, featuring a well-laid kitchen with a center island and a breakfast area overlooking the backyard, which is perfect for entertaining in the summer. The second level greets you with the primary suite, which serves as a private retreat by offering generous square footage, a big walk-in closet, and an Ensuite. Two more good-sized bedrooms and one more Full wash complete this level. Stairs are broad and well-paced. The basement boasts a Recreation area, full bath, laundry facilities, and storage space. Inside, Entry to the garage and a beautifully paved driveway add to the value of the house. In addition to its impressive interior features, the residence benefits from its proximity to parks, School, Public transport and more. (id:59911)
Sutton Group Realty Systems Inc.
28 - 2200 Glenwood School Drive
Burlington, Ontario
Attention First Time Buyers!! Rare Opportunity!!! Quiet End Unit Townhouse!!! Ready to Move-In. Easy Access to QEW & 403, Minutes to Burlington Go Station and Public Transit. Thousands Spent on Brand New Modern Renovations. Brand New Light fixtures, Vinyl Flooring on Ground & 2nd floors. Brand New 4 pc Bathroom Vanity, Shower with Deep Soaking Tub. Brand New 2pc Powder Room. Brand New Kitchen with Stylish White Cabinet, Countertop, and Ceramic Backsplash. Brand New Appliances: Stainless Steel Fridge, Stove, and Exhaust Fan with Direct Venting Outside. Freshly Painted Throughout. Direct access to Garage. Updated Wood-burning Fireplace. Open Space Basement - Great Potential. Freshly Painted Basement Floor. Don't Miss This Fabulous Townhouse in a Sought-After Community. (id:59911)
Bay Street Group Inc.
3329 Springflower Way
Oakville, Ontario
Welcome to 3329 Spring flower Way, a beautifully updated bungaloft nestled in one of South Oakvilles most desirable neighbourhoods the heart of Bronte. This exceptional home offers the perfect blend of elegance, functionality, and thoughtful design, making it ideal for downsizers, families, or anyone seeking a stylish, low-maintenance lifestyle in a premium location. From the moment you step inside, youll appreciate the pride of ownership and attention to detail. The main floor features an inviting open-concept layout with vaulted ceilings in both the great room and family room, creating a bright and airy atmosphere filled with natural light. Gleaming hardwood floors and crown moulding run throughout the main living space, while the custom kitchen offers granite counters, an island, new cabinetry, and a seamless flow into the eat-in dining area. Walkouts to two separate outdoor spaces make entertaining a dream. The main floor primary suite is a true retreat, complete with custom built-in cabinetry, California shutters, a spa-inspired ensuite with dual sinks and glass shower, and a generous walk-in closet for ample storage. Upstairs, you'll find a spacious loft perfect for a quiet reading nook or home office, two additional bedrooms, one with ensuite privileges and access to a private balcony, and a 4-piecebathroom with neutral finishes. The fully finished lower level offers fantastic flexibility, featuring a large family room with electric fireplace, a kitchenette with full-size fridge and sink (ideal for guests or in-law potential), a fourth bedroom, 3-piece bath, laundry, and garage access to a double car garage with new epoxy flooring and dual openers .Step into your private backyard oasis beautifully landscaped and low maintenance, offering the perfect retreat. Walk out directly from the kitchen to enjoy seamless indoor-outdoor living in this serene space. (id:59911)
Royal LePage Burloak Real Estate Services
8 Heatherside Court S
Brampton, Ontario
Welcome to this charming 3+1 bedroom, 2-bathroom detached home on a premium 31-foot wide lot in a quiet, family-friendly court. This well-maintained property offers a renovated eat-in kitchen with quartz countertops, a mosaic backsplash, crisp white cabinetry, and upgraded ceramic flooring. The bright and airy open-concept living and dining area is perfect for entertaining, featuring modern pot lights and a walkout to the spacious, fully fenced backyard. Upstairs, enjoy upgraded laminate flooring, a second-floor balcony, and ample natural light. The fully finished basement includes a fourth bedroom, a full bathroom, and a separate entrance, ideal for an in-law suite or rental income. Additional highlights include vinyl windows, a decorative glass-insert front door, mirrored closet doors, and an upgraded circuit breaker panel. Bonus Features: South-facing backyard with garden shed, parking for three vehicles, and a location just steps to schools, Chinguacousy Park, public transit, and Bramalea City Centre. This move-in-ready home offers outstanding value in a sought-after neighbourhood ,don't miss your opportunity! (id:59911)
RE/MAX Realty Services Inc.
8 Kersey Lane
Halton Hills, Ontario
Discover luxury, space, and convenience in this beautifully upgraded 3-storey END-UNIT townhome tucked away on a quiet cul-de-sac in one of Georgetowns most desirable communities. Just a4-minute drive to the GO Station and only a 1-hour ride to Union GO Station a perfect location for first-time buyers or commuters to Downtown Toronto. Boasting over 2,500 sq ft of finished living space, this sun-filled home is designed to impress with 9 ceilings, hardwood floors, and an open-concept layout that flows seamlessly through the main and second floors. The beautiful kitchen features extended cabinets, a large centre island, pantry, extra kitchen cabinets, and modern finishes ideal for entertaining and family gatherings. Multiple living areas including dedicated living, dining, and family rooms offer flexible options for every lifestyle. Upstairs, the spacious primary bedroom includes a 3-piece ensuite and walk-in closet, while two additional bedrooms offer plenty of room for the whole family. The main-level office can easily be converted into an in-law suite with backyard access and laundry on the same level. The finished basement is a perfect kids retreat, home theatre, or extra living space. Enjoy outdoor living with your private balcony with BBQ gas line, access to a well-maintained backyard (grass cared for by POTL), and the convenience of visitor parking and a private playground just steps away. Extras include: Fridge (2023), Stove (2025), Fresh Paint (2023), Pot Lights (2023), Hot Water Tank (2023), and an EV Charger Outlet. (id:59911)
Royal LePage Flower City Realty
3032 Turbine Crescent
Mississauga, Ontario
Updated, warm and inviting home, nestled in a quiet, family-friendly neighborhood. Inside to discover a bright and airy main level featuring 9 ft ceilings, elegant hardwood flooring, and a thoughtfully designed layout ideal for both everyday living and entertaining. The upgraded kitchen is a chefs delight, complete with sleek stainless steel appliances, gas range, quartz countertops, modern cabinetry, and a cozy breakfast area. Upstairs, the spacious primary suite offers a true retreat, featuring a walk-in and double closet and a luxurious 5-piece ensuite with double sinks, a deep soaker tub, and a separate glass-enclosed shower. The second-floor laundry room adds everyday convenience, while generous closet space throughout ensures ample storage. The fully finished basement provides a versatile space that can function as an additional bedroom, recreation room, or home office, and includes a full 3-piece bathroom and dedicated storage area. Step outside to a fully fenced backyard with a private deck, perfect for summer gatherings, with convenient walk-out access through the garage. Ideally located close to parks, top-rated schools, shopping, public transit, and major highways for an easy commute. (id:59911)
Royal LePage Terrequity Realty
28 - 365 Murray Ross Parkway
Toronto, Ontario
This 1266 Sq Ft plus 650 Sqft On Ground Level End Unit Mostly Renovated is Situated In the York University Village Close to all Amenities, Shops, Transportation, Minutes to Highway 400, 401, 407 & Subway Station. Close To The York University Campus. Charm & Ellegance. Renovated Kitchen With Granite Countertop And Room to Dine With a Balcony. Hardwood Floors Throughout, Open Concept Layout, Master Bedroom with Walk-In -Closet and Ensuite Bath. Across From a Park For Kids to Play In Or Just Enjoy. 2 Car Garage for Convenience. Immaculate Move -in Condition, Shows 10++++ Great Value, Fantastic For Investment Or Students Or Just to Enjoy. You Will Love It The Moment You Enter Almost like a Semi End Unit. (id:59911)
RE/MAX Premier Inc.
201 - 2170 Marine Drive
Oakville, Ontario
Experience luxury lakeside living in this beautifully upgraded 2 bedroom + den corner suite spread over 1,830 sq.ft & located in prestigious Ennisclare II On the Lake. This suite has undergone a stylish remodel w/inspiration drawn upon the serenity of the water, giving you an immediate sense of peace within every space. A grand foyer welcomes you into this spacious unit featuring a large dining room & expansive living room w/an abundance of natural light ideal for entertaining. The impressive kitchen offers the best of everything w/white quartz countertops, new top-of-the-line appliances, white subway tile backsplash, & large eat-in kitchen. The den & solarium provide additional living space & can be used as an office or even a 3rd bedroom. Freshly painted & refinished hardwood flooring throughout this east facing unit offers recently replaced floor-to-ceiling windows w/energy efficient low E glass. The split floor plan makes the oversized primary bedroom a private retreat featuring ample closet space. The 3-pc ensuite has granite countertops, vanity w/linen tower & large walk-in shower w/body sprays. The generously sized 2nd bedroom has 2 large closets & 3-pc bathroom nearby. The dedicated laundry room enjoys new stacked washer & dryer, a laundry sink & offers considerable storage. Ennisclare II On the Lake is set on 5 acres of beautiful waterfront property in Bronte Village w/exceptional lakeside amenities part of Club Ennisclare including indoor pool, gym, hobby room, squash court, golf practice room, billiards room, tennis court, party room & lakefront patio. The friendly community provides endless opportunity for socializing w/weekly activities such as happy hour, tennis matches, fitness classes, card games & arts & crafts. Enjoy the walk along the waterfront trails or to nearby restaurants. An extremely secure complex with 24h gate house security. 2 tandem parking spaces & storage locker are included. This turnkey luxury retreat is awaiting your arrival. (id:59911)
Sotheby's International Realty Canada
2328 Woodfield Road
Oakville, Ontario
Located in the Exclusive and Sought After Woodhaven Estates backing onto the beautiful Lions Valley Park & Sixteen Mile Creek youll find this fabulous freehold end unit with walk out basement and only attached at the garage. The spacious foyer with double door entry makes a statement as you enter this traditional and elegant 4 BR, 2+2 bath home with stunning treed views from all three levels and offering features like, gorgeous hardwood spiral staircases, 2 gas fireplaces; pot lights, hardwood floors and crown moulding throughout most of the home; primary bedroom with trayed ceilings, stunning view, updated gorgeous ensuite with large walk in shower, double sinks and separate soaker tub; well appointed kitchen with integrated hood range, tons of drawers, pull out spice rack, crown moulding, under cabinet lighting, granite counters, composite granite sink, and walk in pantry with laundry hook ups; living room with gas fireplace and walkout to large deck overlooking the forest; fully finished basement with large rec room walking out to fully fenced backyard and patio Beautifully landscaped, double car garage, 4 car drive, you dont want to miss out on this one! (id:59911)
Royal LePage State Realty
14 Topiary Lane
Brampton, Ontario
Discover This Move-In Ready 3+1 Bedroom, 3 Washrooms Home, Nestled In A Family-Friendly Neighborhood. Offering Style And Comfort, Bright Open-Concept Living/Dining Area, Kitchen Featuring Stainless Steel Appliances, And Plenty Of Storage, Backyard Perfect For Relaxing Or Entertaining, Close To Schools, Parks, Shopping, And Easy Access To Highways 401 & 407, Ideal For Families. (id:59911)
RE/MAX Gold Realty Inc.
317 Nautical Boulevard
Oakville, Ontario
This beautiful family home is a rare Gem, located in the Prestigious Lakeshore Woods Community, backing onto lush treed green space. Impeccably maintained with many updates that include roof, furnace, paint, second floor hardwoods, oversized deck and garage doors. The eat-in kitchen features S/S appliances, granite counters, sit down island and a sun filled breakfast area. The open concept family room has a soaring 2-storey ceiling, wall of windows and 2-sided gas fireplace. The main level office shares the 2-sided fireplace. The upper level has an interior balcony that overlooks the family room and has a spectacular view of the forest. The spacious primary bedroom enjoys total privacy from other homes and has a large walk-in closet, luxurious spa like 5pc ensuite, with soaker tub and separate shower. The other 3 bedrooms all have a private or semi-private 4pc ensuites. Unwind to piece and quiet on the fabulous deck with it's privacy screens and clear view of nature. Steps to Nautical Park and extensive walking trails. A short distance to shopping, restaurants, schools, theatre, the lake, golf, GO transit and highway access. Don't miss out! (id:59911)
RE/MAX Aboutowne Realty Corp.
15 Abbitt Crescent
Halton Hills, Ontario
Welcome to this Stunning 5,395 Sq Ft Carriage Trade Home- Ideal for Entertainers and Homebodies Alike.This beautifully upgraded residence offers a perfect blend of elegance. Custom state of the art Kitchen featuring modern finishes and ample space for family. The expansive primary retreat includes a two-sided fireplace, a luxurious ensuite, and a private balcony overlooking a tranquil koi pond. Perfect for relaxation. Bonus space of approx. 600 sq ft (located behind the garage with backyard access) offers incredible potential- ideal for an indoor pool, gym, studio, or workshop. Partial work already completed.Over $500K has been recently invested in Extensive upgrades including modern interior updates and full interlocking around the home. This home is also automated through Control4 smart home system, Truly a unique property that combines luxury living with everyday comfort. (id:59911)
Newgen Realty Experts
4470 Idlewilde Crescent
Mississauga, Ontario
Welcome to a beautifully maintained detached home offering over 3,800 sq. ft. of finished living space on a premium lot backing onto a peaceful greenbelt. Perfect for families and multigenerational living, this spacious residence features a grand foyer with an elegant oak staircase, hardwood flooring throughout the main level, and a functional layout ideal for both everyday comfort and entertaining. The upgraded kitchen boasts granite countertops, stainless steel appliances, and flows into a bright breakfast area and a large family room with a wood-burning fireplace. Enjoy a seamless indoor-outdoor lifestyle with walkouts to an upper deck and a serene backyard oasis complete with a heated saltwater pool, hot tub, mature trees, large deck, storage shed, and a charming treehouse. The second floor offers four generous bedrooms, including a luxurious primary suite with a sitting area, his-and-hers walk-in closets, and a spa-like 5-piece ensuite with a glass shower, soaker tub, and double vanity. The fully finished walkout basement includes a fifth bedroom, a 3-piece bath, a kitchenette/wet bar, and a recreation room that could serve as a sixth bedroom or in-law suite perfect for extended family or income potential. Additional features include crown moulding, a double car garage, extended driveway, main floor laundry with separate entrance, and direct garage access. Conveniently located near Streetsville and Erindale GO stations, highways 403/407, top-rated schools, Erin Mills Town Centre, Costco, Credit Valley Hospital, and beautiful walking trails. This is your chance to own a truly exceptional home in a sought-after Mississauga neighbourhood. (id:59911)
Royal LePage Signature Realty
2243 Buttonbush Crescent
Mississauga, Ontario
** Absolutely Move-In Ready Home With Upgrades Found Throughout ** The Modern Conveniences You Expect In A Mature and Quiet Neighbourhood ** Open Concept Main Floor Ideal For Hosting Or Keeping An Eye On Toddlers ** Abundant Kitchen Countertop Space With Breakfast Bar & Gas Stove ** Professionally Finished Basement With Quiet Office, Full Bath & Entertainment Feature Wall ** Laundry Neatly Tucked Away Out Of Sight ** Backyard Patio Featuring Poured Concrete Patio, Garage Shed Built On Concrete Pad, Manicured Sod & Cedar Planters ** New Side Fence Made From Pressure Treated Lumber & Premium 6x6 Posts (2024) ** Exceptional Distance Between Backyard Neighbours For Extra Privacy ** Roof Replaced (2018) With Leaf-Guard Eaves ** Driveway Paving (2020) ** (id:59911)
Century 21 Atria Realty Inc.
15a Elmwood Avenue N
Mississauga, Ontario
Welcome to 15A Elmwood Avenue North, a stunning custom-built residence, perfectly situated in the heart of Port Credit Village! This exceptional 4-bedroom-4-bathroom home blends timeless elegance with high-end finishes and thoughtful upgrades throughout- offering the perfect sanctuary just steps from Lake Ontario, the Port Credit GO Station, top schools, and vibrant shops and restaurants! Set on a deep 25 x 125 ft. lot, this immaculate home boasts approx. 2,500 sq.ft. of total beautifully-finished living space plus a fully finished basement. Stepping inside, the impressive main level has soaring 10' ceilings, 24 x 24 porcelain tile, and a spacious open-concept layout anchored by a gas fireplace with custom porcelain slab surround and mounted Sony TV. The chef's kitchen features quartz countertops, marble backsplash, under-cabinet lighting, upgraded Franke stainless sink, built-in garburator, and premium Samsung appliances. On the upper level there are engineered hardwood floors, 9' ceilings, and custom light fixtures that add warmth and charm. The primary suite includes a walk-in closet with built-in organizer and a spa-like ensuite with a double vanity, designer sinks, 24 x 48 porcelain tile, soaker tub, and glass shower. Three additional bedrooms feature built-in closets, study spaces, and window coverings. A stylish shared bath and fully outfitted laundry room with quartz counters and drying rack complete the upper level. The finished basement offers heated herringbone porcelain flooring, a built-in Murphy bed, media unit, and sleek 3-piece bath- perfect for guests or multi-functional use. Step outside to your private backyard retreat with a beautiful stone patio, gas BBQ outlet, and gas firepit. The pot lights and professional landscaping add beautiful evening ambiance for the upcoming summer months. This is elevated living in one of the most desirable neighbourhoods of Port Credit! (id:59911)
Keller Williams Real Estate Associates
3252 Crystal Drive
Oakville, Ontario
Stunning Brand-New Townhome with Modern Layout and Premium Finishes!This beautifully designed 4-bedroom, 5-washroom home with ravine lot, offers spacious and functional living across all levels. The main floor features modern upgraded chef's kitchen with quartz countertop, backsplash, elegant hardwood flooring, a convenient den perfect for a home office, 2 pc. bath, laundry area, and mudroom with direct access from the garage. On the second floor, you'll find three well-sized bedrooms, including a luxurious primary suite with a 5-piece ensuite and walk-in closet. The two additional bedrooms share a 4-piece main bathroom, offering both comfort and privacy. The third floor is a true retreat, featuring the fourth bedroom with a 4-piece ensuite, walk-in closet, and a bright, open loft areaideal for a reading nook, office, or additional lounge space. The finished basement includes a generous size bedroom and a 3-piece washroom, perfect for guests, entertaining or relaxing. Additional features include a single-car garage, private driveway accommodating two vehicles, and a layout thats perfect for families or professionals seeking space and style.Documents required: Rental Application, Full Credit Report with Score, Employment Letter, 6 Consecutive Payslips, First & Last Month Rent, Liability and Content Insurance, Tenant to pay 100% of all the utilities. (id:59911)
RE/MAX Real Estate Centre Inc.
172 Hope Street
Toronto, Ontario
There's so much blooming at the corner of Hope and Harvie - literally. With jaw-dropping gardens, two private drives, parking for three cars, and garden suite potential, this is a one-of-a-kind opportunity that combines rare outdoor beauty with a home full of thoughtful upgrades and room to grow. A picture-perfect front porch, coffee in hand, as the garden greets you with color and calm. Around every corner, a gardeners paradise un-folds: wisteria draping over a flower tunnel, peonies bursting with life, sun-dappled seating areas, and blooms so lush they feel lifted from the pages of a storybook. The home beams with pride of ownership reflected in thoughtful upgrades from custom wood Ridley windows to a sump pump, back flow valve and updated mechanics that set the stage for worry free living. Host unforgettable dinners in the open living and dining area, then unwind in the spacious eat-in kitchen built for everyday function. A well-placed mudroom keeps clutter tucked away. The lower level is the ultimate flex space: over seven-foot ceilings and a sprawling media room ready for movie nights, a work-from-home setup, or playtime. Just steps away, the sprawling Earlscourt Park anchors this vibrant community with green space, a swimming pool, sports fields, and gathering spots for all ages. Beloved local gems like Tre Mari Bakery, La Spesa Food Specialty, family-run restaurants, transit, and Hudson College are all at your doorstep. (Seller has approved plans for a 3rd floor addition and back addition). (id:59911)
Sutton Group-Associates Realty Inc.
41 - 3395 Cliff Road N
Mississauga, Ontario
Welcome to this lovely 3-bedroom townhouse, perfectly designed for comfort and convenience. Relax on the private rear deck and garden, complete with a fenced terrace that offers peaceful views overlooking the park ideal for morning coffee or evening unwinding. Inside, the beautifully renovated kitchen is a chefs delight, complemented by a separate dining room perfect for family meals or entertaining guests. With spacious living areas and a layout designed for modern living, this home offers plenty of room to spread out and enjoy. Located close to all amenities, including shops, schools, and transit, this townhouse combines lifestyle and location in one inviting package. (id:59911)
Royal LePage Porritt Real Estate
305 Faith Drive
Orangeville, Ontario
Welcome Home! This stunning 5-bedroom, 3-bathroom detached home with a 2-bedroom legal basement apartment is located in the highly desirable North end of Orangeville. Perfectly positioned just minutes from Hwy 10, top-rated schools, and shopping plazas, this home offers a beautiful combination of comfort, convenience, and strong income potential.***The main floor offers a bright, open-concept living and family room with hardwood floors, a modern gourmet kitchen, a cozy breakfast area, and a versatile bedroom with a full shower, ideal for seniors who prefer main-floor living.***The 2 Bedroom legal basement apartment with a separate entrance is currently generating $1,800 per month in rental income, providing an excellent mortgage helper or investment opportunity. ***The exterior is finished with concrete poured all around the house, interlocked front porch and features 2 car garage and a 4-car driveway with no sidewalk, offering easy maintenance and great curb appeal. The home is also equipped with a high-quality water filtration system that provides clean, purified water throughout. ***Enjoy the added value of numerous recent upgrades, including a new furnace (2025), new roof (2021), concrete (2024), new flooring thruout(2021), Stove (2025), interior doors(2024), Potlights(2022), new Fire-CO alarms (2025) and many more. ***This spacious, modern, and move-in ready home is perfect for growing families, multi-generational living, or smart investors. Don't miss the opportunity to own a home that works for YOU and pays YOU. (id:59911)
RE/MAX Realty Services Inc.
215 - 60 Via Rosedale
Brampton, Ontario
End Unit!! Gorgeous Bright & spacious 2-bed, 2-bath end unit condo with resort-style amenities! Welcome to this beautifully maintained 2-bedroom, 2-bathroom adult lifestyle condo offering an ideal blend of comfort, style, and convenience. Flowing with natural daylight, this inviting unit features a full kitchen equipped with undermount sink, over-the-range microwave, and a cozy eat-in area; perfect for dining or morning coffee. The open living area is bright and cheery and includes a walk-out to the private balcony - lovely for winding down in the evening! The primary bedroom features its own walk-out to the balcony, a large 3-piece ensuite with walk-in shower, and a large walk-in closet. The spacious second bedroom is just steps away from a full 4-piece second bathroom; and this unit offers ensuite laundry and lots of closet space for ample storage throughout. Includes one underground parking space and a secure storage locker. This well-managed property offers a gated entry with security guard and an amazing main-floor party/activity room. Exceptional amenities include: Clubhouse with gymnasium and inground pool, tennis courts, shuffleboard, lawn bowling, billiards and library; let's not forget the 9-hole golf course! No shovelling snow or cutting grass for you - just enjoy the comfort, security and convenience in this beautifully landscaped setting - ideal for relaxed, maintenance-free living. Close to shopping and medical centres. (id:59911)
Ipro Realty Ltd.
Upper - 1 Kenwell Court
Wasaga Beach, Ontario
FAMILY-SIZED LIVING IN A BEACHFRONT COMMUNITY - RENOVATED, RELAXED, & READY FOR YOU! Welcome to your next chapter in beautiful Wasaga Beach! Nestled on a quiet cul de sac in a peaceful community bordered by mature trees and forest, this tastefully renovated home offers tranquil living just a short stroll from sandy beaches, scenic trails, parks, golf courses, dining, and shopping. Inside, a bright open-concept living room boasts cathedral ceilings, hardwood floors, and oversized windows that flood the space with natural light. The contemporary eat-in kitchen features ample cabinetry, generous prep space, and a walkout to a private deck overlooking the backyard, perfect for morning coffee or evening gatherings. With four spacious bedrooms and two full bathrooms - including a 4-piece with a tub and a private ensuite - there's room for the whole family. This move-in-ready home features a carpet-free interior with stylish hardwood and vinyl flooring throughout, in-suite laundry, and parking for four vehicles including exclusive double garage access. Thoughtfully designed to suit the needs of large or growing families, this home is your opportunity to step into the vibrant, laid-back lifestyle Wasaga Beach is known for! (id:59911)
RE/MAX Hallmark Peggy Hill Group Realty
56 Georgian Manor Drive
Collingwood, Ontario
Welcome to 56 Georgian Manor Drive in beautiful Collingwood - an incredible investment opportunity just minutes from Georgian Bay, downtown Collingwood, and only 20 minutes from both Blue Mountain and Wasaga Beach. This recently renovated 2-storey detached home features 5+1 bedrooms and 2 full bathrooms, situated on a spacious 100 x 150 ft lot in a quiet, family-friendly neighborhood. Ideal for seasonal rentals or full-time living, it offers excellent cashflow potential with year-round demand. Inside, the home showcases a beautifully redone kitchen with stone countertops, tile flooring, and stainless steel appliances, along with new hardwood flooring throughout and multiple AC units for comfort. The home also benefits from updated windows, upgraded wall insulation, and a 200 AMP electrical service panel. Outdoor living is a dream with three patio areas including a main floor front patio, a second-floor balcony patio, and a large 16'x18' back deck - perfect for entertaining. The fully fenced backyard includes an outdoor fireplace, a children's play area with swings and slides, and a private pond in the front yard. The insulated 21'x26' detached garage is a standout feature, offering a power door, oil furnace, separate 100 AMP electrical service, a workbench, and convenient side door entry - plus an EV charging outlet for electric vehicles (level 2). Additional features include recent side-entry decking and a 10'x12' storage shed. Whether you're seeking an income-generating property, a weekend getaway, or a full-time residence near Collingwood's four-season attractions, this home offers outstanding lifestyle and investment value. (id:59911)
RE/MAX Metropolis Realty
1280 Canal Road
Ramara, Ontario
Charming 1850 Farmhouse on a Scenic Acre Lot! Have you ever driven by a charming home and thought, I would love to live in a house like that! Now is your chance, these beauties don't come along often! Welcome to this stunning 1850 farmhouse nestled on a private, scenic 1-acre lot with tranquil views of the Talbot River. This lovingly preserved 3-bedroom country home is rich with character and history, featuring original hardwood floors, a cozy wood stove, and spacious principal rooms perfect for relaxing or entertaining. Upstairs, you will find a beautifully renovated 4-piece bathroom and three generous bedrooms filled with natural light. The fully fenced back and side yard offer space for gardening, kids, or pets to roam freely against a breathtaking rural backdrop. Whether you're looking for a peaceful weekend escape, a forever home, or your very own hobby farm, this property is full of charm and possibilities. Located just 5 minutes from Hwy 48/12 on a paved road and only 1.5 hours to the GTA, it's the perfect blend of country living with commuter convenience. New Oil Furnace (2018), HWT (2025), Woodstove (2023).Don't miss your chance to own a Heritage home like this with modern comforts and room to dream! (id:59911)
RE/MAX Country Lakes Realty Inc.
1601 Penetanguishene Road
Oro-Medonte, Ontario
CHARMING COUNTRY HOME ON HALF AN ACRE WITH A STAYCATION-WORTHY BACKYARD! Looking for a home thats got big country energy and a backyard that basically begs for cannonballs, s'mores and sleepovers? This place doesn't just have a backyard, it has a whole personality. Sitting pretty on a private 100 x 249 ft lot with over half an acre of property, this family-friendly gem is located in a desirable school district and just minutes from Barrie, Midhurst, Snow Valley, Horseshoe Valley and highway access. The backyard is the real showstopper, with pool days under the sun, hot tub hangouts under the hardtop gazebo, fire pit laughs late into the night and sleepovers in the fully insulated bunkie with hydro. There's also a shed and a workshop, perfect for your tools, toys or creative escapes. Updated decking and fencing keep it all looking sharp, while well piping improvements and removing the old concrete well top add extra peace of mind. The fun continues with nearly 1,700 square feet of inviting living space, highlighted by natural wood finishes and unique character details. The kitchen features ample wood cabinetry, a tile backsplash, some updated appliances, a beverage area, a pass-through window to the dining room and a walkout to the backyard. The cozy living room features a wood stove, stone accent wall & an office nook. There's a main floor primary bedroom plus two additional bedrooms on the upper level, along with a rough-in ready for a future bathroom. With a durable metal roof, replaced furnace and AC, an owned hot water tank and previously updated electrical, this home brings the comfort, the character, and all the country feels, with zero compromise on fun! (id:59911)
RE/MAX Hallmark Peggy Hill Group Realty
41 Paradise Boulevard
Ramara, Ontario
Premium lot on the main channel in Beautiful Lagoon City. This lot is ready to build, with permits, foundation and piles in place for a 6000 + sq ft stunning home. Large Boat access to the Trent waterway system to take you anywhere in the world. Private beaches, outstanding swimming, boating, fishing , trails. Make this your Dream Home! See attachment of Full Architectural Drawings. **EXTRAS** will build using existing plans for interested buyers. (id:59911)
RE/MAX Country Lakes Realty Inc.
146 Village Gate Drive
Wasaga Beach, Ontario
Bright and Spacious 3bedroom, 3 washrooms , plus 1 unfinished bedroom townhome. Laminate floors on main level. Second floor laundry. Large terrace from the Great Room. 1 Attached Garage plus 2parking drive way. Located close to arena, library, beaches, trails. Great community. (id:59911)
Sutton Group-Admiral Realty Inc.
D-603 - 5289 Highway 7
Vaughan, Ontario
Modern 2-Bedroom Condo Townhouse with Private Rooftop Terrace in Prime Vaughan Location! Welcome to Oggi Boutique Towns, where contemporary style meets exceptional convenience! This bright and beautifully maintained 2-bedroom, 3-bathroom condo townhouse offers the perfect blend of comfort and modern living across three thoughtfully designed levels. One parking, a locker and underground visitors parking. Step inside to a luxurious entrance and an open-concept main floor featuring 10-foot ceilings, elegant engineered hardwood flooring, and pot lights throughout, creating an airy and sophisticated feel. The spacious kitchen is a chef's delight with quartz countertops, stainless steel appliances, ample storage, and a centre island with breakfast bar-ideal for casual dining or entertaining. The cozy living and dining areas flow seamlessly, with access to a private balcony and a powder room for guests. Upstairs, you'll find two generously sized bedrooms. The primary suite includes a walk-in closet and a spa-inspired ensuite bath, offering a private sanctuary to unwind. The second bedroom-currently set up as a guest room-is perfect for a home office, nursery, or guest suite. A second full bathroom completes this level for added convenience. Head up to the third level rooftop terrace, your private escape in the city-perfect for relaxing, summer BBQs, or hosting under the stars. Enjoy the ease of one parking spot and one locker, along with unbeatable access to Highways 400/407/427, Vaughan Metropolitan Centre subway, TTC, shopping, restaurants, libraries, and parks-all just steps from your door. This is more than just a home-it's a lifestyle. Don't miss the chance to call this stunning space your own! (id:59911)
Royal LePage Signature Realty
139 Septonne Avenue
Newmarket, Ontario
Fully renovated top-to-bottom in 2024. Fantastic opportunity for investors (Income generating property) and end users. Very bright 3 bedrooms, 1 bath and 1 powder room on main floor. 2 bedrooms and full washroom in the basement. Long driveway (4 parking). Beautiful kitcchen with glassy cabinetry, quartz countertop, massive island. 2 sets of stainless steel appliances and 2 separate laundry rooms (main & basement). Walk-out to a large deck in the backyard. Plenty of natural light and large windows. Fantastic outdoor space for entertaining and relaxation. The house is located within walking distance to public transit, schools, grocery shopping and Upper Canada Mall. It is just a short drive to shopping malls, Hwy 404 & Hwy 400. "Tenant willing to stay." (id:59911)
Royal LePage Your Community Realty
909 - 2916 Highway 7 Road
Vaughan, Ontario
Welcome to your modern, sun-filled home at Nord Condos --thoughtfully designed to make the most of every square foot! Impeccably maintained, this unit features a thoughtfully designed open-concept layout with 9-foot ceilings and floor-to-ceiling windows that flood the space with natural light. The kitchen, which features Stainless Steel appliances, is tucked away from the main living area, offering privacy and separation from the living space. The statement green accent wall adds depth and warmth, while the neutral palette throughout the unit creates a calm and contemporary atmosphere. Purposefully designed with functionality in mind, the unit offers clever storage solutions in both the entryway and bathroom, while mirrored closet doors add a sleek, modern touch. As a resident, enjoy an array of luxury amenities including a state-of-the-art gym, indoor pool, lounge, yoga studio, guest suites, party room, and more! Perfectly situated just steps from the Vaughan Metropolitan Centre, with easy access to Highways 407 & 400, York University, grocery stores, IKEA, restaurants, entertainment, parks, and daily conveniences. This is urban living at its finest --come see it for yourself! 1 parking & 1 locker included. (id:59911)
RE/MAX Hallmark Realty Ltd.
38 Whitebirch Lane
East Gwillimbury, Ontario
Luxury awaits in prestigious Sharon Village! Quality built estate home boasts over 3850 square feet of upscale living. With a rare three car garage and finished walk-out basement, this home is located on an oversized premium pie-shaped lot overlooking community schools, parks and other estate homes. With 10' ceilings on the main floor, and 9' ceilings upstairs, this home boasts 5 bedrooms and5 washrooms. The incredible chef's kitchen is a show-stopper, featuring Subzero and Wolf appliances, potfiller, drawer microwave and beverage centre. Quartz counters, gleaming backsplash and an expansive breakfast bar are deluxe. With hand scraped wood floors throughout, incredible chandeliers sparkle in virtually every room, including the numerous walk in closets. The open concept family room features a gas fireplace, custom millwork and a waffle ceiling with potlights. Wow your guests with the stunning 2-story, open to above dining room with floor to ceiling windows. Upstairs, retreat to the serenity of the primary suite with elegant tray ceiling, expansive double walk in closets and a spa-inspired five piece ensuite.3 well-appointed bedrooms are located upstairs, while a 5th bright bedroom is in the finished lower level. Double doors open onto a brand new (2024) massive composite deck with entertaining, eating and food prep zones. Outdoor living at its best! Watch the little ones walk to school from the comfort of your back deck. A double staircase to ground level maximizes the expansive, flat backyard, and creates a second, shady patio area outside the walkout basement doors. There is also a convenient door to the backyard from the garage. Sharon is one of York Region's most desirable communities, with easy access to the 404, GO station, kilometers of trails, and numerous parks and recreational amenities. Shops and services are also nearby; this is a truly exceptional property to make your next home. (id:59911)
Century 21 Heritage Group Ltd.
2249 Bur Oak Avenue
Markham, Ontario
Welcome To This Beautifully Renovated Corner Unit Townhome In The Highly Desirable Community Of Greensborough. Meticulously Maintained And Tastefully Updated From Top To Bottom In 2024, This Oversized 2-Bedroom Plus Den Home Offers A Bright And Spacious Layout Ideal For Modern Living. The Main Floor Features Upgraded Lighting, Potlights, And An Abundance Of Natural Light Throughout. The Kitchen Is Equipped With Quartz Countertops, A Custom Backsplash, And All-New Whirlpool Appliances (2024). All Bathrooms Have Been Completely Renovated (2024). The Home Includes Newer Washer And Dryer (2024), A New, Fully Owned Hot Water Tank (2024), And A New Ecobee Smart Thermostat. Custom Blinds Have Been Installed Throughout, And The Primary Bedroom Features A Large Walk-In Closet. Additional Highlights Include A New Front Door With Easy Access To The Tandem Garage And Plenty Of Visitor Parking. Situated Close To Top-Rated Schools, Parks, Places Of Worship, Markville Mall, Highway 407, And Mount Joy GO Station, This Home Is Perfect For Those Seeking Comfort And Convenience. A Clean Home Inspection Is Available. Just Move In And Enjoy - Don't Miss The Opportunity To Make This Exceptional Property Your New Home! (id:59911)
Royal LePage Signature Realty
15 - 12 St Moritz Way
Markham, Ontario
Just Renovated with $$$ in Upgrades! Bright, spacious, and move-in ready SE-facing 4-bedroom corner townhome in the heart of Unionville. Features brand new flooring & stairs, a high-end, fully renovated kitchen with premium finishes, potlights throughout, and 9-ft ceilings on both the main floor and basement. Functional layout with an oversized primary suite offering a walk-in closet, ensuite, and sitting area. Direct-access 2-car garage. This home blends style and comfort in every detail. Steps to Top-Ranked Schools: Unionville High School, Coledale Public School, St. Justin Martyr Catholic School, as well as Hwy 404/407, Unionville Town Centre, Parks, and Shopping centers. Perfect for families seeking luxury and convenience in a highly sought-after neighborhood. Hot water tank (2022) & A/C owned. (id:59911)
Homelife Landmark Realty Inc.
58 Henry Bauer Avenue
Markham, Ontario
Welcome To 58 Henry Bauer Ave, A Stunning Semi-Detached Home Located In The Prestigious Berczy Community! Upgrades In 2025: Fresh Paint And Pot Lights. The Modern And Functional Layout Boasts An Impressive Open-To-Above Foyer And 9 Ft Ceilings On Both The Main And 2nd Floor. Enjoy The Gleaming Hardwood Flooring Throughout And Elegant Oak Staircases. The Wide Living And Dining Area Provides A Spacious Setting For Entertaining, While The Cozy Family Room With A Fireplace Overlooks The Open-Concept Kitchen. The Gourmet Kitchen Is Equipped With Stainless Steel Appliances, Quartz Countertops, And A Central Island, Seamlessly Flowing Into A Bright Breakfast Area With Walkout Access To The Backyard. On 2nd Floor, You Will Find Four Generously Sized Bedrooms. The Primary Suite Features A Soaring 10 Ft Ceiling, A Walk-In Closet, And A Luxurious 5 Pc Spa-Like Ensuite. The Finished Basement Features A Modern Kitchen, Two Additional Bedrooms, A 3pc Bathroom, A Dryer And A Separate Entrance, Offering Potential Opportunities! Prime Location, Top Ranked School District (Pierre Tredeau HS, St. Augustine Catholic HS & Unionville HS), Close To Hwy 7/404, Main Street Unionville, Go Station, Markville Mall, Grocery Stores, Restaurants, Parks, Pond, And More. (id:59911)
Bay Street Integrity Realty Inc.
15 Low Boulevard
Uxbridge, Ontario
Welcome to 15 Low Blvd., Nestled in the Heart of Uxbridge! This beautifully designed 4-bedroom, 4-bath family home, built in 2021, offers a perfect blend of timeless style, modern upgrades, and everyday functionality all within walking distance to top-rated schools, downtown Uxbridge, and its charming selection of restaurants, coffee shops, local boutiques, and the Uxbridge Theatre. Step inside and you'll immediately notice the attention to detail: engineered hickory hardwood flooring throughout, stylish upgraded lighting, and a thoughtfully laid out floorplan with distinct, spacious rooms for both living and entertaining. The chefs kitchen is a true showpiece, featuring Bosch appliances including a four-burner induction cooktop with warming zone, convection oven, Bosch fridge and dishwasher, built-in spice drawers, and crisp cabinetry with ample storage. The oversized layout includes space for a full dining table and a large eat-in island, perfect for hosting family and friends. Enjoy a variety of inviting living spaces including a formal dining room, a cozy den/family room, and a bright, welcoming living room with a gas fireplace ideal for relaxing or gathering with loved ones. Upstairs, you'll find generously sized bedrooms and well-appointed bathrooms filled with natural light. The primary suite is a true retreat, offering a massive walk-in closet and a spa-like ensuite with oversized double sinks, plenty of counter space, and a deep soaker tub perfect for unwinding at the end of the day. Step outside to a beautiful backyard retreat, complete with a spacious entertaining deck surrounded by mature trees, offering privacy and a peaceful setting for outdoor living. Don't miss the opportunity to make this exceptional home yours where comfort, convenience, and community come together beautifully. (id:59911)
Mccann Realty Group Ltd.
135 Knight Street
New Tecumseth, Ontario
Step into this beautifully maintained detached home, freshly and professionally painted throughout, ready for you to move in and enjoy. A bright and welcoming foyer greets you with soaring ceilings and elegant iron picket railings, setting the tone for the stylish interior. Upstairs, you'll find four generously sized bedrooms and two full bathrooms, perfect for a growing family. The main floor features an open-concept kitchen with ample cabinetry, seamlessly connected to a formal dining room and a spacious living area, ideal for both everyday living and entertaining guests. A convenient two-piece powder room completes the main level. Enjoy the warmth and durability of hardwood flooring and ceramic tiles throughout the main floor and staircase, while plush carpeting in the bedrooms provides added comfort. Custom window coverings enhance the homes sophistication, and a separate laundry room with a utility sink adds everyday practicality. Step outside to a fully fenced backyard, offering privacy and a safe space for children or pets to play. Located just steps from the New Tecumseth Recreation Centre and arena, and only a 5-minute drive to the shopping centre, hospital, and Honda plant, this home offers the perfect blend of comfort, style, and convenience. (id:59911)
International Realty Firm
58 Olive Street
East Gwillimbury, Ontario
Welcome to 58 Olive Street, a beautifully maintained bungalow in the heart of Holland Landing. Backing onto peaceful conservation with no rear neighbours, this home offers the perfect blend of family living and natural serenity on a generous 0.303 Acre lot. Pride of ownership is evident throughout. Major updates include new asphalt shingles (Approx. 2020), updated vinyl siding and eaves (Approx. 2023), and brand-new stainless steel kitchen appliances: fridge, dishwasher, and stove (Approx. 2025). The main floor features three spacious bedrooms filled with natural light, while the fully finished walkout basement adds two more bedrooms, ideal for guests, teens, home office, or in-law potential. Two full bathrooms provide comfort and functionality for everyday living. Enjoy the private and peaceful backyard with an upper deck and lower stone patio (Approx. 2014 upper and Approx. 2021 lower) and an above-ground heated pool (Approx. 2020), all overlooking tranquil green space and a fully fenced yard. Perfect for families, downsizers, or investors, this move-in ready home is located in a quiet, family friendly neighbourhood just minutes from both Newmarket and Bradford, with easy access to schools, parks, trails, highways, commuter routes. A rare opportunity in the beautiful Holland Landing community, you won't want to miss this gem! (id:59911)
RE/MAX Realtron Turnkey Realty
2270 Taylorwoods Boulevard
Innisfil, Ontario
LOCATION! LOCATION! LOCATION! LIVE NEAR THE LAKE! Just a 5 min walk via the path across the street to the Beach, Dog Park, Park and Playground! Fabulous 4 bedroom family home on a huge fenced 59' x 175' lot in the family friendly neighbourhood of Alcona, Double garage with rear garage door access to the backyard. Main floor family room off kitchen plus mudroom with powder room, Two different options for primary bedroom. Basement high and dry, insulated and dry wall ready! New sump with battery backup. Year round activities at your doorstep! Minutes from shopping, parks, & rec, trails & great schools. This is your opportunity to live in the rapidly growing community of Innisfil that offers an incredible lifestyle at a manageable price! The perfect mix of city amenities with the all the benefits of a cottage! 12 minutes drive to Barrie Go Station. Innisfil Go Station coming soon! Don't miss this opportunity to have it all - at a price you can afford! (id:59911)
Chestnut Park Real Estate Limited
137 Kimono Crescent
Richmond Hill, Ontario
Client RemarksWelcome to this well-maintained freehold townhouse located in one of Richmond Hills most desirable communities! This 3-bedroom, 4-bathroom home offers a bright and functional layout, featuring hardwood floors on the main level, laminate flooring in the bedrooms, and a professionally finished basement complete with a 3-piece bathroom and above-grade windowsideal for an additional living area, home office, or guest suite.Enjoy your private, fully fenced backyard with a beautiful east-facing deckperfect for morning coffee or entertaining. The second bedroom includes a lovely bay window, adding charm and natural light.This property offers practical convenience with a single garage and a double driveway (no sidewalk), allowing parking for three vehicles. The home has been cared for with pride over the years, with a solid roof (2014), durable driveway (2016), and reliable mechanical systems, including a hot water tank (2016) and furnace (2010), all in good working condition.Ideally located just minutes from Highway 404, nearby parks and ponds, and walking distance to top-rated schools including Silver Stream Public School and Bayview Secondary School (IB Program). Close to shopping, transit, and all amenities. A fantastic opportunity to own in a prime Richmond Hill location! (id:59911)
RE/MAX Hallmark Realty Ltd.
Lower - 58 Gibson Circle
Bradford West Gwillimbury, Ontario
Excellent Location In Bradford 1 Bedroom Basement Apartment With Separate Entrance, On Suite Laundry, Fridge, Stove And A Big Island In Kitchen, Pot Lights Through Out. Extra parking available from December 1 to April 1 only after April tenant can park on road. (id:59911)
Zolo Realty
20 Porterfield Crescent
Markham, Ontario
Renovated 2-Storey Bright Townhome with 3 Bedrooms in Court location, Finished basement, Updated kitchen cabinets w Quartz Counters & Backsplash, Updated S/S appliances, LED Pot lights, Steps To Parks, Transit, Shopping, Thornhill Community Centre. Direct Bus To Finch Subway. Mins to High Ranking Schools, Hwy 407 & Hwy 7. Lawn care, water and fire insurance Included. Tenant to pay hydro, gas & tenant insurance. (id:59911)
Homelife Landmark Realty Inc.
609b - 9600 Yonge Street
Richmond Hill, Ontario
Welcome to a bright urban retreat in the heart of Richmond Hill! This spacious 1 bed + den unit offers an open-concept layout & sleek finishes. Modern kitchen features s/s appliances, granite countertop & glass b/splash, flowing seamlessly into the dining & living area with walk-out to huge private balcony. Spacious bedroom boasts floor-to-ceiling window, creating a bright & airy atmosphere. Oversized parking spot is located separately with no adjacent vehicles, offering extra space, privacy & protection from dents and scratches. Locker room is just across, making storage effortless.Enjoy premium amenities, including indoor swimming pool, his/her saunas, whirlpool, gym, party/ meeting room, 24/7 concierge.Located in a vibrant neighborhood, it is steps to public transit, shopping, dining and parks. Short drive to McKenzie Health Hospital, Langstaff GO, Hillcrest Mall, major retailers & Big-Box stores. (id:59911)
Sutton Group-Admiral Realty Inc.
561 Clifford Perry Place
Newmarket, Ontario
1-Separate Access Entrance Basement From Garage ---------- 2-Not an Old House (Built 2017)---------- 3-Has Private Backyard (Back To Ravine & Stunning View In all seasons) ---------4- 2500 - 3000 Sqft ---------- 5- 10' Ceiling Main Floor ----------6- Large Family Rooms ----------7- Large 4 Bedrooms With Ensuite Bathrooms ------------8- Spacious Basement ---------9- Located In A Prestigious Pocket !!--------- 10- Occupied By Owner (Not Leased) --------11- Very Well Maintained House ------ 12- Front 49.71 Feet. . ------ An Impressive 18.94' Ceiling In The Foyer With Grand Chandelier------ Ample Cabinet Space ------- Prep Kitchen.... ---------- -------Bright And Well Maintained ------ Minutes Driving To Hwy 400/404, Close To Upper Canada Mall, High-Rank Schools, Shopping Centre, Costco & Public Transit! (id:59911)
Royal LePage Your Community Realty
6499 Main Street
Whitchurch-Stouffville, Ontario
**Cancelled- Public Open House Sat June 14th 2-4 PM**Welcome to 6499 Main St, a beautifully upgraded 2-bedroom gem nestled on a large, deep lot in the heart of downtown Stouffville where charm, convenience, and community come together. Whether you're a small family, downsizing, or savvy investor, this home checks all the boxes for style, functionality, and lifestyle. From the moment you step inside, you'll notice thoughtful upgrades and modern touches that elevate everyday living. The updated kitchen (2023) is the heart of the home, featuring sleek finishes and a custom coffee bar and pantry (2023/2024) perfect for your morning rituals. The basement has been transformed into a cozy theatre room (2021), while a fully redone baby's room (2024) adds versatility for growing families. Outdoors, the backyard has been refreshed with a pergola, fence, and lawn upgrade (2024), creating an ideal space for entertaining or unwinding under the stars. The home's layout makes the most of every square foot with a serene primary retreat, a quiet atmosphere thanks to upgraded insulation, and a long driveway for added parking and curb appeal. Smart features like a sprinkler system and smart thermostat offer ease and efficiency, while rough-ins like one at the bottom of the stairs hint at future possibilities. Spend time in the sun-drenched backyard, your favourite spot to relax, entertain, or garden. Enjoy a community that offers top-rated schools like Summit View, access to restaurants, shops, parks, the GO Train, and the quaint charm of downtown Stouffville just minutes away. This isn't just a house, it's a turnkey lifestyle upgrade in one of Stouffville's most desirable locations. (id:59911)
RE/MAX Hallmark Ciancio Group Realty
802 - 7171 Yonge Street
Markham, Ontario
Luxury condo 1 Bedroom suite + Den. Approximately 635 Sq. Ft. + 90 Sq. Ft. Balcony. Enclose Den, Unobstructed North East View. All Laminated Floor Throughout. Functional Layout. High Ceiling. Easy Access To Highway 7 & 407, Shops, And Public Transit. Supermarket Just At The Shops On Yonge Basement. (id:59911)
RE/MAX Excel Realty Ltd.
