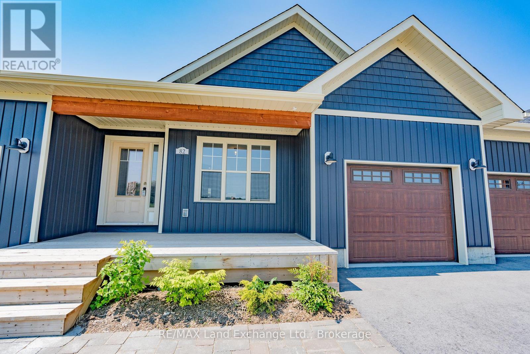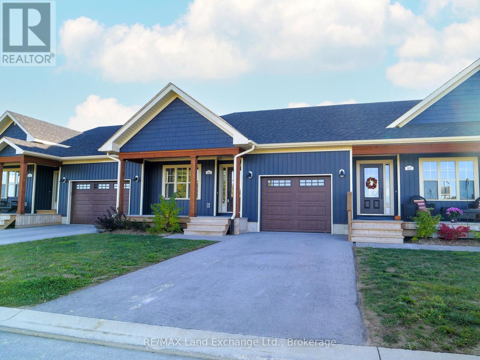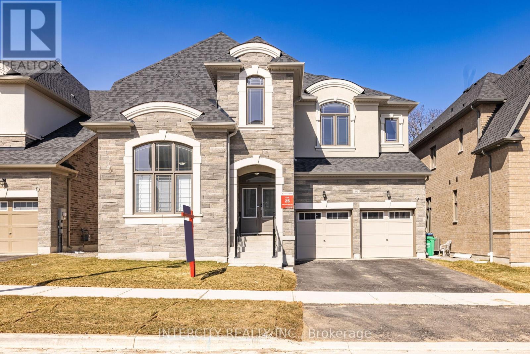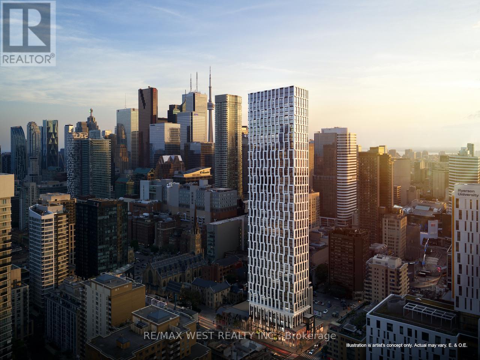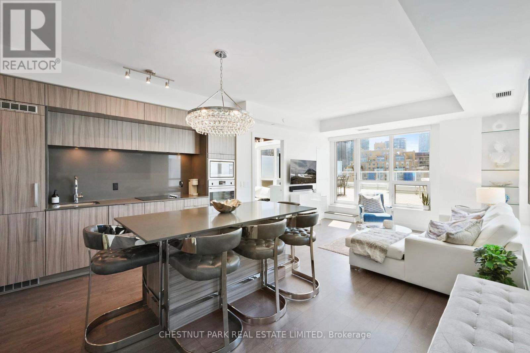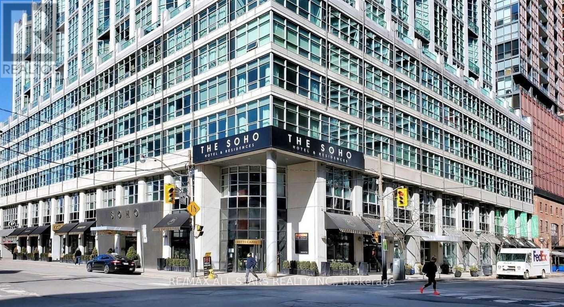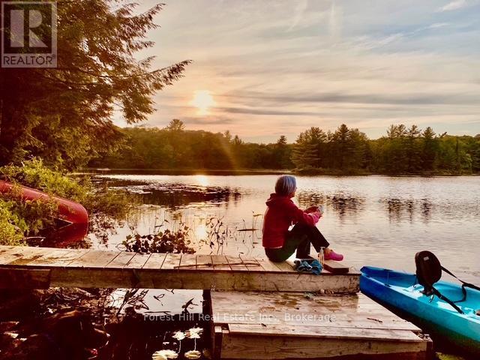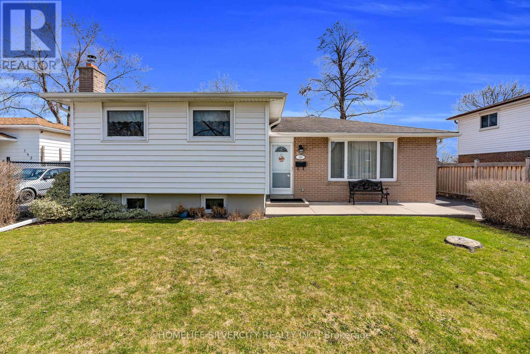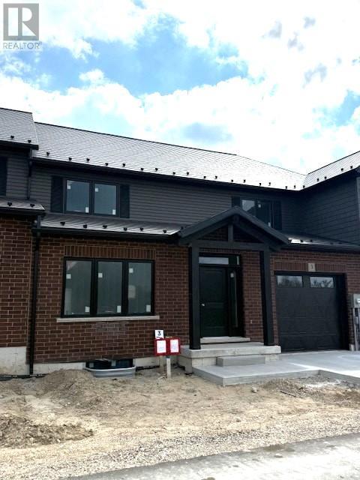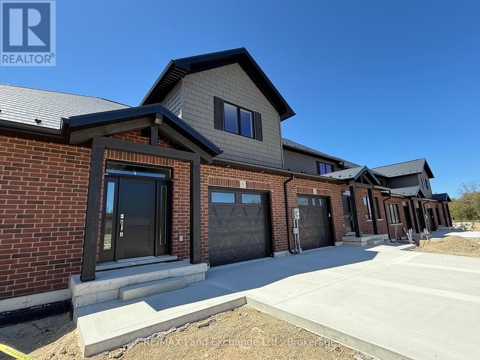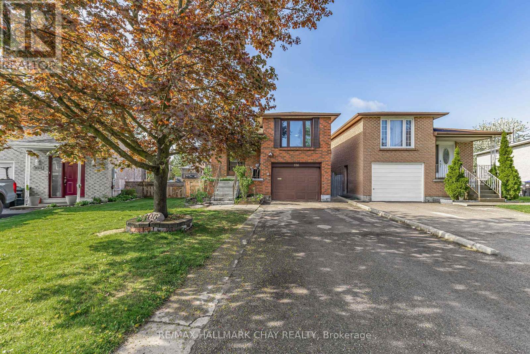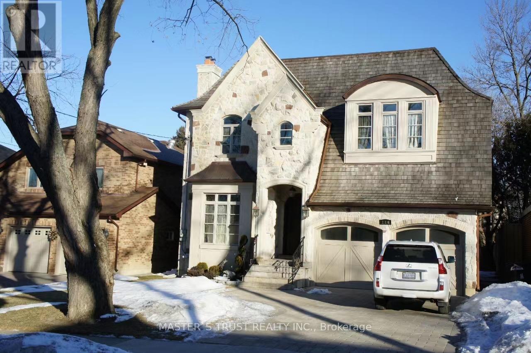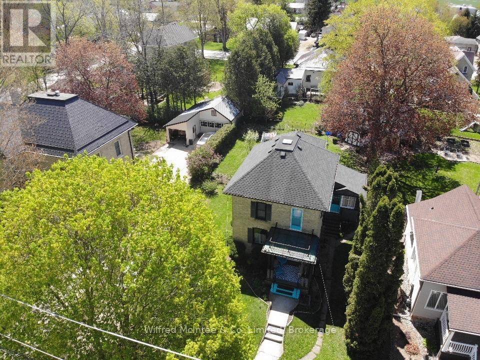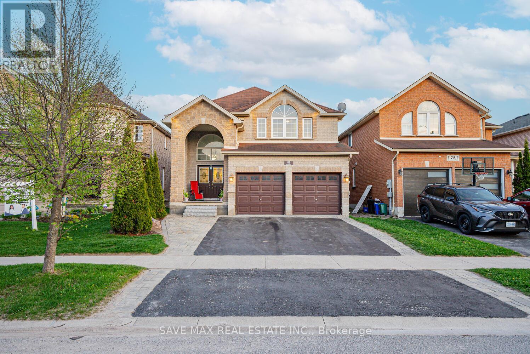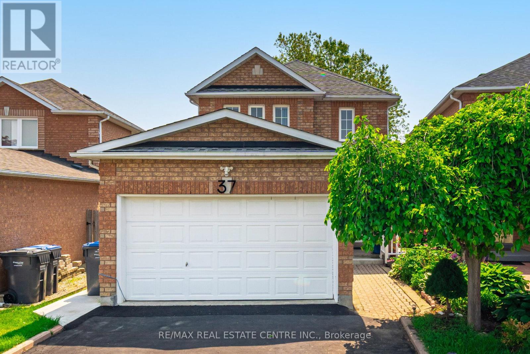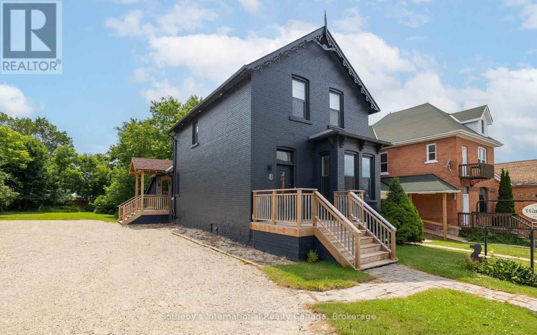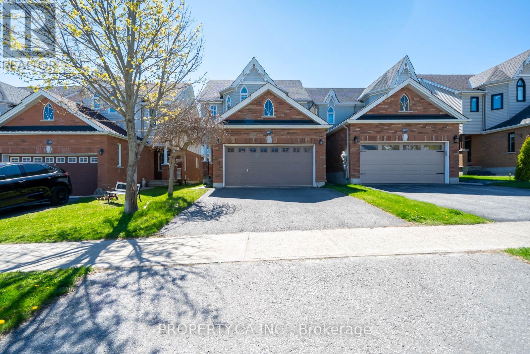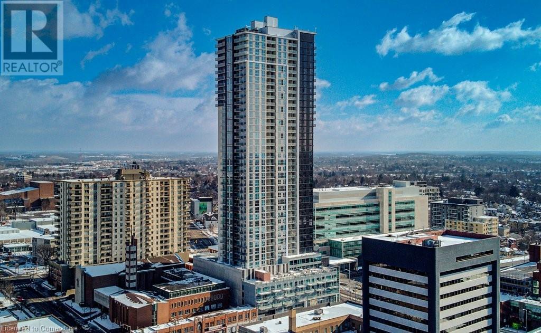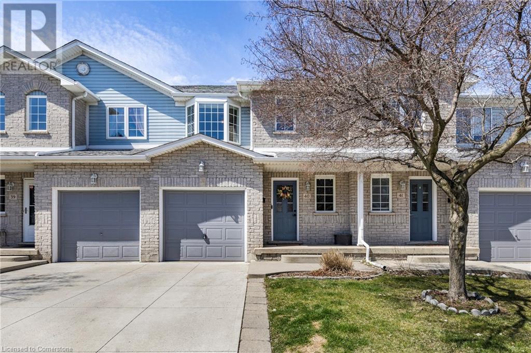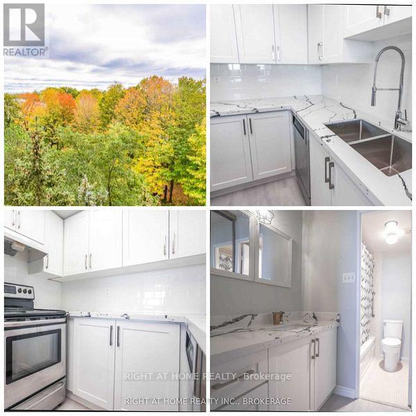17 - 82 Eagle Court
Saugeen Shores, Ontario
LIMITED TIME ONLY: Three years of condo fees paid by the developer! Welcome to the Westlinks Development-Phase 3 Condominium Townhouses. Block E Unit #17 (see site plan). This unit is already registered and will be ready for occupancy in June 2025. The WYATT model is a bright interior unit with a single garage. It offers a spacious plan with an open concept kitchen, dining area, living room, plus two bedrooms, an ensuite bathroom, four-piece guest bathroom, laundry & large foyer. There is a full unfinished basement with a bathroom rough in. Ask about the basement finishing package & other additional upgrade selections. Located on the edge of Port Elgin, close to all amenities, Westlinks is a front porch community suitable for all ages. There is a 12-hole links-style golf course, tennis/pickle-ball court, workout/fitness room all with membership privileges and included in the condo fees. Serviced by a private condo road, natural gas, municipal water and sewer. The photos are not of this property but of another finished WYATT model, which will give you a sense of the floor plan and finishes. Property taxes and property assessment is to be determined. Don't miss your chance to secure one of these condos at the Westlinks development. Please contact your Realtor to get details about the Limited-Time offer, subject to conditions. HST is Included if the buyer qualifies for a rebate & assigns it to the seller. (id:59911)
RE/MAX Land Exchange Ltd.
18 - 86 Eagle Court
Saugeen Shores, Ontario
LIMITED TIME ONLY: Three years of condo fees paid by the developer! Welcome to the Westlinks Development-Phase 3 Condominium Townhouses. Block E Unit #18 (see site plan). This unit is already registered and will be ready for occupancy in June 2025. The DAWN COE model is a bright interior unit with a single garage. It offers a spacious plan with an open concept kitchen, dining area, living room, plus 2 bedrooms, an ensuite bathroom, 4 piece guest bathroom, laundry & large foyer. There is a full unfinished basement with a bathroom rough in. Ask about the basement finishing package & other additional upgrade selections available. Located on the edge of Port Elgin close to all amenities, Westlinks is a front porch community suitable for all ages. There is a 12-hole links-style golf course, tennis/pickleball court, and workout/fitness room, all with membership privileges, and it's included in the condo fees. Serviced by a private condo road, natural gas, municipal water and sewer. The photos are not of this property but of another finished DAWN COE model, which will give you a sense of the floor plan and available finishes. Don't miss your chance to secure one of these condos at the Westlinks development. Please contact your Realtor to get details about the Limited-Time offer, subject to conditions. Property taxes and assessment will be reassessed. HST is Included if the buyer qualifies for a rebate & assigns it to the seller. (id:59911)
RE/MAX Land Exchange Ltd.
10 St Matthews Avenue
Hamilton, Ontario
Imagine owning a detached home nestled in Hamilton's dynamic Barton Village, a hidden gem in the vibrant North End. This move-in ready property perfectly blends charm with modern touches and offers a beautiful 1.5-storey home with 3+2 bedrooms and 2 bathrooms, spanning over 1500 sqft. Ideal for first-time home buyers, investors, or retirees! Step inside to discover an open, airy main floor featuring abundant natural light, a comfortable living space, a large eat-in kitchen with wood cabinetry and white appliances, a spacious open concept living and dining room, and a generous-sized mudroom. The second floor features three bright bedrooms and a full bath. The separate entrance to the fully finished basement offers potential for an in-law suite or high-income generating rental with its 2 bedrooms, private kitchen, and 3-piece bath, as well as shared laundry and storage. Double-car rear parking is available in a large, fully fenced backyard situated on a low-maintenance lot, offering a blank canvas for cozy evenings or urban gardening. Located just steps from the Hamilton GO Centre, this property is a commuter's dream with easy access to Toronto. Enjoy a walkable lifestyle with trendy cafes, restaurants, shops, parks, and waterfront trails, all nearby and within walking distance to Hamilton General Hospital. Upgraded HVAC includes a new furnace (2024) and new A/C (2022). (id:59911)
Homelife/miracle Realty Ltd
51 West 3rd Street
Hamilton, Ontario
One-owner home since 1978now fully rebuilt and reimagined into a stylish open-concept 5-bed,two-bath bungalow with 1,622 sqft of finished space. Located on a 40 x 105.75 ft lot in the heart of West Hamilton Mountains Bloomington neighbourhood, just minutes to Walmart, Mohawk College, and St. Joes. Stripped to the studs and rebuilt with care, this home features a premium Stall a Canadian-made kitchen with quartz counters, stainless steel appliances, a 72"island, and integrated under-cabinet garbage. The dining rooms bay window and California shutters add charm, while 5.5 baseboards tie it all together. The showstopper? A stunning primary suite with a vaulted ceiling, 6-ft skylight, sliding glass doors to the new back deck, and a walk-in closet your perfect retreat. Exterior waterproofing, French drain system, and sump pump ensure long-term peace of mind. The long private driveway fits three cars comfortably. Welcome home to 51 West 3rd. (id:59911)
Royal LePage Signature Realty
B2-Abc - 432 King Street E
Cobourg, Ontario
NEW RETAIL OPPORTUNITY AVAILABLE FOR LEASE COMING SOON TO COBOURG. HIGH VISIBILITY CORNER (KING ST E/BROOK RD N) ANCHORED BY TIM HORTON'S NEXT TO NEWLY BUILT RESIDENTIAL. THIS NEW 5,614 SF DEVELOPMENT CAN BE PARTITIONED INTO 2 or 3 SMALLER UNITS. DESIRABLE DC-30 ZONING PERMITTING A WIDE RANGE OF RETAIL USES. AMPLE PARKING WITH DRIVE THROUGH & PATIO SPACE AVAILABLE. CONSTRUCTION HAS COMMENCED ALLOWING FOR ANY TENANT LAYOUT OR CONFIGURATION TO BE ACCOMODATED. OCCUPANCY ESTIMATED FOR LATE SUMMER 2025/EARLY FALL. (id:59911)
Gilbert Realty Inc.
91 Raspberry Ridge Avenue
Caledon, Ontario
Welcome to 91 Raspberry Ridge Ave., a true masterpiece of elegance and sophistication! , this luxury immaculate home offers 3802 Sq.Ft. above grade by Country Wide Homes on premium 50' Ravine lot . This beautiful home offers very spacious 4+1 beds 6 baths, beautiful stone & stucco exterior & double door entry, Two car garage and 4 car parking on driveway Throughout hardwood flooring on main and 2nd floor. Smooth ceiling throughout on main & 2nd floor. 10' Ceiling on main floor And 9" ceiling on 2nd floor and in the basement. Den/Bed on main level with 3pcs ensuite. Large family room with fireplace & open concept living/dining. 8Ft. doors on main floor. Chefs delight upgraded kitchen with breakfast area & quartz counter top & back splash with huge Centre island and high end Appliances, and breakfast area walk out to the deck where you can enjoy your cup of tea with amazing sun-set view everyday. All bedrooms have walk-in closets . Huge master bedroom with 6 Pcs en-suite. His and her walk-in closets And all spacious bedrooms with 4pc ensuite + walk-in closet. This home offers Ravine lot with walk out basement with huge patio doors and amazing ravine views . This beautiful home is surrounded by nature, hiking & biking trails and steps away from huge Rec. Centre, schools and much more. Don't miss out on this extra luxury must see home. (id:59911)
Intercity Realty Inc.
121 Ball Point Road
Kawartha Lakes, Ontario
Spring Waterfront Season is here and if you're seeking a peaceful, picturesque waterfront community for your next Cottage or year-round home, look no further than this delightful, affordable 4 season waterfront property on Lake Scugog! Tucked away in a tranquil tree-lined setting, this home offers the perfect combination of serenity and natural beauty. Picture waking up each day to breathtaking sunrises over the water, savoring your morning coffee on the deck while watching the sparkling lake waters dance and the ducks and swans go by. This cozy 4 season home or cottage features 2 bedrooms plus Den, a spacious Living Room with vaulted ceilings and beams, a walk-out to an expansive deck overlooking the lake, a Dining area and updated kitchen. For added enjoyment, a large Family Room with plenty of space for a games area, a propane fireplace for chilly evenings and its own walk-out to the deck & hot tub, all designed to make the most of lakefront living. The property boasts inviting waters for swimming, fishing off your dock, boating, seasonal activities or simply enjoying the peaceful surroundings all year. Just at the end of the street, you'll find one of the best sandbars on the lake, perfect for swimming, get together or soaking up the sun with family and friends. Whether you're looking for a weekend getaway or a full-time lakeside retreat, this water front home or cottage offers a serene escape, with endless opportunities for outdoor enjoyment and relaxation. Don't miss your chance to make this property your own and experience the ultimate in lakeside living! Easy commuter location Approx 55 minutes to Durham, Markham & Thornhill. Approx 25 minutes to the historical town of Port Perry or Lindsay. Amenities only 10 minutes away with the General Store in Valencia, 15 minutes to a Bakery, Drug Store or farm fresh country store. Ball Point Road is unique with water front homes & cottages on both sides of the street! (id:59911)
Royal LePage Frank Real Estate
1105 - 252 Church Street
Toronto, Ontario
Experience upscale urban living in this bright and modern suite located in the heart of downtown Toronto. Featuring a large bedroom, an open-concept layout with sleek finishes throughout, and a versatile den that can be used as a second bedroom, office, or flexible living space. Enjoy floor-to-ceiling windows and a Juliette balcony off the living area that brings in plenty of natural light. Situated in a stunning 52-storey tower by CentreCourt, 252 Church offers residents a vibrant lifestyle with impressive building features. Just steps to TMU, Eaton Centre, transit, shopping, dining, and everything the city has to offer. (id:59911)
RE/MAX West Realty Inc.
1220 - 38 Cameron Street
Toronto, Ontario
Perched atop the award-winning SQ Building by Tridel, this designer-upgraded suite offers over 1,000 SQFT of refined interior space and a RARE 900 SQFT south-facing private terrace with unobstructed views of the CN Tower and Toronto skyline. A true backyard in the sky, the terrace is complete with BBQ and water lines, offering an unrivalled space for outdoor living and entertaining. Thoughtfully designed with a split two-bedroom layout plus an enclosed den and 2.5-baths, this residence combines functionality with luxurious finishings throughout. The spacious open-concept living and dining areas are framed by floor-to-ceiling windows, flooding the space with natural light and offering seamless indoor-outdoor flow to the expansive terrace an entertainers dream. The chef-inspired kitchen is anchored by an oversized island with an integrated wine fridge, upgraded with sleek stone counters and custom cabinetry, and overlooks the bright, airy main living space. Both bedrooms feature walk-in closets and private ensuites, providing ultimate comfort and privacy. The fully enclosed den, outfitted with a custom-milled Murphy bed and integrated desk, easily functions as a third bedroom or a work-from-home retreat.Upgraded throughout with nearly $90,000 in builder and designer enhancements, including automated blinds, custom millwork, retractable screens, premium finishes, and wide-plank flooring. Included are two side-by-side underground parking spaces with EV charging capability, plus a full-size locker. Located just moments fromTrinity Bellwoods Park, Ossington, and the best of Queen West, this rare offering pairs modern convenience with elevated city living. (id:59911)
Chestnut Park Real Estate Limited
711/712 - 36 Blue Jays Way
Toronto, Ontario
Prestigious Living at The Iconic Soho Residences & HotelExceptional Two-Level Corner Suite | Approx. 2,400 SF + Private TerraceDiscover refined urban living in this rare, sun-filled two-level corner suite on the 7th floor of the renowned Soho Residences and Hotel, ideally situated in Torontos vibrant Entertainment District. Offering approx. 2,400 sq. ft. of elegantly designed space, this residence blends timeless sophistication with a modern downtown lifestyle.Enjoy breathtaking south-facing views through floor-to-ceiling windows and step out onto your private wraparound terraceperfect for entertaining, summer lounging, or relaxing with views of the CN Tower and city skyline.Suite Highlights:Selba-designed chefs kitchen with sleek custom cabinetry and premium finishesDramatic double-height ceilings create an open, grand ambiance3+1 bedrooms, including a spacious den with ensuiteideal as a fourth bedroom, guest suite, or home officeTwo staircases to the upper level, including a private one leading directly to the primary retreatLuxurious Primary Suite:Expansive loft-style layout with custom walk-in closetSpa-inspired ensuite with Victoria + Albert limestone soaking tub, Vanico Maronyx sink, and fossil wood detailsLifestyle & Location:Designed for professionals, families, or anyone seeking a boutique lifestyle, this suite offers access to hotel-style amenities including:Indoor pool and saunaFitness centreBusiness lounge and on-site Moretti Café & RestaurantLocated steps from King West, theatres, Union Station, and Torontos top dining and shopping destinations. (id:59911)
RE/MAX All-Stars Realty Inc.
51 West 3rd Street
Hamilton, Ontario
One-owner home since 1978—now fully rebuilt and reimagined into a stylish open-concept 5-bed, two-bath bungalow with 1,622 sqft of finished space. Located on a 40 x 105.75 ft lot in the heart of West Hamilton Mountain’s Bloomington neighbourhood, just minutes to Walmart, Mohawk College, and St. Joe’s. Stripped to the studs and rebuilt with care, this home features a premium Stalla Canadian-made kitchen with quartz counters, stainless steel appliances, a 72 island, and integrated under-cabinet garbage. The dining room’s bay window and California shutters add charm, while 5.5” baseboards tie it all together. The showstopper? A stunning primary suite with a vaulted ceiling, 6-ft skylight, sliding glass doors to the new back deck, and a walk-in closet—your perfect retreat. Exterior waterproofing, French drain system, and sump pump ensure long-term peace of mind. The long private driveway fits three cars comfortably. Welcome home to 51 West 3rd. (id:59911)
Royal LePage Signature Realty
2468 Cockshutt Road
Waterford, Ontario
Beautiful spacious custom, all brick/stone bung w/almost 3000 sq ft of living space on main. Perfect size lot .72 of an acre, nestled between city life of Brantford/403 & beach town of Port Dover. Enjoy fresh air, lack of neighbours & numerous fruit/veggie/egg stands. The perfect size b/y is fenced and pool ready! This gorgeous home will check all boxes w/ 10' ceilings on main fl and 8' solid doors, 3 beds, 2 full baths (heated floors) and powder rm. The sun quenched office is conveniently located by the front door and there is a sep dining rm. The kitchen is a showstopper with custom cabinetry, a huge island with a modern workstation sink, and plenty of seating space. The 36 gas range will please all of the chef's in the family and the separate serving /prep area will thrill the entertainers. The main floor has an abundance of closet/storage space. Primary bed is nestled towards the back of the home, filled w/ natural light, custom closet cabinetry & a designer ensuite w/ heated floors. The basement has an additional 2550 of finished living space including 2 additional oversized bedrooms, a full bathroom (heated floors) and a massive great room w/ roughed in bar. The basement has 2 lbs spray foam, a cold storage, & more closet space. W/ 9' ceilings & lg windows you will never want to leave! The attached 4 car garage has inside access, insulated, car charger & natural light. The detached garage is an additional 1100 sq ft of space ready for whatever your heart desires - a dedicated 100 amp, 1-1/4 gas line, water line, roughed in bath/heated floors! It can easily be converted into another living space and/or the workshop of your dreams! The list of features of this home will surpass your I wants including a whole house 100 amp b/u generator, gas line for bbq. Waterford is a quaint town w/ a large sense of community, great schools and a spectacular Pumpkin Fest. It's the perfect distance away from the hustle and bustle of the city. (id:59911)
Exp Realty
343 Huron Street Unit# 20
Woodstock, Ontario
Welcome to this amazing townhome. This home offers many outstanding features. Bright entrance opened to the second level. Open concept kitchen and living room. Laundry room is on the main level with the entrance to the garage. Upper level has 3 spacious bedrooms. Primary bedroom has a walk-in closet with 4 pc ensuite. (id:59911)
RE/MAX Twin City Realty Inc.
60 Hawksview Lane
Seguin, Ontario
ESCAPE TO SERENITY ON FARIS LAKE! A Rare Lakeside Retreat. If you dream of owning a private lakeside escape where peace and tranquility surround you, this stunning 21.5-acre waterfront property on pristine Faris Lake is the perfect opportunity. Offering just over 663 feet of frontage on a crystal-clear, spring-fed lake, this rare retreat allows you to unwind in nature while remaining just 10 minutes from Parry Sound, where you'll find all the amenities you need. At the heart of the property is a charming two-bedroom insulated cabin, a blank canvas ready for you to finish to your own style and specifications. A separate shed/bunkie provides additional space for guests, ensuring there's room for everyone to enjoy this serene setting. Hydro is available at the adjacent property, making installation easy should you choose or embrace the off-grid lifestyle and enjoy nature as it was meant to be. Wake up to breathtaking, long lake views, then spend your days paddling, fishing, or simply soaking in the peaceful atmosphere. Faris Lake allows electric motors, paddle boats, paddle boards, canoes, kayaks, and fishing boats, making it the ideal destination for both relaxation and outdoor adventure. This property is already equipped with a propane stove, a brand-new solar fridge, solar power, and a generator, providing everything you need to start enjoying your retreat immediately. And with its prime location just two hours from Toronto, your perfect weekend getaway is closer than you think. Opportunities like this are rare don't miss your chance to own a slice of lakeside paradise! (id:59911)
Forest Hill Real Estate Inc.
Century 21 Regal Realty Inc.
140 Folkstone Crescent
Brampton, Ontario
Welcome to 140 Folkstone Crescent. A Rare Gem in the Heart of Brampton!Situated in the highly sought-after Southgate community, this beautifully maintained detached home sits on a premium 55 x 110 ft lot with no neighbours behind, backing directly onto a school for added privacy. Step inside to discover a bright and spacious living room filled with natural light, overlooking a large manicured front yard. The separate dining area flows effortlessly into a generous eat-in kitchen, making it perfect for family gatherings and everyday living. Upstairs offers 3 spacious bedrooms, ideal for growing families.Cottage living in the city! No need to escape enjoy summer days with friends and family right in your own backyard oasis, all in the heart of the city and close to everything you need. The private backyard is perfect for entertaining, barbecuing, or simply relaxing your own outdoor oasis. The high and dry basement offers excellent potential and can easily be converted into an in-law suite or income-generating apartment, making it a great fit for multi-generational families or investors. Lovingly maintained by a single family, this home comes with key updates including a newer electrical panel, furnace, A/C, windows, front door and roof all done within the past 5-10 years. Plus, brand new concrete work around the house was completed just last year, adding function and curb appeal. Located just minutes from Bramalea GO Station, top-rated schools, parks, Chinguacousy Park, Bramalea City Centre, transit, and major expressways, this home offers ultimate convenience in a mature, family-friendly neighbourhood known for its large lots and peaceful tree-lined streets. Whether you're looking to move in, renovate, or invest this home offers endless potential. Homes and lots like this are RARE to find dont miss your chance! (id:59911)
Homelife Silvercity Realty Inc.
Unit 4 - 8 Golf Links Road
Kincardine, Ontario
Bradstones Mews is the newest upscale townhome development in Kincardine, consisting of 36 residences located just a short distance to the beach and the downtown core. The homes will range in size from 1870 sq.ft. for the 1.5 storey home to 2036 sq.ft for the 2 storey style. Compared to other available options , these homes will be much larger and feature full basements. The basements can be finished (at additional cost) to provide almost 3000 sq.ft. of finished living area. Take a look at the Builder's Schedule A to see all the features that home buyers have come to expect from Bradstones Construction. This development will be offered as a "vacant land condominium" where you pay a common element fee (condo fee) of $180 per month to maintain the roadways and infrastructure and still have exclusive ownership of your lot and building. Call today for the best selection in this exciting new development. Some photos are Artist Rendering, final product may differ. (id:59911)
RE/MAX Land Exchange Ltd.
Unit 3 - 8 Golf Links Road
Kincardine, Ontario
Bradstones Construction is offering a $10,000 "Early Bird" Offer to the 1st two buyers to kick off this new exciting development. These upscale homes will contain all the expected amenities plus much more. The high efficiency GE hest pump with air handler, hot water tank with heat pump, combined with the upgraded insulation package will noticeably reduce your energy consumption costs. You will enjoy the added features like 9 ft. ceilings, quartz counter tops, slow close cabinets and dual flush toilets. Compare the room sizes you will get in this 2036 sq.ft home. Ask for your copy of all the features on the Schedule A "finishing and material specifications". Full Tarion home warranty protection is included. Buyer selections on finishing materials may be available if not already ordered and installed by builder. This is a "vacant land" condominium with a $180 per month fee to cover common amenities. Buyers will have full "free hold" ownership of their lot and home. Call now to get the best selection. Some photos are Artist Rendering, final product may differ. (id:59911)
RE/MAX Land Exchange Ltd.
Unit 2 - 8 Golf Links Road
Kincardine, Ontario
If you are looking to downsize , this may not be a good fit for you. This new Bradstones home will feature 2036 sq.ft above ground with 3 bedrooms and 2.5 baths. You will also enjoy a full 1078 sq.ft. basement to finish or just for storage of all the possessions you don't want to let go. These upscale homes will contain all the expected amenities Bradstones Construction has made standard plus much more. The high efficiency GE heat pump with air handler and hot water heater with heat pump, combined with the upgraded insulation package will noticeably reduce your energy consumption costs. You will enjoy the added features like 9 ft. ceilings, quartz counter tops, BBQ gas connection , slow close cabinets and dual flush toilets. Ask for your copy of all the features on the Schedule A "Finishing and Material Specifications". The full Tarion home warranty protection is included . These homes will be registered as a "vacant land condominium" where residents will share in the cost of the common roadways and infrastructure but still have exclusive ownership of their land and building. Buyer selections on finishing materials may be available if not ordered or installed by builder. Call now to get the best selection. Some photos are Artist Rendering, final product may differ (id:59911)
RE/MAX Land Exchange Ltd.
Unit 1 - 8 Golf Links Road
Kincardine, Ontario
Bradstones Mews will offer a discount of $10,000 to the first 2 purchasers in the newest upscale townhome development in Kincardine. This development will consist of 36 residences located right across the street from the Kincardine Golf and Country Club , one of Canada's oldest golf courses. It's also just a short walk to the beach (711 m), hospital and the downtown core. This outside (end) unit will have a main floor primary bedroom that will allow you to enjoy all the home's features on one floor. You will find 2 bedrooms with full bath upstairs on the second storey. All the features that home buyers have come to expect from Bradstones Construction will be included in these homes. This development will be offered as a vacant land condominium where you would have exclusive ownership of your land and home, and pay a common elements fee (condo fee) of $180 per month to maintain the roadways and infrastructure. Call today for all the details and your best selection of interior finishing options and location. Some photos are Artist Rendering, final product may differ. (id:59911)
RE/MAX Land Exchange Ltd.
106 Zima Crescent
Bradford West Gwillimbury, Ontario
Fantastic Opportunity To Own A Detached, All Brick Property, Centrally Located In The Heart Of Bradford! Walkout Basement Provides Excellent Opportunity For An In-Law-Suite Or Potential For Future Income. Plenty Of Parking With A Large Driveway And No Sidewalk. Bradford Is A Fantastic Place To Invest Or To Call Home With Easy Access To The Highway, The Go Train Station And Many Amenities. Some TLC Is Required Here To Showcase This Home's True Potential, But This Is A Deal You Don't Want To Miss! **Interior Photos are From an Old Listing** ** This is a linked property.** (id:59911)
RE/MAX Hallmark Chay Realty
216 Parkview Avenue
Toronto, Ontario
Magnificent Residence,Custom Design Home By Well Known Builder. Architectually Designed Foyer & Hallway With Smooth Coffered Ceiling Dressed W/Wainscotting. Custom Signature Cabinetry Complete With Granite Counter Top, Rectangular Stainless Steel Under Mount Sink With Tile Backsplash. Finished W/O Basement With Fully Roughed In Home Theatre! (id:59911)
Master's Trust Realty Inc.
83 Richmond Street
Bluewater, Ontario
Situated at 83 Richmond Street in the heart of Hensall, Ontario, this charming two-storey yellow brick home offers an ideal blend of village living and modern comfort on a spacious 65.36 x 132-foot lot. Featuring three bedrooms and two bathrooms, this tastefully renovated residence is move-in ready with a spacious dining room, inviting living spaces, a front porch, and a stunning fenced backyard boasting a raised deck, large patio for outdoor entertaining, and a storage shed. Nestled on a quiet, tree-lined street, the property is just a short walk from downtown Hensall's shops, and community amenities. As a welcoming village in Huron County, Hensall provides a peaceful, small-town lifestyle with access to amenities nearby. A 10-minute drive to Exeter, while Goderich, approximately 25 minutes away, provides access to Lake Hurons beaches. London, about 45 minutes away, delivers major shopping, entertainment.. The surrounding Huron County area, rich in agricultural heritage, supports farm-fresh markets and outdoor activities, with hiking trails available in nearby locales.. Hensalls affordability and community charm make it perfect for families and retirees seeking a serene retreat with convenient access to larger centers. (id:59911)
Wilfred Mcintee & Co. Limited
77 Sovereign's Gate
Barrie, Ontario
Stunning All-Brick & Stone Family Home with In-Law Suite in Prime South Barrie Location! Welcome to this beautifully designed 2-storey home in one of South Barrie's most sought-after neighborhoods perfectly located close to top-rated schools, scenic walking trails, beaches, Hwy400, shopping, public transit, and the GO Train. Boasting over 3,800 sq. ft. of finished living space, this open-concept gem features 4+2spacious bedrooms, 3 full bathrooms, and a large main floor powder room ideal for growing or multi-generational families. Step inside through the grand double-door entrance into a breathtaking cathedral-ceiling foyer. Rich 3 dark hardwood flooring and elegant ceramic tiles flow throughout the main floor, enhancing the homes warm and modern aesthetic. The sun-filled eat-in kitchen is a chefs dream, complete with custom cabinetry, granite countertops, undermount sink and stainless steel appliances. Enjoy effortless entertaining with the open layout and bright, inviting spaces throughout. Upstairs, retreat to the luxurious primary suite, featuring a large walk-in closet, cozy reading nook/lounge area, and a spa-inspired ensuite with a corner soaker tub, separate glass shower, and dual vanities. All additional bedrooms are generously sized with large windows, offering plenty of natural light. This home also features a professionally finished by builder, 2-bedroom in-law suite with its own private entrance and shared separate main floor laundry ideal for extended family or potential rental income. Exterior and interior pot lights add a refined touch, while the quality brick-and-stone construction ensures timeless curb appeal on this nearly -acre lot. Don't miss your chance to own this exceptional home that blends comfort, style, and convenience in one unbeatable package. Prime Location! Walk to the lake, 5 min to Barrie South GO, 11 min to Friday Harbour, 3km to golf, close to schools, trails, shopping, Hwy 400 & more! (id:59911)
Save Max Real Estate Inc.
137 Mcmurchy Avenue S
Brampton, Ontario
NEW PRICE !! Custom Built , 3000sqft Detached over 50ft wide lot, and 3 years new, this home offers unparalleled luxury in a prime location. Featuring 4 spacious bedrooms and a large den on the upper level, it also has a basement ready to be converted into two separate apartments with a legal separate entrance. Top-tier finishes include hardwood flooring, recessed pot lights, and a chef-inspired kitchen with stainless steel appliances and quartz countertops. The master suite offers a 5-piece ensuite, a large walk-in closet, and oversized windows. Additional features include rough-ins for a security system, central vacuum, and Ethernet cable connections. With coffered ceilings, crown moulding, and an aggregate concrete driveway, this home blends style, comfort, and functionality. (id:59911)
Kapsons Realty Point
37 Zachary Drive
Brampton, Ontario
Excellent Opportunity To Own A House In A Quiet Neighbourhood. Beautiful 3 Beds, 3 Baths. All Brick Detached House Situated In Desirable Snelgrove Community. Renovated & Freshly Painted. Spacious Modern Kitchen With Quartz Counter Top & Glass Backsplash. No Carpet In The House. Hardwood 1st And 2nd Floor. Finished Bsmt With High Ceiling, Kitchenette, Full Bathroom Large Shower With Bench And Steam Unit. (id:59911)
RE/MAX Real Estate Centre Inc.
1202 Lowrie Street
Innisfil, Ontario
Welcome to 1202 Lowrie Street, a beautifully maintained detached home tucked away on a quiet, low-traffic street in the desirable Alcona community of Innisfil. Backing onto a tranquil waterway, this spacious 2-storey home offers semi-private views and a peaceful backyard, ideal for relaxing, entertaining, or enjoying everyday living in serenity. Step inside to find a bright, functional layout with stylish upgrades, including quartz countertops, stainless steel appliances, and custom cabinetry in the kitchen. The main floor features an inviting family room with a cozy fireplace, a formal dining room, and a laundry room with convenient access to both the garage and basement. Hardwood stairs lead to the second floor, where the primary suite is a true retreat, with double doors, a generous walk-in closet, and a luxurious ensuite with a soaker tub and stand-alone shower. Two additional well-sized bedrooms offer ample closet space and share a 4-piece bath. The finished basement adds incredible versatility, featuring a large rec room, a spare bedroom perfect for guests or a teenager seeking privacy, a 3-piece bath, storage space, and a rough-in for a future kitchen-ideal for extended family, guests, or an in-law suite. The basement is dry, warm, and full of potential. Outside, enjoy a fenced yard, a large wood deck, interlock patio, and low-maintenance landscaping. This home is perfect for growing families, multi-gen living, or anyone craving comfort and space with room to grow. Located minutes from Hwy 400, schools, parks, shopping, and Innisfil's stunning beaches, this is a home you won't want to miss. Come see everything this home has to offer-your next chapter starts here. (id:59911)
RE/MAX Experts
44 Orchard Drive
Mono, Ontario
Welcome to This Executive 6 + 1 bedroom, 5 bath home with 9ft ceiling. Open to above family room. Stunning curb appeal leading to backyard with stone steps and walk out basement. Open to above Family room. Primary room has fireplace. Main floor Study/Bedroom with beautiful back garden view leading to CONSERVATION. Primary bedroom has fireplace. Professionally finished Basement with Nanny Suite. W/O to over 1/2 an acre Piece of land. backing to Conservation. Gourmet kitchen With B/I appliances And W/O to Covered Loggia. OVERSIZED triple garage. Approx. 1800 sq. Ft. Of Basement with open concept, 1 Bed, lots of closets, Fireplace etc.3 Fireplaces in house & Attention to every detail. Don't miss out on this beauty with Tranquility! Taxes and measurements to be verified by buyer and their agents. Listing brokerage or buyer doesn't warrant retrofit status of the basement (id:59911)
Homelife Superstars Real Estate Limited
40 Toronto Street S
Grey Highlands, Ontario
Beautiful brick 2 storey completely renovated and updated to offer a turnkey interior brick and beam retail or office space, zoned C1 and with a spacious 1 bedroom apartment on the second floor. Located in the heart of Markdale on Toronto Street S and sitting on a double size lot just up from the intersection of Hwy 12. High traffic location in a fast growing town. Second floor apartment offers additional steady rent. Ample parking. Markdale's rapid growth is now including a new hospital, a new school, and several residential developments that will add over 300 new homes to the town. By appointment (id:59911)
Sotheby's International Realty Canada
369 Thomas Slee Drive
Kitchener, Ontario
Welcome to 369 Thomas Slee in Kitchener's highly sought-after Doon South neighbourhood! This spacious 3-bedroom, 4-bathroom, 2-storey home is perfect for growing families looking for both comfort and convenience. Key Features: Open Concept Main Level: The well-designed main floor features neutral decor and a functional layout, making it ideal for family living and entertaining. Spacious Kitchen: With extensive storage, a large kitchen island, and plenty of counter space, meal prep becomes a breeze. Large Principal Rooms: The living and dining areas provide ample space for everyone to unwind and relax. Upstairs Bedrooms: Two generously sized bedrooms, both with double closets, plus a primary bedroom featuring a walk-in closet. Finished Basement: Enjoy even more living space with a family room, The Vow Factor is the recreation space and living room with a 3-piece bath ideal for family fun or guests. Outdoor Space: Sliding glass doors lead to a fully fenced rear yard . (id:59911)
Royal LePage Flower City Realty
63 Bayshore Road
Dysart Et Al, Ontario
Magazine Worthy Private 5 Acre Estate Located within the Village of Haliburton! Luxury 3,000sq 2-Storey, 4 Bedroom, 2.5 Bathroom Home Built in 2016 Amid a Lush Woodland. As Soon as You Drive Up the Circular Driveway, You Notice the Meticulous Care & Special Attributes of this Property. A Landscaped Centre Island Welcomes You to the Front of the House. Step Inside the Foyer & Before You is an Impressive 22' Cathedral Ceiling & 3-Tiered Windows that Reveal a Spectacular View & Abundance of Light! The Open Concept Great Room/Dining Room/Kitchen is Perfect for Entertaining. Propane Gas Fireplace, Quartz Counters, Centre Island, Stainless Steel Appliances, Designer Lights, Large Windows & a Walk-In Pantry. Easy to Clean Luxury Vinyl Plank Flooring with In-Floor Radiant Heat Graces the Entire Main Floor. Primary Retreat with 5pc Spa Ensuite Bathroom & Walk-In Closet. Dedicated Office for Working from Home. Laundry Room & Mud Room Connect to the Garage. Upstairs are a Family Room, 5pc Bath, & 3 Spacious Bedrooms, One with its Own Walk-In Closet. Look Out Over the Back of the Property & Not Only Do You Feel Like You are in a Park, but the Property Backs Directly onto Glebe Park & Hiking Trails! The Manicured Lawn is Surrounded by Trees & Majestic Deer are Frequent Visitors. Light a Fire & Enjoy Cozy Evenings Relaxing Under the Gazebo. The 32x24' Insulated Garage Workshop is Complete with Plywood Interior Walls, In-Floor Radiant Heat, & Overhead Loft Storage. A Newly Built Shed Provides Additional Storage. Experience this Unbeatable Combination: a Beautifully Appointed Home, a Captivating & Natural Setting, & a Convenient 2 Minute Drive to Town for Groceries, Restaurants, Head Lake Boat Launch, Snowmobile Trails, & the Hospital! Extensive Landscaping 2018-2025. 10x16 Shed 2024. Gazebo 2022. 200 Amp Service. Artesian Well. Septic Pumped 2024. (id:59911)
Royal LePage Connect Realty
19 - 375 Mitchell Road S
North Perth, Ontario
Lovely life lease bungalow in Listowel, perfect for your retirement! With 1,312 sq ft of living space, this home has 2 bedrooms, 2 bathrooms and is move-in ready. Walk through the front foyer, into this open concept layout and appreciate the spectacular view of the treed greenspace behind this unit. The modern kitchen has ample counter space and a large island, a great spot for your morning cup of coffee! The living room leads into a bright sunroom, perfect for a den, home office or craft room. There are 2 bedrooms including a primary bedroom with 3 piece ensuite with a walk-in shower. The in-floor heating throughout the townhouse is an added perk, no more cold toes! The backyard has a private patio with a gas BBQ overlooking a walking trail leading to a creek and forested area. No neighbours directly behind! This home has a great location with easy access to nearby shopping, Steve Kerr Memorial Recreation Complex and much more! (id:59911)
Keller Williams Innovation Realty
1689 Carolyn Road
Mississauga, Ontario
Luxury residence in the desirable East Credit neighbourhood situated on a 87 x 173.25 ft lot behind beautiful wrought iron security gates. This stunning 5+2 bedroom 8 bathroom home boasts unrivalled craftsmanship throughout it's approximately 8,500 square foot interior. As you step through the front foyer, you are met with soaring ceiling heights, a mixture of sophisticated hardwood and tiled floors, an open concept layout for seamless entertainment, and built-in speakers throughout. The chef's gourmet kitchen boasts a large centre island with stunning countertops, built-in appliances, and ample upper and lower cabinetry space. The butler's servery and large pantry combine the kitchen to the spacious dining room perfect for hosting those exclusive private affairs with family and friends. The main level also features prodigious principal rooms, a great size office with solid wood book-case, a main floor laundry room and a 3pc bath. Direct access to your very own private backyard oasis with inground pool via the kitchen/breakfast area. Venture upstairs and into your oversize primary bedroom where you are met with a large walk-in closet and an elegant 5pc ensuite. All bedrooms on this level are conveniently designed with ensuites/semi-ensuites and large closets. Completing this home is the full size basement elevated with a large rec room, a bar, a kitchen, a nanny + guest suite, and ample storage space. Superb opportunity to move into this tight-knit neighbourhood with close proximity to great schools, shopping centres, parks, major highways and more. (id:59911)
Sam Mcdadi Real Estate Inc.
457 Queen Mary Drive
Brampton, Ontario
Welcome to your dream townhouse nestled in a vibrant neighborhood of Northwest Brampton, primed for those seeking both comfort and convenience. Step inside to discover an interior that blends contemporary design with practical living, with each corner of this home optimized for your lifestyle. This stunning new listing features three well-appointed bedrooms, including a large primary bedroom ensuring ample privacy and space for everyone in the family. Each of the 4 bathrooms reflects modern aesthetics and functionality which is also carried throughout the rest of the home with open concept living and tons of natural light. Downstairs, you will discover a fully finished basement equipped with a large rec room, separate 3-piece bathroom and separate laundry room making it full of boundless possibilities. Outside, your new home positions you perfectly to reap the benefits of its great locale. With close proximity to great schools, shopping, restaurants and beautiful parks and trails, this home offers it all. All these conveniences come bundled in a community that balances urban perks with family friendly charm. Don't miss out on making this beautiful townhouse your own slice of paradise! Taxes estimated as per city's website. Property is being sold under Power of Sale, sold as is, where is. (id:59911)
RE/MAX Escarpment Realty Inc.
161 - 6 Bella Vista Trail
New Tecumseth, Ontario
Welcome to 6 Bella Vista Trail, an exquisite bungaloft nestled in a prime Alliston neighbourhood! This spacious home offers four bedrooms, an office, and three bathrooms, including a luxurious main bathroom with a relaxing jetted tub. You'll love the convenience of main-floor laundry right next to the open-concept living area that features soaring vaulted ceilings. There are elegant granite countertops in both the kitchen and bathrooms, adding a modern touch throughout. The walkout basement offers added amenities such as a dry bar, wine cellar, and an abundance of storage space. Both the basement and main floor feature gas fireplaces equipped with a fan to circulate heat for maximum comfort. Step outside and enjoy your morning coffee on the deck, overlooking a serene pond right in your backyard. Located next to the Nottawasaga Resort Valley Golf Course and close to numerous amenities, this home is ideal for anyone seeking luxury, relaxation, and convenience all in one. (id:59911)
Exp Realty
1187 Booth Avenue
Innisfil, Ontario
This stunning 2-storey detached home is perfectly situated in a highly sought-after, family-friendly community, just steps away from Lake Simcoe Public School and within walking distance to Nantyr Shores High School. Enjoy the convenience of being minutes from Innisfil Beach Road, major banks, grocery stores, and all the amenities of Main Street. Inside, you'll find a beautifully maintained 3-bedroom, 3-bathroom home featuring gleaming hardwood floors on the main level and an open-concept layout ideal for modern living. The spacious great room is perfect for entertaining or hosting large family gatherings, while the kitchen boasts stainless steel appliances and ample counter space. This home offers peace of mind with a roof that was updated within the last 5 years, adding to its long-term value and appeal. Step outside to a fully fenced backyard an ideal space for kids to play or pets to roam freely. Whether you're starting a family or simply looking for a peaceful, well-connected neighbourhood, this home offers the perfect blend of comfort, convenience, and community charm. (id:59911)
Property.ca Inc.
123 Corner Ridge Road
Aurora, Ontario
Discover the charm of Corner Ridge Road, one of Aurora's most sought-after addresses! Set on a premium, extra-deep pool-sized lot in Aurora Highlands, this well-loved home offers over 3,500 sq. ft. of thoughtfully designed living space. The property features 4+1 bedrooms, 4 bathrooms, two kitchens, a balcony off of the primary bedroom, and a dedicated home office, there's plenty of room for family, guests, and entertaining. Step outside into your own backyard oasiscompletely private and fully landscaped. Whether you're hosting summer get-togethers at the built-in BBQ island, unwinding by the fountain, or lounging on the expansive deck with multiple seating areas, this outdoor space is made to enjoy. You'll also find a serene sunroom and beautifully maintained gardens that complete the peaceful vibe. Downstairs, the finished basement adds even more living space there's a second kitchen, a big family room, bar, games area, and another bedroom. Recent updates include the kitchen flooring, second floor flooring and bathrooms. This place checks all the boxes: tons of space, a great layout, a backyard that feels like a getaway, and its all on one of the best streets in town! (id:59911)
RE/MAX Noblecorp Real Estate
302 - 8 Manor Road E
Toronto, Ontario
Welcome to 8 Manor Rd West, a boutique residence nestled in one of Toronto's most desirable Midtown neighborhoods. This bright and spacious 1-bedroom, 1-bathroom corner unit features a massive south east-facing terrace with clear views over Yonge Street, perfect for morning coffee or unwinding after a long day. Gas and water line directly on the terrace. Unlike many other new builds, this unit offers a truly livable layout with generous proportions, thoughtful flow, and no wasted space .Located just steps from Yonge & Davisville, you're in the heart of a vibrant yet charming community with everything at your fingertips: Davisville Subway Station for easy commuting June Rowlands Park and the Beltline Trail for outdoor escapes Boutique shops, cafes, and local grocers along Yonge Street Top-rated restaurants, bakeries, and casual eateries. This home offers the perfect blend of location, comfort, and urban lifestyle. (id:59911)
The Condo Store Realty Inc.
162 East 23rd Street
Hamilton, Ontario
Charming Bungalow with In-Law Potential, Separate Side Entrance & an attached garage with side entry ! Nestled in one of Hamilton Mountain great neighbourhoods. It is close to school, parks, shopping centers, hospitals, the library and walking distance to Concessions Street. This delightful bungalow has a spacious living room, and a large, functional kitchen which overlooks the dining room along with an updated kitchen, new eavestrough, interlocking walkway and retaining wall, heat pump and new thermostat. . The main floor also includes three convenient bedrooms, a 4pc bath and plenty of natural light throughout. Downstairs, you'll find a fully finished basement with an optional 4th bedroom or office, a large rec room ideal for entertaining or family time and a separate side entrance, offering excellent in-law potential. Step outside to enjoy the spacious backyard large deck overlooking the manicured backyard, w/ plenty of space to entertain guests. (id:59911)
RE/MAX Escarpment Realty Inc.
142 Bold Street Unit# 2
Hamilton, Ontario
Enter the second and third floor of a detached home in a fantastic neighbourhood just minutes away from the Locke Street District. With endless character, this home boasts three bedrooms but could potentially be four if needed. Two full bathrooms and an exclusive laundry room provide convenience and comfort. A fire escape from second and third floor offers a sense of safety in the event of an emergency. One parking space is included, paired with plenty of street parking. Available February 1st. Don’t be TOO LATE*! *REG TM. RSA. (id:59911)
RE/MAX Escarpment Realty Inc.
60 Frederick Street Unit# 3005
Kitchener, Ontario
Welcome to the DTK Condos! This 30th floor, 1 bedroom suite is ultra-chic and features outstanding urban views and a balcony. This cozy unit is carpet-free and kitchen & laundry appliances, blinds, and a storage locker are all included. The building offers amazing amenities including concierge, fitness centre, roof top terrace, community garden, dog terrace & party room. This highly walkable location is right on the ION line (light rail transit) and easy walking distance to the Kitchener Go Train Station, Communitech and Google buildings, Conestoga College Buildings, School of Pharmacy, the Kitchener Market, restaurants and all amenities. Please note that this condo does not come with a parking spot. (id:59911)
Royal LePage Wolle Realty
104 Frances Avenue Unit 40 Unit# 40
Stoney Creek, Ontario
Move-in ready townhome minutes from Lake Ontario! Offering 2 bedrooms, one full bathroom and two half baths. Perfect for first time home buyers, families, and retirees alike. The grand 2-storey foyer makes the townhome feel bright and open, down the hall the main floor opens to an open concept living space with a living room, breakfast and kitchen area. An abundance of natural light comes through from the West facing yard. The kitchen features stainless steel appliances, lots of storage and prep space. The backyard is perfect for indoor outdoor living with low maintenance pavers for the patio. The main floor is complete with an updated powder room and inside entry to the garage. The second level features two large bedrooms, large walk in closet in the primary and a 4-piece bathroom. The basement offers a cozy flexible recreation room with a wet bar, perfect for a games room, movie room, and more. This home is situated in a quiet complex with a low condo fee and walking distance to the shores of Lake Ontario. Close proximity to trails, parks, lakefront and highway access. (id:59911)
Keller Williams Edge Realty
142 Inspire Boulevard
Brampton, Ontario
Rare opportunity to own a prime live/work end unit in a highly sought-after location. This spacious and upgraded property features four bedrooms, three washrooms, a private driveway, and a garage. The second floor boasts soaring 9-foot ceilings and elegant hardwood flooring, creating a bright and stylish living space. Commercial unit is currently vacant, offering immediate flexibility for end-users or investors. The commercial space offers excellent street exposure and has the potential to be leased for approximately $2,500 per month, providing a strong income opportunity. Don't miss your chance to invest in this exceptional and versatile property in a thriving area. Close To All Major Amenities & Top Rated Schools. (id:59911)
Sutton Group - Realty Experts Inc.
703 - 121 Ling Road
Toronto, Ontario
This Spacious Unit Offers 2 *Full* Washrooms. Bright And Spacious Throughout With Two Full Size Bedrooms And A Large Balcony With Peaceful Ravine And Lake View. The Unit Is Renovated And Conveniently Located Walking Distance To TTC, Groceries, Schools, etc. Guildwood Go Station Close by For Downtown Commuters. Just Move In And Enjoy! (id:59911)
Right At Home Realty
67 Pleasant Boulevard
Toronto, Ontario
Welcome home to 67 Pleasant Blvd. Nestled in the heart of Deer Park, one of Toronto's most desirable neighbourhoods, this upgraded townhome boasts premium finishes, 9-ft ceilings, hardwood flooring, 2 spacious bedrooms-both with ensuite baths, updated kitchen, high ceilings, open concept layout, LED lighting throughout, premium custom roller blinds, laundry room, and 2 outdoor spaces. The updated modern kitchen offers premium stainless steel appliances, lots of counter & cupboard space, granite countertops, and a large centre island with a breakfast bar - perfect for home cooks and entertainers alike. From the bright & spacious Living room, step out onto your private balcony, where you can sit & relax or BBQ. Two generously-sized bedrooms, each with its own ensuite bathroom, offering ultimate privacy and comfort. The primary bedroom features an oversized walk-in closet, private terrace, and a fully renovated bathroom with heated floors, heated towel rack, premium vanity & storage cabinetry, LED & pot lights, brand new sink, and a custom luxury spa shower with an in-ceiling rain showerhead. Enjoy the convenience of 2 owned side by side underground parking spaces (each with a bike bar) and an owned locker for additional storage. A stones throw to St. Clair Subway Station, David A. Balfour Park & trail, Farm Boy & Loblaws grocery stores, boutique shopping, fitness studios, cafes, pickleball courts, and a variety dining options. Catchment for the Top Schools in the City (see attached list of schools). Did we mention how wonderful the neighbours are? Please see attached floor plan and full list of improvements. 1290 SqFt as per MPAC + 115 SqFt Private outdoor space. Floor Plan, list of improvements, inclusions, and list of schools are attached. (id:59911)
Keller Williams Referred Urban Realty
2080 7a Highway
Scugog, Ontario
Window Bright 1 bedroom apartment on Main Floor (not in basement)(no stairs) located near the Great Blue Heron Casino & Hotel, shopping and Restaurants! Includes: all utilities except landline and internet, one parking spot and can accommodate larger vehicles or extra parking spots at an additional cost! Landlord prefers non smoking tenant and no pets due to allergies of owner living upstairs. Rental Available anytime and tenant will have use of all main floor appliances including washer and dryer! (id:59911)
Royal LePage Frank Real Estate
457 Queen Mary Drive
Brampton, Ontario
Welcome to your dream townhouse nestled in a vibrant neighborhood of Northwest Brampton, primed for those seeking both comfort and convenience. Step inside to discover an interior that blends contemporary design with practical living, with each corner of this home optimized for your lifestyle. This stunning new listing features three well-appointed bedrooms, including a large primary bedroom ensuring ample privacy and space for everyone in the family. Each of the 4 bathrooms reflects modern aesthetics and functionality which is also carried throughout the rest of the home with open concept living and tons of natural light. Downstairs, you will discover a fully finished basement equipped with a large rec room, separate 3-piece bathroom and separate laundry room making it full of boundless possibilities. Outside, your new home positions you perfectly to reap the benefits of its great locale. With close proximity to great schools, shopping, restaurants and beautiful parks and trails, this home offers it all. All these conveniences come bundled in a community that balances urban perks with family friendly charm. Don't miss out on making this beautiful townhouse your own slice of paradise! Taxes estimated as per city's website. Property is being sold under Power of Sale, sold as is, where is. (id:59911)
RE/MAX Escarpment Realty Inc.
13 Woodend Drive
Carlisle, Ontario
Discover the perfect blend of modern luxury and everyday comfort in this stunning open-concept raised ranch bungalow, nestled on a quiet, family-friendly street. Beautifully renovated from top to bottom, the main level showcases three spacious bedrooms, rich engineered hardwood flooring, sleek new trim and interior doors and a chef-inspired kitchen that’s sure to impress. Cook and entertain in style with quartz countertops, a striking backsplash, built-in Bosch appliances, a Whirlpool dishwasher, an 8’ rainfall island and a custom pantry wall in the dining area. The airy great room, enhanced with LED pot lights and a linear fireplace flanked by custom shelving, creates a warm, inviting space for everyday living or entertaining. The spa-like main bathroom was completely updated this year with elegant finishes. Downstairs, oversized windows flood the fully finished basement with natural light, where you’ll find two additional bedrooms, a 3-piece bathroom, a large rec room with a cozy gas fireplace, a second kitchen and a private entrance from the garage – ideal for in-law living or rental potential. Step outside to your personal private backyard retreat complete with a composite deck off the dining room, a patio, a sparkling inground pool and a relaxing hot tub. With a double car garage, furnace (2025), shingles (2023) and a peaceful location, this home delivers the lifestyle you’ve been dreaming of. Don’t be TOO LATE*! *REG TM. RSA. (id:59911)
RE/MAX Escarpment Realty Inc.
6 Bella Vista Trail Unit# 161
Alliston, Ontario
Welcome to 6 Bella Vista Trail, an exquisite bungaloft nestled in a prime Alliston neighbourhood! This spacious home offers four bedrooms, an office, and three bathrooms, including a luxurious main bathroom with a relaxing jetted tub. You'll love the convenience of main-floor laundry right next to the open-concept living area that features soaring vaulted ceilings. There are elegant granite countertops in both the kitchen and bathrooms, adding a modern touch throughout. The walkout basement offers added amenities such as a bar, wine cellar, and an abundance of storage space. Both the basement and main floor feature gas fireplaces equipped with a fan to circulate heat for maximum comfort. Step outside and enjoy your morning coffee on the deck, overlooking a serene pond right in your backyard. Located next to the Nottawasaga Resort Valley Golf Course and close to numerous amenities, this home is ideal for anyone seeking luxury, relaxation, and convenience all in one. (id:59911)
Exp Realty Brokerage
Exp Realty
