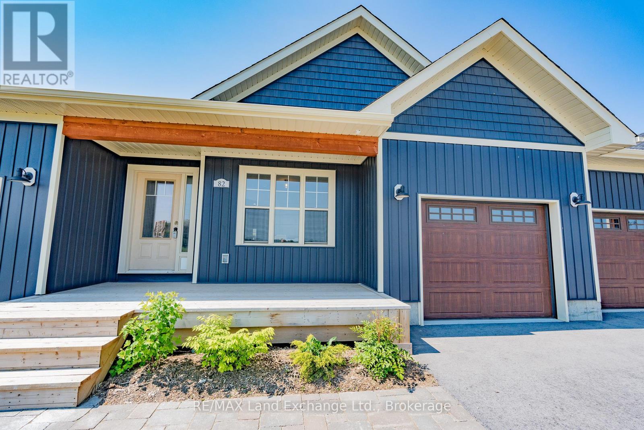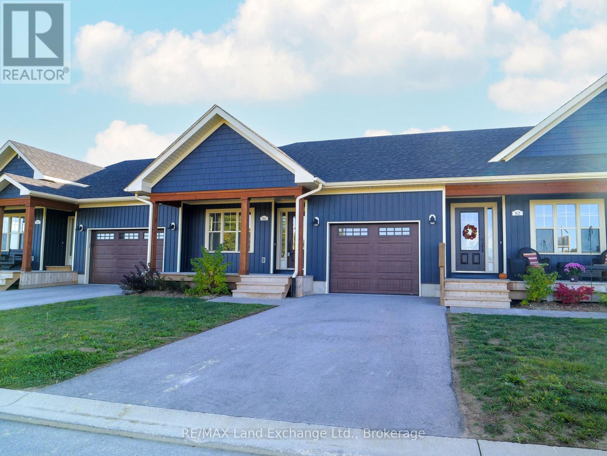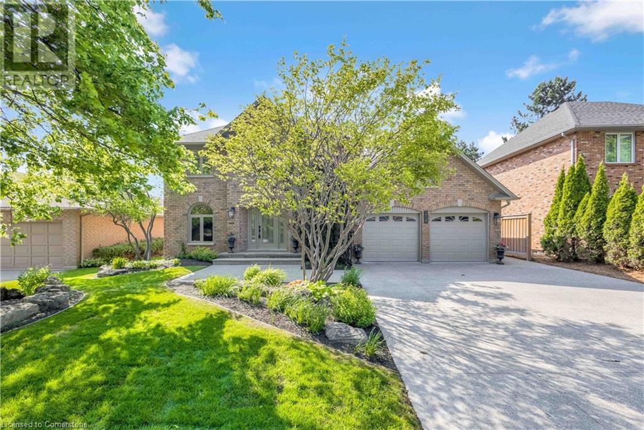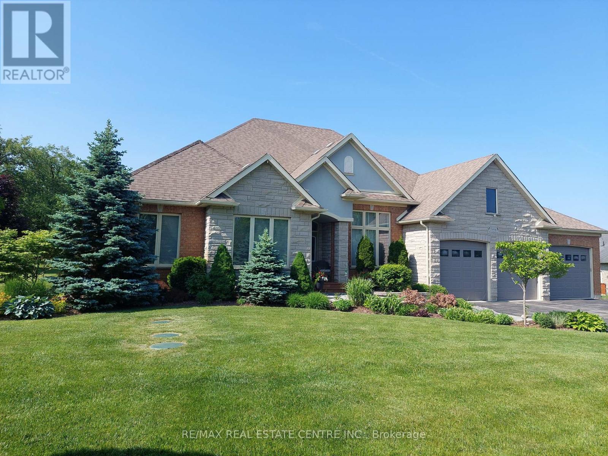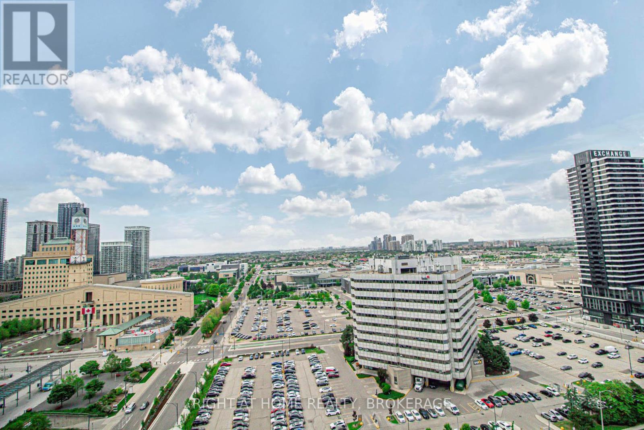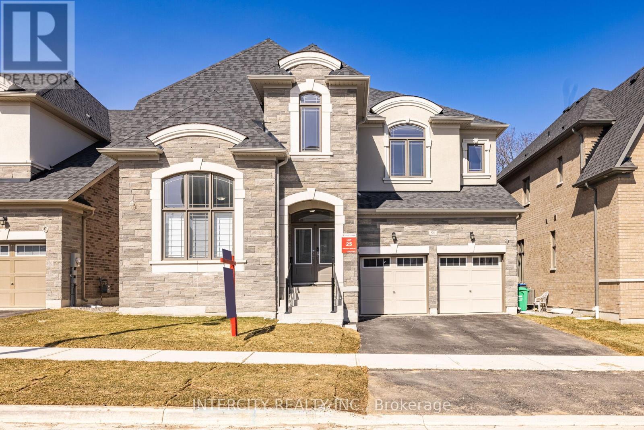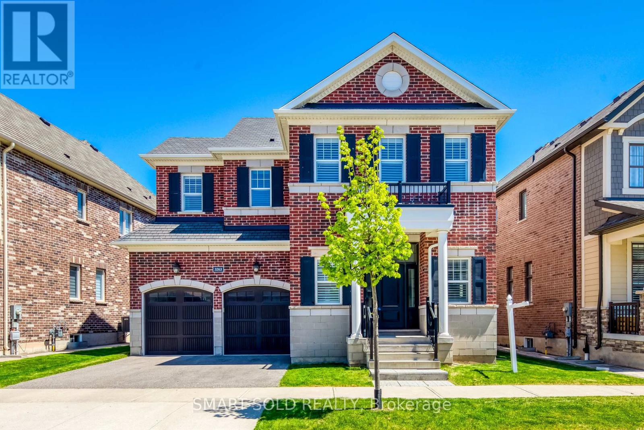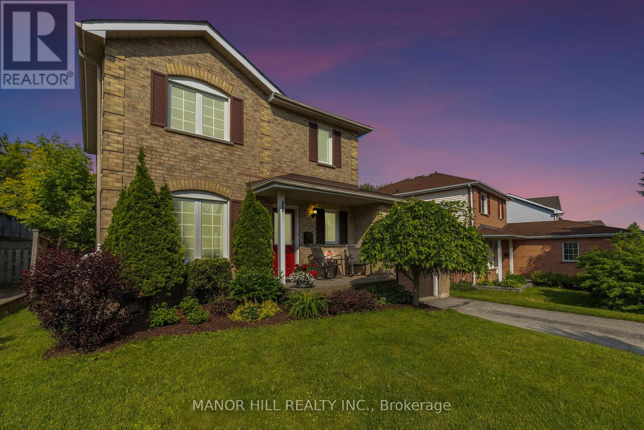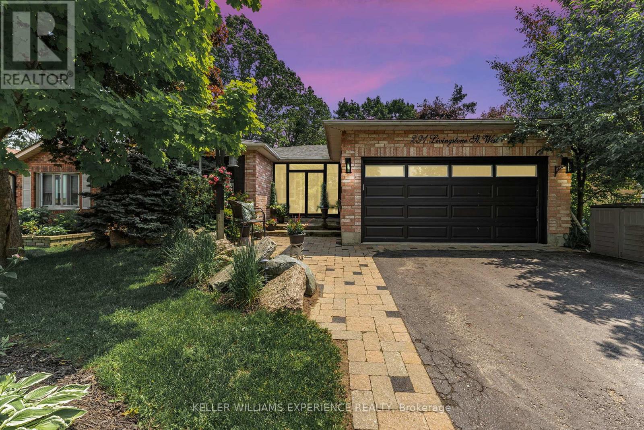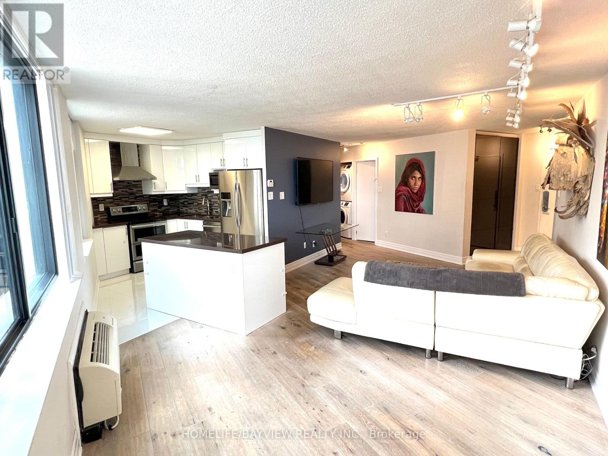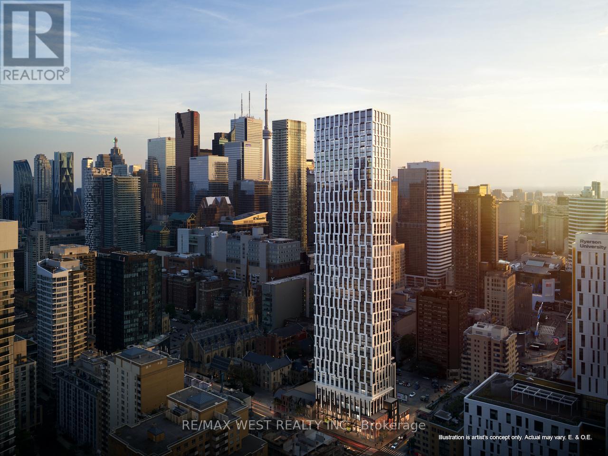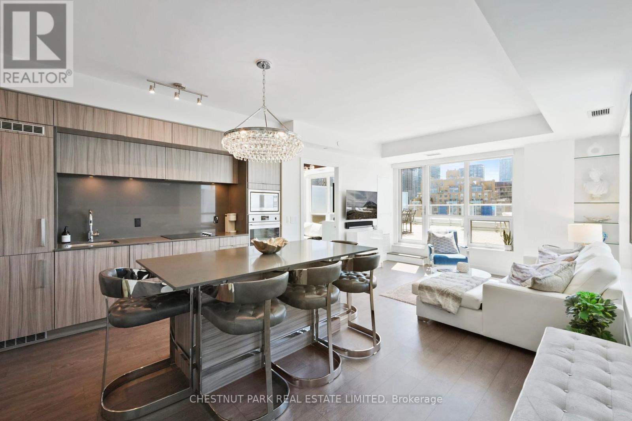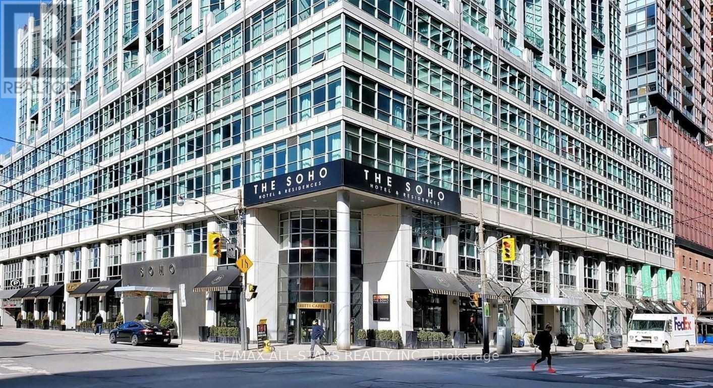17 - 82 Eagle Court
Saugeen Shores, Ontario
LIMITED TIME ONLY: Three years of condo fees paid by the developer! Welcome to the Westlinks Development-Phase 3 Condominium Townhouses. Block E Unit #17 (see site plan). This unit is already registered and will be ready for occupancy in June 2025. The WYATT model is a bright interior unit with a single garage. It offers a spacious plan with an open concept kitchen, dining area, living room, plus two bedrooms, an ensuite bathroom, four-piece guest bathroom, laundry & large foyer. There is a full unfinished basement with a bathroom rough in. Ask about the basement finishing package & other additional upgrade selections. Located on the edge of Port Elgin, close to all amenities, Westlinks is a front porch community suitable for all ages. There is a 12-hole links-style golf course, tennis/pickle-ball court, workout/fitness room all with membership privileges and included in the condo fees. Serviced by a private condo road, natural gas, municipal water and sewer. The photos are not of this property but of another finished WYATT model, which will give you a sense of the floor plan and finishes. Property taxes and property assessment is to be determined. Don't miss your chance to secure one of these condos at the Westlinks development. Please contact your Realtor to get details about the Limited-Time offer, subject to conditions. HST is Included if the buyer qualifies for a rebate & assigns it to the seller. (id:59911)
RE/MAX Land Exchange Ltd.
18 - 86 Eagle Court
Saugeen Shores, Ontario
LIMITED TIME ONLY: Three years of condo fees paid by the developer! Welcome to the Westlinks Development-Phase 3 Condominium Townhouses. Block E Unit #18 (see site plan). This unit is already registered and will be ready for occupancy in June 2025. The DAWN COE model is a bright interior unit with a single garage. It offers a spacious plan with an open concept kitchen, dining area, living room, plus 2 bedrooms, an ensuite bathroom, 4 piece guest bathroom, laundry & large foyer. There is a full unfinished basement with a bathroom rough in. Ask about the basement finishing package & other additional upgrade selections available. Located on the edge of Port Elgin close to all amenities, Westlinks is a front porch community suitable for all ages. There is a 12-hole links-style golf course, tennis/pickleball court, and workout/fitness room, all with membership privileges, and it's included in the condo fees. Serviced by a private condo road, natural gas, municipal water and sewer. The photos are not of this property but of another finished DAWN COE model, which will give you a sense of the floor plan and available finishes. Don't miss your chance to secure one of these condos at the Westlinks development. Please contact your Realtor to get details about the Limited-Time offer, subject to conditions. Property taxes and assessment will be reassessed. HST is Included if the buyer qualifies for a rebate & assigns it to the seller. (id:59911)
RE/MAX Land Exchange Ltd.
309b - 221 North Park Street
Belleville, Ontario
Beautifully renovated, custom designed suite in Riverview Condominiums. Top floor, south facing unit with a fantastic open concept design that is a rare find in the Belleville condo market! Offering over 1270 s/f, this spacious home is an easy transition to one level living. Special features include an upgraded fireplace, flooring and lighting fixtures, a skylight, flat ceilings, pot lights and an open balcony. The standout kitchen takes center stage with stainless steel appliances and a huge island w/breakfast bar. An entertainers delight! The oversized primary bedroom has a sitting area/home office, walk-in closet and a 2pc ensuite bathroom. Enjoy the convenience of a large, in-suite laundry room and one locker located just down the hall. Well positioned parking space close to the main entrance. This well-managed, well-maintained complex provides secured entry, an elevator, an inground pool w/ sitting area and plenty of visitor parking. Excellent location beside a beautiful park with riverside paths and an easy walk to local shopping and services, restaurants and the sports and recreation complex. A great place to call home! (id:59911)
RE/MAX Quinte Ltd.
214 Greenbriar Road
Ancaster, Ontario
Welcome to 214 Greenbriar Road. Absolutely stunning two storey Ancaster home. Completely renovated from top to bottom! Brand new open concept kitchen features large island with quartz counter tops, pot lighting, brand new appliances. Perfect for entertaining or family gatherings. New engineered hardwood flooring throughout home. All new windows and doors. Sunken family room with wood burning fireplace and custom built ins. Fully finished basement with wet bar, pool table, Tv room, workout room and bonus bedroom. Step outside into your private, professionally designed, fully landscaped backyard oasis, complete with kidney shaped pool (Brand new heater & liner) and Hot tub. Garage includes built in storage, attic access for storage with lighting, Insulated and heated. Second floor newly renovated bathrooms including heated floors, custom built vanity, Jacuzzi tub. Countless upgrades and inclusions! Act fast! Do not miss this incredible opportunity to own your forever home!! (id:59911)
RE/MAX Escarpment Realty Inc.
119 King Street S
Port Hope, Ontario
Charming Port Hope Home Just Steps from Lake Ontario & Downtown! Welcome to 119 King St a picture-perfect home in the heart of historic Port Hope. Ideally located just a short stroll to East Beach, the scenic Ganaraska River (with some of Ontario's best rainbow trout fishing), and downtowns charming shops and cafés, this home offers the best of small-town living. The covered front porch, with views of the Ganaraska River, is the perfect spot to watch fireworks or enjoy the Float Your Fanny Down the Ganny race. Inside, the main floor features a bright kitchen with built-in breakfast nook and walk-out to a large deck, ideal for outdoor dining. Spacious living and dining rooms are filled with natural light and offer effortless indoor-outdoor flow to the fenced backyard and large deck. Upstairs you'll find 3 comfortable bedrooms and a full bath. The finished basement adds versatility with a rec room, large wet bar, 2nd full bath, laundry area, and storage great for families, weekend guests, or a quiet work-from-home space. Live where you love: stroll Port Hopes trail system along Lake Ontario, spend summer days at East Beach, explore local boutiques and the farmers market, and enjoy live shows at the historic Capitol Theatre. Live in a movie set Port Hope is a popular filming location (yes, IT and Murdoch Mysteries fans!)This charming home blends character, comfort, and an unbeatable lifestyle. (id:59911)
Sutton Group-Heritage Realty Inc.
40 Brookhaven Crescent
East Garafraxa, Ontario
Absolutely stunning custom home in desirable area minutes from Orangeville. Built and maintained with pride of ownership from top to bottom. All the bells and whistles. Custom finishes include in floor heating on both levels, front step and garage. Upgraded gourmet kitchen with breakfast bar, multiple walkouts, high end appliances (sub zero fridge/freezer, Wolf stove and range, two dishwashers. Formal dining room. 12 foot ceilings on main level. Primary bedroom with 5 piece ensuite and bay window overlooking rear grounds. Fully finished lower level with 10 foot ceilings, games room, utility and storage rooms, bar area with dishwasher and more. Oversize 3.5 car heated garage with hot/cold water (x2) and walk down to lower level. Meticlulous landscaping front and rear. Private rear yard. Too many upgrades to mention. Shows 10+++++++ (id:59911)
RE/MAX Real Estate Centre Inc.
221 - 169 Jozo Weider Boulevard
Blue Mountains, Ontario
Looking for Phenomenal Value without Compromising on Location? This is your spot! Steps from Blue Mountain Village this Fully Furnished Oversized Spacious 3 Bedroom Condo with 2 1/2 baths is awaiting your personalized touch! Situated directly across the Village - you get the luxury of parking once and enjoying unlimited adventure: skiing, hiking, shopping, dining, events, and exciting year-round activities of Blue Mountain Village at your doorstep. Zoned for short-term rentals, opportunities are endless for this turn-key property located in Ontario's highly sought after four season destination. Short Drive to Collingwood, Georgian Bay & Thornbury! This unit is NOT enrolled in the BMVA - so no additional fees apply to purchase price. (id:59911)
Royal LePage Estate Realty
10 St Matthews Avenue
Hamilton, Ontario
Imagine owning a detached home nestled in Hamilton's dynamic Barton Village, a hidden gem in the vibrant North End. This move-in ready property perfectly blends charm with modern touches and offers a beautiful 1.5-storey home with 3+2 bedrooms and 2 bathrooms, spanning over 1500 sqft. Ideal for first-time home buyers, investors, or retirees! Step inside to discover an open, airy main floor featuring abundant natural light, a comfortable living space, a large eat-in kitchen with wood cabinetry and white appliances, a spacious open concept living and dining room, and a generous-sized mudroom. The second floor features three bright bedrooms and a full bath. The separate entrance to the fully finished basement offers potential for an in-law suite or high-income generating rental with its 2 bedrooms, private kitchen, and 3-piece bath, as well as shared laundry and storage. Double-car rear parking is available in a large, fully fenced backyard situated on a low-maintenance lot, offering a blank canvas for cozy evenings or urban gardening. Located just steps from the Hamilton GO Centre, this property is a commuter's dream with easy access to Toronto. Enjoy a walkable lifestyle with trendy cafes, restaurants, shops, parks, and waterfront trails, all nearby and within walking distance to Hamilton General Hospital. Upgraded HVAC includes a new furnace (2024) and new A/C (2022). (id:59911)
Homelife/miracle Realty Ltd
51 West 3rd Street
Hamilton, Ontario
One-owner home since 1978now fully rebuilt and reimagined into a stylish open-concept 5-bed,two-bath bungalow with 1,622 sqft of finished space. Located on a 40 x 105.75 ft lot in the heart of West Hamilton Mountains Bloomington neighbourhood, just minutes to Walmart, Mohawk College, and St. Joes. Stripped to the studs and rebuilt with care, this home features a premium Stall a Canadian-made kitchen with quartz counters, stainless steel appliances, a 72"island, and integrated under-cabinet garbage. The dining rooms bay window and California shutters add charm, while 5.5 baseboards tie it all together. The showstopper? A stunning primary suite with a vaulted ceiling, 6-ft skylight, sliding glass doors to the new back deck, and a walk-in closet your perfect retreat. Exterior waterproofing, French drain system, and sump pump ensure long-term peace of mind. The long private driveway fits three cars comfortably. Welcome home to 51 West 3rd. (id:59911)
Royal LePage Signature Realty
B2-Abc - 432 King Street E
Cobourg, Ontario
NEW RETAIL OPPORTUNITY AVAILABLE FOR LEASE COMING SOON TO COBOURG. HIGH VISIBILITY CORNER (KING ST E/BROOK RD N) ANCHORED BY TIM HORTON'S NEXT TO NEWLY BUILT RESIDENTIAL. THIS NEW 5,614 SF DEVELOPMENT CAN BE PARTITIONED INTO 2 or 3 SMALLER UNITS. DESIRABLE DC-30 ZONING PERMITTING A WIDE RANGE OF RETAIL USES. AMPLE PARKING WITH DRIVE THROUGH & PATIO SPACE AVAILABLE. CONSTRUCTION HAS COMMENCED ALLOWING FOR ANY TENANT LAYOUT OR CONFIGURATION TO BE ACCOMODATED. OCCUPANCY ESTIMATED FOR LATE SUMMER 2025/EARLY FALL. (id:59911)
Gilbert Realty Inc.
33 Earlsdale Crescent
Brampton, Ontario
Lovely Spacious 4 Bdrm, 2 Bath Semi On Fabulous 41.4X115 Ft Corner Lot In A Quiet Mature Neighborhood. Boasts New Laminate Flr Throughout Main & Refinished Hrdwd On 2nd Flr, Oversized Living Room, Separate Formal Dining Rm Adjacent To Kitchen With W/O To Fenced Side Yard, Rec Room/Bdrm Combo In Basement Is Great For Additional Living Space. (id:59911)
Sutton Group Realty Systems Inc.
1903 - 3939 Duke Of York Boulevard
Mississauga, Ontario
Sky-High Luxury! Stunning Showpiece! This bright, spacious open-concept oversized one-bedroom plus den suite boasts two bathrooms and exceptional upgrades: a modern kitchen with quartz counters (2023), undermount sink, mirrored backsplash, and newer appliances; mostly upgraded light fixtures (2025); gleaming pre-engineered hardwood floors (2021); and freshly painted (2025). Enjoy floor-to-ceiling windows, 9-foot ceilings, a primary bedroom with 4-piece Ensuite and His & Her closets, Plus a charming separate den. Enjoy the cozy fireplace on those long winter nights. Relax on your private balcony with unobstructed views! Nestled in a premier building with top-tier amenities (Indoor pool, hot tub, Dry & Wet Sauna, gym, party room, BBQ's, and Children's playground, Mini putt!! Incredible grounds!! All this in the heart of downtown Mississauga, steps from Square One, Celebration Square, library, shopping, transit, entertainment, and highways. A must-see masterpiece! Heat, Hydro & Water included in maintenance fees!! ** Digitally staged for illustration purposes only ** (id:59911)
Right At Home Realty
91 Raspberry Ridge Avenue
Caledon, Ontario
Welcome to 91 Raspberry Ridge Ave., a true masterpiece of elegance and sophistication! , this luxury immaculate home offers 3802 Sq.Ft. above grade by Country Wide Homes on premium 50' Ravine lot . This beautiful home offers very spacious 4+1 beds 6 baths, beautiful stone & stucco exterior & double door entry, Two car garage and 4 car parking on driveway Throughout hardwood flooring on main and 2nd floor. Smooth ceiling throughout on main & 2nd floor. 10' Ceiling on main floor And 9" ceiling on 2nd floor and in the basement. Den/Bed on main level with 3pcs ensuite. Large family room with fireplace & open concept living/dining. 8Ft. doors on main floor. Chefs delight upgraded kitchen with breakfast area & quartz counter top & back splash with huge Centre island and high end Appliances, and breakfast area walk out to the deck where you can enjoy your cup of tea with amazing sun-set view everyday. All bedrooms have walk-in closets . Huge master bedroom with 6 Pcs en-suite. His and her walk-in closets And all spacious bedrooms with 4pc ensuite + walk-in closet. This home offers Ravine lot with walk out basement with huge patio doors and amazing ravine views . This beautiful home is surrounded by nature, hiking & biking trails and steps away from huge Rec. Centre, schools and much more. Don't miss out on this extra luxury must see home. (id:59911)
Intercity Realty Inc.
3263 Donald Mackay Street
Oakville, Ontario
Welcome to Exceptional value in rare gem in Oakville highly sought-after Preserve community.Situated on a premium pie-shaped lot in a quiet interior crescent approximately 45 ft frontage, 48.3 ft rear, and 92 ft deep this residence boasts a classic red brick façade with stone base and black shutters, offering a refined Colonial aesthetic.This is one of the largest models in the area, offering over 3,100 sq.ft., Featuring 4 bedrooms and 3+1 baths with extensive builder upgrades, on the second floor, Riobel faucets in showers and standing tubs and all sinks in bathrooms. Features 10-foot ceilings and plenty of pot-lights on the main floor. A spacious office located on the main floor with a big window, impressive Smart-control washing machine and dryer, highly efficient and quiet. Upstairs includes a flexible loft staged as a peaceful indoor plant retreat.Repainted throughout and enhanced with all new modern light fixtures. Central air conditioning, central vacuum. Two build-in attached car garage with both remote control. Move-in ready, professionally staged, and just steps from future school, pond, and parks! desirable neighbourhoods and more! Must see in person. A great opportunity to own this exceptional home. (id:59911)
Smart Sold Realty
27 John Street N
Caledon, Ontario
In the picturesque village of Alton, and only steps to the Millcroft Inn and Alton Mills Art Centre, this delightful retro gem showcases a classic mid-century architecture, well ahead of its time. The open-concept layout seamlessly connects the living room, dining area, and kitchen, making it ideal for entertaining. Cathedral ceilings, large windows and multiple walk-outs flood the space with natural light. The kitchen offers a modern touch with white cupboards, marble laminate and the classic retro checkered tiles. Ample counter and pantry space making it versatile for families. The upper level offers 3 generously sized bedrooms, each with a walk-out including a slide! A second living room on the main level has a 3pc bath with an upper-level bedroom. A separate space, perfect for family and guests. Step outside to a private backyard, perfect for summer barbecues or gardening. **EXTRAS** A blank canvas awaiting your entertaining dreams. (id:59911)
Royal LePage Rcr Realty
270 Dodson Road
Barrie, Ontario
Welcome to this beautiful 3-bedroom, 2-bathroom home in a quiet, family-friendly neighborhood. With 1,839 total finished sq ft (1226 above/613 below), this property is move-in ready and packed with smart updates perfect for first-time home buyers or investors looking for a solid opportunity.The main floor features an open-concept layout with hardwood throughout, a bright living space, and an updated kitchen complete with a peninsula for extra storage, built-in cupboards, and new cabinet doors. A garden door leads out to your private, landscaped backyard with a stamped concrete patio and built-in pergola great for entertaining or relaxing. Both bathrooms have been updated with modern vanities, toilets, and windows. Additional upgrades include a new HVAC system (2023), a BBQ gas line, and a hot water tank (2019). The single-car garage is insulated and has backyard access inside. The lot measures a generous 56' x 138' and sits in a prime location close to schools, parks, and amenities. A covered front deck with safety railing adds to the charm and functionality.Whether you're just starting out or building your portfolio, this home checks all the boxes. (id:59911)
Manor Hill Realty Inc.
291 Livingstone Street W
Barrie, Ontario
Welcome to 291 Livingstone Street West, a hidden gem in one of Barrie's most desirable family-friendly neighbourhoods. From the moment you arrive, the exquisite landscaping & lush front gardens will make you feel like you've stepped into your own private sanctuary. This lovingly maintained bungalow offers the perfect blend of elegance, comfort, and functionality, ideal for a growing family or a mature couple looking to enjoy single-floor living without sacrificing space. Step inside & discover a beautifully updated interior featuring a spacious, fully renovated kitchen (2021) with sleek stainless steel appliances including, Bosch dishwasher & Maytag fridge, plus room for a full-sized dining table, perfect for family dinners or morning coffee with a view of the garden. The main floor offers two generous bedrooms plus a versatile home office, which could easily be converted back into a third bedroom. The primary bedroom features a cedar-lined walk-in closet in place of the former ensuite, with all original plumbing capped & ready should you wish to restore it. Wide plank laminate flooring flows seamlessly throughout the main level, giving the home a modern, low-maintenance finish. The fully finished basement is where the magic happens, cozy up in the winter months with plush carpeting underfoot, a dedicated gym area, 4th bedroom, 3-piece bath, and a bonus 5th room perfect for a media lounge, games room, or second office. Step outside to your backyard retreat, complete with mature trees, a spacious deck, above-ground heated pool, and a charming shed crafted from 150-year-old barn board, a one-of-a-kind touch that adds rustic charm to your urban oasis. Located in Barrie, you'll enjoy: Easy access to Lake Simcoe's waterfront and year-round outdoor recreation, A vibrant and growing community with top-rated schools, healthcare, shopping, and restaurants. Homes like this, lovingly cared for, updated, and move-in ready, are hard to find. Don't delay, this one won't last! (id:59911)
Keller Williams Experience Realty
121 Ball Point Road
Kawartha Lakes, Ontario
Spring Waterfront Season is here and if you're seeking a peaceful, picturesque waterfront community for your next Cottage or year-round home, look no further than this delightful, affordable 4 season waterfront property on Lake Scugog! Tucked away in a tranquil tree-lined setting, this home offers the perfect combination of serenity and natural beauty. Picture waking up each day to breathtaking sunrises over the water, savoring your morning coffee on the deck while watching the sparkling lake waters dance and the ducks and swans go by. This cozy 4 season home or cottage features 2 bedrooms plus Den, a spacious Living Room with vaulted ceilings and beams, a walk-out to an expansive deck overlooking the lake, a Dining area and updated kitchen. For added enjoyment, a large Family Room with plenty of space for a games area, a propane fireplace for chilly evenings and its own walk-out to the deck & hot tub, all designed to make the most of lakefront living. The property boasts inviting waters for swimming, fishing off your dock, boating, seasonal activities or simply enjoying the peaceful surroundings all year. Just at the end of the street, you'll find one of the best sandbars on the lake, perfect for swimming, get together or soaking up the sun with family and friends. Whether you're looking for a weekend getaway or a full-time lakeside retreat, this water front home or cottage offers a serene escape, with endless opportunities for outdoor enjoyment and relaxation. Don't miss your chance to make this property your own and experience the ultimate in lakeside living! Easy commuter location Approx 55 minutes to Durham, Markham & Thornhill. Approx 25 minutes to the historical town of Port Perry or Lindsay. Amenities only 10 minutes away with the General Store in Valencia, 15 minutes to a Bakery, Drug Store or farm fresh country store. Ball Point Road is unique with water front homes & cottages on both sides of the street! (id:59911)
Royal LePage Frank Real Estate
14 Hillock Place
Toronto, Ontario
This recently Fully Renovated Detached <> on main floor +3 Bedroom in basement Bungalow Is Just Waiting For A New Owner To Move-In. List Of Renovations Include Upgraded Kitchen W/ Quartz Countertop. Upgraded Washrooms, Upgraded Bedrooms, Newer Laminated Flooring, Newer Furnace, Newer Windows, And Upgraded Elf. A Very Nice Backyard With Access To Park That Has A Walking Path, A Creek, And Parkland Basement Potential For Rental Space. Just Come And See. ** Nitharson Muthukumarasamy (id:59911)
RE/MAX Ace Realty Inc.
4803 - 33 Bay Street
Toronto, Ontario
Discover this stunning 3-bedroom, 2-bathroom suite featuring exceptional lake and city views. Total Area is 1432 sqft(Suite area 1239sqft + balcony area 193sqft).High Ceiling. The expansive terrace offers a perfect space for outdoor relaxation and entertaining. Inside, enjoy two bedrooms with walk-in closets and a primary bedroom with a luxurious 5-piece ensuite. The modern kitchen is beautifully appointed with stainless steel appliances and granite countertops, blending style and practicality. Residents enjoy exclusive amenities, including a fully equipped fitness and weight room, an indoor lap pool, squash courts, an outdoor tennis court, a billiards room, a theater room, and a business center. Conveniently located just steps from Union Station, St. Lawrence Market, and Torontos Entertainment and Financial Districts, this residence offers unbeatable access to the citys finest attractions and conveniences. (id:59911)
Bay Street Group Inc.
1705 - 250 Queens Quay W
Toronto, Ontario
Harbourfront Living at Its Best - 2 Bed Condo with Stunning Lake Views! Welcome to Unit 1705 at 250 Queens Quay W, where city living meets waterfront serenity. This beautifully maintained 2-bedroom, 1-bathroom condo offers 800+ square feet of smartly designed living space in one of Toronto's most desirable neighbourhoods. Step inside to a bright, open-concept layout with newly installed windows that flood the space with natural light and offer breathtaking views of Lake Ontario. The spacious living and dining areas flow seamlessly ideal for entertaining or relaxing after a day in the city. The updated kitchen features modern cabinetry, large quartz island, stainless steel appliances, and plenty of storage for your culinary needs. Both bedrooms feature stunning views of the CN Tower, and boast ample closet space with built in dressers. The sleek, updated 3-piece bath completes the space with style. Enjoy 24-hour concierge, gym, BBQ facilities on rooftop deck with 360 degree unobstructed lake and city views in this well-managed building. Engineered Floors throughout. Just steps from the Martin Goodman Trail, ferries, Union Station, the PATH, Gardiner Expressway, Rogers Centre, Scotia Arena, Aquarium, all the vibrant shops, cafes, and culture the Harbourfront has to offer. One Locker included. Currently included Bell Gigabit Fibre 1.5 High Speed internet and 300 TV Channels+ Crave, HBO, STARZ. Tenant to pay Electricity and Provide Tenant Insurance. $300 Key/Fob Refundable Deposit. No Pets and No Smoking. One Parking Optional at Extra Cost. Don't miss your chance to live by the lake in the heart of Harbourfront Toronto! (id:59911)
Homelife/bayview Realty Inc.
1105 - 252 Church Street
Toronto, Ontario
Experience upscale urban living in this bright and modern suite located in the heart of downtown Toronto. Featuring a large bedroom, an open-concept layout with sleek finishes throughout, and a versatile den that can be used as a second bedroom, office, or flexible living space. Enjoy floor-to-ceiling windows and a Juliette balcony off the living area that brings in plenty of natural light. Situated in a stunning 52-storey tower by CentreCourt, 252 Church offers residents a vibrant lifestyle with impressive building features. Just steps to TMU, Eaton Centre, transit, shopping, dining, and everything the city has to offer. (id:59911)
RE/MAX West Realty Inc.
1220 - 38 Cameron Street
Toronto, Ontario
Perched atop the award-winning SQ Building by Tridel, this designer-upgraded suite offers over 1,000 SQFT of refined interior space and a RARE 900 SQFT south-facing private terrace with unobstructed views of the CN Tower and Toronto skyline. A true backyard in the sky, the terrace is complete with BBQ and water lines, offering an unrivalled space for outdoor living and entertaining. Thoughtfully designed with a split two-bedroom layout plus an enclosed den and 2.5-baths, this residence combines functionality with luxurious finishings throughout. The spacious open-concept living and dining areas are framed by floor-to-ceiling windows, flooding the space with natural light and offering seamless indoor-outdoor flow to the expansive terrace an entertainers dream. The chef-inspired kitchen is anchored by an oversized island with an integrated wine fridge, upgraded with sleek stone counters and custom cabinetry, and overlooks the bright, airy main living space. Both bedrooms feature walk-in closets and private ensuites, providing ultimate comfort and privacy. The fully enclosed den, outfitted with a custom-milled Murphy bed and integrated desk, easily functions as a third bedroom or a work-from-home retreat.Upgraded throughout with nearly $90,000 in builder and designer enhancements, including automated blinds, custom millwork, retractable screens, premium finishes, and wide-plank flooring. Included are two side-by-side underground parking spaces with EV charging capability, plus a full-size locker. Located just moments fromTrinity Bellwoods Park, Ossington, and the best of Queen West, this rare offering pairs modern convenience with elevated city living. (id:59911)
Chestnut Park Real Estate Limited
711/712 - 36 Blue Jays Way
Toronto, Ontario
Prestigious Living at The Iconic Soho Residences & HotelExceptional Two-Level Corner Suite | Approx. 2,400 SF + Private TerraceDiscover refined urban living in this rare, sun-filled two-level corner suite on the 7th floor of the renowned Soho Residences and Hotel, ideally situated in Torontos vibrant Entertainment District. Offering approx. 2,400 sq. ft. of elegantly designed space, this residence blends timeless sophistication with a modern downtown lifestyle.Enjoy breathtaking south-facing views through floor-to-ceiling windows and step out onto your private wraparound terraceperfect for entertaining, summer lounging, or relaxing with views of the CN Tower and city skyline.Suite Highlights:Selba-designed chefs kitchen with sleek custom cabinetry and premium finishesDramatic double-height ceilings create an open, grand ambiance3+1 bedrooms, including a spacious den with ensuiteideal as a fourth bedroom, guest suite, or home officeTwo staircases to the upper level, including a private one leading directly to the primary retreatLuxurious Primary Suite:Expansive loft-style layout with custom walk-in closetSpa-inspired ensuite with Victoria + Albert limestone soaking tub, Vanico Maronyx sink, and fossil wood detailsLifestyle & Location:Designed for professionals, families, or anyone seeking a boutique lifestyle, this suite offers access to hotel-style amenities including:Indoor pool and saunaFitness centreBusiness lounge and on-site Moretti Café & RestaurantLocated steps from King West, theatres, Union Station, and Torontos top dining and shopping destinations. (id:59911)
RE/MAX All-Stars Realty Inc.
