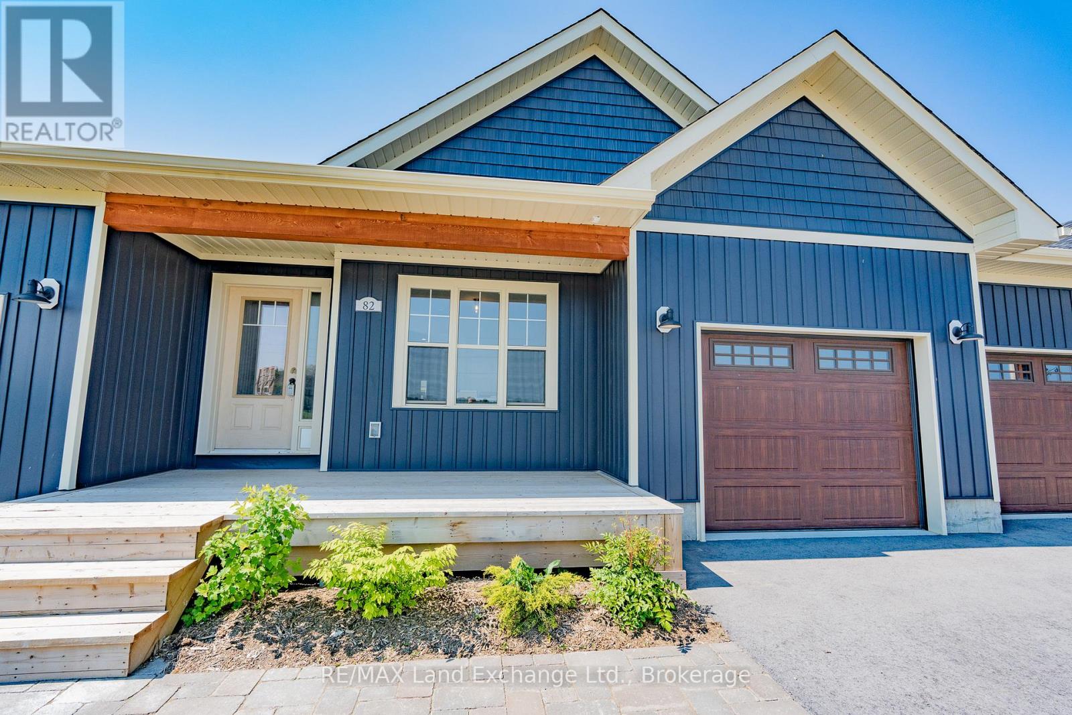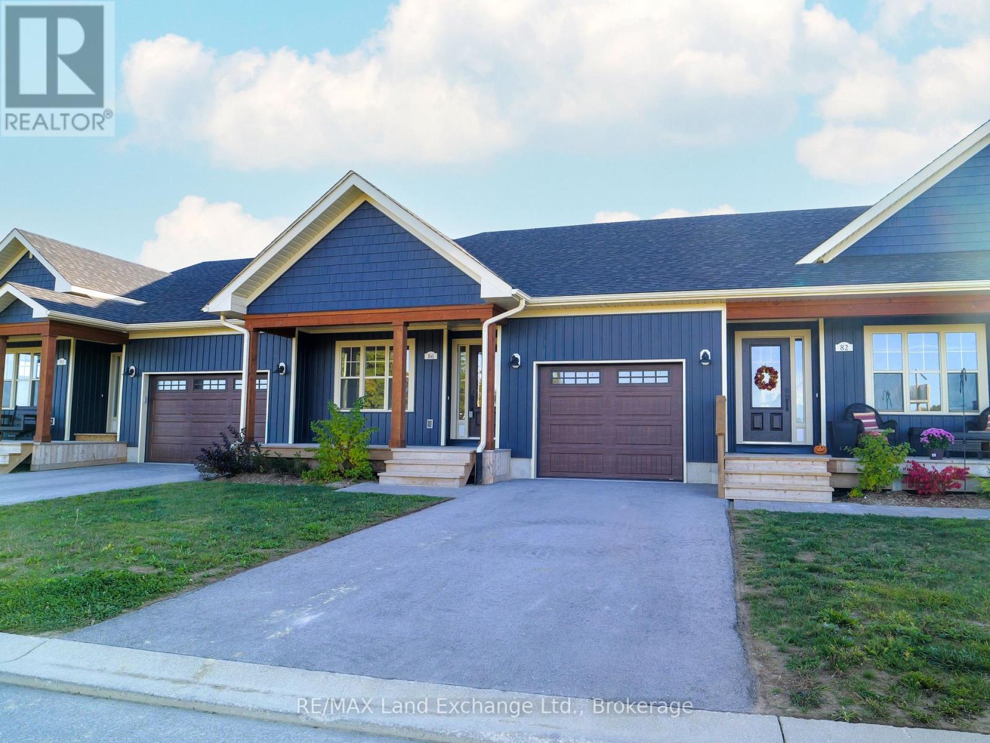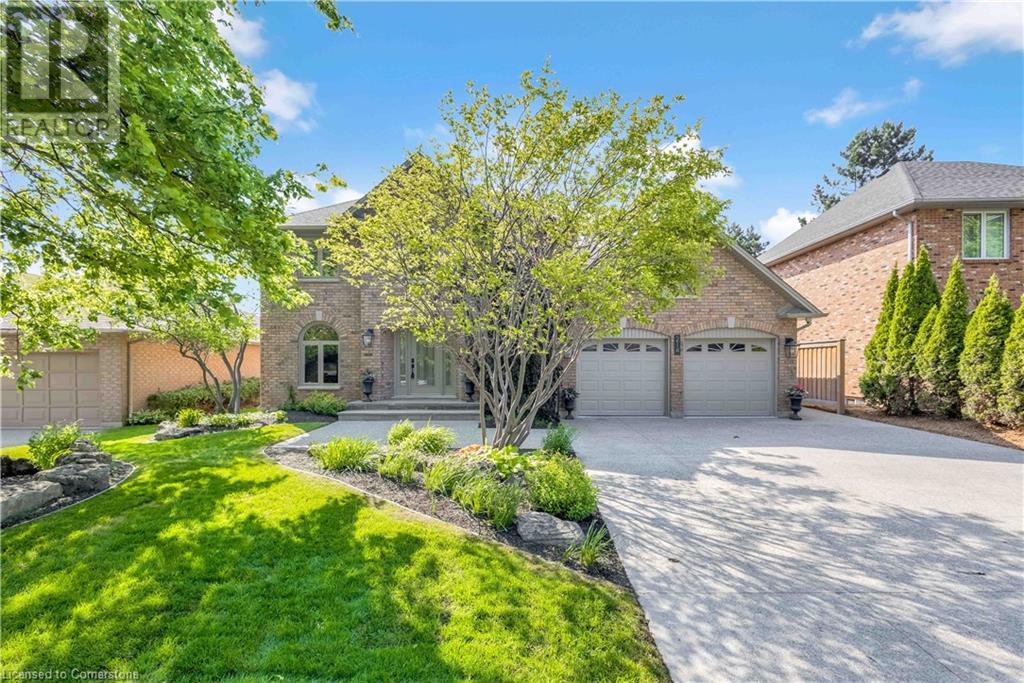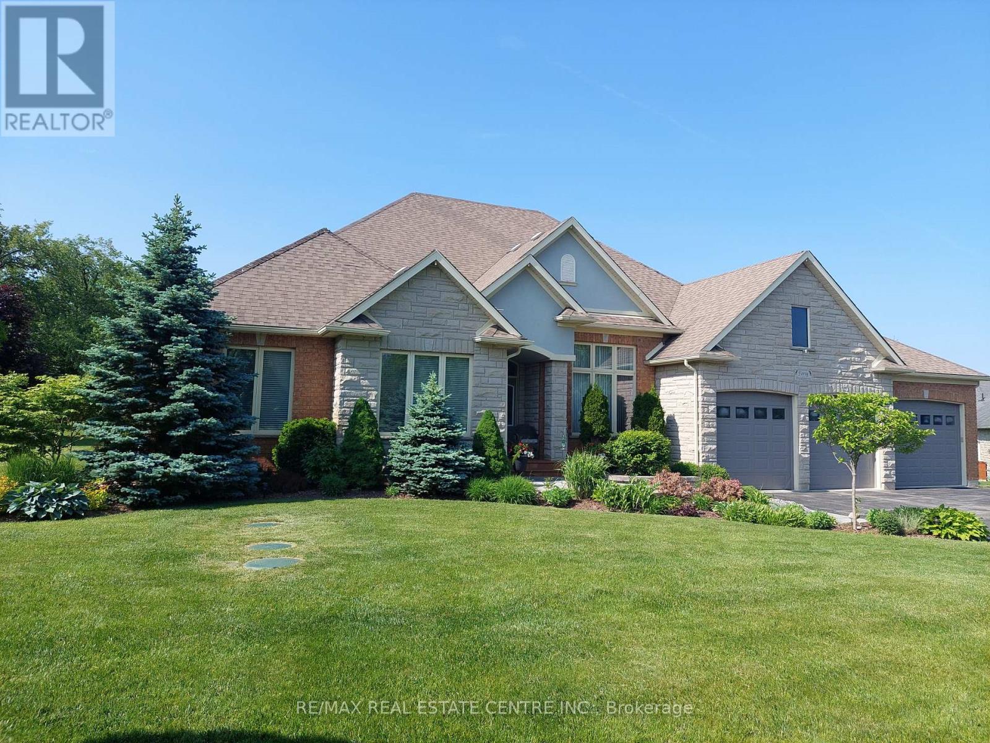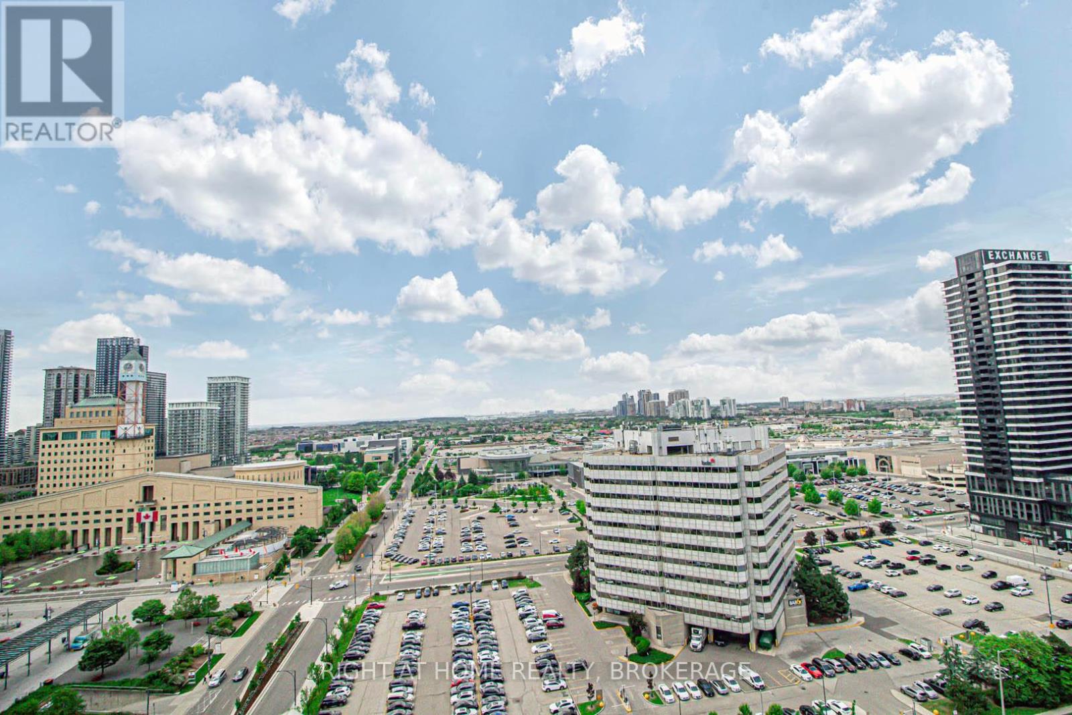17 - 82 Eagle Court
Saugeen Shores, Ontario
LIMITED TIME ONLY: Three years of condo fees paid by the developer! Welcome to the Westlinks Development-Phase 3 Condominium Townhouses. Block E Unit #17 (see site plan). This unit is already registered and will be ready for occupancy in June 2025. The WYATT model is a bright interior unit with a single garage. It offers a spacious plan with an open concept kitchen, dining area, living room, plus two bedrooms, an ensuite bathroom, four-piece guest bathroom, laundry & large foyer. There is a full unfinished basement with a bathroom rough in. Ask about the basement finishing package & other additional upgrade selections. Located on the edge of Port Elgin, close to all amenities, Westlinks is a front porch community suitable for all ages. There is a 12-hole links-style golf course, tennis/pickle-ball court, workout/fitness room all with membership privileges and included in the condo fees. Serviced by a private condo road, natural gas, municipal water and sewer. The photos are not of this property but of another finished WYATT model, which will give you a sense of the floor plan and finishes. Property taxes and property assessment is to be determined. Don't miss your chance to secure one of these condos at the Westlinks development. Please contact your Realtor to get details about the Limited-Time offer, subject to conditions. HST is Included if the buyer qualifies for a rebate & assigns it to the seller. (id:59911)
RE/MAX Land Exchange Ltd.
18 - 86 Eagle Court
Saugeen Shores, Ontario
LIMITED TIME ONLY: Three years of condo fees paid by the developer! Welcome to the Westlinks Development-Phase 3 Condominium Townhouses. Block E Unit #18 (see site plan). This unit is already registered and will be ready for occupancy in June 2025. The DAWN COE model is a bright interior unit with a single garage. It offers a spacious plan with an open concept kitchen, dining area, living room, plus 2 bedrooms, an ensuite bathroom, 4 piece guest bathroom, laundry & large foyer. There is a full unfinished basement with a bathroom rough in. Ask about the basement finishing package & other additional upgrade selections available. Located on the edge of Port Elgin close to all amenities, Westlinks is a front porch community suitable for all ages. There is a 12-hole links-style golf course, tennis/pickleball court, and workout/fitness room, all with membership privileges, and it's included in the condo fees. Serviced by a private condo road, natural gas, municipal water and sewer. The photos are not of this property but of another finished DAWN COE model, which will give you a sense of the floor plan and available finishes. Don't miss your chance to secure one of these condos at the Westlinks development. Please contact your Realtor to get details about the Limited-Time offer, subject to conditions. Property taxes and assessment will be reassessed. HST is Included if the buyer qualifies for a rebate & assigns it to the seller. (id:59911)
RE/MAX Land Exchange Ltd.
309b - 221 North Park Street
Belleville, Ontario
Beautifully renovated, custom designed suite in Riverview Condominiums. Top floor, south facing unit with a fantastic open concept design that is a rare find in the Belleville condo market! Offering over 1270 s/f, this spacious home is an easy transition to one level living. Special features include an upgraded fireplace, flooring and lighting fixtures, a skylight, flat ceilings, pot lights and an open balcony. The standout kitchen takes center stage with stainless steel appliances and a huge island w/breakfast bar. An entertainers delight! The oversized primary bedroom has a sitting area/home office, walk-in closet and a 2pc ensuite bathroom. Enjoy the convenience of a large, in-suite laundry room and one locker located just down the hall. Well positioned parking space close to the main entrance. This well-managed, well-maintained complex provides secured entry, an elevator, an inground pool w/ sitting area and plenty of visitor parking. Excellent location beside a beautiful park with riverside paths and an easy walk to local shopping and services, restaurants and the sports and recreation complex. A great place to call home! (id:59911)
RE/MAX Quinte Ltd.
214 Greenbriar Road
Ancaster, Ontario
Welcome to 214 Greenbriar Road. Absolutely stunning two storey Ancaster home. Completely renovated from top to bottom! Brand new open concept kitchen features large island with quartz counter tops, pot lighting, brand new appliances. Perfect for entertaining or family gatherings. New engineered hardwood flooring throughout home. All new windows and doors. Sunken family room with wood burning fireplace and custom built ins. Fully finished basement with wet bar, pool table, Tv room, workout room and bonus bedroom. Step outside into your private, professionally designed, fully landscaped backyard oasis, complete with kidney shaped pool (Brand new heater & liner) and Hot tub. Garage includes built in storage, attic access for storage with lighting, Insulated and heated. Second floor newly renovated bathrooms including heated floors, custom built vanity, Jacuzzi tub. Countless upgrades and inclusions! Act fast! Do not miss this incredible opportunity to own your forever home!! (id:59911)
RE/MAX Escarpment Realty Inc.
119 King Street S
Port Hope, Ontario
Charming Port Hope Home Just Steps from Lake Ontario & Downtown! Welcome to 119 King St a picture-perfect home in the heart of historic Port Hope. Ideally located just a short stroll to East Beach, the scenic Ganaraska River (with some of Ontario's best rainbow trout fishing), and downtowns charming shops and cafés, this home offers the best of small-town living. The covered front porch, with views of the Ganaraska River, is the perfect spot to watch fireworks or enjoy the Float Your Fanny Down the Ganny race. Inside, the main floor features a bright kitchen with built-in breakfast nook and walk-out to a large deck, ideal for outdoor dining. Spacious living and dining rooms are filled with natural light and offer effortless indoor-outdoor flow to the fenced backyard and large deck. Upstairs you'll find 3 comfortable bedrooms and a full bath. The finished basement adds versatility with a rec room, large wet bar, 2nd full bath, laundry area, and storage great for families, weekend guests, or a quiet work-from-home space. Live where you love: stroll Port Hopes trail system along Lake Ontario, spend summer days at East Beach, explore local boutiques and the farmers market, and enjoy live shows at the historic Capitol Theatre. Live in a movie set Port Hope is a popular filming location (yes, IT and Murdoch Mysteries fans!)This charming home blends character, comfort, and an unbeatable lifestyle. (id:59911)
Sutton Group-Heritage Realty Inc.
40 Brookhaven Crescent
East Garafraxa, Ontario
Absolutely stunning custom home in desirable area minutes from Orangeville. Built and maintained with pride of ownership from top to bottom. All the bells and whistles. Custom finishes include in floor heating on both levels, front step and garage. Upgraded gourmet kitchen with breakfast bar, multiple walkouts, high end appliances (sub zero fridge/freezer, Wolf stove and range, two dishwashers. Formal dining room. 12 foot ceilings on main level. Primary bedroom with 5 piece ensuite and bay window overlooking rear grounds. Fully finished lower level with 10 foot ceilings, games room, utility and storage rooms, bar area with dishwasher and more. Oversize 3.5 car heated garage with hot/cold water (x2) and walk down to lower level. Meticlulous landscaping front and rear. Private rear yard. Too many upgrades to mention. Shows 10+++++++ (id:59911)
RE/MAX Real Estate Centre Inc.
221 - 169 Jozo Weider Boulevard
Blue Mountains, Ontario
Looking for Phenomenal Value without Compromising on Location? This is your spot! Steps from Blue Mountain Village this Fully Furnished Oversized Spacious 3 Bedroom Condo with 2 1/2 baths is awaiting your personalized touch! Situated directly across the Village - you get the luxury of parking once and enjoying unlimited adventure: skiing, hiking, shopping, dining, events, and exciting year-round activities of Blue Mountain Village at your doorstep. Zoned for short-term rentals, opportunities are endless for this turn-key property located in Ontario's highly sought after four season destination. Short Drive to Collingwood, Georgian Bay & Thornbury! This unit is NOT enrolled in the BMVA - so no additional fees apply to purchase price. (id:59911)
Royal LePage Estate Realty
10 St Matthews Avenue
Hamilton, Ontario
Imagine owning a detached home nestled in Hamilton's dynamic Barton Village, a hidden gem in the vibrant North End. This move-in ready property perfectly blends charm with modern touches and offers a beautiful 1.5-storey home with 3+2 bedrooms and 2 bathrooms, spanning over 1500 sqft. Ideal for first-time home buyers, investors, or retirees! Step inside to discover an open, airy main floor featuring abundant natural light, a comfortable living space, a large eat-in kitchen with wood cabinetry and white appliances, a spacious open concept living and dining room, and a generous-sized mudroom. The second floor features three bright bedrooms and a full bath. The separate entrance to the fully finished basement offers potential for an in-law suite or high-income generating rental with its 2 bedrooms, private kitchen, and 3-piece bath, as well as shared laundry and storage. Double-car rear parking is available in a large, fully fenced backyard situated on a low-maintenance lot, offering a blank canvas for cozy evenings or urban gardening. Located just steps from the Hamilton GO Centre, this property is a commuter's dream with easy access to Toronto. Enjoy a walkable lifestyle with trendy cafes, restaurants, shops, parks, and waterfront trails, all nearby and within walking distance to Hamilton General Hospital. Upgraded HVAC includes a new furnace (2024) and new A/C (2022). (id:59911)
Homelife/miracle Realty Ltd
51 West 3rd Street
Hamilton, Ontario
One-owner home since 1978now fully rebuilt and reimagined into a stylish open-concept 5-bed,two-bath bungalow with 1,622 sqft of finished space. Located on a 40 x 105.75 ft lot in the heart of West Hamilton Mountains Bloomington neighbourhood, just minutes to Walmart, Mohawk College, and St. Joes. Stripped to the studs and rebuilt with care, this home features a premium Stall a Canadian-made kitchen with quartz counters, stainless steel appliances, a 72"island, and integrated under-cabinet garbage. The dining rooms bay window and California shutters add charm, while 5.5 baseboards tie it all together. The showstopper? A stunning primary suite with a vaulted ceiling, 6-ft skylight, sliding glass doors to the new back deck, and a walk-in closet your perfect retreat. Exterior waterproofing, French drain system, and sump pump ensure long-term peace of mind. The long private driveway fits three cars comfortably. Welcome home to 51 West 3rd. (id:59911)
Royal LePage Signature Realty
B2-Abc - 432 King Street E
Cobourg, Ontario
NEW RETAIL OPPORTUNITY AVAILABLE FOR LEASE COMING SOON TO COBOURG. HIGH VISIBILITY CORNER (KING ST E/BROOK RD N) ANCHORED BY TIM HORTON'S NEXT TO NEWLY BUILT RESIDENTIAL. THIS NEW 5,614 SF DEVELOPMENT CAN BE PARTITIONED INTO 2 or 3 SMALLER UNITS. DESIRABLE DC-30 ZONING PERMITTING A WIDE RANGE OF RETAIL USES. AMPLE PARKING WITH DRIVE THROUGH & PATIO SPACE AVAILABLE. CONSTRUCTION HAS COMMENCED ALLOWING FOR ANY TENANT LAYOUT OR CONFIGURATION TO BE ACCOMODATED. OCCUPANCY ESTIMATED FOR LATE SUMMER 2025/EARLY FALL. (id:59911)
Gilbert Realty Inc.
33 Earlsdale Crescent
Brampton, Ontario
Lovely Spacious 4 Bdrm, 2 Bath Semi On Fabulous 41.4X115 Ft Corner Lot In A Quiet Mature Neighborhood. Boasts New Laminate Flr Throughout Main & Refinished Hrdwd On 2nd Flr, Oversized Living Room, Separate Formal Dining Rm Adjacent To Kitchen With W/O To Fenced Side Yard, Rec Room/Bdrm Combo In Basement Is Great For Additional Living Space. (id:59911)
Sutton Group Realty Systems Inc.
1903 - 3939 Duke Of York Boulevard
Mississauga, Ontario
Sky-High Luxury! Stunning Showpiece! This bright, spacious open-concept oversized one-bedroom plus den suite boasts two bathrooms and exceptional upgrades: a modern kitchen with quartz counters (2023), undermount sink, mirrored backsplash, and newer appliances; mostly upgraded light fixtures (2025); gleaming pre-engineered hardwood floors (2021); and freshly painted (2025). Enjoy floor-to-ceiling windows, 9-foot ceilings, a primary bedroom with 4-piece Ensuite and His & Her closets, Plus a charming separate den. Enjoy the cozy fireplace on those long winter nights. Relax on your private balcony with unobstructed views! Nestled in a premier building with top-tier amenities (Indoor pool, hot tub, Dry & Wet Sauna, gym, party room, BBQ's, and Children's playground, Mini putt!! Incredible grounds!! All this in the heart of downtown Mississauga, steps from Square One, Celebration Square, library, shopping, transit, entertainment, and highways. A must-see masterpiece! Heat, Hydro & Water included in maintenance fees!! ** Digitally staged for illustration purposes only ** (id:59911)
Right At Home Realty
