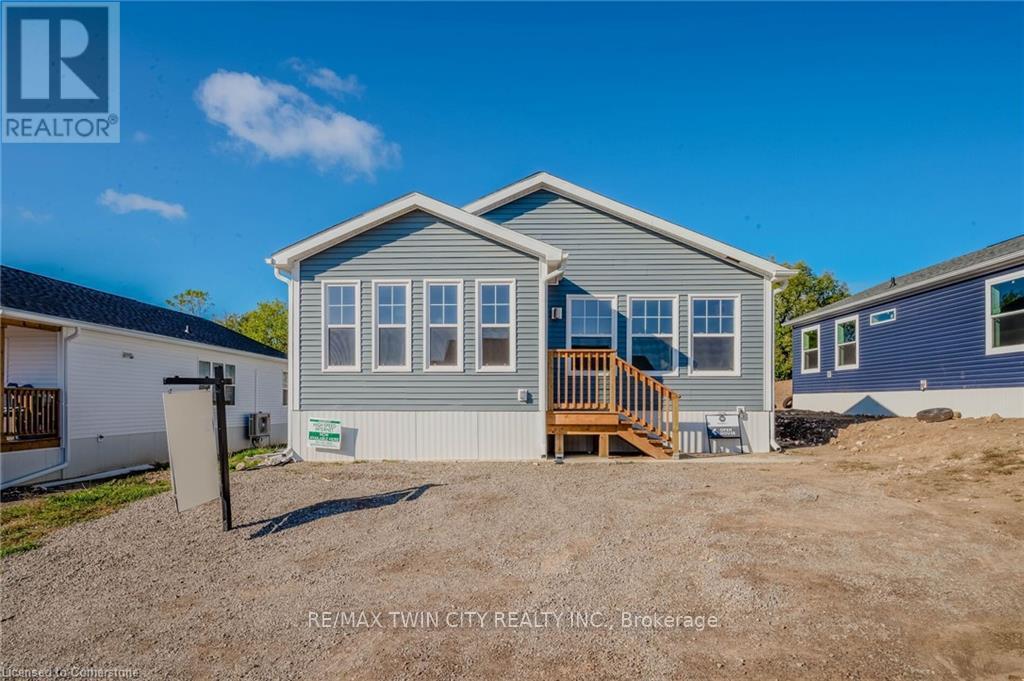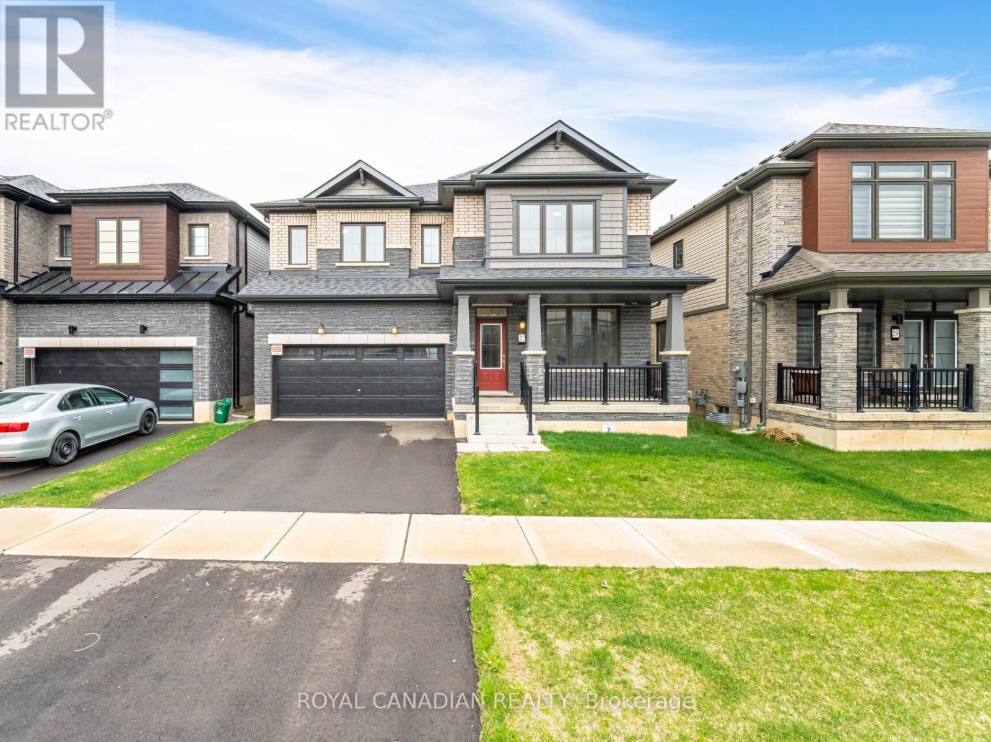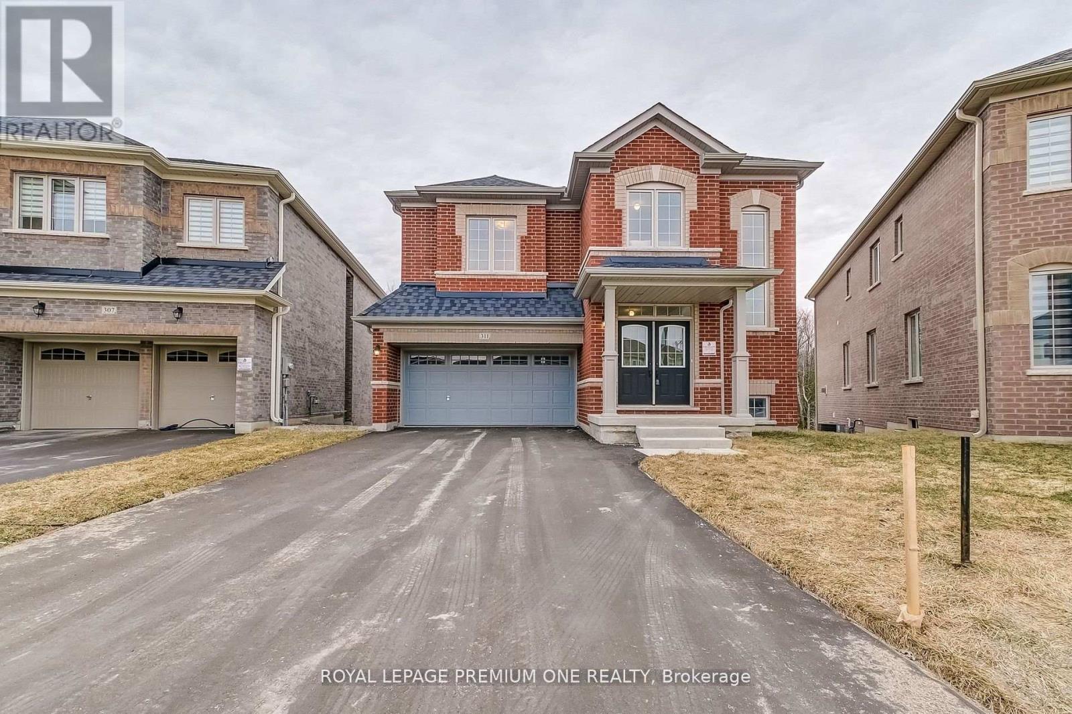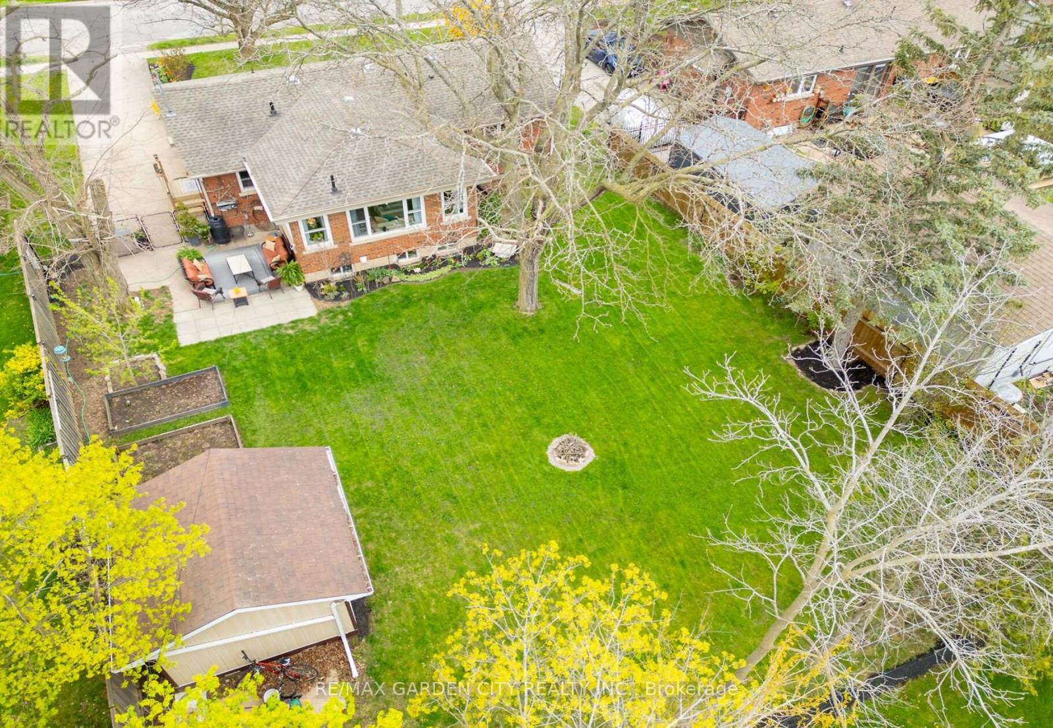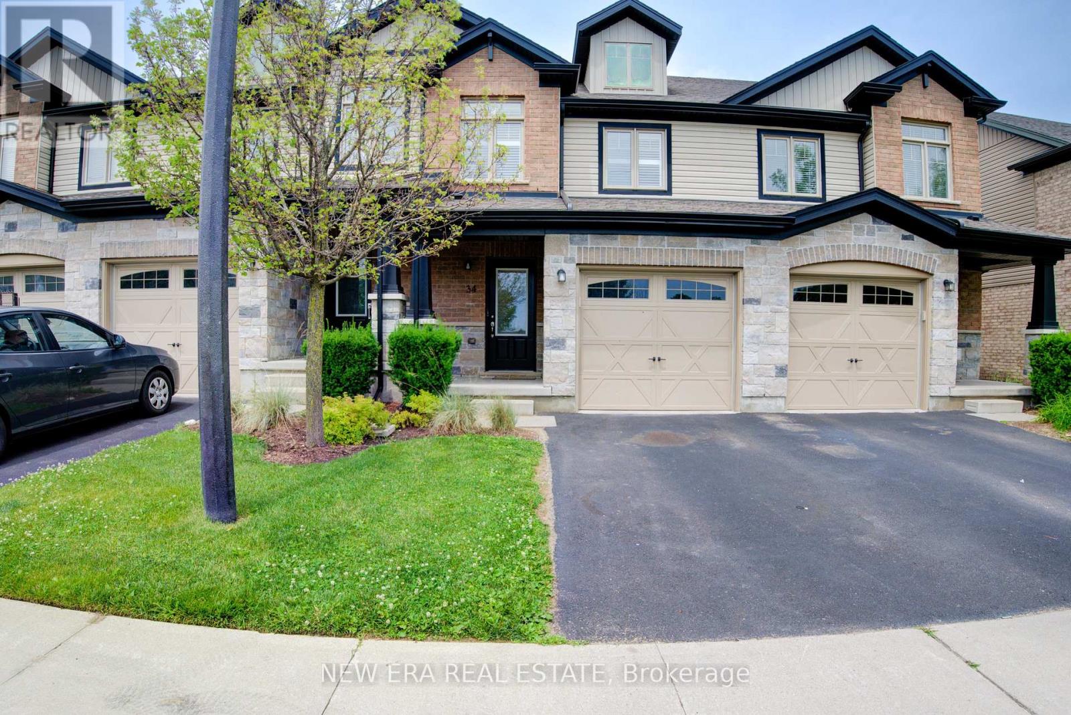9 - 6111 Mayfield Road
Brampton, Ontario
$$$$$ Location Location $$$$$ 2nd Unit from Mayfield Entrance -- Brand New 100% Commercial Retail Plaza Located At Airport Rd and Mayfield Rd Available asap , Unit With Approx. 1,270.2 Sq Ft, Huge Exposure With High Traffic On Mayfield Rd and Airport Rd. Excellent Opportunity To Start New Business Or Relocate., Excellent Exposure, High Density Neighborhood! Suitable For Variety Of Different Uses. Unit Is In Shell Condition, Tenant To Do All Lease Hold Improvements! (id:59911)
RE/MAX Gold Realty Inc.
411 - 1431 Walkers Line
Burlington, Ontario
If you have been waiting for one of the most desirable units in the Wedgewood complex, you just found it! This is the largest unit and it's on the top floor, which features soaring ceilings in the Living Room. Two large Bedrooms plus a huge Den. Offering approximately 1,200 square feet of premium living space in immaculate condition, this unit is sure to please. Stainless steel appliances in the kitchen. Front loading washer and dryer. Recent furnace, a/c and hot water heater. The balcony overlooks a lovely wooded area, and the unit is very quiet due to its location at the rear of the building. The complex offers a carwash in the underground garage, as well as a gym and a party room. (id:59911)
Royal LePage Real Estate Services Ltd.
Lot L - 1085 Concession 10 Road W
Hamilton, Ontario
This lovely brand new bungalow built by Kent Homes, known as the Regency Model features 3 Bedrooms, 2 baths and over 1300sqft of living space. Situated in the year round land lease community, Rocky Ridge Estates which is conveniently located just off Highway 6 on a quiet side road. Enjoy an easy going lifestyle in this tranquil rural setting while still easily accessing major commuting routes and major centers. Just 8 minutes south of the 401. Enjoy the open concept floor plan which features a large kitchen with island overlooking the dining room area with wall to wall windows, all 3 rooms tucked away at the rear of the home for peace and quiet, a primary 4pc ensuite and an abundance of natural light. This is the perfect investment for the downsizers or first time home buyers to get into the market at an affordable price! Inquire for more details about Lots available and various other models. Location may be listing in Freelton. Taxes not yet assessed. Images are of the Model home. Renderings and floor plans are artist concepts only and derived from builder plans. (id:59911)
RE/MAX Twin City Realty Inc.
Bsmt - 6 Zecca Drive
Guelph, Ontario
Bright 1-Bedroom legal basement apartment in south Guelph- available July 1. This self-contained unit features a private entrance and in-suite laundry, located in the heart of Guelphs desirable south end. The suite offers an open-concept kitchen and living area, a spacious bedroom, and a 4-piece bathroom, providing both comfort and functionality. Enjoy the convenience of being within walking distance to parks, top-rated schools, the University of Guelph, public transit, and a full range of south end amenities. Nestled in a quiet, friendly neighbourhood, this home is ideal for students or professionals. (id:59911)
RE/MAX Aboutowne Realty Corp.
63 Todd Crescent
Southgate, Ontario
Stunning 3 Bedroom Detached Home With Separate In-law Suite That Feels Like New! Experience The Tranquility Of A Peaceful, Quite Neighborhood. Beautiful Lot With 4 Car Driveway And Generous Size Backyard. Enjoy The Bright, Airy Atmosphere, Enhanced By Huge Windows, High Ceilings, And A Deck Overlooking A Fully Fenced Yard. Modern Kitchen W/stainless Steel Appliances, And A Custom Barn Door Pantry. Upstairs, You'll Find Three Spacious Bedrooms And Two Full Washrooms. Upgraded 5 Pc Ensuite With Double Sink & Walk In Shower. Finished Basement In-law Suite With A 4th Bedroom, Full Washroom And Kitchen Offering Additional Living Space. This Home Is A Must-see To Truly Appreciate Its Beauty! ** This is a linked property.** (id:59911)
RE/MAX Realty Services Inc.
27 Bee Crescent
Brantford, Ontario
Discover this stunning 4-bedroom, 4-bathroom detached home located on a premium ravine lot in one of Brantford most desirable communities. With over 3,000 sq. ft. of elegant living space and built in the last 2 years, this home offers a perfect blend of style, function, and comfort. Enjoy a bright, open-concept main floor featuring rich hardwood flooring, large windows, and seamless flow ideal for entertaining. The modern kitchen is a chefs dream with open concept, stainless steel appliances, upgraded cabinetry, and a large center island. A beautiful oak staircase with upgraded railings leads to a thoughtfully designed upper level with spacious bedrooms. The primary suite includes a walk-in closet and a spa-like 5-piece ensuite with double sinks, soaker tub, and standing shower. A second bedroom features its own private ensuite, while two additional bedrooms share a convenient Jack & Jill bathroom. A main floor den with double French doors offers the perfect workspace or private retreat. Enjoy the ease of an upper-level laundry room with built-in cabinetry. The full-sized unfinished basement offers high ceilings, a bathroom rough-in, and endless customization potential. Step outside to a private backyard with no rear neighbours, backing onto peaceful ravine views. Includes a double-car garage with interior access through mud room and closet, and a long driveway for additional parking. Close to top-rated schools, parks, scenic trails, shopping centres, and quick access to Hwy 403. (id:59911)
Royal Canadian Realty
311 Trillium Court
Shelburne, Ontario
Large Ravine Lot With Stunning Views! Approx. 116' Deep & 88' across back. Brand New Detached Home W/ Walk Out Basement Built by Fieldgate Homes. 4 Bedrooms Plus 2nd Floor Loft Also Features a Den on the Main Floor. Approx. 3096 square feet of luxury living. Double front door entry, Upgraded hardwood flooring, 9' main floor ceiling, oak staircase, Gas fireplace, upgraded kitchen, Porcelain Flooring, Quartz Counter Tops and Center Island and Pantry, 2nd Floor Laundry Room. New Kitchenaid Upgraded stainless steel kitchen appliances. , open concept floor plan, family sized kitchen combined with breakfast area. One of the Newest and best subdivisions in Shelburne! Step away from Great Amenities Retail Stores, Coffee Shops, Shopping, LCBO and More.... Hardwood flooring, oak staircase, chefs' kitchen. Full 7-year Tarion Warranty included. Don't miss this one! (id:59911)
Royal LePage Premium One Realty
4165 William Street
Lincoln, Ontario
CHARMING BRICK BUNGALOW ON A FABULOUS PROPERTY with spacious open-concept design in most desirable location with short stroll to downtown, schools & parks. Oversized windows on main level offers a bright and sunny atmosphere. Main floor family room with hardwood floors overlooks the expansive yard and gardens. Great eat-in kitchen with abundant cabinetry. Main floor laundry. Open staircase to lower level with 3rd bedroom & additional bath. The large patio adds to this backyard oasis. OTHER FEATURES INCLUDE: c/air, new furnace 2022, hardwood floors, fridge, stove, dishwasher, large shed. Truly a "House and Garden" home inside and out! (id:59911)
RE/MAX Garden City Realty Inc.
38 Narbonne Crescent
Hamilton, Ontario
Gorgeous Semi Detached home in a highly sought-after Stoney creek mountaincommunity neighborhood. Located On A Quiet Family Friendly crescent. Wellmaintained, Bright, and Spacious home. Quartz counter tops, tall cabinets andcenter island in kitchen. Gleaning Hardwood floors through out. Great layout withspacious bedrooms and a loft/family room in second floor. Conveniently locatedlaundry on second floor. Single car garage with auto opener and entry to home.Large backyard which is fully fenced. No neighbors on back of the house. Backingon to park and playgrounds. Nearby Restaurants, Coffee Shops, Parks, Golf Course,Drive-In Movie Theatre, Library, Schools and other attractions. (id:59911)
Century 21 People's Choice Realty Inc.
19 Blain Drive
Hamilton, Ontario
Brand new and never lived in, this beautifully designed home in the heart of Binbrook offers a rare blend of thoughtful upgrades and luxurious finishes. Featuring over 2200 sq ft of living space, the home includes three spacious bedrooms - each with its own private ensuite - offering comfort and privacy. The main floor showcases 9-foot ceilings, 8-foot doors, oversized windows, and a large sliding door that opens to the backyard, filling the space with natural light. The kitchen was professionally customized to accommodate built-in, high-end appliances and features extended cabinetry, an oversized kitchen island with a breakfast bar, and soft-close cabinetry throughout making it a true centerpiece of the home. Additional highlights include a basement rough-in for a full bath, second floor laundry, central vacuum with a kitchen sweep inlet and a double car garage. The driveway and yard will be completed by the builder. Tarion warranty included. (id:59911)
RE/MAX Escarpment Realty Inc.
34 Arlington Crescent
Guelph, Ontario
Welcome to this stylish and spacious 3-bedroom, 3-bathroom condo townhome situated in a highly desirable Guelph neighbourhood. This beautifully maintained residence offers a perfect blend of modern design, convenience, and low-maintenance living. Step into this inviting home, where you'll be greeted by an open-concept main floor featuring a bright and spacious living room.Large windows flood the space with natural light, highlighting the contemporary finishes and high-quality materials throughout. The finished basement provides plenty of potential for customization. Enjoy the convenience of condo living with the added benefit of outdoor space.The private patio is perfect for outdoor dining, barbecues, or simply relaxing. An attached single-car garage and additional driveway parking provide ample space for vehicles and storage.It's the perfect place to call home for those seeking a vibrant, low-maintenance lifestyle. (id:59911)
New Era Real Estate
99 Mountbatten Drive
Hamilton, Ontario
Detached 3+1 bedroom backsplit home in the Rolston neighborhood of desirable Hamilton Mountain. This well-maintained property offers hardwood floors throughout the main and upper levels, spacious bedrooms, and plenty of natural light. The main floor features a large living room, a separate dining room, and a spacious kitchen with a side door walkout. Upstairs, the bedrooms are generously sized, providing comfortable living space, and a 4pc bathroom. The lower level includes an open-concept in-law suite with a separate entrance, a second kitchen, a dining area, and a family room with a gas fireplace and a 55" Samsung TV. A 3-piece bathroom with a stand-up shower and a walk-up to the backyard adds convenience. The basement also has a laundry room with a front-loading Samsung washer and dryer, along with a stand-up convertible freezer/refrigerator. The home sits on a huge 50 x 100 pool sized lot with an attached single-car garage and a long driveway that can accommodate up to four cars. Nearby schools include Westview Elementary, St. Vincent de Paul Catholic Elementary, Sir Allan MacNab Secondary, and St. Thomas More Catholic Secondary. The property is close to grocery stores, parks, Mohawk College, and major retail centers. Easy access to the Linc and public transit makes commuting convenient. A great opportunity for families or investors in a sought-after location. (id:59911)
Royal LePage Real Estate Services Ltd.


