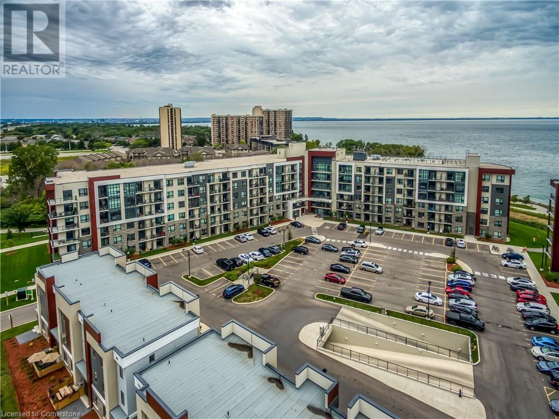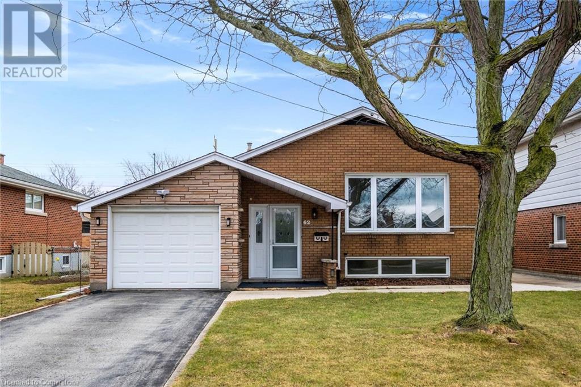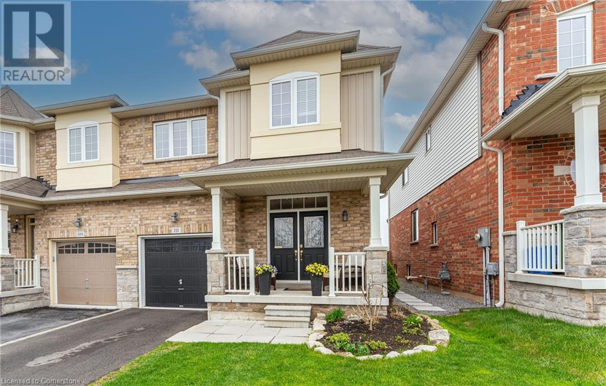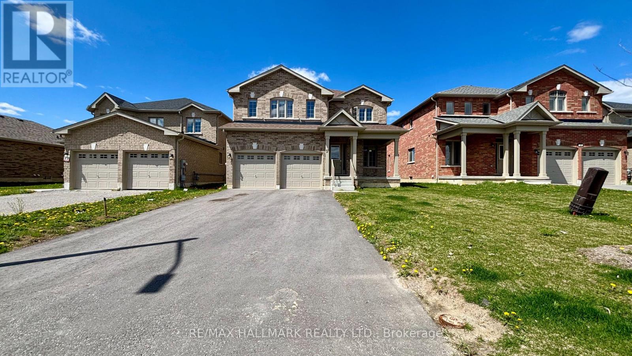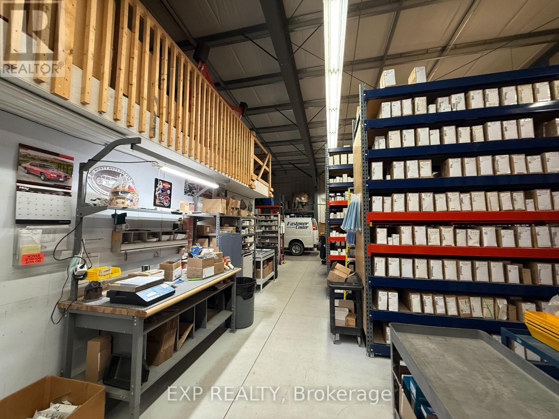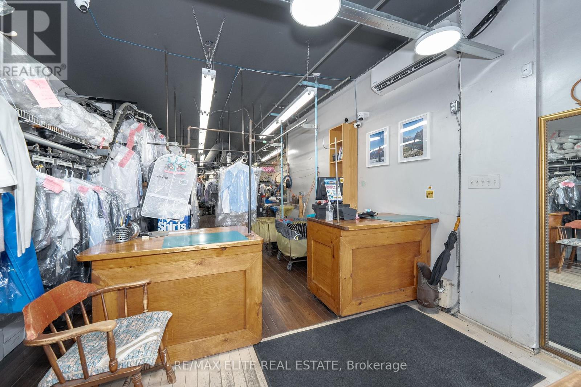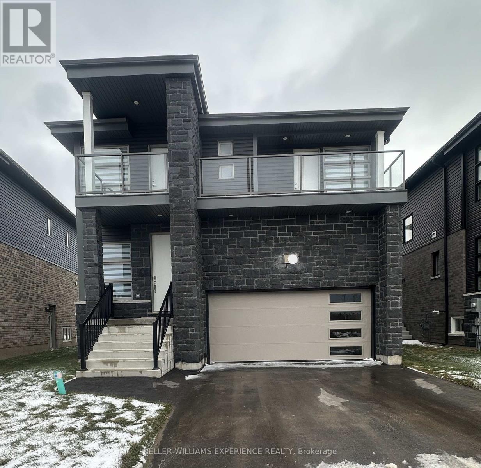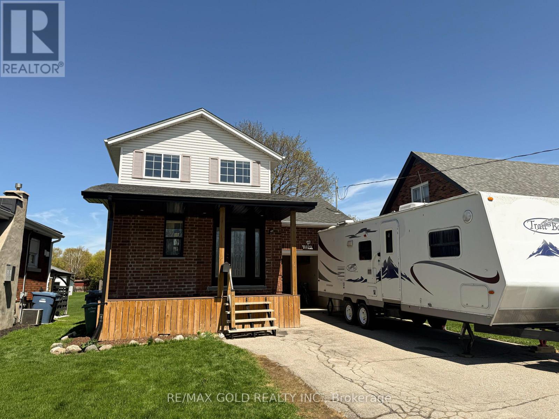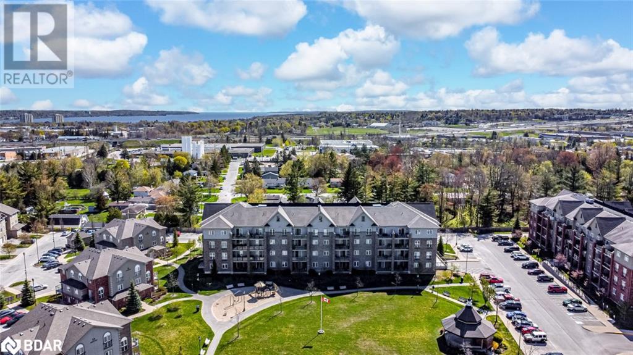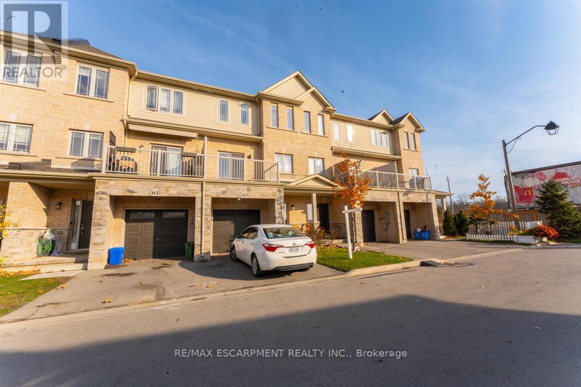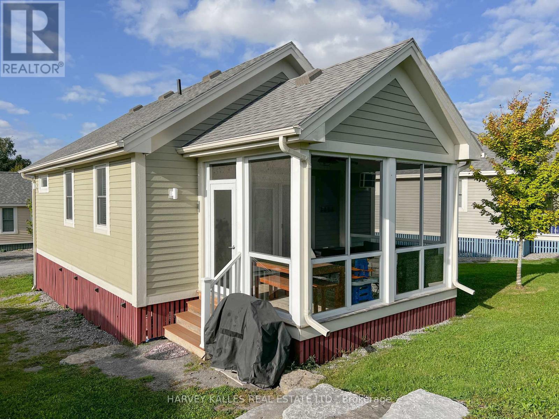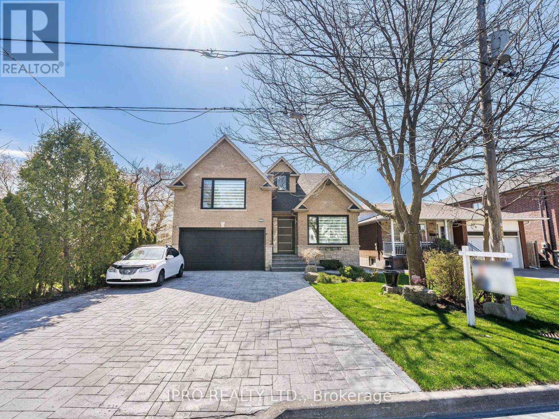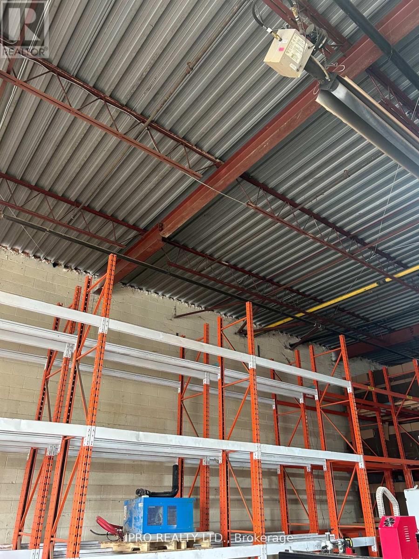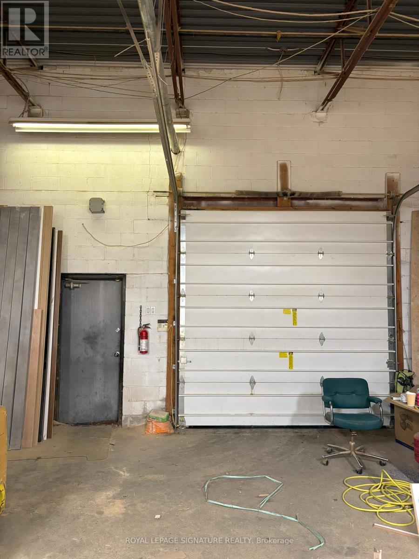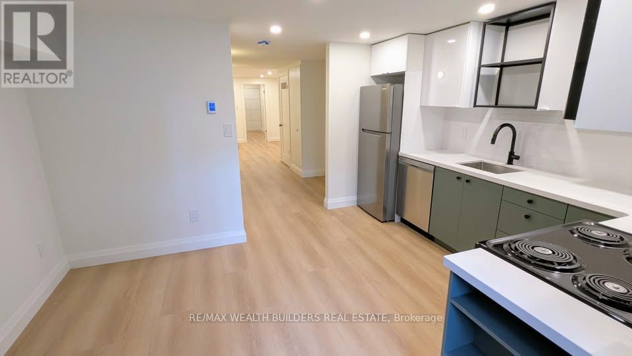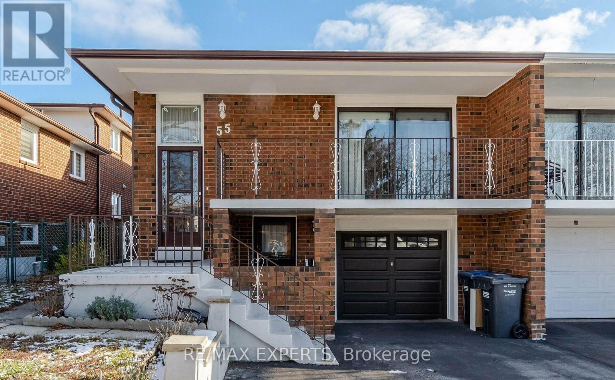80 Marion Street
Toronto, Ontario
Two Homes. Endless Possibilities. Right in the Heart of Roncy. At 80 Marion St, the charm of Roncy meets the flexibility of modern living. This three-storey semi-detached home has been thoughtfully transformed to work for the way people live today. The main house has three bedrooms, including a newly renovated primary suite with walk-through closet and ensuite bathroom. The open concept main floor is anchored by a sleek, updated kitchen and a powder room that makes hosting a breeze. Upstairs laundry? Of course. Below, a separate basement apartment fully underpinned and waterproofed offers added income, an in-law suite, or a place for a returning university grad (they'll appreciate the privacy, and so will you). And then theres the laneway house. Brand new, two storeys plus a finished basement. With three bedrooms, two bathrooms, and endless possibilities. Use it as a guest house, generational living space, or a beautiful private residence while you collect $6,500/month in rent from the front home. All of this sits just steps from Roncesvalles Village where you can grab a bagel from AM Bagel, pick up dinner at Alimentari, treat yourself to a scoop from Eds Real Scoop, and end the night at Bossanova Wine Bar or The Ace (yes, that Michelin-recognized Ace). Need groceries? Rowe Farms, The Source Bulk Foods, and Bennas have you covered. Morning coffee? Take your pick between Reunion, Starbucks, or Village Juicery. The neighbourhood is packed with community staples like Spaccio West, Cherrybomb, and Sweet Thrills that make you feel like a regular even if you've only been once. This isn't just a house. It's a full lifestyle compound in one of the city's most beloved neighbourhoods. Live in one. Rent two. Mix and match.You don't find homes like this you build them. And this ones already done. (id:59911)
Sage Real Estate Limited
266 Humphrey Street
Hamilton, Ontario
Introducing a stunning Greenpark-built home in Waterdown, offering nearly 3,000 square feet of living space with 4 bedrooms and 3.5 bathrooms, all set on a spacious, deep lot. Completed in 2019, this property combines modern design with practical elegance. Inside, you'll find 9-foot ceilings and hardwood flooring throughout the main level. The kitchen is both stylish and highly functional, featuring granite countertops, premium stainless-steel appliances, and pot lights, all within a sought-after Waterdown neighbourhood. The primary suite enhances the home with dual walk-in closets and a luxurious 5-piece ensuite. Each bedroom has direct access to a bathroom, with two connected by a Jack-and-Jill setup. The fourth bedroom enjoys the privacy of its own 4-piece ensuite. The unfinished basement, with rough-in for an additional bathroom, will allow you to make your own mark with endless possibilities for expansion, personalization, and customization. This home has a charming curb appeal with its modern designed exterior. Front Windows were changed in 2023 to match the modern front door. Conveniently located near schools, parks, scenic trails, and just minutes from Highways 403 and 407, this home is in the heart of a welcoming, family-friendly community. With its modern exterior and impressive curb appeal, this is a home you won’t want to miss. Don’t be TOO LATE*! *REG TM. RSA. (id:59911)
RE/MAX Escarpment Realty Inc.
125 Shoreview Place Unit# 329
Stoney Creek, Ontario
Welcome to 125 Shoreview Place, Unit 329! This bright and spacious 668 sq/ft unit offers an open-concept living and large windows that showcase the serene lakefront views. The generously sized bedroom features a walk-in closet, while the separate den offers a versatile space ideal for a home office or guest room. Convenient in-suite laundry. Enjoy exceptional amenities, including a fully equipped gym, party room for hosting gatherings, and a rooftop terrace with panoramic views of the lake. Don’t miss out on the chance to make this beautiful condo your new home! (id:59911)
RE/MAX Escarpment Realty Inc.
62 Cloke Court
Hamilton, Ontario
Welcome home to this charming, beautifully renovated 3+1-bedroom, 2.5-bathroom single-family detached bungalow located in the desirable neighbourhood of Sunninghill on East Hamilton Mountain. This fully renovated house includes new kitchen, bathrooms, interior doors, hardware, lighting and fresh paint throughout. The main level features a bright living room with original hardwood floors and elegant crown moulding along with large windows overlooking the quiet street. Next you will find a brand-new kitchen with stainless steel appliances, quartz countertops, contemporary backsplash and a large pantry for optimal storage. The spacious kitchen flows into separate dining room that overlooks living room making it ideal for family gatherings. Down the hall there is a fully renovated 4-piece bathroom with modern touches and 3 bedrooms with new mirrored closet doors. Lastly, a side entrance off the main level provides easy access to your backyard that offers open green space, a storage shed and a patio area ready for your outdoor furniture. Lower level offers a bright, cozy den with new pot-lights, a large modern 3-piece bathroom, and an over-sized bedroom with egress windows and a walk-in closet. For added comfort and warmth, lower level has been finished with new high-quality carpet for your family and guests to enjoy. It also hosts an additional 2-piece bathroom alongside a laundry tub, washer/dryer, and a utility room with ample space for storage; there is also a crawl space under stairs that can be used for storage. House is currently designed for single-family use but there is potential for basement apartment as there is a separate entrance from the basement to the garage and ample unfinished space in the basement for a new kitchen. Lastly, this property is located within walking distance to parks, schools, public transit, grocery stores and restaurants, and only a short drive to major highways. It is a gem that you should come see for yourself. (id:59911)
Right At Home Realty
3806 Windhaven Drive
Mississauga, Ontario
Welcome to this beautifully maintained home, offering an abundance of space for your family to grow and create memories. The chef’s kitchen features quality cabinetry, a spacious pantry, granite countertops, and stainless steel appliances, perfect for everyday living and entertaining. The bright breakfast area walks out to a deck complete with a charming gazebo — ideal for relaxing or hosting guests.The oversized family room above the garage offers incredible flexibility and can easily be converted into a fourth bedroom if needed. The primary bedroom includes a custom-built armoire and closet, along with a renovated semi-ensuite for added comfort. The finished basement expands your living space with a generous rec room and a full 3-piece bathroom — perfect for family movie nights or a private guest area. Appliances (2022) Washer and Dryer (2022) Roof (2018) Furnace (2019) (id:59911)
Keller Williams Edge Realty
111 Bousfield Rise
Hamilton, Ontario
Welcome to 111 Bousfield Rise, a spacious and beautifully maintained 3-bedroom 3-bathroom semi-detached home nestled in to a quiet area of Waterdown, ON. From the moment you step through the elegant double-door entry, you'll appreciate the thoughtful design, featuring wide stairways and hallways that create an open and airy feel throughout. Notice all the natural light from the use of well placed and well sized windows. This turn-key home is move-in ready with smooth ceilings (no popcorn!) adding to the modern clean aesthetic. Convenience is key, with a laundry located on the upper floor, making daily chores a breeze. Primary bedroom features a large walk in closet as well as a lovely ensuite bathroom. Perfect for families or professionals, this home offers both comfort and style in a sought after neighbourhood. Best of all enjoy the tranquillity of a yard that backs onto a field with great sight lines! That's right no rear neighbours and no plans of any coming! Gas line on rear of home for grilling. (id:59911)
Revel Realty Inc.
56748 Eden Line
Bayham, Ontario
Welcome to this stunning 3-bedroom, 2-bathroom home that boasts beautiful, modern finishes throughout. As you step inside, youre greeted by a spacious foyer that opens into an inviting, open-concept living space. The large living room features a cozy fireplace, creating a warm and inviting atmosphere perfect for family gatherings and entertaining. The kitchen is a chef's dream, offering two-tone cabinetry thats both stylish and functional. White cabinets reach up to the ceiling, while a beautiful grey island serves as the centerpiece of the space. A corner pantry provides plenty of storage, making this kitchen as practical as it is elegant. The kitchen overlooks the living room, ensuring you're never far from the action. The adjacent dining area features large windows that flood the space with natural light, offering picturesque views of the rear yard. Step out from here to the patio and enjoy your outdoor space. The large primary bedroom is a peaceful retreat, complete with a walk-in closet and a luxurious 5-piece ensuite bathroom. Two additional generous-sized bedrooms offer plenty of space for family, guests, or an office. A 4-piece bathroom completes the main floor. Convenience is key with a main floor laundry room, making daily chores a breeze. The large, partially framed basement provides additional space and offers plenty of potential. This beautiful home combines style, comfort, and functionality, making it the perfect place to call home. (id:59911)
Real Broker Ontario Ltd.
59 - 6705 Cropp Street
Niagara Falls, Ontario
Absolutely stunning ! This 2 Bedroom stack Condo Townhouse in the prestigious neighborhood of Niagara falls comes with 2 bathrooms (One 4pc & One 2 pc ). Living Room with Laminate floor, Kitchen equipped with stainless steals appliances ,Quartz Counter Top, Ensuite Laundry for extra connivence. Enjoy the View, weekend /Parties with Roof Top Open space. Excellent location close to Shopping, schools, highways. (id:59911)
RE/MAX Real Estate Centre Inc.
18 - 29 Garden Drive
West Lincoln, Ontario
Discover the charm of single-floor living in this immaculate bungalow condo townhome nestled in the serene Wes-Li Gardens community. Boasting 1140 square feet of space, this bright and sunny home features an inviting open living dining area, complemented by a large dining area window and garden doors opening to a deck. The spacious kitchen is adorned with oak cabinets, while the master suite offers his and hers double closets and a luxurious 4-piece en-suite bath. Additional highlights include a second bedroom, 2pc bathroom, and a convenient main floor laundry room. Downstairs, a versatile spare room awaits, alongside a spacious unfinished basement ready to be customized to your preferences. A single-car garage with inside entry and a beautifully finished interlock driveway provide both convenience and curb appeal.Enjoy access to downtown amenities, including the community centre, library, arena, and gymall just steps away. Beyond your doorstep, explore the charm of local wineries, bustling markets, scenic conservation areas, picturesque trails, and premier golf courses. Experience the warmth of Smithville and the breathtaking beauty of the Niagara region, where a vibrant lifestyle, a welcoming community, and endless opportunities await. (id:59911)
Royal LePage Real Estate Services Ltd.
37 Carew Boulevard
Kawartha Lakes, Ontario
beautifully Maintained 4-bedroom Home in Kawartha LakesWelcome to this stunning detached home in the heart of Kawartha Lakes! Offering 4 spacious bedrooms and 3 bathrooms, this beautifully maintained property is perfect for families or investors.Step inside to find a bright and airy layout with generously sized rooms designed for comfortable living. The master suite boasts its own private ensuite, creating a perfect retreat. Recent updates include brand-new laminate flooring on the main level, fresh paint throughout, and a brand-new stove.Enjoy the added convenience of a digital lock for enhanced security. All blinds and modern light fixtures are included, making this home move-in ready. The double garage provides ample parking and storage space.Dont miss this fantastic opportunity to own a well-maintained, upgraded home in a desirable location. Schedule your showing today! (id:59911)
RE/MAX Hallmark Realty Ltd.
507506 Highway 89
Mono, Ontario
You have been dreaming of living in a place that is a blend of country comfort with an idyllic estate setting. You have found it. On a 5.42 acre parcel of rolling land, an amazing property designed for relaxation and enjoyment has been created. Start with an original two-storey, four bedroom, and three bathroom century home that has been expanded (to over 3400 sq ft above grade), updated, yet still captures the essence of the original with gorgeous oak woodwork throughout and nine-foot ceilings. Down the tree-lined laneway discover the mixed wood forest on approximately a quarter of the property, with groomed trails through and around the lot. This opens to a wood shed, a two-car garage, a bunkie, horse paddock, pasture, a tree-house, a utility shed, an eleven-hole disc golf layout, the ruins of the original barn, and a secluded firepit. Inside the home you will discover that there are an amazing number of ways to utilize the variety of rooms, including the country eat-in kitchen, dining, den, library, office, sitting room and four bedrooms. Certainly, the incredible solarium with its wood stove, exposed beams, and light-filled space is a focal point and opens to the spacious back patio. A huge bonus is the proximity of the property to the amenities available in both Alliston and Orangeville (under 20 minutes away), and under an hour to Pearson airport. You can own this dream, come experience it. (id:59911)
RE/MAX Realty Services Inc.
209 Main Street
Woodstock, Ontario
Opportunity ! Opportunity ! Opportunity ! Fastener Center, a trusted name in industrial fasteners for over 20 years, specializes in providing high-quality hardware in various grades, materials, and plating choices. Whether you need metric or imperial fasteners, we have the inventory to meet your specifications. Operating as a distributor not a retail store, Fastener Center is committed to excellence in product quality and customer service. As a division of Production Components Inc., we uphold stringent quality programs, ensuring reliability and timely delivery to support our clients' operational requirements. Our 6,000 sq. ft. facility houses a vast selection of industrial fasteners, catering to diverse industries with expert service and decades of experience. With a strong reputation for knowledge and support, we foster long-term customer relationships built on trust and high standards. This established business presents significant growth potential for a new buyer, as Fastener Center currently operates without digital marketing or a dedicated sales team offering an opportunity to scale revenue. Join a company committed to continuous improvement, employee development, and community support. A solid foundation, proven track record, and endless expansion possibilities await. (id:59911)
Exp Realty
544 Eglinton Avenue W
Toronto, Ontario
Making money with Work life balance! Owner works as a part time only! Profitable Dry cleaning Business has been successfully running at the same location for almost 50years! Very stable and loyal clientele. .Surrounding by wealthy communities. Well maintaining plant on premises with all good machines and practical set up and design. Providing dry cleaning, and alteration business. Also equipped with full set of wet cleaning machines, easy to develop wet cleaning business to add more income! Most job handled by advanced machines, less labor. Owner works as part time. Stable staff team have been working there for many years!Also potential to add depots to increase income! Lots of upside potential! Owner is willing to provide free training for 2 weeks and stay for help up to one month if needed with hourly wages. Please do not go direct and don't disturb the business! Showing must be booked in advance! (id:59911)
RE/MAX Elite Real Estate
123 Sebastian Street
Blue Mountains, Ontario
Beautiful 4-Bedroom fully Furnished Home with Georgian Bay Views for Summer Rental. This spacious and fully furnished 4-bedroom, 3.5-bathroom home offers an open-concept layout designed for comfort and relaxation. Located in the private community of The Village at PeaksBay, the home features two bedrooms with balconies overlooking stunning views of Georgian Bay perfect for enjoying your morningcoffee.Conveniently situated just seven minutes to the Blue Mountain Village and directly across from the Georgian Peaks Ski Club, the homeprovides easy access to shopping, dining, city trails, beaches, parks, and ski slopes. Bright, airy, and beautifully appointed, this property and priceis available for the summer season only. (id:59911)
Keller Williams Experience Realty
22 Tolhurst Avenue
Brant, Ontario
Tastefully updated, Character filled 3 bedroom, 2 bathroom Circa 1890 all brick 2 storey home situated on quiet Tolhurst Ave in sought after St. George. Great curb appeal with brick exterior, updated roof shingles 2013, large back deck overlooking peaceful ravine area, & partially fenced yard. The flowing interior layout features 1539 sq ft of living space highlighted by eat in kitchen with eat at island, backsplash, & tile floor, dining area, bright MF living room with carpeting, additional family room / den area, MF laundry, 2 pc bathroom, & welcoming foyer. The upper level includes 3 spacious bedrooms including oversized primary suite, & updated 4 pc bathroom. Unfinished utility style basement houses the mechanicals and provides ample storage. Conveniently located close to amenities, shopping, schools, parks, & more. Easy access to Brantford, Hamilton, 403, & QEW. Rarely do properties in this price range come available. Just move in & Enjoy! (id:59911)
RE/MAX Escarpment Realty Inc.
219 Stevenson Street
Guelph, Ontario
Beautifully Renovated Home w/ Income Potential Move-In Ready! It is a fully detached gem in the city's core, walking distance to parks, elementary & high schools, Zehrs, Shoppers, gyms, and restaurants. Top-to-bottom upgrades include new flooring, doors, a designer kitchen, all bathrooms, plus front and rear decks for effortless outdoor living. Offering 3+1 bedrooms & 2.5 baths, the finished basement is a turn-key as an in-law suite or rental: complete kitchen, living room, bedroom, and a full bath, perfect for offsetting your mortgage. An extra-wide driveway, fenced backyard, and meticulous finishes inside and out make this property a standout choice for families or investors alike. Move in, relax, and let the potential income work for you! (id:59911)
RE/MAX Gold Realty Inc.
69 George Brier Drive E
Brant, Ontario
Available from August 1, 2025, this beautiful 2-storey home in Paris, Ontario offers 5 spacious bedrooms and 3.5 bathrooms. The primary bedroom includes his and her closets and a 5-piece ensuite. Two bedrooms share a semi-ensuite, and the other two have closets with a shared 4-piece bathroom. The main floor features 9-ft smooth ceilings, hardwood flooring, oak stairs, and an open-concept kitchen with quartz countertops and brand-new appliances. The home also includes a double-door entry, a large foyer, dining and great rooms, and a 2-car garage with extra driveway parking. Located in a family-friendly neighborhood near the Brant Sports Complex, parks, and schools. All utilities and hot water tank rental are to be paid by the tenant (id:59911)
Zolo Realty
111 Martinglen Crescent
Waterloo, Ontario
Welcome to 111 Martinglen Cres. a beautifully updated home nestled on a quiet, tree-lined crescent in the sought-after Country Hills neighbourhood. From the moment you arrive, the great curb appeal & spacious 6-car drivewayperfect for extra vehicles, camper van, or off-road toyssets the tone for whats inside. This move-in ready home has been updated top to bottom, offering a clean, bright, & welcoming space throughout. Step inside to find a sun-filled livrm with large bay window, new flooring, baseboard trim, & modern pot lights that seamlessly flows into the dining rm with W/O to deck & fully fenced backyardideal for kids, pets, & entertaining. The updated kitchen is a showstopper: Quartz countertops, herringbone tiled backsplash, ample cupboard & counter space, pantry, pot lights, tiled floor, & backyard window view. Upstairs, you'll find three spacious bdrms, with the primary bdrm having convenient access to updated 5-pc privileged ensuite bath. The lower level features a large family rm, perfect for entertaining with modern potlights, big windows, wet bar, fireplace, & a separate entranceperfect for home office, guest suite, or in-law/multigeneration living. The basement level is part-finished, offering loads of storage or potential to create even more living space. Enjoy a pool-sized fenced backyrd, ideal for children, pets, gardening & complete with a shed. You're just minutes from the expressway and close to parks, schools, trails, and all the amenities you could want. The list of updates is extensivejust move in and enjoy! (2025-front door, back door, sliding door, all closet doors & doors, living/dining room flr, baseboard, professionally painted, carpets cleaned). (2022-Furnace/air/heatpump). (2020-kitchen, tiled flooring, shed, eves, famrm bar, livrm & family rm ceilings). (2018-main 5pc bath). (2015-carpet, water softener/filtration system, 3pc bathroom). Contact your REALTOR today and come take a look! (id:59911)
RE/MAX Twin City Realty Inc.
45 Ferndale Drive S Unit# 305
Barrie, Ontario
BRIGHT, UPDATED CONDO WITH LARGE BALCONY, 2 PARKING SPOTS, & LOCKER IN A PRIME LOCATION! Live steps from nature and minutes from everything in this bright and beautifully updated 2-bedroom, 2-bath condo at 45 Ferndale Drive South #305 in Barrie’s sought-after Manhattan complex. Set within walking distance to Bear Creek Eco Park, public transit, and local schools, this sun-filled unit offers over 1,000 square feet of open-concept living with soaring 9-foot ceilings, large windows, and fresh modern finishes throughout. The kitchen features newer quartz countertops and includes appliances, flowing into a spacious living area that opens onto a private 14 x 7 ft balcony with views of mature trees and the surrounding neighbourhood. The layout includes a private primary suite with a spacious walk-through closet and 4-piece ensuite, a second bedroom with a double closet and nearby main 4-piece bath, and a convenient in-suite laundry. Enjoy two owned parking spaces, one indoor and one outdoor, along with an exclusive locker for extra storage. The well-maintained building offers elevator access, visitor parking, a playground, and BBQs permitted. With quick possession available, this move-in-ready condo is a smart and stylish choice in a welcoming and well-connected community! (id:59911)
RE/MAX Hallmark Peggy Hill Group Realty Brokerage
716 County Rd 15
Stone Mills, Ontario
This waterfront Property sounds delightful! It has everything you'd need for a comfortable, lakeside lifestyle. It seems like a perfect blend of natural beauty, functional living space, and recreational opportunities. The breathtaking views of Beaver Lake, the functional layout with a walk-out to a four-season porch, and the added guest space in the new bunkie all make it an attractive option for anyone looking for a peaceful retreat or a year-round home. The lake being ideal for swimming, boating, kayaking, and fishing is certainly a big plus for those who enjoy outdoor activities. This could be an incredible full-time residence or a peaceful getaway. It sounds like a dream home for anyone who loves the water and the serenity of nature. Are you considering making this your home, or are you just appreciating its features (id:59911)
RE/MAX Ace Realty Inc.
14 Pike Creek Drive
Haldimand, Ontario
Welcome to this stunning and meticulously maintained detached home, ideally located on a spacious 55 x 134 ft corner lot. Step inside to an open, airy layout that leads to a chefs dream kitchen, featuring upgraded Quartz countertops, sleek white cabinetry, stylish pot lights, and a cozy breakfast nook. Entertain guests in the expansive living room and serve meals in the separate dining room. The main level boasts luxurious and durable vinyl flooring, enhancing the bright, open, and welcoming atmosphere. Upstairs, youll find generously sized bedrooms and two full bathrooms. The finished basement offers a cozy retreat, complete with a rock-finished fireplace and a dedicated play area for kids. Smart home features, including an Ecobee Thermostat, Blink Smart security camera system, and Central Vacuum, add convenience and modern living. Outdoors, enjoy a spacious driveway with parking for up to four cars, an attached double-car garage, and a private, pool-sized backyard. Theres also a large storage shed and a concrete pad ready for an outdoor gazebo. This home is priced to sell, so dont miss out on this incredible opportunity! Schedule your viewing today! (id:59911)
Kingsway Real Estate
63 Crossings Way
Hamilton, Ontario
This beautiful 3-story townhouse is thoughtfully designed to combine functionality and elegance, offering a layout perfect for modern living. The main floor features a private bedroom and full bathroom, providing a versatile space ideal for guests, in-laws, or a home office. Moving to the second floor, you'll find an open-concept kitchen with sleek countertops, and ample cabinet space, seamlessly flowing into a bright and spacious family room perfect for relaxing or entertaining. A convenient powder room is also located on this floor. The third floor is a private retreat, boasting three generously sized bedrooms, including a luxurious primary suite with an en-suite bathroom for ultimate comfort and privacy. Two additional bedrooms share a full bathroom, making it an ideal setup for family or guests. With contemporary finishes throughout, ample storage, and a prime location close to shopping, dining, and parks, this townhouse offers the perfect blend of practicality, style, and convenience. (id:59911)
RE/MAX Escarpment Realty Inc.
24 Butternut Lane
Prince Edward County, Ontario
The perfect Cottage getaway awaits you at 24 Butternut Lane in the exclusive East Lake Shores gated community Resort. Experience beautiful waterfront on Prince Edward Countys East Lake, 2 swimming pools, trails through a serene woods, tennis courts, restaurant, fitness centre, playgrounds and somuch more. The price point makes having your own 2-bedroom, 2 bath detached cottage a real possibility. Resort access is available April-November. This low-maintenance, fully furnished gem with a fully screened in porch is waiting for you to make it your new home away from home! Come tothe County, exhale and enjoy. **EXTRAS** Full Legal Description: UNIT 116, LEVEL 1, PRINCE EDWARD VACANT LAND CONDOMINIUM PLAN NO. 10 ANDITS APPURTENANT INTEREST SUBJECT TO EASEMENTS AS SET OUT IN SCHEDULE A AS IN EC19282 COUNTY OFPRINCE EDWARD. (id:59911)
Harvey Kalles Real Estate Ltd.
Bsmt - 26 Padbury Trail
Brampton, Ontario
Brand New LEGAL Basement Super Bright Windows, Freshly Painted And Renovated. NO CARPET IN ENTIRE HOUSE. New Appliances. Close To All Amenities Like Walmart, Schools, Parks, Shopping, Go Station And Highways As Well. Separate Laundry - no need to share with upstairs tenants. This spacious and bright basement apartment is a complete show stopper and will not last long. Bring your fussiest clients! (id:59911)
Cityscape Real Estate Ltd.
5451 Richmeadow Mews
Mississauga, Ontario
Welcome to 5451 Richmeadow Mews, a Family Home Offering a Well-Maintained 1-Bedroom Unit In a Quiet, Family-Friendly Neighbourhood in Mississauga. This Cozy Unit Is Perfect For a Single Professional Or a Couple Looking For Comfort, Privacy, And Convenience. All Utilities Included With Wifi And One Parking Space. In Close Proximity To Shops, Amenities, And The 401. (id:59911)
RE/MAX Hallmark Realty Ltd.
1446 Glenforest Crescent
Peterborough West, Ontario
Nestled in the sought-after west end, this meticulously maintained 2+1 bedroom raised bungalow offers bright, spacious living in a prime location. The thoughtfully designed floor plan showcases a large primary bedroom featuring an updated 4-piece en-suite bathroom with elegant walk-in tiled shower and custom his/hers walk-in closets.The inviting eat-in kitchen with tonnes of cupboards opens directly to an upper deck perfect for morning coffee or summer entertaining. Main floor laundry set up as well. Downstairs, discover a fully finished lower level with convenient walkout access to a sunroom, deck, and beautifully landscaped fenced yard with mature plantings.With its flexible layout offering ideal in-law suite potential with kitchen, this home presents the perfect balance of comfort and functionality. Main floor laundry capabilities (already plumbed in),Conveniently positioned minutes from shopping and hospital services, while also providing easy access to schools, parks, and scenic trails.This immaculate property offers the perfect blend of location, quality, and versatility. (id:59911)
Royal Service Real Estate Inc.
100 The Westway
Toronto, Ontario
Welcome to 100 The Westway, a spacious and well-maintained brick bungalow on a wide, mature lot in the heart of Etobicoke. This inviting home offers a bright and airy main level featuring a generous living and dining area with large windows, elegant crown moulding, and gleaming hardwood floors. The family-sized eat-in kitchen provides ample storage and a cozy breakfast nook, while three well-proportioned bedrooms and a 5-piece bathroom complete the main floor.The expansive lower level, with its own separate entrance, offers incredible additional living space. Highlights include a large recreation room with a charming brick fireplace, a sitting area, a second full kitchen and dining space, a 3-piece bathroom, a potential bedroom, laundry facilities, and plenty of storage.Outside, enjoy the covered front porch perfect for your morning coffee and a fully fenced backyard with garden beds and a patio. Parking is never an issue with space for up to seven vehicles (one in the attached garage and six in the private driveway).This is a fantastic opportunity to lease an entire home in a sought-after neighbourhood with easy access to parks, schools, shopping, and transit. (id:59911)
Keller Williams Real Estate Associates
880 6th Street
Mississauga, Ontario
This exquisite detached home in Mississauga's sought-after Lakeview neighborhood showcases unparalleled craftsmanship and hundreds of thousands in high-end upgrades. The main floor impresses with a custom stone fireplace, adding warmth and elegance to the living and dining spaces. The gourmet chefs kitchen is a masterpiece, featuring top-tier stainless-steel appliances, luxurious stone countertops, and a spacious island ideal for both culinary creativity and stylish entertaining. No detail has been overlooked, from the bespoke cabinetry to the designer light fixtures that illuminate every room. The grand foyer welcomes you with striking feature walls, leading to a chic powder room, a walk-in closet, and a well-appointed pantry. Upstairs, the primary suite is a serene sanctuary, complete with a spa-like ensuite featuring a soaker tub and a sleek glass shower. The fully finished lower level offers versatile living space, including a bedroom, a sprawling recreation room (perfect for a home gym or media lounge), and an additional living area with a full bathroom. Throughout the home, premium finishes abound, from designer lighting to statement walls, creating an ambiance of refined sophistication. Nestled in the heart of Lakeview, this home offers unbeatable convenience. Its just moments from top-rated schools, scenic lakeside trails, the vibrant Port Credit Marina, and quick access to major highways (QEW). Enjoy effortless living with upscale restaurants, boutique shopping, and premium grocery stores all within easy reach. This immaculate residence is a rare gem in one of Mississauga's most desirable communities, perfect for those who appreciate luxury living at its finest. Don't miss this extraordinary opportunity schedule your viewing today! (id:59911)
Ipro Realty Ltd.
11 Woodworth Drive
Kawartha Lakes, Ontario
This is a remarkably beautiful Four Mile Lake property that has been thoughtfully designed to be enjoyable in every season. The large, level 1.6 acre lot with 145 ft of west-facing waterfront provides exquisite privacy, smooth granite outcroppings and a wonderful sense of connection to the natural surroundings. The lovely cottage has had $200,000 in recent upgrades, including a new Waterloo Biofilter septic system (2017), heat pump/furnace (2018), well and water treatment systems (2019/2020), and numerous cosmetic enhancements. The living, dining, kitchen and powder rooms are on the main level, along with a wrap-around deck and a very spacious sun room in a woodland setting with new vinyl/screened stacking windows. Three bedrooms including the Primary and a luxurious 4 pc bathroom are on the upper level, and a finished loft provides extra living space. The waterfront studio is also spectacular, with an expansive seasonal living area on the upper level, a lakeside sitting room on the lower level for perfect sunset viewing, and a spacious storage room with a newly installed ECO toilet. Most furniture, which is of exceptional quality, is included. (id:59911)
Kawartha Waterfront Realty Inc.
4 - 101 West Drive
Brampton, Ontario
Industrial shell space in commercial/industrial building located in busy industrial area of Brampton. *Warehouse* - prime location in brampton industrial hub. M2 zoning permitting. Minutes away from hwy 410. Lots of usage including warehousing, storage or manufacturing. Do not miss out! Public transportation at your door. Two truck level doors. (id:59911)
Ipro Realty Ltd.
1907 - 55 Eglinton Avenue W
Mississauga, Ontario
Love Where You Live in this Bright & Well Maintained Partially Furnished Unit * Overlooking the City Centre * Features Open Floor Plan w/Floor to Ceiling Windows Throughout * Large South East Facing Balcony * Accessible from Living and Kitchen Area * Proximity to Amenities w/o Congestion of City Centre * Conveniently Located @ Eglinton & Hurontario * Upgraded s/s Appliances * Granite Counter & Kitchen Island *4 Piece Ensuite w/semi Transparent Walls Separating the Washroom from Primary Bedroom.* Stones Throw from 403, 400, 427 Series Highways, Front Door Access to Bus routes, Square one, Sheridan College, University of Toronto. (id:59911)
Right At Home Realty
13 - 37 Kodiak Crescent
Toronto, Ontario
**Turn Key Woodworking Facility , all equipment can be purchased at a discounted price . (id:59911)
Royal LePage Signature Realty
33 Nineteenth Street
Toronto, Ontario
Welcome to 33 19th street - a modern, renovated family home. If a turnkey property with added rental potential to help pay the mortgage is what you're looking for, or the perfect family home with plenty of outdoor storage, look no further than 33 Nineteenth Street! Newly renovated with modern finishes, the basement has been recently underpinned to provide additional living space and boasts a full bath and kitchen to use for yourself, or as an income generating basement rental/in law-suite. A separate side entrance with washer and dryer hook up capability to the entrance of the basement stairs makes converting it to a duplex incredibly easy. Outdoors, the oversized detached garage has rear sliding doors and a patio, (hello garden suite potential!), as well as a modern shed, and outdoor deck with pergola. The front yard has been hardscaped to make parking a breeze. Sump Pump and Backflow valve preventer in basement. New vanity, new railings...nothing to do but move in! New privacy fence to backyard. Located just minutes form Humber College, Gus Ryder Community Centre, Lake Ontario, and the QEW/427 you are just steps to some of the best that South Etobicoke has to offer! (id:59911)
Royal LePage Signature Realty
2 - 164 Trafalgar Road
Oakville, Ontario
A tastefully renovated and spacious one bedroom in Downtown Oakville that is fully furnished. The Riverview apartment looks out on the 16 mile creek and sits above a law office on the second floor of Beauly Place, a historic Victorian era building. A three minute walk to the downtown core allows you to enjoy the beautiful shops and restaurants the town has to offer and the wonderful Oakville Harbour. Its large windows give a great amount of natural light into every room(see photos). Separate bedroom with a queen size bed, and a pull out sofa in the living room for guests. Rent includes one parking space in common with other tenants, all utilities, cable tv and unlimited high speed internet, furniture and furnishings. Due to the heritage nature of the building, smoking and pets are not allowed and the premises are not suitable for younger children. (id:59911)
Right At Home Realty
2403 - 90 Absolute Avenue
Mississauga, Ontario
SPACIOUS CORNER UNIT; UTILITIES INCLUDED 2 Bedroom, 2 Full Bathroom; spacious unit with functional layout. Modern & Luxury features in Central Mississauga. Walking distance to Square One. Primary Bedroom features walk-in closet, a 3-piece insuite and it is spacious enough to fit a King bed & an office desk easily. Secondary bedroom is spacious too and features a closet & a walk-out to the balcony. A common 3-piece bathroom. Modern kitchen features quartz countertop, a center island, ample cabinet storage and stainless steel appliances. Floor to ceiling windows makes the living room bright and vibrant with premium laminate flooring.Building Amenities include: Indoor & Outdoor pool, tennis court, gym,spa, theatre, BBQ, Basket Ball, Squash, Badminton. Guest suites & much more. Close to Square one, bus route, GO and easy access to highways.Grab this Beautiful unit before its gone!! (id:59911)
Royal LePage Signature Realty
Lower - 130 Symington Avenue
Toronto, Ontario
Available now, this newly renovated 1-bedroom + den basement suite offers modern comfort and privacy in the heart of the Junction Triangle / Wallace-Emerson-Dovercourt neighbourhood! With its own private entrance, radiant floor heating, A/C, and large egress windows, this bright and thoughtfully designed space is perfect for a quiet individual or couple. The brand-new kitchen features stone countertops, a tiled backsplash, and full-size appliances including a dishwasher. Enjoy the convenience of high-end, in-suite laundry, a spacious walk-in shower, and a large living area. The separate den is ideal for a home office or extra storage, and the generous bedroom includes ample built-in storage. With a dedicated thermostat and electrical panel, you have full control over your space. Dont miss your chance to call this exceptional space home! (id:59911)
RE/MAX Wealth Builders Real Estate
3 - 301 Robinson Street
Oakville, Ontario
Take advantage of this bright and modern, street level commercial retail space, perfect for a variety of businesses. Located in the prime busy area of Downtown Oakville this 1,454 square foot unit boasts high ceilings, creating an open and airy atmosphere. The space has been updated, offering a clean and contemporary environment ready for your business to move in and thrive. Key features include: Staff room, Kitchenette and a private Bathroom. Ample natural light, enhanced by skylights, fully updated and well-maintained interior. Available as of September 1st, 2025. (id:59911)
Engel & Volkers Oakville
404 - 61 Markbrook Lane
Toronto, Ontario
Welcome To This Sun-Filled Suite At The Cascades One Located At Kipling & Steeles! This 2 Bedroom + Den / 2 Full Bathroom Suite Provides 1,093 Sq Ft (As Per iGuide Floor Plan)! Open Concept Living Space! Unobstructed North-Facing Views Of Lush Green Space! Renovated White Kitchen Provides Upgraded Stainless Steel Appliances, Quartz Counters, Ceramic Tile, & A Backsplash! Spacious Combined Living & Dining Area! Spacious Primary Bedroom With A Renovated 4-Piece Ensuite Bathroom! The Den Provides For Multiple Uses - Large Enough To Be Converted To A Bedroom, Office Space, And/Or Dining Area! Ensuite Laundry! Upgraded Laminate Flooring & Light Fixtures Throughout! Upgraded 3-Piece Bath In Hallway! Utility Room Makes For Great Storage Space! Minutes Away From Highways 400 & 407, Albion Mall, Shopping, Restaurants, York University, Humber College, Schools, Parks, & So Much More! TTC Buses At Your Doorstep! This Building Is An Amenity Lovers Dream & Includes An Indoor Pool, Gym, Squash Courts, Sauna, BBQ Area, Party Room, Games Room, 24-Hour Security & Concierge, Visitor Parking, & More! Includes The Exclusive Use Of One (1) Underground Parking Space! Low Maintenance Fees & Excellent Value! (id:59911)
RE/MAX Experts
102 - 11 Superior Avenue
Toronto, Ontario
Luxurious 1-Bedroom Condo in Boutique Building with Stunning Lake &City Views. Welcome to Eleven Superior Condominiums, an exclusive boutique building by the award-winning Davies Smith Developments. This beautifully designed 1-bedroom condo features a spacious, open-concept layout with sleek finishes throughout. The modern kitchen is equipped with granite counter-tops, a central island, and high-end appliances, perfect for those who appreciate both style and functionality. Enjoy the added convenience of 1 owned parking spot, making your daily commute effortless. Ideally situated just steps from the scenic Mimico Waterfront, this condo offers unparalleled access to public transportation, including the TTC and GO Train, ensuring that commuting is a breeze. The surrounding area is rich with amenities, including nearby parks, shops, and restaurants, offering everything you need just moments from your door. Your Independent Grocers - a Loblaws brand - is located directly across the street, adding an extra layer of convenience for everyday needs. For moments of relaxation, take advantage of the rooftop terrace where you can unwind while enjoying breathtaking lake and skyline views, providing a serene escape from city life. This is a rare opportunity to rent in one of Toronto's most coveted neighborhoods, offering the perfect balance of luxury, convenience, and lifestyle. Explore the full virtual tour under the Multimedia link. (id:59911)
Royal LePage Signature Realty
415 - 1440 Main Street E
Milton, Ontario
Welcome to Unit 415 at The Courtyards On Main Street an exquisite penthouse-level corner unit residence featuring soaring 10-foot ceilings and a bright, open-concept layout designed to impress. Spanning approx. 1,000 square feet, this carpet free, thoughtfully designed suite is bathed in natural light with upgraded laminate flooring and a timeless neutral palette throughout. The stylish kitchen is both functional and elegant, showcasing a tasteful backsplash, stainless steel appliances, a convenient breakfast bar with granite countertops, and a seamless view into the spacious living area perfect for entertaining or relaxing. Step through the patio doors onto your private balcony, ideal for morning coffee or evening unwinding. The primary suite is a serene retreat, complete with a generous closet and a well-appointed 4-piece ensuite. A second bedroom offers versatile space for guests, family, or a dedicated home office, and is complemented by an additional modern 3-piece bathroom. For added convenience, a stacked washer and dryer are discreetly tucked away to maximize space. This unit also includes a preferred private storage locker with a fire door situated directly behind your underground parking spot, ensuring effortless accessibility and everyday ease. Residents also enjoy access to a host of exceptional amenities, including a kitchen, party room, meeting room, a well-equipped fitness center, and a car wash area. Ample visitor parking is available, and the location offers unmatched convenience just minutes from schools, parks, shopping, the Milton GO Station, public transit, and major highways for effortless commuting. Dont miss your chance to own this amazing unit! (id:59911)
Royal LePage Meadowtowne Realty
1343 Eagle Crescent
Peterborough West, Ontario
Located in a sought-after and quiet West end neighborhood, this charming garden home offers a bright and functional layout. As you walk in the door, you're welcomed by a bright eat-in kitchen and a spacious living room with a walkout to the upper patio. The main floor features two bedrooms, including a well-appointed master with a convenient Jack and Jill bathroom. For added ease, main floor laundry is just steps away. Downstairs, the WALKOUT basement is filled with natural light, offering additional living space. It includes another living space, a third bedroom, 4 piece bathroom, ample storage space and a versatile bonus room perfect for a home office, gym, playroom, or whatever your heart desires. This well-cared-for home is designed for low maintenance living while offering both comfort and functionality. It's a fantastic opportunity for downsizers, retirees, first-time home buyers, working professionals and small families. Book your showing today!! Pre-listing Home Inspection available. (id:59911)
Century 21 United Realty Inc.
55 Major Oaks Drive
Brampton, Ontario
Welcome to the upper level of 55 Major Oaks Dr. that is available for lease. This beautiful, newly renovated home features 3 large bedrooms, new flooring, brand new stove and fridge, portlights throughout with a combined dining and living space which walks out to an exclusive, front-facing balcony. A Great unit for young families, with close access to transit, schools, parks, trails, highway 410 and Bramalea City Centre. Don't miss out on this opportunity. ONLY upper portion for rent as lower portion is tenanted, Tenant is responsible for 65% utilities. (id:59911)
RE/MAX Experts
88 Twelfth Street
Toronto, Ontario
Location at its finest! Beautiful 3 bedroom bungalow available for lease in a highly sought after neighbourhood. This home features 3 bedrooms with 1 full bathroom and brand new flooring. Close proximity to Lake Ontario, TTC access, highways, lakefront parks and moments from Downtown. (id:59911)
RE/MAX Experts
2046 Meadowview Road
Peterborough East, Ontario
This is the one! Located in a family friendly neighbourhood this home has more than enough space for everyone! With 5 bedrooms AND a bonus room, each person in your family can relax in their own space! The gardens are beautiful and the backyard features an inground pool, perfect for the summer days which we know are just around the corner! Welcome family and friends in an open living space complete with a beautiful kitchen! Roof 2.5 years old, gas pool heater 2.5 years old, windows 9 years old, furnace/a/c approx 1 year old (id:59911)
RE/MAX Jazz Inc.
2 - 613 Harvie Avenue
Toronto, Ontario
Welcome Home! This charming lower-level apartment has been thoughtfully renovated in 2020, featuring large windows that let in great natural light. The kitchen features sleek new granite countertops with full-sized appliances, perfect for simple, easy living in this cozy space. You'll love the two fantastic bedrooms, each with double-sized closets offering great storage. There's also a smart storage solution under the stairs, and the ceilings are a comfortable 7' 5". This apartment has been freshly painted and cleaned and is ready for you to move in! Located on a quiet residential street just minutes from Eglinton Ave and the future LRT, it's a peaceful spot with city convenience close by. OH, and did we mention hydro, water, heat, air conditioning AND Internet are included??? Perfect for a young professional or 2 roommates. Come and get it! Landlords live upstairs. No parking on the property, but street parking is available by city permit. (id:59911)
Real Broker Ontario Ltd.
41 - 280 Hillcrest Avenue
Mississauga, Ontario
Welcome to 41-280 Hillcrest Ave! This beautiful 3-bedroom townhome is perfect for a family,professionals, and downsizers. Enjoy your private backyard ravine backing onto a picturesquegreen space with a quiet pond. The walk-out basement offers an excellent space that can be usedas a spare bedroom or extra family room.Located in the highly sought after community of Cooksivlle, residents have quick access tocountless amenities. 1 Minute to Brickyard Park & the Father Daniel Zanon School, 3 minutes toCooksville Go Station and the upcoming Hurontario LRT, 4 Minutes to The Cooksville Library, 5Minutes to the Mississauga Hospital, Food Basics/FreshCo, 10 Minutes to Walmart, Square OneShopping Centre, Sheridan College, highway 403, and QEW! (id:59911)
RE/MAX Real Estate Centre Inc.
25 Sunset Drive
Simcoe, Ontario
Straight out of a magazine with more than 5000 sq ft of luxurious living space nestled on just over half an acre with breathtaking views of a ravine & acres of nature. Every room is chic & stylish & the backyard oasis is a true showstopper. No expense was spared customizing this prestigious, 3 Bedroom, 4 Bath, architecturally stunning bungalow. An exquisite covered front veranda with square cut flagstone greets you as you enter the Grand Foyer. As you move from room to room you are met with beautiful high-end custom cabinetry & attention to detail that is second to none. The Great Room opens to a fabulous solarium which overlooks the backyard utopia. Chef's gourmet kitchen complete with quartz, heated floors, undercounter double drawer fridge, steam oven, warming drawer, microwave drawer...an endless list of upgrades. Primary Bedroom with two customized walk-in closets & 5pc Ensuite. On the opposite wing, you’ll find two further bedrooms, an office, 4pc bath, mudroom & laundry room. The mudroom offers customized storage space & access to the double car garage with epoxy flooring & access to the basement. The basement features a games room, 3pc bath, ample storage space and a Family Room with a gas fireplace and a walkout to your backyard utopia. The jaw dropping, covered, full outdoor kitchen is exceptional for entertaining & features a wet bar, granite counters, full-sized fridge, dishwasher, built-in BBQ, side burner and gas fireplace. A sunken patio with square cut flagstone steps up to the heated, concrete salt water pool which has been resurfaced and comes with a customized pool fence. Professionally landscaped, complete irrigation system & drip in gardens. TREX deck, hot tub & invisible fence. Property is surrounded by LPRCA protected land which will ensure its ongoing serenity. This chic, smart and luxurious family home was designed for easy living with all modern conveniences. Detailed feature sheet and virtual tour available. (id:59911)
Coldwell Banker Momentum Realty Brokerage (Simcoe)
Coldwell Banker Homefront Realty
119 Rutherford Road N
Brampton, Ontario
Welcome to 119 Rutherford Road A Charming Detached Backsplit with Inground Pool in Prime Brampton! This beautifully maintained four-bedroom detached backsplit home is nestled in one of Bramptons most sought-after neighborhoods. Boasting a functional and spacious layout, the home features bright, generously sized bedrooms, a sun-filled eat-in kitchen with quartz countertops, and a cozy living room enhanced by modern pot lightsideal for both everyday living and entertaining guests. The legal one-bedroom basement apartment with a private separate entrance offers excellent potential for rental income or multi-generational living. Complete with pot lights, a large kitchen with a see-through window, a spacious living area, and its own laundry, this lower level unit is both functional and inviting. Step into your private backyard oasis showcasing aggregate concrete with glow in the dark rocks embedded into the concrete and a sparkling inground pool perfect for summer enjoyment, hosting family gatherings, or relaxing in style. An asphalt double driveway accommodates up to six vehicles, providing ample parking. Recent Upgrades Include: New laminate flooring (2021) All basement windows replaced (2023) (Rental) Water Tank (2023) Fresh paint throughout Pot lights on main floor, basement, and exterior pot lights around the house. Over 150K in renovations. (id:59911)
Century 21 People's Choice Realty Inc.


