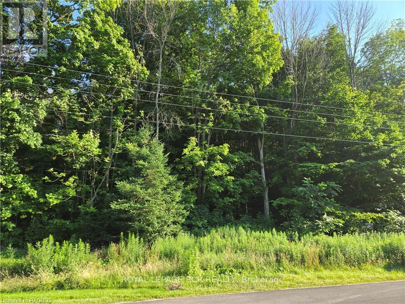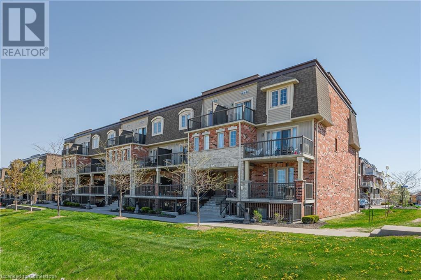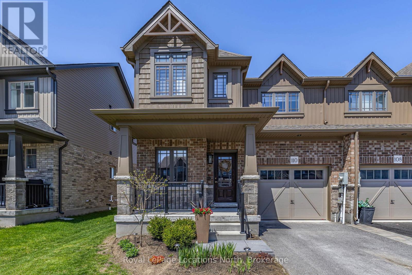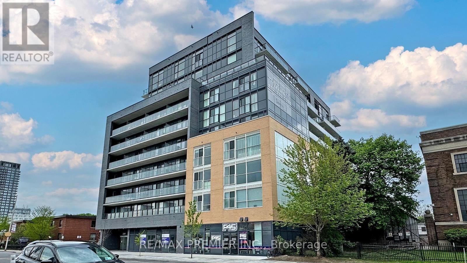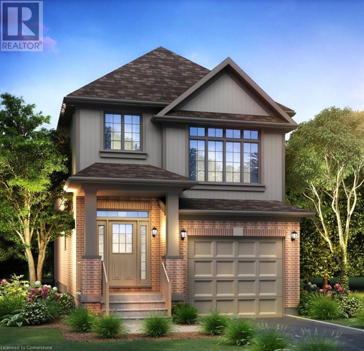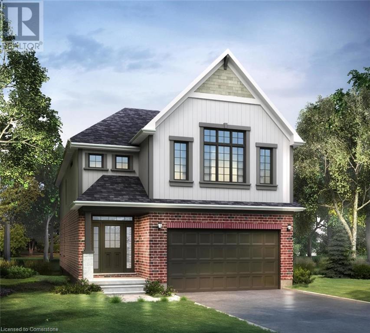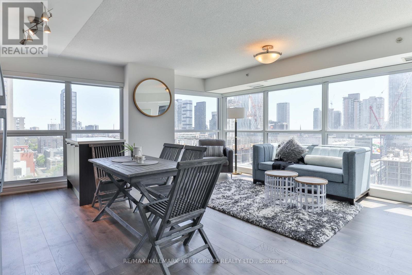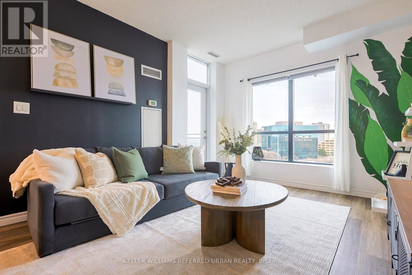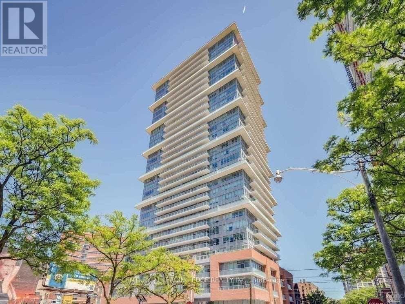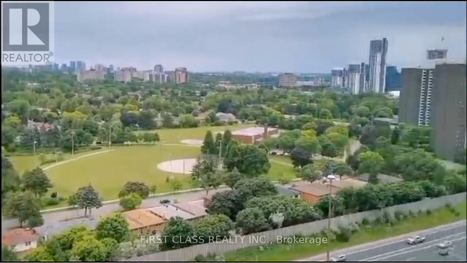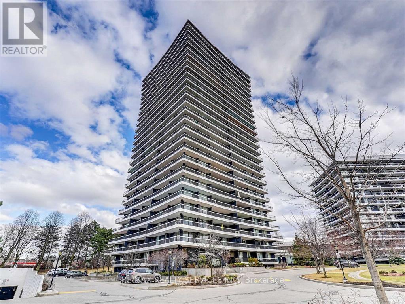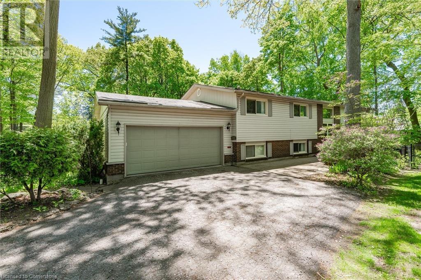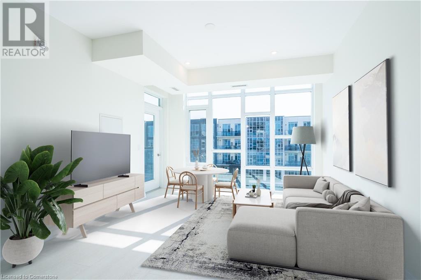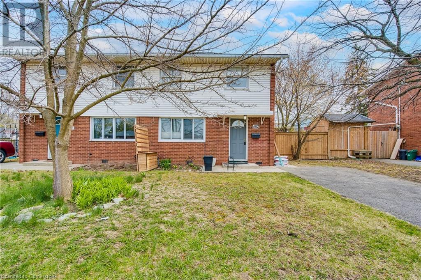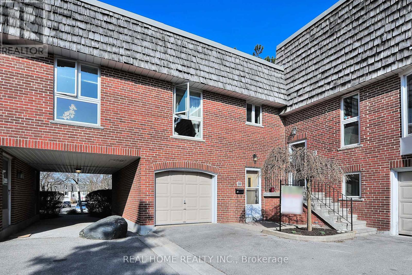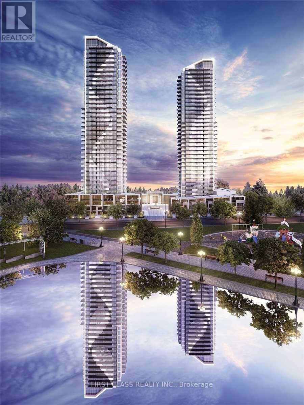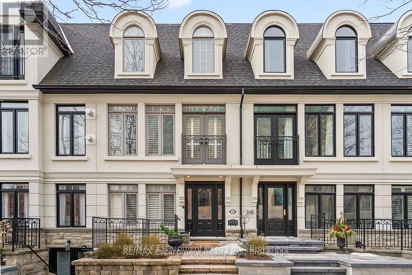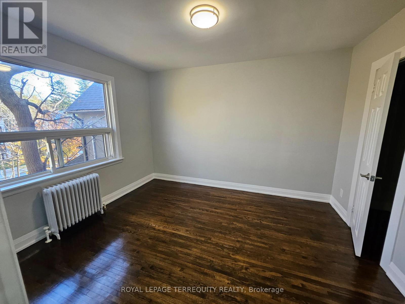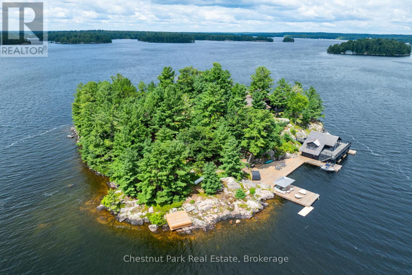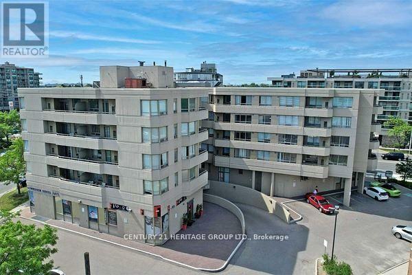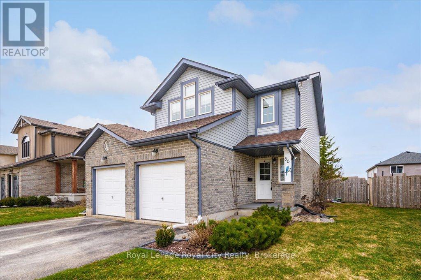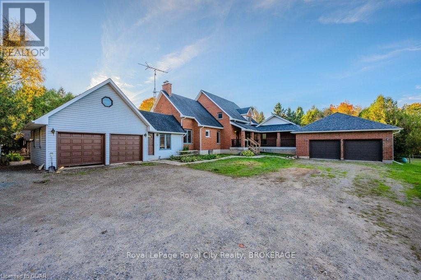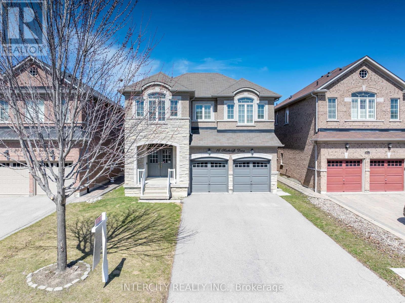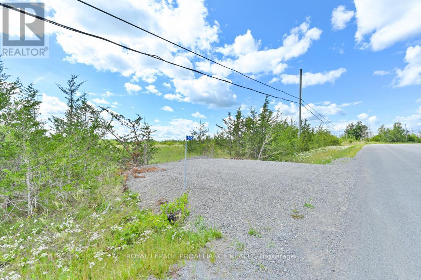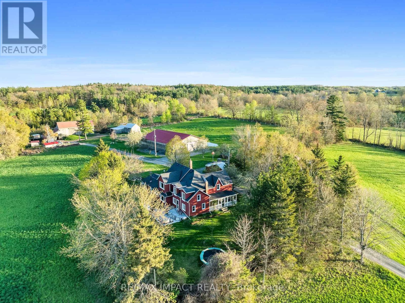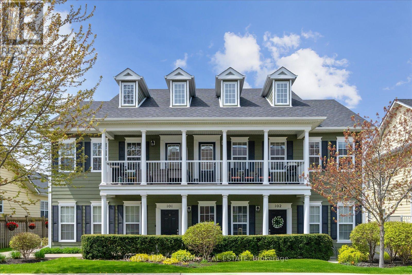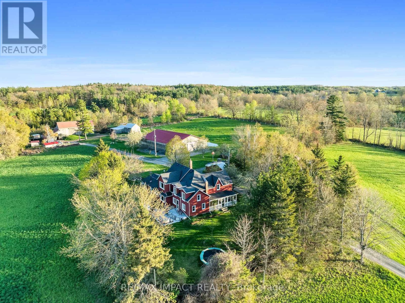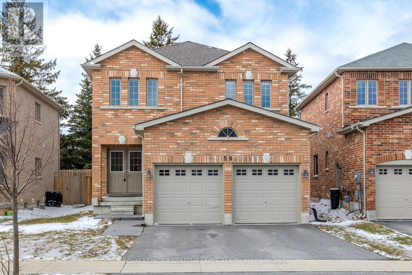130 Old Highway 26
Meaford, Ontario
Make an OFFER! Seller willing to hold a Vendor-take-back for the right Buyer. Discover a rare gem on this beautiful quiet, treed property. This exceptional property offers a once-in-a-lifetime opportunity to build the house or cottage of your dreams. Enjoy stunning views, serene surroundings, and endless possibilities. Don't miss out on this amazing chance to create your perfect retreat. The lot is located in a highly desirable area between Meaford and Thornbury, just 20 min to Blue Mountain and Collingwood. (id:59911)
Royal LePage Rcr Realty
126 Old Highway 26
Meaford, Ontario
Make an OFFER! Seller willing to hold a Vendor-take-back for the right buyer. Great building lot in a highly desirable area. Stunning views from this sloping, well-treed property. Just off Highway 26, sitting on a quiet and peaceful road, this lot is in a prime location between Meaford and Thornbury. You can build your dream home here! (id:59911)
Royal LePage Rcr Realty
1676 Fischer Hallman Road Unit# C
Kitchener, Ontario
Welcome to 1676 Fisher-Hallman Road! 2 Bedrooms with 1.5 Bathrooms open concept on 2 levels. The unit is over 1100 sq. ft. and features upgraded cabinets, granite countertops and breakfast island, decorative accent wall decor in the living room, separate dining area, 2 balconies, in suite laundry, 6 appliances included, freshly painted, main floor laminate flooring and carpeted upstairs. Walking distance to RBJ Schlegel Park and Huron Crossing Plaza with restaurants, medical center, pharmacy, Tim Hortons and more. Minutes from Southwest Community Library, Huron Park walking trails, Williamsburg Shopping Centre, and Sunrise Shopping Centre. Close proximity to Conestoga College and Highway 401 access. (id:59911)
RE/MAX Real Estate Centre Inc.
110 Archer Avenue
Collingwood, Ontario
Experience the best of Collingwood living in this upgraded 'Lancaster' model, a 1583 Sqft semi-detached home located in the sought-after, family-friendly Summit View community! Thoughtfully designed with premium builder finishes and custom owner upgrades throughout. The gorgeous kitchen features stainless steel appliances, quartz countertops, and a modern open-concept layout that flows seamlessly into the dining and living areas. Large windows fill the space with natural light, highlighting the engineered hardwood floors throughout. A stunning feature wall with a sleek electric linear fireplace and shiplap detailing serves as the perfect focal point for the living room.Upstairs, you'll find three spacious bedrooms, each thoughtfully designed with stylish and tasteful finishes. The partially finished basement continues the high-end feel, featuring vinyl plank flooring, a modern bathroom, and an additional bedroom perfect for guests or a growing family. Outside, the fully fenced backyard offers privacy and is complemented by a beautiful stamped concrete patio, ideal for outdoor entertaining.Located in a highly desirable neighbourhood, this home is just steps from a brand-new park built last year and close to all essential amenities. Plus, with ski hills and beaches just 10 minutes away, you'll have year-round access to some of the best outdoor activities Collingwood has to offer. Don't miss your chance to own this exceptional home! Schedule your private showing today! (id:59911)
Royal LePage Locations North
70 Main Street
Penetanguishene, Ontario
A rare chance to own a versatile, income-generating property in the heart of Penetanguishene! Home to Captain Ken's Diner & Pub, a beloved local landmark operating since 1976. The main floor features a fully equipped, turnkey restaurant space, known for its high visibility, steady foot traffic, welcoming atmosphere, and loyal customer base. Above the restaurant, the second floor offers two large, 3-bedroom, 1-bath apartments, both currently tenanted providing reliable rental income. Highlighted by a deck/patio off the back unit. With prime Main Street frontage, on-site parking (5-6 cars), and flexible DW zoning, this property is ideal for restaurateurs, investors, or entrepreneurs. Whether you continue its long-standing tradition or bring your own vision, this is a rare chance to own a piece of Penetanguishene's history. Don't miss this incredible opportunity! (id:59911)
Keller Williams Co-Elevation Realty
305 - 2369 Danforth Avenue
Toronto, Ontario
Welcome to Danny Danforth! This charming 1-bedroom, 1-bathroom unit boasts 9-foot ceilings and an open-concept kitchen with upgraded cabinetry and sleek stainless steel appliances, offering beautiful North-facing views. Ideally located near public transit, shopping, dining, schools, and parks, and just a short distance from downtown Toronto. The building features modern amenities, including digital access for both the entrance and the unit . Residents can also enjoy a gym, party room, pet spa, and convenient visitor parking. PARKING IS AVAILABLE FOR $220 / Monthly (id:59911)
RE/MAX Premier Inc.
9 Gaw Crescent
Guelph, Ontario
Welcome to this stunning, fully renovated home nestled in the heart of Clairfields, one of Guelph’s most sought-after neighbourhoods! Thoughtfully updated from top to bottom, this detached gem features 3 spacious bedrooms, 3 stylish bathrooms, and a rare double car garage. Inside, you’ll find a modern, chic colour palette, carpet-free living, and hardwood floors throughout. The sun-filled living area is enhanced by oversized arched windows and vaulted ceilings, creating a bright and airy space. The upgraded kitchen is equipped with stainless steel appliances, ample cabinetry, and a cozy eat-in area that walks out to your oversized new deck, ideal for hosting friends and family. The finished basement offers even more living space, including a large rec room, modern full bath, laundry area, and versatile layout, perfect for a guest suite, home office, or media room. The private fenced backyard is beautifully landscaped and ready for summer enjoyment. Conveniently located, you’ll have endless retail, dining, and entertainment options at your fingertips. Preservation Park is just a short walk away, offering endless acres of scenic trails for walking, biking, and enjoying nature. Plus, you’re just minutes from Highway 401, making commuting a breeze. Move-in ready and packed with value - this is one you don’t want to miss! (id:59911)
Shaw Realty Group Inc.
Shaw Realty Group Inc. - Brokerage 2
108 Dominique Street
Kitchener, Ontario
Located in the Trussler West community in Kitchener, this spacious Net Zero Ready Single Detached Home boasts a thoughtfully designed living space. The Harrison’s main floor features a spacious great room, an open-concept kitchen with a large island and pantry, and a sunken foyer, along with a convenient powder room. The second floor includes a principal bedroom with a walk-in closet and ensuite, two additional bedrooms, a family room that can be upgraded into a fourth bedroom, a main bathroom, and a laundry room. (id:59911)
Royal LePage Wolle Realty
Peak Realty Ltd.
RE/MAX Real Estate Centre Inc.
Century 21 Heritage House Ltd.
28 Dominique Street
Kitchener, Ontario
Located in the desirable Trussler West community, the Miles floor plan has it all! The open concept main floor offers an expensive Great Room just off of the kitchen and dining area, making it an entertainers dream! a mudroom is located just off of the garage and there is the added convenience of a powder room. All this is accented with 9 ft ceilings! The second floor offers a true primary retreat complete with a walk in closet and tranquil ensuite with the added bonus of a classic free standing tub. Down the hall you will find to more well appointed bedrooms, family bath, upper family room and laundry! All of this and it is a net zero ready home! (id:59911)
Royal LePage Wolle Realty
RE/MAX Real Estate Centre Inc.
Peak Realty Ltd.
Century 21 Heritage House Ltd.
115 Filbert Street
Kitchener, Ontario
Classic East Ward home! This beautiful two storey Central Frederick home is situated on a tree lined street close to shopping, the library, the Frederick Art Walk, Centre in the Square but also the convenience of the expressway. This home has modern updates while keeping its historical charm. The main floor boasts a large living and dining room perfect for hosting family get togethers. The updated kitchen is practical and provides lots of room for the family cook. The back addition is great for a den or a home office and has a convenient full bath. French doors lead out to the private backyard with newer deck - perfect for spending summer evenings. The upper level has a large laundry room, office space , a full bath and three great bedrooms - one with a deck perfect for your morning coffee. The attic space provides an opportunity to finish into a playroom, tv room or possibly a primary suite. The basement has the potential for a secondary suite or can be used as additional living space. With 6 parking spots, a detached garage and great curb appeal this home is waiting for the next family to make it theirs! (id:59911)
RE/MAX Solid Gold Realty (Ii) Ltd.
60 Lomond Lomond Lane
Kitchener, Ontario
Welcome to this modern townhouse featuring two generously sized bedrooms, two full 4-piece bathrooms, a spacious living room, and ensuite laundry. This single-story home has no stairs, offering ease of access throughout. Surface parking is conveniently located directly opposite the front door. Additionally, it is within walking distance of schools and the RBL Schlegel sports and recreational park. (id:59911)
RE/MAX Twin City Realty Inc.
120 Mansion Street Unit# 500
Kitchener, Ontario
This first loft conversion in Kitchener offers modern loft style living whilst keeping a feel of its historical industrial past. Just 54 units now stand where several Canadian manufacturers once did. Unit 500 enjoys oversized windows, soaring 12ft ceilings, exposed brick, open ceilings exposing the workings of the building, and natural wood beams. This open floor plan offers the modern elements buyers want today including a separate entry hallway with a closet, kitchen with plenty of counterspace and cabinets, stainless steel appliances, a peninsula counter for 4 bar stools, large square living room/dining room, modern lighting, privacy blinds, bedroom large enough for a king bed, full bathroom with a tub, and in suite laundry. Unit 500 faces west, overlooking quiet tree-lined streets, and enjoys afternoon sun as well as serene evening sunsets. Want to entertain outside? Enjoy panoramic views of the City from the roof top patio equipped with bbqs, patio furniture and sun loungers. This building is pet friendly and has a large bike storage room. Central Frederick neighbourhood offers parks, transit, restaurants, shopping, and more, all within walking distance. Conveniently located just 2 minutes to the expressway and 10 minutes to HWY 401, this spot is also within a 15-minute walk to the Kitchener GO Train Station Condo fees include heat and water! Super building and unit to enjoy and call home. (id:59911)
RE/MAX Twin City Realty Inc.
1607 - 386 Yonge Street
Toronto, Ontario
Rarely Offered Southeast Corner 3 Bedroom, 2 Bathroom Suite At The Iconic Aura At College Park. Approx. 1,068 Sq Ft Plus A Balcony, Showcasing Beautiful City And Lake Views From The Main Living Areas And Bedrooms. The Bright, Open-Concept Layout Features Soaring Windows, Allowing Natural Light To Fill The Space. Recently Updated With New Laminate Flooring Throughout, Combined With Remote-Controlled Motorized Window Coverings, This Home Offers A Perfect Blend Of Style And Comfort. The Modern Kitchen Features Stainless Steel Appliances, Sleek Cabinetry, Soft Close Drawers And A Centre Island, Ideal For Everyday Dining. The Spacious Primary Bedroom Offers A Walk-In Closet And A 4-Piece Ensuite. Two Additional Bedrooms Enjoy East-Facing Views And Share A Stylish 3-Piece Bathroom, Perfect For Family, Guests, Or A Home Office. Aura Residents Enjoy Direct Underground Access To College Park Subway Station And 180,000 Sq Ft Of Retail. Aura Offers 5-Star Amenities Including 24-Hour Concierge, Gym, Party/Meeting Rooms, Guest Suites, Rooftop Garden With BBQ, Cyber Lounge, And Home Theatre. Steps To UofT, TMU, Eaton Centre, Hospitals, Financial District, Parks, And More. Includes 1 Parking & 1 Locker. (id:59911)
RE/MAX Hallmark York Group Realty Ltd.
628 King Street W
Toronto, Ontario
Location! Rare opportunity to open a restaurant of your choice on one of the most prime pockets of King St West, walking distance from amenities, bars, clubs. Upcoming developments surround the location with excellent potential to grow your business with immense foot traffic and high visibility with road facing exposure. Attractive lease with a wide range of kitchen equipment and custom high-end furnishings and millwork. Indian use allowed. (id:59911)
RE/MAX Escarpment Realty Inc.
2512 - 101 Erskine Avenue
Toronto, Ontario
Welcome to the Tridel-built luxury at 101 Erskine! This bright and spacious 1-bedroom + den features laminate floors, designer kitchen cabinetry with built-in appliances, and a granite/quartz countertop with a matching ceramic backsplash. Enjoy the frameless glass master ensuite shower. Located just minutes from Yonge and Eglinton, the subway, prestigious shopping, superb dining, and city conveniences. Experience upscale living in this exquisite condo residence!elcome to the Tridel-built luxury at 101 Erskine! This bright and spacious 1-bedroom + den features laminate floors, designer kitchen cabinetry with built-in appliances, and a granite/quartz countertop with a matching ceramic backsplash. Enjoy the frameless glass master ensuite shower. Located just minutes from Yonge and Eglinton, the subway, prestigious shopping, superb dining, and city conveniences. Experience upscale living in this exquisite condo residence!Extras: (id:59911)
Homelife New World Realty Inc.
915 - 120 Dallimore Circle
Toronto, Ontario
Stylish & Chic! Here Is Your Chance To Own This Stunning 1 + 1 Bdrm In The Heart Of The Prominent Banbury-Don Mills Area. This Bright and Spacious Condo Has An Open Concept Layout & Upgraded Kitchen Which Is Perfect For Entertaining. The Modern Kitchen Boasts Sleek Quartz Countertops, Undermount Sink & Stainless Steel Appliances. The Den Can Be Used As An Office Or 2nd Bdrm W/Added Storage & Removable Screen. Relax On The Private Balcony W/South Facing Unobstructed City Views. Tons Of Natural Light! Enjoy Fantastic Building Amenities W/Fully Equipped Fitness Center, Indoor Pool & Hot Tub, Party Room & Lounge, Outdoor BBQ, 24/7 Concierge, Billiards Room, Guest Suites & More. Unbeatable Location! You're just minutes from Shops at Don Mills, Grocery Stores, Parks, Top-Rated Schools And Tranquil Moccasin Ravine Trail. Easy Access To The DVP & Public Transit Makes Commuting A Breeze! Whether You Are First Time Buyers, Young Professionals, Or Investors - This Condo Is For You! Don't Miss Out On This Incredible Opportunity! Book Your Showing Today! (id:59911)
Keller Williams Referred Urban Realty
716 - 55 East Liberty Street
Toronto, Ontario
High demand 1 Bedroom layout at Bliss Condominiums! Wide light filled layout with centre kitchen island, full sized stainless steel appliances, well maintained and great landlord! Available June 1st. (id:59911)
Keller Williams Referred Urban Realty
1011 - 365 Church Street
Toronto, Ontario
Elegant Executive 2 Bedroom 2 Bath Contemporary Corner Unit W/ Wrap Around Balcony. Beautiful South West Exposure Of The Cn Tower &Skyline.**Ensuite Laundry & Parking Space. Open Concept Unit With Walkout To Balcony From Living Room. Amenities Include: Gym, YogaStudio And Theater Room, Lounge Rooftop, Terrace, Guest Suites, 24 Hour Concierge & More.** FURNISHED FULLY* Also available unfurnished ** (id:59911)
Century 21 Leading Edge Realty Inc.
1112 - 35 Hayden Street S
Toronto, Ontario
Luxury condo in prime Yonge and Bloor neighborhood. Efficient layout and 9' ceilings make this one bedroom plus den unit feel spacious. Well appointed kitchen with stainless steel appliances and granite counters. Walkout balcony from living room and bedroom. Ideally located at Yonge/Bloor. Close to: Public transit, Yorkville, U Of T, hospitals, shops and restaurants. (id:59911)
Sutton Group Kings Cross Inc.
2010 - 188 Fairview Mall Drive
Toronto, Ontario
Welcome To Verde Condo. Like New One Bed + Den, High Floor, Unobstructed East View, 9' Ceiling, Big Balcony, Bright And Lots Of Sunshine, Close To Everything, Walk To Fairview Mall, Supermarket, Tnt, Don Mills Station, Restaurants, Banks, Cineplex, Library, Schools, Mins To Hwy 404 & 401. Existing tenant is willing to stay or move. (id:59911)
First Class Realty Inc.
67 Ferris Drive
Wellesley, Ontario
Welcome to Wellesley, a warm, family-oriented town with all the amenities you could ask for! Nestled here on a massive 47.3 X 124.9 foot lot is a stunning 4-bedroom, 4-bathroom home with 2,464 square feet above ground + large unfinished walk-out basement. Roof was replaced in October 2023. The main floor offers a thoughtfully designed layout with an eat-in kitchen, complete with a butlers pantry, a formal dining room, formal living room, and a spacious light-filled family room centered around a gas fireplace. A sliding door from the kitchen opens onto a lovely balcony/deck overlooking the fully fenced back yard, perfect for morning coffee or evening gatherings.Convenience is key with a main floor laundry room that leads directly into the double garage partially insulated, fully drywalled, and equipped with a side yard man-door. Every bedroom includes a walk-in closet and two of the bedrooms, including the primary suite, feature private ensuite bathrooms, while a spacious main bath serves the remaining two rooms. Each room is generously sized and beautifully painted. Downstairs, the walk-out basement is a blank canvas ready for your dream Space, featuring bright windows, a bathroom rough-in, and sliding doors that open into your fully fenced, level backyard. Step out onto the expansive wooden deck that spans the entire width of the home ideal for entertaining. And here's a bonus: this side of Ferris Street has no sidewalks, meaning full use of your driveway for parking and no snow shovelling required! (id:59911)
RE/MAX Escarpment Realty Inc.
26 Taverly Road
Toronto, Ontario
Welcome to 26 Taverly Rd! An absolutely remarkable 4 level backsplit family home with many distinctive features including the main floor lighting pieces, the amazing cathedral skylight illuminating the kitchen, the custom decorative stone well and wall in the backyard and the artistic stonework driveway with sidewalk. The updated gourmet kitchen with breakfast bar has a new stainless steel dishwasher, sliding glass door walk-out to the elevated side yard patio, 8 directional lights illuminating the breakfast area, bright ceramic tile flooring and ample counterspace. The large family room features a floor to ceiling brick wood burning fireplace, hardwood floors, California shutters, unique Italianate brick architecture and access to the back yard for family bbq's. An especially convenient aspect of this home is the numerous walk-outs and walk-ups that allow access to various exterior areas and allow a convenient in-law suite. The home reveals an overall impeccable condition with an original owner. Exquisite hardwood adorn the floors of the family sized living room and dining room. The big picture window in the living room allows ample light in. The spacious Primary bedroom has hardwood floors, a 3-piece ensuite bath for convenience and a walk-in closet. In fact all 4 bathrooms in the home have a shower or bathtub. Now that is family convenience. In the lower basement area you will find a large recreation area with ceramic tile, a walk- up to the garage, wet bar, 2nd kitchen and a cold cellar storage area used for wine making. The covered front entrance patio overlooks the patterned stone driveway and wonderful landscaped front yard that leads you down the side yard walk-way to the landscaped backyard patio. The home is situated in a very family oriented neighborhood affectionately know as Brian Village. Families can take advantage of the close proximity to the Subway at Fairview Mall. A Pre-Sale Home Inspection is available to review. Act Fast!! (id:59911)
Royal LePage Terrequity Realty
1201 - 135 Antibes Drive
Toronto, Ontario
This clean, bright, and spacious 2-bedroom corner suite boasts exceptional panoramic views from a massive 515 sq. ft. wrap-around balcony. The white contemporary kitchen features built-in appliances, while the open-concept living area includes a dedicated dining space perfect for entertaining or everyday comfort.The primary bedroom includes a private ensuite and a walk-in closet, offering both luxury and convenience.**EXTRAS** Amenities Include:Excercise Room, Sauna, Visitor Parking (id:59911)
RE/MAX Realty Services Inc.
768 King Road
Burlington, Ontario
Welcome to this unique Raised Bungalow on a fabulous private lot with mature trees and gardens. The double door entrance leads to a spacious foyer and main floor with exposed brick, vaulted ceilings, beams, oversized windows and a skylight. The open concept Living and Dining rooms feature hardwood floors, gas fireplace with brick surround and double patio doors leading to a wrap-around multi-level deck. The Kitchen features storage and counter space galore with peninsula and separate breakfast bar area with patio doors to the deck. The main floor Primary Bedroom features a 3 piece ensuite and oversized closet. Two additional Bedrooms and an updated 4 piece Bathroom complete this level. The Lower level features a spectacular Family and Recreation room complete with gas fireplace and walkout to the back patio. A renovated 3 piece Bath, Office and Bedroom make it the perfect space for additional family members or guests. Separate Laundry room, utility room with garage access, plenty of storage space. The picturesque lot is a nature lovers paradise with trees, gardens, and many options for landscaping. Extra long driveway with space for multiple cars and double car garage. Close to schools, shopping, parks, golf course and easy access to major highways, this home is ready to move in! (id:59911)
Royal LePage Burloak Real Estate Services
16 Concord Place Unit# 547
Grimsby, Ontario
Introducing Unit #547 Move-In-Ready! Experience laundry, comfort living at AquaZul Waterfront Condominiums. This fully upgraded 2 bedroom plus Den spans 1,117 SF with a 55 SF private balcony with breathtaking views of Lake Ontario. Upon entering you'll be captivated by the bright, open concept layout filling rooms with natural light. The private bedroom can accommodate a king-sized bed, complete with a generously sized walk-in closet and ensuite privilege. Upgraded with over $60,000 in premium design features; smooth ceilings and laminate flooring throughout, 19 pot lights throughout, enhanced 12x24 tile in the foyer, laundry, and bathrooms. The kitchen is designed with light finishes and modern elegance featuring full quartz countertops and backsplash, along with a 5-piece stainless steel appliance package (fridge, stove, dishwasher, over-the-range microwave). The main bathroom features shower-tub and linen closet, while the primary bedroom ensuite features an all-glass shower, double floating vanities, and upgraded vanity lighting. For extra convenience, in-suite white stackable washer/dryer combo, 2 premium underground parking spaces (direct elevator access) and a locker for storage. Located just steps from Casablanca Beach Park, enjoy scenic waterfront trails, beach areas, green spaces, and nearby restaurants and shops. Enjoy access to resident amenities including an outdoor pool, BBQ area, party room, games room, and gym to experience luxury and comfort living. Please note some photos are virtually staged. (id:59911)
RE/MAX Escarpment Realty Inc.
487 East 25th Street
Hamilton, Ontario
Welcome to 487 E 25th St, Hamilton! This beautifully renovated semi-detached home sits on a fantastic lot in a prime Central Hamilton Mountain location, close to schools, parks, shopping, and highway access. Step inside to find updated vinyl flooring throughout, freshly painted walls, and stylishly updated bathrooms. The bright and functional layout offers a spacious living and dining area, perfect for everyday living. The fully finished basement features a large recreation space and an additional bathroom, adding even more versatility to the home. Move-in ready and full of updates, this property offers incredible value in a sought-after neighbourhood. Don't miss it! (id:59911)
RE/MAX Escarpment Golfi Realty Inc.
806 - 33 Sheppard Avenue E
Toronto, Ontario
Discover This Cozy And Spacious Open- Concept Unit In The Prime Location Of Yonge/Sheppard(Minto Gargens In Willowdale) This Very Convenient Unit Brings You Easy Access To Two Major Subway Lines, Ramp To Highway 401, Multitude Of Restaurants And Shopping Areas.. All Within Walking Distance! The Unit Itself Features A Widely Popular Open- Concept With A Large Kitchen Island, Spacious Living And Dining Area, Bedroom With Large Windows And A Wide Balcony To Enjoy Fresh Air Anytime! Included 1 Parking Spot. Amenities Include Free Visitor Parking, Gym, Indoor Pool, Game Room, Peacfeul Garden & Bbq Facilities, Sauna And 24/7 Conceirge. (id:59911)
Homelife/future Realty Inc.
244 - 10 Farina Mill Way
Toronto, Ontario
Welcome to the Gem at the corner of Bayview and York Mills! This Carefree 2 bedroom 2 washroom updated townhome in one the Toronto's prestigious neighborhoods renovated 2.5 years ago with; fantastic custom built kitchen & quartz countertop, hardwood flooring throughout, doors, kitchen appliances, heat pump, freshly painted, recreational room in the basement can be used ideally for and family room or spacious office spaces, the almost 230 sq/ft storage area with Furnace, laundry room, has room to instal another 3 piece washroom! Access from Dining room to the relaxing private patio surrounded by mature trees and green spaces is an amazing feature of this property. The Condo complex changed the Windows & roofs recently. Residents with endless potential at this complex have a privilege to take advantage of enrolling their children in the well-known York Mills Collegiate Institute and Windfields Middle School, grocery, restaurants, banks are few minutes away, public transit to subway few seconds away, easy access to DVP, 404, 401, basically this unique townhome is the best option for those who want to live in the house style property with peace and comfort with the price of less than same size apartment in the area. (id:59911)
Real Home Realty Inc.
1811 - 85 Mcmahon Drive
Toronto, Ontario
Brand New Luxury Condo By Concord Seasons 2. Beautiful 1 Bed With 1 Parking & 1 Locker. Unit Features Premium Built In Appliances, Modern Kitchen, Designer Cabinetry, Floor To Ceiling Window Walk-Out To Large Balcony, Roller Blinds. Building Features Touch Less Car Wash, Electric Vehicle Charging Station & An 80,000 Sq. Ft. Mega Club! Quiet, Park Facing View. (id:59911)
First Class Realty Inc.
2105 - 5793 Yonge Street
Toronto, Ontario
***Location Location Location*** Amazing South East Corner unit, very Bright 2 Bedroom In The Heart Of North York with High Floor With Panoramic East View Introducing In The Heart Of North York, Bright & Spacious, Delightful Open Concept, Harwood Floor, Contemporary Kitchen Features Granite Counter, Stainless Steel Appliance's & Mosaic Backsplash, including 1 locker and 1 parking, Convenient Location! Finch Subway Station, Supermarket, Restaurants, 5 Star Amenities Include 24 Hours Concierge, Indoor Pool, Theatre, Exercise Room, Party Room, Library, Sauna & Guest Suites. Status Certificate is available!!! ***EXTRAS*** 1 Locker And 1 Parking, Existing Stainless Steel Fridge, Stove, B/I Dishwasher, B/I Microwave, Washer Dryer, Existing Light Fixture's. (id:59911)
Century 21 Heritage Group Ltd.
146 Reynolds Street
Oakville, Ontario
Discover upscale living in this freehold executive townhouse nestled in the heart of downtown Oakville. This modern 3-storey residence promises a lavish lifestyle, and provides the opportunity to add your own design touches. Enjoy living in a total of 2,783 sq ft. The second level features an open concept living room, dining room, and a chef's kitchen equipped with a large island and stainless steel appliances. Step out onto the private deck for a breath of fresh air or a cozy evening under the stars. Located on the upper level youll find a 2-storey primary retreat, complete with a spa-like five-piece ensuite and access to a loft space with walk-out to a large rooftop terrace - your private urban oasis. The second bedroom shares this level and includes its own four-piece bathroom, ensuring comfort and privacy for all. The versatile lower level offers a flexible space that could serve as either a comfortable bedroom or sophisticated home office, complete with a convenient walk-out to street level and a 3-piece bathroom. Located just steps from desirable downtown Oakville where youll find high-end retail shops and exquisite dining experiences. This residence embodies the essence of upscale living. (id:59911)
RE/MAX Escarpment Realty Inc.
6 - 450 Arlington Avenue
Toronto, Ontario
Welcome to a great family neighborhood in Cedarvale Humewood Community! This spacious home features: 3 Large Bedrooms and a full modern bathroom with pot lighting. A Contemporary Kitchen with stainless steel appliances, stone countertops, and a pass-through to the dining roomperfect for cooking and entertaining. Large Living Room facing the park, Wonderful hardwood floors, On-Site Coin-Operated Laundry for added convenience. Prime Location: just a 15 minute walk to Eglinton West Subway Station and nearby TTC stops for easy commuting. Abundant Outdoor Recreation: Enjoy Arlington Park, Phil White Arena, walking trails, and athletic facilities all close by. Fantastic Local Amenities: Within walking distance to popular restaurants, cafes like Hunter Coffee Shop, and more. This home combines comfort, convenience, and access to everything the Cedarvale Humewood neighborhood has to offer! (id:59911)
Royal LePage Terrequity Realty
1 Island R21 Island
Muskoka Lakes, Ontario
Discover the rare magic of Onaway Island, an iconic private retreat in the heart of Muskoka. Encompassing over 2 acres and an astounding 1,320 feet of pristine shoreline, this island sanctuary offers an unrivalled blend of classic Canadian lodge craftsmanship and timeless Americana charm.The main four-bedroom cottage is a work of artwhere bark-stripped columns, exposed rafter tails, and a hand-laid stone fireplace evoke the character and warmth of a bygone era. Expansive lake views fill every room and porch, while a Muskoka room and a private master wing with ensuite elevate the living experience with comfort and privacy.Outdoors, enjoy breathtaking sunrises and sunsets, explore scenic island trails, and spend your days swimming in hidden coves or leaping from sun-soaked rocks. The oversized three-slip boathouse includes second-storey living space and extensive docking, offering room for guests and watercraft alike. Arrive with ease by boat or by airyour private helipad awaits.With a bocce court nestled on the western side, winding pathways, and panoramic vistas in every direction, Onaway Island is more than a propertyits a lifestyle of heritage, tranquility, and refined recreation. Offered fully turnkey, this once-in-a-generation offering invites you to live Muskoka at its most memorable. (id:59911)
Chestnut Park Real Estate
503 - 555 Wilson Heights Boulevard
Toronto, Ontario
***Best Investment In The One Of The Best Best Location at corner of Sheppard and Wilson Hts *** Great Opportunity to live in a nice layout of 2 BEDROOM + 2 BATHROOM Condo nestled in a quiet boutique building In Desirable North York Location, Boutique Condo Building Offers Amazing Value Located In Beautiful Clanton Park Neighborhood. This Spacious Corner Unit Has 2 Bedrooms & 2- 4Pc Baths, Large South Facing Balcony With Unobstructed Amazing Views Of Downtown Toronto Skyline. Master Has 4-Pc Ensuite, Walk-in Closet and Large L-shaped Living and Dining. Furnace Replaced in 2020, Relax & Enjoy Rooftop Terrace. Yorkdale Is 5 Mins Away. Short Walk To Sheppard Subway, Easy Commute York U Or Downtown. property is in process to probated with longer closing, Status Certificate Available!!! ***EXTRAS*** Washer/Dryer, Fridge, Stove, Built in Dishwasher, New Forced Air Furnace (2020),1 parking spot & 1 locker. (id:59911)
Century 21 Heritage Group Ltd.
2518 Fifth Line Line W
Mississauga, Ontario
Enjoy Over 2200 SF of finished above grade living space in Sheridan Homelands. This prime location is close to all amenities .Large Building Lot On The Fifth Line!! Close To U Of T Campus And Walk To Catholic And Public/French Schools, Home Has Four Generous Sized Bedrooms, Hardwood Floor Throughout, Separate Family Room With Gas Fireplace And W/O To Private Backyard & Deck; South Common Mall. Extra Large Size Backyard, Private With Mature Trees. Built-In Appliances, Granite Kitchen Counters, Side Entrance And So Much More... (id:59911)
Right At Home Realty
36 Green Street
Mapleton, Ontario
This beautifully maintained, over 1,300sqft home features a thoughtful layout, modern finishes, and an outdoor space that is ready for both entertaining and relaxing. The welcoming main level displays a formal living room that sits adjacent to the eat-in kitchen, perfect for gathering with guests or enjoying cozy nights in. The kitchen and dining area are seamlessly combined, offering a bright, open space complete with ample cabinetry, counter space, and access to the fully fenced backyard. The second level boasts three spacious bedrooms, including the primary suite and an attractive 4 piece ensuite with a freestanding tub, a glass-enclosed shower, and elegant finishes. An additional 4 piece bathroom serves the other bedrooms, making busy mornings a breeze. The finished basement offers further living space with a large recreation room (perfect for a home office, playroom, or movie nights), a laundry area, and convenient storage space. Step outside to a spacious backyard with a stamped concrete patio, a charming gazebo for shaded summer lounging, and mature trees for added privacy. A 10'x 8' garden shed provides extra storage for tools and outdoor gear. Additional features include a 2-car garage and parking for up to 4 vehicles. Enjoy a peaceful, family-friendly neighbourhood thats hard to beat- just a short stroll to ABC Park Splash Pad, and close to scenic walking trails, Conestogo Lake Conservation Area, and several other great amenities. (id:59911)
Royal LePage Royal City Realty
5822 2nd Line
Erin, Ontario
Nestled down a long, tree-lined laneway, this private sanctuary spans an impressive 73 rolling acres, offering the perfect blend of natural beauty and modern conveniences. Approximately 20 acres are workable, including four hay fields ideal for agricultural use. Horse enthusiasts will appreciate the barn with seven stalls and hay storage, as well as the approximately 7 acres of horse paddocks. Additional outbuildings provide even more storage options. The 3,355 square foot home, including an addition (2010), is designed with accessibility in mind. The addition features an exterior lift, a ceiling lift from the bed to the ensuite, a roll-in shower, and a home automation system controlled by a mini iPad. This space offers flexibility and could easily be converted into an in-law suite. The home also features three additional bedrooms and bathrooms, perfect for family or guests, as well as two cozy wood-burning fireplaces—one in the living room and another in the partially finished basement. The property also boasts two attached, two-car garages for ample parking and storage. For outdoor enthusiasts, a firepit and rustic cabin set back in the maple bush create the perfect retreat, though the cabin would benefit from some reconditioning. The property is conveniently located off a paved road and backs onto Grand River-owned land, ensuring privacy and natural views. Additionally, it's close to the Cataract Trail, which runs from Elora to Caledon, making it an ideal spot for outdoor adventures and exploration. (id:59911)
Royal LePage Royal City Realty
166 River Run Road
Mapleton, Ontario
This exceptional custom-built Emerald bungalow with new furnace and A/C (2024) offers the best of both worlds- elegant living and immersive natural surroundings with panoramic sunset views, wildlife galore, and direct access to the Conestogo River Trail. Set on a premium lot that backs onto lush greenspace, a peaceful pond, and the meandering Conestogo River, this home is a daily escape into nature. Watch deer wander through the backyard, turtles sunbathe by the waters edge, and songbirds fill the air- all from the comfort of your professionally landscaped backyard oasis or your expansive upper deck. Step inside to discover a spacious and sunlit open-concept layout with hardwood flooring and large windows that perfectly frame the breathtaking natural surroundings. The beautifully updated kitchen, featuring refreshed cabinetry, new quartz countertops, and sleek new appliances, is a space designed to inspire both daily meals and festive gatherings. The main floor boasts 3 generously sized bedrooms, including a serene primary suite highlighted by elegant tray ceilings, a walk-in closet, and a luxurious 5 piece ensuite. A well-appointed 4 piece bathroom, a powder room, and a convenient laundry room complete the main floor. The walk-out basement is an entertainers delight complete with a handsome gas fireplace in the recreation room, a fully equipped wet bar, integrated surround sound system, and ample room for both movie nights and hosting friends. A dedicated home gym, a 4th bedroom, and a 3 piece bathroom add incredible functionality and versatility to this lower level. Step outside to your own backyard paradise, where you can enjoy cozy evenings beside the outdoor stone fireplace, sip cocktails under the gazebo with built-in bar, and take in the ever-changing beauty of the pond and forest beyond. Whether its spotting wildlife or simply soaking in the incredible sunsets, this space is designed for making memories. (id:59911)
Royal LePage Royal City Realty
51 Ariss Glen Drive
Guelph/eramosa, Ontario
Tucked away on a quiet cul-de-sac in the charming community of Ariss, this exceptional executive home offers luxury, privacy, and a welcoming community atmosphere where neighbours come together for Canada Day fireworks and Halloween parades. Upon entrance, you will quickly fall in love with the craftsmanship and care that define this home. The open concept main level is airy and inviting, with hand-scraped engineered hardwood stretching beneath 9' ceilings. In the living room, a stunning coffered ceiling adds a touch of elegance, while natural light dances across every surface. The combined kitchen and dining area is truly the heart of the home- designed for both entertaining and everyday living. A luxurious island anchors the space, surrounded by top-tier features including a gas countertop range, double built-in ovens, a MARVEL wine fridge, a beverage fridge, and a spacious pantry. Whether you are hosting a dinner party or enjoying a quiet family meal, this space delivers on every level. From here, walk out to the covered rear porch and adjoining composite deck with built-in hot tub, overlooking the expansive backyard with a firepit area, as well as the Kissing Bridge Trail beyond. After a long day, retreat to the master suite- a peaceful escape with a spa-like ensuite, a spacious walk-in closet, and private access to the deck and hot tub area. The main level also offers a thoughtfully designed laundry/mudroom combination, a stylish powder room for guests, and 2 additional bedrooms accompanied by a spacious 5pc bathroom. The finished lower level extends the living space with extra-high ceilings, engineered hardwood flooring, a handsome gas fireplace with stone surround, a stunning 4pc bathroom, and 2 additional bedrooms- ideal for guests or growing families. Perfectly situated just minutes from Guelph, Kitchener/Waterloo, and Centre Wellington, and only a short stroll to the Ariss Valley Golf Course, this home offers an unparalleled and desirable rural lifestyle. (id:59911)
Royal LePage Royal City Realty
16 Heathcliffe Drive
Vaughan, Ontario
Welcome to the perfect family home! This home is located in a safe and highly desirable community of the Village in Vaughan! Meticulously clean and well maintained, this home features a stone and brick exterior with a 2 car garage! As you enter, you will be greeted with 9Ft ceilings with new chandeliers throughout, stained wood floors, an oak staircase with upgraded iron pickets! Entering the kitchen you will notice beautiful 41" upgraded uppers, glass door cabinets, travertine tile backsplash, an island with storage, pantry, stainless steel hood fan, 12 x 24 staggered tile and water purification system! Some additional conveniences are CVAC, A/C, rough-in smart home wiring, pot lights, M/F laundry, R/I bathroom in basement, fully fenced yard with a garden shed! Minutes to Highway 400, Vaughan Mills Shopping Centre, Cortellucci Vaughan Hospital, Canada's Wonderland, public transit, schools, parks and So Much More! (id:59911)
Intercity Realty Inc.
1575 Marysville Road
Tyendinaga, Ontario
This stunning building lot is perfectly situated, offering both seclusion and convenience. Escape the city hustle and embrace the peace of the countryside, all while being just minutes away from Belleville's amenities and the major commuter route, making your daily travel a breeze. Visualize your perfect residence taking shape on this 2 acre pristine canvas. Weather you dream of a modern farmhouse, a traditional estate, or a contemporary oasis, the possibilities are as limitless as the horizon. Design your living space to embrace the breathtaking surroundings, creating a haven that reflects your unique lifestyle. There is hydro at the road, the driveway and civic number are in place and the well is complete. Ready to make your dreams a reality? (id:59911)
Royal LePage Proalliance Realty
819 Brookdale Crescent
Peterborough North, Ontario
Great Family Home In North End Near Brookdale Plaza. This home features lower In-Law Suite potential with separate entrance to basement and a kitchenette, rec room and two bedrooms. Immediate Possession. Great investment potential with a total of 5 bedrooms. Close To Shopping, Schools & Bus Route. Plaster Walls. Move In And Make It Your Own Home! Plenty Of Possibilities Here. Home has been freshly painted and is ready for you! (id:59911)
Royal Heritage Realty Ltd.
1008 Tuftsville Road
Stirling-Rawdon, Ontario
Incredible opportunity to purchase a complete ongoing, turnkey, equestrian farm business with the ability to live on site in a gorgeous, upgraded 5br century home with a repeat clientele. This is definitely a must-see property, situated north of Trenton/Bellville on a spectacular 92.15 acre farm. Horse stables, indoor/outdoor riding arena, miles of trails for riding/hiking/ATVing. Plus THREE daily overnight rentals are just a few of the features with income producing potential. There are very few farms that come available with the cash flow potential this property has to offer. Website, equipment, client lists, horses are available to the proper buyer. Staff is willing to stay on and work/manage the farm if required. Owner willing to train buyer for a short period of time. (id:59911)
RE/MAX Impact Realty
104 - 845 Smith Road
Cobourg, Ontario
A Spectacular 2 Bedroom, 2 Bath Condo Apartment in the Picturesque Neighbourhood of New Amherst! A Beautiful Community that is Kept in Pristine Condition. Perfect Spot for Those Looking to Downsize and Simplify Home Ownership or For First-Time Buyers! With over 1000 Sqft of Living Space Plus a Generous Covered Balcony for You to Enjoy - This Is a Perfect Place to Call Home! Loads of Natural Light Throughout with Large Windows. Open Concept Living with Walkout to Balcony Complete with a Gas BBQ Hook Up. Nice Custom Details with Coffered Ceilings, Built-in Wall Niche and Built-in Cabinetry. Cozy Gas Fireplace in the Living Room. Terrific Kitchen with Breakfast Bar, Great Counter Space and Storage. **All Brand New Stainless Steel Appliances** Fridge has Water/Ice Feature! Ensuite Laundry Conveniently Tucked Away in the Utility Room. Generous Primary Bedroom with Double Closet and Ensuite Includes a 3pc Bathroom. Good Sized 2nd Guest Bedroom and an Additional 4pc Bathroom. This Unit is One of the Few Units with Two Parking Spaces. One in Separate Garage and One Parking Space Beside! Locker Also Included in the Garage for All of Your Storage Needs! This is the One You've Been Waiting For! **EXTRAS** Close to All Amenities, Shops, Restaurants, Hospital, Renowned Cobourg Beach with White Sand, Beautiful Lake Ontario Waterfront and Boardwalks! Easy Access to Hwy 401 & Via Rail. So Much to Explore and Enjoy! (id:59911)
Royal LePage Frank Real Estate
1008 Tuftsville Road
Stirling-Rawdon, Ontario
A lifestyle, an investment, a retreat; this exceptional 92.15 -acre horse farm is all that and MORE! The gorgeous 5 bedroom home is filled with character and charm, perfectly positioned to take in the stunning views from the patio, sunroom and large windows galore. The primary bedroom matches the beauty and ambience of the entire property with the vaulted ceilings, beautiful 5pc ensuite and stunning views of nature. For equestrian enthusiasts, this is a dream come true; classic bank barn with 9 stalls, multiple fenced paddocks, indoor/outdoor riding arena, and kilometres of wooded trails to explore. The upper level of the barn offers a beautiful space for entertaining, hosting, or simply unwinding with friends and family. With three additional short term rental units (two retro-style trailers and a cottage on the pond), this property offers serious income generating potential without compromising privacy or tranquility. This is the dream that everyone is waiting on to come true, and it could be yours. The best part? The entire operation is TURNKEY and ready for you to take the reins! (id:59911)
RE/MAX Impact Realty
191 County Road 35
Prince Edward County, Ontario
Welcome to over 36 acres of levelled, private land an ideal setting to build your dream home in a secluded environment perfect for relaxation or recreation. This versatile property offers severance potential, providing flexibility for future development or investment. Its unspoiled treed areas as well as cleared sections features excellent hunting opportunities, a scenic pond, a centuries-old barn with hydro service, a functioning well, and newly installed high-speed internet. Adding even more value, a 35-foot RV, 17-foot Thunder craft boat with 90HP Evinrude motor, and working Ford 655D backhoe can all be included. Enjoy nights under the stars seated around the stone fire pit. Conveniently located near public boat launch, located just minutes from Three Dog Winery, Parsons Brewing Company and Wild Lot Farm Distillery, this unique property combines the best of rural living with local charm, a rare opportunity offering space, privacy, and long-term potential. Easy access to 401 and Skyway Bridge (15 minutes). (id:59911)
RE/MAX Jazz Inc.
50 Claxton Crescent
Kawartha Lakes, Ontario
Bright, Beautiful & Move-In Ready! Welcome to this stunning 2-storey home nestled in a newer, highly sought-after neighbourhood perfectly designed for modern family living. With 4 spacious bedrooms, a double car garage, and a private, fully fenced backyard, there's plenty of room for everyone to live, play, and grow. Step inside to discover a welcoming, open layout ideal for both everyday life and entertaining. The primary suite is a true retreat, featuring a private ensuite and separate spaces for both spouses a rare and thoughtful touch! Enjoy the convenience of being just minutes from shopping, the community hospital, and the local recreation centre. Everything your family needs is right at your doorstep. Dont miss out on this fresh spring opportunity to make this house your home! (id:59911)
Royal LePage Kawartha Lakes Realty Inc.
312 - 8 Huron Street
Kawartha Lakes, Ontario
Welcome to 8 Huron St Unit #312! This 1 bedroom, 1 bathroom seniors life lease condo unit is bright, spacious and move in ready. This unit features many upgrades including new furnace & AC (2022), built in appliances, laundry, windows (2023) and so much more. Guy Mills Court offers many amenities such as; underground parking, meeting/common room with kitchen, guest suite, chapel, library, games and many more. (id:59911)
Affinity Group Pinnacle Realty Ltd.
