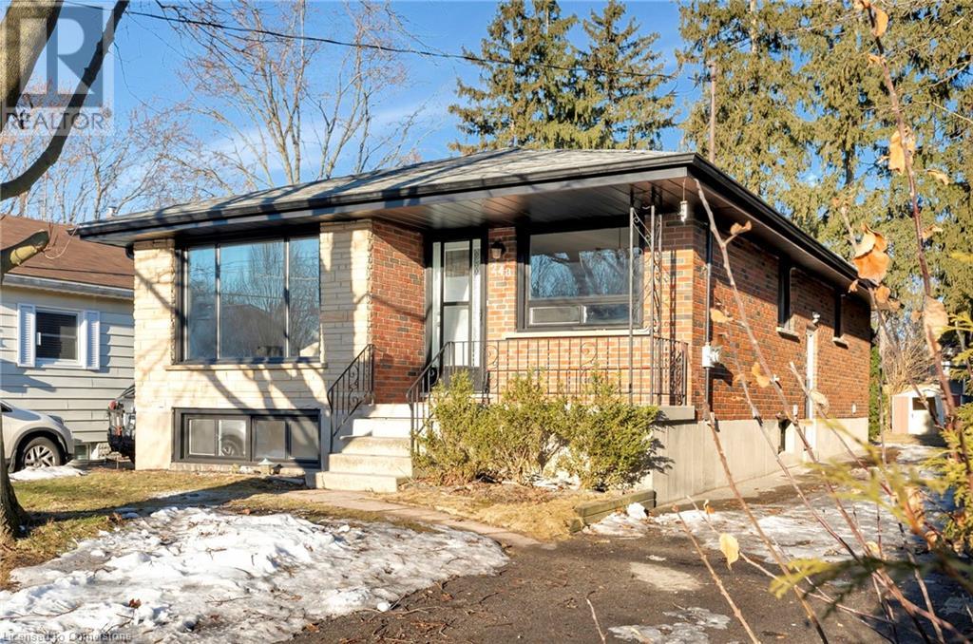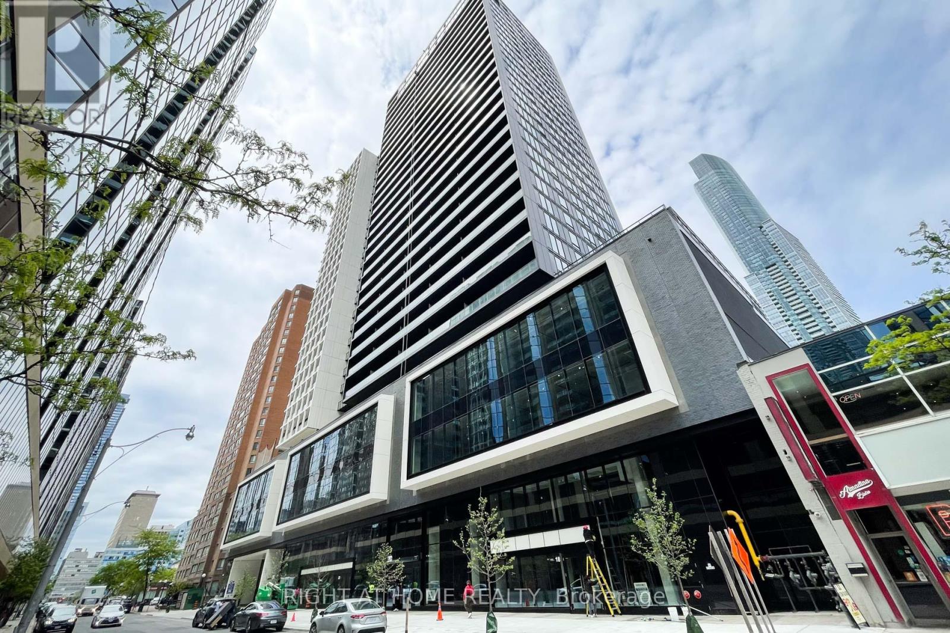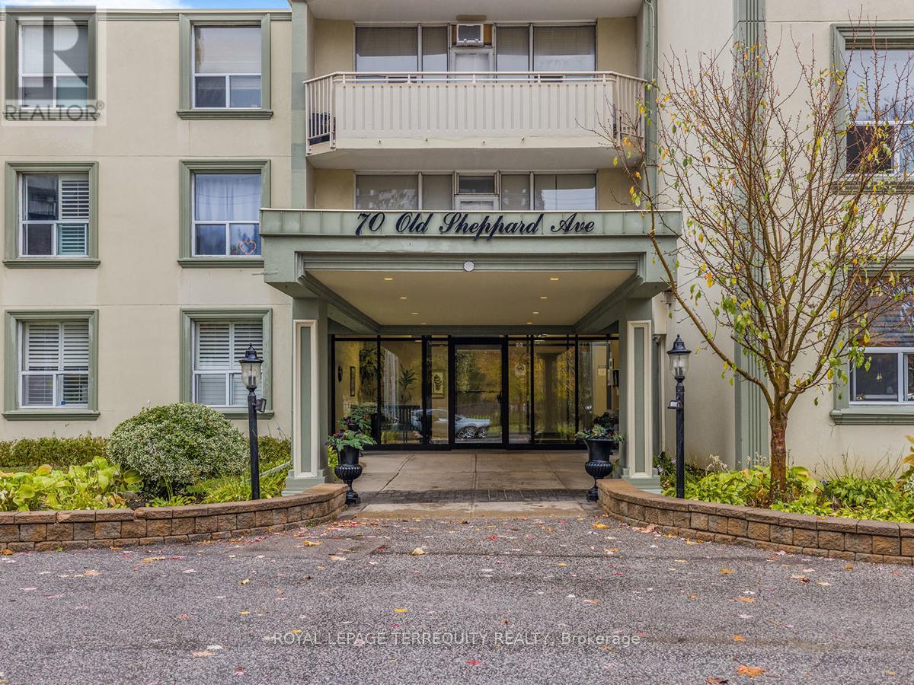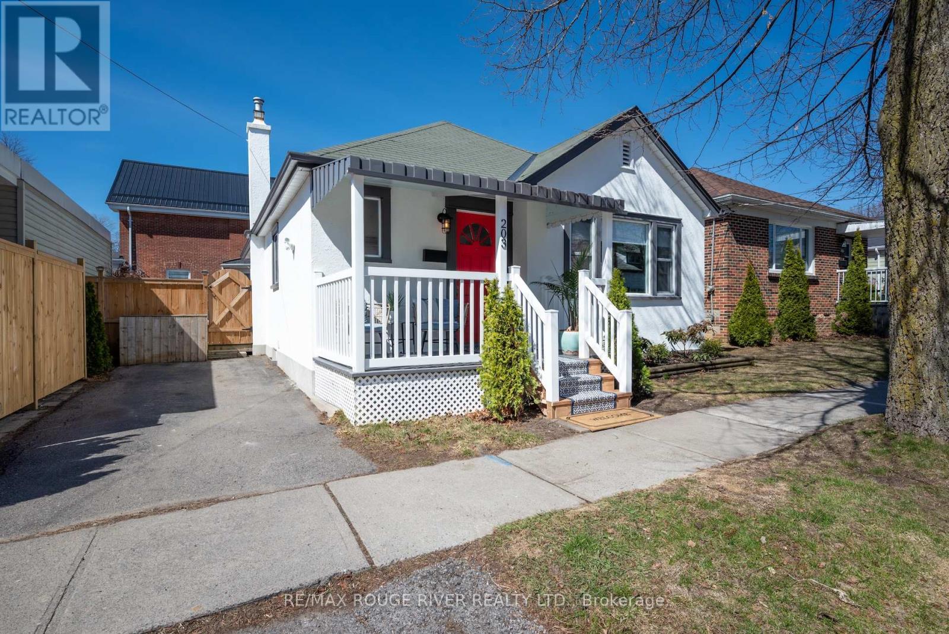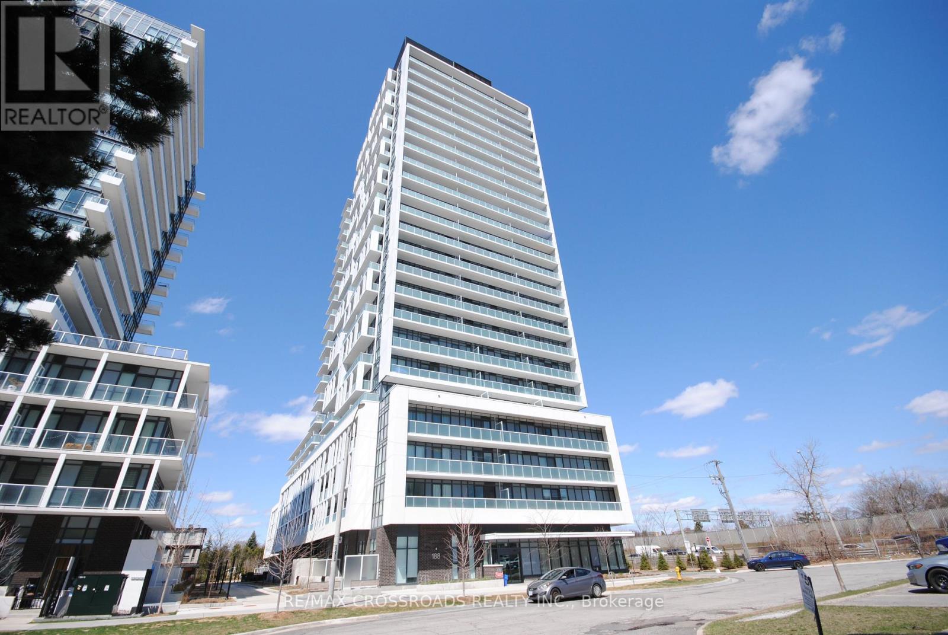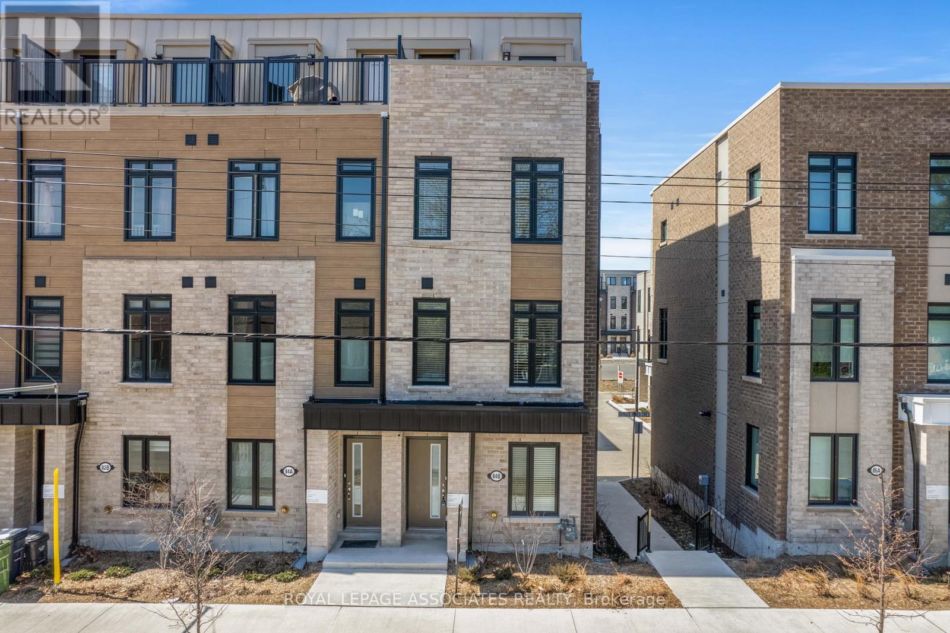248 Grand Street
Brantford, Ontario
Welcome to this Exceptionally updated all Brick Bungalow 248 GRAND STREET located on a quite street surrounded by schools, parks, Hospital and even very close to all your convenient amenities. Discover this beautifully updated 6 bedroom 3 bathroom Bungalow with Stunning Separate Accessory Basement located in family-friendly neighborhood. This turnkey property has been updated from top to bottom in 2025. Step inside to discover luxury laminated water proof flooring that creates a stylish flow throughout. Renovated eat in kitchen with tons of cabinets and quartz counters, s/s fridge, stove, build in microwave and dishwasher (4 appliances 2025). The main level bathroom is completely updated, featuring a modern vanity and tub. This level also offers three inviting bedrooms . Head downstairs to find recreation room and 3 additional rooms and 2 more washrooms. This home is beautifully updated with separate entrance to the basement , making it perfect spot for family gatherings and outdoor entertaining. Also, get very private yard. This house is move in ready! Book a private viewing today. (id:59911)
Homelife Miracle Realty Mississauga
1813 - 17 Barberry Place
Toronto, Ontario
Newly Renovated Luxury Empire Condo In Prestigious Bayview Village Area. Spacious One Bedroom Unit Offers Unobstructed City View. Open Concept Living/Dining Room, Stainless Steel Appliances, Kitchen W/Granite Counter & Beautiful Backsplash & 4 Piece Bathroom. Enjoy Natural Light All Day. Great Amenities: Gym, Concierge, Indoor Pool, Theatre, Guest Suites & Party Room. Close To Subway, Street Car, Hwy 401, Mall, Ikea & Hospital. (id:59911)
RE/MAX City Accord Realty Inc.
18 Woodlawn Avenue W
Toronto, Ontario
Furnished 4-Bedroom Family Home In Prime Summerhill. Updated Bathrooms And Kitchen. Main Floor Family Room With Walkout To Enclosed Urban Yard. Luxurious Second Floor Master With Large Dressing Area And Spacious Ensuite.Thoughtfully Located Powder Room. Huge Driveway For Ample Parking. Summerhill Subway. Walk To Yonge Street Shops. (id:59911)
Royal LePage/j & D Division
1303 - 20 Edward Street
Toronto, Ontario
Prestige "Panda" Condo, designed by Cecconi Simone! Boasting an unbeatable 100% walk score, this prime location is just 1 minute from Dundas Square, the subway, and Bay St., with minutes to U of T, Toronto Metropolitan University (formerly Ryerson), top colleges, hospitals, the Financial District, and the Eaton Centre. This well-appointed 3-bedroom, 2-bathroom layout offers 1,035 sq. ft. of living space plus a 163 sq. ft. balcony and features floor-to-ceiling windows with upgraded luxury custom blinds, pre-engineered flooring, and spectacular urban views. Enjoy smooth ceilings and an integrated premium kitchen with high-end appliances, a stylish backsplash, and modern finishes. The building boasts exceptional amenities, including a state-of-the-art fitness center, a cozy rooftop terrace with BBQs, a movie theatre, a half basketball court, chic lounge and study areas, and a 24-hour concierge, ensuring a full range of exclusive comforts for residents. (id:59911)
Right At Home Realty
11 A And B - 225 Wellesley Street E
Toronto, Ontario
Owner / User opportunity .Ground floor retail of residential of hi-rise residential condo across from St.James Town apartment complex . Suits retail uses , health and beauty , medical , specialty foods , professional offices and service uses . Currently divided into 2 units of which one occupied by an Optical retailer (648 SF) and larger unit 1589 Sf occupied by monthly office user . Optical can remain or vacant occupancy can be provideded. (id:59911)
Harvey Kalles Real Estate Ltd.
104 - 70 Old Sheppard Avenue
Toronto, Ontario
Attention all first-time home buyers, potential down sizers or those looking for your coveted pied-a-terre opportunity! Spacious, renovated 2 bedroom ground floor suite with walk out to terrace! No Stairs or elevators to your suite! Enjoy a serene setting in this 3 storey low-rise boutique condo building! Consists of 50 units. Walk to the subway at Fairview Mall Shopping Centre. Don Valley Parkway/404 and 401 are close by enabling an easy access to Downtown Toronto or North to Cottage Country! Two lovely wooded Parks are close by - Old Sheppard Park to the South and Muirhead Park just out your back door. All-inclusive monthly maintenance fees allowing for predictable monthly costs. North York General Hospital is just a 10minute drive West along Sheppard Ave. Lots of restaurants close by. Enjoy Morning Coffee at your renovated open concept kitchen , breakfast bar and bar stools or on your open walk-out terrace! Renovated 4 piece bathroom, renovated kitchen and new laminate flooring! Maintenance Fees include High Speed Internet by Rogers. 918 SqFt! Act Fast! (id:59911)
Royal LePage Terrequity Realty
141&142 Station Road
Prince Edward County, Ontario
IMAGINE A settlers dream comes to life with this beautifully maintained century home, in the heart of Hiller, Prince Edward County. Comprising two separate addresses, 141 &142 Station Road is waiting for you. This 2- Storey Circa 1832 farmhouse features 4 bed, 2.5 bath, cozy loft space, an oversized updated kitchen with gorgeous soapstone countertops, propane fireplace and more. The formal dining and living room have original hand painted murals from the early 1900s. A wood burning fireplace making the living room comfortable and cozy for cool winter nights. Main floor oversized laundry with access to backyard. Second floor flooded with natural light and spacious rooms. Hardwood flooring throughout with easy access to the basement for ample storage. Outside offers a newer roof with GAF 50-year shingles. The outdoor wood boiler that is large enough to accommodate the home and other buildings with propane high efficiency furnace for back up. The artesian well was tested and found to have ample amounts of water to supply home and other needs around the property. There are trails to the creek at the back of the property, plenty of gardens and mature trees. A combination of these properties gives 22 acres for your private retreat. The well-kept barn is serviced with water and hydro leaving many possibilities for dreams to be made reality. Take advantage of country living while maintaining close proximity to all amenities with Wellington being a short drive away. The 40km Millennium Trail runs parallel to the property allowing easy access for cycling, walking, 4wheeling, snowmobiling, and x country skiing. Active lifestyle living can be had all year round. This property is not to be missed. Come and see all the beauty and charm this one-of-a-kind piece of paradise has to offer. A detailed list of upgrades and home features is available upon request. (id:59911)
Royal LePage Proalliance Realty
203 Bagot Street
Cobourg, Ontario
This pretty vintage bungalow graces one of Cobourg's most coveted streets, steps from the beach boardwalk at the south end of the street. This premium location is walkable to all of downtown Cobourg's amenities. Solidly built and thoughtfully renovated, this home retains its original charm while offering modern updates. Start your day with coffee on the welcoming front porch. The kitchen is a showstopper, featuring custom cabinetry, sleek stainless appliances, and elegant quartz surfaces. An oversized east-facing window bathes the living room in natural light, and the ample sized dining room sets the stage for intimate gatherings. Original oak hardwood floors flow through the bedrooms and living spaces, beautifully contrasted by porcelain tile in the kitchen and heated porcelain in the bathrooms. A cost effective radiant heating system and modern cooling system ensures consistent comfort throughout every season. The primary bedroom provides ample space for a king-size bed. The 2nd bedroom, currently utilized as an office, conveniently opens to the outdoor living area with a patio and backyard. The lower level expands your living space with an additional bedroom, a versatile den, a laundry room, and abundant storage options. (id:59911)
RE/MAX Rouge River Realty Ltd.
1106 - 188 Fairview Mall Drive
Toronto, Ontario
Welcome to this Newly Built 1 Year old Condo at 188 Fairview Mall Dr. This Incredible Studio Suite was rarely lived in, is Located in Sought after Fairview Mall area. Enjoy breathtaking, Unobstructed Panoramic north views of the city on you Spacious Balcony. Lots of Upgrades in the unit including Quartz Counter top, Stainless Steel Appliances, Laminate Flooring Throughout and Stand Up Glass Shower. Bright and Spacious, with a Great Layout, No wasted Sq Footage. Suite Comes with Rarely Offered 1 Parking Space and Locker. State of the Art Amenities Including 24 Hour Concierge, Fitness Centre, Roof Top Terrace with BBQ, Party Room, Working Lounge, Guess Suites and Much More! Great Location, Close to Fairview Mall, Hwy 401 and 404, TTC, Parks, Schools, Library, Shops, Restaurants and Much Much More! (id:59911)
RE/MAX Crossroads Realty Inc.
84 Tisdale Avenue
Toronto, Ontario
Welcome to 84 B Tisdale Ave, a stunning 4+1 bedroom modern executive townhome nestled in the highly sought-after Victoria Park/O'Connor and Eglinton Ave East neighborhood of North York. This meticulously designed residence offers a perfect blend of contemporary style, spacious living, and urban convenience.Step inside and be greeted by an open-concept layout, ideal for both family living and entertaining. The expansive living and dining areas flow seamlessly, creating a bright and airy atmosphere. High ceilings and large windows flood the space with natural light, enhancing the modern aesthetic.The gourmet kitchen is a chef's dream, featuring sleek cabinetry, quartz countertops, stainless steel appliances, and a centre island perfect for casual dining.Upstairs, you'll find four generously sized bedrooms, each offering ample closet space and comfort. The master suite is a true retreat, boasting a luxurious ensuite bathroom with modern fixtures and finishes.The finished lower level provides an additional bedroom or flexible living space, perfect for a home office, gym, or guest suite.Enjoy the convenience of a private outdoor space, ideal for summer barbecues and relaxation.Located in a vibrant and family-friendly community, 84 B Tisdale Ave is just moments away from excellent schools, parks, shopping, Eglinton Square and Golden Mile and dining. With easy access to public transit, including the upcoming Eglinton Crosstown LRT, and major highways, commuting is a breeze. (id:59911)
Royal LePage Associates Realty
317 Warren Road
Toronto, Ontario
Highly Sought-After Location in Forest Hill South! Welcome to this charming home featuring 3 spacious bedrooms and beautiful hardwood floors throughout the main and upper levels. Situated in one of Toronto's most prestigious neighborhoods, this property offers the perfect blend of comfort and convenience for family living. Just steps away from public transit, shopping, restaurants, scenic parks, and top-rated schools you'll love everything this community has to offer. Don't miss this incredible opportunity to live in a prime location that truly has it all! NOTE: The red and blue bedroom upstairs will be freshly painted and driveway will be renovated (id:59911)
RE/MAX Excel Realty Ltd.
308 Miller Drive
Springwater, Ontario
GRAND 34+ ACRE ESTATE WITH 3 GARAGES, IN-LAW POTENTIAL & ENDLESS UPGRADES! Welcome to a breathtaking 34+ acre estate offering privacy, luxury, and functionality! This quiet and serene property features a mature forest, trails, a chicken coop, a spring-fed creek, and a pond with a fountain and waterfall. A secure auto gate with a camera enhances privacy, while LED driveway and security lights illuminate the grounds. Enjoy the orchard with apple, pear, plum, and cherry trees, plus a vegetable garden enclosed by a chain-link fence. A large fenced dog run with unistone, a large cleared area with a shed, and a sprinkler system add to the impressive features. This bungalow boasts a peaked front porch, vaulted ceilings, pot lights, and hardwood floors. The great room hosts a gas fireplace and a walkout to an expansive 15x28 ft covered deck. A warm wood kitchen features granite countertops, a gas stove, B/I wine storage, a walk-in pantry, under-cabinet lighting, and a window bench. The primary suite showcases an ensuite with heated floors, a jetted tub, and a steam shower. The finished basement has in-floor heating, a rec room, two bedrooms, a full bath, a walk-up entrance, and spray-foam insulated cold storage. The single attached garage features in-floor heating, and basement access. The living quarters above the shop/double detached garage presents a kitchen, dining area, living room, bed, and bath, along with an elevated deck. Below, the heated shop includes a rough-in for a bath, exhaust system, owned HWT and softener. A security system, generator panel, surge protection, and a steam generator for humidity control ensure efficiency. Currently Enrolled In The Managed Forest Tax Incentive Program. Approx 1,746 ft of frontage on an unopened road allowance, potentially connecting Barrie and Springwater, offering future opportunities. This estate is packed with high-end upgrades and modern conveniences, delivering exceptional craftsmanship for an elevated living experience! (id:59911)
RE/MAX Hallmark Peggy Hill Group Realty Brokerage
