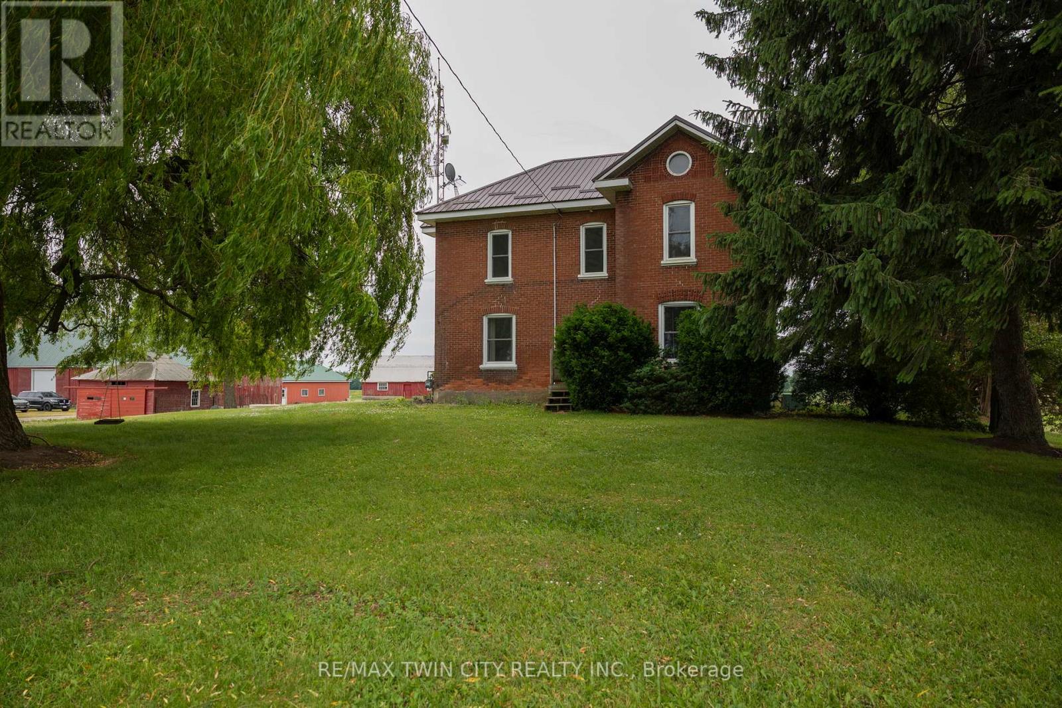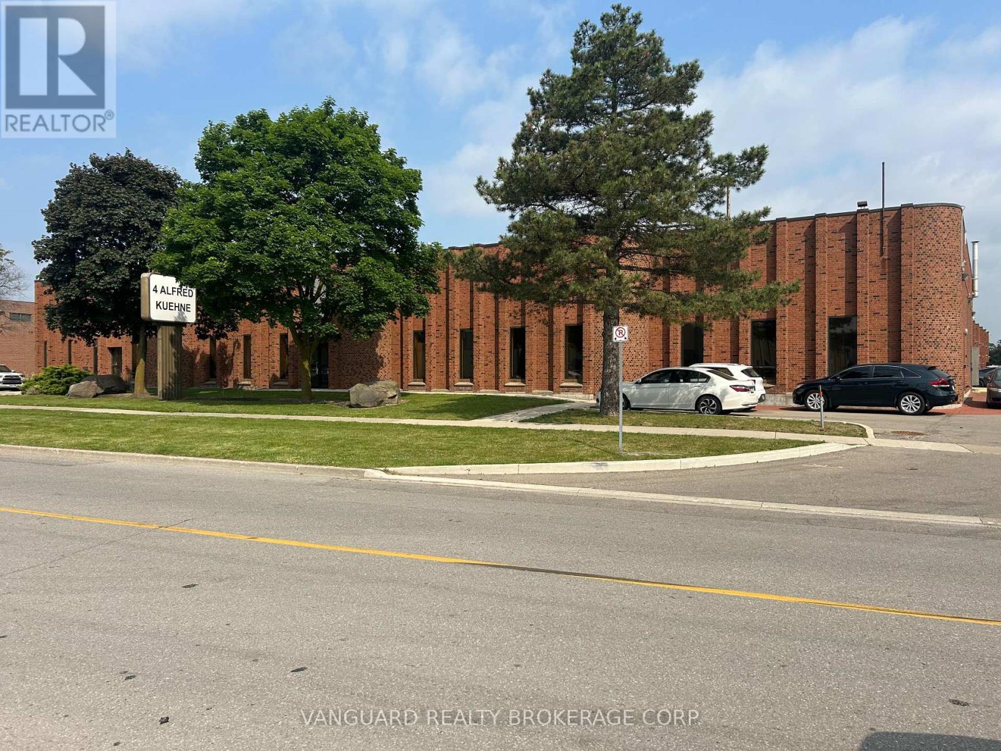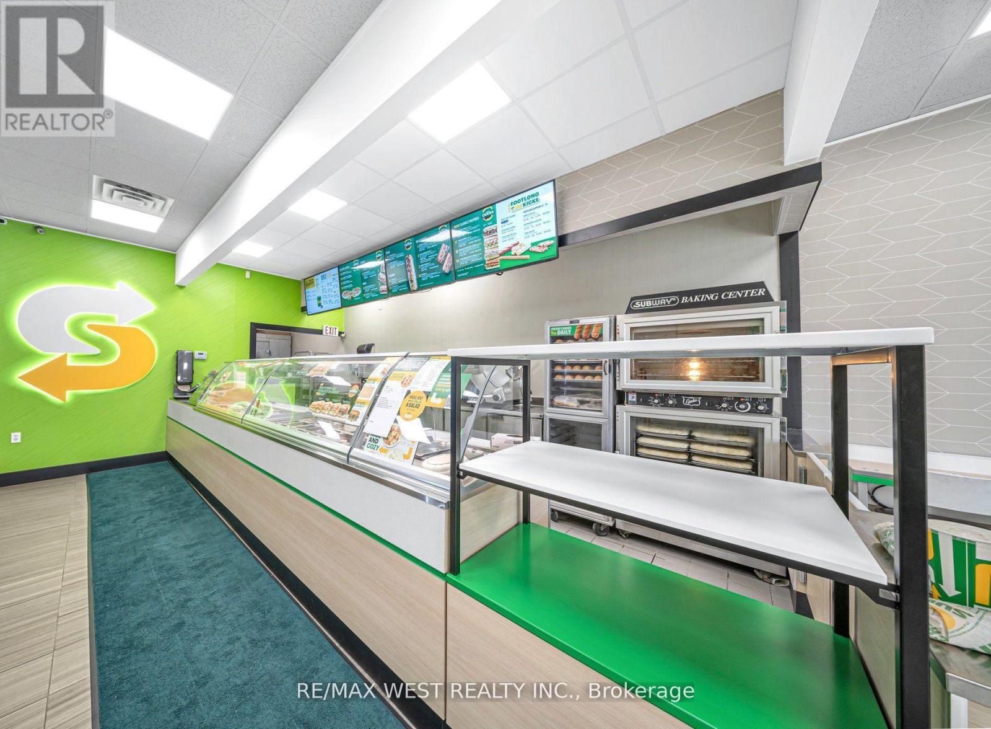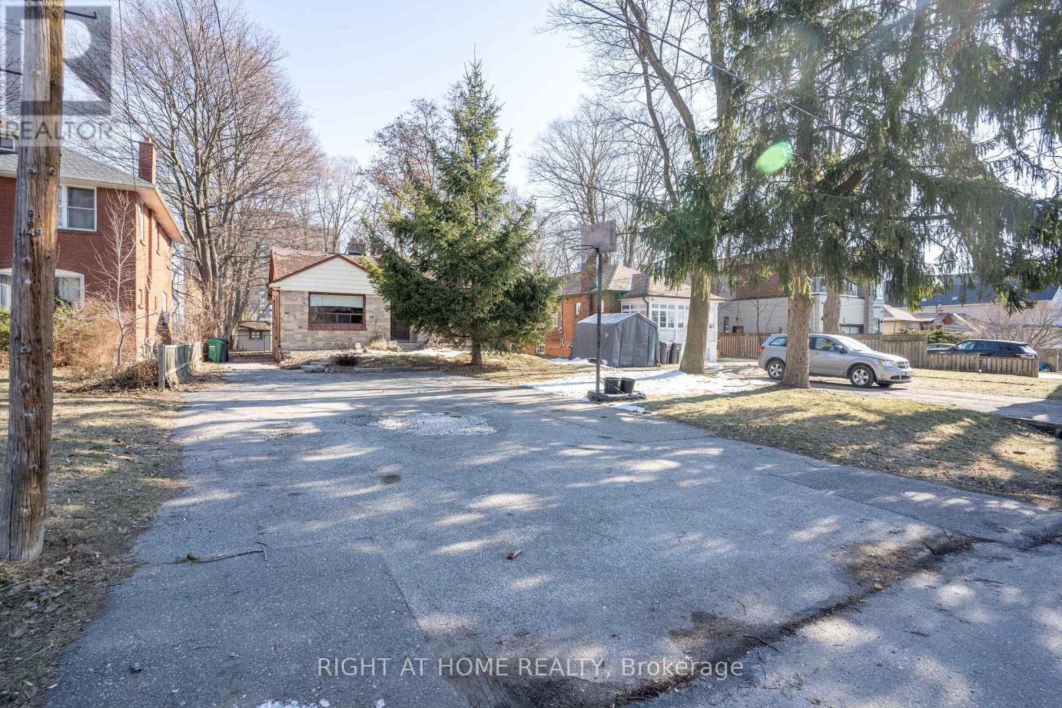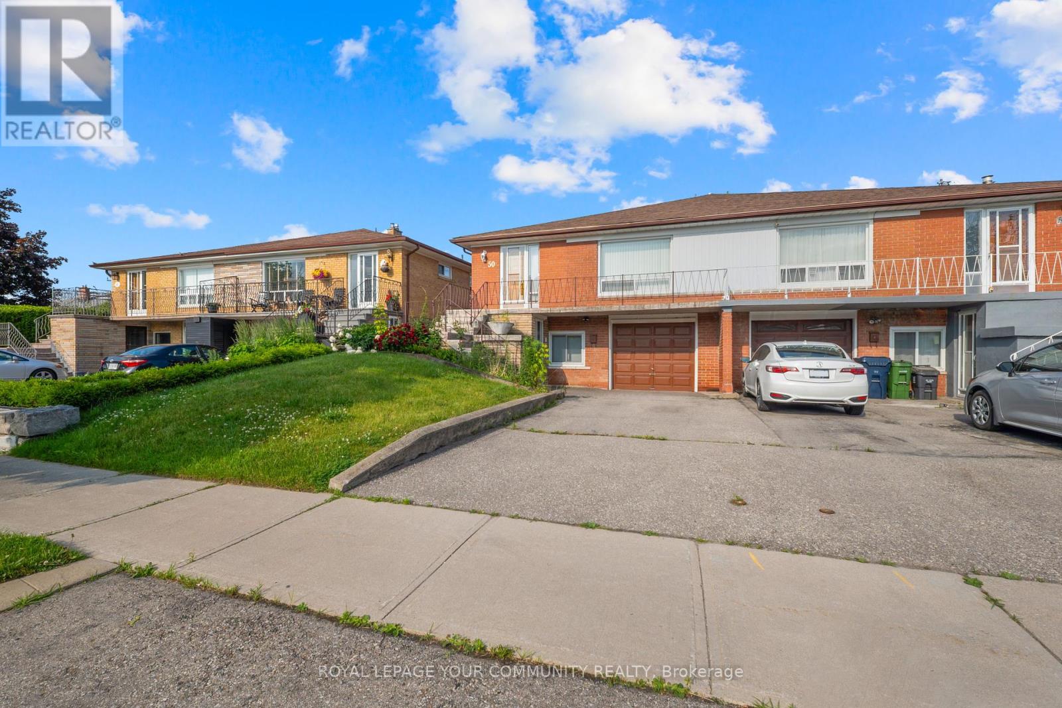39 Pinewoods Drive Unit# 13
Stoney Creek, Ontario
Welcome to this beautifully maintained townhome located in Highland Park Estates in a highly desirable Stoney Creek neighbourhood. Find luxury vinyl flooring throughout (2023), newly updated powder room (2023) and new stainless steel kitchen appliances (2022). Upstairs find 3 bedrooms including a generously sized primary with an oversized walk in closet and a second bonus closet. The backyard includes a large deck perfect for entertaining and garden boxes for those with a green thumb. The complex has plenty of visitor parking and a playground. Incredibly low condo fees offer the luxury of low maintenance living without the high fees! Close to parks, schools, amenities and highways, nothing to do but move in and enjoy! (id:59911)
RE/MAX Escarpment Realty Inc.
1211 Woodburn Road
Binbrook, Ontario
Stunning Custom-Built 4-Bedroom Home with Heated Shop on Expansive Lot Welcome to this beautifully crafted 2023 all-brick and stone home offering 4 bedrooms, 3-car attached garage, and premium finishes throughout. Situated on a serene 165’ x 170’ lot backing onto open farmland, enjoy peace, privacy, and modern comfort. The home features 24” x 48” porcelain tile in the entry, kitchen, dinette, mudroom, and bathrooms, while wide plank hardwood flooring flows through the living room and bedrooms. The kitchen is a chef’s dream with custom cabinetry, quartz countertops and backsplashes, built-in double ovens, and an induction cooktop. The master ensuite and enclosed back porch both offer WiFi-enabled electric in-floor heating. Additional highlights include 7’ solid interior doors, quartz surfaces in all bathrooms and laundry, and energy-efficient LED pot lights throughout. A full in-law suite with a private entrance from the garage provides flexible living options. The basement boasts hydronic radiant heated floors, a finished powder room, and rough-in for a second full bath. Bonus: a 24’ x 30’ heated shop with separate hydro meter and 4’ foundation—ideal for future second-level living or greenhouse addition. Utilities include a 24kW Generac standby generator, 6,000-gallon cistern with advanced Viqua filtration/UV system, and septic (2023). This exceptional property combines craftsmanship, functionality, and future-ready features—perfect for multi-generational living or hobby enthusiasts. (id:59911)
Aldo Desantis Realty Inc.
1746 Windham Rd. 2
Norfolk, Ontario
Stately 2 storey country home with double car detached garage on a 0.94-acre country lot just south of Scotland. Complete with 3 massive bedrooms (could be divided into more), 1.5 gleaming baths, spacious principle rooms with soaring ceilings & huge windows allowing tons of natural light, beautiful flooring, trim and doors. The sprawling country kitchen is a cook and entertainers dream, with ample prep room and lots of counter and cupboard space. From the kitchen you have easy access to the dining/living and mud rooms and the lovely, covered side porch. The second floor houses the three bedrooms and spa like bathroom with soaker tub. Love countryside views? This property has those too, with hundreds of acres of well cared for neighbouring farmland as far as the eye can see. An extra long, private driveway offers parking for many vehicles. Live the countryside lifestyle today! Book your private viewing before this opportunity passes you by. *Taxes yet to be assessed. (id:59911)
RE/MAX Twin City Realty Inc.
181 Dill Street
Bracebridge, Ontario
Recently fully upgraded home with a fantastic location and adjacent to Georgian College and Nipissing University. Walk to historic downtown shopping, Bracebridge Falls and the public beach area. This century home isn't what you expect it to be with its unique floor plan, renovated with custom wood working details throughout with post and beam style in the kitchen. The WETT certified woodstove in the living room is cozy and easy to heat the house with this perfect style to heat. There is a lower recroom and laundry area is a great place for kids or adults fun. The Muskoka room has a stone fireplace and is amazing to relax with your friends and family. There is a Muskoka room with a beautiful STONE fireplace to enjoy. This home was fully upgraded with the following: Roof shingles Nov 2024 (12K), New continue Eavestrough Mar 2025 (3K), New windows Sept 2023 (12K), New furnace and central air conditioning Aug 2023 (10K), New 100 amp Electric panel Mar 2025 (4K), Lakeland fiber optive internet supply 2025, new HRV unit air filter. All the appliances are recent and included. There is a large level lot is recently fenced with a gate for children and pets. (id:59911)
One Percent Realty Ltd. Brokerage
7278 Saint Barbara Boulevard
Mississauga, Ontario
Immaculate Detached in Exclusive Neighborhood ((2772 Sqft as per mpac)) ((4 Bdrm w/ 5W/R))((2 Bdrm +1 Full W/R Finished Bsmt w/ Separate Entrance)) Solar Panel Roof// Lots of Natural Lights// Double Door Entry// No Sidewalk// Stone on Side of the house & Backyard// Bright & Spacious Living Room Combined w/ Dining Room + Coffered Ceiling + Decor Columns// Large Family Room w/ Gas Fireplace + Pot Lights// Open Concept// Large Eat-in Kitchen w/ Centre Island + Stainless Steel Appliances + W/O To Yard from Kitchen// Oak Stairs// Huge Master Bdrm w/ 5 Pcs En-suite + His & Her W/I Closet// One Bdrm w/ 3 Pcs En-suite + W/I Closet+ Vaulted Ceiling + Double Door// All Good Size Bedroom// 3 Full Washroom + W/I Linen Closet on 2nd Level // Access to Garage// Main Floor Laundry// Furnace 2024// Close To Hwy 401& 407, St. Marcellinius Sec School, Mississauga Sec School, Heartland Centre, Grocery, Banks and all other amenities// (id:59911)
Century 21 People's Choice Realty Inc.
3265 Bruzan Crescent
Mississauga, Ontario
Newly renovated beautiful detached 2 storey, 3+1 bedrms, 3.5 bathrooms on a quiet dead end street. With modern style design decor light fixtures throughout, hardwood floors for main and 2nd floor, laminate in the basement, Upgraded kitchen, S/S appliances, and bathrooms. Finished basement with 1 bedroom and one 3pc bathroom and one big recreation room. Easy access to HWY 401/407, go train, shopping centre and schools. (id:59911)
Right At Home Realty
3 - 4 Alfred Kuehne Boulevard
Brampton, Ontario
This Well Maintained Industrial Condo Unit Is Approximately 3,290 Sq Ft. The Unit Has Been Built Out With Multiple Office Spaces But Can Easily Be Converted Back To Industrial If Required. The Unit Offers 1 Truck-Level Shipping Door With Dock Leveler, And Includes An Upper Level Mezzanine Space With Office And Washroom, Approximately 400 Sq Ft. ( Not Included In Total SF). Well Kept Unit With Ample Surface Parking Including 2 Reserved Spots. Close Proximity To HWYS 407 & 410, Public Transit, And Airport. Immediate Possession Available. (id:59911)
Vanguard Realty Brokerage Corp.
2 - 90 Courtneypark Drive
Mississauga, Ontario
Have You Ever Dreamt of Owning Your Own Business? Presenting a Well-Established Subway Franchise Nestled in The Heart of Mississauga. This Strategically Positioned Property Boasts Proximity to Corporate Office Buildings, Hotels, Highway Exits, Cineplex Movie Theatre, & Future LRT Path. Situated in Courtney Park, a Bustling Plaza, This Franchise Enjoys High Foot Traffic. Subway is Among The Most Desirable Franchises to Own, Making This a Turnkey Operation with Considerable Potential. Kindly Refrain From Direct Visits to the Store*** (id:59911)
RE/MAX West Realty Inc.
1045 Deta Road
Mississauga, Ontario
Amazing Opportunity To Buy Solid Bungalow On Huge Ravine Like Lot On The Border Of Mississauga & Etobicoke. Fantastic Re-Development Opportunity. Many Multimillion Dollars Homes Already In The Area. Very Private Setting, Deep Yard With Many Trees. Sitting Proudly On A 50 X 300-Foot Lot. Easy Access To Schools, Dixie Outlet Mall, Sherway Gardens, Golf Course, Port Credit Yacht Club, Parks, Banks, Supermarket, Transports. Close To Qew And Hwys. Steps To Lake. (id:59911)
Right At Home Realty
229 Simon Drive
Burlington, Ontario
Upgraded, spacious bungalow for Lease in desirable Roseland, one of Burlingtons top neighbourhoods with excellent schools and walkability to the lake, parks, and Lakeshore Rd. Over 1,340 sq ft above grade with 3+1 bedrooms and 2 full bathrooms. Main floor features a bright living/dining area, updated kitchen, and 3 bedrooms. Lower level includes a large family room with fireplace, additional bedroom and bathroom, and full laundry room. Double car garage with interlock driveway. Fully landscaped lot. AAA tenants only. Lease agreement, rental application, credit report, employment letter/proof of income, references, photo ID, and tenant insurance required. Tenant pays utilities. (id:59911)
RE/MAX Escarpment Realty Inc.
50 Felan Crescent
Toronto, Ontario
Immaculate 3 bedroom raised bungalow with in-law suite, large living and dining area with hardwood flooring under the carpet. huge balcony off of living area. complete seperate in-law suite with no steps from driveway into private entrance. full kitchen, new 3 pc bath and bedroom all with lots of light. gorgeous large yard all fenced. (id:59911)
Royal LePage Your Community Realty
56 Triller Avenue
Toronto, Ontario
Situated In The Heart Of Roncesvalles This Home Is Nestled On a Quiet One-Way Street In One Of Toronto's Most Sought-After Neighbourhoods. This Impressive Semi-Detached Exudes Original Character & Charm. An End-Unit Home With Updated Kitchen, Sun-Filled Living Room, Separate Dining Room With Lots Of Sunlight, 4 Bedrooms, 3 Bathrooms, and a Loft. Finished Basement With In-Law Suite and Separate Entrance Offers Ceilings Almost 8' Tall. Crown Moldings, & 10" Baseboards Offer Classic Style Throughout The Main Floor. The Updated Kitchen Features Track Lights, Granite Counters, and Stainless Steel Fridge, Gas Stove, & Bosch Built-In DishwasherEnjoy Your Front Gated Yard With Privacy Fence Leading To An Enclosed Front Entry Porch.Step outside From The Kitchen To Your - Huge Outdoor Cedar Deck w/Covered Pergola Top. * Most Houses In This Area Have No Private Parking, This Gem Offers a 3 Car Garage + 1 Additional Parking Pad. Windows Replaced (5 Years), Roof (2017), 100 Amp Electrical. (id:59911)
Forest Hill Real Estate Inc.


