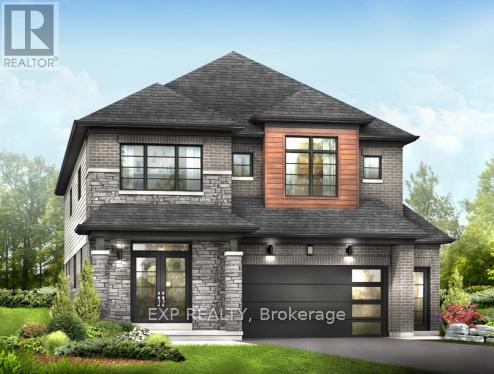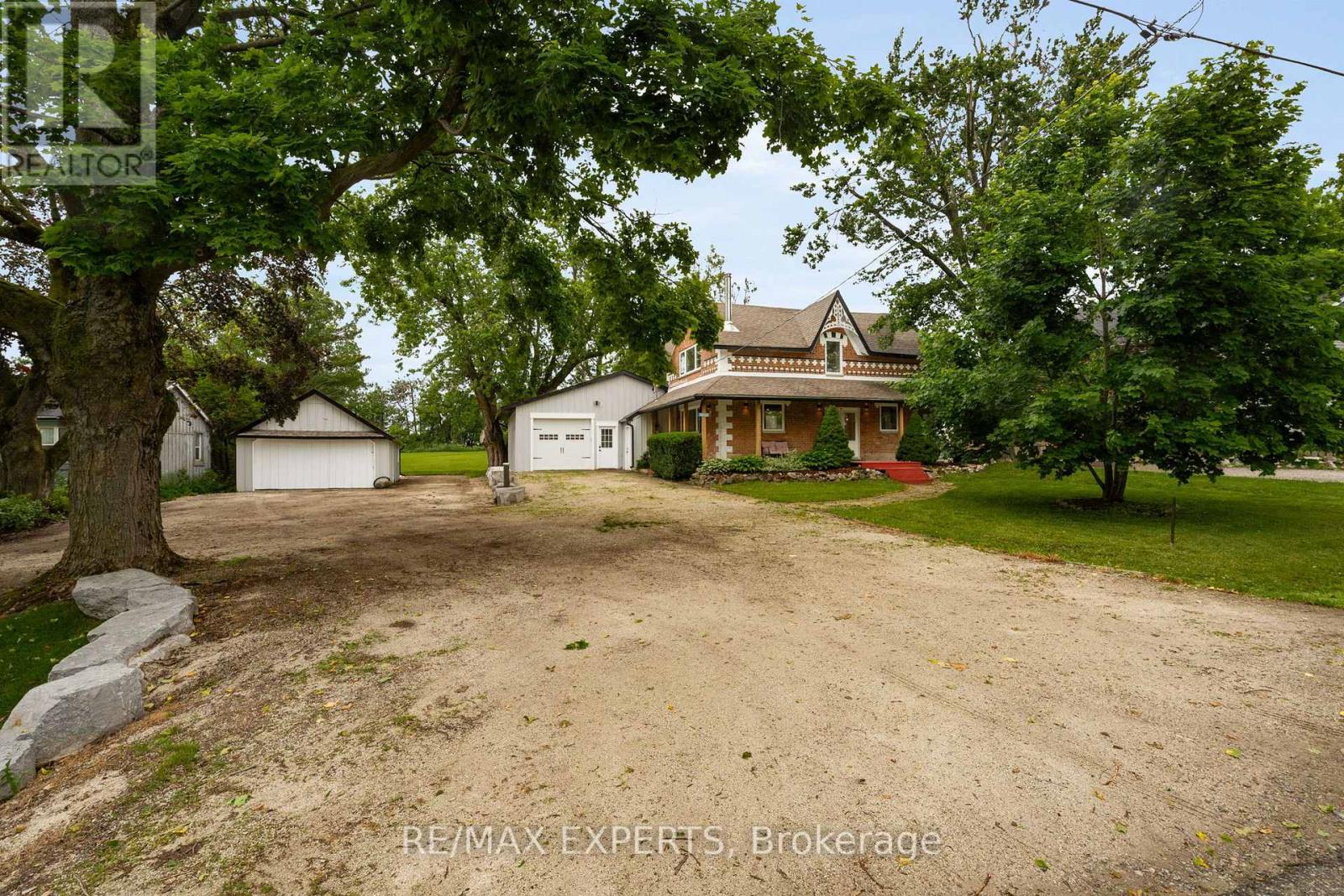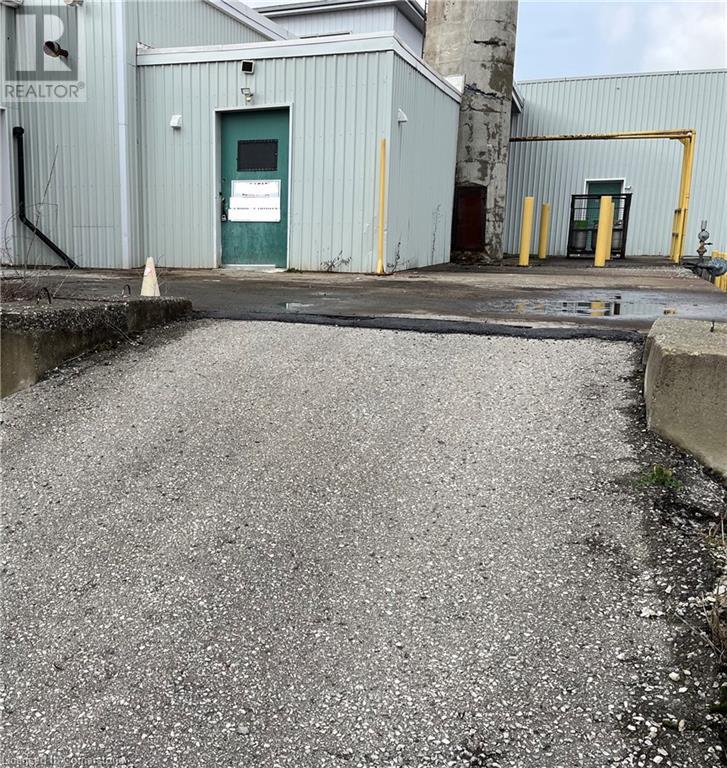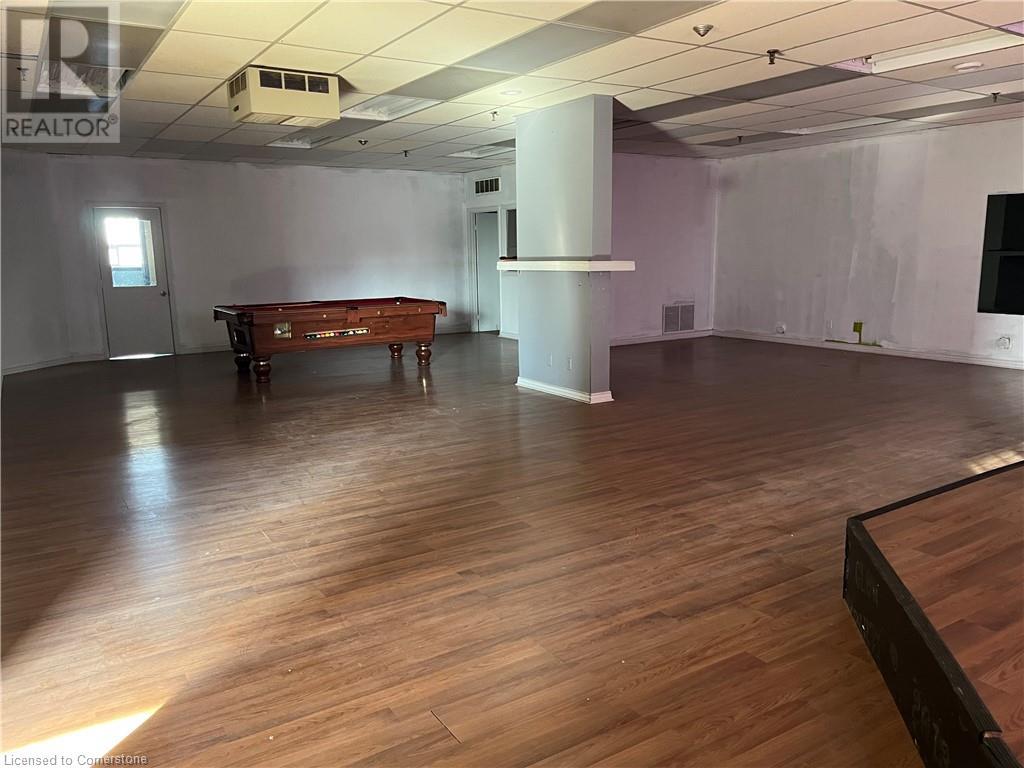3 Bank Swallow Crescent Crescent Unit# 55
Waterloo, Ontario
Welcome to this executive modern corner townhouse located in the highly sought-after community of Doon South! This bright and spacious home features 3 bedrooms and 2.5 bathrooms, offering a functional open-concept layout filled with natural light. The upgraded kitchen boasts a large island with a breakfast bar, sleek stainless steel appliances, and ample counter space perfect for cooking and entertaining. Upstairs, you'll find 3 generously sized bedrooms, including a primary suite with a walk-in closet and ensuite bath. The added convenience of upper-level laundry makes daily living a breeze. This home combines style and practicality, ideal for families, professionals, or investors. Enjoy the benefits of being a corner unit with extra privacy and additional windows. Located within walking distance to top-rated schools, scenic walking trails, major highways, Conestoga College, and numerous retail amenities, this home offers the perfect balance of comfort and convenience. Don't miss the opportunity to own this move-in-ready townhouse in one of Kitchener's most desirable neighborhoods! (id:59911)
Save Max 365 Realty
715 - 135 East Liberty Street
Toronto, Ontario
Exceptional South/ East Corner Suite With 451 Sq Ft Wrap Around Terrace & Spectacular Views! Welcome to Elevated Condo Living. Rare 3 Bedroom + Den 2 Bath Sun Filled Unit Boasting Over 1000 Sq FT. Thoughtfully Designed Layout Perfectly Suited for Families & Professionals alike. Over $50,000 in Upgrades Include Soaring Ceiling Height, Waterfall Island, Full B/I Bar/ Coffee Station, Remote Blinds & Blackout Shades. Floor to Ceiling Windows in the Kitchen/Living/Dining/Den Provide a Bright Elegant Entertaining Area. Step Out Onto the Terrace & Enjoy your Gas BBQ While Overlooking BMO Field & Lake ON. Multiple Outdoor Dining Areas With Different Views. Versatile 3rd Bed Serves As An Excellent Home Office, Study, Or Guest Room, Enhancing The Suites Flexible Layout. 1 Parking & 1 Locker Included. Direct Elevator Ride to 7th Floor from Underground. One of the Finest Condos in the Neighbourhood. Just Steps From The TTC, Exhibition GO Station, Restaurants, Shopping, Groceries, And More. (id:59911)
Kingsway Real Estate
450 Dundas Street E Unit# 1207
Waterdown, Ontario
Welcome HOME to this stunning New Horizons Build in the Heart of Waterdown - the TREND. Located on the PENTHOUSE level of Phase 1, this spacious unit features 1+1 Bedrooms, 1 Bath, 10ft Ceilings throughout, Bright White Kitchen with SS Appliances, In-suite Laundry, Laminate & Tile - Carpet Free! and a spacious Balcony with NE & SE exposure providing tons of natural sunlight into the unit. No more scraping snow off your car on these cold winter mornings as the unit also boasts 1 Underground Parking Spot conviniently located close to the Garage Entrance/Exit and Storage Locker. This state of the art building offers a full Gym, Community Room, BBQ area and lots of Visitor Parking. (id:59911)
RE/MAX Escarpment Realty Inc.
240416 Phase 6b-2 Lot P2
Brantford, Ontario
Assignment Sale! Discover this stunning 4-bedroom, 4-bathroom detached Cambridge Model by Empire, nestled on a premium 44' lot and offering approximately 2,610 sq. ft. of thoughtfully designed living space with exceptional upgrades throughout. Step inside to soaring 9-ft ceilings on the main floor, hardwood flooring, elegant oak stairs with sleek black metal pickets, and an upgraded kitchen featuring extended cabinetry, soft-close pot & pan drawers, built-in waste/recycling bins, a pantry, a stainless steel chimney hood fan, and a gas line for the stove. The main floor offers a functional and open layout with a large eat-in breakfast area, a spacious great room, formal dining room, home office/den, powder room, and convenient garage access. Enjoy a seamless walk-out to the backyard through widened sliding patio doors from the kitchen. The upper level boasts a luxurious primary suite with a 5-piece ensuite and large walk-in closet, a shared 4-piece ensuite bath between the 2nd and 3rd bedrooms, and a private 4-piece ensuite in the 4th bedroom. Plus, an upper-level laundry room for added convenience. Additional upgrades include 8-ft double closet doors throughout (replacing standard sliders) and a 200 AMP electrical service. A perfect blend of style, space, and functionality dont miss this incredible opportunity! (id:59911)
Exp Realty
598320 2nd Line W
Mulmur, Ontario
Step into the charm of yesteryear with all the comforts of today at this stunning century home in the heart of Honeywood. Sitting proudly on a picturesque 97 x 330 ft lot, this beautifully restored and thoughtfully upgraded residence offers the perfect blend of timeless character and modern luxury.Inside, youll fall in love with the magazine-worthy interior that effortlessly marries classic craftsmanship with sleek designer finishes. The chef-inspired kitchen is a true showstopper complete with stainless steel appliances, an oversized centre island, and a dream stove worthy of a professional. It's the perfect space for entertaining, cooking, or simply enjoying everyday life in style.Every room in this home has been curated with care, offering bright, spacious living areas that exude warmth and sophistication. From wide plank floors to custom lighting, the attention to detail is second to none.Outside, enjoy the wide-open space of your expansive lot, perfect for family fun, gardening, or quiet moments under the stars. The detached shop with a hoist adds incredible value for hobbyists, car enthusiasts, or those needing a versatile workspace.This is more than just a home its a lifestyle. A rare opportunity to own a piece of Ontario history, completely updated for todays modern living. Make your move to Honeywood where country charm meets contemporary comfort. All new electrical 200amp service + rough in for 60amp service to shop. In floor heat in all bathrooms, All new appliances including furnace, water heater and sump pit/pump with battery back up. New attic insulation blow in above garage and addition. All new windows and doors 2024. New roof house and shop 2024. All new plumbing fixtures plumbed with pex. Fibre optic rough in at curb. All LED pot lights, Engineered hardwood flooring throughout. Commercial soft close/open pocket doors. Solid wood doors and trim throughout (id:59911)
RE/MAX Experts
47 Wellington Street S
Hamilton, Ontario
Fully renovated LEGAL FOURPLEX, with one unit VACANT, in the heart of Hamilton offering modern style, Victorian character, and rock-solid investment fundamentals. This stunning, all-above-grade, approx. 2,600 sqft building features 3 x 1-bedroom units and 1 x 2-bedroom unit, each with its own kitchen, bathroom, in-suite laundry, stainless steel appliances, and beautiful exposed brick. All four units were professionally renovated between 2018-2020, showcasing sleek finishes, modern lighting, updated kitchens & baths, and thoughtful layouts. One unit is vacant and ready to lease or occupy, while the remaining three are tenanted with AAA+ renters. Rare 3-car parking at the rear. 4 hydro meters, 4 gas meters and 4 hot water tanks, maximizing NOI. Property delivers a strong +6% CAP rate, making this a true cash flow positive, turnkey income property in a highly desirable location. Walkable to downtown amenities, transit, and more. A rare opportunity to invest in a legal, high-quality multi-unit building with character, curb appeal, and upside. (id:59911)
Exp Realty
205 Forest Street E Unit# 12
Dunnville, Ontario
450 SQUARE FOOT WAREHOUSE/OPEN SPACE. CONCRETE FLOOR, WALLS ARE BRICK, CEILING INSULATED. GOOD LIGHTING. CONCRETE LOADING DOCK AND RAMP. INCLUDES HYDRO (DEPENDING ON TENANT USAGE). (id:59911)
Royal LePage State Realty
205 Forest Street E Unit# 8
Dunnville, Ontario
Large, bright space on second level. Great for a gym, dance studio or offices. Features shared kitchenette, washrooms and foyer. Recent central air and ducted hi eff natural gas heat (on roof). Tenant pays utilities and tenant insurance. Landlord pays taxes and building insurance. Common parking. Note that space may be divisible and additional office space may be available from $299 per month plus utilities. (id:59911)
Royal LePage State Realty
205 Forest Street E Unit# 6
Dunnville, Ontario
3 office spaces available on second floor. Landlord would like minimum 2 year lease. Rent is $999.00 +HST - plus heat, hydro and water. Parking is available. Shared foyer, washroom and kitchen area (not included in the square footage). Recent central air and ducted hi off natural gas heat (on roof) Contact LA for list of allowable uses. Additional space may available from $299.00+HST. (id:59911)
Royal LePage State Realty
205 Forest Street E Unit# 2nd Floor
Dunnville, Ontario
Large office space located on second level. Approximately 4,000 square feet. Washrooms with shower, kitchenette, & foyer. Recent central air and ducted hi eff natural gas heat (on roof). $2,200 per month plus HST. Rent includes utilities (based on average usage). Landlord pays taxes and building insurance (id:59911)
Royal LePage State Realty
27 Surrey Drive
Ancaster, Ontario
NOW IS THE TIME TO BUY! This Ancaster oasis is summer-ready with a saltwater pool featuring a tranquil waterfall, new pump, liner, and winter safety cover. Enjoy a new hot tub, large entertainer’s deck, and maintenance-free new residential artificial grass—no mowing ever! A new fence offers privacy all around. Inside, this fully finished home features over 4 bedrooms, 2.5 bathrooms, a custom kitchen with pull-out shelving, and a new staircase and railing, with most interior upgrades completed since 2010. The 2.5-car garage provides ample parking and storage. Located near shopping, bus routes, and all Ancaster amenities. Quick closing available—book your showing today! (id:59911)
RE/MAX Escarpment Golfi Realty Inc.
310 - 1201 Lackner Place
Kitchener, Ontario
Premium 2 bedroom 2 bath condo in desirable Lackner Woods with private balcony overlooking evergreens. This unit will impress you with its many tasteful upgrades and spacious open concept layout providing the feel of a detached home. The kitchen is complete with extended cabinetry, large island with quartz counter top, stainless steel appliances and tiled backsplash. Convenient in-suite laundry. Primary bedroom with walk-in closet, ensuite bath with sliding glass doors to walk-in shower, quartz vanity. Second bedroom with closet, located next to 4 piece bathroom with quartz vanity. Move in ready unit, complete with window coverings. Building features outdoor playground and bicycle storage. Includes 1 parking spot, 1 locker. Fabulous neighbourhood with endless shopping amenities, highly rated schools, hospitals, walking trails, ski hills, easy high way access and more. (id:59911)
RE/MAX Escarpment Realty Inc.











