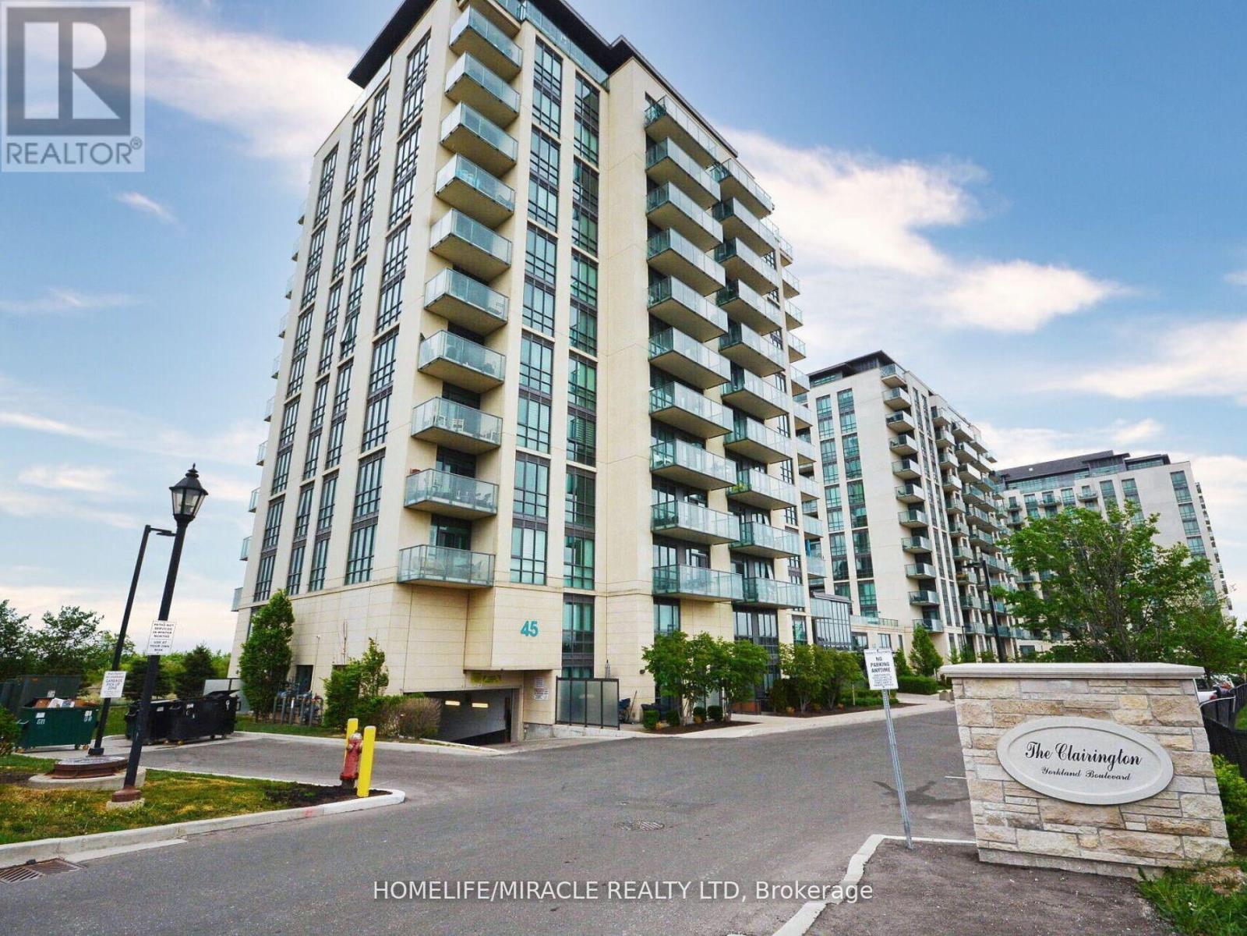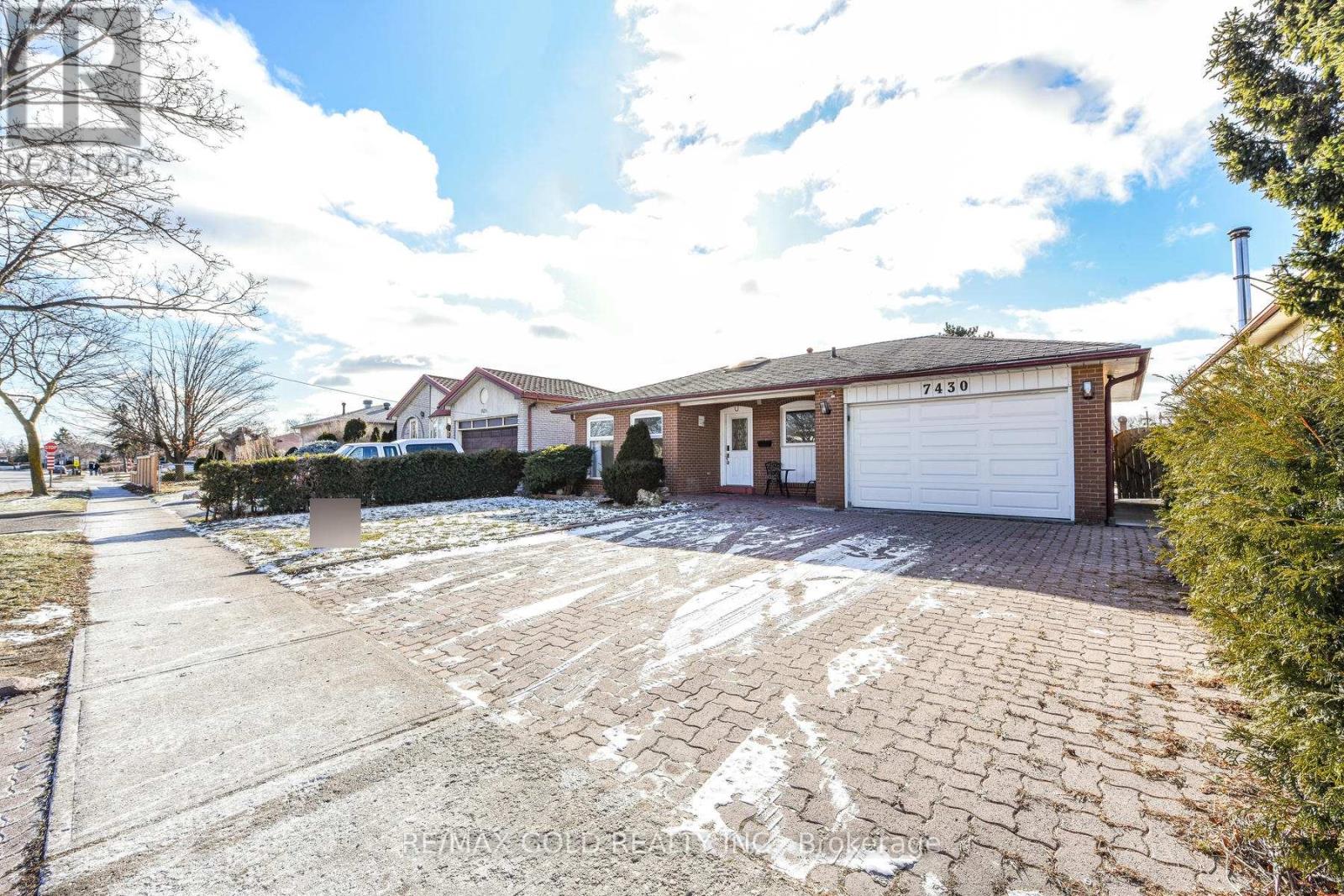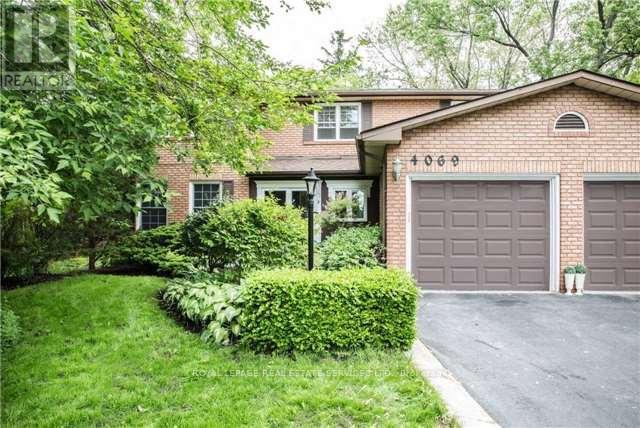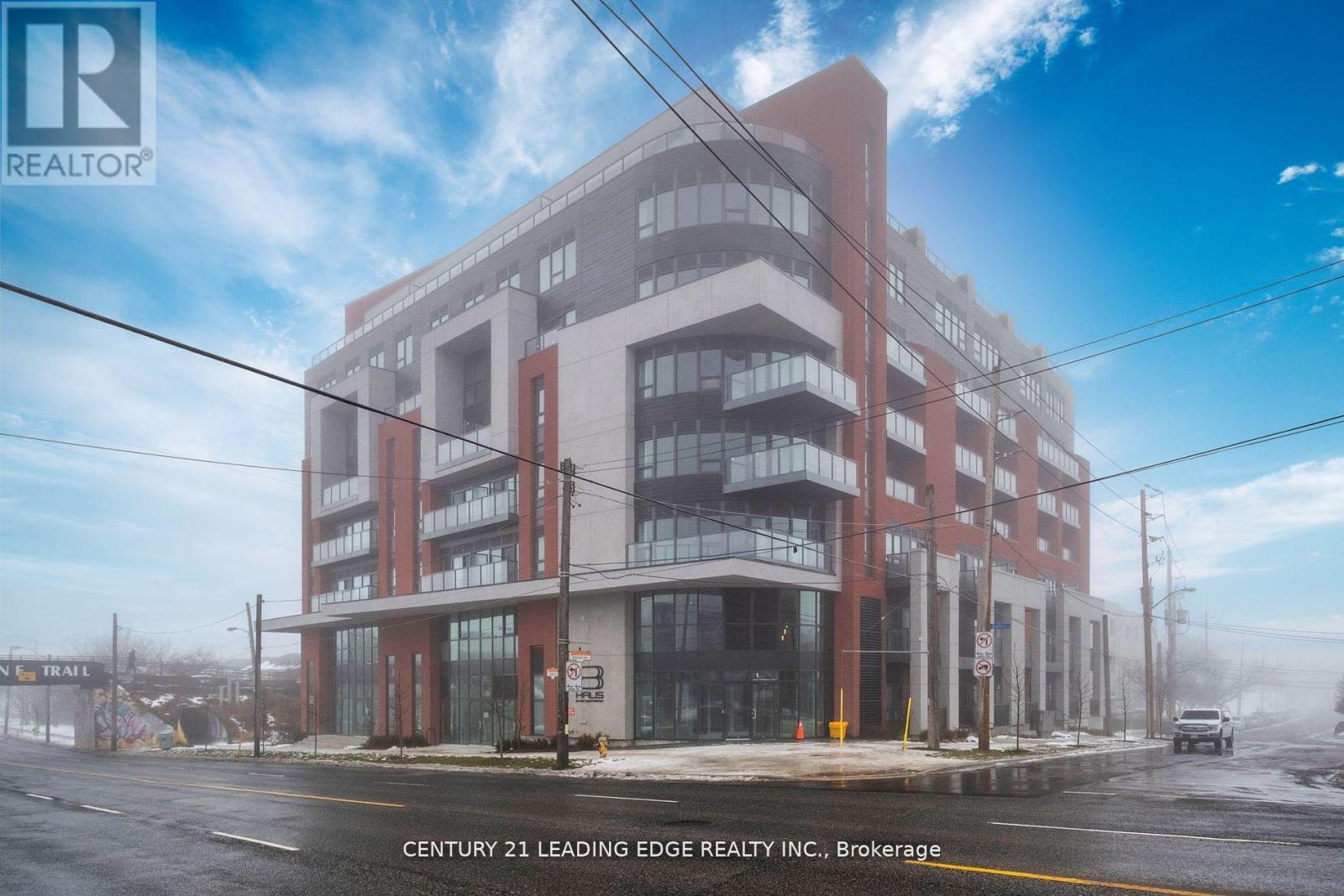2553 Argyle Road
Mississauga, Ontario
Large Basement Apartment close to Hurontario and Dundas. Private side entrance, 2 parkings, New fridge, New Washer and Dryer. Laminated floors, Safe, quiet neighbourhood close to all amenities, transit, schools. 30% Utilities. Students and New immigrants are welcome. (id:54662)
Home Standards Brickstone Realty
308 - 65 Yorkland Boulevard
Brampton, Ontario
Welcome to this stunning 1+1 bedroom and 2 bath open concept floor plan, Floor to ceiling windows, 9ft ceilings and so much more! island kitchen design offers stainless steel appliances, Granite countertops and upgraded bathrooms and so much more! Spacious den can be set up as your home office pr the second bedroom, Engineered laminate flooring throuout the space. Access to 2 gyms, 2 party rooms, 2 Guest suites and for the animal lovers-a pet spa. Prime location features minutes to major highways, Essential amenities, Conservation walk trails and much more. This is a must see! You are going to love it! (Motivated Seller) **EXTRAS** All Electrical Light Fixtures, Ss Fridge, Ss Stove, Ss Dishwasher, Microwave, Washer & Dryer, All Window coverings, 1 Underground Parking Spot, 1 Storage Locker. (id:54662)
Homelife/miracle Realty Ltd
7430 Netherwood Road
Mississauga, Ontario
Welcome to 7430 Netherwood Rd, a charming detached home in the sought-after Neighborhood of Malton! This cozy three-bedroom home offers spacious rooms, including generously sized bedrooms, a bright eat-in kitchen with granite countertops, and a warm living room with pot lights, perfect for relaxing or entertaining. The large foyer features a skylight that brings in natural light, enhancing the welcoming atmosphere. The fully finished basement with a separate entrance provides additional living space and includes pot lights throughout, a big see-through window in the basement kitchen and living area, and laundry facilities. Its a versatile space with endless possibilities! Enjoy the outdoors in your big backyard with partial concrete, ideal for family gatherings or outdoor activities. The interlocked double driveway provides ample parking, and with new laminate flooring (2021) and all windows replaced in 2021, this home is move-in ready. Located directly across from an elementary school, and just moments away from Westwood Mall, places of worship, public transit, and major highways (407, 401, 427), this home offers unparalleled convenience. Close proximity to Malton GO Station and Pearson Airport adds even more appeal to this fantastic location. Additional updates include a 2018 furnace, paint throughout, and stylish pot lights in the hallway and basement. Don't miss the opportunity to own this beautiful home in a prime location! **EXTRAS** Family-Friendly Neighborhood: A safe, welcoming community with parks and schools nearby, making this an ideal place to raise a family. (id:54662)
RE/MAX Gold Realty Inc.
4069 Lakeshore Road
Burlington, Ontario
The Highly Sought After Shore acres Area Along The Lakefront Trail.2903 Sqft Gorgeous 4+2 Bedroom Plus Office, Professionally Finished Basement With Rec Room. This Beautiful Home Features Hardwood Flooring On All Floors. With Stainless Steel Appliances. Private Oasis Backyard Pool. Beautifully maintained finished living space including large principle rooms, abundant storage and excellent layout. 3.5 baths, main floor laundry and office! Huge, professionally landscaped backyard with outdoor lighting, and shed. Finished basement with 5th bedroom, 3 piece bath, rec room and multiple storage rooms **EXTRAS** In the lower level, feel the endless space with the open recreation and games room including a separate exercise space and a bathroom (3pc). Lots of storage included. (id:54662)
Royal LePage Real Estate Services Ltd.
2320 - 9 Mabelle Avenue
Toronto, Ontario
Welcome to Bloorvista at Islington Terrace, a Prestigious Tridel-Built Condominium Nestled in the Vibrant Heart of Etobicoke! This Luxurious 1-Bedroom plus Den Suite Offers Modern Living at its Finest, Appealing to Both Savvy Investors and Discerning End-Users! 4-Year-Old Building, this Meticulously Designed Building Boasts Unbeatable Convenience with Direct Access to the Islington Subway Station -Right Under the Building! Enjoy Seamless Connectivity to Downtown Toronto and Beyond While Living Steps from Bloor Street's Bustling Shops, Dining, and Amenities! The Unit Features an Open-Concept Layout with a Spacious Den, Perfect for a Home Office or Guest Space! High-End Finishes Include Contemporary Cabinetry, Quartz Countertops, Stainless Steel Appliances, and Sleek Laminate Flooring Throughout! Floor-to-Ceiling Windows Flood the Space with Natural Light, Creating a Warm and Inviting Ambiance! Bloorvista Residents Enjoy a Suite of World-Class Amenities, Including an Indoor Pool, Fitness Centre, Rooftop Terrace, Party Room, 24-hour Concierge, and More! With Low Maintenance Fees and a Prime Location in a High-Demand Rental Area, this is a Golden Opportunity for Investors Seeking Strong ROI! For End-Users, it's a perfect Blend of Comfort, Style, and Accessibility! Dont Miss Your Chance to Own a Piece of Tridel Excellence in a Thriving Urban Community! This is Not Just a Home; its a Lifestyle Upgrade! Book Your Private Showing Today! **EXTRAS** Larger Locker Size 8 x 4 ft! Owned Parking! All Utilities are Seperately Metered. (id:54662)
Century 21 Innovative Realty Inc.
89 Jessie Street
Brampton, Ontario
Nestled on an established dead-end street, surrounded by parks and greenspace, but minutes walk to the heart of downtown Brampton. Proximity to Sheridan College and just minutes walk to Brampton GO/future Hurontario LRT. The location could not be better. This home boasts large windows and lots of natural light, a large living room, separate eat-in kitchen and 3 bedrooms with hardwood floors. The house is clean and inviting, recently painted and new baseboards throughout. Shared laundry in the basement. Outdoors, enjoy shared use of the ample backyard. **EXTRAS** No Pets, No Smoking. Available March 1 (id:54662)
RE/MAX Professionals Inc.
342 - 1395 Williamsport Drive
Mississauga, Ontario
Stunning well maintained, renovated beautiful Stacked Townhouse on the border of Toronto and Mississauga. All ELF's have been updated and renewed in unit. Features Open Concept Kitchen Custom Cabinets, Quartz Counters, Central Island & stainless steel appliances! Laminate Floors Throughout! Both of the wash rooms are nicely upgraded. Large Size Bedrooms! Two Oversized Balconies to enjoy BBQ! Condo Fees include all hydro, gas & water bills. Close To All Amenities, Highway & Transit! See This Home Before It Is Gone! (id:54662)
Century 21 Green Realty Inc.
503 - 2433 Dufferin Street
Toronto, Ontario
Indulge in contemporary living at its finest in this immaculate 3-bedroom, 2-bathroom sanctuary where modern elegance meets urban serenity. Upgrades were done throughout to the floors, kitchen and lighting. The 9-foot smooth ceilings exude sophistication and the open kitchen, equipped with stainless steel appliances, invites culinary enthusiasts to enjoy cooking and hosting in a spacious setting that seamlessly blends with the living area, creating a social hub. Three well-proportioned bedrooms, one with an ensuite, ensure comfort and convenience. The location is unbeatable, with easy access to the city's core, as well as Yorkdale Mall and the York Beltline Trail, an urban oasis for cyclists, runners, and walkers. The building is also located just steps from the upcoming Eglinton Crosstown LRT, providing unparalleled connectivity. Easily access the Eglinton West subway station or hit the road via the Allen Expressway and 401. This unit includes one parking space and one locker. **EXTRAS** Welcome home to a harmonious blend of style and functionality, where the city's heartbeat and your urban sanctuary converge seamlessly. (id:54662)
Century 21 Leading Edge Realty Inc.
2201 - 3515 Kariya Drive
Mississauga, Ontario
Experience luxury living in this immaculate and stunning condo unit, ideally located near Square One, with easy access to Highway 403, QEW, GO Station, schools, parks, and an upcoming LRT. Boasting9-foot ceilings and floor-to-ceiling windows, the unit features hardwood and laminate flooring throughout. The kitchen is equipped with a stylish tiled backsplash, granite countertops, and a convenient breakfast bar with plenty of storage cabinets. This is one of the most sought-after condos in the area! The building offers a wealth of amenities for residents to enjoy. **EXTRAS** Close to shopping, parks, schools, public transit, hospital, library and recreation. (id:54662)
RE/MAX Aboutowne Realty Corp.
Ph3901 - 59 Annie Craig Drive
Toronto, Ontario
Stunning Upper corner Penthouse unit on the 39th floor of Ocean Club Condos. Developed by Graywood, Builder Of The Ritz-Carlton Hotel & Residences In Toronto. One of only 3 units on the floor. From the moment you step into this luxurious PH unit you are greeted by bright blue skies and & blue waters from the wall to wall & floor to 10ft ceiling windows. Features Incredibly spacious open concept living /dining area along with a large multi-functional den space (access to balcony) with fireplace overlooking the water as well as the picturesque downtown city Sky-Line. Large eat-in kitchen that includes a centre island with additional storage & counter space, B/I Liebherr fridge, AEG Oven. Kitchen also provides direct access to the expansive balcony that runs the entire length of the unit offering best of lake and city sky-line views. The wall in the kitchen area can easily be removed to provide more direct open lake views while you prepare your meals and entertain your guests. Two bedrooms featuring Ensuite baths & custom closets/organizers. Custom Automated blinds & upgraded designer light fixtures thru-out. Includes two parking spots close to elevators, two storage lockers as well as bike storage. Building offers excellent amenities including salt water pool, gym, sauna, outdoor terrace space for BBQ & lounging and more. Don't feel like cooking? Enjoy the array of local restaurant options along the waterfront in addition to all the other amenities this prime waterfront location has to offer. You will love coming home here! **EXTRAS** 2 parking spots, 2 storage lockers, bicycle racks, 10ft ceilings, guest suites, 24 hour concierge, close to airport (id:54662)
Westview Realty Inc.
5 - 3175 Kirwin Avenue
Mississauga, Ontario
Introducing this Beautiful Well Maintained Town Home in Mississauga's Prime Location with 4+1 Bedroom and 3 Bathroom. Approximately 1900 SQFT of Living Space. Located within Walking Distance to Cooksville GO Station, Bus Stops and Upcoming Hurontario Light Rail Transit (LRT). The House has been Renovated Recently. Brand New Light Fixtures on Main & 2nd Floor including Living room Pot Lights and Dining room Chandelier, Newly Painted throughout the House, New Window Blinds and Screen and More. Entire Basement, Main Floor Kitchen and Powder Room were Upgraded only 4 Years Ago. This Home Embraces a Spacious and Well Lit Living room and Open Concept Kitchen with Stainless Steel Appliances. Upper Level Boasts 4 Good Size Bedrooms. Finished Basement comes with 1 Bedroom, Full Washroom and Kitchen. No Home at the Back with Fully Fenced Backyard. The possibilities are endless. This property is perfect for a family or investors. **EXTRAS** Plenty of visitor parking available. All Amenities surrounded by the home. A few minutes drive to the QEW, 403, Square One Shopping Centre, Groceries, Port Credit and much more. (id:54662)
Century 21 Innovative Realty Inc.
411 Murray Ross Parkway
Toronto, Ontario
Phenomenal investment opportunity, or a great family home - your choice! Situated across the street from tree-lined greenery, this 2000+ square foot home has a great layout, newly reno'd kitchen, and a walkout basement. Plenty of natural light throughout the kitchen and living area, separate entrance to lower level featuring a separate kitchen, 2 additional bedrooms, and an office. Easy access to TTC, GO transit, Walmart, and many other amenities. Check it out before it's gone! (id:54662)
Exp Realty











