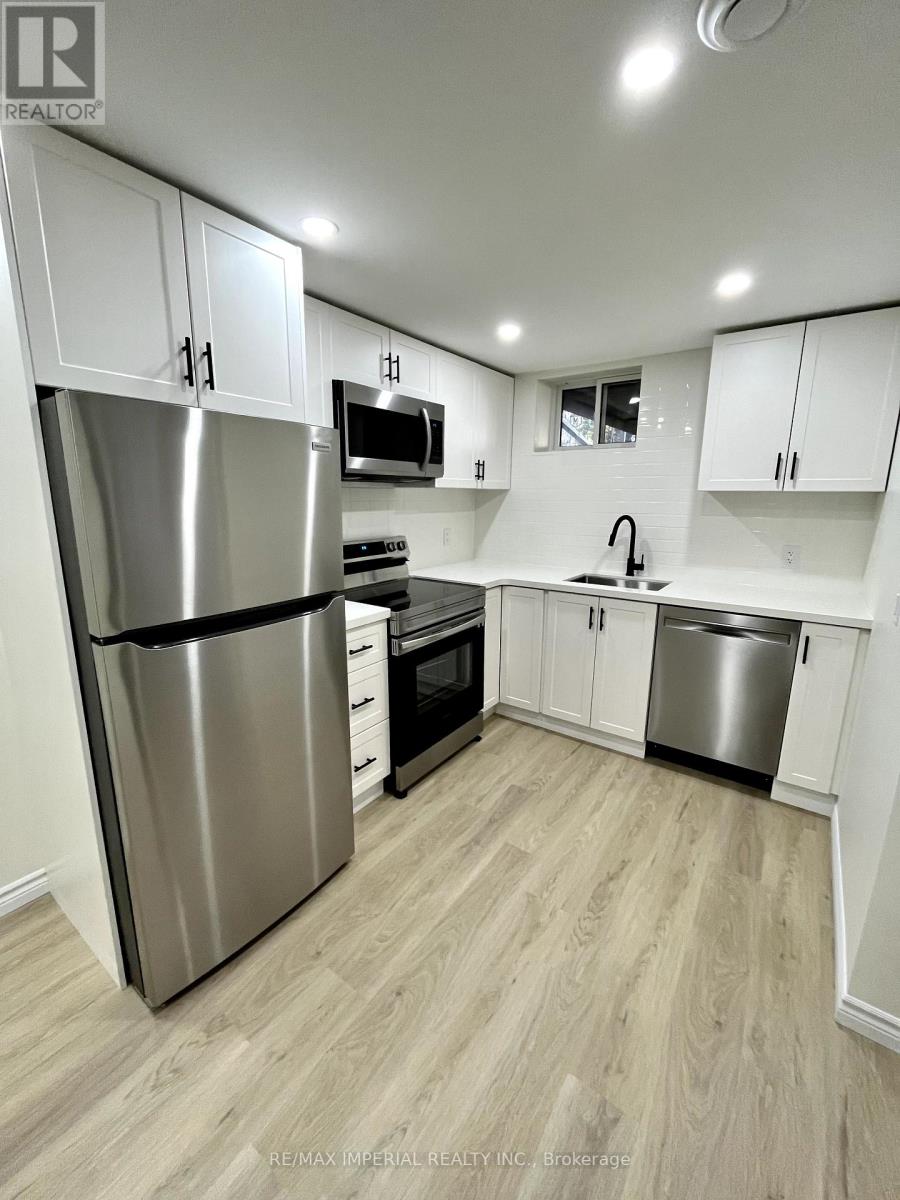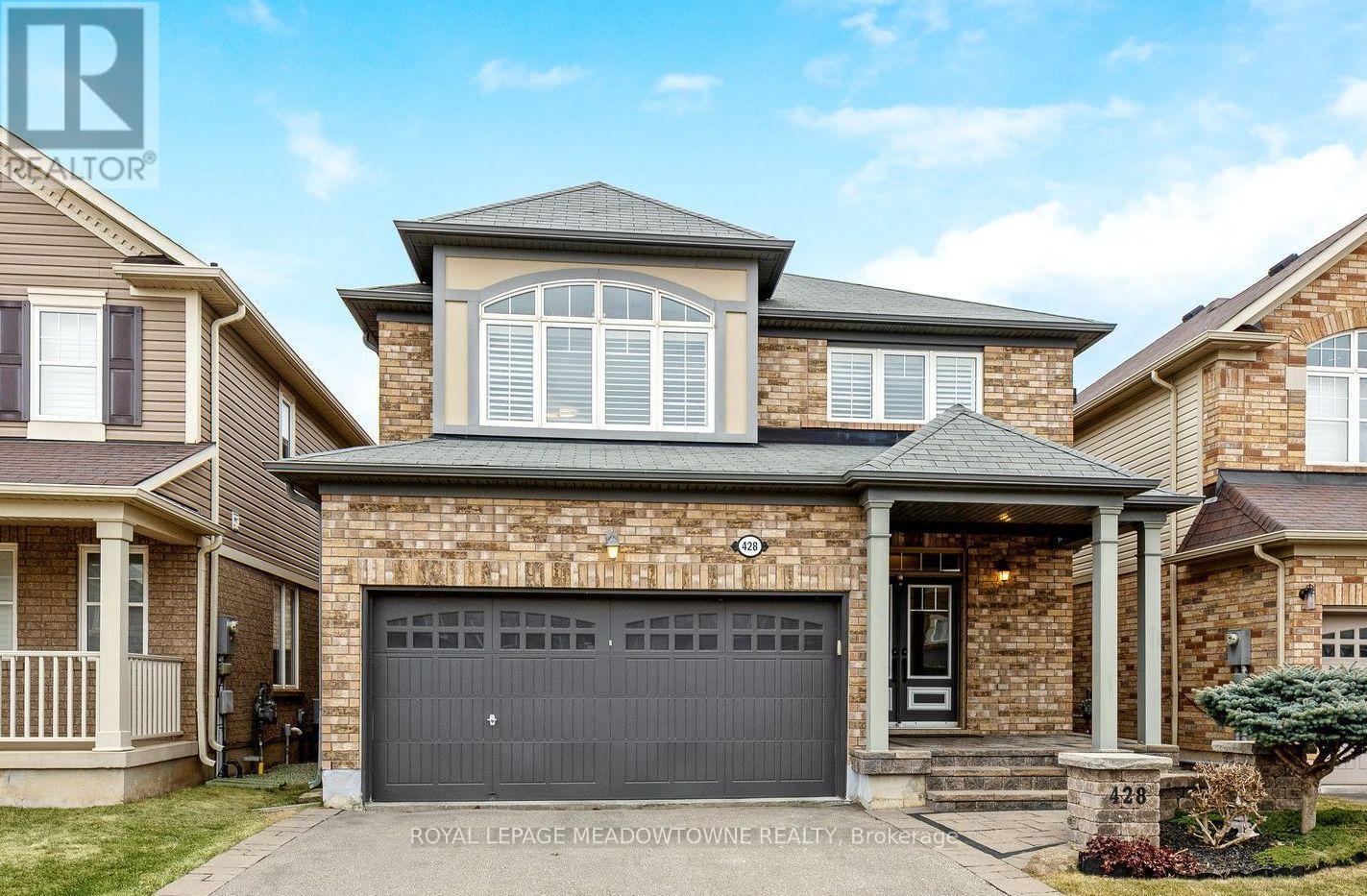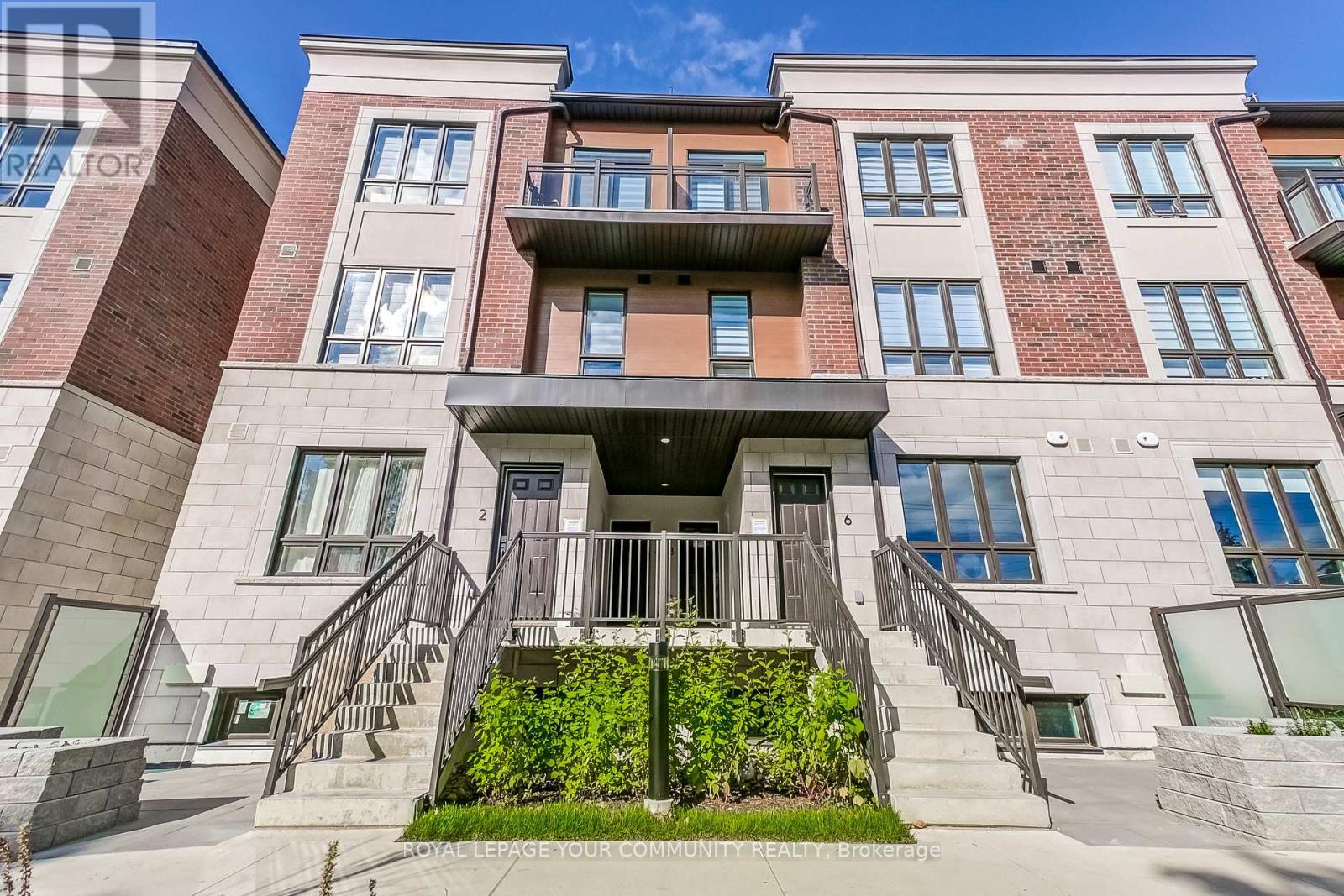502 - 145 Hillcrest Avenue
Mississauga, Ontario
Stylishly Renovated 2-Bedroom + Solarium Condo in Prime Mississauga Location. Welcome to this meticulously renovated and maintained 2-bedroom + solarium, 1-bath space where modern design meets everyday functionality. Enjoy a bright, open layout featuring new laminate flooring, a sleek eat-in kitchen with solid wood cabinetry, quartz countertops, subway tile backsplash, and a new stainless steel dishwasher. The updated bathroom adds a touch of comfort, while the sun-filled solarium is perfect for a home office, creative studio, or cozy lounge. Commuter's Paradise, Just a 2-minute walk to Cooksville GO Station with express service to Downtown Toronto. Unbeatable Location, Minutes from Square One, upscale dining, grocery stores, and vibrant nightlife. Whether you're a first-time buyer, downsizer, or investor, this is a rare chance to own in one of Mississauga's most desirable communities. (id:59911)
RE/MAX Experts
Basement - 404 Glen Park Avenue
Toronto, Ontario
Welcome to this beautiful 1 Bedroom, 1 Bathroom Basement Apartment for Lease, with ALL UTILITIES INCLUDED. Very bright and spacious design with high ceilings. It offers the perfect blend of comfort and style. Private entrance and great location - steps away from Dufferin, with bus stop a quick walk away. Modern kitchen with ample storage, quartz countertops, backsplash, micro-hood fan and dishwasher to make cooking a breeze. Ensuite, full-size washer and dryer. Premium shower panel with extra jets for self-care after a long day. Located just a 10-minute walk to Glencairn Subway Station, with quick access to Yorkdale Mall, Lawrence Square, and Highway 401. Cute bakeries, shops, groceries all walking distance. This apartment offers comfort and convenience in a safe neighbourhood. No pets. No smoking in the apartment nor on the property. (id:59911)
RE/MAX Imperial Realty Inc.
A609 - 1117 Cooke Boulevard
Burlington, Ontario
Picturesque West Facing Balcony. Amenities Include Top Notch Fitness Centre, Spacious Rooftop Bright, Spacious, Luxury 1Bed + Den Condo Just Steps Away From Aldershot Go Station, Includes Stainless Steel Appliances, Pot Lights Throughout, & Sleek Shower Doors. Walkout To Terrance, Chic Party Room. Complete with 1 underground parking space. Don't miss out! (id:59911)
Royal LePage Real Estate Services Ltd.
8 - 4380 Mississauga Road
Mississauga, Ontario
Welcome to this luxurious, fully upgraded Dunpar-built semi-detached in the prestigious Queensborough Gate community originally the model suite, showcasing the highest level of finishes and craftsmanship. With 2,159 sq ft of beautifully designed living space, this is one of the largest homes in the entire complex. Proudly owned by just one homeowner since new, this residence has been impeccably maintained. Boasting a rare 19-ft wide layout with additional side windows for enhanced natural light, the home features a stylish open-concept kitchen with granite breakfast bar, sleek cabinetry, and a walkout to a generous deck with gas BBQ hookup perfect for entertaining. The main floor impresses with smooth ceilings, elegant crown molding, and a sun-filled living room centred around a cozy gas fireplace. Heated floors in the ground-level corridor add comfort and luxury. Upstairs, the massive primary retreat is a true standout featuring wall-to-wall closets and a spa-like 5-piece ensuite with a natural skylight, deep soaker tub, double vanity, and glass-enclosed shower. Set within a top-ranked school district and minutes from beautiful Streetsville Village, UTM, Credit Valley Hospital, Erin Mills Town Centre, scenic trails, and major highways this one-of-a-kind, move-in ready home is an exceptional offering in an unbeatable location. (id:59911)
Housesigma Inc.
90 Hashmi Place
Brampton, Ontario
Move in Ready , Beautiful home 3+1 bedroom and 4 washroom, available in credit valley area. Separate finished basement . Kitchen with stainless steel appliances, open concept with separate living and dining area, beautiful balcony through living and dining area for relaxation. Gorgeous Master Bedroom with 4pc ensuite. Lot of window for natural sunlight. Main floor Bed room with 4 pcs Ensuite with upgraded class shower. Big extended driveway can easily park 3 cars ,Must see property, close to all amenities like grocery, shops, public transport, school, sheridan college and hwy 407/401. (id:59911)
Century 21 People's Choice Realty Inc.
701 - 760 Whitlock Avenue
Milton, Ontario
THE BEST VIEWS IN MILE & CREEK. The open-concept design with 10 Foot High ceiling like Penthouse on the top floor, This 1 Bedroom Plus Den features a spacious layout filled with natural light from floor-to-ceiling windows. The den can serve as an additional bedroom, or extra storage. Enjoy the Modern stylish, backsplash, and generous cupboard space. Step out onto the balcony to take in the breathtaking views of the nearby parks. Located close to Toronto and Mississauga, the condos are also conveniently situated within minutes of the 407 and 401 highways and the Milton GO train station. This building will include a media room, co-working space, fitness center, concierge service, social lounge, entertainment area, and a spacious rooftop terrace featuring BBQs, a dining area, and a fireside lounge with great views. Welcome Home! (id:59911)
Ipro Realty Ltd.
428 Dymott Avenue
Milton, Ontario
Mattamy Plan 4 in Harrison with nearly 3,000 sq.ft. of finished space. 3 bedrooms + loft (easily converted to 4th). Escarpment views. Quiet street near parks, trails, Springridge, Velodrome, and future Education Village. Open-concept main floor. 9-ft ceilings. Kitchen with backsplash, pot lights, island, and breakfast area. Stone feature wall in family room. California shutters, upgraded trim, custom lighting throughout. Large front porch with interlock path and garden pillars. Fully landscaped, low-maintenance backyard. Finished basement with separate entrance from garage. Bedroom, kitchen, full bath, laundry. Upgrades: waterproof vinyl flooring, Roxul insulation, recessed lights, fire-rated kitchen, bidet-wash toilet, moisture-resistant baseboards, Wi-Fi switches. Double-door entry. 200-amp service. 2 laundry areas (up + basement). Ceiling fans throughout. Flexible layout. In-law or income potential. Move-in ready in one of Milton's most desirable communities. (id:59911)
Royal LePage Meadowtowne Realty
61 - 2035 Asta Drive
Mississauga, Ontario
Welcome to 2035 Asta Drive. A Rarely Offered End-Unit Gem Tucked into a quiet, family-friendly community, this bright and spacious 3-bedroom townhome offers a rare opportunity to enjoy the feel of a semi-detached home with the convenience of townhouse living. Thoughtfully updated throughout, the main floor welcomes you with beautiful hardwood floors, crown molding, and a stunning kitchen by Perla Kitchens complete with quartz countertops and backsplash, a gas stove, pantry, and ample cabinetry to keep everything organized and within reach. The dining area features a custom built-in cabinet for added elegance and function, while the living room walks out to a private, low-maintenance Trex deck with an awning and gas BBQ hookup ideal for hosting summer dinners or relaxing with a morning coffee. Enjoy the convenience of a rare main floor powder room, direct access to the garage, and plenty of organized storage throughout. Upstairs you'll find three bedrooms and renovated bathroom. The finished basement extends your living space with a cozy rec room and a full 3-piece bathroom perfect for movie nights or a home gym setup. With a fully fenced yard, thoughtful upgrades, and a peaceful location, this move-in ready end unit truly checks all the boxes. Close to parks, schools, shopping and easy access to QEW for getting into or out of the city. (id:59911)
Royal LePage Real Estate Services Ltd.
Unit 4 - 4017 Hickory Drive
Mississauga, Ontario
Modern Condo Townhome in Prime Mississauga Location! Welcome to this stylish & contemporary condo townhome, perfectly situated in one of Mississauga's most desirable neighbourhoods. This lovely unit offers a fantastic blend of comfort, design & convenience. Enjoy your own private rooftop terrace, perfect for relaxing or entertaining. Inside, features quartz countertops in the Kitchen & upper level bathroom. Laminate flooring & 9ft smooth ceiling throughout the living, dining, & kitchen areas. The 13x13 ceramic tiles in the bathrooms & foyer add a touch of elegance, while the upgraded railing & laminate in the upstairs hallway provide a modern feel. The natural finish staircase leads you to cozy, carpeted bedrooms, that are cozy and functional. Located just 20 minutes from Downtown Toronto, & mere minutes to shopping centres & major highways, this home offers unbeatable convenience. Don't miss your chance to own a stunning home in a fantastic location! (id:59911)
Royal LePage Your Community Realty
501 - 2118 Bloor Street W
Toronto, Ontario
Impeccable taste. Zero compromises. Built-in storage galore. This rarely offered, upgraded Suite is light-filled and design-forward, in a secure, six-storey boutique building across from High Park. From the moment you walk in, its clear this home has been carefully curated - Caesarstone waterfall island with seating for four, high-gloss kitchen cabinetry, stainless steel appliances including wine fridge, and custom built-ins in every room, including a Murphy bed with an integrated desk in the second bedroom, for flexible living, and incredible floor to ceiling built-in storage in the den. The open-concept living and dining areas are wrapped in floor-to-ceiling windows with access to a private balcony overlooking peaceful treetops (perfect for BBQs and a glass of wine) - also accessible from the serene primary bedroom with two large closets (including built-ins) and a spa-inspired five-piece ensuite with double vanity, soaker tub, and separate shower. Every detail has been considered: electric blinds, built-in shelving, integrated lighting, matching kitchen Caesarstone counters and backsplash. One parking space and one locker included. The building offers concierge service, gym, visitor parking, rooftop terrace with BBQs, and fob-only access throughout. A quiet, secure home that delivers beauty, comfort, and practicality in equal measure - just steps from Bloor West Village, two subway stations, and the natural wonder of High Park. (id:59911)
Bspoke Realty Inc.
4 Rankin Court
Brampton, Ontario
Amazing Location: Vales of Castlemore Community! All inclusive Upgraded Large Open Concept 1 bedroom Walk Out Unit with a Private Large Ravine Lot. Lots Of Natural Light to enjoy And Shared Access To A Beautiful Backyard !Private Entrance From Backyard !Perfect for Single Person or a Couple Its the Country cottage feeling in the City! Personal Laundry 2024 Washer & Dryer with sink, Modern Washroom with 1 Parking spot on driveway. Partially finished. (id:59911)
Ipro Realty Ltd.
3 - 148 Glenlake Avenue
Toronto, Ontario
Brand new boutique apartment complex in one of Toronto's most desirable locations! Walking distance to High Park, easy commute downtown. Disclaimer: *Photos are renderings only, this unit is located in the basement and windows may not be as shown*. Total of 10 units available, currently under construction and will be ready between July 1st - Aug 1st for move in. 4 parking spots available to rent, pet friendly. (id:59911)
Exp Realty











