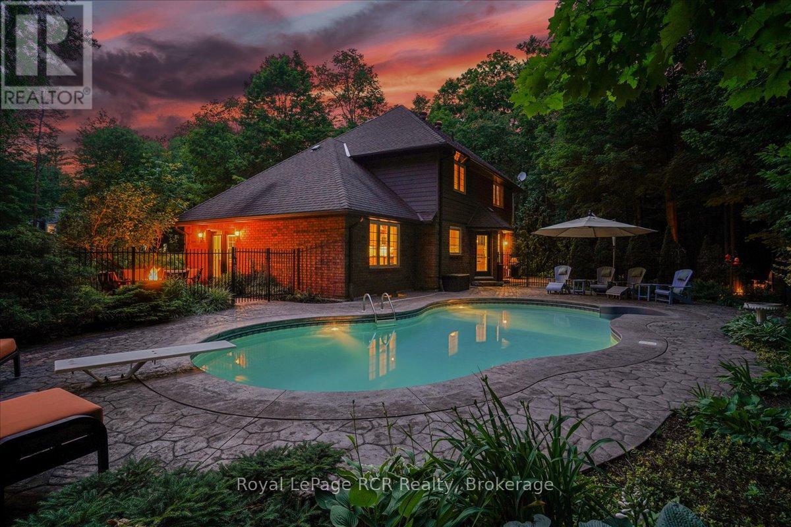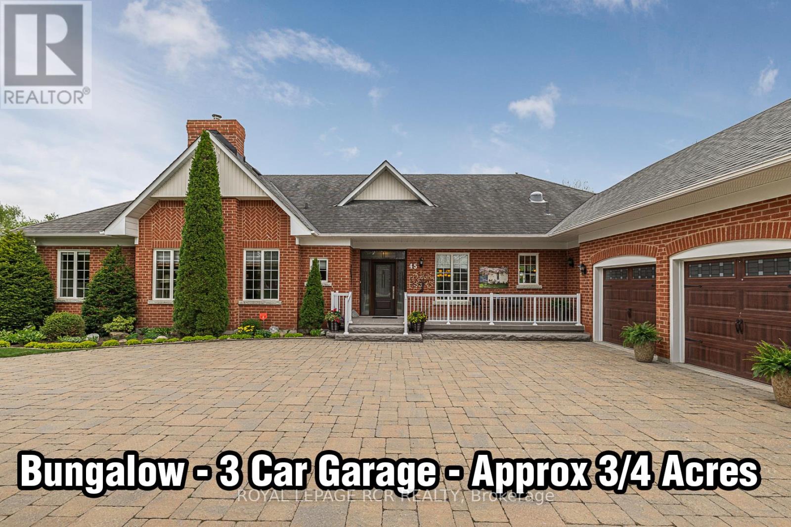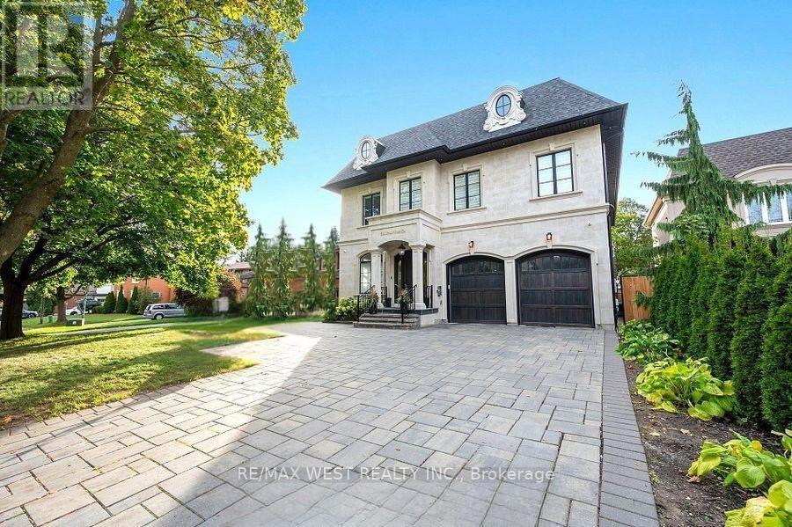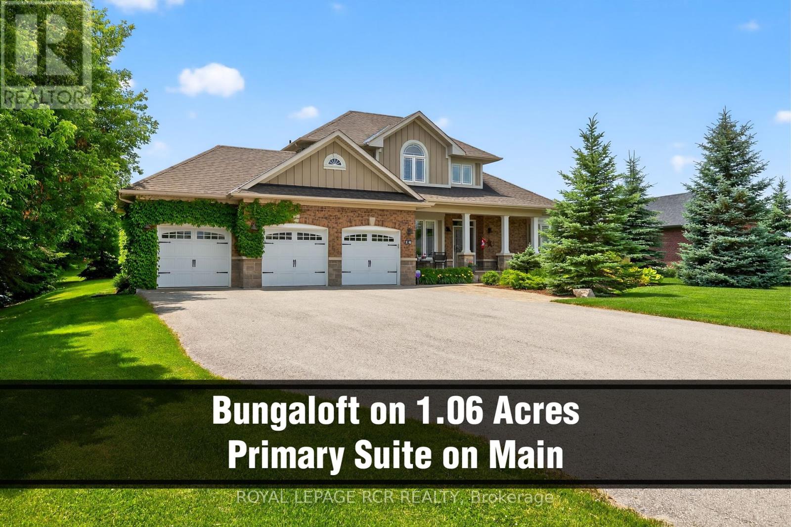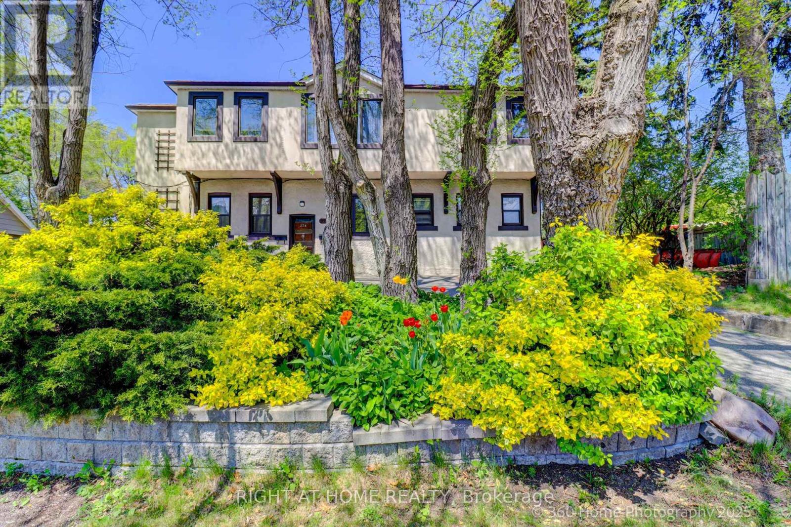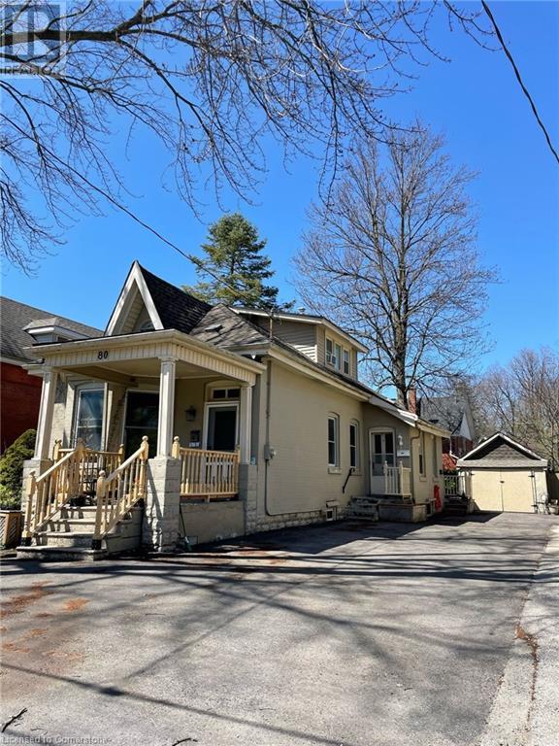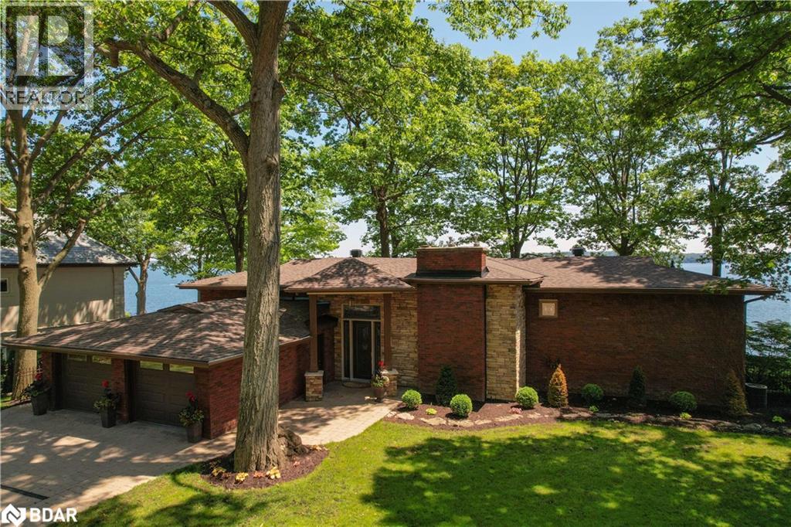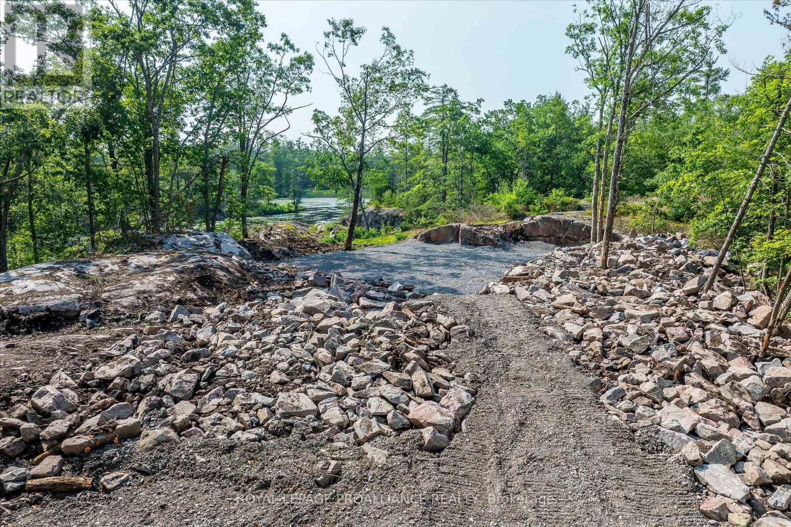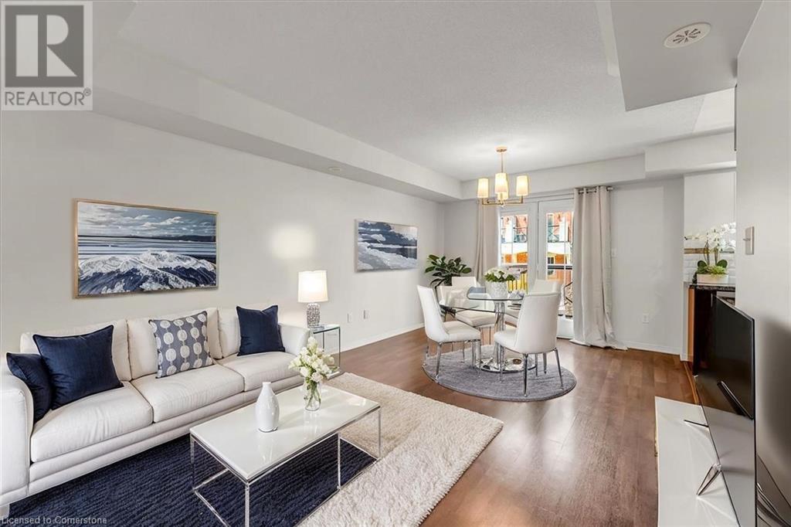122 Spring Azure Crescent
Oakville, Ontario
Beautiful, bright family home in prestigious Lakeshore Woods. Huge main floor family room with soaring 2 story ceilings with sitting area overlooking the FR. Gas fireplace in family room open to expansive kitchen. Garden doors from kitchen leading to oversized backyard on a corner lot with huge pool sized side yard. Hardwood Floors throughout. Upper level oversized master bedroom with spacious open concept master bathroom with walk in closet. 3 additional bathrooms upstairs, one with ensuite and 2 share a washroom. Professionally finished basement with huge rec room and 2 additional bedrooms, one with ensuite. 2 storage closets in the basement. Double garage with huge driveway that parks 4 vehicles. Direct walkway to Shell Park, only steps from Lake Ontario. Don't miss out on this rare opportunity to live within walking distance to the waterfront beach with a unique oversized property. (id:59911)
Right At Home Realty
998 Ossington Avenue
Toronto, Ontario
On the market for the first time in over 35 years, this spacious semi-detached home presents an exciting opportunity in one of Toronto's most convenient and central locations. With five bedrooms, a finished basement suite, and a detached garage with laneway access, it offers strong potential for a laneway suite or multiplex conversion. Lovingly maintained by the same family for decades, the home is currently set up for multi-generational living with a second-floor kitchen and basement in-law suite. The bones are solid and key systems have been updated, including the roof, electrical, furnace and AC. Some cosmetic updating and TLC is needed, making this an ideal property for those looking to customize or reimagine the space. Whether you're a buyer searching for a long-term family home or an investor looking to unlock value, the layout and location make this a standout opportunity. Located between Bloor and Dupont, you're steps to Ossington subway and surrounded by major conveniences. Farm Boy, Loblaws, and LCBO are all within walking distance, alongside a growing commercial scene that continues to add value to the area. Dufferin Mall and Geary Avenue are also nearby, with easy transit access across the city. You're close to green spaces like Christie Pits and Dufferin Grove, and within reach of great schools including Dewson Street Junior, Ossington Old Orchard Public, and St Mary Catholic Academy. With solid bones, flexible layout and a prime location, this property is ready for its next chapter. Vacant possession on closing. Some photos are virtually staged. (id:59911)
RE/MAX Ultimate Realty Inc.
24 Fauna Court
Brampton, Ontario
Welcome to this stunning and well-maintained premium pie-shaped lot in a family-friendly cul-de-sac, proudly owned by its original owner in a highly desirable neighborhood. Approx. 3000 sqft, this house features spacious 4+2 bedrooms, 5 bathrooms, 9' main floor ceilings, crown molding, California shutters and drapery, central vacuum, S/S appliances throughout, and custom chandeliers. Recently upgraded staircase with iron pickets and hardwood floors throughout. The main floor offers separate living, dining, and family rooms, while the second floor features three full washrooms, including a private ensuite in the master bedroom, a second ensuite in another bedroom, and a Jack-and-Jill washroom shared by two bedrooms. Separate side entrance, extra large gazebo, outdoor pot lights, and backyard shed. Updates include an exposed aggregate concrete driveway and patio, upgraded front door and custom iron outdoor railing. Located in a prime area near schools, parks, public transit, and shopping plazas, this home is a must-see! (id:59911)
Homelife/miracle Realty Ltd
104 Georgian Drive
Oakville, Ontario
Expansive Corner-Lot Home in the Heart of Oak Park! Set on a premium corner lot, this beautifully upgraded detached home is the largest model in the community, offering over 2,200 sq. ft. of living space. The main floor provides a spacious open concept layout filled with an abundance of natural light flowing from the many upgraded windows. The thoughtful main floor design features stunning ceramic and hardwood floors throughout and includes a convenient powder room, living room, dining areas, and a fully renovated kitchen that is sophisticated for entertaining while also being functional for everyday living. The second level features three bedrooms, including a generously sized primary complete with its own private full ensuite bathroom. Two additional bedrooms and a second full bathroom on this level provides comfort and convenience for family or overnight guests. Heading upstairs, the versatile third-floor studio space offers a large area that is ideal for a separate guest room, home office, or media room. In addition, the partially finished basement offers flexible space for a family rec room, home gym, playroom, or plenty of extra storage. Outside, enjoy your private retreat with professionally landscaped front and backyards, mature maple trees for shade and privacy, and a luxurious hot tub nestled in a tranquil garden setting that is perfect for year-round relaxation. With a detached double-car garage, an additional third parking space, and RUC zoning that permits mixed-use development, the future potential of this property is unmatched. This home is more than just move-in ready, it's a lifestyle upgrade in a vibrant, family-friendly neighbourhood with parks, schools, shopping, and transit nearby. Take advantage of this incredible opportunity to own a premier corner-lot home in beautiful Oak Park! (id:59911)
Keller Williams Edge Realty
123 Atkins Street
Georgian Bluffs, Ontario
Tucked away in the prestigious neighbourhood of Pottawatomi Village, just minutes from Owen Sound, this stunning 2-storey brick beauty offers the perfect mix of elegance, comfort, and privacy. Lovingly maintained and full of thoughtful upgrades, this 3-bedroom + office, 2.5-bath home is sure to impress. Step inside to find cherry hardwood floors and slate tile throughout, along with large windows that flood the home with natural light. The Brubacher-designed kitchen is a chef's dream, featuring quartz countertops, high-end stainless steel appliances, and a seamless flow into the sitting room, complete with a cozy gas fireplace, perfect for slow mornings or quiet evenings. The spacious living room opens through patio doors to one of two outdoor patios, making entertaining effortless. Upstairs, you'll find three generously sized bedrooms, including a dreamy primary suite with a walk-in closet and spa-like 4-piece ensuite, complete with a clawfoot tub and walk-in shower. The finished basement adds a large family room, space for a gym, and the potential to easily create a fourth bedroom. Step outside to your private backyard oasis, backing onto a peaceful ravine. The heated inground pool is surrounded by ample lounging space, ideal for sun-soaked summer days. Enjoy a meal on the patio, gather around the firepit, or simply take in the peace and privacy of this spectacular yard. And when the sun goes down, the glow of the lighted pool sets the perfect evening vibe. Lovingly cared for by its owners and filled with thoughtful upgrades, this home is a rare find in one of Owen Sounds most sought-after communities. (id:59911)
Royal LePage Rcr Realty
1 Rutherford Road
Bradford West Gwillimbury, Ontario
Welcome To 1 Rutherford Road Located In The Highly Desirable Bradford West Gwillimbury Community * This Bright & Beautiful Home Offers 4 Beds & 4 Baths, Boasting With Over 3600 Sqft of Living Space (2555 Sqft Above Grade + 1051 Sqft Finished Basement) W/No Sidewalk & Parking Space For A Total Of 6 Vehicles * Grand Entrance With Double Doors and High Ceiling In Foyer * Main Floor Features Formal Dining Room For Family Gatherings * Relax & Unwind In The Living And Family Rooms, Perfect For Quality Family Time * Conveniently located On The Main Floor Laundry Room, With Access To The Double Car Garage * The Second Floor Offers Four Generously Sized Bedrooms * The Primary Bedroom Is A Retreat, Complete With A 4-Piece Ensuite Bathroom And Walk-In Closet * The Basement Is Ideal For Entertaining With A 3 Pc Bathroom & A Large Rec Room With A Built-In Wet Bar, Along With Lots Of Storage * Located Just Min From Newmarket & Hwy 400, & Within Walking Distance To Parks & Schools (Both Public & Catholic), This Property Is Ideally Situated For Both Family Living & Easy Access To Amenities. (id:59911)
Coldwell Banker The Real Estate Centre
513 Dansbury Drive
Waterloo, Ontario
IMMACULATE 1538 SQ FT SEMI-DETACHED HOME OFFERS TURNKEY LIVING FOR YOUNG FAMILIES OR EMPTY NESTERS.FULLY FINISHED WITH DESIGNER TOUCHES, OWNED UTILITIES, AND PREMIUM UPGRADES, IT BLENDS LOW-MAINTENANCE CONVENIENCE WITH MODERN COMFORT. GOURMET KITCHEN WITH STAINLESS APPLIANCES, STONE COUNTERS AND TILE FLOORING. AIRY OPEN MAIN FLOOR CONCEPT WITH TILE AND HARDWOOD FLOORS THROUGHOUT. WALKOUT TO DECK AND FULLY FENCED AND LANDSCAPED REAR YARD. SECOND FLOOR ALSO OFFERS HARDWOOD FLOORING AND CERAMIC TILE THROUGHOUT (OTHER THAN LAUNDRY ROOM)LARGE PRIMARY BEDROOM WITH WALK-IN CLOSET THAT FEATURES BUILT IN SHELVING AND STORAGE. FULL 4 PIECE ENSUITE. FINISHED RECROOM WITH AMPLE STORAGE BENEATH STAIRCASE. ATTACHED GARAGE FRESHLY PAINTED, AMPLE STORAGE WITH INTERIOR ACCESS TO YOUR HOME. FULLY OWNED WATER HEATER, WATER SOFTENER AND WATER TREATMENT SYSTEM. NEWER LIGHT FIXTURES ON MAIN FLOOR AND SECOND FLOOR GARDEN SHED AND ADDITIONAL STRUCTURE TO KEEP REFUSE AND OTHER GARDEN CLIPPINGS. MOVE IN READY AND CONVENIENTLY LOCATED TO SHOPPING, SCHOOLS, PARKS AND OTHER AMENITIES. READY TO MOVE INTO. (id:59911)
RE/MAX Twin City Realty Inc.
1806 - 203 College Street
Toronto, Ontario
The Famous Theory Condo at Prime Location With Steps To University of Toronto, Queens Park, Subway Station, Shopping, Restaurants And Chinatown. Close To Major Hospitals On University And Financial District. The Most Functional 2Beds With Beautiful City View! (id:59911)
First Class Realty Inc.
70 Temperance Street
Toronto, Ontario
Luxurious Lifestyle with Unmatched convenience! Beautiful modern, sun filled condominium in the heart of the Toronto's financial district. Steps away from Toronto's PATH system and transit. This open concept unit features high-end finishes, wonderful city views and first-class amenities. Huge windows fill every space with natural light all year long. Two spacious bedrooms with two good sized baths. Enjoy the area's amazing restaurants, bespoke cafes, world-class shopping, and entertainment areas. The city is at your doorstep! Enjoy the pinnacle of downtown living here! (id:59911)
Century 21 People's Choice Realty Inc. Brokerage
60 Charles Street W Unit# 1809
Kitchener, Ontario
Welcome to the exceptional Charlie West building in downtown Kitchener, where urban living meets contemporary luxury. This stunning 1 bedroom, 1 bathroom condo is now available for lease, offering a fantastic opportunity to experience the best of city living. Step inside this spacious unit, boasting 679 square feet of thoughtfully designed interior living space. The open concept layout creates a seamless flow throughout, providing both comfort and style. Large windows fill the space with natural light, creating a warm and inviting atmosphere. The well-appointed kitchen features sleek stainless steel appliances and beautiful cabinetry. Whether you enjoy hosting dinner parties or prefer cozy meals at home, this kitchen offers everything you need. One of the highlights of this condo is the expansive 106 square feet balcony, offering stunning views of the northwestern cityscape. As a resident of the Charlie West building, you'll also have access to a range of exceptional amenities. Stay active in the state-of-the-art fitness centre, or host gatherings in the stylish party room. The building's concierge service ensures a high level of security and convenience, enhancing your living experience. Located in the heart of downtown Kitchener, this condo offers unparalleled convenience and accessibility. Commuting is a breeze with public transportation options just steps away. Don't miss out on the opportunity to lease this fantastic unit in the sought-after Charlie West building. (id:59911)
Trilliumwest Real Estate Brokerage Ltd.
45 Mcmullen Drive
Whitchurch-Stouffville, Ontario
Welcome to a stylish and meticulously maintained 2568sf bungalow with cathedral ceiling grand dining room, approximately 3/4 acre lusciously landscaped private property, 3 car garage and partially finished basement that is nestled in the desirable and prestigious enclave of Ballantrae. It is conveniently located within minutes to Go Train, big box stores, and all amenities. This thoughtfully designed floor plan presents a seamless flow for entertaining that is complimented with spectacular panoramic views of the breathtaking manicured property. The modern kitchen with spacious breakfast area boasts floor to ceiling windows and overlooks the huge great room with fireplace and south facing back yard. The spacious welcoming attractive foyer accesses the striking cathedral ceiling dining room and large main floor office with fireplace. Three of the bedrooms are conveniently located on the main floor in the separate, private east wing. The primary bedroom offers a walk-in closet and 4pc bath with the two additional main floor bedrooms sharing a Jack and Jill ensuite. The mostly finished basement presents an expansive recreational room with seating, games and exercise areas, oversized fourth bedroom with large 3pc bath and lots of potential for further customization. The outdoor area is equally impressive and is highlighted by a spectacular and enormous non-maintenance deck. The south facing outdoor oasis includes a covered gazebo, huge dining area and separate sitting areas and is complemented by expansive views of manicured gardens and lush green trees. Wow a modern bungalow on a large private luscious lot in a prestigious area. A must see! (id:59911)
Royal LePage Rcr Realty
336 Pine Trees Court
Richmond Hill, Ontario
A must see custom built home, surrounded by custom built homes in the heart of Beautiful Mill Pond. Steps to well known Pleasantville Public School and Richmond Hills own Mill Pond Park. Enjoy the privacy that only a cul de sac can offer. This 5 bedroom, 8 bathroom beauty offers a deep lot, mature trees, walkout to the rear deck, pool and hot tub, as well as a separate walk up from the impeccably finished basement. The main floor kitchen is flooded with natural light and exudes elegance and sophistication. While enjoying the open site lines and efficient functionality of the main floor kitchen you can relish in the luxury of top of the line appliances including a chef's 60" Wolf stove, dual ovens, griddle and indoor BBQ Grill. In addition to this combination is a matching high CFM vent hood, dual sinks, custom backsplash, pot filler and oversized island. In keeping with luxury every step of the way, the upper level of this home features 5 large bedrooms, each with their own walk in closet and ensuite, with the primary suite offering a spa styled oasis, extra large walk in-closet and a sitting area with a double sided fireplace. Be prepared to enjoy every corner of the oversized, open concept basement, including a wet bar, stainless steel fridge, a bar height island and a walk up to the pool and patio. If private and cozy is what you're aiming for, enjoy the separate theatre and entertainment room right beside the 4 piece bathroom which features a luxurious steam shower. The main floor flex space, currently being used as an office, features a 3 piece bathroom and can be used as a ground floor bedroom for those extended families looking to avoid steps. Enjoy what this gorgeous home and beautiful Mill Pond has to offer your family and friends. (id:59911)
RE/MAX West Realty Inc.
14 Goodwood Street
Uxbridge, Ontario
This exceptional modern bungaloft offers timeless design that will accommodate families from the exciting new-born stage to happy retirement living. It is a meticulously maintained, stylish bungaloft with main floor primary suite, vaulted ceiling great room and 3 car garage nestled on 1.06 luscious acres that is fabulously located in a highly sought-after, newer Goodwood enclave in west Uxbridge that is within minutes to downtown Uxbridge, downtown Stouffville, Hwy 407 and Hwy 404. You will love the following 5 KEY FEATURES: (1) MAIN FLOOR PRIMARY SUITE offering His & Her closets, 5-piece ensuite bath and serene views overlooking the luscious, extremely well-maintained private backyard. (2) GOURMET DREAM KITCHEN: A chef's delight! This oversized kitchen features a massive island, huge breakfast area, built-in appliances, a dedicated chef's desk, an expansive wall-to-wall pantry and a convenient walk-out to the deck, perfect for seamless indoor-outdoor entertaining. (3)ENTERTAINER'S DELIGHT: The vaulted great room, complete with a cozy fireplace, offers an impressive space for gatherings and relaxation. A large formal dining room provides an elegant setting for special occasions. (4) SPACIOUS SECOND FLOOR LOFT: Three additional, generously sized bedrooms on the second floor ensure ample space for family or guests, offering comfort and privacy. (5)LUSCIOUS SERENE BACKYARD : Set on over 1 acre, the lovingly groomed private backyard is a true masterpiece. It features a spacious deck and patio with dedicated dining and sitting areas, a cozy firepit, mature trees and a cute garden shed. It truly is a private sanctuary for relaxation and entertaining. Prime Location: Enjoy the best of both worlds! A country setting within steps to school, daycare, restaurant & convenience store, yet within minutes to downtown Uxbridge and Stouffville. Desirable Uxbridge boasts famous trail systems and a charming "old town" feel, offering a safe and vibrant community. (id:59911)
Royal LePage Rcr Realty
274 Pharmacy Avenue
Toronto, Ontario
Welcome to a newly renovated triplex. (id:59911)
Right At Home Realty
Unit C - 37 Minford Avenue
Toronto, Ontario
Industrial unit plus excess land perfect for automotive businesses and contractors.~1400 SF 100% industrial unit equipped with 1 bathroom, floor/trench drains, drive in garage door and ~5000 SF of excess outside storage land (uses subject to certain conditions, tenant to verify) in prime location with easy access to the DVP (10mins). Gross rent plus HST and utilities. (id:59911)
Kolt Realty Inc.
Unit C - 37 Minford Avenue
Toronto, Ontario
Industrial unit plus excess land perfect for automotive businesses and contractors.~1400 SF 100% industrial unit equipped with 1 bathroom, floor/trench drains, drive in garage door and ~5000 SF of excess outside storage land (uses subject to certain conditions, tenant to verify) in prime location with easy access to the DVP (10mins). Gross rent plus HST and utilities. (id:59911)
Kolt Realty Inc.
Unit C - 37 Minford Avenue
Toronto, Ontario
Industrial unit plus excess land perfect for automotive businesses and contractors.~1400 SF 100% industrial unit equipped with 1 bathroom, floor/trench drains, drive in garage door and ~5000 SF of excess outside storage land (uses subject to certain conditions, tenant to verify) in prime location with easy access to the DVP (10mins). Gross rent plus HST and utilities. (id:59911)
Kolt Realty Inc.
80 Byron Avenue E
London, Ontario
This is one of those rare finds that checks all the boxes. Tucked away in the beloved Old South neighborhood, this duplex offers the perfect mix of character, location, and smart investment potential. With two separate units and a bonus landlord suite on the second floor, this property is ideal for anyone looking to live in one unit and rent out the others. Both current tenants are long-term, respectful, and take great care of their spaces. Everyone loves the friendly, walkable feel of Wortley Village—so finding great tenants has never been an issue. The second-floor suite adds flexibility—whether you want a quiet place for yourself, an in-law suite, a guest space, or an office space. Step outside and you’re just a short walk from everything: local shops, restaurants, parks, and the community center. It’s easy to see why people love living here. If you’ve been waiting for a property that blends historic charm with solid income potential, this is it. Come take a look—you might just fall in love with the possibilities. (id:59911)
Right At Home Realty
202 - 30 Greenfield #202 Avenue
Toronto, Ontario
Luxury Living At Rodeo Walk by Tridel Heart of Yonge & Sheppard area. Over 930 Square Feet. Open Concept, 1+1 Large Unit With W/O to A Large Terrace Perfect for Entertaining. Modern Kitchen With Quartz Countertops And Breakfast Bar. Large Den Can Be Used As A Second Bedroom. All Utilities are included. Amazing Facilities: 24Hr Concierge, Game Rm, Party & Meeting Rm, Library, Pool, Sauna, Squash/Racquet Court,Gym, Guest Suite & Visitor Parking, Steps To Yonge-Sheppard Subway Station, Sheppard Center, Restaurants, Banks. 3 Mins to Highway 401. Top School Zone Include: Earl Haig Ss, Avondale P.S., Claude Watson School of Arts & Cardinal Carter Academy for the Arts. Must See!! (id:59911)
Real Estate Homeward
214 Glenholme Avenue
Toronto, Ontario
Welcome To 214 Glenholme Avenue! A Rare Family Gem in the Heart Of St. Clair West! Nestled On One Of The Most Desirable, Tree-Lined Streets, This Hard To Find 4-Bedroom Home Offers The Perfect Blend Of Urban Convenience And Family-Friendly Charm. Front Pad Parking! Detached! 4 Bedrooms! Walk Up Basement! This Home Truly Has It All. Graciously Proportioned Principal Rooms And Expansive Foyer. Oozing With Original Character. Lush Backyard Oasis, Perfect For Summer Barbecues With Deck And Grass Area. Located In The Highly Sought-After Rawlinson Public School Catchment, This Home Is More Than Just A Place To Live Its A Place To Grow, Connect, And Thrive. Don't Miss Your Chance To Own This Rare Offering In One Of Toronto's Most Loved Neighbourhoods. Just Steps To The Vibrant Shops, Cafes, And Restaurants Along St. Clair, This Is City Living With A Community Feel. (id:59911)
RE/MAX Realtron Barry Cohen Homes Inc.
13 Georgina Drive
Oro-Medonte, Ontario
Exceptional Shoreline. Prestigious Location. Welcome to 13 Georgina Drive — a rare opportunity to own one of the most coveted lakefront properties on the north shore of Kempenfelt Bay. With 120(±) feet of private, south-facing shoreline, this 3,600 sq ft retreat sits on a deep, lushly landscaped lot in one of the most exclusive enclaves in the region. The setting is truly exceptional: mature trees, perennial gardens, and panoramic lake views create a sense of privacy and peace just minutes from Barrie’s conveniences. The shoreline is fully developed with extensive permanent decking, outdoor multiple seating areas and a 64 ft custom dock — ideal for all your watercrafts. A beautifully finished outdoor kitchen and stone fireplace create the perfect setting for lakeside entertaining, sunset dinners, or cozy evenings by the fire. Inside, the kitchen offers generous space for dining with a view — perfect for relaxed gatherings or casual entertaining. Large windows and French doors throughout the principal rooms bring the outdoors in, while covered terraces extend your living space year-round. All bedrooms enjoy beautiful views over the bay, making each space feel like a retreat. Spacious and bright primary bedroom on the main level, with two generous bedrooms on the walk-out ground level—each featuring expansive windows. With four bathrooms and a thoughtful layout, this home offers comfort and versatility—. Located in Oro-Medonte Township, just outside the Barrie city limits, this property offers the perfect blend of tranquil living, lower property taxes and quick access to all amenities — dining, shopping, golf, skiing, cycle /hiking trails and major highways. Only 7 minutes to Hwy 400, 5 mins to RVH, and 60 minutes to Toronto. Offering, the flexibility to enjoy as-is—or thoughtfully update to reflect the surrounding grandeur of this prestigious shoreline. Be part of a stretch of shoreline that represents some of the most valuable real estate in the country. (id:59911)
Royal LePage First Contact Realty Brokerage
0 Fire 79b Route
Trent Lakes, Ontario
Build the life you've been planning for on this unique 5.82-acre lot in Buckhorn. With two separate shorelines on Big Bald Lake part of the Trent-Severn Waterway this rare property offers privacy,potential, and a waterfront lifestyle that's getting harder to find. Set among mature trees and exposed granite, the land has over 1,200 feet of shoreline, year-round access, and plenty of space to design a cottage or home that suits your style. The terrain is ideal for a walkout build, and a building permit is already in place, saving you time and steps if you're ready to go. Just minutes from the village of Buckhorn, you'll have easy access to the Foodland, LCBO, restaurants, local shops, and the Buckhorn Locks. Whether you're looking for a quiet retreat, a base for outdoor adventure, or a long-term investment in the Kawarthas, this property checks all the boxes. A rare chance to secure space, shoreline, and possibility in one of the area's most desirable locations. (id:59911)
Royal LePage Proalliance Realty
1020 Dorcas Bay Road
Tobermory, Ontario
YEAR ROUND WATERFRONT LIVING IN TOBERMORY. This beautiful property is fully winterized and lovingly maintained by current owners, who have exclusively enjoyed it for their private use for many years. You'll have your own view of the Northern Bruce's famous stunning sunsets from your large back deck or seated by the fire right at the water. When you enter the residence from the spacious driveway you will find two bedrooms, an open living room, eating area and laundry space w/walkout to covered patio, plus a 3 pc bathroom. Upstairs is the large primary bedroom, recently renovated bathroom with heated floors, large, bright open living room/dining/kitchen that opens out onto your huge deck w/unobstructed views. All interior doors & trim handcrafted from local pine. The two levels could easily be separated for in-law suite. Heating and A/C provided by 3 high efficiency Mitsubishi mini-split air-sourced heat pumps. Heating back up provided by baseboard heaters & propane fireplace. Massive outdoor space with large flat open area suitable for outdoor sports & activities. Enjoy your own butterfly sanctuary in the large pollinator garden. New Roof in 2014, Exterior Professionally painted in 2025. Large Storage Shed. Most Furniture in included. Very quiet/private location & a short drive to the world famous Grotto, Singing Sands Beach or into town where you will find shopping, restaurants, boat tours & more. This is a truly exceptional property. (id:59911)
RE/MAX Escarpment Realty Inc.
2468 Post Road Unit# 14
Oakville, Ontario
Welcome to Unit 14 at 2468 Post Road — a modern and stylish townhome that features 2 dedicated parking spots, a rare and valuable bonus in this area, located in one of Oakville’s most sought-after neighbourhoods near the vibrant Dundas & Trafalgar corridor. With shops, restaurants, schools, parks, and public transit all just steps away, this location offers the ultimate in convenience and lifestyle. Inside, you’ll find a bright, freshly painted, and contemporary interior designed for low-maintenance living. The open-concept layout offers a functional flow, perfect for both relaxing and entertaining. Brand new carpets add a fresh, comfortable feel underfoot, while large windows flood the space with natural light. The home features 2 spacious bedrooms, ideal for rest, work, or guests, and the convenience of in-suite laundry adds to the everyday ease of living. Step outside to enjoy a large balcony, perfect for morning coffee, dining al fresco, or simply unwinding in your own private outdoor space. Modern finishes throughout make this home truly move-in ready. Whether you’re a young professional, downsizer, or investor, this is a fantastic opportunity to own in a thriving Oakville community. Don’t miss your chance to call this beautiful townhome your own — stylish, convenient, and perfectly located. (id:59911)




