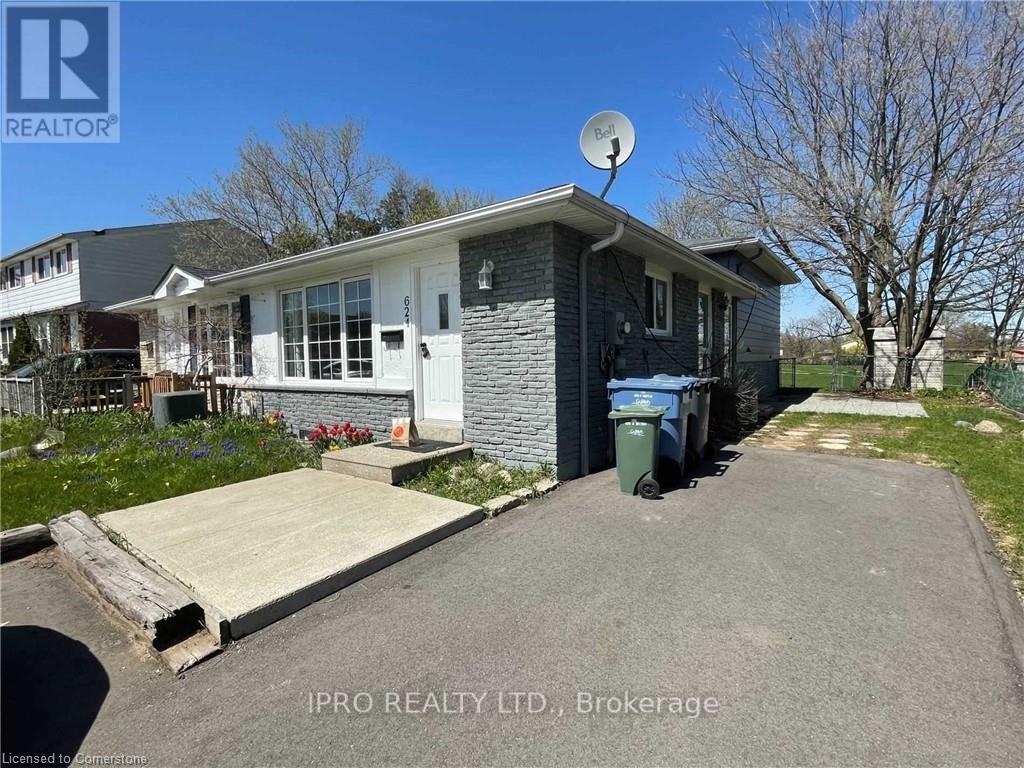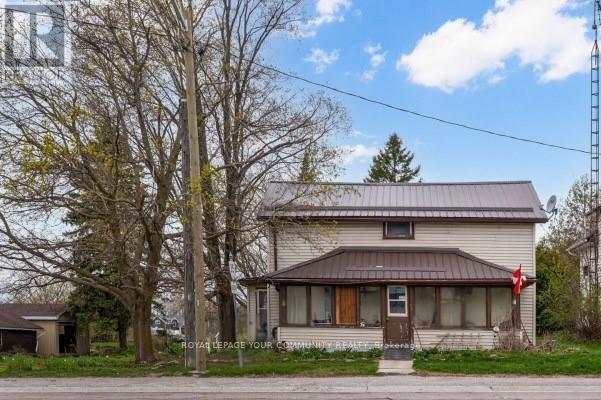624 College Avenue W
Guelph, Ontario
Client Remarks**Excellent Opportunity** For University Students. 15 Mins Bus Ride to University of Guelph. Spacious 4+1 Bedroom Semi-Detached Back Split 4 Level - W/Finished Basement Backing Onto Park! Spacious Living/Dining W/Laminate Floors & Large Window. Eat-In Kitchen W/Laminate Floors, White Cabinetry & Dinette Area W/Large Window. 2 Bedrooms On 2nd Floor W/Wood Floors, Large Windows & Renovated 4Pc Bath. Lower Level With Additional 2 Bedrooms W/Hardwood & 4Pc Bath. Finished Basement W/Separate Side Entrance & Rec Room Which Could Be Used As 5th Bedroom. Large Backyard With Full Privacy & Backing Onto Park. No Neighbours At Front And Back. (id:59911)
Ipro Realty Ltd.
4071 Hwy 35 Highway
Kawartha Lakes, Ontario
Opportunity in Cameron! Spacious 4-bed, 1-bath detached home on a generous 127 x 164 lot. Ideal for investors, contractors, or first-time buyers ready to renovate. Excellent location, walk to amenities, mins to Lindsay and Fenelon falls. Sold as-is, where is. Natural gas heating, newer furnace (2024), metal roof, large lot with mature trees, ample parking, walk to amenities, mins to Lindsay. Tons of potential, ideal project property! Some photos may be virtually staged to show property potential. (id:59911)
Royal LePage Your Community Realty
Main - 55 Milano Court
Hamilton, Ontario
West Mountain Area, Minutes To Ancaster Meadowlands Shopping Centre, Restaurants And Amenities, School. In A Desired Neighborhood & Quiet Crt. Discover The Perfect Blend Of Comfort, Space, And Functionality In This Beautifully Maintained 2,260 Sq Ft Detached Home, Ideally Situated On A Quiet, Family-Friendly Court In Hamilton. This Charming 2-Storey Home Features A 2-Car Garage And Offers Exceptional Living Space For Growing Families. Step Inside To A Welcoming Main Floor, Boasting A Spacious Living And Dining Area, Perfect For Entertaining Or Relaxing. The Large Eat-In Kitchen Includes A Cozy Breakfast Area. A Warm And Inviting Family Room With A Classic Wood-Burning Fireplace Provides The Perfect Setting For Family Gatherings, While A Convenient 2-Piece Powder Room Completes The Main Level. Upstairs, Retreat To The Huge Size Primary Bedroom With Ensuite Bath And His-And-Hers Closets. Three Additional Generously Sized Bedrooms Share A Well-Appointed 4-Piece Bathroom. Perfect For Family Or Guests. Located In A Sought-After Neighborhood Close To Schools, Parks, And All Amenities, This Is A Home That Checks All The Boxes. Main & Second For Lease. Whole House Lease would be 3600/M. Don't Miss Your Chance To Own This Gem. Book Your Private Showing Today! (id:59911)
Bay Street Group Inc.
107 Secord Street
Haldimand, Ontario
Former Grandview School on approximately 2.44 acres. Institutional zoning allows for a school, place of worship, day nursery, a single family residence, private club etc. Hot water, natural gas boiler heating system and services are septic and cistern. Redevelopment possibilities. Current owner is property tax exempt. (id:59911)
M Commercial Realty Inc.
226 - 1119 Fennell Avenue E
Hamilton, Ontario
Second floor office space with elevator. Main floor anchor Tenants included Rexall Drug Store, Golden Grill Restaurant and TD Canada Trust. High traffic location. Public transportation available. Landlord expects escalations over the term of the lease. $300 per month payable to the Landlord for utilities. (id:59911)
M Commercial Realty Inc.
1119 Fennell Avenue E
Hamilton, Ontario
Second floor office space with no elevator. Main floor anchor Tenants included Rexall Drug Store, Golden Grill Restaurant and TD Canada Trust. High traffic location. Public transportation available. Landlord expects escalations over the term of the lease. $200 per month payable to the Landlord for utilities. (id:59911)
M Commercial Realty Inc.
461 Green Road Unit# 1202
Stoney Creek, Ontario
ASSIGNMENT SALE – UNDER CONSTRUCTION – JANUARY 2026 OCCUPANCY Introducing the SKY floorplan at Muse Lakeview Condominiums in Stoney Creek. Situated on the coveted penthouse level, this stylish 1-bedroom, 1-bathroom suite offers 663 sq. ft. of interior living space plus a rare 259 sq. ft. private terrace—perfect for outdoor entertaining. This upgraded unit boasts soaring 11’ ceilings, luxury vinyl plank flooring throughout, quartz countertops in both the kitchen and bathroom, a premium 7-piece stainless steel appliance package, upgraded 100 cm upper cabinetry, and in-suite laundry. The spacious primary bedroom features a walk-in closet. Included are one underground parking space and one storage locker. Residents enjoy access to a range of art-inspired amenities including a 6th-floor BBQ terrace, chef’s kitchen lounge, art studio, media room, pet spa, and more. Smart home features include app-based climate control, digital building access, energy tracking, and enhanced security. Just steps from the future GO Station, Confederation Park, Van Wagners Beach, scenic trails, shopping, dining, and major highways—this is a rare chance to secure a premium suite in one of Stoney Creek’s most exciting new developments. (id:59911)
RE/MAX Escarpment Realty Inc.
9 Baker Avenue
Toronto, Ontario
Discover this charming detached condo alternative, tucked away on a peaceful, tree-lined street just steps from vibrant shops, trendy restaurants, top-rated schools, convenient transit, and the scenic Beltline Trail.Inside, pride of ownership shines throughout. The meticulously maintained kitchen opens to the backyard, while spacious principal rooms boast soaring ceilings and an abundance of natural light through large windows.Originally a three-bedroom layout, the home now features two generously sized bedrooms ideal for downsizers, professionals, or young families striking the perfect balance of character and convenience.A large unfinished basement offers ample storage, and the expansive attic presents a rare opportunity to create a bright third-storey living space or a luxurious primary suite.Enjoy a private, low-maintenance backyard perfect for relaxing, gardening, or entertaining. With updated mechanicals and unbeatable walkability, this is a lifestyle you'll love in a location that has it all! (id:59911)
Royal LePage Signature Realty
66 August Crescent
Norwich, Ontario
Looking to move to a large lot in a quiet town on an elegant street? This exquisite bungalow is ready for you to call home! Set on a nearly 1-acre lot, the exterior boasts an all-brick façade, a triple-car garage, and an oversized driveway, offering ample space for both parking and outdoor enjoyment. Upon entering through the front door, you're greeted by a grand open-concept layout with soaring cathedral ceilings, creating a bright and airy atmosphere. The luxurious living space features a stunning ship lap and tile gas fireplace, engineered hardwood floors, and gorgeous quartz countertops. The modern kitchen is illuminated by tasteful lighting fixtures and comes fully equipped with high-end appliances, making it the perfect space for both cooking and entertaining. Retreat to the oversized primary suite, complete with a spacious five-piece ensuite and an incredible walk-in closet that provides an abundance of storage. With no shortage of space and natural light, this home offers the perfect balance of comfort and style. The basement, designed with natural light in mind, is ready to be finished and offers the potential to double your living space. With a roughed-in bathroom and central mechanical room, the possibilities are endless for creating your dream space. If you're looking for a place to call home in a peaceful, upscale neighborhood, this bungalow is an absolute must-see (id:59911)
Real Broker Ontario Ltd.
68 Mary Jane Lane
Haldimand, Ontario
Stunning, Extensively upgraded 4 bedroom, 4 bathroom Custom Built Willik Showhome on premium 68.67 x 110.31 lot on quiet Mary Jane Lane with sought after 3 car attached garage. Incredible curb appeal with stone & complimenting sided exterior, exposed aggregate driveway & walkways, & back yard oasis featuring oversized covered porch, & fully fenced yard. The open concept interior layout offers 2167 sq ft of masterfully designed living space highlighted by eat in kitchen w/ granite countertops, custom island & pantry, dining room, spacious MF living room with built in gas fireplace & premium engineered wide plank hardwood flooring throughout, 2 pc MF bathroom. The upper level features primary suite complete with 4 pc ensuite w/ glass enclosed tile shower & walk in closet, 3 additional bedrooms, secondary 4 pc bath, & desired bedroom level laundry. The fully finished basement adds to the overall living space with large rec room, 4th bathroom. Ideal Family friendly home & community! (id:59911)
RE/MAX Escarpment Realty Inc.
2706 - 310 Burnhamthorpe Road W
Mississauga, Ontario
Your Search End Here!!! Beautiful 2 Bedroom Condo, Corner Unit On Higher Floor With Spectacular Panoramic Lake View. Prime Location! Located In The Heart Of City Centre With Easy Access ToHwy 403/401/Qew. Near Sheridan College. Walking Distance To Living Arts Centre, Ymca, Library ,City Centre, Restaurants And Transit. Gorgeous View With A Lot Of Sunshine. Great Layout,Features 24Hr Concierge, Indoor Pool, Gym, Hot Tub, Bbq Area And Much More! (id:59911)
Save Max Real Estate Inc.
214 - 1419 Costigan Road
Milton, Ontario
Stunning 1-Bedroom, 1-Bathroom Condo in Milton's Premier Neighbourhood, Nestled in one of Milton's most desirable areas, this luxurious condo offers the perfect blend of comfort and convenience. Enjoy the tranquility of nearby parks and scenic trails. Inside, you'll find 9-foot ceilings, a spacious central island with a breakfast bar, and elegant granite countertops. The main living area features rich hardwood floors, while the kitchen, bathroom, and laundry room are accented with sleek ceramic tiles. Crown molding enhances the charm of the open-concept space, and the generous bedroom comes with a double closet for added storage. For added convenience, the unit boasts a large in-suite laundry room with a full-sized stackable washer and dryer. Take in the breathtaking, unobstructed views of lush greenery right from your window. This fantastic opportunity also includes one owned parking spot and a locker for extra storage.Whether you're a first-time buyer, a savvy investor, or looking to downsize, this unit offers the perfect balance of space, style, and functionality. Don't miss your chance to own this exceptional condo it wont last long! (id:59911)
Intercity Realty Inc.











