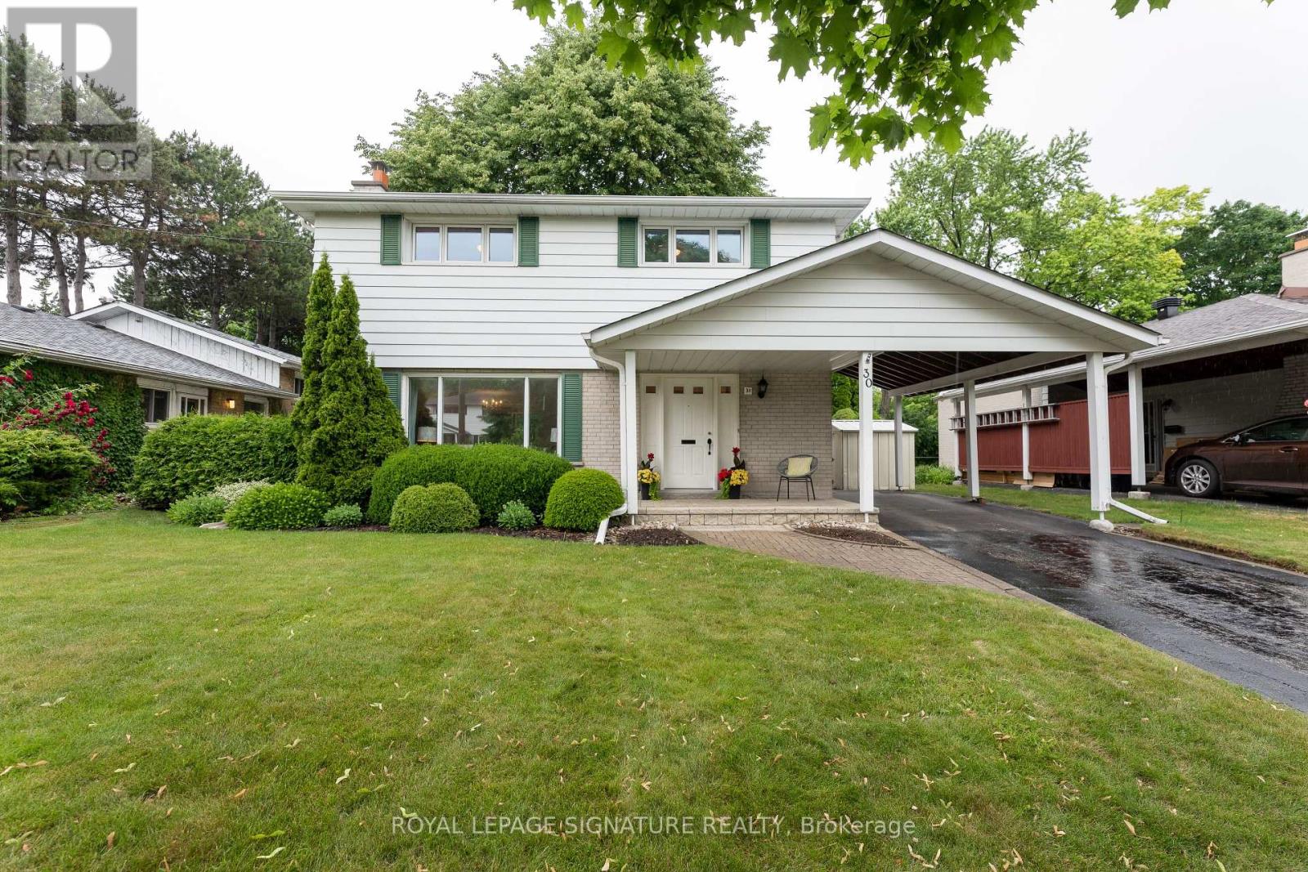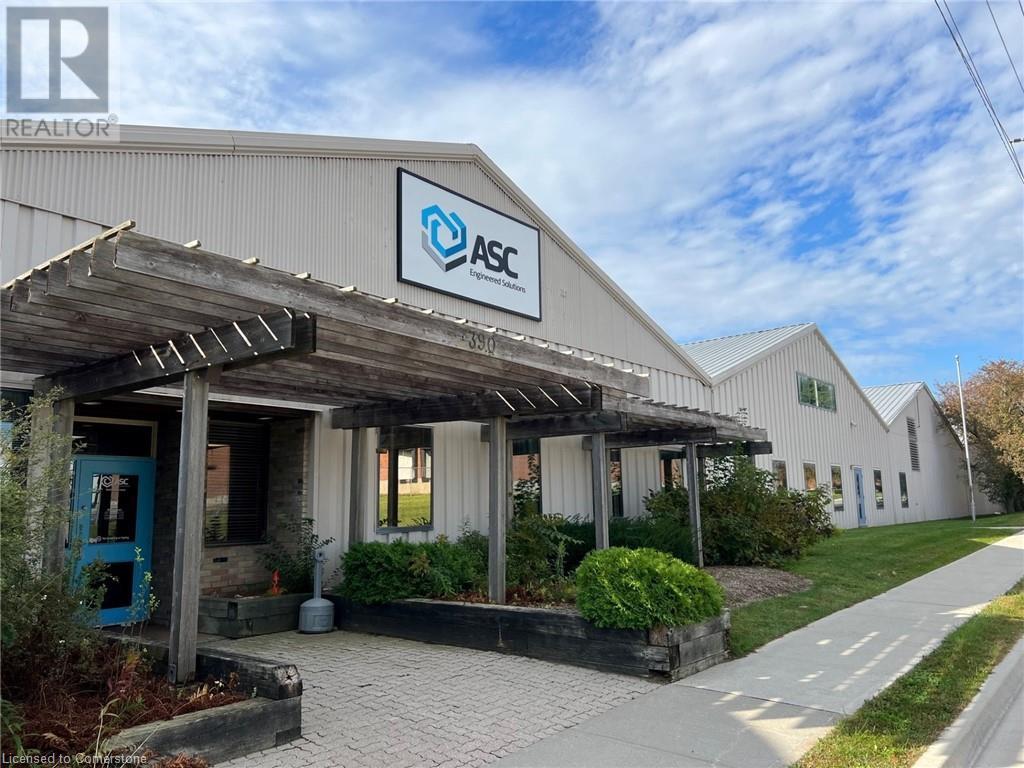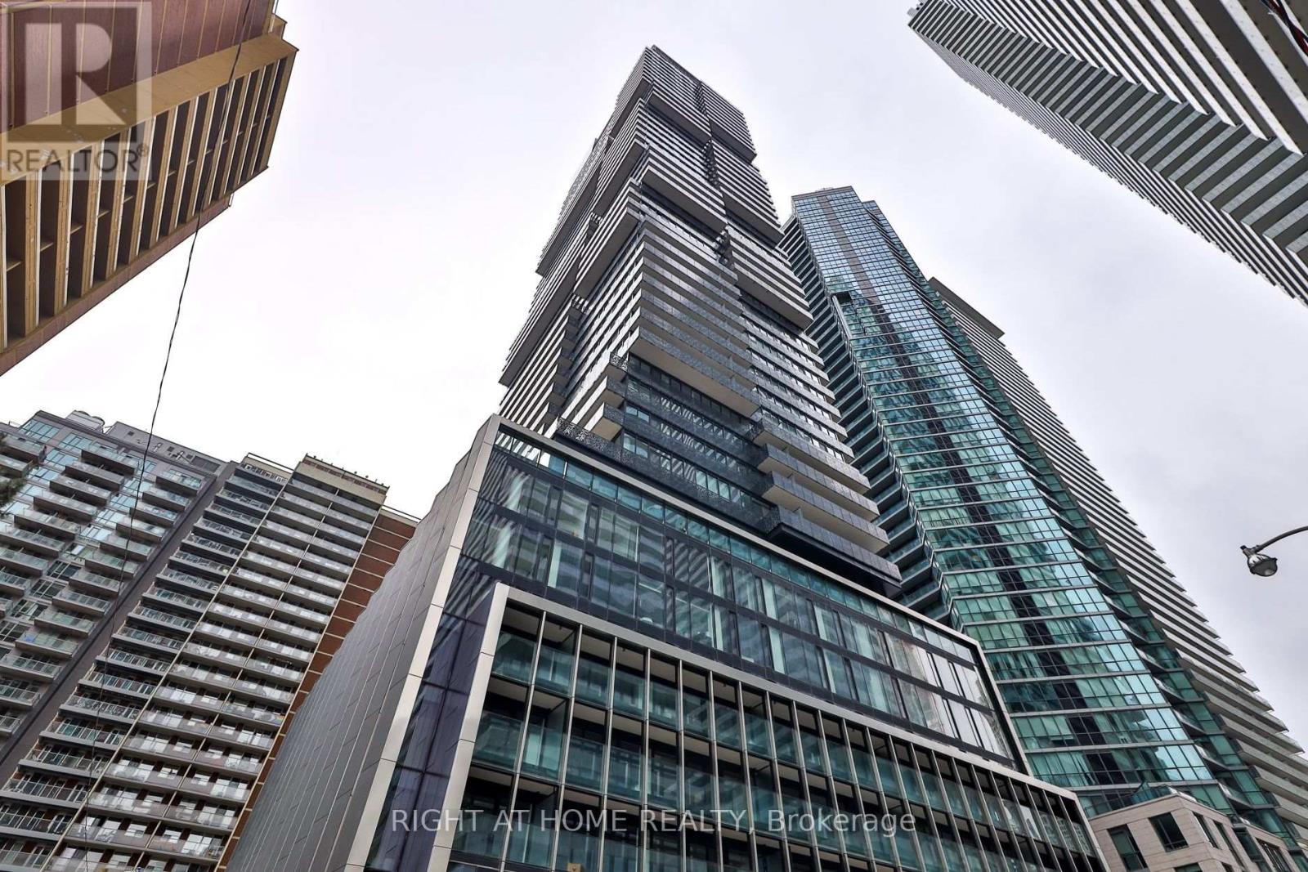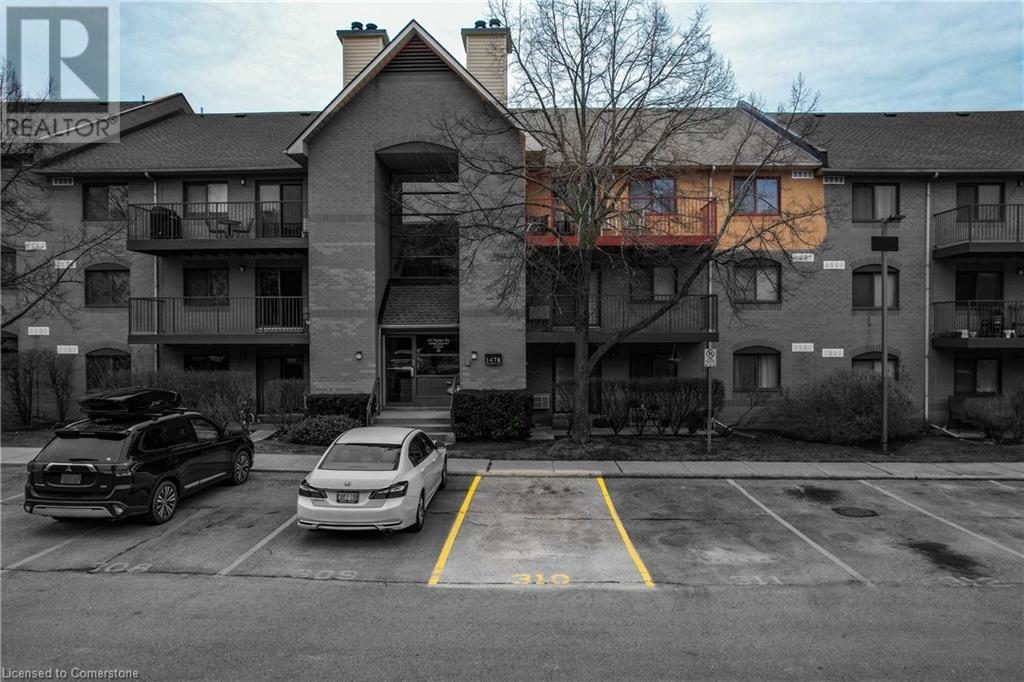4206 - 55 Bremner Boulevard
Toronto, Ontario
Stunning Maple Leaf Square, With Amazing City & Water Views From High Up! Direct Access To Union, Go Train, Acc, Harbourfront, Financial District, Entertainment District. Direct Access To Union Subway & Path By Skywalk, Longos Supermarket In Bldg. Amenities Galore. Multi Purpose Party/Boardroom With Kitchen Facilities, Business Centre With Furnished Boardroom, Indoor/Outdoor Pools. Perfect City Dwelling! (id:59911)
Century 21 Kennect Realty
2501 - 270 Queens Quay W
Toronto, Ontario
Beautiful & Excellent Unobstructed South East Lake View Corner High Floor Unit !!! LARGE 1+1 Bedrooms Approx. 875 Sq Ft+ Close To Skydome/Qq/Cn Tower & Lake. Ideal Location And Convenient. Spacious And Lake View! Solarium Can Be Second Bedroom!!! Parking And Locker Included! Tenant Pays Hydro (for Heat/CaC). Prefers Non-Smoker/ No Pets.(Mature Working couple ideal) Basic internet, water & building insurance, common elements. Ideal for Mature Single/couples looking for larger space. New Paints !!! (id:59911)
Homelife New World Realty Inc.
Lower - 27 Pindar Crescent
Toronto, Ontario
Bright & Spacious 2 Bedrooms (Ground Floor Only). Walk-Out To Backyard. 2 Separate Ground Level Entrances. Complete Separate From Upper Level With No Entrance. Very Convenient Location. Steps To Ttc, Seneca College, Supermarket, Schools & Parks, Minutes To Don Mills Subway, Hwy 404 Dvp/401, Fairview Mall, Community Centre & All Amenities. 1 Parking Space Included. Wifi Included.. No pets Plz. (id:59911)
Century 21 Atria Realty Inc.
30 Marowyne Drive
Toronto, Ontario
Welcome to this well-maintained 4-bedroom gem, nestled in the sought-after Oriole Gate community. Situated on a generous 50 x 120 ft lot, this home boasts a beautifully landscaped garden - perfect for relaxing, entertaining or family playtime. Inside, you'll find a bright and spacious layout ideal for growing families. Lovingly cared for over the years, this home offers comfort, functionality and room to make it your own. Enjoy the convenience of being just a short walk to the Sheppard subway and the Oriole GO station with scenic ravine trails nearby - anyone up for a morning jog or weekend stroll? Located within the catchment of top-rated schools, including those with the exceptional STEM+ program, this is a fantastic opportunity to invest in your family's future. Super daycares, Catholic and French Immersion schools are all within walking distance. Fairview Mall, Bayview Village, shopping, restaurants, North York General Hospital are all steps away. Don't forget the water park, tennis, community centres and so much more that are "on your doorstep". The close proximity to the 401, Don Valley Parkway, 404 and 407 make the location an easy commute to wherever you may need to travel. Don't miss your opportunity to move into one of the most desired streets in the neighbourhood. * Pre-listing home inspection available * (id:59911)
Royal LePage Signature Realty
215 Queen Street S Unit# Upper
Hamilton, Ontario
Experience modern living in this beautifully designed 2-bedroom ( + den) unit, perfectly situated in the sought-after Durand neighbourhood. Just moments from Hess Village, Locke Street, and downtown, this open-concept home features high ceilings and contemporary finishes throughout. The modern kitchen features quartz countertops, stainless steel appliances, a dishwasher, and in-suite laundry for ultimate convenience. Enjoy seamless access to the mountain, major highways, and vibrant dining and entertainment options. Step outside to a big outdoor deck, the perfect retreat for relaxing summer evenings. Don't miss this exceptional opportunity! Available April 1, 2025. (id:59911)
Keller Williams Complete Realty
390 Second Avenue Unit# Office
Simcoe, Ontario
12,000 SF of cost effective, Board rooms, kitchenette/furnished office space available. Option to divide space into smaller units, and flexible terms available. lunch room, many offices. Parking for 100+ vehicles. Located approximately 20 mins from Highway 403. (id:59911)
RE/MAX Escarpment Realty Inc.
1041 Shepherd's Drive
Burlington, Ontario
Welcome to 1041 Shepherd’s Drive, nestled in Burlington’s highly sought-after Aldershot community. This fully renovated home is a true showstopper, thoughtfully updated from top to bottom with all work completed under closed construction and electrical permits—offering both style and peace of mind. The main level boasts three spacious bedrooms, a beautifully updated four-piece bathroom, and a bright and versatile side mudroom that also works perfectly as a home office—ideal for keeping the main entrance organized and clutter-free. The heart of the home is the stunning open-concept great room featuring soaring 12-foot vaulted ceilings, a striking floor-to-ceiling fireplace, and a custom kitchen designed for both entertaining and everyday comfort. Downstairs, the fully finished lower level offers incredible space and flexibility. It includes a large recreation room, a fourth bedroom, a modern three-piece bathroom, plenty of storage, and a convenient walk-up entrance—perfect for those considering the addition of a nanny or in-law suite. Ideally located just steps from Earl Court Park and several excellent schools, including French immersion options, this home is also just minutes from downtown Burlington, Mapleview Mall, and easy highway access. This exceptional family home has everything you’ve been looking for—come and see it for yourself! (id:59911)
RE/MAX Escarpment Realty Inc.
1911 - 55 Charles Street E
Toronto, Ontario
Welcome to this stunning, FULLY furnished studio suite in the prestigious 55C Residences, nestled in the heart of Bloor and Yorkville. This brand-new, never-before-lived-in unit offers a highly functional layout, thoughtfully designed with stylish furnishings and smart space solutions. A sleek Murphy bed allows for effortless transformation: pull it down for restful nights and tuck it away to enjoy an expansive living area during the day. The modern kitchen boasts premium appliances, and ample pantry space, and is fully stocked with everything needed for cooking and entertaining. Floor-to-ceiling windows lead to an east-facing balcony, offering beautiful city views and breathtaking sunrises. The elegant three-piece bathroom features a walk-in shower and generous storage, while additional closet and storage solutions throughout the suite maximize space, an uncommon luxury in studio living. Exceptional Building Amenities 55C Residences offers world-class amenities, including a lavish lobby with sophisticated design 9th-floor amenities featuring a state-of-the-art fitness studio, co-working & party rooms, and a serene outdoor lounge with BBQs and fire pits Top-floor C-Lounge with soaring ceilings, a caterers kitchen, and an outdoor terrace showcasing panoramic skyline views. Experience the ultimate blend of luxury, functionality, and location in this exquisite studio suite. (id:59911)
Right At Home Realty
1478 Pilgrims Way Unit# 1732
Oakville, Ontario
TRANQUIL TRAILSIDE LIVING … 1732-1478 Pilgrims Way is where nature meets comfort in the Heart of Oakville. Step into this beautifully maintained 2-bedroom, 1-bathroom condo nestled in the sought-after PILGRIM’S WAY VILLAGE – a well-managed and established condo community in GLEN ABBEY, one of Oakville’s most desirable neighbourhoods. Inside, you’ll find a bright, functional layout designed for both everyday living and entertaining. The spacious living room features gleaming floors, a cozy wood-burning FIREPLACE, and direct access to your private, slat-style balcony, perfect for enjoying morning coffee or evening sunsets. The dining area seamlessly connects to a bright kitchen, offering ample cabinetry. The primary bedroom is a true retreat, complete with a walk-in closet, ensuite privilege, and the convenience of in-suite laundry. A generously sized second bedroom provides flexibility for guests, a home office, or growing families. The real magic is just beyond your door. Situated mere steps from McCraney Creek Trail, Glen Abbey Trails, and Pilgrims Park, this location is a haven for nature lovers, dog walkers, and active lifestyles. Whether you're enjoying scenic strolls, jogging through the forested pathways, or watching the seasons change around you, you’re surrounded by the beauty of Oakville’s preserved green spaces. Families will appreciate access to top-tier schools, excellent transit, and proximity to shopping, amenities, and highway connections. Building amenities include an exercise room, sauna, and games room. Whether you're a first-time buyer, downsizer, or investor, this is a rare opportunity to own in a peaceful, trail-laced pocket of Oakville. CLICK ON MULTIMEDIA for drone photos, floor plans & more. (id:59911)
RE/MAX Escarpment Realty Inc.
2175 Marine Drive Unit# 903
Oakville, Ontario
OPEN HOUSE THIS SUNDAY, JUNE 22, 2025 FROM 2-4 PM!! Welcome to over 1,500 sq ft of meticulously renovated living space in one of Bronte’s most prestigious condo communities. This 2-bedroom plus den suite in Ennisclare on the Lake offers a rare blend of elegance, comfort, and lakefront lifestyle. No detail has been overlooked in this thoughtfully upgraded condo unit. Enjoy smooth ceilings throughout, with a coffered ceiling accenting the redesigned kitchen—an entertainer’s dream. Featuring solid maple, soft-close cabinetry, a large island with built-in garbage/recycling drawers, a pot & pan drawer, quartz countertops, and high-end stainless steel appliances (2023), this kitchen is both functional and beautiful. The living areas feature handscraped, wire-brushed engineered hardwood, while the bedrooms and den offer plush, dense luxury carpeting for ultimate comfort. Both bathrooms have been completely renovated with stylish, modern finishes and upgraded fans. The laundry room includes new cabinetry, flooring, and appliances—all replaced in 2023. Freshly painted in the summer of 2023, the unit is truly move-in ready, featuring Decora switches throughout and all-new lighting, including ceiling fans in the bedrooms and den. The open-concept layout is bathed in natural light, with a private balcony perfect for unwinding. Ennisclare on the Lake offers resort-style amenities: indoor pool, tennis and squash courts, state-of-the-art fitness centre, party and games rooms, library, and a hobby workshop. All of this, just steps from Bronte Marina, waterfront parks, boutique shops, and top-tier dining.Whether you're downsizing, investing, or simply seeking a peaceful place to call home, this stunning lakeside retreat has it all. Experience the best of Oakville’s waterfront and welcome home to Ennisclare on the lake. (id:59911)
RE/MAX Escarpment Realty Inc.
24 Avalon Place Unit# Main
Hamilton, Ontario
Main level unit in a large fully renovated legal duplex. Includes lower level. Features spacious living room, eat-in kitchen with quartz counters and breakfast bar, 3 bedrooms, 1.5 baths, and laundry facilities. (id:59911)
Exp Realty











