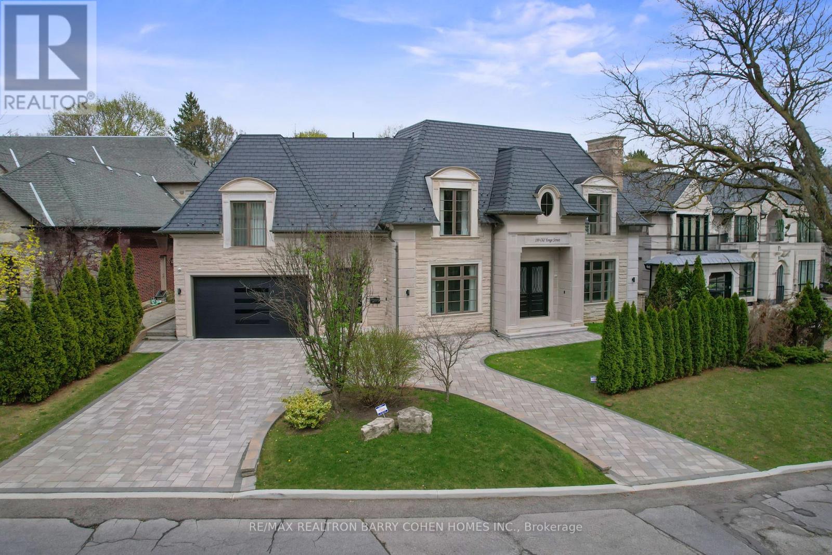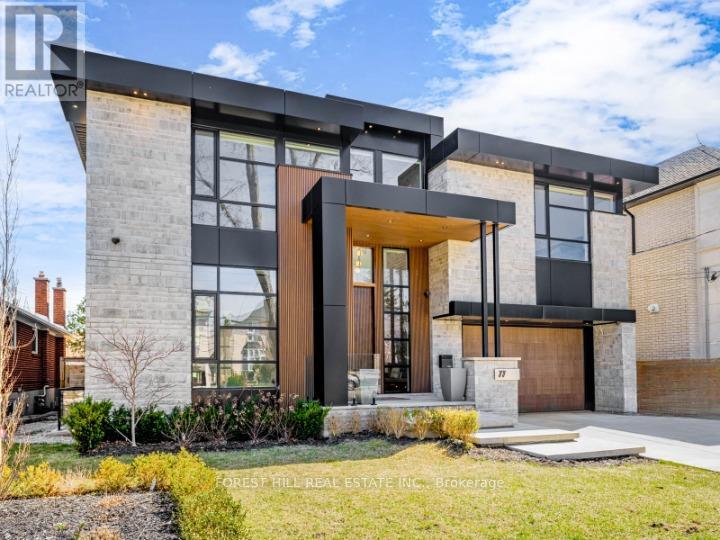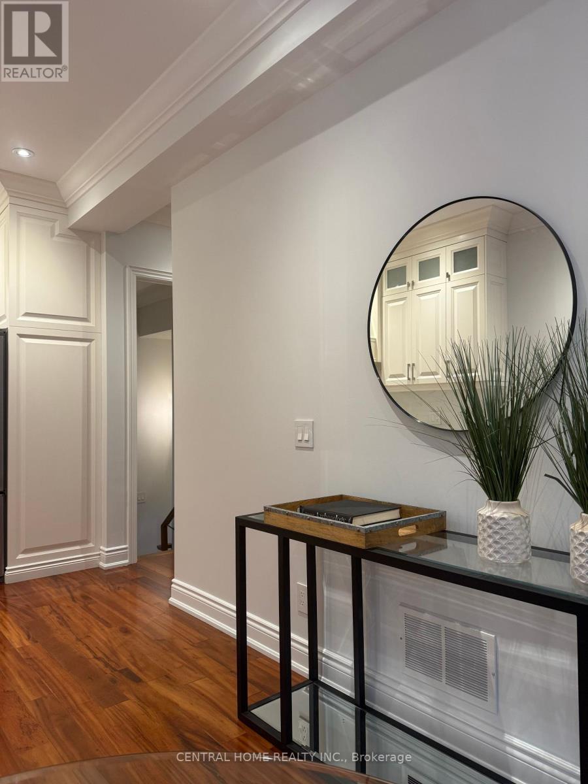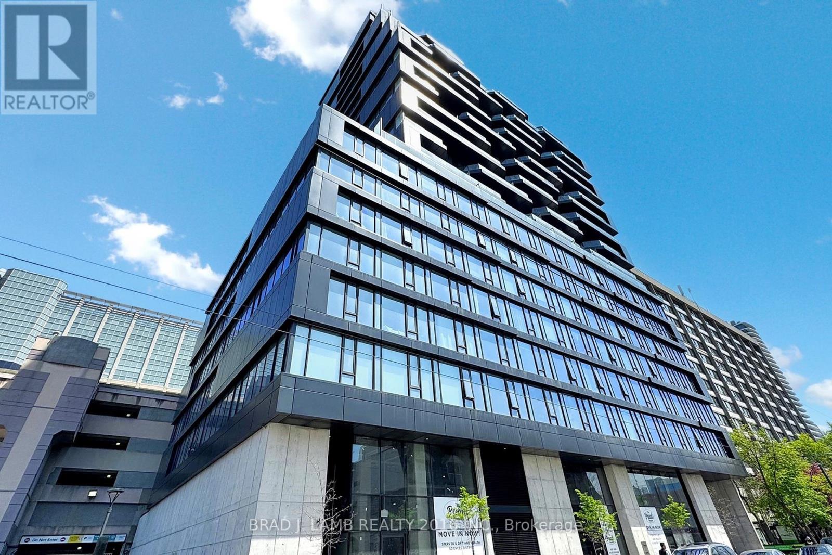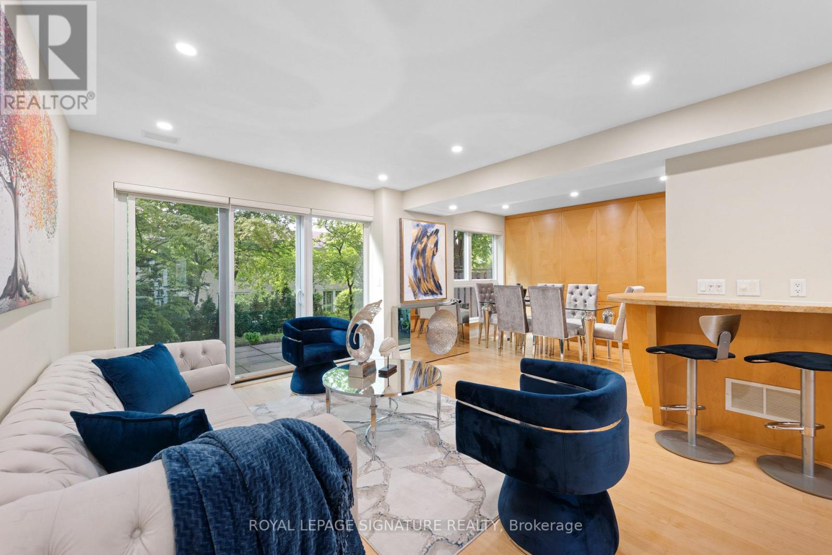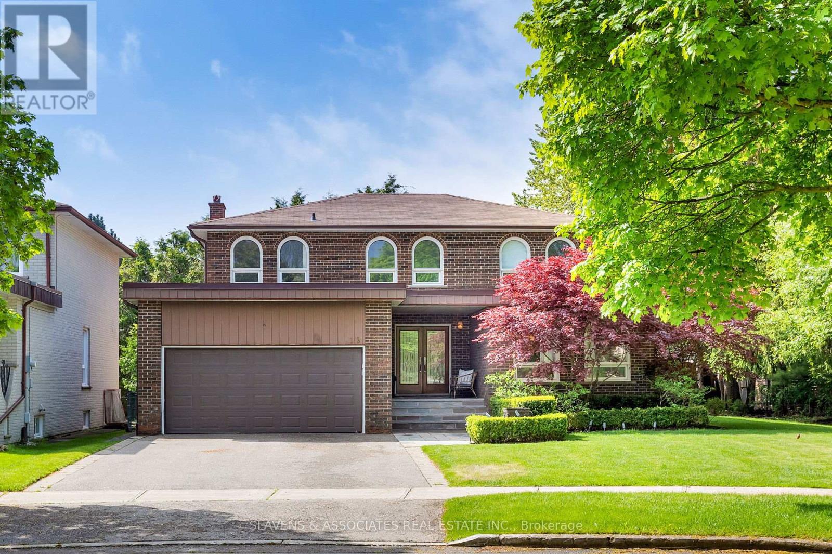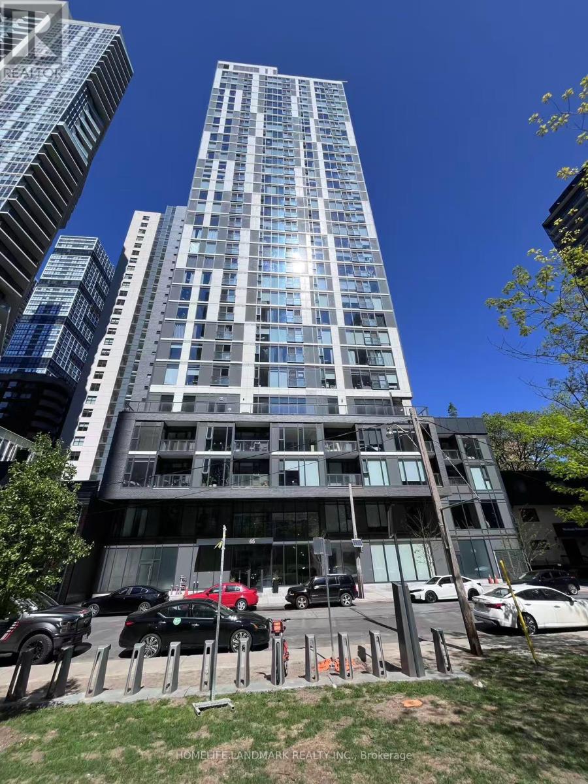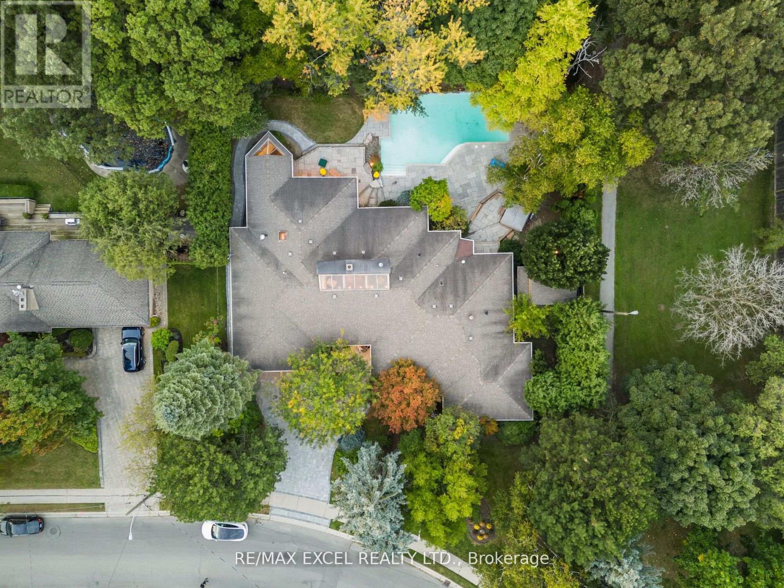189 Old Yonge Street
Toronto, Ontario
2023 Custom Built. Dramatic Curb Appeal. Unprecedented Attention To Detail. Absolutely No Detail Overlooked. Unbelievably Rare 101' Frontage. Architecturally Significant With Towering Ceilings & Cascading Sun Light. Over 6,000 Square Feet Of The Finest Luxe Finishes And Rich Design. Gourmet Kitchen With Island & Walk-Out To Gardens. Graciously Proportioned Principal Rooms. Elevator Separate And Private Apartment. Primary Bedroom With Spa-Like Ensuite, Sauna And Boutique Style Dress Room. Expansive Lower Level With Nanny Suite, State Of The Art Theatre, Bar And Rec Room. Too Many Features To Name: Snow Melt Drive and Porches, Stunning 3 Car Garage, Heated Floors Throughout, Irrigation Sys, Built-In Speakers And Control 4 Home Auto. (id:59911)
RE/MAX Realtron Barry Cohen Homes Inc.
379 Huron Street
Toronto, Ontario
Grand Renovated 5 Bedroom (and nanny suite) Victorian Home plus separate 3 One Bedroom Apartments on a 25 x 191 ft lot; Mink Mile location by ROM, Bata Shoe, Royal Conservatory, Robarts and north/south and east/west Subway; U of T, Bloor Street Cafes,Shops and Restaurants - Endless Possibilities; Thoughtfully Restored to its Grandeur while offering the Modern Comforts; High Ceilings, Exquisite Woodwork and Ornate Fireplaces; This Rare Architectural Gem offers over 4,400 sq ft above ground and flexible layout ideal for Grand Entertainment Living, Multi-Generational living, Work-From-Home or Rental Income; The Main Residence features 5 Spacious Bedrooms plus a Bright Studio and a Private Nanny Suite with its own Separate Entrance; Four Luxurious Bathrooms, three include spa-like soaking tubs for ultimate relaxation; The heart of the home is the Open-Concept Kitchen, Dining and Family room, anchored by a Custom-Designed Kitchen with Quartz Countertops, a Large Island, and a Cozy Study Nook-perfect for remote work or helping with homework while cooking; The Additional 3 Self-Contained Legal 1+ Bedroom Apartments add incredible value, including a Rented Basement Apartment with a Tenant willing to stay; This property presents outstanding investment potential or unique opportunity to Live in Luxury while generating Rental Income; Enjoy outdoor living with a Rooftop Deck offering skyline views, a Lush Backyard Oasis, and 4 tandem car parking with room for more and laneway accessible . (id:59911)
Forest Hill Real Estate Inc.
4458 Bathurst Street
Toronto, Ontario
Welcome To 4458 Bathurst Street, A True Gem Nestled In The Heart Of North York. Located At The Prime Intersection Of Bathurst And Sheppard, This Beautifully Maintained 3+1 Bedroom, 4 Bathroom Home Offers 1,964 Square Feet Of Thoughtfully Designed Living Space. From The Moment You Step Inside, You're Greeted By A Bright And Spacious Layout Filled With Natural Light, Creating A Warm Welcoming Atmosphere Perfect For Families Of All Sizes. The Elevated Living Room Above The Garage Features A Charming Wood-Burning Fireplace And Wood Paneled Room, The Ideal Setting For Cozy Evenings With Loved Ones. The Generous Bedrooms Offer Comfort And Versatility, This Property Ensures Convenience For The Whole Family. The Finished Basement Includes A Separate Entrance, Perfect For An In-Law Suite, Guest Space, Or Potential Rental Income. This Home Offers Ample Parking For 3 Cars In Driveway And 2 In The Garage. Step Outside Into Your Private Backyard Oasis, A Tranquil Space Designed For Relaxation And Entertaining Family And Friends. Whether You're Hosting A Summer Barbecue Or Enjoying Quiet Moments Surrounded By Nature, This Outdoor Retreat Is Truly Special. Situated In A Great Neighbourhood Close To Top-Rated Schools, Transit, Parks, And Vibrant Local Shops And Community, This Home Combines Comfort, Functionality, And An Unbeatable Location. Minutes To Hwy 401. Don't Miss Your Chance To Own This Exceptional Property And Make It Your Forever Home. (id:59911)
Exp Realty
77 Risebrough Avenue
Toronto, Ontario
**Architecturally**Spectacular**and**Luxuriously appointed**this custom-built **URBAN-STYLE** Masterpiece of residence is a set on an UNIQUE land 62.50Ft x 201.68Ft***Step into a realm of contemporary opulence where luxury seamlessly meets functionality --- This extraordinary home with ultimate comfort and style offers approximately 7000 sq. ft. of refined living space(approximately 5200 sq. ft/1st-2nd floors + prof. finished w/out basement), including the lower level, where no detail has been overlooked and no expense spared. This architectural modern gem boasts an open concept design, showcasing high-end finishes and expansive living spaces, over 19ft soaring ceilings draw your eye upward(living room) from ceiling to floor windows design flooded with natural light. The main floor features a sophisticated library with custom-built ins and glass dr, built-in speaker. The chef's kitchen is outfitted with top-of-the-line MIELE appliances, commercial-grade cabinetry and massive centre island, breakfast bar area, flowing seamlessly into a grand family room with a striking fireplace and easy access to a terrace(entertainer's oasis). The butler's kitchen of main floor allows a preparation of your family's daily meals. The primary suite is a private retreat with a fireplace, complete with a lavish heated ensuite, timeless elegance of built-in closets & a serene balcony. Each bedrooms are generously sized with high ceilings and its own ensuites. The lower level is designed for ultimate comfort and entertainment, offering a spacious--massive/open concept recreation room, a show-stopping wet bar with heated floors. a home gym with sauna and Steam shower. The nanny's room has own ensuite--------a truly unparalleled living experience home****2FURNACES/2CACS,2KITCHENS,TOP-OF-THE-LINE "MIELE" BRAND APPLIANCE---ELEVATOR----2LAUNDRY ROOMS,HOME GYM,FLOOR TO CEILING WINDOWS,SOARING CEILING,HEATED FLOOR,CRESTON Smart Home System & MORE (id:59911)
Forest Hill Real Estate Inc.
164 Dunblaine Avenue
Toronto, Ontario
Stunning, modern home in prime Ledbury Park, custom-built in 2017 with clean architectural lines, elegant finishes, and exceptional functionality across all three levels. Situated on a deep 40' x 133' lot, this 4+1 bedroom, 5 bathroom residence offers approximately 4,275 Sq. Ft. of total living space with thoughtful design and craftsmanship throughout. The main floor features 9' ceilings, open riser stairs with glass railings, wide-plank oak hardwood flooring, a striking double-sided gas fireplace, and floor-to-ceiling windows that flood the space with natural light. A sleek chefs kitchen anchors the home with quartz surfaces, Thermador appliances, a large centre island with breakfast bar, and direct access to the dining area and family room. But the real showstopper lies beyond the back doors an extraordinary backyard retreat designed for unforgettable summer living. Professionally landscaped and fully private, this resort-style outdoor space features a custom Gib-San pool and spa with sheer descent waterfalls, in-water loungers, and sculptural lighting. Entertain in style at the full outdoor kitchen and bar, complete with built-in Napoleon BBQ, stone counters, and bar seating. A raised deck, concrete patio, irrigation system, ambient lighting, and lush plantings complete this magazine-worthy space. Upstairs, the skylit hallway leads to four spacious bedrooms, including a serene primary suite with custom 10'5" x 10'2" dressing room and spa-inspired 8-piece ensuite. The finished lower level offers radiant heated floors, a large rec room with wet bar and walkout, a fifth bedroom, full bath, and ample storage. Located in a very child-friendly neighbourhood, just steps to Avenue Rd amenities, top-ranking private schools, parks, and transit, with easy access to Highway 401. A rare opportunity to own a designer-calibre home with a backyard that rivals any luxury resort. (id:59911)
Harvey Kalles Real Estate Ltd.
298. Poyntz Avenue
Toronto, Ontario
Discover This Stunning Two-story Detached Home Locate In The Highly Sought-after Lansing-westgate Neighborhood. The Home Boasts An Open-concept Layout With Elegant Finishes And Modern Updates Such As Many Large Windows And Skylight Which Allows Natural Sunlight To The House. The Main Floor Is Approximately 10 Feet And The Second Floor Is Approximately 9 Feet. The Newly Updated Kitchen Boasts High-end Appliances And Granite Countertops. Each Of The 3 Spacious Bedrooms Has Its Own Ensuite And The Primary Bedroom Also Has Its Own Sterling Walk In Closet. The Addition Which Can Be Used As A Library Or As An Office. The Fully Finished Basement Contains Recreation Room, Two Additional Bedroom And Separate Entrance Which Is Perfect For Guests Or As Separate Rental Unit. The Property Is Minutes Away From School, Grocery Stores, Restaurants, Coffee Shops, Parks, Highway 401, Ttc, And Go Transit, Commuting And Travel Have Never Been More Convenient. Dont Miss The Opportunity Of Owning This Move-in-ready Property. (id:59911)
Central Home Realty Inc.
2002 - 195 Mccaul Street
Toronto, Ontario
Welcome to The Bread Company! Never lived-in, brand new 1546SF SKY-PENTHOUSE floor plan, this suite is perfect! Stylish and modern finishes throughout this suite will not disappoint! 9 ceilings, floor-to-ceiling windows, exposed concrete feature walls and ceiling, gas cooking, stainless steel appliances and much more! The location cannot be beat! Steps to the University of Toronto, OCAD, the Dundas streetcar and St. Patrick subway station are right outside your front door! Steps to Baldwin Village, Art Gallery of Ontario, restaurants, bars, and shopping are all just steps away. Enjoy the phenomenal amenities sky lounge, concierge, fitness studio, large outdoor sky park with BBQ, dining and lounge areas. Move in today! (id:59911)
Brad J. Lamb Realty 2016 Inc.
153 - 96 Crimson Mill Way
Toronto, Ontario
Fully Renovated move-in ready luxury Townhome in Prime Bayview&York Mills! Min. from North York's Top 10 Schools, Total of 4 Br, 4 Wr.(3 Bathroom+ Powder Rm). South-Facing Sun-Filled main floor features an open concept layout, floating spiral staircase, modern open-riser design, almost 2400Sq.ft. living space, ideal for Living, Working, Relaxing & Entertaining. A large Chef's kitchen W/ German Made Cabinets offers excellent functionality and flows seamlessly into the dining and living areas, making gatherings a breeze. On 2nd Fl, you'll find generously sized bedrooms including an extra large Primary Bedroom with Walk-in closet & 4 pcs Ensuite! The Newly Renovated Second Bathroom (with Bathtub) on 2nd Floor is more private & convenient. The German-Made murphy bed in the basement makes the room W/4pcs Bathroom & Rec room a valuable extra bedroom, TV Room, Office, or Guest Suite. Fresh designer paint throughout, stylishly renovated bathrooms, and all-new LED lighting that bring a modern glow to every room. Min.to top-ranked schools,( York Mills PS, TTC, Harrison PS, ÉÉ Jeanne-Lajoie, Claude Watson Art School, Bayview Glen IS, Crescent School. Sunnybrook and North York General Hospital, Hwy 401, Don Valley Pkw, Shops, Parks, Bayview/York Mills Plaza Fine Shops, Restaurants, Med. Centre, Fine Private Schools, Granite Club. Plus a Chef's kitchen that offers Wolf Cooktop, Large Counter-Depth Amana Fridge, built-in KitchenAid Double Oven & Convection Microwave, Miele D/W, Instant Hot Water Tap, Granit Countertop, Garburator, German-made cabinetry & W/D. Electric Murphy Bed, gas BBQ hook-up, Renovated Bathrooms, fresh paint, B/I Speakers, Hunter Douglas window coverings. Maintenance covers Water, garbage and recycling services, window cleaning and maintenance, building insurance, roof repairs, landscaping and irrigation, snow removal, street & backyard cleaning, asphalt and exterior brickwork repairs, coverage for external issues such as water leakage &foundation repairs. (id:59911)
Royal LePage Signature Realty
19 Holita Road
Toronto, Ontario
Welcome to your forever home! 19 Holita offers close to 5000 sq feet of total living space. This expansive family home has been well cared for & maintained by the same family for over 30 years. The Main foyer greets you w/a regal spiral staircase & double closets. You can also utilize the side entrance mudroom w/main floor laundry & additional storage. Entertain any sized gathering the oversized dining room living room. Rich hardwood floors and large windows will inspire you to throw your next party. Dining room has a convenient door into the renovated kitchen for easy access. The kitchen was renovated (2020) with elegance and style. Equipped with a Sub-Zero fridge, 2 Dishwashers, B/I Double Oven, Stove Top & Hood Range it truly is a chef's dream. Tons of custom cabinetry for kitchen storage and pantry goods. The eat-in kitchen area sits just by the sliding doors to walkout to the private deck and backyard that wraps around this amazing property. The main floor family room with huge windows and fireplace is the room you will spend your days relaxing with friends, family or a good book. Upstairs you will find 4 large bedrooms tucked away. The principal bedroom offers hardwood floors, a 3 pc renovated ensuite and walk in closet. The 3 generous bedrooms all offer double closets and tons of natural light with updated ceiling lighting plus a 4 pc renovated bathroom. The lower level at 19 Holita is amazing additional versatile living space. Its perfect for multi-generational living or just extra space for a growing family. There is a large rec room with B/I wall-to-wall cabinetry for storage & a large second kitchen with stainless steel appliances plus space for an eat in area. The Den or extra bedroom has B/I Bookshelves. There is also a large walk in storage closet & 3 Pc bathroom. The interior of this house is expansive & turn-key. The lot itself is oversized with a pie-shape lot that allows for a huge side yard to utilize as well as the wide backyard. (id:59911)
Slavens & Associates Real Estate Inc.
310 - 18 Sommerset Way
Toronto, Ontario
Newly renovated 1 bedroom with den, approx. 750+ sf, generous size bigger than some 2 bedrooms model @ North Towne community. Zoned in Top ranked school district - Earl Haig SS., McKee PS n Cummer Valley MS. One underground parking spot and one locker at same level of unit. Spacious den w/French door could be home office or guest bedroom. Gated complex with 24 hrs manned gatehouse, security system yet comprehensive rec. facilities; indoor pool, sauna, whirlpool, gym, snooker, party room even indoor car wash. Step to TTC, 24 hrs supermarkets, groceries, international cuisine, specialty eateries, shopping yet walking distance to Subway, mins to major highway. Modest ALL INCLUSIVE condo fees at just over 80 cents psf. way more reasonable than the newly built. (id:59911)
RE/MAX Crossroads Realty Inc.
704 - 65 Mutual Street
Toronto, Ontario
Welcome to luxury IVY Condo. Well maintained 3 bedrooms 2 washroom unit, 861 sqft, each bedroom has bright windows. south west view. 1 parking and 1 locker. Minutes to Dundas-Yonge square, Eaton Center, Subway, TMU. Very convenient to retails, theaters, restaurants, supermarkets. The owner and owners wife are real estate agents. (id:59911)
Homelife Landmark Realty Inc.
62 Wimpole Drive
Toronto, Ontario
This stunning custom-built residence, designed by renowned designer, boasts a premium lot measuring 128 by 159 feet. Situated in one of the most sought-after pockets of the prestigious St. Andrew area, this home offers over 7,000 square feet of living space on an expansive 18,000 square feet lot, complete with a magnificent backyard and swimming pool. The main floor features a modern living space with soaring cathedral ceilings, a spacious family area, and an elegant dining room. The kitchen is equipped with top-of-the-line appliances, including a Sub Zero refrigerator, stove, dishwasher, Panasonic microwave, and Wolf gas cooktop, along with a beautiful solarium offering scenic views of the backyard, perfect for year-round enjoyment. Numerous recent updates and renovations have been made throughout the home. Additionally, it is located near highly-rated public schools. Whether you choose to move in, renovate, or build your dream mansion, this exceptional property is the one. **EXTRAS** Pool Electrical Equipment are brand new and has 3 years Warranty, Sprinkler System, Water Softener, All Elfs And Window Coverings. Hot Tub( As Is). (id:59911)
RE/MAX Excel Realty Ltd.
