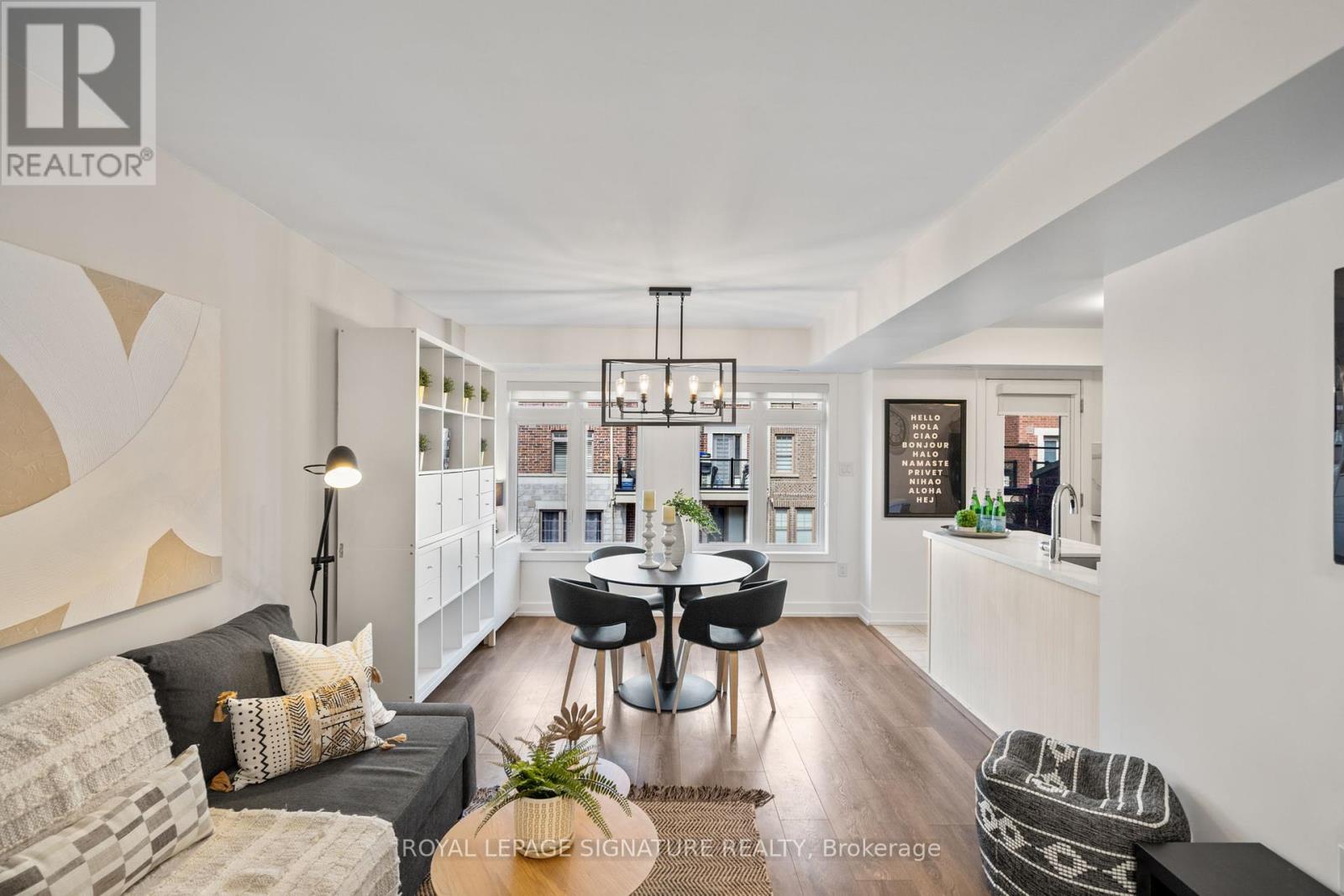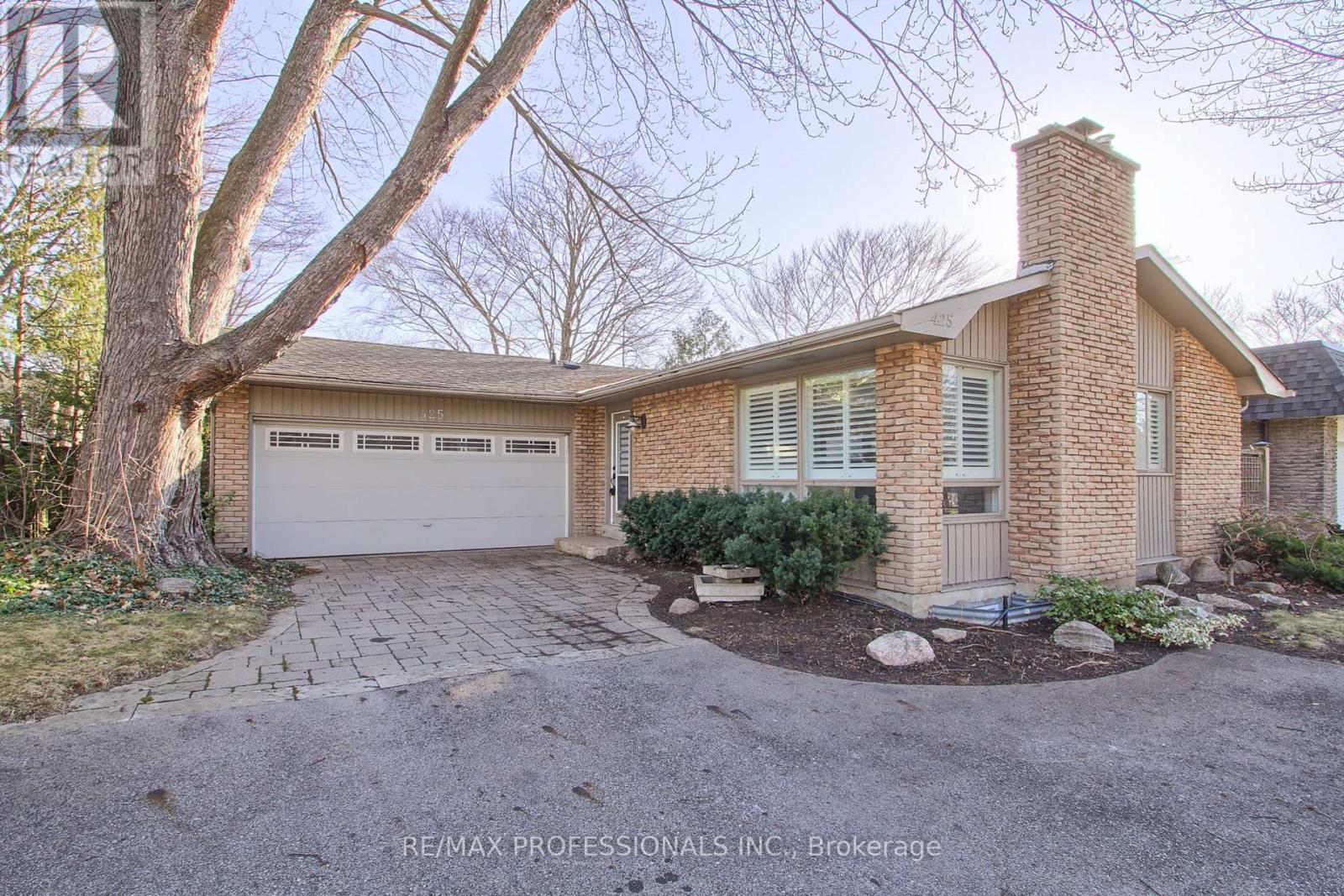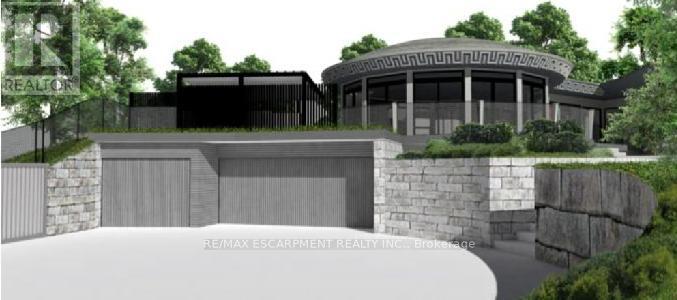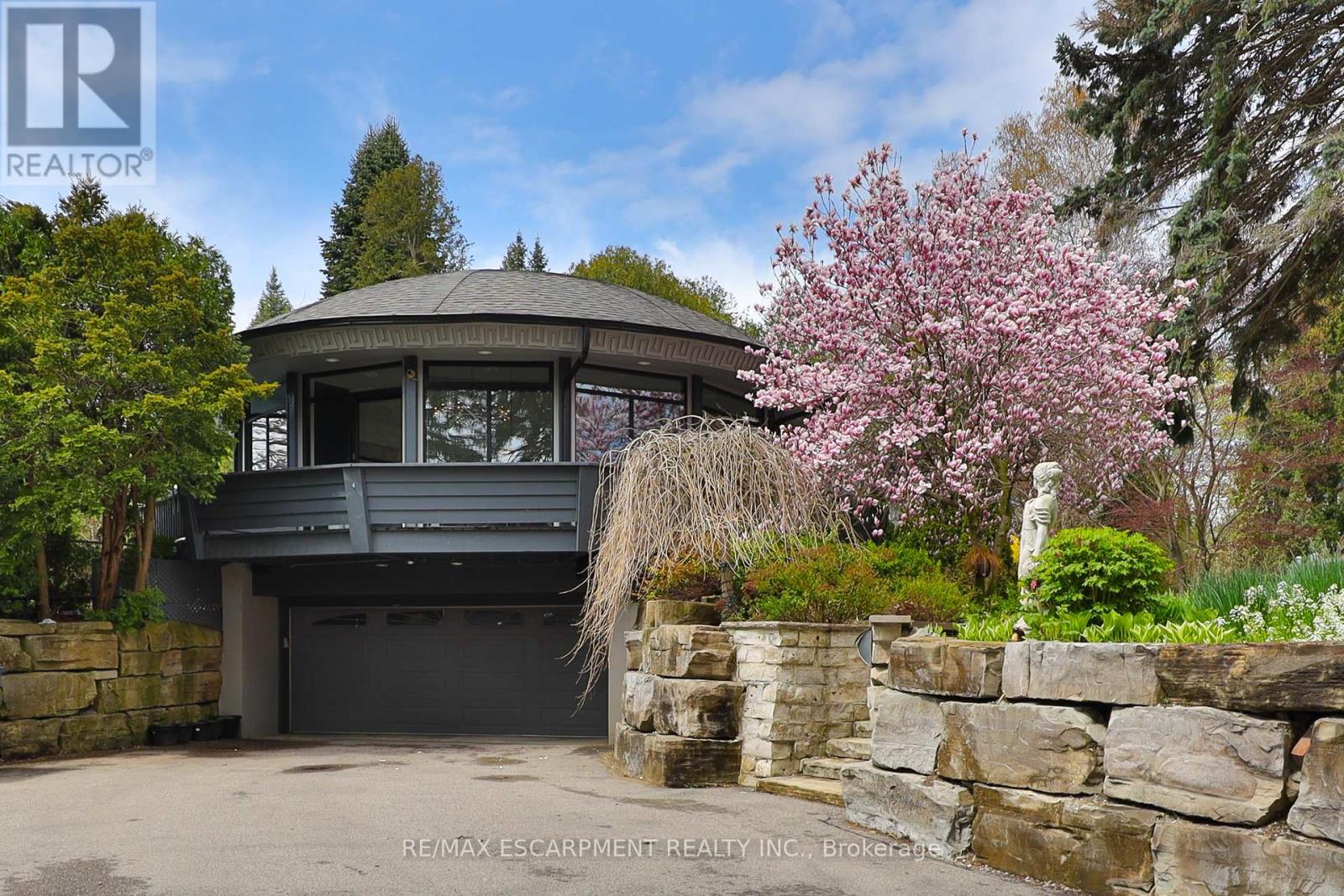266 - 60 Parrotta Drive
Toronto, Ontario
Are you tired of renting or simply outgrown your condo apartment, then welcome to The Brownstones! Here is a beautiful contemporary 2-bedroom, 2-bathroom stacked condo townhouse,located a short distance north of Sheppard off Weston Road. First time Buyers, or folks no longer wanting to do lawn care and snow removal, will love this community! Step into the main level, pass the two-piece powder room and you will envision entertaining friends, playing with the kids or quiet TV nights in the spacious main floor living area. The dining room has one wall of north facing windows alongside the functional kitchen with quartz counters and stainless appliances. Our first favorite spot is the walk out to the terrace for morning coffees or an evening glass of your favorite cocktail. The terrace offers warm sunsets and an abundance of natural light to the entire home. After a long day, head up the winding staircase to the upper floor, and arrive at the generously sized primary bedroom. The room offers a peaceful retreat with a bright Juliet double door balcony for enjoying warm summer breezes. The second bedroom is spacious and versatile, ideal for a home office, a growing family or guests who want to stay awhile longer. The four-piece full main bath is next to our second favorite part, the upper floor laundry...just steps from the bedrooms!This property has both the convenience of underground parking and an additional storage locker,ensuring a clutter-free lifestyle. Situated in a family friendly neighborhood, steps to Joseph Bannon Park with playgrounds and splash pad, Humber Valley Golf Club, a wealth of amenities,including restaurants, parks, and public transit. A perfect opportunity for those seeking astylish, low-maintenance lifestyle with an exceptional blend of comfort and practicality.Checks off the boxes for close to the airport, Costco, York University, Highway 401 and Highway 400. Don't miss making this your next home! (id:54662)
Royal LePage Signature Realty
8 Young Garden Crescent
Brampton, Ontario
** Legal Walk -Out Basement Apartment ** . Located in the sought-after Credit Valley area of Brampton, this stunning family home offers a unique, spacious layout with luxurious features. The main floor boasts separate living and family rooms, a chef-inspired kitchen with built-in appliances, a pantry and a servery . An office room provides a quiet workspace for added convenience. This home features a stamped driveway for enhanced curb appeal. The legal two-bedroom basement unit includes a walkout, a full washroom, and a private owners suite, ensuring extra privacy and rental potential. Upstairs, you'll find four spacious bedrooms, each with its own ensuite washroom, along with a loft and media area perfect for relaxation or entertainment. A second-floor laundry room adds to the home's practicality. Designed with high-end finishes throughout, this carpet-free, freshly painted home offers the perfect blend of luxury, comfort, and functionality. Move-in ready and ideal for family living, it provides ample space, privacy, and modern amenities in a highly desirable neighborhood. Don't miss this incredible opportunity! (id:54662)
Century 21 Property Zone Realty Inc.
48 Hartfield Road
Toronto, Ontario
Drive through your private gated entrance and step into an architectural masterpiece that redefines luxury living. Nestled in the heart of Humber Valley, this stunning custom-built home is a true testament to craftsmanship, seamlessly blending modern elegance with timeless charm. Set on a deep, beautifully landscaped lot with mature trees, this serene retreat offers complete privacy, making it an unparalleled sanctuary in one of Torontos most coveted neighbourhoods. As you enter through the enclosed glass foyer, an open and airy ambiance welcomes you, setting the tone for the refined living within. The expansive living area showcases a sleek gas fireplace, rich hardwood flooring throughout, and a striking floating staircase, all enhanced by a built-in speaker system that flows effortlessly through the home. A private dining space offers an intimate setting for gatherings, while the breathtaking dream kitchen is a true showstopper, boasting soaring 15-foot cathedral ceilings, top-of-the-line finishes, and a seamless walkout to an exquisite deck. Step outside to discover your backyard oasis an entertainers paradise framed by lush greenery, ideal for al fresco dining or unwinding in natures embrace. Designed for both comfort and functionality, this home features four spacious bedrooms, including a rare above-grade lower-level suite, each with its own private ensuite. The sun-drenched walkout lower level, bathed in natural light, provides additional living space with direct outdoor access, offering endless possibilities for extended family living, a private guest suite, or a home office retreat. Located just steps from the prestigious Humber Valley School, this extraordinary residence offers the perfect blend of luxury, privacy, and convenience, with three levels of exceptional craftsmanship, each featuring its own walkout. A truly one-of-a-kind opportunity to own a sophisticated haven in the heart of Humber Valley. (id:54662)
Sotheby's International Realty Canada
154 Westchester Road
Oakville, Ontario
Discover this stunning 3-storey, 4-bedroom home on a highly sought after street in River Oaks. Designed for modern living with abundant natural light throughout and 9ft ceilings. The third-floor loft features a bedroom, 3-piece bathroom and a spacious living area creating a private retreat. The gourmet kitchen features quartz countertops, under cabinet lighting and an open flow into the family room perfect for entertaining. Step outside to a custom pool size outdoor entertainment space ideal for gatherings. The beautifully renovated basement includes a kitchenette, egress windows and flexible space for work or relaxation. Located minutes from sixteen-mile creek trails, Oakville soccer club, river oaks community center, parks, shopping and highways, this home is a rare find. Too many upgrades to list. (id:54662)
RE/MAX Escarpment Realty Inc.
4 Charleston Road
Toronto, Ontario
Discover unparalleled luxury in this custom-built masterpiece, offering over 2,500 SQFT of meticulously designed living space. Featuring 4+2 bedrooms and 5 bathrooms, this home seamlessly blends elegance with functionality. The gourmet kitchen is a chefs dream, boasting premium appliances, a sprawling 9-ft island, and abundant counter space. Flooded with natural light, the main floor showcases coffered ceilings, custom built-ins, and oversized windows. Step onto the expansive 500 SQFT deck and take in the serene backyard views. The lavish primary suite offers a spa-inspired ensuite and bespoke walk-in closets. A fully finished basement apartment with a separate entrance presents a stylish open-concept kitchen, a cozy living area, and extra bedrooms ideal for extended family or rental income. Outdoor living is perfected with a secluded patio, while the garage space allows for a car lift. Complete with video surveillance, stainless steel appliances, and designer light fixtures, this home is truly one of a kind. (id:54662)
RE/MAX Paramount Realty
935 Lovingston Crescent
Mississauga, Ontario
Two Homes for the Price of One! With nearly 3000 Square Feet of total living space this turn-key, carpet-free home is perfect for investors, multi-generational living, or two families looking to share a home! The main level features a bright, open-concept layout, where the kitchen, living, and dining areas flow together effortlessly. The custom kitchen boasts stainless steel appliances, farmhouse sink and a large island with quartz countertops, making it perfect for cooking and entertaining. Beautiful hardwood flooring extends throughout all above-grade living areas, including the lower-level kitchen. A few steps up, the upper level offers three generous bedrooms and a spacious 5-piece bathroom with double sinks. This unit is enhanced with crown moulding, pot lights, and smooth ceilings, adding a touch of elegance and sophistication. A few steps down from the main level, you'll find a spacious family room with a walkout to the patio and yard, a dedicated office (or optional fourth bedroom), and a gas fireplace built into a custom accent wall. This cozy and inviting space is perfect for relaxing or entertaining.The lower level, with its own separate entrance, offers a renovated kitchen with a large island, stainless steel appliances and granite countertops, a bright open concept living/dining area (all above grade!), two bedrooms, 1.5 bathrooms, and separate laundry. This unit also features two gas fireplaces one in the living room and another in a bedroom adding warmth, charm, and comfort throughout the space. An extended driveway comfortably accommodates four vehicles. Conveniently located near top-rated schools, parks, shopping, transit, and major highways, this home is a fantastic opportunity for comfortable living with incredible income potential! (id:54662)
Exp Realty
237 - 2055 Walkers Line
Burlington, Ontario
Beautifully Renovated 2-bedroom Stacked Townhouse in Millcroft, Burlington! Welcome to this stunning 2-bedroom, 2-bathroom stacked townhouse in the highly sought-after Millcroft community of Burlington! Offering modern upgrades and stylish finishes, this beautifully renovated home is perfect for first-time buyers, downsizers, or investors. Step inside to discover an open-concept living space with contemporary flooring, a bright and airy layout, and elegant finishes throughout. The modern kitchen boasts sleek cabinetry, quartz countertops, stainless steel appliances, and a stylish backsplashperfect for home chefs and entertainers alike. The spacious primary bedroom features a walk-in closet and a beautifully updated ensuite, while the second bedroom is ideal for guests, a home office, or a growing family. Both bathrooms have been tastefully renovated with modern vanities, upgraded fixtures, and designer touches. Enjoy the convenience of a single-car garage plus an additional parking spacea rare find! With low-maintenance living, youll have more time to explore the fantastic parks, trails, golf courses, and top-rated schools that Millcroft has to offer. Located just minutes from shopping, restaurants, public transit, and major highways, this home offers the perfect blend of comfort, style, and convenience. Dont miss out on this incredible opportunitybook your private showing today! (id:54662)
Royal LePage Burloak Real Estate Services
20 - 175 Toryork Drive
Toronto, Ontario
RARE OPPORTUNITY: Small industrial Unit With Drive-In Shipping with designated exterior overnight parking, currently used as mechanic shop for 12 years great reputation. Large reception area with 1 private office and warehouse. (id:54662)
RE/MAX West Realty Inc.
78 Buick Boulevard
Brampton, Ontario
Don't Miss This Truly Stunning Home!! Absolute Showstopper !!! Gorgeous Modern 4 Bedroom House With 2 Car Garage In Desirable Location, Close To Mount Pleasant Go Station, Parks, Schools And Shopping. This House Features Welcoming Family Room With Gas Fireplace And Custom Woodwall. Large Eat-in Kitchen With Maple Cabinetry, Backsplash And Granite Countertops. Spacious Living Room With Large Window And Gleaming Hardwood Floor, 2Nd Floor Has Huge Master Bedroom With 4 Pc Washroom And Large Walk-in Closet. Additional Bedrooms Are Very Bright And Spacious. Finished Basement For Entertainment With Wet Bar, Granite Counter Tops, Laminate Floor & 3 Pc Washroom, 2538 Sqft Of Living Area.$$$ Spent On Beautifully Landscaped Backyard With All Natural Stones. Stones Around Custom Barbeque, Stones Around Hot Tub, Stone Pillars. Beautiful Cedar Trees Provide Year Around Beauty & Privacy. You Will Fall In Love With Backyard. (id:54662)
Century 21 People's Choice Realty Inc.
425 Canterbury Crescent
Oakville, Ontario
Charming Bungalow on a Tranquil Crescent in Highly Sought-After Southeast Oakville.Nestled on a 60x100 ft lot, this beautiful home is set in a park-like setting, offering both privacy and serenity. The open-concept living, dining, and kitchen area boasts soaring 12-ft cathedral ceilings, a skylight, and a cozy gas fireplace ideal for entertaining or enjoying peaceful moments.The main level features a spacious master bedroom with a private seating area and a walkout to the lush garden, providing a perfect retreat. A second bedroom or den is also located on the main floor.The lower level offers a large family room with another gas fireplace, creating a welcoming atmosphere. Wide basement walkout patio doors flood the space with natural light, extending the living area into the beautiful outdoors. Additionally, the lower level includes a generously sized bedroom with a walk-in closet and an en suite bathroom for added privacy and comfort.The home is surrounded by mature trees and landscaped grounds, in a fenced in backyard. Roof Shingles replaced in 2017. (id:54662)
RE/MAX Professionals Inc.
1352 Nocturne Court
Mississauga, Ontario
This custom-built architectural marvel redefines modern luxury with its unique ships anchor footprint, seamlessly blending bold design, refined interiors, and an elevated lifestyle. Designed for exceptional living and entertaining, this 2.5-story residence offers six bedrooms, seven bathrooms, and an exquisite balance of innovation and sophistication. From the moment you arrive, the homes distinctive exterior and contemporary aesthetic captivate with clean lines, expansive glass elements, and a commanding presence. A sprawling three-car garage complete with electric car chargers ensures convenience, while the meticulously designed outdoor kitchen transforms the backyard into a culinary and entertaining haven. Inside, soaring 10-ft ceilings on the main and upper levels enhance the grandeur, while the lower-level family room with heated floors and 9-ft ceilings creates a warm, inviting retreat. The primary oasis bedroom is a true sanctuary, featuring a private terrace and a full walk-in dressing room, offering both tranquility and indulgence. A luxurious guest suite with a private kitchenette provides a refined retreat for visitors. At the heart of the home is the Nordic spa-inspired bathroom, designed for ultimate relaxation with a steam shower, built-in stone sink, and heated floors, creating an immersive wellness experience. Every detail of this residence reflects thoughtful craftsmanship and unparalleled design, making it a one-of-a-kind statement home that seamlessly merges function, elegance,and architectural artistry. ** Room Dimensions & measurements are approximate (id:54662)
RE/MAX Escarpment Realty Inc.
1352 Nocturne Court
Mississauga, Ontario
Welcome to an architectural masterpiece in the heart of Lorne Park, where modern luxury, innovative design, and seamless indoor-outdoor living come together on a sprawling 91.25 x 158.13 lot. This one-of-a-kind residence is a testament to exceptional craftsmanship and forward-thinking design, offering a rare blend of sophistication, comfort, and functionality in one of Mississauga's most sought-after neighbourhoods.From the moment you arrive, the home captivates with its striking contemporary facade, featuring sleek lines, oversized Bauhaus sliding doors, and premium finishes that harmonize with the lush surroundings. Inside, an expansive open-concept layout maximizes natural light and flow, creating an effortless balance between grand entertaining and private retreats. Every space is thoughtfully designed, from the state-of-the-art gourmet kitchen with a bespoke six-seat island and integrated fireplace to the exquisite primary suite with a private terrace, ensuring that luxury is woven into every detail.Step outside to a private backyard sanctuary, where a saltwater pool, hot tub, and composite deck set the stage for relaxation and entertainment. Enveloped by mature trees and ambient up-lighting, the space is further enhanced by a custom-built ship-inspired tree-house, offering both storage and a charming play area. The Outdoor Dome Gym, a fully heated and air-conditioned retreat with cork flooring, floor-to-ceiling windows, and a built-in projector, adds a level of exclusivity rarely found in residential properties. (id:54662)
RE/MAX Escarpment Realty Inc.











