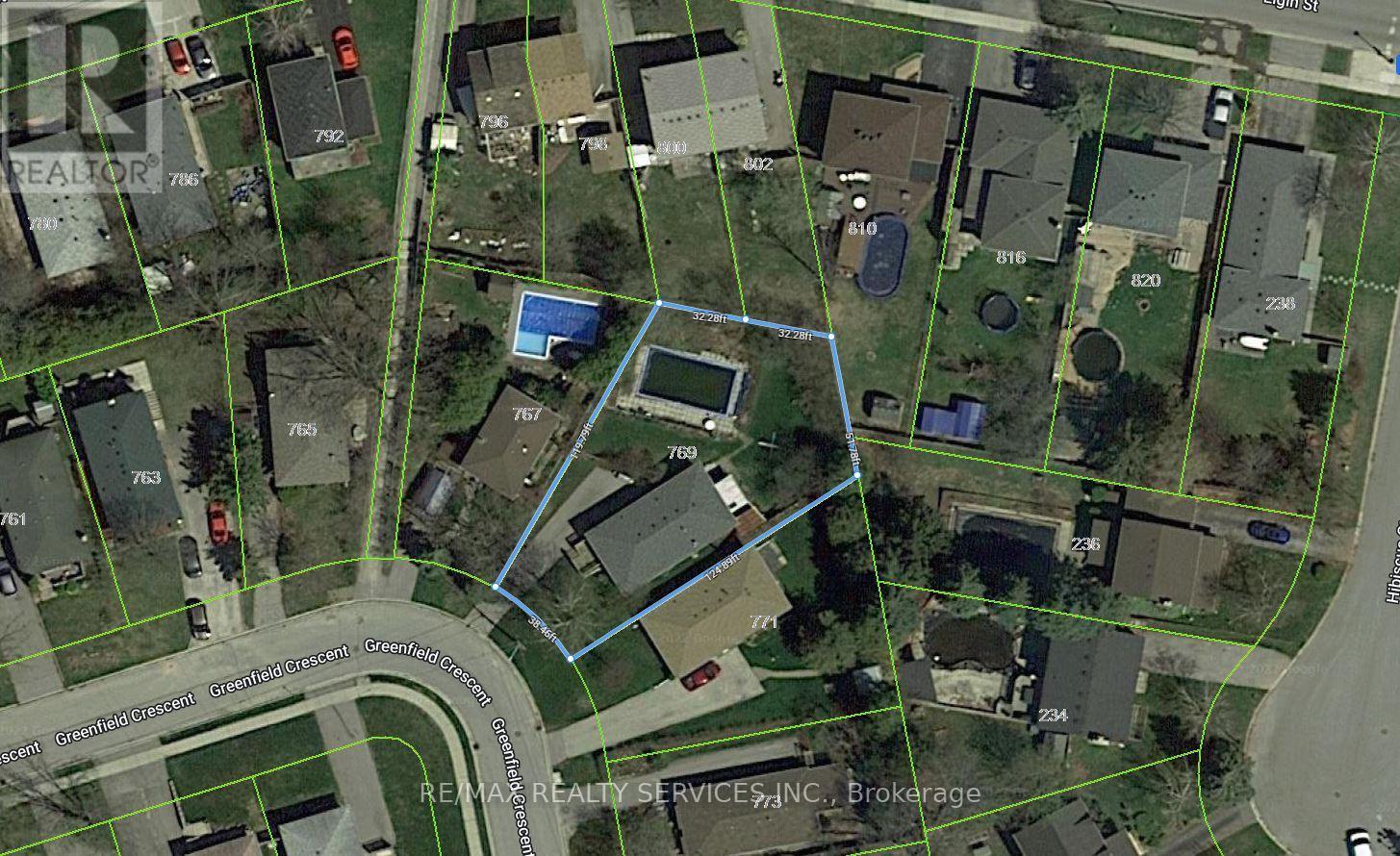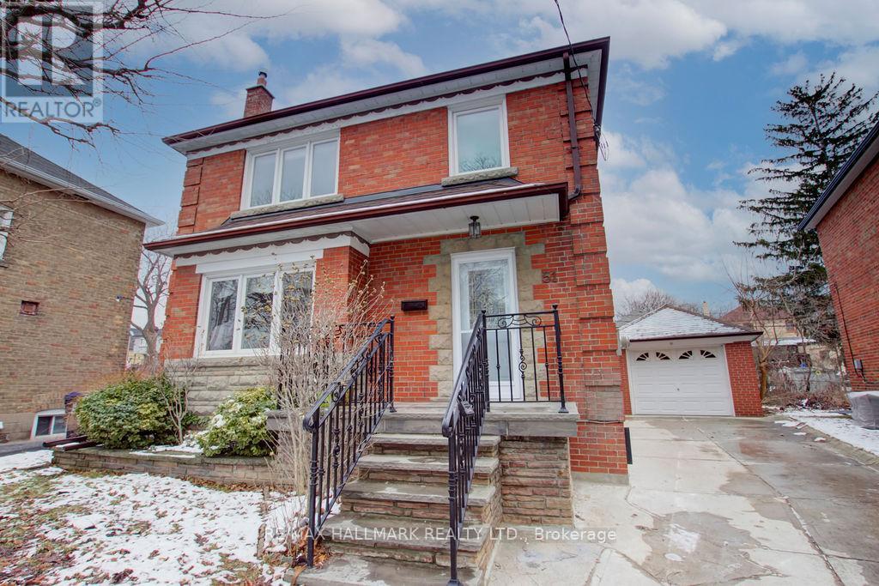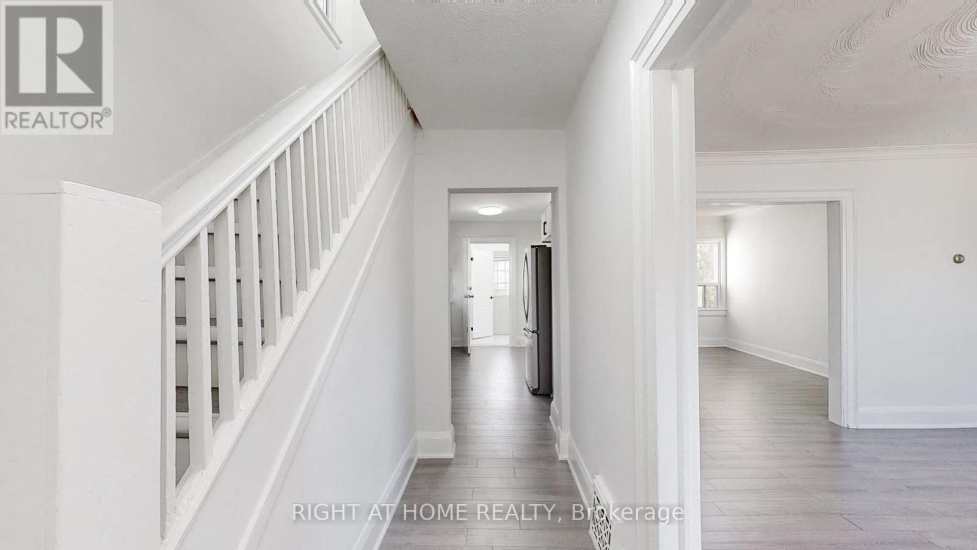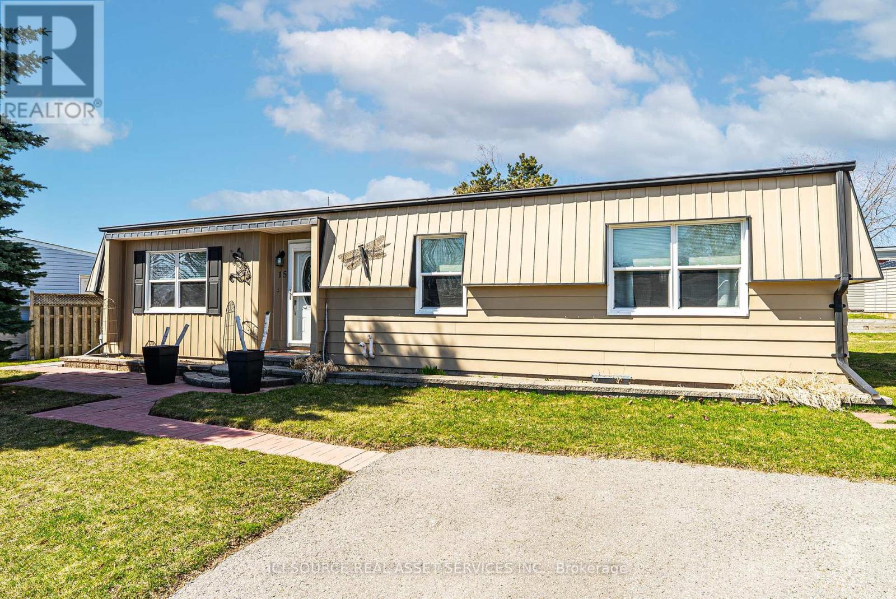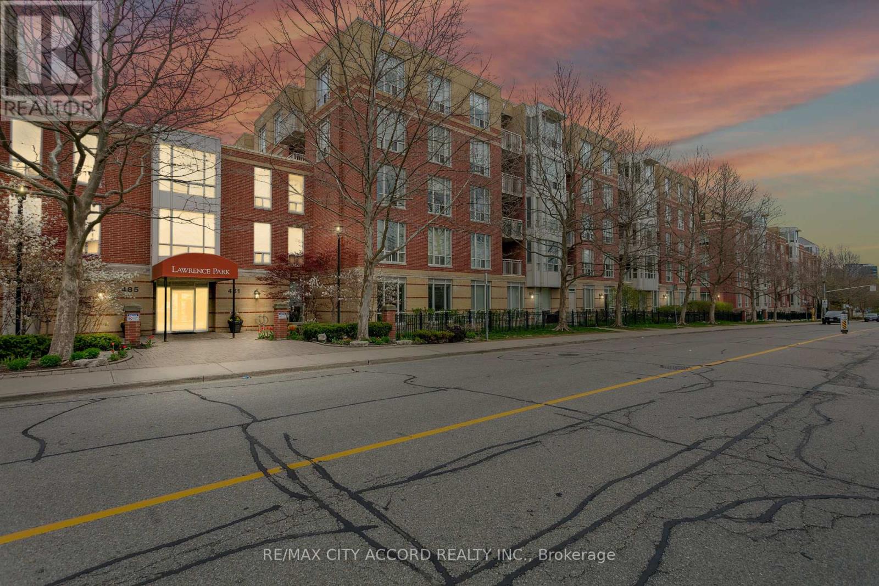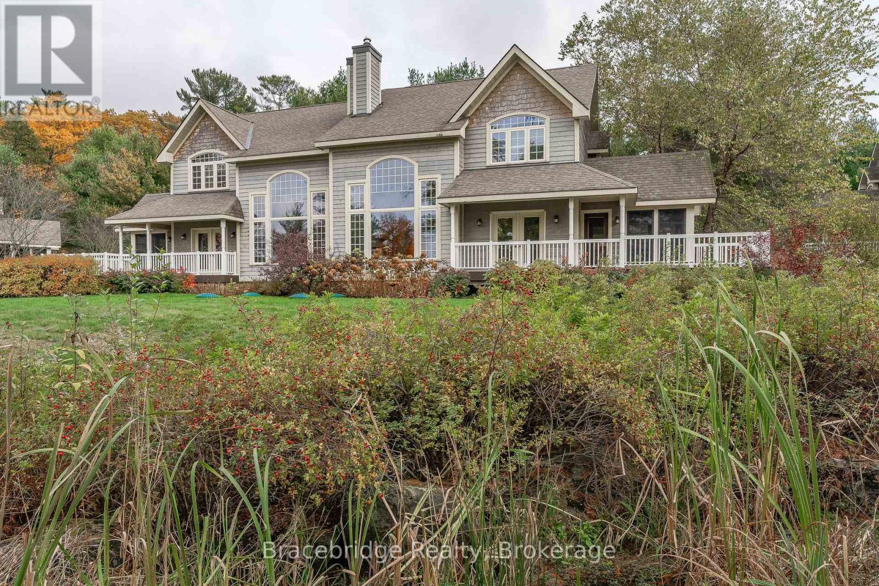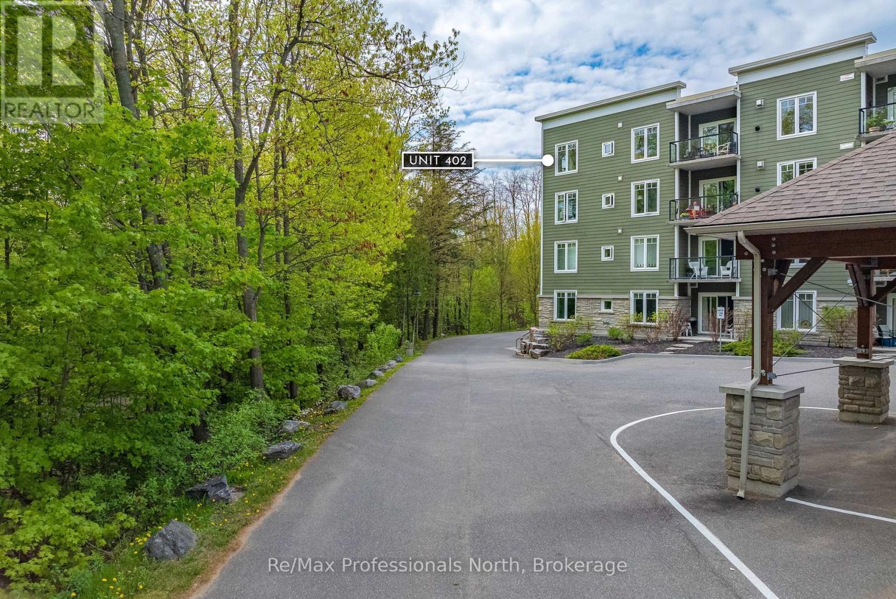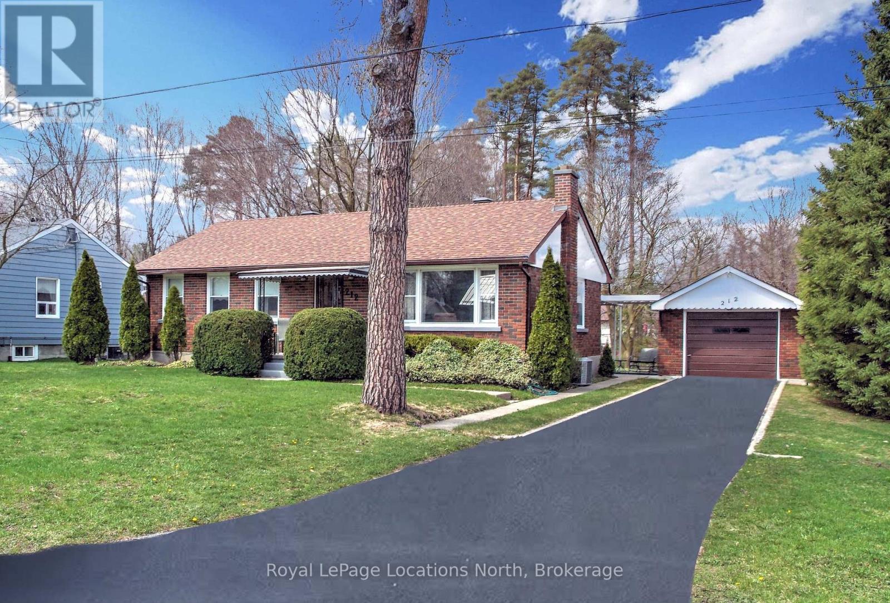769 Greenfield Crescent
Newmarket, Ontario
Endless Potential on a Rare 0.21 Acre Lot in Prime Location! Excellent opportunity to live, rent, or redevelop. This spacious property sits on a 38 x 262 ft lot on a quiet inner street and features a long private driveway with parking for up to 6 vehicles. The renovated upper level includes a modern kitchen, updated bathroom, and new flooring throughout. The spacious basement offers a large recreation area with fireplace, oversized window, ideal for creating a separate legal dwelling unit with its own side entrance. Freshly painted and move-in ready, with a huge backyard and an in-ground pool. Endless possibilities including garden suite, lot severance, or custom rebuild (buyer to verify). Conveniently located near schools, shopping, transit, and parks. A rare opportunity with flexibility and future value potential! (id:59911)
RE/MAX Realty Services Inc.
51 Stamford Square S
Toronto, Ontario
Incredible Opportunity In Highly Sought After Clairlea Neighbourhood *** Stunning Detached 2 Storey Home With Private Drive *** Spectacular Pie Shaped Lot On A Beautiful Quiet Treed Street *** Open Concept Living/Dining Features Huge Updated Windows To Let In Tons Of Natural Light *** Hardwood Floors Throughout *** Eat In Kitchen *** Gorgeous Fenced In Yard With A Beautiful View Of Mature Trees *** Close To Beautiful Green Spaces, Taylor Creek, Dentonia Park Golf Course And Warden Woods *** A Fabulous Home *** Main Floor And 2nd Floor Only *** Basement Rented Separately (id:59911)
RE/MAX Hallmark Realty Ltd.
179 Celina Street
Oshawa, Ontario
Welcome to this rare opportunity to secure a high-performing residential asset that suits both savvy investors and first-time homebuyers alike. This beautifully renovated home offers strong rental potential with a high projected yield, while also serving as a warm and inviting space for a growing family. Step inside to find a light-filled, functional layout with modern upgrades throughout, including a finished basement with 2 bedrooms + 1 washroom. Investors will appreciate the low maintenance requirements, stable rental demand in the area, and potential for future capital growth. Whether youre seeking stable cash flow or long-term appreciation, this property checks all the boxes. Reach out today for full financials, rent rolls, and to schedule a showing. (id:59911)
Right At Home Realty
15 Driftwood Lane
Clarington, Ontario
A Great Location! This bungalow is just a 3-minute walk to the Lake Ontario waterfront trail in Wilmot Creek Adult Lifestyle Community. AND the home backs onto a sheltered greenbelt. This home has privacy in the backyard and is tucked away on a quiet street. A welcoming foyer leads into a bright airy living room. The floors are superb, a rich laminate [12mm thick] that is very durable. They extend throughout the home's principal rooms, as does the attractive crown molding. All main rooms are open to each other. The kitchen has been lovingly updated with cream-coloured cabinets and ceramic tile backsplash. The family room leads to the back deck and is on the same level as the rest of the house; essential for easy accessibility. The primary bedroom is unique as it contains a full-size soaker tub. If a new owner does not want the tub there, the current owners will replace it with the same laminate floor. This is a cozy house with a host of features. Take pleasure in your new lifestyle! *Monthly Land Lease Fee $1,200.00 includes use of golf course, 2 heated swimming pools, snooker room, sauna, gym, hot tub + many other facilities. 6 Appliances. *For Additional Property Details Click The Brochure Icon Below* (id:59911)
Ici Source Real Asset Services Inc.
1708 - 130 River Street
Toronto, Ontario
Discover the perfect blend of modern living and urban convenience in this stunning 2-bedroom, 2-bathroom condo located in the heart of Toronto. This beautifully designed unit offers a spacious and comfortable living experience, ideal for professionals, couples, or small families. A prime location with easy access to downtown Toronto, public transportation, shopping, dining, and entertainment options. Two generously sized bedrooms with ample closet space, providing a peaceful retreat for relaxation and rest. A sleek, fully equipped kitchen with stainless steel appliances, granite countertops, and plenty of storage space for all your culinary needs. Breathtaking views of the city from your private balcony, a perfect spot for morning coffee or evening relaxation. The building offers a range of amenities including a fitness center, rooftop terrace, party room, and 24-hour concierge service. (id:59911)
Aimhome Realty Inc.
210 - 485 Rosewell Avenue
Toronto, Ontario
Welcome to 210 at 485 Rosewell Ave, Situated in the desirable Lawrence Park South neighbourhood. A refined residence nestled in one of Toronto's most prestigious enclaves. This meticulously maintained 2-bedroom, 2-bathroom suite, with 1-Parking & 1-Locker offers an exceptional blend of comfort & sophistication, perfect for discerning downsizers, professionals & families prioritizing top-tier education & serene living. With expansive windows that flood the space with natural light, highlighting the rich hardwood floors that flow throughout and high ceilings. The open-concept living & dining areas seamlessly connect to a private balcony, offering lush, tree-lined views. The gourmet kitchen is a culinary delight, featuring granite countertops, stainless steel appliances, & a convenient breakfast bar. The primary bedroom serves as a peaceful retreat with a walk-in closet and a modern 4-piece ensuite. A second well-appointed bedroom & an additional full bathroom provide ample space. Lawrence Park Condo Residents enjoy a suite of premium amenities, including a 24-hour concierge, fitness center, media, party room, library, & secure underground parking. Enjoy Proximity to top-ranked public & private schools, including Lawrence Park Collegiate Institute, Glenview Senior Public School, John Ross Robertson Junior Public School, Havergal College, Havergal Junior College, & Blyth Academy. Stroll to nearby parks & ravines, such as Chatsworth Ravine & Alexander Muir Memorial Gardens, or explore the charming boutiques & gourmet eateries along Avenue Road, Lawrence Ave, Yonge St. With the TTC, Subway and major highways just minutes away, commuting downtown or escaping the city is effortlessly convenient. A rare & refined opportunity to immerse yourself in the Lawrence Park lifestyle. Where timeless elegance meets everyday ease & design. A lifestyle of unmatched comfort, prestige, & tranquility. (id:59911)
RE/MAX City Accord Realty Inc.
1708 - 130 River Street
Toronto, Ontario
Discover Your Dream Home at 130 River Street, Artworks Condos by Daniel, where luxury meets convenience in the heart of one of Toronto's most desirable neighborhoods. This stunning condo unit offers everything you need for a comfortable and stylish urban lifestyle. This 2-bedroom, 2-bathroom unit boasts an open-concept kitchen with elegant quartz countertops and state-of-the-art modern appliances. Large windows flood the space with natural light, creating a warm and inviting atmosphere. Situated minutes from iconic landmarks such as the CN Tower, DVP, Lakeshore, and QEW, you'll enjoy easy access to the best that Toronto has to offer. The building is equipped with top-notch facilities including a fully-equipped gym, a vibrant party room, a children's play area, BBQ facilities, and more. Whether you're looking to stay active, entertain guests, or relax, Artworks Condos has you covered. Close to universities, community centers, parks, public transit, shopping, schools, and a plethora of other amenities, you'll find everything you need just a stone's throw away. Parking and locker are included, providing you with extra storage space and the convenience of secure parking. (id:59911)
Aimhome Realty Inc.
Carling 5 W3 - 3876 Muskoka Road 118 Road W
Muskoka Lakes, Ontario
Welcome to the Muskokan Resort Club on the beautiful shores of Lake Joseph! Presenting Carling 5, a semi-detached villa offering a luxurious and maintenance-free way to enjoy cottage life in Muskoka. This spacious unit features 3 bedrooms, 3 bathrooms, an open-concept kitchen, dining, and living area, a cozy Muskoka Room, and a large deck with covered porches that showcase stunning views over Lake Joseph. As an owner at the Muskokan, you'll enjoy access to a wide range of resort-style amenities, including tennis and basketball courts, a children's playground, library, outdoor pool, exercise room, sauna, and a natural sand beach with breathtaking lake views. Ideally situated just minutes from both Bala and Port Carling, this location offers the perfect balance of tranquility and convenience. Ownership of this fractional interval provides you with 5 weeks per year to unwind and recharge in one of Muskoka's most sought-after resort communities. The villa comes fully furnished with high-end, stylish décor and stainless steel appliances everything is ready for you to arrive and relax. Carling 5 is not pet friendly and follows a Friday-to-Friday week schedule. (id:59911)
Bracebridge Realty
4431 Guthrie Drive
Peterborough South, Ontario
Welcome home to 4431 Guthrie Dr! This lovely 3-bedroom, 1.5-bath all-brick bungalow sits on a spacious lot and offers charm, comfort, and convenience. The home features a newer kitchen with stone countertops, a beautiful 4-piece bathroom, hardwood floors, fresh paint, a cozy fireplace with custom mantle, and a stylish barn door at the front closet. A newer drilled well (8 GPM), updated breaker panel, and newer septic system provides peace of mind. The bright 3-season sunroom just off the kitchen is a perfect spot to enjoy your morning coffee and leads directly to the attached garage, which includes a 60 amp pony panelgreat for hobbyists, EV charging, or future projects. The lower level features a spacious rec room with high ceilings, lots of windows making it bright, a 2-piece bath, and a good-sized storage/utility room. Located less than a minute to Hwy 115 and just 7 minutes to downtown Peterborough, this home offers the perfect blend of space, comfort, and easy access to parks, schools, and amenities. Perfect for first-time buyers, young families, or retirees looking for space and convenience.. A Must see. ** This is a linked property.** (id:59911)
Royal LePage Kawartha Lakes Realty Inc.
402 - 391 James Street W
Gravenhurst, Ontario
Welcome to Granite Trail, a sought-after condo community in the heart of Gravenhurst. This top-floor, 3-bedroom, 2-bathroom condo offers a bright and spacious layout in a peaceful, park-like setting. The primary bedroom features corner windows with serene forested views, a walk-in closet, and access to a full 4-piece bath. The second bedroom is perfect for guests with its own private 4-piece bathroom, while the third bedroom makes an excellent home office. The large, functional kitchen provides ample counter space, with in-suite laundry conveniently located just off the kitchen for easy access. An open-concept living and dining area enhances the sense of space, and additional features include a private storage locker and a designated underground parking space. This prime location offers the best of both worlds, walk the scenic trail to the Gravenhurst Wharf for waterfront dining and the Farmers Market, or head in the other direction to explore downtown Gravenhurst's shops and restaurants. Don't miss this opportunity to own a well-appointed condo in an unbeatable location! (id:59911)
RE/MAX Professionals North
96 Sama Park Road
Havelock-Belmont-Methuen, Ontario
96 Sama Park Rd: An Exquisite Modular Home Nestled in the serene surroundings of Sama Park. This exquisite 9-year-old modular unit is a true gem. Situated on a large lot, it boasts a paved double driveway and a spacious covered 40 x 10 deck with a sunroom at the back. This sunroom serves as an excellent retreat, offering shelter from the rain and warmth late into the fall or on sunny winter days. From the sunroom, you can step out to the backyard that leads to a charming stone ground patio.The deck roof extends over the BBQ area and a gazebo, perfect for dining or simply relaxing. Additionally, you will find a 10 x 10 shed with an attached lean-to, providing ample storage space or a workshop area. Upon entering this cozy home, you will be wowed by the open-concept living room and kitchen, both featuring cathedral ceilings. The living room is adorned with a propane fireplace, creating a warm and inviting ambiance. The kitchen, equipped with beautiful Cherry cabinets and a pantry, includes a peninsula ideal for casual dining or hosting guests. The corner sink is strategically placed so you can stay connected with your guests while working. The guest room is conveniently located at one end of the home, adjacent to the main 4-piece bathroom. The primary bedroom, situated at the other end, features a large double closet and a 3-piece ensuite. The home is adorned with extra-large windows throughout, allowing natural light to flood in, creating a bright and cheerful atmosphere. For added comfort, the unit is equipped with central air conditioning. It also has its own hydrometer, ensuring efficient utility management. This home truly has all the bells and whistles, making it a perfect choice for those seeking comfort and style in Sama Park. (id:59911)
Exit Realty Group
212 Kirkwood Drive
Clearview, Ontario
Welcome to 212 Kirkwood Drive, Stayner. Great curb appeal shows cases this well maintained family home located in diserable location/ neighbourhood of Town. Raised Bungalow features 3 bedrooms,1-4 pc bathroom, Kitchen, L-shape Living/Dining room. Full Basement offering large Family Room with gas Fireplace, 1-3 pc bathroom, Laundry room with lots of cabinets, Storage/Furnace room with lots of shelving, plus Workshop for the hobbiest. Enjoy your morning coffee while sitting on the patio area admiring your private 75' x 176' back yard . Detached Garage plus Workshop 14.6 x 34.6 (id:59911)
Royal LePage Locations North
