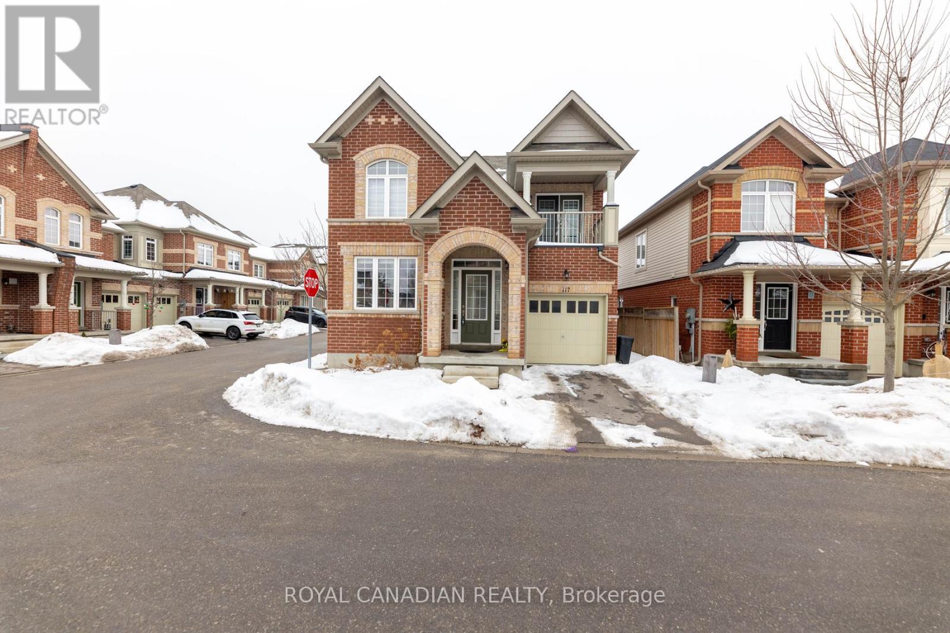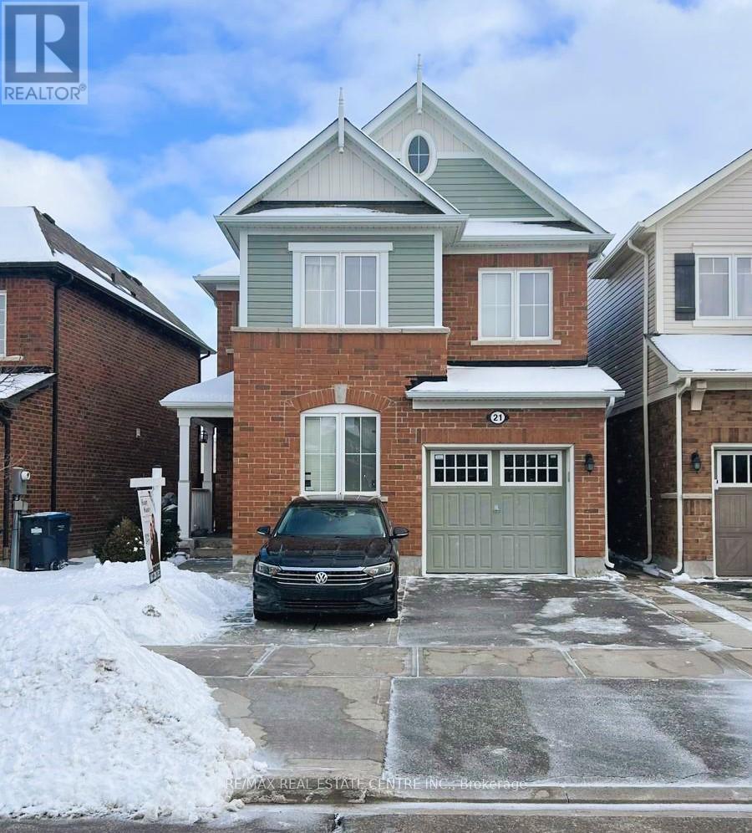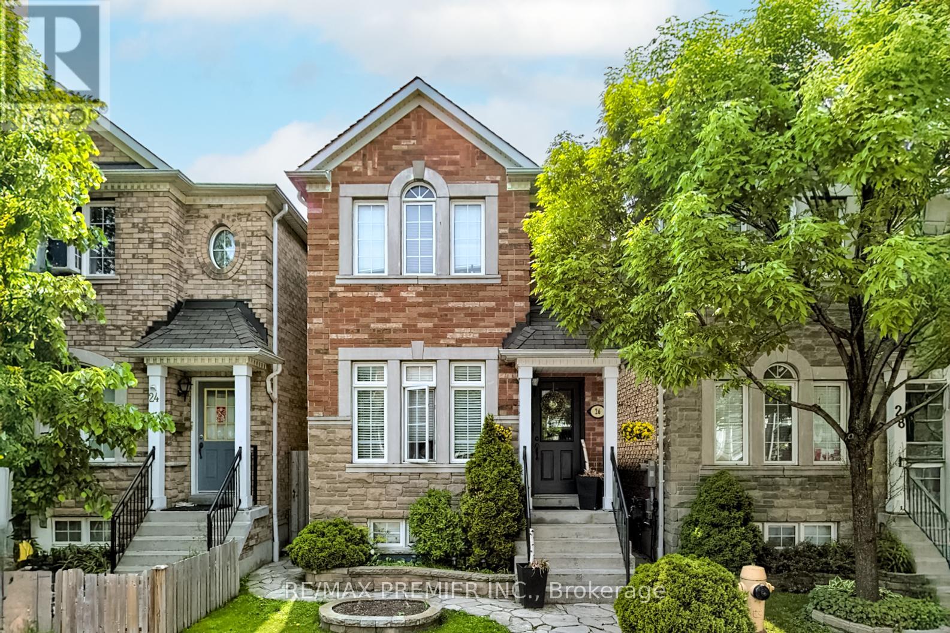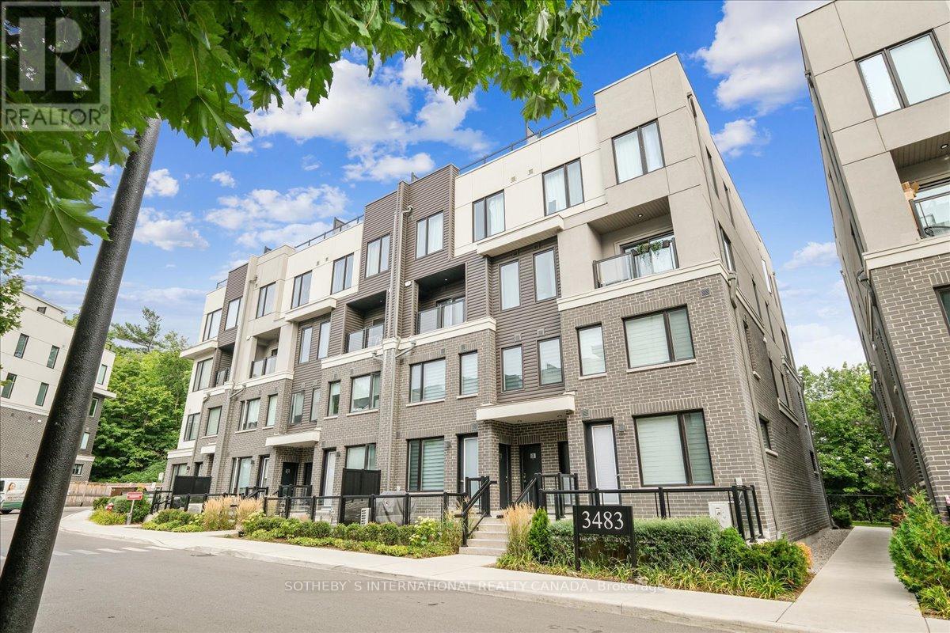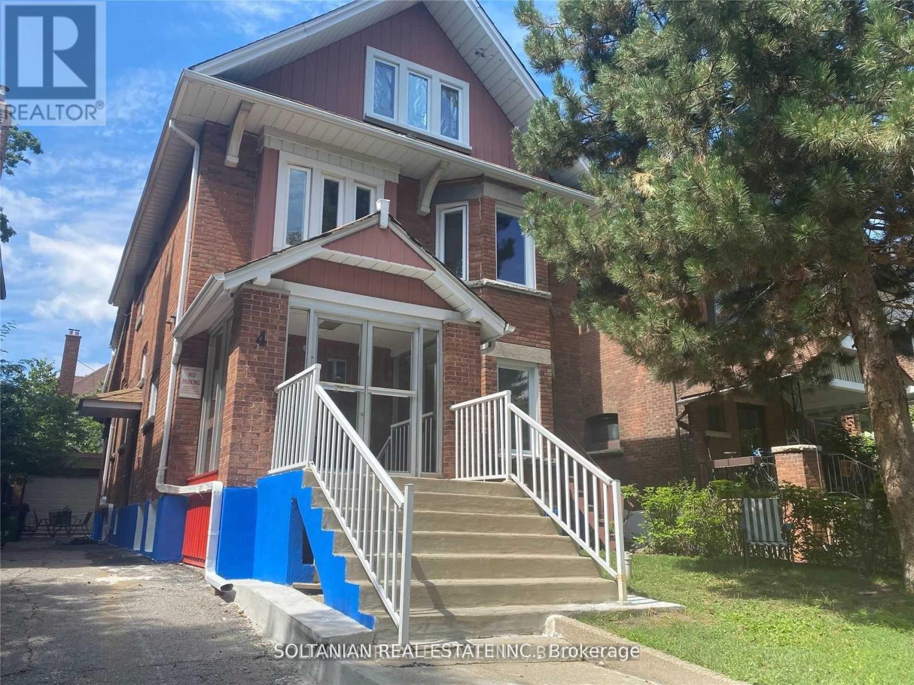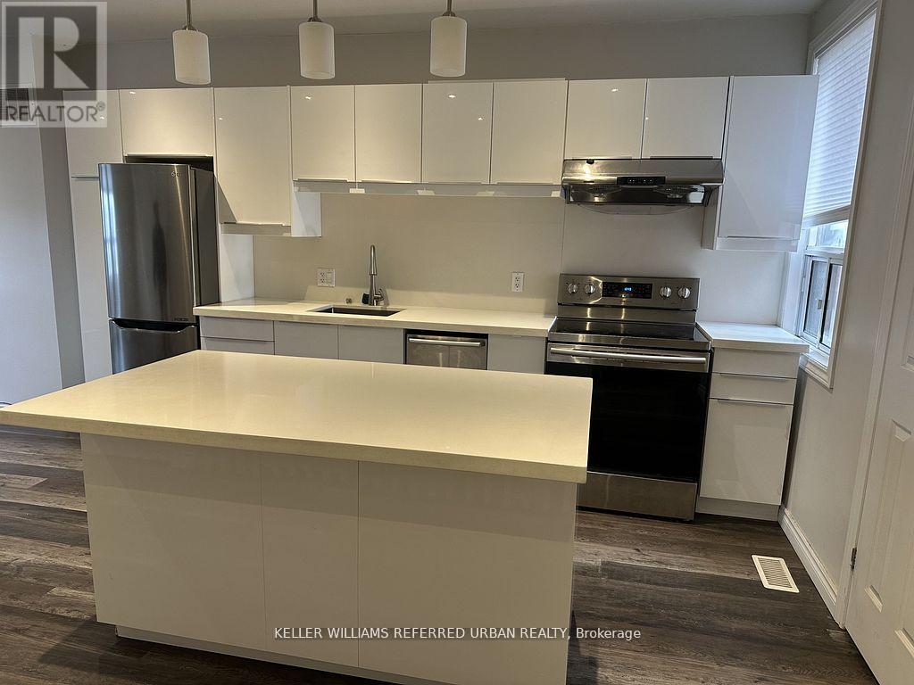117 - 48 C Line
Orangeville, Ontario
IMMACULATE! Beautiful Detach Corner Lot, 2017 Built , 2332 sq ft (as per Mpac) 3 Bed & 2.5 Bath Home in an Amazing Neighbourhood of Orangeville. Spacious Family Room With Hardwood Floors, Huge Windows &High Ceilings, Beautiful Kitchen with separate Breakfast Area, S/S Appliances & Double Sliding Door to Backyard. Lots of Natural Light. Enjoy Upstairs Bedroom Walk Out Balcony, Huge unspoiled basement, Rough In For Bathroom In Basement, Nice backyard, Prime Location: Schools, Huge Rec Centre, Shopping, Restaurants, Conservation Areas & All Amenities Nearby. POTL $169.00/Month. Visitor Parking Separate. Pride of ownership! priced to Sell! Measurements: 90.72 ft x 39.80 ft x 72.54 ft x 6.43 ft x6.43 ft x 6.43 ft x 6.43 ft x 21.60 ft (id:54662)
Royal Canadian Realty
1707 - 3 Marine Parade Drive
Toronto, Ontario
Step into a tastefully re-envisioned 1-bedroom condo at Hearthstone by the Bay RETIREMENT Condominium, where thoughtful design meets unparalleled comfort. This fully renovated condo offers modern elegance and functionality, perfect for those seeking both style and peace of mind in their retirement years. Experience the convenience of a comprehensive range of services designed for effortless living, including gourmet meals, housekeeping, nursing care, fitness programs, enriching activities, and shuttle bus services giving you everything you need all in one place. Start with the essential (mandatory) service package and easily expand to include additional care as your needs change. With its chic design, premium amenities, and a welcoming community, Hearthstone by the Bay is more than just a place to live it's a lifestyle. Enjoy an unmatched sense of security and comfort, with a location and environment that allow you to truly enjoy the best of retirement living. There's truly no other retirement building like this in the GTA- where luxurious living and comprehensive care go hand in hand. *Mandatory Service Package Extra **EXTRAS** Mandatory Club Fee: $1923.53 +Hst Per Month. Includes a Variety of Services. Amenities Incl: Movie Theatre, Hair Salon, Pub, Billiards Area, Outdoor Terrace. Note: $265.06+Hst Extra Per Month for Second Occupant. (id:54662)
Keller Williams Real Estate Associates
204 - 1335 Williamsport Drive
Mississauga, Ontario
Very Clean Stunning well maintained, renovated beautiful Ground floor Townhouse on the border of Toronto and Mississauga. Close To Schools, Park, Mall, Public Transit. Ideal For First Time Buyers. Enjoy the Sunlight all day. Upgraded Kitchen and wood flooring. **EXTRAS** All Elf's, Appliances (id:54662)
Royal LePage Ignite Realty
404 - 25 Neighbourhood Lane
Toronto, Ontario
Welcome to this bright and roomy 3+1-bedroom residence thoughtfully designed within a contemporary 10-story boutique residential building. Spanning over 1300 square feet with 9 feet ceiling, this suite offers the luxury of 2 balconies and 2 full bathrooms, all adorned with wide plank laminate flooring. The modern kitchen, complete with an island, adds a stylish touch. The spacious master bedroom features a walk-in closet, an exquisite ensuite bathroom, and its very own private balcony. With huge windows across the living area and an open-concept layout, this unit is perfect for hosting gatherings. There's also an additional balcony for outdoor enjoyment. This strategically located abode provides easy access to the waterfront, downtown, the Humber River, and the QEW, ensuring a seamless connection to shopping, dining, and entertainment options, making it the ideal setting for a vibrant lifestyle. (id:54662)
RE/MAX Hallmark Realty Ltd.
21 Mercedes Road
Brampton, Ontario
4 Bedrooms Detached home with finished 2 Bedrooms legal basement. This sounds like a fantastic home! It sounds like a home that offers both comfort and versatility. 4 Bedrooms Detached home with finished 2 Bedrooms legal basement. The open concept design with a living room overlooking the kitchen and an eat-in kitchen that walks out to the yard is perfect for both entertaining and everyday living. Additionally, kitchen has stainless steel appliances & breakfast bar. Hardwood floors on the main level add a touch of elegance. Having a main floor family room that can option as an office is a great flexible space. The master bedroom with an ensuite and walk-in closet offers a private retreat. Other 3 decent size bedrooms with planty of daylight. Second floor laundry for convenience. The finished basement with two bedrooms, a kitchen, living area, and a separate entrance makes it ideal for an in-law suite or rental potential. **EXTRAS** Walk To School, Public Transit, Groceries and Parks. 5 Min To Mount Pleasant Go Station. (id:54662)
RE/MAX Real Estate Centre Inc.
Bsmt - 77 Murrie Street
Toronto, Ontario
Welcome to 77 Murrie Street (Basement)! This charming 2-bedroom, 1-bathroom basement apartment is the perfect space for mature students or young adults seeking a quiet and comfortable living environment. Featuring spacious rooms with plenty of natural light, a well-equipped kitchen, and ample storage space, it offers both functionality and coziness. The apartment's separate entrance provides privacy, while its location in a peaceful neighbourhood ensures a restful retreat after a busy day. Close to public transit (approx 3.6km to Royal York subway), 3 blocks from the lake with amazing skyline views, biking and running trails, shops, and cafes, it offers convenience without sacrificing tranquility. A great option for those looking for independence and comfort. Street parking available, does not require a permit. **EXTRAS** Please no pets due to landlord medical allergies. No Smoking (id:54662)
Royal LePage Urban Realty
26 Algarve Crescent
Toronto, Ontario
WELCOME TO 26 ALGARVE CRESCENT, BUILT IN 2003, THE DETACHED WATERFORD MODEL OFFERS 1607 SQ FT + FINISHED BASEMENT APARTMENT UPPER LEVEL OFFERS: HARDWOOD FLOORS, OPEN CONCEPT FLOOR PLAN WITH COMBO LIVING AND DINING ROOM, LARGE FAMILY SIZED EAT IN KITCHEN WITH CENTRE ISLAND AND WALK OUT TO BACKYARD DECK ,3 GOOD SIZED BEDROOMS, 1 X 2 PIECE BATHROOM, 1 X 4 PIECE BATHROOM, 9 FOOT CEILINGS ON MAIN, BASEMENT OFFERS:PROFESSIONALLY FINISHED APARTMENT, CERAMIC FLOORS, SEPARATE ENTRANCE WITH WALK UP TO BACKYARD, 1 BEDROOM, 1 X 3 PIECE BATHROOM, FULL SIZE KITCHEN WITH OPEN CONCEPT LIVING ROOM AND KITCHEN COMBO FLOOR PLAN, SHARED LAUNDRY FACILITIES, DETACHED 2 CAR GARAGE , STEPS AWAY FROM SCHOOLS, POLICE STATION, TTC, STOCKYARDS SHOPPING PLAZA AND MORE, AAA TENANT WILLING TO STAY. **EXTRAS** 100 AMP + 60 AMP SUB PANEL (id:54662)
RE/MAX Premier Inc.
13 - 3483 Widdicombe Way
Mississauga, Ontario
This immaculate two-storey unit offers bright, airy living with serene wooded views and a private ground-level walk-out patio, perfect for privacy and relaxation. The home is beautifully maintained, featuring an open-concept layout with laminate flooring, stainless steel appliances, and quartz countertops in the kitchen. It includes two spacious bedrooms, two full baths, one half bath, a locker, and an underground parking spot. Conveniently located near top schools, the University of Toronto-Mississauga, Erindale GO station, parks, and shopping centers like South Common Mall and Erin Mills Town Centre. Credit Valley Hospital and the South Common Community Centre (undergoing a $45 million renovation) are also nearby. With major highways close by and a high walk score, most errands can be completed on foot, supporting an active lifestyle. **EXTRAS** Property includes one parking spot and one locker. (id:54662)
Sotheby's International Realty Canada
201 - 223 Webb Drive
Mississauga, Ontario
***PREMIUM Large Footprint Corner Unit with Bonus 2 Parking Spots*** Absolutely Must See! Wont Last.Bring Your Best Buyer! Absolutely Stunning Wide-Open Layout with Premium Finishes Throughout, Highlighted by Bright Open Concept Layout with Loads of Bright Natural Sunlight and Magnificent Panoramic City Views! Incredible Updated Principal Rooms with Extra Storage Capacity, Gorgeous Granite Countertops, Breakfast Bar, and Expanded Built-in Pantry! Large Format Bedrooms Plus Den, with His/Hers Closets in the Master 5-Piece Ensuite Bedroom! Located in the Heart of the Popular and Trendy City Centre District! Lots to See and Enjoy! Fantastic Amenities Located Throughout The Building, that Include Rooftop Patio, Party Room With A 180-Degree Window View Of The City + Lake, Gym, Yoga Room, Sauna, Indoor Pool, Outdoor Jacuzzi And Much, Much More! **EXTRAS** ***PREMIUM Large Footprint Corner Unit with Bonus 2 Parking Spots*** Absolutely Must See! Wont Last.Bring Your Best Buyer! (id:54662)
Right At Home Realty
4 Glenholme Avenue
Toronto, Ontario
A Solid Property in Corso Italia. 4 One Bedrooms, 1 Bachelor APARTMENTS PLUS two rooms unit in the basement. TOTAL RENT = $9113.00 MONTHLY, $109356 current rent. plus garage and laundry income if rented additional $3600.00 annual income. Tank less water heater & boiler are rental. 200 Amp upgraded service. All utilities are included in rents. Long driveway to A double garage. new coin operated washer & dryer set for extra income. **EXTRAS** Seller, Listing Brokerage and Selling Brokerage does not warrant legality and retrofit status of the building. Buyer must do due diligence. property sold as is. (id:54662)
Soltanian Real Estate Inc.
33 Penbridge Circle
Brampton, Ontario
Amazing Opportunity To Live in 3 Bedroom, 3 Washroom, Detach House In a Sought After Neighborhood of FLETCHER'S MEADOW. Enjoy The Contemporary Upgrades Of Laminate Floors, Pot Lights, Designer Window Treatments, S/Steel Appliances, Gas Stove, Backsplash, Quartz Countertops. Situated On A Family Friendly Circle, Your Family Will Enjoy The Close Proximity Of Parks, Schools & Other Amenities! The Tenants Pay 70% Of The Utilities. (id:54662)
RE/MAX Gold Realty Inc.
2 - 735 Dupont Street
Toronto, Ontario
Discover this beautifully renovated 1-bedroom unit on the 2nd floor, perfectly situated near the vibrant Wychwood, Annex, and Emerson Wallace neighbourhoods. With all utilities and parking included, this home offers unbeatable value and convenience. Enjoy modern features like central A/C, a sleek stainless steel kitchen with a dishwasher, fridge, and stove, plus the added luxury of your own ensuite washer and dryer. Commuting is easy with the 63 Ossington bus just a 5-minute walk away, giving you quick access to the TTC. This incredible home combines style, comfort, and convenience in one perfect package. Don't miss it book your showing today! (id:54662)
Keller Williams Referred Urban Realty
