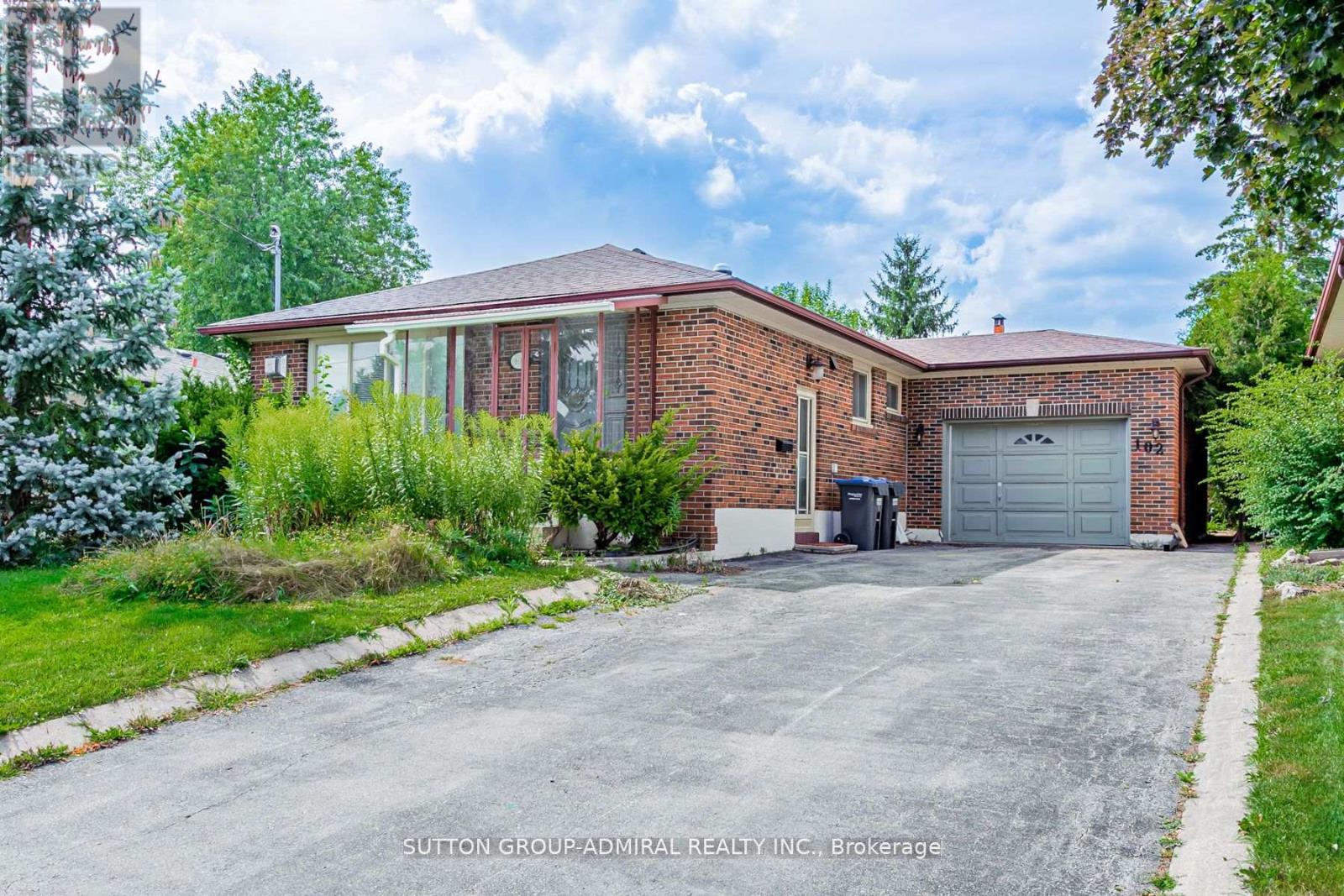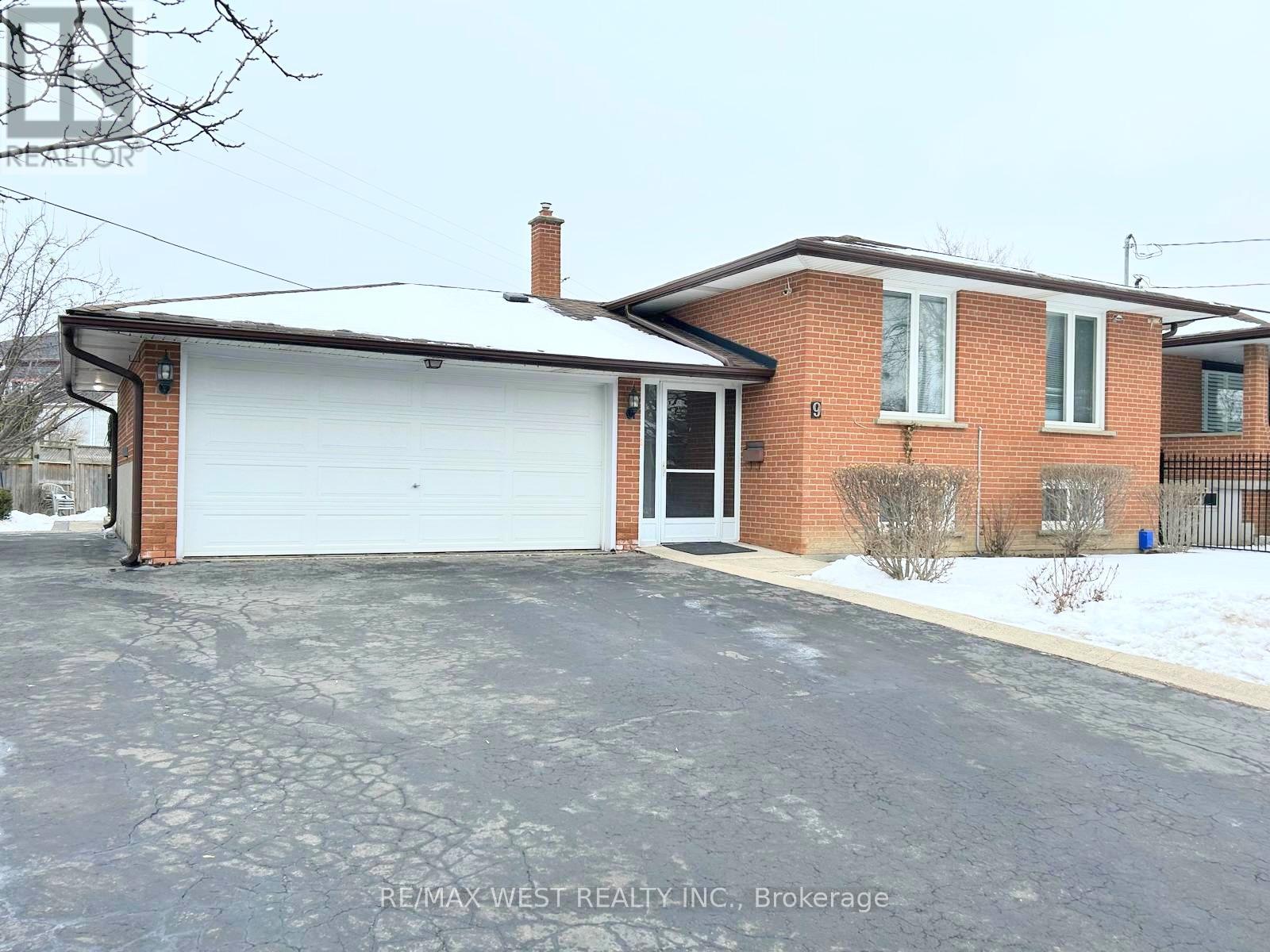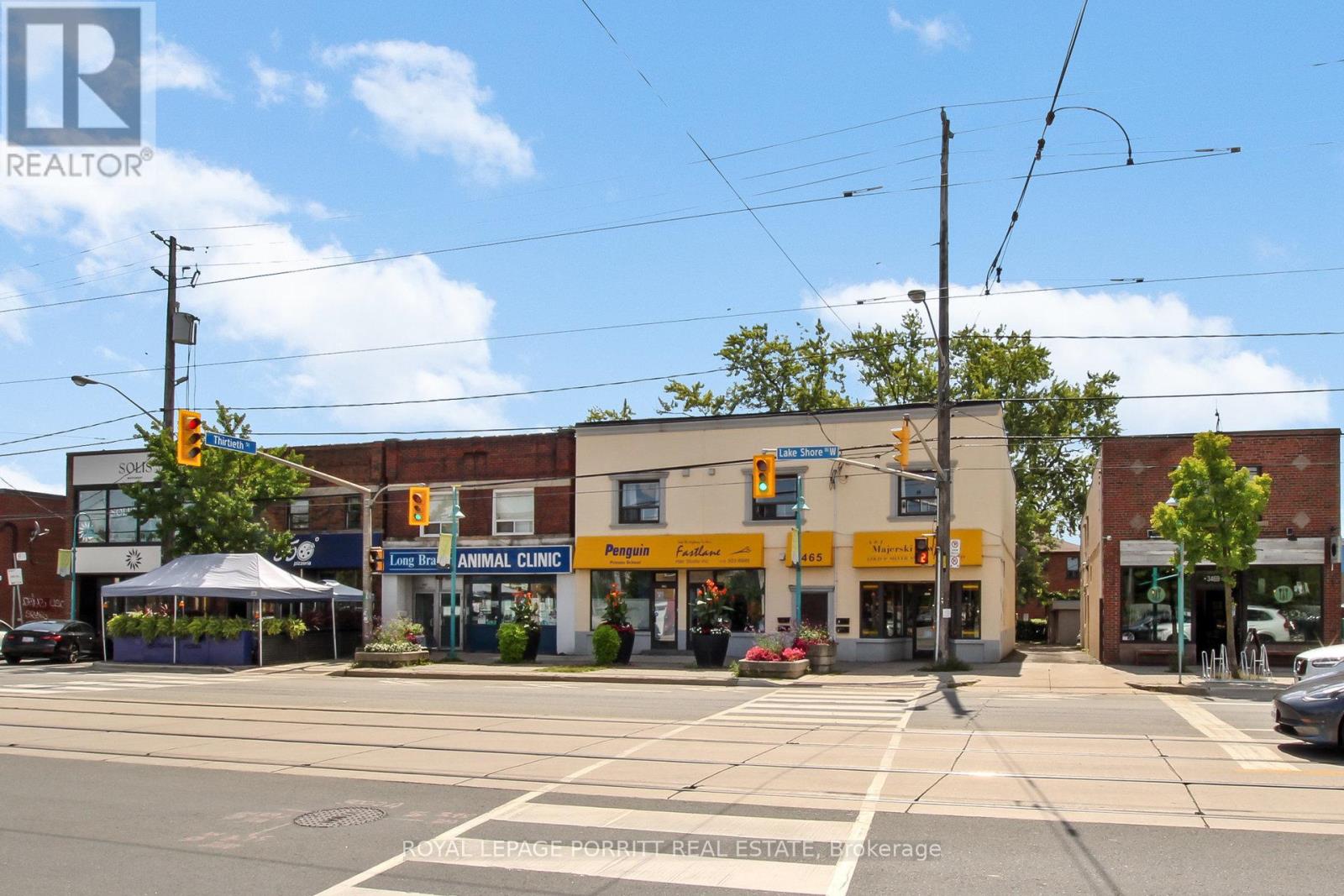Upper - 102 Cornwall Road
Brampton, Ontario
Great Opportunity! 3 Bedroom 1 Washroom Upper Portion Of The House For Lease In The East Area Of Brampton. Close To Downtown Go Train. Spacious Bungalow With Sun Filled Bedrooms. Basement Is Not Included. (id:54662)
Sutton Group-Admiral Realty Inc.
199 Islington Avenue
Toronto, Ontario
Excellent Turnkey Investment Opportunity, Fully Tenanted! Detached Fourplex, Lot Size 30 X 118 Ft. 5 Self-Contained Apartments:1-Deluxe 3 Bedroom, 1-2 Bedroom, 2-1 Bedroom, 1-Bachelor. Currently Providing close to $100K/Year Rent. Zoned as: Residential property with Four self-contained units. Located Near Islington and Lake Shore. Excellent South Etobicoke Location: Close to bus stops, transit, highways, Humber College, and shopping. **EXTRAS** The attached scratched Floor plan shows the layout but is not accurate. (id:54662)
Royal LePage Connect Realty
1309 - 2177 Burnhamthorpe Road W
Mississauga, Ontario
This newly painted 2-bedroom unit is a must-see! Perfectly located with easy access to Hwy 403, QEW, shopping, and the University of Toronto Mississauga campus. This spacious unit is ideal for both modern living and investment opportunities. Stunning panoramic views of the Toronto skyline, CN Tower, and serene lakefront. Ample recreational room , Place of worship , ample visitor parking and security guard for peace of mind. Fully equipped indoor pool gym, BBQ area, and more Heat, water, hydro, cable TV, all included. This is a unique opportunity that wont last long.Whether your looking for a great investment or a place to call home, this condo offers both luxury and practicality in one perfect package. **EXTRAS** Easy access to Hwy 403, QEW, shopping, and the University of Toronto Mississauga campus (id:54662)
Sam Mcdadi Real Estate Inc.
57 Atkins Circle
Brampton, Ontario
Family Friendly Location - Move In Ready To A Well-Maintained 4 Bedroom 4 Washroom Detached Brick Home In Northwood Park! Generous-Sized 4 bedrooms With 3 Full Washrooms Upstairs, Lots Of Closet Storage & Natural Light. Open-Concept Living/Dining Room. A Cozy Family Room With Fireplace. Renovated Kitchen w/Stainless Steel Appliances & Backsplash Walks Out To Spacious Covered Deck & Big Fully Fenced Backyard. Motorized Zebra Blinds, Heated Mirrors In Ensuite Washroom. Hardwood On Main floor, Laminate In Upper Floors. 2nd Floor Laundry. Overall, an Amazing Opportunity To Rent A Home With Lots Of Living & Indoor/Outdoor Entertainment Space! **EXTRAS** Two Parking Spots, Utilities share 70% (id:54662)
RE/MAX Realty Services Inc.
909 - 225 Veterans Drive
Brampton, Ontario
Experience modern luxury in this brand-new condo at the heart of Mount Pleasant with 1 Bedroom + flex(decent size flex) & 2 Full Bathrooms featuring a spacious balcony & laminate flooring throughout. The open-concept kitchen seamlessly blends with the living and dining areas. The kitchen boasts a backsplash, quartz countertops, and stainless steel appliances. The flex offers flexibility, ideal for a study or office space. The primary bedroom is bright with a large window, walk-in closet, and ensuite bathroom. The location is convenient, within walking distance to grocery stores, banks, and other essentials, and just 5 minutes from Mount Pleasant Go Station. The building offers fantastic amenities, including a fully-equipped fitness room, games room, Wi-Fi lounge, party room with a private dining area, and direct access to a beautifully landscaped outdoor amenity patio on the ground floor. A must-see property! (id:54662)
Upstate Realty Inc.
9 Sledman Street
Mississauga, Ontario
Impressive Home on a Premium corner lot located next to a newly built home. This is a spacious bungalow with an oversize garage, parking for more than eight cars, a large concrete patio and a separate entrance to the basement. The well landscaped lot, rot-iron fence gate lends a unique beauty to this amazing property. **EXTRAS** 2 Fridge, 2 Stove, Washer, Dryer (id:54662)
RE/MAX West Realty Inc.
#3 - 3465 Lake Shore Boulevard W
Toronto, Ontario
Renovated Large 1 Bedroom. Beautiful Kitchen With Stainless Steel Appliances. Laminate Flooring Throughout. Shared Laundry. Steps To 24 Hr TTC, Shopping, Restaurants, Grocery, Library, Parks, Schools, Transit. Easy Access To Downtown & Airport **EXTRAS** Tenant To Pay Own Hydro. Parking Additional $50/Month (id:54662)
Royal LePage Porritt Real Estate
Bsmt - 10 Arctic Fox Crescent
Brampton, Ontario
New Spacious Open And Bright Legal 2 Bedroom Basement Apartment. Open Concept Living and Dining With Large Windows For Lots Of Natural light. Modern Kitchen With Beautiful Finishes, 2 Good Sized Bedrooms And Spa Like Bathroom. Separate Entrance, Shared Main Level Laundry. Credit Report, Employment letter, paystubs required. No Smoking. 30% Utilities (id:54662)
Ipro Realty Ltd.
971 Kennedy Circle
Milton, Ontario
Completely renovated detached 3-bedroom, 3-bathroom home in a highly sought-after area of Milton. The main entrance features a high-ceiling foyer, leading to a living room with wood flooring and a large window overlooking a park. The kitchen, equipped with new appliances, is combined with a dining room that opens to a deck. The open-concept family room includes a fireplace. Additionally, the main floor offers a powder room and a laundry area for added convenience. Upstairs, you'll find 3 bedrooms. The spacious master bedroom includes a 5-piece ensuite. The other two bedrooms share a 4-piece bathroom. This home is within walking distance of shopping, walk-in clinic, medical facilities, banks, Public transit, parks, and award-winning schools are also just minutes away. In front of the house is a park for recreation (id:54662)
Homelife/miracle Realty Ltd
1411 - 4 Lisa Street
Brampton, Ontario
This exceptional property truly stands out! Featuring three generously sized bedrooms, including a luxurious master suite with a private ensuite bath. The expansive terrace offers breathtaking ravine views, enhancing the overall experience. The array of amenities such as the inviting outdoor pool, advanced security system, relaxing sauna, tennis court, and versatile party room provides a premium lifestyle. Plus, its prime location near Bramalea City Centre, major highways, and transit options ensures effortless access to both leisure and commuting needs. Its an outstanding opportunity for those seeking a blend of comfort, convenience, and scenic beauty. **EXTRAS** Amenities Include: Outdoor Pool, Security System, Sauna, Tennis Court, Party Room, Rec Room, Steps To Bramalea City Centre, Hwys 410,407 & Transit Hub. (id:54662)
Royal LePage Signature Realty
2 Ashmount Crescent
Toronto, Ontario
Welcome to 2 Ashmount Cres, a beautifully renovated home in the heart of Richmond Gardens! This exquisite home is nestled on a sunny corner lot, on a coveted street, within a family-friendly neighborhood. Recently renovated with luxurious and high-quality finishes, this inviting side split has over 2,700 sq ft of modern comfort across four levels. The main floor features a designer kitchen, with Jenn Air appliances, that overlooks the open-concept living room and dining room and a walkout to the patio. There are four spacious bedrooms, including the primary with ensuite, and two additional bathrooms, all elegantly decorated with stylish finishes. The bright and cozy family room, with a fireplace and built-in bookshelves, is perfect for relaxing or entertaining. The basement level provides additional recreation space, a laundry/utility room and plenty of storage! A private, fenced-in backyard is perfect for summer entertaining and outdoor fun. This home is a perfect blend of style, comfort and location! **EXTRAS** Steps to transit, top-rated schools, parks, community pool, tennis and pickleball courts and skating rink. Easy access to highways and Pearson Airport. Renovated with designer finishes and home automation system. Just move in and enjoy! (id:54662)
Orion Realty Corporation
101 - 220 Missinnihe Way
Mississauga, Ontario
Welcome to Bright water at Port Credit! This brand new, ground floor, corner unit 3+1 bed 3 bath condo townhouse features spectacular views of Lake Ontario from both the large patio and walk out balcony. The patio has natural gas for BBQ, and accesses the modern, open concept main floor, which features a fresh look with floor to ceiling windows, built in appliances, an island with quartz countertop, and ample space for entertaining friends and family. On the second floor, the wide balcony is accessible from not one, but two of the bedrooms, letting in an abundance of natural light. Building amenities include a gym, party room, office area, and patio space. Port Credit boasts tons of amazing restaurants, the marina, parks, grocery stores, libraries, community centers, shops, schools, and the Port Credit GO Station, with access made even easier through the designated Bright water Shuttle Services, which often run every half hour. Don't let this amazing opportunity pass you by! Unit is available furnished for an additional charge. (id:54662)
RE/MAX Millennium Real Estate











