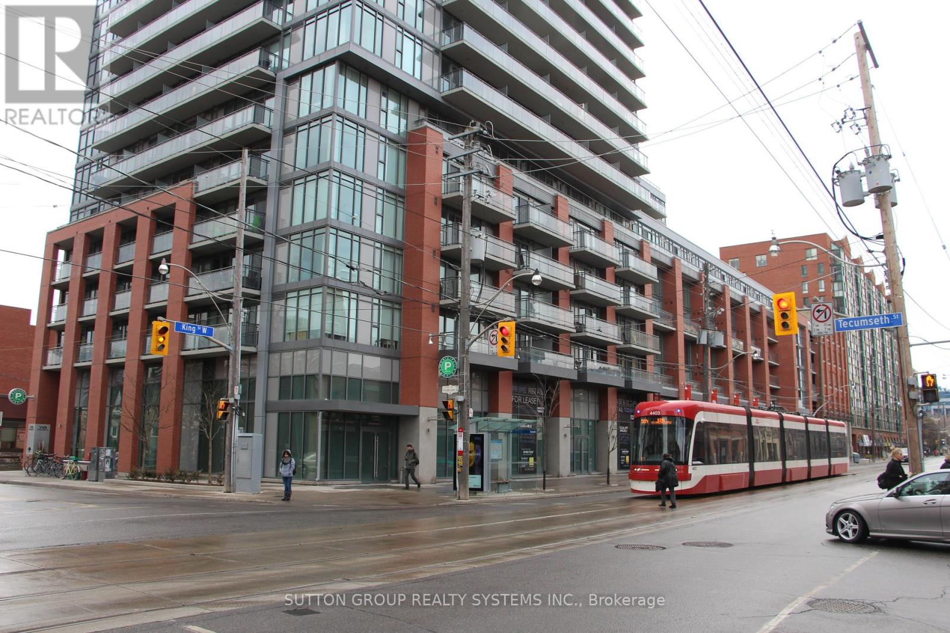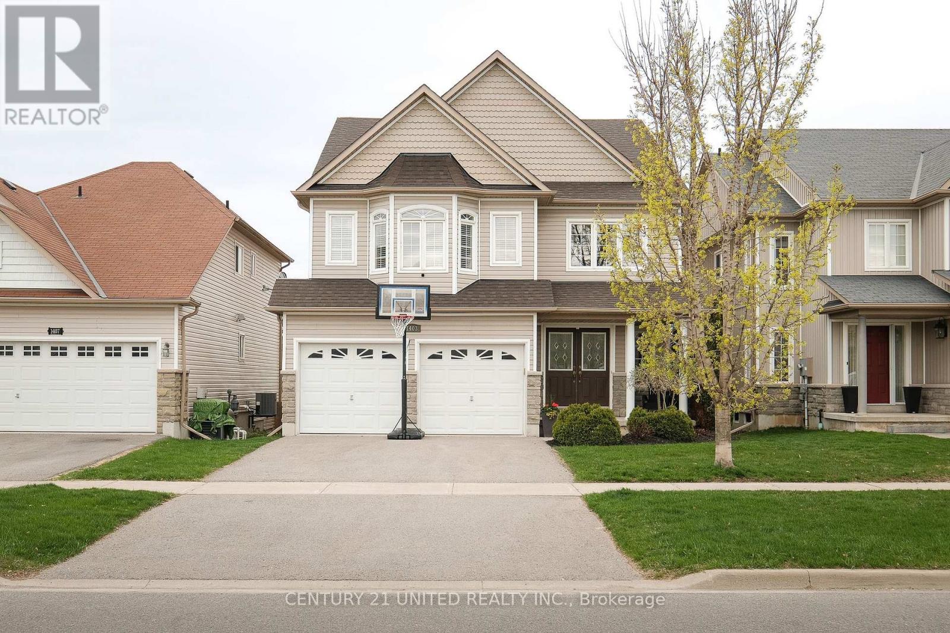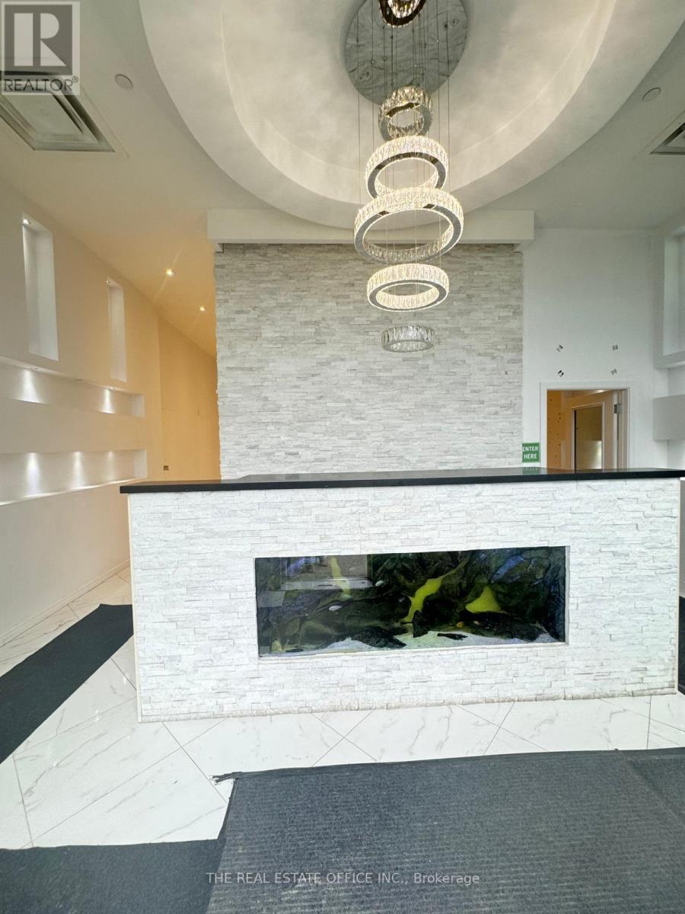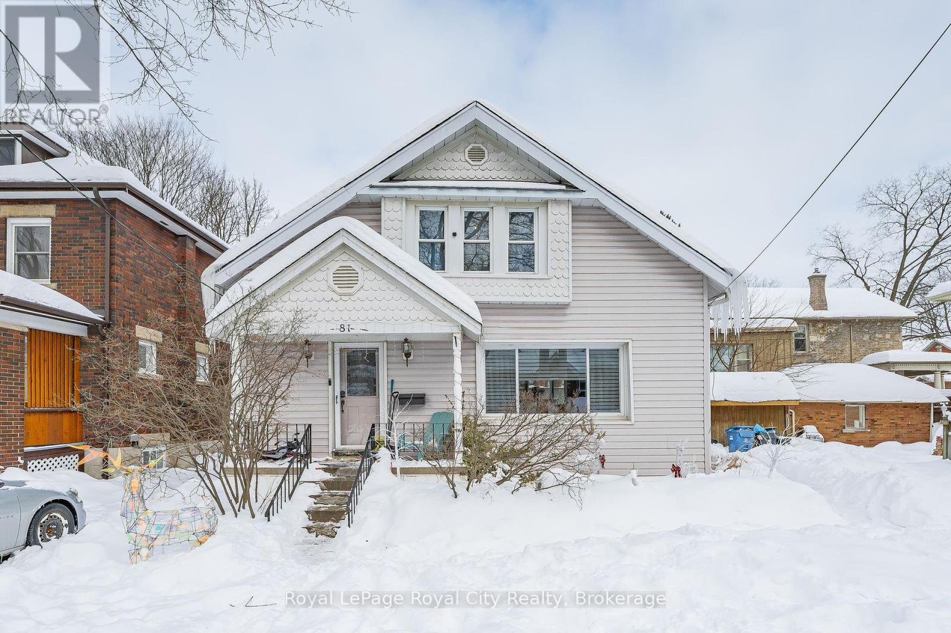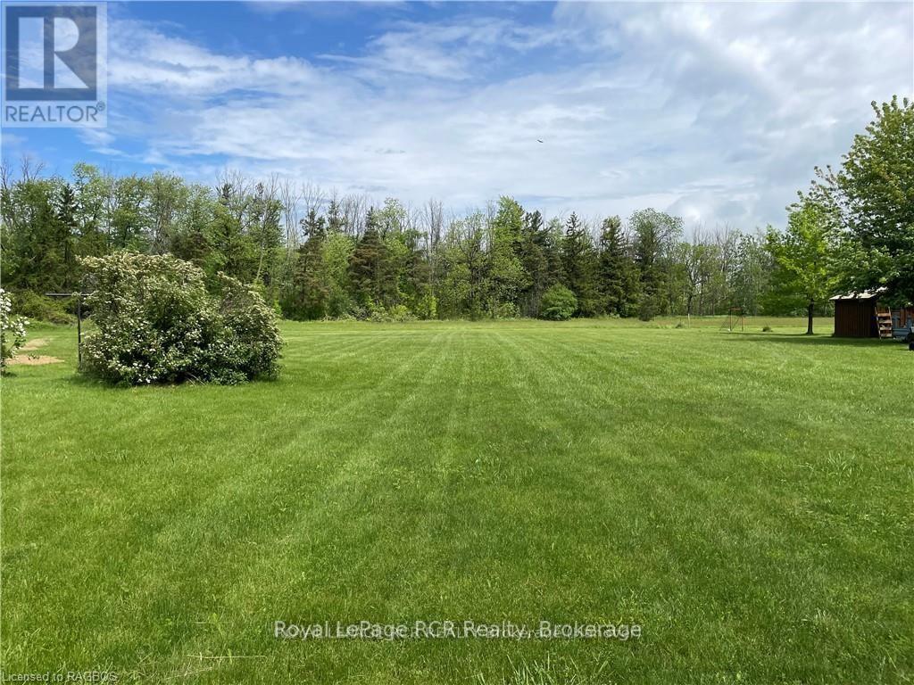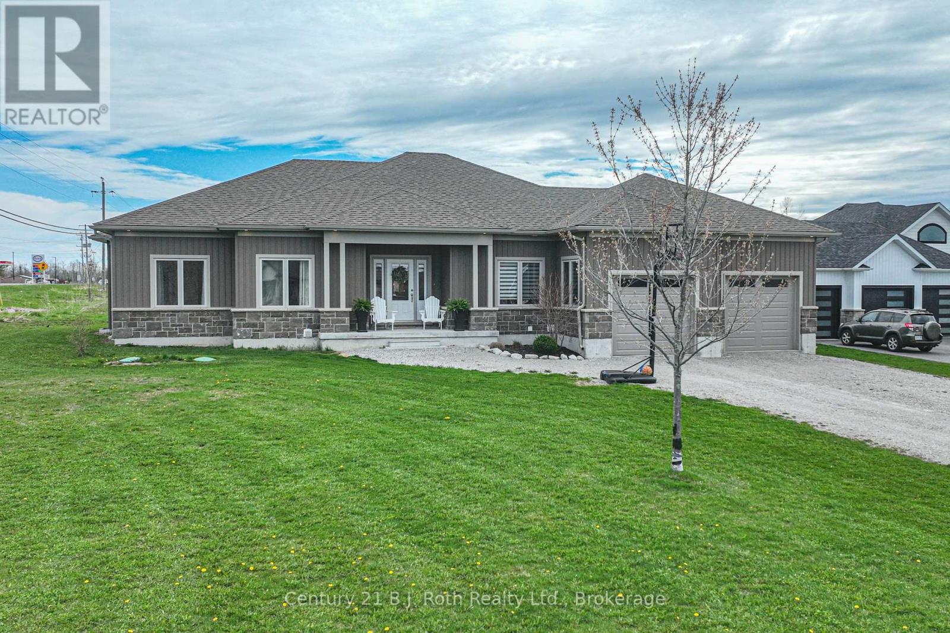205 - 219 Wilson Avenue
Toronto, Ontario
Welcome to this classic Mid-Century boutique-style Condominium building located in one of the most sought after neighbourhoods in the city! Walking distance to ***AVENUE ROAD*** with unique shops, restaurants, grocery stores, cafes, bars, pubs, patios, banks, flower shops, pharmacies & places of worship. A commuter's dream - your daily travel will be a breeze if you live here! Effortless access to***HWY 401 and to Downtown Toronto with ***TTC** Bus stop right in front of the building, offers a quick, short ride to either **YONGE or UNIVERSITY** subway lines. Walk to everything, or drive if you prefer as this suite also comes with its own ***PARKING SPOT** and is conveniently located close to the rear entrance. Rarely offered, One Bedroom is deceptively spacious, carpet-free, and has a great flow, natural light and ample storage. Over 600 sq ft including the BALCONY + a separate *LOCKER/STORAGE* unit located on the First Floor. Enjoy the modern kitchen featuring: quartz counters/backsplash, "Kraus" faucet, "Kraus" "Workstation sink", pull-out spice rack drawer, soft-close cabinets/drawers and under cabinet lighting. NOTE: The dining room area can also be set up/used as a den or an office. Generously sized primary bedroom that easily fits a Queen/King size bed & a living room that is ideal for entertaining and large enough to be used as both a living/dining room...you just won't find this layout/space in contemporary buildings. Custom installed hallway closet with built-in pantry/shelves. Only 6 suites on the floor, you will enjoy unparalleled privacy with limited neighbors. Convenient easy stairs to 2nd floor- you will hardly need to use the elevator if you live here! Building domestic hot water & heating boilers replaced in 2024. ***On-site Laundry room*** is conveniently located on the First Floor! (id:59911)
Royal LePage Signature Realty
518 - 775 King Street W
Toronto, Ontario
Rarely offered, Bright clean and sunny studio Located In The Heart Of King St. W. Beautiful Studio Unit, built by Minto, LEED certified building with ultra-low condo fee. Modern And Clean Building. North/West View Of The City. 24Hrs Concierge, King Streetcar in front of the building. Walking distance to some of the best Restaurants, King and Bay, Theatre, Park. Shoppers Drug Mart At Street Level. Quiet part of King Street. (id:59911)
Sutton Group Realty Systems Inc.
1403 Ireland Drive
Peterborough West, Ontario
Welcome to 1403 Ireland Drive, this stunning 2-storey home is nestled in the heart of the desirable West End, a vibrant and family-friendly neighbourhood! This exceptional property boasts a spacious and thoughtfully designed main floor featuring a bright living room, a large dedicated office, an inviting dining room ideal for entertaining, and a eat-in kitchen thats both functional and full of natural light. Upstairs, the primary bedroom is your private retreat, complete with a walk-in closet and a 4-piece ensuite bathroom. Convenience is key with second-floor laundry, along with four additional generously sized bedrooms and a beautifully appointed 5-piece main bathroom.The lower level offers a cozy family room and an expansive recreation area, perfect for movie nights, games, or a home gym. Step outside to your own backyard oasisrelax on the upper deck while taking in scenic views of open green space and tranquil pond, or head down to the patio to enjoy the fully fenced yard, ideal for kids, pets, and summer gatherings. Dont miss this incredible opportunity to own a truly remarkable home in one of the city's most sought-after communities. (id:59911)
Century 21 United Realty Inc.
6806 Highway 21 Road
Saugeen Shores, Ontario
ONE LEVEL "Stone" Exterior Finished Bungalow with a Detached 2 -Car garage On Approximately "43.5 ACRES" Natural Setting. Barn with space for stalls and has a small fenced run out area. "Natural gas" with New furnace & New Central Air Unit. Detached garage was built in 2015 with a wood stove included. Property is approx 40 Minutes to Bruce Power for an easy commute. Outside has 30 Amp RV hook-up beside the garage and Home is also prewired for a Hot-Tub. Over $200,000.00 in Property Upgrades in last 3 Years. Go Ahead and Treat Yourself...........You Deserve it!!!!!!!!!! (id:59911)
Keller Williams Realty Centres
10749 Highway 522 Highway
Parry Sound Remote Area, Ontario
Welcome to this meticulously maintained 2-bedroom, 1-bathroom home, perfect for first-time buyers or those looking to downsize. Situated on a peaceful lot, this property offers a truly park-like setting with lush landscaping, vibrant flower beds, and beautiful garden spaces throughout. The entire home and yard have been lovingly cared for, showing pride of ownership at every turn. Recent updates include a new roof in 2023, an updated bathroom in 2018, and most windows and doors replaced in 2019. The home is also fully wired for a backup generator, offering added peace of mind. A standout feature of this property is the variety of well-maintained outbuildings, including a spacious 16' x 10' workshop or storage shed with electricity, fluorescent lighting, and a lean-to off the back, a 12' x 8' bunkie also with electricity perfect for guests, hobbies, or a home office and a 9' x 8' garden shed. Additional storage is available in the basement, making it easy to keep everything organized. Located close to all local amenities, with multiple lakes nearby for fishing and access to snowmobile trails, this home offers the perfect blend of comfort, functionality, and outdoor recreation. Don't miss this great opportunity to own a lovingly cared-for home in a beautiful setting. (id:59911)
Forest Hill Real Estate Inc.
103 - 2135 Lake Shore Boulevard W
Toronto, Ontario
Beautiful Commercial Space for Rent in Prime Mimico LocationDiscover this exceptional commercial space available for rent in the heart of Mimico, offering convenient access to the Gardiner Expressway and the scenic waterfront trails of Humber Bay.This inviting space features both wet and dry saunas, two full showers, and a powder roomperfectly suited for a range of wellness, health, or lifestyle businesses.Ideal for any thriving business seeking a high-visibility location in one of Torontos most desirable neighborhoods. TMI 15/SQF plus HST (id:59911)
The Real Estate Office Inc.
1105 - 1787 St Clair Avenue W
Toronto, Ontario
Stylish Downtown Condo 2+1 Bed, 2 Bath with Balcony, Parking & Premium Amenities! This stunning 1015 sq.ft. corner unit, just 2 years new. Featuring 2 spacious bedrooms plus a versatile den (easily a 3rd bedroom or sleek home office), this sun-drenched suite offers a modern, functional layout with expansive floor-to-ceiling windows and southwest city views. Brand-new stainless steel appliances, a serene primary suite with walk-in closet and ensuite, and an oversized 100 sq.ft. balcony perfect for relaxing or entertaining. Parking + 2 lockers included a rare luxury! Live in style with impressive building amenities: a state-of-the-art gym, rooftop terrace with BBQs and lounge seating, party room, and more.Located in a vibrant, walkable neighbourhood steps from TTC, streetcars, restaurants, cafes, and boutique shopping. Everything you need, right at your door. The perfect work from home oasis, ideal for families. AAA Tenants Only. Please provide Equifax credit report, job letter, rental application, and references. This one checks all the boxes come see it for yourself! Parking available for additional cost (id:59911)
Real Broker Ontario Ltd.
81 Yorkshire Street N
Guelph, Ontario
Located in a fabulous family neighborhood and yours to discover! Have you been dreaming of owning a downtown home for an affordable price point of $750,000? Well, here it is, and welcome to 81 Yorkshire, a unique property waiting for you and your family to call home. This 2 storey home offers you and your family, 3 bedrooms, 2 bathrooms, and over 1875 sq/ft of finished living space. The main floor is an open concept design featuring a spacious and bright living room, the kitchen has ample prep space and tons of cabinetry, stainless steel appliances, and access to the quaint backyard, and finishing it off is a large dining room with a gas fireplace, what more could you want? There's also a full 4pc bathroom on this level and the entire main floor has laminate floors for easy cleanup and care.The second floor has 3 spacious bedrooms all with lots of natural light and ample closet space, and a 4pc family bathroom.The basement is partially finished and offers you a sizeable recreation room for your growing family or your 4th bedroom for when friends and family stay over. There is also lots of room for storing your outdoor or seasonal gear.Remember when you are buying a downtown property you're buying a lifestyle. Walking distance to our downtown core, The Farmers Market, The Bookshelf, Pubs, and many fine restaurants, as well as the Via and Go Train stations. GCVI and Central Public School are moments away as well as Sunny Acres Park and walking distance to Exhibition Park, with its tennis courts, a large children's play area, and a stadium, home to the Guelph Royals. The City of Guelph has already approved both the demolition of this property and the construction of a brand-new, custom-designed two-story home. All the necessary paperwork is complete, making it easy for you to build your dream home in this fantastic neighborhood! Prefer to move in right away? This charming home is ready for you to enjoy as is. The choice is yours don't miss out on this rare opportunity! (id:59911)
Royal LePage Royal City Realty
318783 1 Grey Road
Georgian Bluffs, Ontario
Welcome to 318783 Grey Road 1; a beautiful, move-in-ready, detached bungalow. Situated on 1.2 Acres of land and surrounded by mature trees, this property includes a 2400sqft heated workshop (heated by propane and equipped with solar panels)! Outside, you will find a beautiful and well maintained fish pond, a gazebo, and 4 exterior outlets located around the property. With over 2,300 square feet of living space, this home offers ample room for all your needs. The main floor layout includes 2 bedrooms, 1.5 bathrooms, and a bright, open-concept living and dining area ideal for entertaining. The fully finished basement (excluding utility room) has a spacious rec/family room, with an additional full bathroom & large bedroom. Other highlights include central air, a three seasons Sunroom, a central vac system, and an attached garage with garage door openers. This home is under 10 minutes away from the heart of Owen Sound, providing easy access to shopping & restaurants, making it a fantastic location for work, play, and daily essentials. Don't miss the opportunity to own this exceptional family home. Book a showing today and make this dream home yours! (id:59911)
Royal LePage Rcr Realty
Pl136 Ashfield Street
Ashfield-Colborne-Wawanosh, Ontario
Beautiful .738 Acre building lot in the village of Port Albert along the pristine beaches and water of Lake Huron. Located on a paved road and just a short stroll to world famous sunsets of this gorgeous great lake. Point Albert is a lovely waterfront town with quiet neighbourhoods, a quaint general store, beautiful beaches and sparkling water for swimming, kayaking, boating. Build your dream home in this shoreline community located 15 minutes from Goderich and 20 minutes from Kincardine. (id:59911)
Royal LePage Rcr Realty
34 Sandy Shore Boulevard
Cambridge, Ontario
For more info on this property, please click the Brochure button. Welcome to your dream waterfront home in Irish Creek Estates, located in Cambridge, Ontario, just 40 minutes from Toronto airport and minutes from the 401. This spectacular executive home is part of an exclusive gated condo community with only twenty homes. Enjoy over 200 feet of serene shoreline on Puslinch Lake, offering breathtaking sunsets and sunrises right from your backyard. Take your boat, seadoos, kayaks, paddleboards, and canoes onto the lake and forget about the hassle of driving to a distant cottage. This upgraded home boasts over 5000 square feet of living space with walkouts from two levels. Enter through the front door to a breathtaking view, entertain in your spacious great room with an expansive bar, games room, and golf simulator. The multi-tiered landscaping features a waterfall, perennial gardens, and a bar cabana at the waterfront, making this home an entertainer's dream. The property features spacious, high-end interiors, along with a community tennis/pickleball court. The principal rooms are spacious and filled with natural light, including a Chef's kitchen, family room with fireplace and vaulted ceilings. The main floor principal suite has a walk-out to a patio with a hot tub and sauna. A beautiful screened-in area allows for serene nighttime views of the moon, stars, and the lake. Enjoy the comfort of in-floor heating throughout this carpet-free residence, built without compromise and featuring state-of-the-art technology. This secluded home is only minutes from city conveniences, making it a perfect haven for those seeking both prestige and privacy. This secluded home is only minutes from the 401 and 40 minutes from Toronto airport. (id:59911)
Easy List Realty Ltd.
3 Breanna Boulevard
Oro-Medonte, Ontario
Welcome to this stunning Ranch Bungalow nestled in the desirable Marchmont area just minutes from ski hills, Bass Lake, golf courses, & conveniences of Orillia. Boasting 1,843 sq. ft. of beautifully designed main floor living space plus partially finished basement, this home combines quality craftsmanship w/luxurious comfort. Step through the spacious foyer into an expansive Great Room, perfect for entertaining. The open-concept layout features a cozy Living Room w/gas fireplace & a chef-inspired Kitchen complete w/handcrafted soft-close cabinetry, quartz countertops, under-cabinet lighting, & a generous 8 center island. Adjacent Dining Area w/walkout to 17'5" x 13'6" covered patio & a 10'8" x 17'5" composite deck extension w/gazebo, hot tub, & composite privacy screen. 3 spacious Bedrooms. on main floor, incl. a luxurious Primary Suite w/10' x 4'10" walk-in closet & 4pc. ensuite w/large walk-in shower & double quartz vanity. A stylish 4-piece bath w/soaker tub, 2-piece powder rm, & convenient main floor laundry located just off entry to oversized double garage. Downstairs, the partially finished basement offers even more living space w/a Family Room w/gas fireplace & custom cabinetry, 4th Bedroom, 3pc Bath, & 2 storage rooms. The unfinished area is thoughtfully roughed-in for a future in-law suite w/separate access from the garage, rough in for a bath & kitchen, & subfloor in place providing endless potential. Quality finishes throughout include engineered hardwood flooring, ceramic tile, 9 ceilings on main floor (8 in basement), upgraded Bath rm. cabinetry, Pollard casement windows, interior & exterior pot lights, & maintenance-free vinyl siding w/stone skirt. The home is equipped w/a high-efficiency gas furnace, central air, HRV system, on-demand hot water, 200-amp service, and rough-in for central vacuum. Located in an upscale newer subdivision surrounded by peaceful rural landscapes, this property offers the perfect blend of country charm and city convenie (id:59911)
Century 21 B.j. Roth Realty Ltd.

