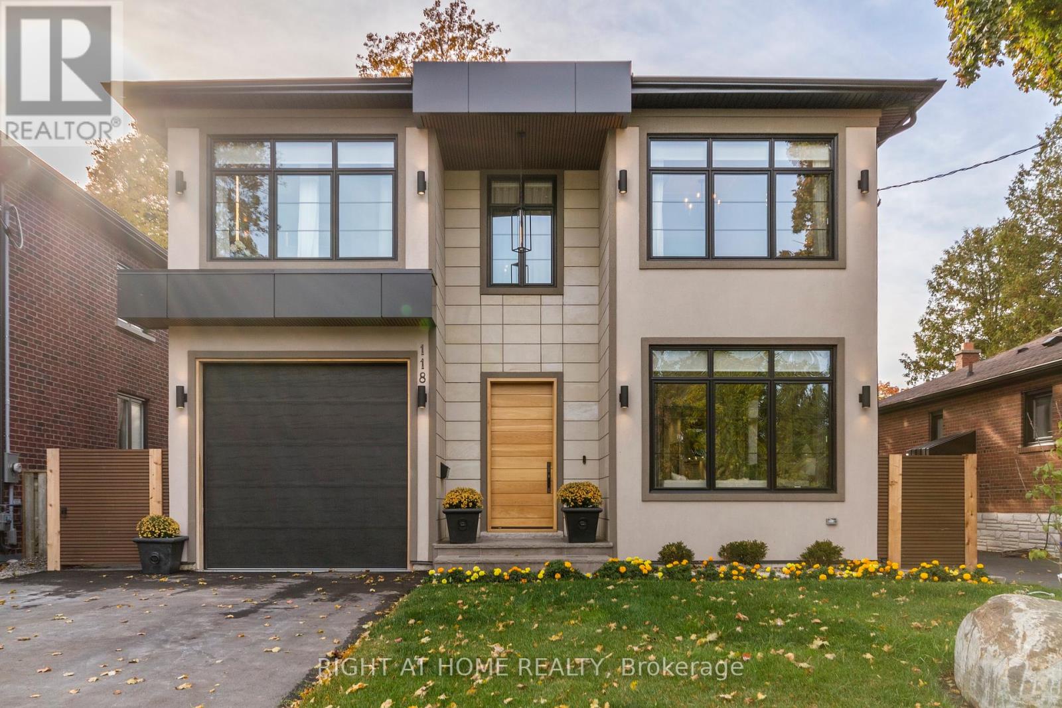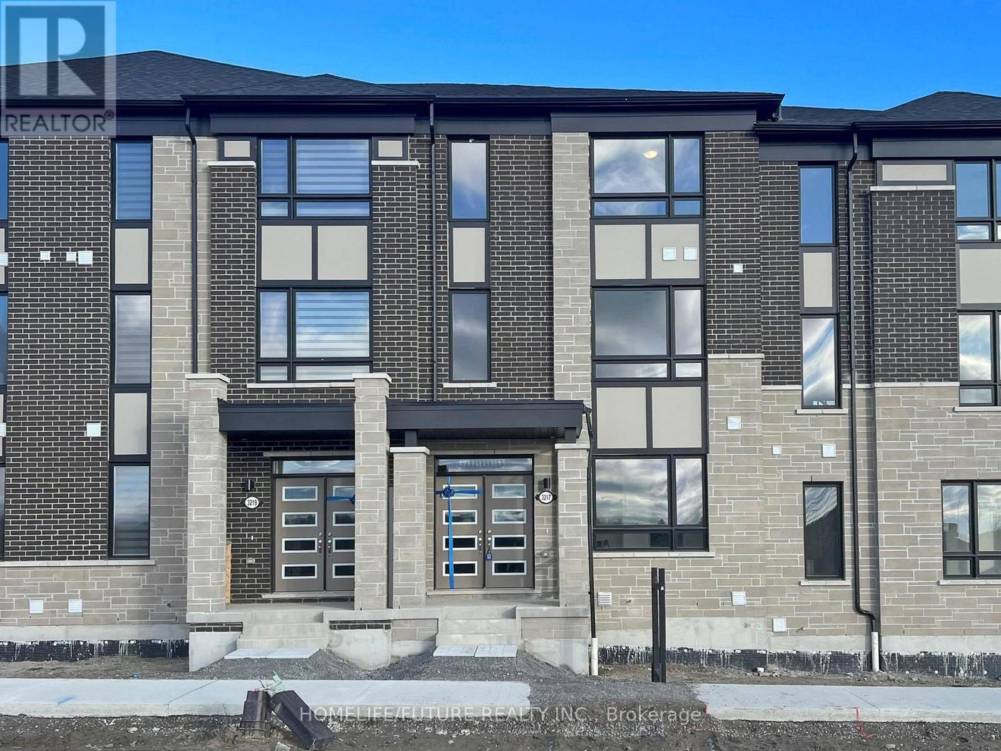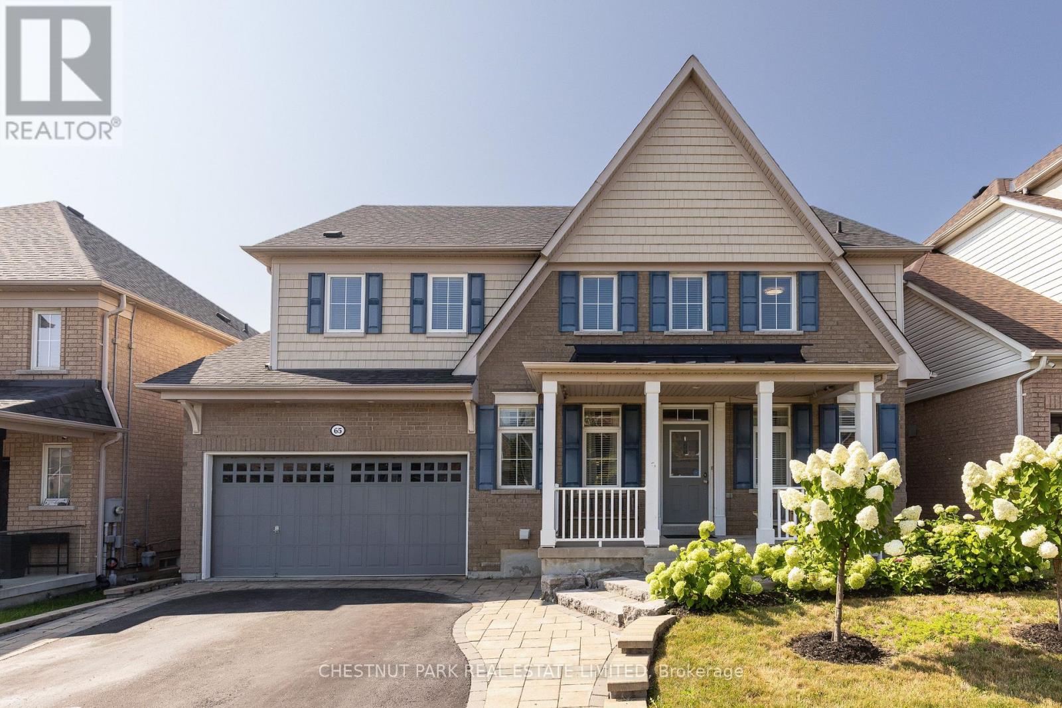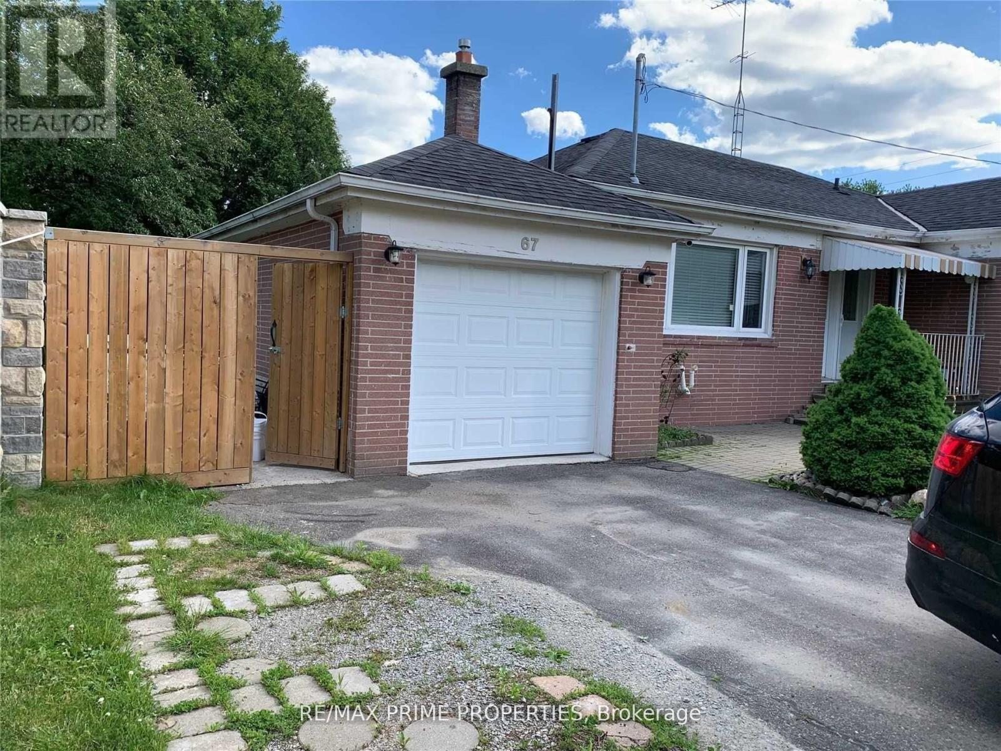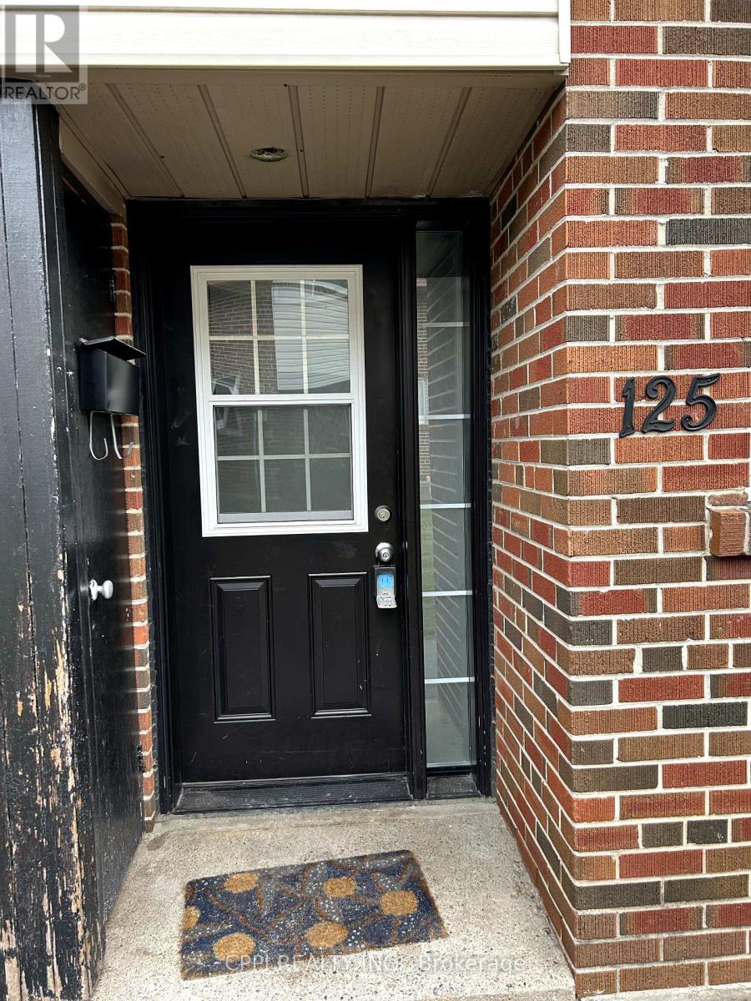118 Martin Grove Road
Toronto, Ontario
A modern masterpiece totally new built with high-end finishes, spa ensuite, 6 bedrooms and entertaining upgraded covered terrace with fireplace. First floor full size in-law suite or office with 3pc ensuite and walk in closet. German-made Siematic kitchen cabinetry with built-in gourmet Miele appliances (stove, wine fridge, convection+steam oven, microwave, dishwasher, hood), Liebherr fridge and gorgeous leather finish counter. Built-in custom carpentry throughout with endless details. Well thought out layout that effortlessly blends flow and functionality. From the formal living and dining areas you can smoothly transition to the open concept eat-in kitchen + breakfast and bright family areas (14' clerestory window design that brightens the main level) and connects to the outdoors through a massive 9' high custom sliding door leading to a covered private patio ready for entertaining. The custom made solid white oak stairs (LED lit) connects to a primary room with 5 piece ensuite. Italian Versace porcelain slab (9'x4') in spa-like ensuite that includes steam shower. Versace tiles throughout. Heated floors on both master baths. Solid withe oak hardwood floors. 10' ceiling on main, 9' on second level and 8 1/2' at basement. Large basement ready for living includes german kitchenette, electric fireplace and more. Walking distance to French school, steps to community rink + pool + parks. Close to Hwy 427, subway + GO (id:59911)
Right At Home Realty
45 Rosy Beach Court E
Ramara, Ontario
An extraordinary builder-owned, custom home on Lake St. John. The open concept design allows a wall of oversized windows to bring in an abundance of light and views of the water. Your upgraded kitchen is a chef's dream, featuring a massive island, granite countertops, stainless-steel appliances and a walk-in pantry. It's perfect for cooking passionately and entertaining large gatherings. The home features five generously sized bedrooms, including an expansive primary bedroom with a sitting area that allows you to peacefully enjoy the water view, walk-in closet and en-suite with steam shower. Bathrooms have custom showers, high-end vanities and luxury for your feet with in-floor heating. Engineered hardwood is throughout the home. The basement is finished with an oversized storage area and room for endless possibilities, including an in-law suite/rental income. Ice fishing, snowmobiling and waterskiing are right out your front door via access to the private community boat launch and dock. Snow removal and grass cutting are also managed by the condo corp. through a small monthly fee of just $250. This home features an extended paved driveway ample for many vehicles and an interlock walkway to the side private entrance and backyard. A 1.5 hour drive to Pearson, 20 mins shopping/ hospital and just minutes to Casino Rama. (id:59911)
Right At Home Realty
Bedroom - 115 Briggs Avenue
Richmond Hill, Ontario
1 Bedroom at 2nd floor for Rent w/Common Area in a Detached House** Quiet Neighborhood** Ideal For Single Person** w/1 parking. And A Full 4-pc Bath shared Only With Another Rm by the Side occupied by a Gentleman** Shared Common Area & 2nd Floor Terrace** Thanks. (id:59911)
Nu Stream Realty (Toronto) Inc.
66 Oldham Street
Vaughan, Ontario
*Wow*Absolutely Breathtaking Luxury Dream Home*Situated On A Premium Oversized 60 Ft Corner Lot Offering An Exceptional Blend Of Traditional Elegance, Comfort & Modern Sophistication*Featuring A Spacious 3 Car Tandem Garage, This Home Is Lavishly Landscaped & Boasts A Stunning Inground Saltwater Swimming Pool (Perfect For Relaxation & Entertaining!), Custom Stone Interlocked Driveway & Patio, Covered Front Loggia, Wrought Iron Railings & Front Door Inserts With Transom Windows & Exterior Pot Lights Creating A Warm & Inviting Ambiance*Spectacular Open Concept Design Perfect For Entertaining Family & Friends*Grand Cathedral Ceiling Foyer*Rich Hardwood Floors*Wainscoting*Crown Mouldings*Coffered Ceilings*Hunter Douglas Window Blinds*Gorgeous Gourmet Chef Inspired Kitchen With Granite Counters, Custom Backsplash, Stainless Steel Appliances, Centre Island, Breakfast Bar, Butlery, Walk-In Pantry & Walkout To Your Private Backyard Oasis*Striking Custom Stone Accent Wall & Gas Fireplace In Family Room*Tranquil Master Retreat With His & Hers Walk-In Closets, Linen Closet & A Luxurious 5 Piece Spa With A New Walk-In Glass Shower, Floating Soaker Tub & Double Vanity*All Generously Sized Bedrooms Include Direct Bathroom Access & Freshly Painted*Professionally Finished Basement With Recreation Room, Custom Kitchen, An Additional Bedroom, 4 Piece Bath Ideal For Guests Or Extended Family*With Numerous High-End Upgrades & Countless Luxury Finishes, This Home Truly Has It All!*Don't Miss Your Opportunity To Own This Magnificent Showpiece Dream Home!* (id:59911)
RE/MAX Hallmark Realty Ltd.
126 Farooq Boulevard
Vaughan, Ontario
End Unit Freehold Townhome with A deep lot. Spacious 4 Bedroom & 4 Bathroom. Approx. 2000 Sq.ft. Nestled in the Prestigious Vellore Village Neighbourhood In The Heart Of Vaughan. A Family-Friendly Community That Exemplifies Luxury Living. South Exposure For Plenty Of Natural Light. 9 Ft Ceilings On The Main Floor. Open Concept Kitchen/Family Rm With Walk-Out Deck & Fireplace. The kitchen Features a Custom Backsplash & Quartz Countertops. Hardwood Floor Through The Main & Upper Level. The Ground Level Continues To Impress With A Walk-In From The Garage, a Large Bedroom with a 3-pc Ensuite Bathroom and A Walk-Out To A Large Backyard. Minutes to Cortellucci Vaughan Hospital, Banks, Shopping Centers, Grocery Stores, Hwy 400 and Canada's Wonderland. No Maintenance Fees.True Freehold Townhome you can't miss! Must See! (id:59911)
First Class Realty Inc.
11 Bud Leggett Crescent
Georgina, Ontario
Offer Welcome Anytime! PRICED TO SELL! 4Br/3Wr Detached Home In Simcoe Landing * This Home Is Just Shy Of 11 Years old and Has A double-car garage * Fully Bricked * Interlock Walkway * Double Door Entrance * 9 ft. Ceilings * Hardwood Flooring Throughout Except 2 Bedrooms * Upgraded Cabinets Throughout * Master Has A 4 Piece Ensuite With Glass Shower Door * Double W/I Closets * Lots Of Pot Lights * Cold Cellar * Access To Garage From Home!!! * N11 is already signed, and the Tenant will be leaving on 25 June. * Vacant possession will be given on closing. * SHOWINGS: Only on Tuesday, Thursday & Saturday from 12 pm to 7 pm by 4-hour minimum notice * Act fast....book your showing now... * OFFER WELCOME ANYTIME! * PRICED TO SELL! (id:59911)
Exp Realty
70 Murphy Street
Quinte West, Ontario
CORNER LARGE COMMERCIAL LOT! Attention Builders and Investors! * Located at the intersection of MURPHY AND MIDDLE STREETS IN DOWNTOWN * Offers ENDLESS POTENTIAL for COMMERCIAL AND RESIDENTIAL USES * Ideal for MIXED-USE DEVELOPMENT * The lot is suitable for a variety of possibilities, including a CHILD CARE CENTRE, PLACE OF WORSHIP, RETIREMENT HOME, and More! (CHECK ATTACHED DOWNTOWN COMMERCIAL BY-LAW FOR ALL PERMITTED USES) * Zoned C2-4, the property comes with a CONCEPT PLAN for a 6-STOREY BUILDING featuring 3 COMMERCIAL UNITS, 1 OFFICE RENTAL SPACE, and 47 RESIDENTIAL UNITS (7 TWO-BEDROOM + DEN, 34 TWO-BEDROOM, AND 6 ONE-BEDROOM UNITS), along with 51 PARKING SPACES * The lot is ALREADY PAVED and equipped with CITY WATER AND SEWER CONNECTIONS * Located in a PRIME AREA, it is just a 2-MINUTE WALK to TIM HORTONS, TACO TIME, LCBO, and within proximity to SHOPPERS DRUG MART, METRO, TRENTON MARINA, and the TRENT RIVER * The location ensures STEADY FOOT TRAFFIC from both locals and visitors, making it PERFECTLY SUITED FOR MIXED-USE DEVELOPMENT and offering DUAL INCOME STREAMS from commercial and residential spaces * Don't miss this extraordinary opportunity to build something remarkable in the heart of Downtown Trenton! Attention Builders and Investors! An Incredible and Rare Corner Development Opportunity awaits in Downtown Trenton! (id:59911)
Exp Realty
3217 Brigadier Avenue
Pickering, Ontario
Excellent Location Mattamy Built Brand New 4 Bedroom Home Open Concept With Bright And Spacious Rooms. 4 Generous Sized Rooms With 3.5 Baths. Community New Seaton The Whiteville In Pickering. Three Full And One Half Washrooms. Open Concept Living & Dining Room, Hardwood Staircase. Open Modern Kitchen With Large Island. Many Upgrades Including High End Kitchen/Island, QuartzCounters, Flooring, Stainless Steel Appliances. Masters Bedroom With 4 Pc En-Suite , Closet &More (id:59911)
Homelife/future Realty Inc.
65 Northern Dancer Drive
Oshawa, Ontario
Beautiful family home in highly coveted neighbourhood with rare layout! Over 3700 square feet of living space, including professionally finished basement with good potential for multigenerational living - Originally the model home! Loaded with custom builder upgrades, including hardwood flooring throughout, 9 foot ceilings, wainscotting, crown moulding, and one of the most spacious layouts. At the heart of the home is the family room with gas fireplace & soaring vaulted ceilings that fill the home with sunlight through the two storey, south-facing windows. Invite all of your family and friends and enjoy the delightful layout with plenty of space for all! 2 areas to eat, 2 areas to live, and an open concept kitchen with granite counters and breakfast bar, at the hub of the home - an entertainers delight! Convenient main floor laundry and direct garage access also off of kitchen. The upper level boats 4 generously sized bedrooms, with the primary bed featuring a large walk-in closet and 4 piece ensuite. All three kids/guest bedrooms have double closets. House shows 10+++, immaculately cared for with pride of ownership. Finished basement with laminate flooring has large rec space & 2 possible bedrooms w/ bathroom & easy area for second laundry if desired. Superb & quiet location in the heart of highly coveted Windfield Farms. Landscaped front steps/walkway. Garage access to kitchen - Walk to parks, highly rated school, Costco, green space or mins drive to shopping, golf, 407, UOIT. Hardwired for generator/EV. ROOF 2020. FURNACE/AC 2021. FRESHLY PAINTED 2024. (id:59911)
Chestnut Park Real Estate Limited
67 Dennett Drive
Toronto, Ontario
Fully Renovated Basement Apartment in a Well-Established family neighbourhood. This 3-bed, 2-bath unit boasts a separate entrance, stone countertops with backsplash, laminate flooring, and pot lights throughout. Enjoy the convenience of a fantastic location with easy access to TTC, schools, shopping, restaurants, and supermarkets. Tandem driveway 2 parking spaces included. Furnished and move-in ready, tenants share utilities based on headcounts. Don't miss out on this excellent opportunity! (id:59911)
RE/MAX Prime Properties
125 - 69 Godstone Drive
Toronto, Ontario
This beautifully renovated 2+1 bedroom townhouse in North York offers a fantastic opportunity for those seeking a convenient, well-located home. Nestled in a quiet corner of a highly desirable complex, the property provides easy access to TTC buses and the subway, making commuting a breeze. Enjoy the abundance of natural light from its bright south-facing exposure, and take advantage of being just a short walk to Fairview Mall and Seneca College. The unit also features a finished basement, providing extra living or storage space, and comes with the added convenience of underground parking. BBQ hookup available for outdoor enjoyment. Make this charming townhouse your next home! Water included. Willing to do lease to own. First and second floor adds up to 945 sqft (total including basement is 1425sqft) (id:59911)
Cppi Realty Inc.
127 - 69 Godstone Road
Toronto, Ontario
This beautifully renovated 2+1 bedroom townhouse in North York offers a fantastic opportunity for those seeking a convenient, well-located home. Nestled in a quiet corner of a highly desirable complex, the property provides easy access to TTC buses and the subway, making commuting a breeze. Enjoy the abundance of natural light from its bright south-facing exposure, and take advantage of being just a short walk to Fairview Mall and Seneca College. The unit also features a finished basement, providing extra living or storage space, and comes with the added convenience of underground parking. Make this charming townhouse your next home! Water included. Willing to do lease to own. First and second floor adds up to 945 sqft (total including basement is 1425sqft) (id:59911)
Cppi Realty Inc.
