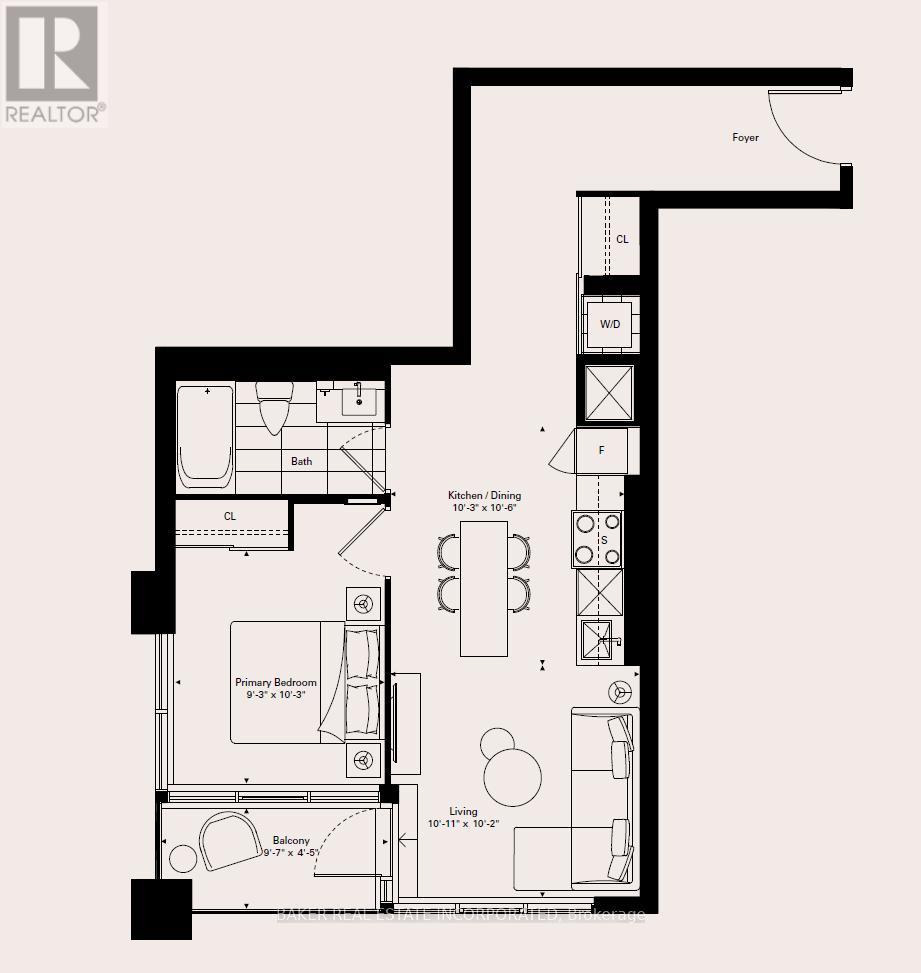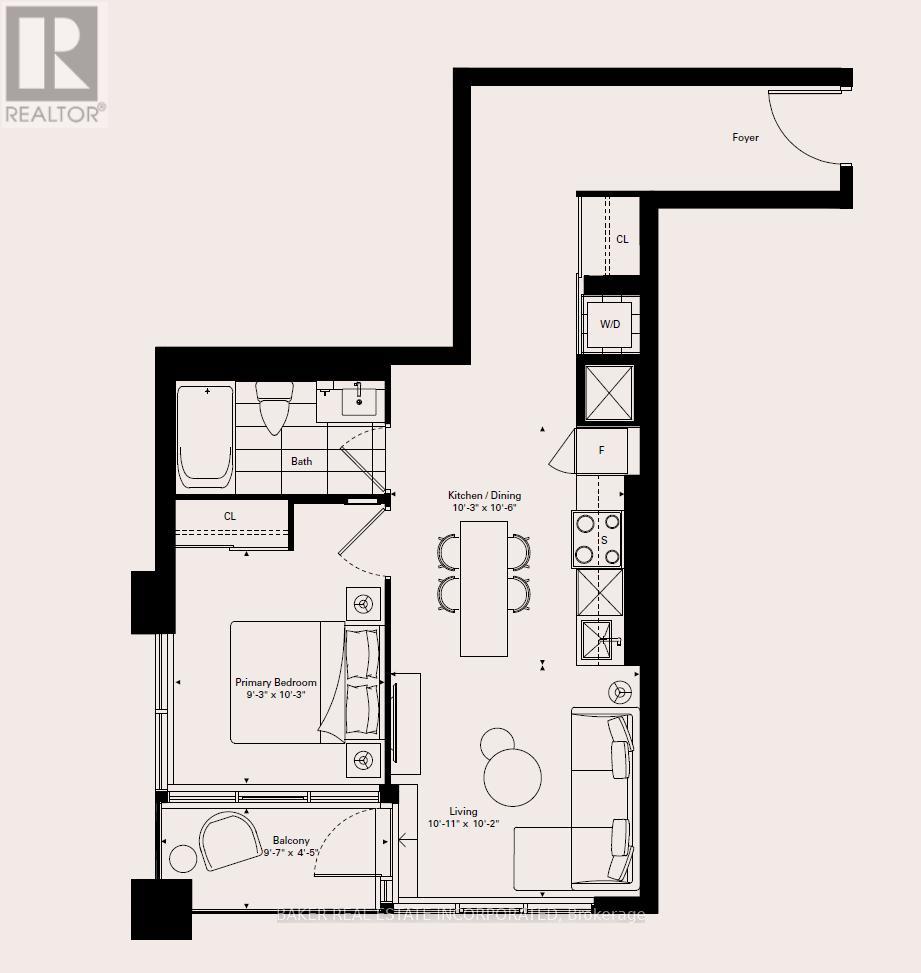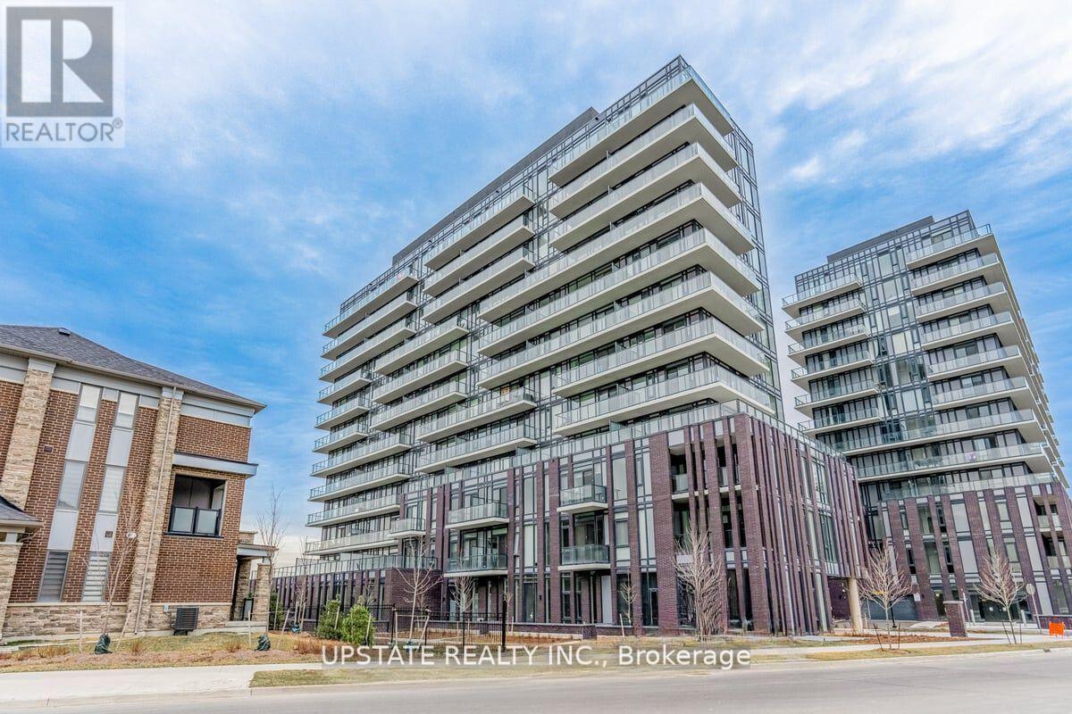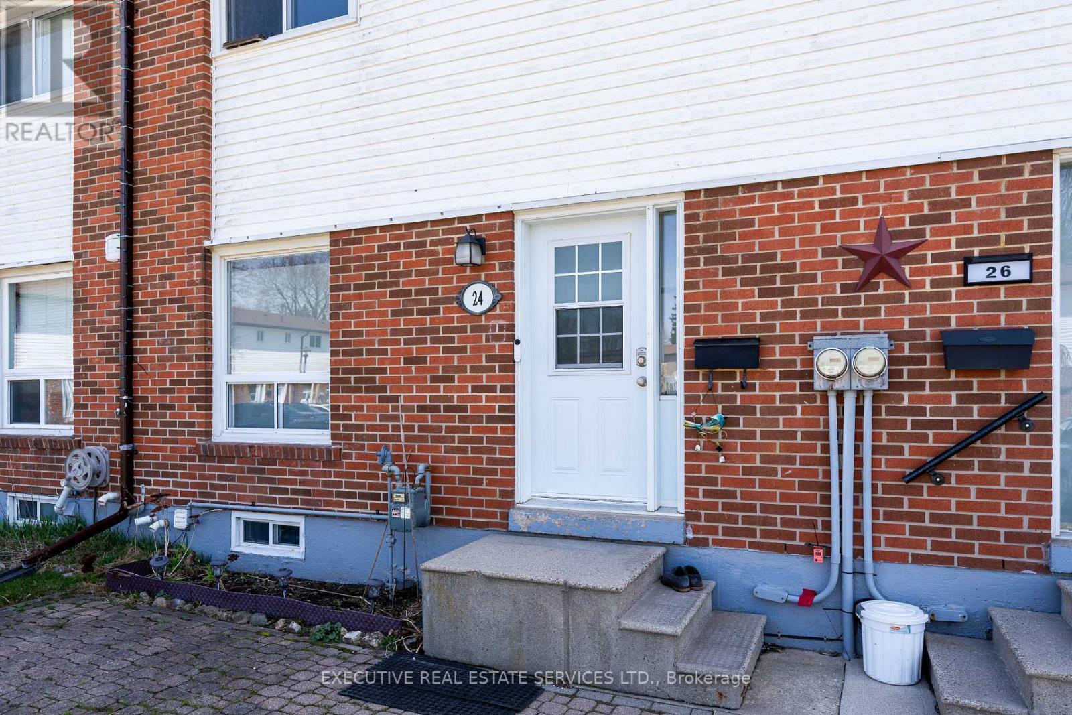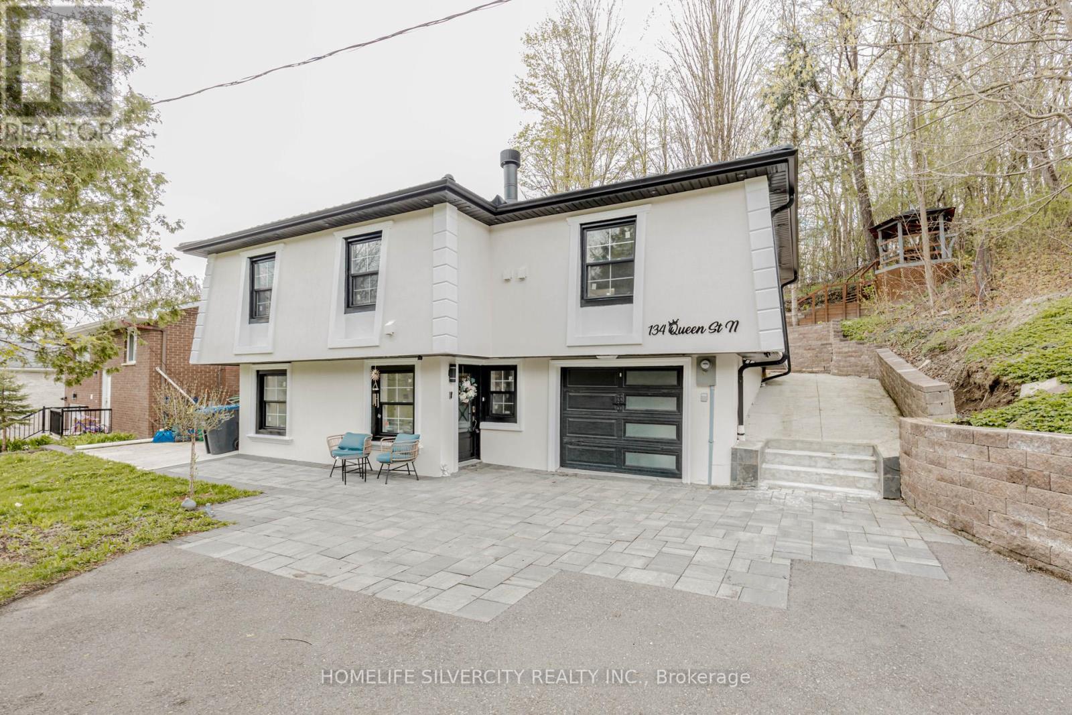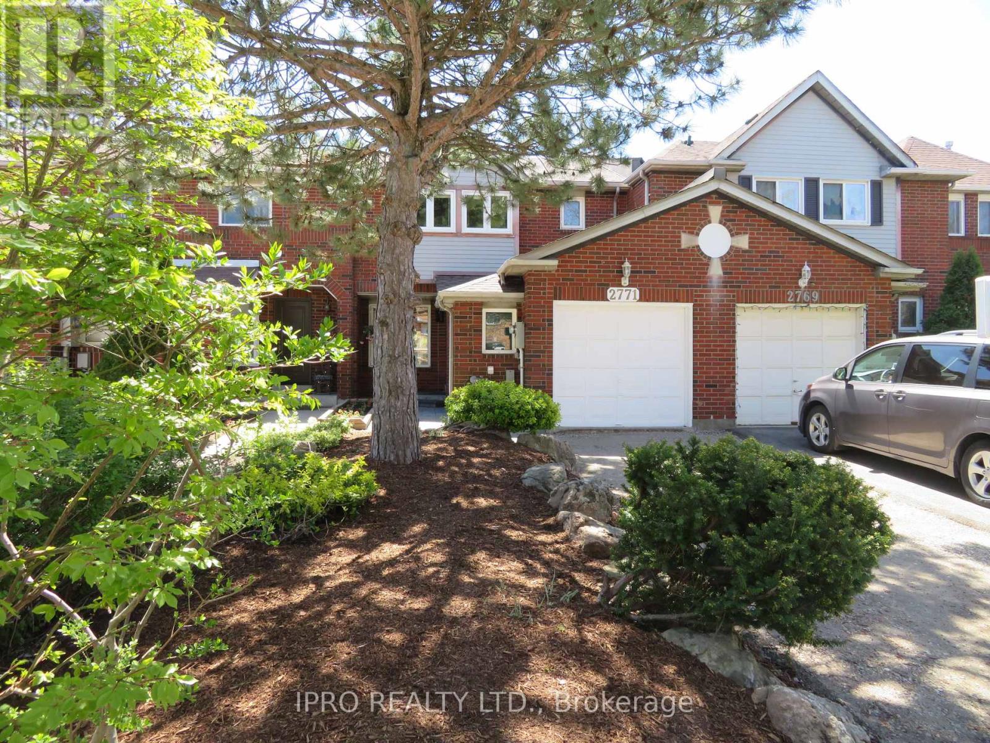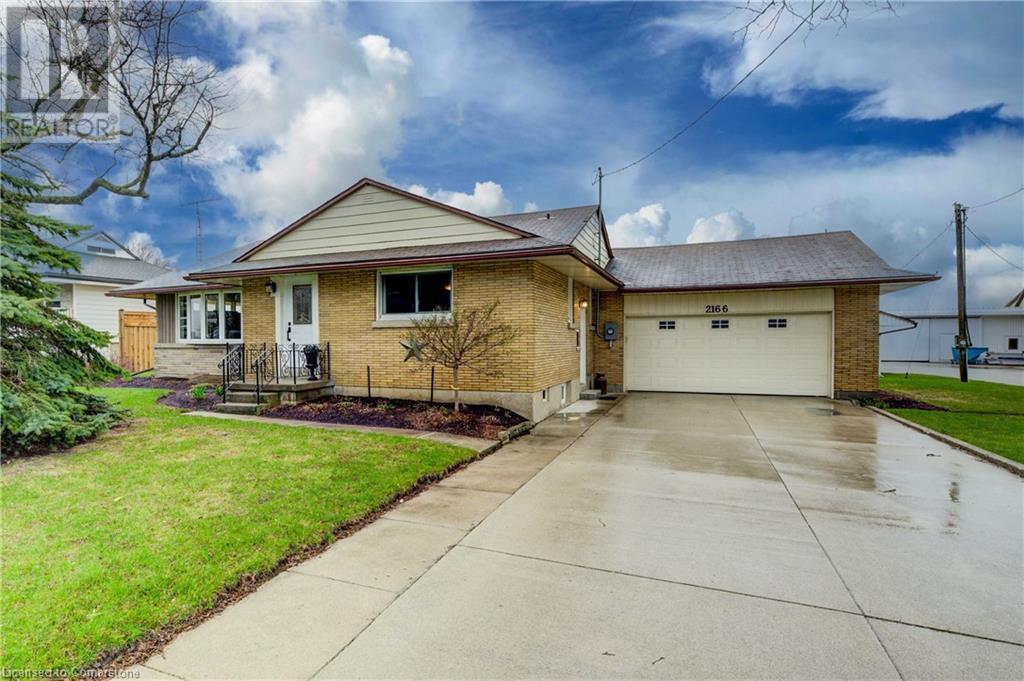2564 Lundigan Drive
Mississauga, Ontario
You've been searching for a Property that feels like Home. Cozy and Warm with lots of Modern Upgrades. A Dream Backyard with Huge 20 x 40 Pool, Gazebo for Covered Dining, Large Grass Area and 2 Walk-Outs to get there. A cute little coffee bar with additional sink. The Spacious Dining/Living Room Combo is perfect for Large Family Gatherings and you won't believe the Natural Light filled Family Room addition with 10' Vaulted Ceilings. The Main Floor feels very spacious. There are 3 Generous Bedrooms on the 2nd Level. The Basement has a Large 4th Bedroom with Loads of Light through an Egress Window, Recreation Room for Movie Night or Kids Space, 2nd Office and a Laundry with 3pc Bath. ** EXTRA ** Freshly Painted the Entire House, New Pot Lights and Floor Renovations ** (id:59911)
Ipro Realty Ltd.
A221 - 3210 Dakota Common S
Burlington, Ontario
Welcome to the unit A221 in a newer condo building in the heart of Burlington with excellent connectivity. This unit is a two-bedroom and 2 washrooms apartment with a very practical and friendly layout that adds so much of convenience. This unit has a stainless-steel fridge, stove, dishwasher, built-in microwave, quartz counters, laminate floors & in-suite stackable washer and dryer. The covered 81 Sq. Ft balcony is a perfect place to enjoy the outdoor views and have a fresh breath of air whenever required. This unit in Valera Condos offers a bouquet of premium amenities, including a rooftop outdoor pool coupled with a BBQ area, a state-of-the-art gym, a serene yoga room, sauna/steam room, a versatile party/meeting room, and24-hour concierge service with dedicated security. This pet-friendly building is situated in one of Burlington's most sought-after neighborhoods, surrounded by top-rated schools, and is just minutes away from shopping, dining, public transit, and major highways. (id:59911)
Century 21 Realty Centre
408 - 740 Dupont Street
Toronto, Ontario
Take advantage of our limited-time offer: One and a Half's Months Rent-Free, bringing your net effective rate to $2,475/month on a one-year lease (offer subject to change, terms and conditions apply). This elegant 1-bedroom and 1-bathroom suite offers a thoughtfully designed by separating the entrance with a beautiful foyer. A luxury boutique rental community in the heart of Toronto's charming Dupont & Christie neighbourhood. Providing smooth ceilings and sleek wide-plank laminate flooring create an airy and sophisticated ambiance. The modern kitchen is equipped with quartz countertops and stainless steel appliances and in-suite washer and dryer. What truly sets us apart is its hotel-inspired, white-glove service, featuring a full-time on-site Property Management team and a 6-day/week maintenance team, ensuring a seamless and stress-free rental experience. Don't miss this rare opportunity to live in a refined, connected, and vibrant community. Building amenities include: Lobby lounge fitness studio, yoga studio, lounge/party space available to book, dining room, co-working space, DIY studio, outdoor terrace with BBQs and a pet wash. Parking available/$175-$200 per month. (id:59911)
Baker Real Estate Incorporated
508 - 740 Dupont Street
Toronto, Ontario
Take advantage of our limited-time offer: One and a Half's Months Rent-Free, bringing your net effective rate to $2,475/month on a one-year lease (offer subject to change, terms and conditions apply).This elegant 1-bedroom and 1-bathroom suite offers a thoughtfully designed by separating the entrance with a beautiful foyer. A luxury boutique rental community in the heart of Toronto's charming Dupont & Christie neighbourhood. Providing smooth ceilings and sleek wide-plank laminate flooring create an airy and sophisticated ambiance. The modern kitchen is equipped with quartz countertops and stainless steel appliances and in-suite washer and dryer. What truly sets us apart is its hotel-inspired, white-glove service, featuring a full-time on-site Property Management team and a 6-day/week maintenance team, ensuring a seamless and stress-free rental experience. Don't miss this rare opportunity to live in a refined, connected, and vibrant community. Building amenities include: Lobby lounge fitness studio, yoga studio, lounge/party space available to book, dining room, co-working space, DIY studio, outdoor terrace with BBQs and a pet wash. Parking available/$175-$200 per month. (id:59911)
Baker Real Estate Incorporated
1817 - 2520 Eglinton Avenue W
Mississauga, Ontario
Welcome to the Daniels Arc, the Luxury Condo in Erin Mills. Bright & Spacious Sub-Penthouse unit with breathtaking South West/Lake views. Enjoy sunsets on the huge balcony. Well designed functional layout includes an open concept living & dining, kitchen fitted with High EndFinishes, Large Master Bedroom With double closet & Floor To Ceiling Windows, Private Separate Den perfect for working from home.LargeUpgraded Bathroom, S/S Appliances & Ensuite Laundry.Location, Location, Location! Directly Across From Erin Mills Town Centre, & Credit Valley Hospital. Close To All Amenities - Restaurants,Shopping, & Public Transit. Minutes To 403/QEW/407. World Class Amenities (Indoor Basketball Court, Gym, Library, Party Room and muchmore). (id:59911)
Right At Home Realty
422 - 740 Dupont Street
Toronto, Ontario
Take advantage of our limited-time offer: One and a Half's Months Rent-Free, bringing your net effective rate to $2,526/month on a one-year lease (offer subject to change, terms and conditions apply).This elegant 2-bedroom and 2-bathroom suite offers a thoughtfully designed split floor plan, ensuring both functionality and privacy. A luxury boutique rental community in the heart of Toronto's charming Dupont & Christie neighbourhood. Providing smooth ceilings and sleek wide-plank laminate flooring create an airy and sophisticated ambiance. The modern kitchen is equipped with quartz counter tops and stainless steel appliances and in-suite washer and dryer. What truly sets us apart is its hotel-inspired, white-glove service, featuring a full-time on-site Property Management team and a 6-day/week maintenance team, ensuring a seamless and stress-free rental experience. Don't miss this rare opportunity to live in a refined, connected, and vibrant community. Building amenities include: Lobby lounge fitness studio, yoga studio, lounge/party space available to book, dining room, co-working space, DIY studio, outdoor terrace with BBQs and a pet wash. Parking available/$175-$200 per month. (id:59911)
Baker Real Estate Incorporated
605 - 215 Veterans Drive
Brampton, Ontario
Welcome to this stunning 1-bedroom + den suite with parking and locker available in Mt. Pleasant. Enjoy modern luxury living with stunning views. Amenities include a fitness room, game room, WiFi lounge, and a party lounge with a private dining room. The lounge has direct access to a landscaped exterior patio on the ground floor. Just 5 minutes from Mount Pleasant GO station. (id:59911)
Upstate Realty Inc.
24 Kingham Road
Halton Hills, Ontario
Amazing opportunity in beautiful Acton! This cozy 3-bedrooms plus one Den condo-townhome is move-in ready and located in a quiet complex with a fenced backyard backing onto a horse farm! Bright, fully-finished basement has a 3-piece washroom, versatile recreation space that walks out to a fenced yard, and has a finished room currently used as a guest space, 4th bedroom. The main floor is an open concept area with views of the trees to the rear, and boasts a gas fireplace, perfect for cold Canadian winters! The 2nd floor has 3 good-sized bedrooms with a large, 5-piece bathroom that was renovated recently. Large separate tub and spacious shower in addition to dual vanities make this a very versatile space. With over 1700 square feet of finished space, this great home is suitable for first-time buyers, downsizers, and young families. With a convenient parking space in front of the home, this home offers great value and function! Only a 15 minute walk to the Acton GO Station! (id:59911)
Executive Real Estate Services Ltd.
2464 Weston Road
Toronto, Ontario
This is an awesome unit for lease! It is located towards plaza and great stores such as TD Bank, Mobile Gas Station, McDonald's, Tim Horton and numerous other wonderful stores. It is close to HWY 401 and in a commercial axis on Weston Road. The unit is a big and spaciaous one suitable for several uses. (id:59911)
Homelife/miracle Realty Ltd
134 Queen Street
Caledon, Ontario
Welcome To 134 Queen St N, A Fully Renovated Raised Bungalow In The Heart Of Bolton! This 3+2 Bedroom Home Features A Bright Open-Concept Layout With Skylights, A Modern Kitchen With Quartz Countertops, S/S Appliances & Walk-Out To A Large Deck. The Finished Basement Offers 2 Bedrooms, A Full Kitchen & Great Rental Potential. Major Upgrades Done In 2021 Include Roof,Windows & Furnace. Walking Distance To Downtown Bolton, River Trails & Schools A Turnkey Gem You Dont Want To Miss! (id:59911)
Homelife Silvercity Realty Inc.
2771 Lindholm Crescent
Mississauga, Ontario
Pride Of Ownership Shines In This Rare Beautifully Maintained Freehold Townhome And No Maintenance Fees!!! Situated On A Quiet, Family-Oriented Crescent In One Of Mississauga's Top School Districts. With A South Facing Backyard, Enjoy Abundant Natural Sunlight Throughout The Day, An Energy Flow That Promotes Harmony, Prosperity, And Well-Being. Step Inside To Find 3/4" Oak Hardwood Floors And Crown Molding Throughout The Main Level, And A Stunning Large Custom-Built Solid Maple Kitchen With Granite Countertops And Stainless Steel Appliances Including Stove, Fridge, Dishwasher, Over-The-Range Microwave. All Light Fixtures Are Included, Along With Hanging And Mounted Mirrors Throughout And A Garage Door Opener. (Ceiling Fan In Primary Is "As Is Condition") Walk Out To A Large, South-Facing Deck (2020) Overlooking A Professionally Landscaped, Fully Fenced Yard With Mature Blue Spruce And Juniper Trees Offering Privacy And Calm. The Home Is Perfectly Positioned On Lindholm Crescent With A Serene Backyard View Unlike Other Nearby Available Properties That Back Onto Higher-Density Townhomes Or Commercial Activity. Professionally Painted (2025), With Newer Broadloom Upstairs, A Walk In Closet In The Primary As Well As A 4 Piece Semi-Ensuite. The Finished Rec Room Provides Additional Living Space For Family Enjoyment. New Roof (2025), Asphalt Driveway To Be Completed (May 2025), And High-Efficiency HVAC System (2018) Including Smart Thermostat. New Sliding Door To Deck & Back Yard (2025). Note There Is A Rough In For A Central Vacuum & Alarm Security System. Extra-Large Garage Plus 2-Car Driveway And No Sidewalk. Interlock Walkway, Rock Garden, And Perennials Add To The Curb Appeal. Close To Transit, Hospital, Shopping, GO Train, And Major Highways. Hot Water Tank Is A Rental ($31.69/Month). Move-In Ready, Full Of Natural Light And Positive Energy In A Truly Special Location. DRIVEWAY IS CURRENTLY BEING UPDATED TO NEW...STAY TUNED!!! (id:59911)
Ipro Realty Ltd.
2166 Floradale Road
Floradale, Ontario
Welcome to peaceful small-town living in the heart of Floradale! This charming and well-maintained 1956 bungalow sits on a generous 100' x 100' lot and offers the perfect balance of country charm and urban convenience—just minutes to Elmira and an easy commute to Kitchener-Waterloo. Inside, you'll find a bright and functional layout featuring two bedrooms plus a den (or optional third bedroom), two full bathrooms, and an inviting eat-in kitchen. Laminate flooring throughout the main level adds modern appeal and makes clean-up a breeze. The primary bedroom is tucked away at the back of the home, offering natural light, a spacious layout, and double closets. Downstairs, the fully finished basement includes a cozy rec room with a gas fireplace, a versatile multipurpose room, a second full bathroom, and a bright laundry area with a convenient walk-down from the attached garage—perfect for moving day or coming in from a messy work shift. Step outside to enjoy the established perennial gardens or relax with a book on the 24-foot back deck—ideal for quiet mornings or weekend entertaining. The home also features a natural gas furnace, central air, an attached garage, ample parking, and all appliances are included. Located in the quiet village of Floradale, you’ll love the friendly community vibe, scenic walking trails, and nearby Floradale Dam. Small-town living means a slower pace and more space to breathe, a strong sense of connection, and close proximity to city amenities without the big-city price tag. If you're searching for comfort, community, and convenience—this could be the one! (id:59911)
Exp Realty (Team Branch)


