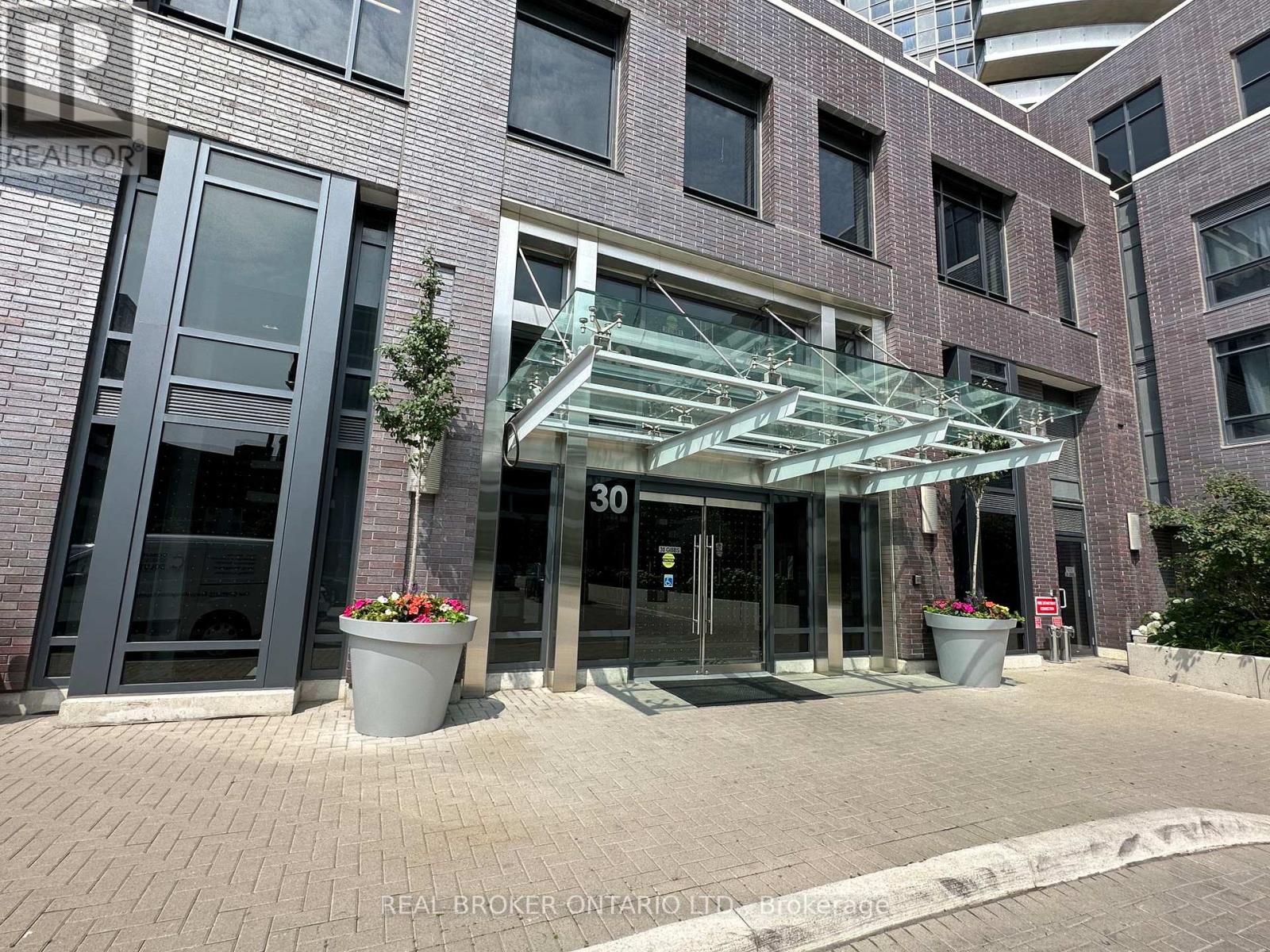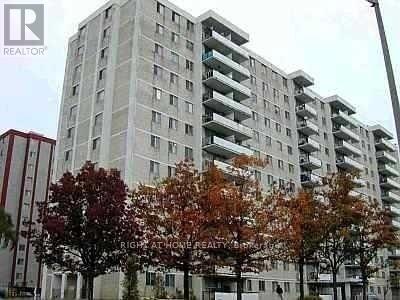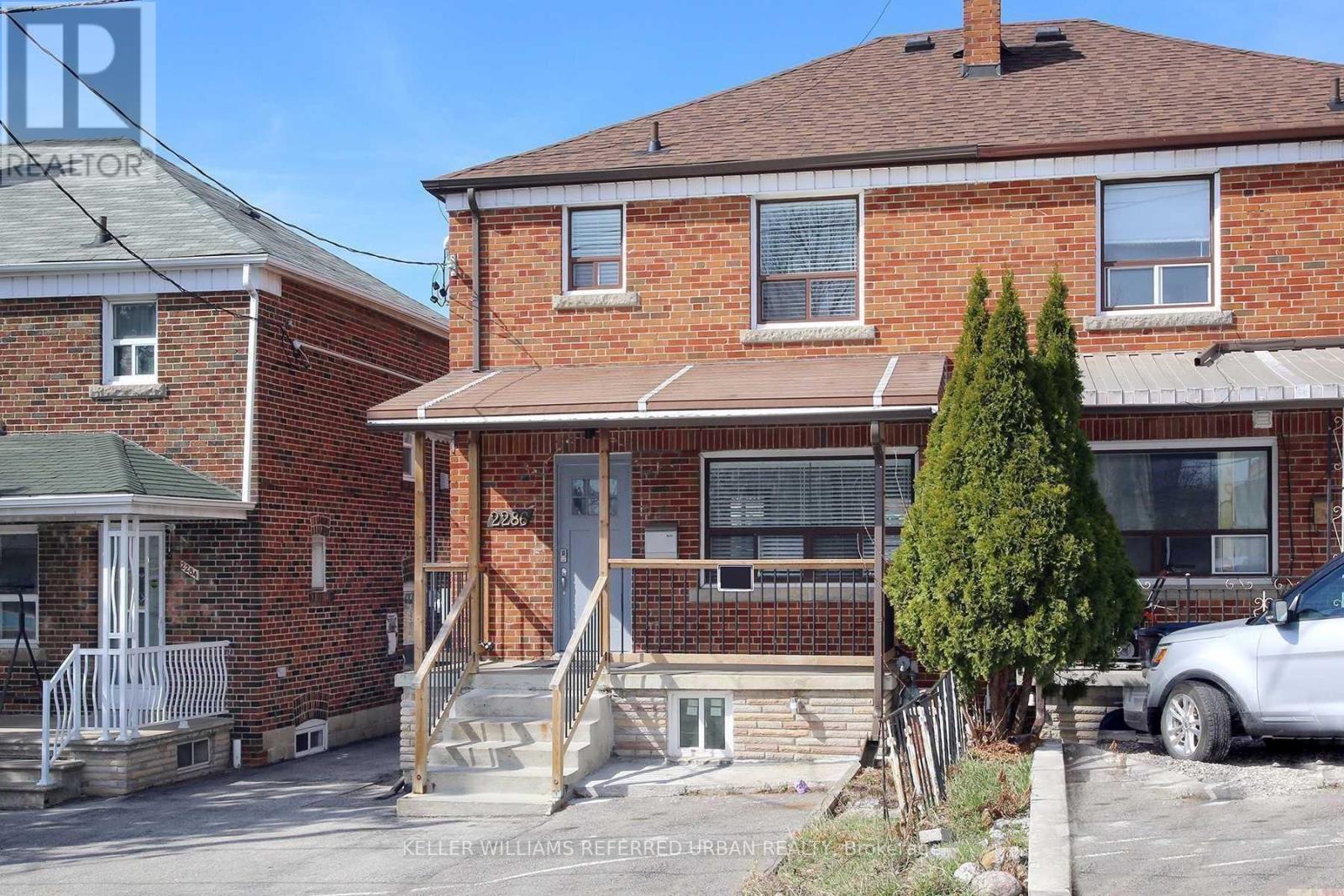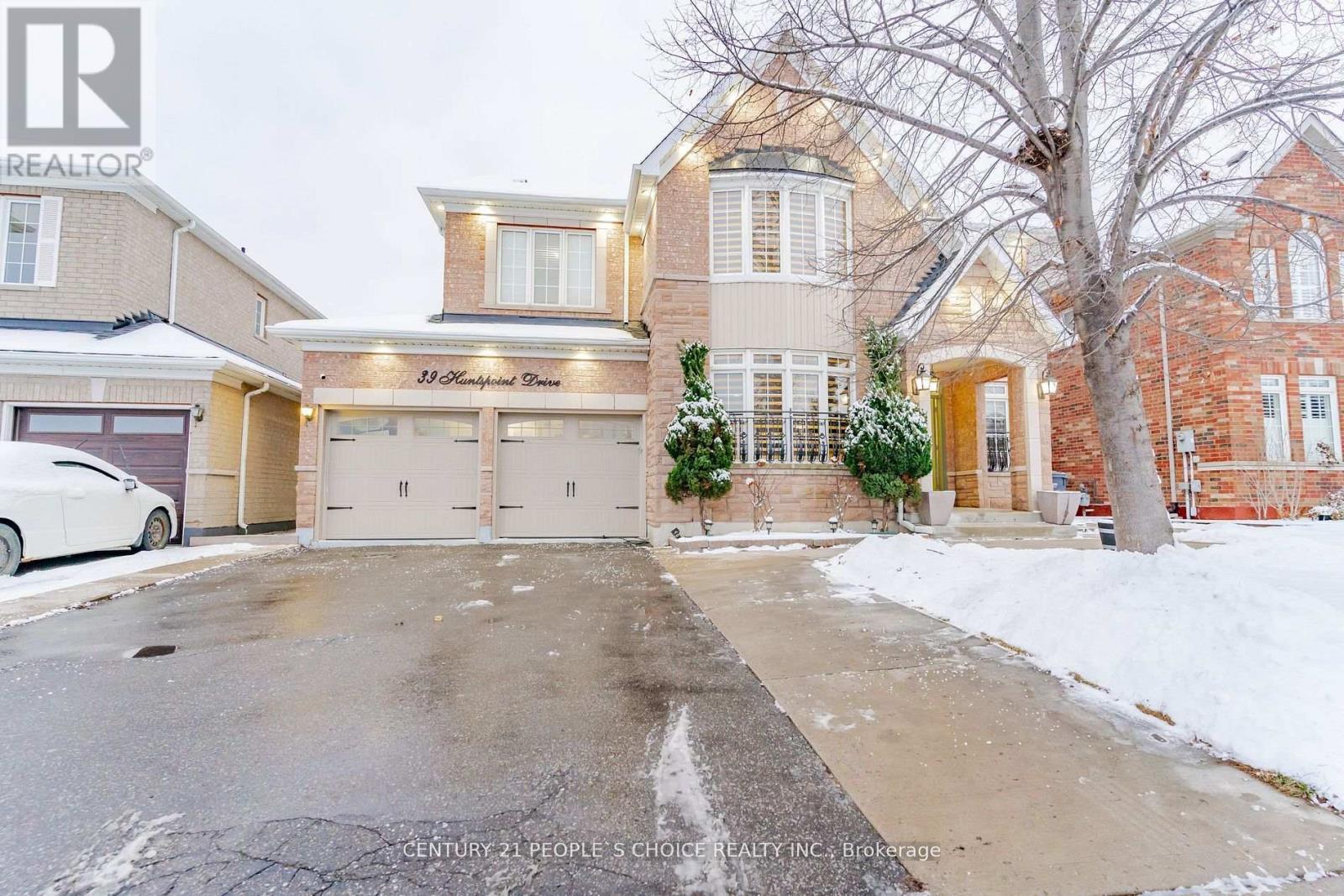1810 - 1420 Dupont Street
Toronto, Ontario
High Demand Location, Upgraded & Freshly Painted Thru-out Unit. Black-Out Blinds, Undermount Lighting In Kitchen, Upgraded Trim & Baseboards, Pot Lights, Newer Dishwasher; Fridge, Stove, Microwave, Washer, Dryer. Corner Unit With Balcony. Unobstructed Views City Skyline Views. One Parking Spot, Visitor Parking. Food Basics, Shoppers Drug Mart on Ground Level. Steps to Subway Station, Dufferin Mall. 24/7 Concierge. (id:54662)
RE/MAX Hallmark Realty Ltd.
6 - 2145 Country Club Drive E
Burlington, Ontario
Well-maintained and Spacious, Open Concept 3+1 Bedrooms, Townhouse with 2,596 Sq.ft living area including the Basement, Backs to Millcroft Golf Course; A quiet place set back from the road; Living/Family Rm W/Gas Fireplace & W/O To green view Patio; Dining Rm W/Crown Molding; Upgraded Kitchen cabinets ; Spacious Master Bedroom W/4Pc Ensuite & His/her Closets; Laundry area on 2nd floor; Finished Basement W/Rec Rm + Fireplace + Bedroom W/Closet + 2Pc Bath & Portlights; Double Car Garage; New windows 2023; Close To Schools, Parks, shopping & More! Condo Corp Takes Care Of Lawn Maintenance, Snow Removal, Windows, Doors & Roof maintenance. (id:54662)
RE/MAX West Realty Inc.
1606 Queen Street W
Toronto, Ontario
Prime Parkdale/Queen West Mixed-Use Investment Opportunity! Exceptional vacant mixed-use commercial building in the heart of one of Toronto's most sought-after neighborhoods. This versatile property offers a high-visibility main-level retail space, to be vacant and ready for your vision, with a finished basement, ideal for retail, office, or creative use. The second-floor residential apartment features two spacious bedrooms, abundant natural light, and a walkout to a private rear deck perfect for end-users or rental income. Additional highlights include a large solid block garage with rear lane access, providing secure parking or additional storage space. Located just steps from the shops, cafes, and restaurants of Queen West and Roncesvalles, with the Queen streetcar at your doorstep and Lake Ontario a short stroll away, this property is a rare opportunity for investors or owner-occupiers alike. Don't miss out on this prime live/work space in a thriving urban hub! (id:54662)
Century 21 Percy Fulton Ltd.
635 Peele Boulevard
Burlington, Ontario
Beautiful maintained brick bungalow nestled in the heart of Downtown Burlington. The 2 bedroom basement apartment is fully renovated, with Large Windows, Modern Kitchen, Separate Washer & dryer with a Private entrance to the updated apartment. Walking distance to Downtown Burlington, Shops, Restaurants, Waterfront and Public Transit (id:54662)
RE/MAX Professionals Inc.
2010 - 30 Gibbs Road
Toronto, Ontario
Beautiful Two Bedroom Condo With 9' Ceilings At Valhalla Town Square Condos. Unobstructed West View And Large Windows Help Fill This Unit With Lots Natural Light. Practical Open Concept Layout, 680 Sq.Ft. + 96 Sq.Ft Balcony, With 2 Bedrooms, 2 Full Bathrooms, And 1 Parking Spot. Modern Kitchen With Stainless Steel Appliances And Quartz Counters. Amazing Location. Minutes Of Downtown, Steps To Transit, Shopping, Dining, Grocery Stores, Highway, Parks, And Much More. Just Move In And Enjoy! (id:54662)
Real Broker Ontario Ltd.
914 - 50 Lotherton Pathway
Toronto, Ontario
SPACIOUS 4-BEDROOM UNITS.WITH ENSUITE LAUNDRY , ENSUITE LOCKER,AMAZING LOCATION STEPS TO NEW CALEDONIA SUBWAY STATION (SOON TO OPEN), CLOSE TO ALL AMINITIES SCHOOL, SHOPPING, YORKDALE MALL, MAJOR HIGHWAYS AND TTC AT DOOR. AFFORDABLE CONDO FEE IS INCLUDED ALL UTILITIES, SUMMER/INDOOR POOL,TENNIS,BASKETBALL FACILITIES.Y (id:54662)
Right At Home Realty
Lower - 2286 Dufferin Street
Toronto, Ontario
The ultimate luxury suite with all the bells and whistles. Great location! This unit is completely renovated top to bottom with great finishes and an open concept modern style. Apartment is in superb shape ready to move in and enjoy. Steps to the new LRT, bus stop, Eglinton W subway station, shopping, great restaurants, the finest entertainment and so much more. No smoking. (id:54662)
Keller Williams Referred Urban Realty
1809 - 3390 Weston Road
Toronto, Ontario
Spacious Three Bedroom Suite. Large Private Balcony With Views Overlooking The City. Kitchen Features Spacious Cabinets, SS Appliances. Porcelain Tiles, Back Splash & Breakfast Bar, Granite Countertops. Steps To Finch LRT, Easy Access To Humber Hospital, Hwy 400, 401, Schools, Park, Shopping Mall. Close To York University. (id:54662)
Right At Home Realty
39 Huntspoint Drive
Brampton, Ontario
Welcome to this beautifully renovated 3,320 sq. ft. "Smart Home" featuring top-tier upgrades throughout. The main floor is enhanced with new engineered hardwood flooring and boasts a brand-new luxury gourmet kitchen, complete with a spacious center island, stunning countertops, and built-in appliances. The kitchen also includes a 48-inch built-in cupboard panel refrigerator and dishwasher. This home offers two kitchens, including a fully equipped spice kitchen, and a well-appointed layout with separate living, dining, and family rooms. Additionally, there is an office on the main floor.The home features smooth ceilings, upgraded baseboards, and a striking porcelain slab gas fireplace. An oak staircase with iron pickets adds a touch of elegance. The master suite offers a private retreat with a luxurious 5-piece ensuite and his-and-her closets. Enjoy convenient garage access directly into the home.The professionally landscaped and fenced yard includes concrete surrounding the house, ensuring both beauty and functionality. A 12x14 ft. gazebo with a marble wall and built-in TV offers the perfect setting for outdoor relaxation. With over $200K in upgrades, this home is front-facing a serene pond, offering both luxury and tranquility. (id:54662)
Century 21 People's Choice Realty Inc.
5114 Forest Hill Drive
Mississauga, Ontario
Nestled in the heart of Central Erin Mills, one of Mississauga's most sought-after neighborhoods, this stunning property offers close proximity to a surplus of amenities blended with exquisite finishes and upgrades. Enjoy easy access to Forest Hill Park, Lake Wabukayne Trail, Erin Mills Town Centre, Credit Valley Hospital, and much more! Spanning nearly 6,000 square feet, this meticulously designed home features an open-concept layout that allows natural light to flood every room through expansive windows. At the heart of the home, the spacious kitchen is equipped with sleek stainless steel appliances, generous cabinetry, and a breakfast area that seamlessly flows into a bright, all-season sunroom. The elegant dining room overlooks a charming family room, complete with a striking stone fireplace, perfect for family gatherings or quiet evenings. Upstairs, the inviting primary bedroom serves as a peaceful retreat, featuring a large walk-in closet, a lavish 5-piece ensuite, a cozy seating area, and a private balcony offering serene views of the beautifully landscaped backyard. The upper level also includes a junior suite with an upgraded 3-piece ensuite, two additional bedrooms with shared access to a 4-piece bath, and a guest bathroom with electric heated floors for added comfort. Newly installed hardwood stairs lead down to the recently renovated basement. This level is a standout feature, offering a spacious recreation room, a custom wet bar, a cozy seating area, plenty of storage and brand-new vinyl flooring throughout. The exterior is just as impressive, featuring a Marley roof, a 3-car garage, a 7-car driveway, and a meticulously landscaped garden with a two-tiered deck, stone interlocking, and an inviting inground pool. This residence is a rare gem that you wont want to miss! (id:54662)
Sam Mcdadi Real Estate Inc.
19 Charger Lane
Brampton, Ontario
New 2 Bdrm & 1 Wshrm basement. Laminate in Living Room & Bedrooms. Ceramic tiles & backsplash in kitchen. Close To Schools And Parks, With Walking Distance To All Amenities. (id:54662)
Century 21 People's Choice Realty Inc.
Bsmt - 19 Avondale Boulevard
Brampton, Ontario
Spacious And Well Lit Unit With A Separate Entrance. Great Location. Walking Distance To Bramalea Go Station, Shopping Center. Excellent Transit Options. Close To Walking Trail. Plenty Of Storage Inside And One Storage Space In The Backyard. Includes One Parking Space. Tenant Responsible For 30% Of Utilities (id:54662)
Highgate Property Investments Brokerage Inc.











