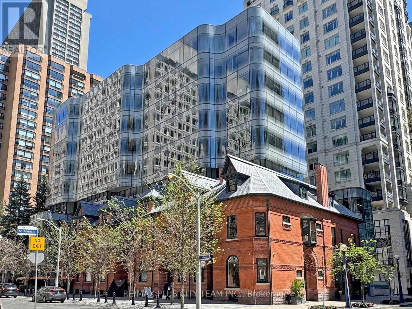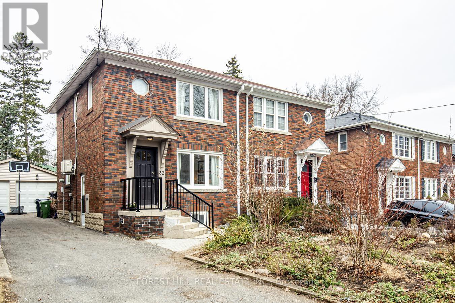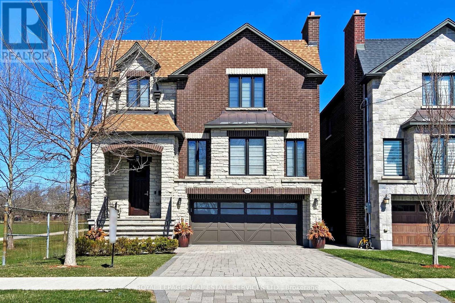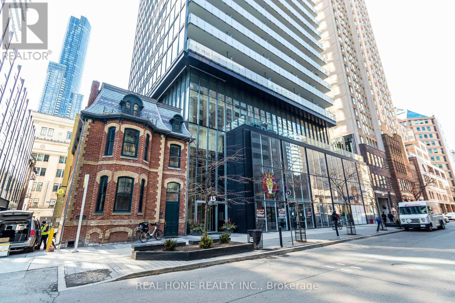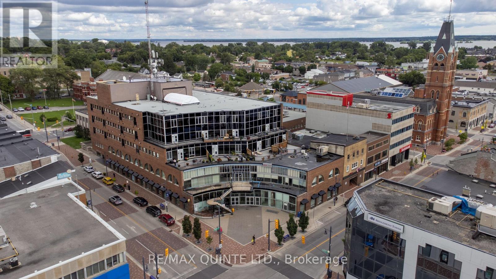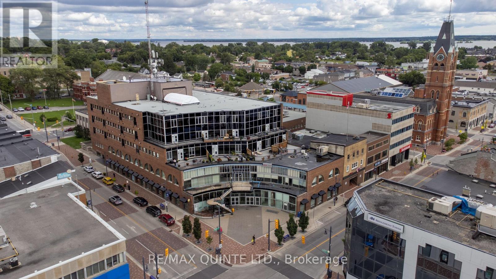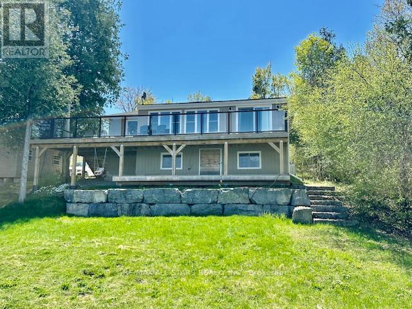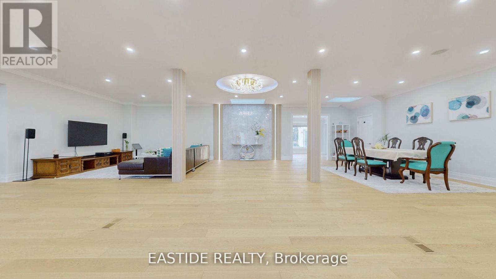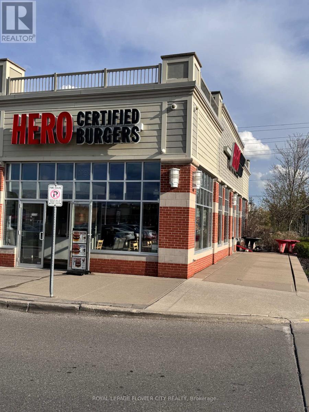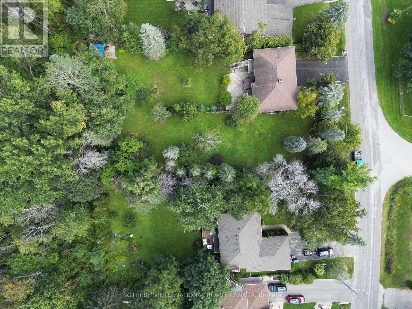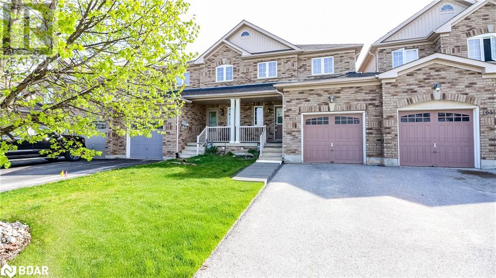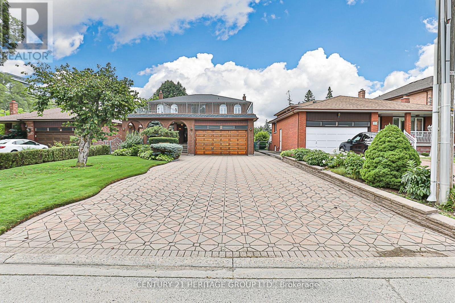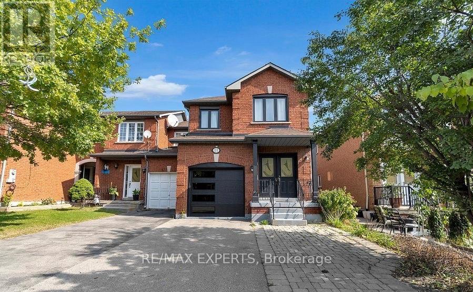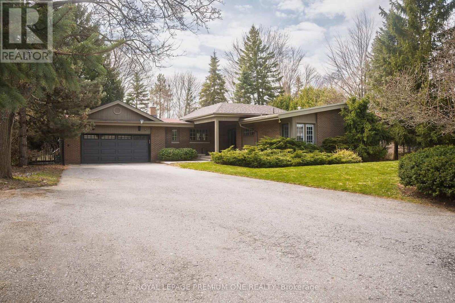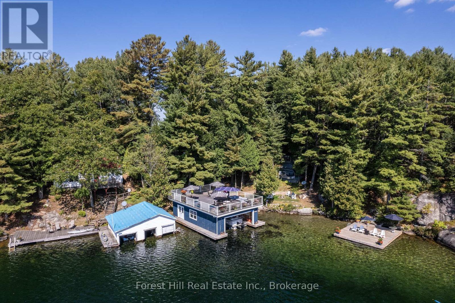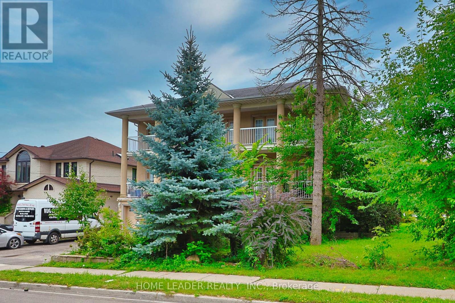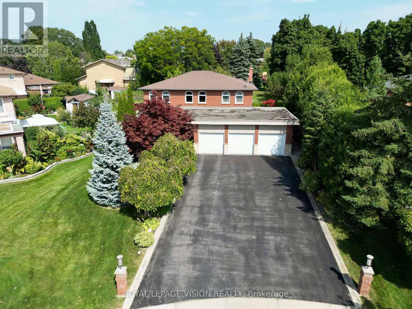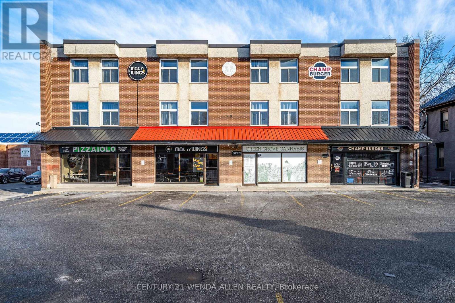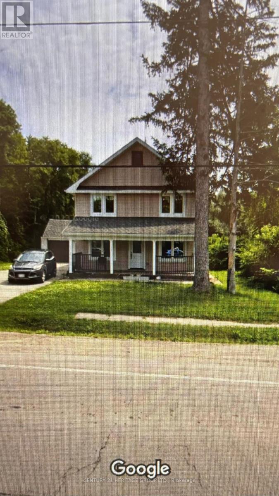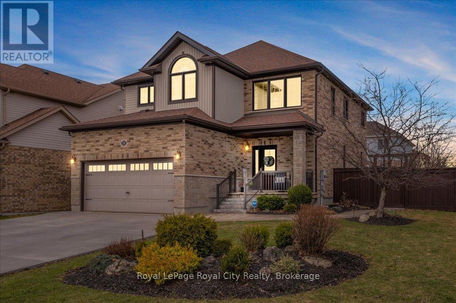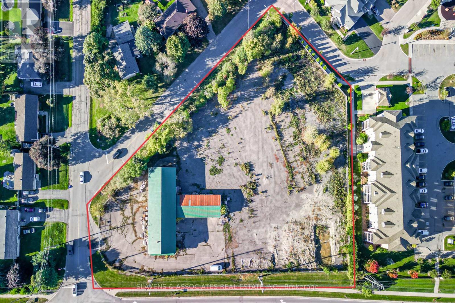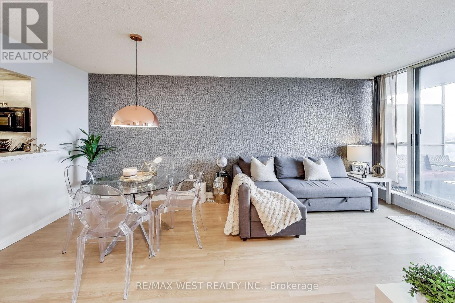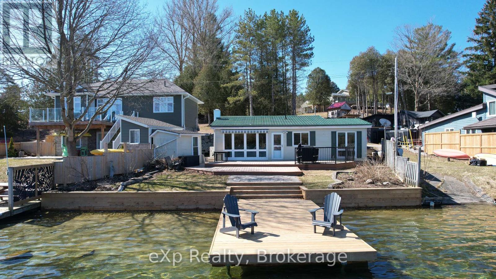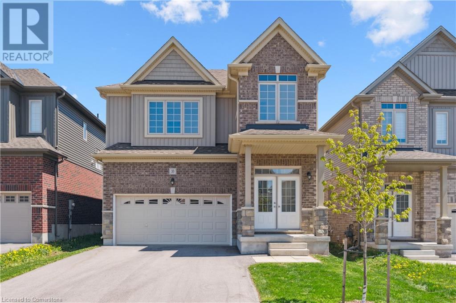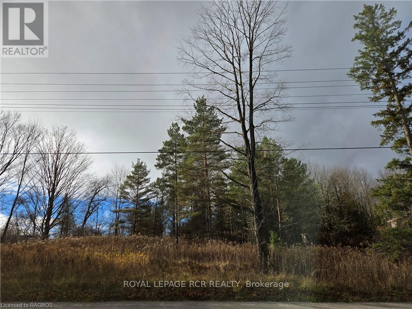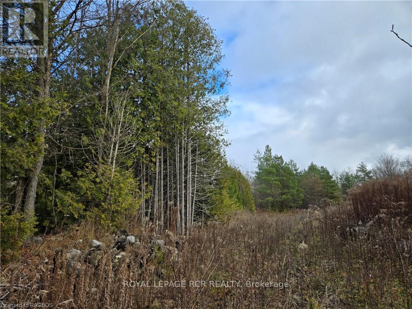606 - 35 Finch Avenue E
Toronto, Ontario
Amazing East View In The Chicago Building At Yonge And Finch. Functional Layout With Parking And All Utilities Included! Close To Subway, Restaurants, Groceries, Shopping. Well Managed Building With Gym, Sauna, Concierge, Visitors Parking And Much More! (id:59911)
RE/MAX Urban Toronto Team Realty Inc.
505 - 7 St Thomas Street
Toronto, Ontario
Prestigious Yorkville Office Opportunity Prime Corner Suite. Position your business in one of Torontos most prestigious locations with this bright and spacious 1,240 sq. ft. corner office in the heart of Yorkville, also known as the Mink Mile. Located in a striking contemporary building with an impressive curved glass exterior and a sophisticated marble-accented lobby, this office space blends modern design with timeless appeal. Expansive floor-to-ceiling windows on the north and east sides provide excellent natural light throughout the day, enhancing the open feel of the space and creating a welcoming, professional environment. Soaring ceilings add to the sense of openness, making this suite ideal for a variety of professional uses. Tenants benefit from on-site amenities including concierge service, a fully equipped boardroom with advanced presentation technology, and well-maintained washrooms on each floor. The building is just steps from public transit and subway access, offering outstanding connectivity for clients and employees alike. Located near Torontos best restaurants, high-end boutiques, cultural landmarks, and the University of Toronto, with the Financial District only minutes away, this is a rare chance to secure a premium workspace in a location synonymous with prestige and success. (id:59911)
RE/MAX Plus City Team Inc.
RE/MAX Solutions Barros Group
2803 - 70 Forest Manor Road
Toronto, Ontario
Luxurious Condo @ Emerald City With Don Mills Subway Station At Your Door Step And Fairview Mall Right Across The Street. Spacious And Higher Floor With Clear View. Den With Sliding Doors Can Be Used As 2nd Bedroom. It Has 1 Parking and 1 Locker. Renovated And Well-maintained , Featuring Open Concept Modern Kitchen With Granite Countertops, Large Open Balcony, 9' Ceilings, Floor To Ceiling Windows, Mins To Subway, Library, Fairview Mall, 404&401, Hospital, Ikea. (id:59911)
Homelife/vision Realty Inc.
32 Randolph Road
Toronto, Ontario
Welcome to 32 Randolph Rd Located@ One Of The Best Blocks On Quiet Street In South Leaside!Ideal for first-time buyers or those looking to downsize. Very Rare Family Room Addition On Main Floor! The home is filled with natural light, creating a warm and inviting atmosphere throughout.Large23.75 Foot Wide By 140 Foot Deep Lot With Rear Covered Deck Great For Morning Coffee Or Evening BBQ. Great Space For Entertaining. Wide Driveway Leading To Garage. Finished Basement With Spacious Storage Plus Potential For 2nd Bathroom. Steps from Great Schools (Rolph Rd/Bessboroug/Leaside HS), Serena Gundy Park, the Eglinton LRT, TTC, shops, and restaurants. Beautiful Home with Lovely Neighbours@ Desirable Leaside Community! (id:59911)
Forest Hill Real Estate Inc.
806 - 33 Sheppard Avenue E
Toronto, Ontario
Luxurious Unit In The Beautiful Minto Gardens Building. Steps To Subway Station, Indoor Shopping, Sheppard Center, Restaurants, Minutes To Hwy 401. Bright Spacious Concept. Granite Kitchen Counter Top. 24 Hr Security, Indoor Pool, Sauna, Hot Tub, Gym, Yoga, Billard And Game Room, Theatre Room. (id:59911)
Homelife/future Realty Inc.
4602 - 1 Bloor Street E
Toronto, Ontario
Toronto's iconic landmark, 1 Bloor East! Live in the heart of the city in this bright and spacious one-bedroom corner unit featuring top-of-the-line appliances including a Sub-Zero refrigerator, Wolf cooktop and oven, a newly installed high-capacity Samsung AI washer/dryer (Oct 2024) and a spacious balcony, while enjoying stunning east-facing panoramic views and abundant natural light from floor-to-ceiling windows. Features include stainless steel appliances, a center island with extra storage and a built-in dining table. Benefit from easy access to all amenities, breathtaking city, lake, and sunrise views from the terrace, a functional layout with no wasted space, high-end finishes throughout (including 9 ft ceilings and engineered wood floors), and direct access to two subway lines. 24 hour concierge and security. One locker included. Steps to Yorkville shopping, close to the University of Toronto and Toronto Metropolitan University, with Yorkville's shops, Toronto Public Library, ROM, Holt Renfrew Centre, well-known restaurants in the area, cafes, Nike Store, Major banks are surrounded by and Starbucks all within easy reach. (id:59911)
Homelife Landmark Realty Inc.
696 Glengrove Avenue
Toronto, Ontario
Your Dream Home Awaits! Situated in the Sought-After Glen Park Neighbourhood in a prime location adjacent to Wenderly Park and a parkette across the street! Bright Formal Living/Dining Room with Separate Office Opens to a Stunning dream Kitchen complete with top of the line appliances, huge centre island, pantry, family sized breakfast area overlooking park & a walk out to the deck. Family room offers custom built in bookcases and a fireplace feature wall. 4 Well Sized bedrooms all complete with ensuites complete with rain heads & benches. All Closets w/built-in closet organizers & automatic lights. Huge Upper level Laundry with loads of storage. 3420 Sq Ft of luxurious high end finishes PLUS a Potential In Law Suite In the Above Grade Walk Up Basement with 5th Bedroom, Two 4pc Baths, 12 Ft Ceilings, Rough in for kitchen and Laundry, and Direct access to the garage. Just two blocks to Glencairn Subway & Shopping. Minutes to Yorkdale Mall, Allen Rd, the 401! Only 20mins to Downtown. An Absolute Must See! **EXTRAS** Bright Upper Level Offering 2 Skylights. Basement Has Potential For Rental Income/Great For Multigenerational Families. (id:59911)
Royal LePage Real Estate Services Ltd.
1021 - 386 Yonge Street
Toronto, Ontario
Own a unit in one of the tallest residential towers in Canada, located conveniently in the heart of the city at College Park, with direct underground access to the subway. Very practical one bedroom plus den layout (den converted to a bedroom/office). Location cannot be beat on this one. Along with world-class amenities, the clear view outside the 8' floor to ceiling window lets you catch a glimpse of life on College Park and personal locker on the same floor, make a meal with modern kitchen and cozy up with a warm tea on the breakfast island. (id:59911)
Sotheby's International Realty Canada
3408 - 15 Grenville Street
Toronto, Ontario
Welcome to this beautiful well-maintained unit in Downtown Torontos most sought-after locations. Situated at Yonge/College, this corner unit in one of the prestigious condo complexes in the area offers exceptionally gorgeous north-east views of the city. Featuring an open-concept layout with 729 sq/ft of living space and an additional 99 sq/ft breath taking balcony, the home includes 2 bedrooms and 2 baths with stunning 9' floor-to-ceiling windows in every room engineering wood flooring throughout. Its renovations include an elegant quartz central island, new built-in closet organizers and cabinet, and new light fixtures. Amazing building amenities included; a full gym, party room, outdoor BBQ space, movie room, sound room, and recreation room. Conveniently located with easy access to Hospital Row, the Financial District, Subway, University of Toronto, MTU, and Shopping Centres. It is rare to find condo apartment in downtown with parking spot and locker, this unit has all you need to live in downtown Toronto with peace and harmony! Hurry up, this is a great opportunity to take advantage of. (id:59911)
Real Home Realty Inc.
54 Weller Avenue
Kingston, Ontario
This stunning all-brick bungalow offers open-concept living with 4 spacious bedrooms and 2 fully renovated bathrooms, featuring newer flooring and stylish new lighting throughout. The brand-new kitchen shines with modern finishes and newer appliances, perfect for both everyday living and entertaining. A durable steel roof adds long-term value, while the huge separate garage provides ample space for vehicles, storage, or a workshop. With a separate side entrance to the basement, there's excellent potential for an in-law suite or rental unit, making this home as versatile as it is beautiful. (id:59911)
Royal LePage Proalliance Realty
103 - 199 Front Street
Belleville, Ontario
Ground floor commercial condo available in the heart of Downtown Belleville's renowned Century Village! This 1056 sqft unit presents a fantastic opportunity for an end-user looking to establish their business down the road or an investor entering the commercial market. This unit is currently subdivided and comes with 2 successful tenants. Annual condo fees cover utilities, making this a straightforward investment. Landlord pays condo fees. Located in Belleville's bustling Downtown core, this prime location benefits from high traffic and exceptional visibility, ideal for any business venture. 2025 rent: $20,775.00, 2025 common fees: $15,617.16, 2025 taxes: $5,657.59. (id:59911)
RE/MAX Quinte Ltd.
104 - 199 Front Street
Belleville, Ontario
Ground floor commercial condo available in the heart of Downtown Belleville's renowned Century Village! This 966 sqft unit with direct access to Bridge Street presents a fantastic opportunity for an end-user looking to establish their business down the road or an investor entering the commercial market. This unit comes with a successful boutique restaurant tenant on a lease term extending through the end of 2026. Annual condo fees cover utilities, making this a straightforward investment. Landlord pays condo fees. Located in Belleville's bustling Downtown core, this prime location benefits from high traffic and exceptional visibility, ideal for any business venture. 2025 rent: $21,853.80, 2025 common fees: $14,167.20, 2025 taxes: $6,137.05 (id:59911)
RE/MAX Quinte Ltd.
Pt 2 Trent Valley Road
Cramahe, Ontario
You Will Find "Lakeview Heights" High On A Ridge On The South Side Of Trent Valley Road And Upon Arrival You Will Be Astonished By The Spectacular, Panoramic Views Of Lake Ontario And Surrounding Areas. This Magnificent Parcel Of Land Is Approximately 12 Acres And Offers A Land Ownership Opportunity Not To Be Missed. If You've Been Planning On Building A Country Home And Have Been Searching For An Extra Special Parcel Of Land, One With Wonderful Views And The Potential For A Walk-Out Basement, Then You Need To Consider This Remarkable Site, It Is A Rare Find! Note 1: Amount Of Property Tax Will Be Available Once The Property Is Assessed Note 2: The Sale Of The Property Is Subject To (HST). Note 3: All Offers Must Have An Irrevocability Of 3 Business Days From The Time It Has Been Received By The Listing Agent. NOTE 4: Buyer Is Advised To Do His/Her 'due Diligence' With Regard To All Aspects And Facets Of The Subject Property And The Buyer's Intended Use Of It. All Data Is Approximate And Subject To Revisions Without Notice, Buyer To Verify. (id:59911)
RE/MAX Lakeshore Realty Inc.
15 Manchester Trail
Kawartha Lakes, Ontario
Nestled on a serene private lot just minutes from Bobcaygeon, this newly renovated four season 3-bedroom 1 plus 1/2 bathroom home offers the perfect blend of comfort and privacy. Enjoy breathtaking views of Sturgeon Lake from expansive decks, a private dock, and charming waterfront. Newer propane Fireplace, septic system replaced in 2018/19 Move in ready. Bunkie for guests. Large storage shed, stunning armor stone. Concrete floor crawl space for storage. Propane Furnace, UV Filtration system. Reverse osmosis in Kitchen. Stainless steel appliances, open concept. Great opportunity to enjoy summer at the lake. Great fishing, kayak, canoeing and access to the Trent Lake Waterways. (id:59911)
RE/MAX All-Stars Realty Inc.
443 Smith Street
Brighton, Ontario
Sitting on 10+ acres, with stunning Lake views from different areas of the property, is this custom built brick & Western Red Cedar board & batten home with 2 + 2 beds, 2 baths, and 2600 sq ft of living area. Set back from the road and down the tree-lined drive which is large enough for all of your vehicles and toys. Main floor offers huge living room with cozy natural gas fireplace and beautiful tree-top views, kitchen, dining, primary bdrm, 2nd bdrm and 4 pc bath. Walk out the dining room to the wrap around deck to enjoy the views while enjoying complete privacy. Lower level has laundry, 2 bdrms, 3 pc bath, large recroom area and lots of storage. This level is a walk-out that lends itself to the possibility of an in-law suite. Large detached garage/workshop with a greenhouse plus a carport. The property has a pond, trails with mature trees and landscaping with the possibility of severances. Come and take a look! (id:59911)
RE/MAX Quinte Ltd.
2 Heritage Road
Innisfil, Ontario
Top 5 Reasons You Will Love This Home: 1) Enjoy the quiet, friendly vibe of this welcoming community, where local pubs, great restaurants, and be loved annual events like the Steam Show, Music Festival, and WingDing create a lively and inviting hometown feel 2) Conveniently situated close to major highways, outlet malls, a well-stocked library, and a variety of everyday amenities, making travel and errands effortless 3) Large, fully fenced backyard delivering endless possibilities, featuring a dedicated hot tub room that could easily be converted into a three-season retreat and a charming front porch, the perfect spot to soak up the morning sun with a cup of coffee 4) Well-designed, functional layout, ideal for modern living, boasting a front office and bathroom, perfect for a home office setup, along with a large kitchen, a separate dining room, and an expansive living room that flows seamlessly into the hot tub space 5) Four spacious bedrooms, including a primary suite with a walk-in closet and ensuite bathroom, ensuring comfort, privacy, and plenty of room for the whole family. 2,447 square feet plus an unfinished basement. Age36. Visit our website for more detailed information. (id:59911)
Faris Team Real Estate
366 Park Avenue
Newmarket, Ontario
Legal Duplex On Park Ave In Newmarket! Main Floor Unit. 2 Bedrooms/1 Bathroom. Walk-Out To Patio & Large, Private Yard. Fully Fenced. Short Walk To Main St. Short Drive To Hospital. Renovated/Updated. Shared Laundry Room (Separate From Both Units). 1 or 2 Parking Spaces. Full Kitchen (W/ Quartz Counter-Top). Full Bathroom (4 Pc). Gas Fireplace. Central A/C. Lots Of Closet And Storage Space. Own Garden Shed. Tenant to pay 1/2 of utilities. Proof of Employment, Credit Report and Rental Application (provided) required. Shorter term preferred. Some furnishings available. No pets preferred. Thank you for inquiring! (id:59911)
Keller Williams Realty Centres
8 Ridgewood Drive
Richmond Hill, Ontario
Welcome to a rare opportunity for families seeking space, tranquillity, and a true sense of home. Nestled on an impressive 1.216-acre corner lot in the heart of rural Richmond Hill, this spacious detached bungalow offers over 4,000 sq ft of above-grade living space designed to elevate everyday living and create lasting memories. This thoughtfully designed home features 5 spacious bedrooms, including a private master retreat, a spa-inspired ensuite, and a large walk-in closet perfect for parents who value peace and privacy. The newly renovated open-concept living, dining, and family room is a sun-filled sanctuary, thanks to large skylights that bathe the space in natural light. Whether it's family movie night or hosting special celebrations, this expansive layout offers the flexibility and warmth every family needs. The heart of the home is the chef-inspired kitchen with a generous island, built-in appliances, and a bright eat-in breakfast area overlooking the serene, tree-lined backyard. Multiple walk-outs lead to a massive, private yard fully fenced with mature trees, offering a safe and beautiful space for children to play and families to unwind. Additional highlights include engineered hardwood floors, modern light fixtures, pot lights, fresh paint, a double fridge, and rough-ins for a sound system and home theatre. With the potential to expand into a 2-storey dream home with a circular driveway, this property is a forever home in the making. Survey available. Property sold as-is. (id:59911)
Eastide Realty
Lower - 590 Kleinburg Summit Way
Vaughan, Ontario
Exceptional Opportunity To Lease a Brand New 2Br, 1Bath Basement Apartment, 1 Parking on the Driveway, Modern Luxury Kitchen, Stainless Steel Appliances and ensuite Laundry. Potlights and Custom Windows Blinds. Home is located South Of Kirby Rd in Prestigious High Demand Kleinburg. Upgraded Washrooms with Quartz countertop. (id:59911)
RE/MAX Premier Inc.
1380 Major Mackenzie Drive W
Vaughan, Ontario
Hero Certified Burgers Franchise for Sale Prime Vaughan Location (Major Mackenzie & Dufferin) An exceptional opportunity to own a turnkey Hero Certified Burgers franchise in one of Vaughan's busiest and most sought-after plazas. Located at the high-traffic intersection of Major Mackenzie Drive and Dufferin Street, this corner unit offers maximum visibility and foot traffic, surrounded by a mix of well-established brand-name restaurants, grocery stores, and retail outlets. Key Features: Corner unit with excellent exposure. Private patio seating for up to 15 guests. Spacious interior with seating for over 40 customers. Ample parking available in a high-traffic commercial hub. The only burger concept in the entire plaza. Surrounded by top-tier anchor tenants ensuring constant footfall This location is fully operational and generating income, ideal for hands-on entrepreneurs or investors seeking a profitable venture in the foodservice industry. The current owner is committed to providing comprehensive training and step-by-step guidance in partnership with the franchisor, ensuring a smooth and successful transition. Don't miss this rare chance to own a recognized brand in a premium Vaughan location. Serious inquiries only. Impressive Sales With New 5 Year Term . Very Profitable For Hands On Owner. Please Do Not Go Direct. (id:59911)
Royal LePage Flower City Realty
1120 North Shore Drive
Innisfil, Ontario
Prime Investment Opportunity. Situated in a tranquil, prestigious enclave, this exceptional premium lot embodies refined luxury, directly backing onto the renowned Harbourview Golf & Country Club. Located just minutes from scenic Gilford Beach and area attractions, with quick access to Highway 400 for seamless travel throughout the GTA. Includes exclusive deeded privileges to the Shore Acres Neighbourhood Associations private beach, park, and marina, promising an elevated lakeside lifestyle with abundant aquatic pursuits. Perfect for astute investors or visionaries seeking to craft a custom estate or dream residence. The last remaining undeveloped lot with such privileged access in this highly coveted enclave mere minutes from amenities, parks, and conservation areas. Don't miss this rare opportunity! (id:59911)
Sotheby's International Realty Canada
629 Mcgregor Farm Trail
Newmarket, Ontario
Stunning 4-bedroom executive home in the prestigious Glenway Estates, offering over 4,000 sq ft of luxurious living space. Meticulously upgraded with over $200K in premium finishes. This home features elegant plank hardwood flooring thru-out, 9 ft smooth ceilings on the main floor with crown moulding. The family room boasts a coffered ceiling and gas fireplace and built-in speakers. The oversized gourmet kitchen with built-in S/S appliances, granite countertops, a large center island, pot filler, and a spacious breakfast area perfect for family gatherings. Generously sized bedrooms including a lavish primary suite with a two-sided fireplace, large walk-in closet, and spa-like ensuite. The additional bedrooms one with a private and others with semi-ensuite. The professionally finished walk-up basement offers a large rec room, open-concept kitchen, bedroom, a modern 3-piece bath, and separate laundry. (id:59911)
Century 21 Heritage Group Ltd.
4 Clover Court
Kawartha Lakes, Ontario
FOUR-SEASON LAKEFRONT RETREAT ON A PRIVATE 1.61-ACRE LOT WITH 140 FT OF SOUTHERN EXPOSURE ON CREGO LAKE! Tucked along the serene shores of Crego Lake, this exceptional four-season waterfront home or cottage is nestled on a 1.61-acre lot with no neighbours in sight and 140 feet of southern exposure. Just two hours from the GTA, the location also offers effortless access to Kinmount, Bobcaygeon, and the Trent System, and is set on a private, year-round road with annual association dues of approximately $300 for 2024. Step inside to discover a bright interior highlighted by five skylights and a charming Juliette balcony facing the lake, perfect for enjoying stunning sunsets. The home's layout can be easily configured with 5-7 above-grade bedrooms. The three-season sunroom is ideal for morning coffee or evening relaxation, while two fireplaces add a cozy touch to your living space. The walkout basement includes a snooker table and a ping pong table for immediate enjoyment. This property boasts modern conveniences, including two laundry areas, LED lighting, an oversized two-car garage, a 10x16 workshop, and a 6x8 shed. The dock is included, along with appliances and select furnishings, making it easy to settle in and start enjoying everything Crego Lake has to offer. This road separates the 51 lakefront cottages from 600 acres of Cottage Association land, offering approximately 20 km of walking trails. Beyond this, you can explore the expansive 4800-acre Somerville Forest. The landlocked, smaller lake has a 10 hp motor limit, ensuring a peaceful environment with loons, deer, and moose nearby. An updated septic system and fibre optic internet are available. Your waterfront #HomeToStay awaits! (id:59911)
RE/MAX Hallmark Peggy Hill Group Realty Brokerage
161 Greenwood Drive
Essa, Ontario
Welcome to 161 Greenwood Drive in Angus. This quaint townhouse is conveniently located in a highly sought after subdivision 5 minutes to CFB Borden, 10 minutes to Barrie and 15 minutes to the 400 Hwy. This family oriented neighbourhood features parks and walking trails just a minutes walk from your front door and local commerce, restaurants etc just a few minutes drive away. The main floor has a spacious family room that leads to the eat-in kitchen. The dining area features a walk-out to a large deck and completely fenced in back yard perfect for the kids and pets. A powder room finishes off the main floor. Direct access to the garage off the main floor hall and an additional door from the garage to the back yard offers additional convenience. A bright and airy staircase leads to the upper floor that features three bedrooms, one a large master with walk-in closet and private ensuite and an additional 4 piece washroom. The basement is partially completed with room framing ready to finish off another bedroom or recreation room....an opportunity to add your personal touches! A rough-in for another bath is also located here along with a cold celler/cantina. The main and upper floors were freshly painted May 2025 and the roof shingles were replaced the summer of 2024. Professionally cleaned before listing this home is move in ready and the Seller can accommodate a quick closing. Don't wait, book your personal tour. (id:59911)
RE/MAX Hallmark Chay Realty Brokerage
33 May Avenue
Richmond Hill, Ontario
*** Fantastic lot SIZE 50 x 250 feet *** Don't miss this Opportunity to live in the Best Location In Richmond Hill with a huge back yard and Walking Distance To Yonge St, Absolutely Marvelous 4+1 Bedroom's Executive 2 Story Custom Build Home In One The Most Prestigious Area APX 4000 Sqft of living space, No Side Walk On The Property, 2 cold rooms, walking distance to Yonge St and All Amenities, School, park, library, Wave Pool, Public transit, shops, minutes to 404/407, open concept kitchen and bar, living room, bedroom & bathroom. Huge front porch area and cold cellars and much more. *** NO SALE SIGN ON THE PROPERTY *** ***EXTRAS*** 2 Fridge, 2 Stove, 2 Oven, Washer + Dryer, Dishwasher, 2 Fireplace, Alarm System, All Lights Fixtures, Window Coverings, Central Vacuum + Attachments, Garage door opener, Hot Water Tank/Furnace/Air Condition Are Owned, Backyard Shed!!! (id:59911)
Century 21 Heritage Group Ltd.
11 Wedgewood Place
Vaughan, Ontario
Gorgeous Townhome Feels Like Semi On Extra Large Lot! Sunlit Bright Through Windows, Spacious Open Concept Approx 1757 Sqft (As Per Seller) Home Comes With Finished Basement & Upgrades Galore In Elite Vaughan ! Walking Distance To Go Stn & Minutes To All Amenities! Generous Living Spaces, Spacious Bedrooms. Modern Kit W/W/O To Large Deck, Cozy Family Room W/Gas Fireplace, Finished Bamnt With Bedroom & Washroom, Double Door Entry. Mirror Closets, California Shutters, No Side Walk & Extra Parking Space. (id:59911)
RE/MAX Experts
135 Patricia Drive
King, Ontario
LOCATION. HIGH DEMAND AREA OF KING CITY. AMONGST LARGE ESTATE HOMES. CLOSE TO GO STATION, HWY 400/404, SHOPPING, SCHOOLS, PARKS. OPEN CONCEPT BUNGALOW WITH CUSTOM BUILT KITCHEN. GRANITE COUNTERTOPS, ISLAND WITH PREP SINK, BUILT IN OVENS, FRIDGE, GAS COOKTOP, 2 DISHWASHERS, WINE RACK. LARGE, DOUBLE CEILING TO FLOOR SLIDERS OVERLOOKING SPECTACULAR BACKYARD. LIVING ROOM HAS A GAS FIREPLACE FOR COZY EVENINGS. ACCESS TO GARAGE FROM HOUSE. BATHROOMS ON MAIN FLOOR HAVE CUSTOM BUILT VANITIES WITH PLENTY OF STORAGE. BASEMENT HAS SEPARATE ENTRANCE FOR POSSIBLE IN-LAW SUITE. LARGE KITCHEN, LIVING ROOM, DINING ROOM WITH 1 BEDROOM. LAUNDRY ROOM IN BASEMENT CAN BE SHARED. PREMIUM LOT MEASURING ABOUT 100 X 141 FEET, PROFESSIONALLY LANDSCAPED WITH POOL, LARGE BOULDERS WATERFALL, STONE AROUND POOL AND ON PATIO. GAS BBQ, PERGOLA AND VARIOUS SITTING AREAS. CONVENIENT BATHROOM IN THE BACKYARD. NEWER POOL LINER AND NEWER POOL COVER. AN AMAZING BACKYARD FOR ENTERTAINING AND ENJOYING THE POOL WITH FRIENDS AND FAMILY. PRIMARY BEDROOM HAS DOORS LEADING TO PROFESSIONALLY LANDSCAPED FRONT YARD, WALK IN CLOSET AND 3 PC BATHROOM. THIS HOUSE HAS MUCH POTENTIAL. MOVE IN AND ENJOY, BUILD AN ADDITION OR TEAR DOWN. A MUST-SEE PROPERTY THAT HAS MASS OPPORTUNITIES IN A POPULAR AREA. (id:59911)
Royal LePage Premium One Realty
Maple Cottage Week 2 - 1020 Birch Glen Road
Lake Of Bays, Ontario
Welcome to Maple Cottage, a rare opportunity to own Week 2 at The Landscapes Lake of Bays, a luxury fractional ownership resort in the heart of Muskoka. This beautifully appointed 3-bedroom, 3-bathroom standalone cottage offers the perfect blend of privacy, comfort, and timeless cottage charm. Enjoy your morning coffee or evening glass of wine in your private gazebo, surrounded by nature and just steps from the lake. This spacious cottage features an open-concept design with a gourmet kitchen, cozy stone fireplace, and a full-size dining area ideal for hosting family or friends .Ownership includes access to all resort amenities: a private clubhouse, sandy beach, boathouse, docks, year-round activities, and maintenance-free enjoyment. Week 2 provides a prime early summer escape annually, with additional usage through the resorts flexible booking system. Experience the Muskoka lifestyle without the hassle. Remaining weeks for 2025: June 8, June 29th, October 5th and Dec 28th. (id:59911)
Royal LePage Lakes Of Muskoka Realty
29sl4 Clifton Island
Muskoka Lakes, Ontario
Fabulous family compound on crystal clear Skeleton Lake. This Clifton Island location is mere minutes to the marina. Two fully equipped principle cottages, a third guest cottage plus bunkie or currently being used as an office. There are two boathouses, one newer with a Grande entertainment deck, fun bar games area inside, plus one large oversized slip. The other boat house could be refurbished or eliminated. The 300 feet of private shoreline provides both deeper water and a gorgeous hard packed sand beach area with separate lounging swim dock. Perfect south-west sun exposure. There is just so much here! Grandfathered buildings, newer septic system. A most rare opportunity indeed on Muskoka's Finest Lake! (id:59911)
Forest Hill Real Estate Inc.
135 Spruce Avenue
Richmond Hill, Ontario
PRIME NEIGHBOURHOOD! SOUTH RICHVALE over 4,500 sq. ft. and features two separate walk-outbasements, making it an ideal investment or a perfect family home. Inside, you'll find stunning hardwood floors and soaring ceilings both upstairs and downstairs, enhancing the spacious feel of the home. Enjoy sun-drenched interiors with south-facing exposure and unwind on the wrap around balcony that offers stunning views. Soaring high ceilings and an abundance of natural light add to the grandeur of this home. The property is situated in a fantastic neighborhood, just moments away from public transit, top-rated schools, and Hillcrest Mall. Don't miss out on this prime location at the intersection of Avenue Rd and Carrville, where convenience meets luxury living. Schedule your viewing today! (id:59911)
Home Leader Realty Inc.
282 Firglen Ridge
Vaughan, Ontario
Nestled in one of Vaughans most prestigious neighbourhoods, this stunning 4-bedroom executive home exudes curb appeal, with meticulously landscaped grounds and a spacious backyard that provides the perfect setting for both relaxation and outdoor entertaining. The expansive yard is large enough to accommodate a private swimming pool oasis, offering endless possibilities for creating your own personal retreat.The triple-car garage and additional parking space for 9 vehicles ensure convenience and ample room for guests. Inside, the home features generous-sized rooms with elegant hardwood floors throughout, creating a warm and inviting atmosphere. The modern kitchen is a chefs dream, equipped with high-end built-in appliances and an extension with a bright solarium, perfect for dining and enjoying natural light.The master bedroom offers a private retreat with a luxurious ensuite, featuring a freestanding tub the perfect spot to unwind. Each of the other bedrooms is spacious and thoughtfully designed.The finished basement is a standout feature, offering a full kitchen, bedroom, and separate entrance, providing the potential for an in-law suite or extra living space.This home offers the perfect combination of luxury, space, and versatility, making it ideal for both everyday living and entertaining. (id:59911)
Royal LePage Vision Realty
70 Victoria Street E
New Tecumseth, Ontario
70 Victoria St East Located in the Heart of Alliston is a Prime Mixed-Use Building that is Highly Sought-After due to its Premium Visibility & Foot Traffic. Solid Retail Long Term Leases with Extensive Leasehold Improvements. $$Million$$ Invested in the 4 Retail Units. Franchise Chains, Champs Burgers, Mac N' Wings, Pizzaiola along with Well Respected Cannabis Retailer Green Grove. All Long-Term Leases @ Premium Retail Rents. Upper Levels Features 8 Large 2 Bedroom + Den Fully Contained Apartments. Very Well-Maintained Building. Over $250K in Building Renovations Since 2021. Including Common Area Upgrades, Hot Water Tanks, Parking Lot Resurfacing, Full Roof Replacement, Full Apartment Renos and much more. Expansive Front and Rear Parking Areas. 6 of the 8 Residential Leases are Below Market & Month-to-Month. Tons of Upside Potential as This Building Has a Fantastic Reputation Within the Community, PLUS its Unbeatable Location! Massive Potential for Redevelopment in the Future if so Desired. The Numbers on this Investment Property will Impress. Please Inquire Further for Lease, Income and Expense Numbers (id:59911)
Century 21 Wenda Allen Realty
75 Pine Street S
Thorold, Ontario
Looking for a student rental close to the bus route & Pen Center? Looking for a family rental? Look no further. This Up/Down duplex offers 2 identical units. Each unit contains 4 bedrooms, 2 bathrooms (1 with a tub and the other contains the washer dryer and stand in shower), living room, kitchen & dining room. Built in 2014 with a steel roof offering a low maintenance rental. (id:59911)
Coldwell Banker Momentum Realty Brokerage (Simcoe)
401 - 35 Hunt Avenue
Richmond Hill, Ontario
Welcome to Rosehill Suites. This beautiful, open-concept, one plus one bedroom unit, is perfect for First-time buyers, investors or downsizers. Enjoy Beautiful Downtown Richmond Hill with all its Higher-End Schools, Shops & Restaurants. Unit is equipped with a Laundry room and a Den that could possibly be used for a 2nd Bedroom, a nursery or office. There is even extra storage in the furnace area. One Parking Spot & locker room are also included. Steps to Public Minutes to Highways, Hospital, Places of Worship, Community Center, Library, Performing Arts Building, Parks and Conservation Area. Don't miss out on this little Gem. (id:59911)
Century 21 Heritage Group Ltd.
10967 Jane Street
Vaughan, Ontario
***Location Location Location*** Attention practical users, Investors, Builders, Developers, Excellent Opportunity In The Heart Of Vaughan Large Lot face in Jane ST, Future Development Site! potential of Commercial, COMBINE WITH NEXT DOOR AT 10953 Jane Street, FOR TOTAL FRONT 127.12 + 61.= Front(188.12 FT) X (304.FT)DEPTH, This Property Has Lots Of Potential. Future Development Zone, Buyer To Perform Their Own Due Diligence Regarding Zoning Standards And Approval, Close To All Amenities; Go Vaughan, Civic Centre, New Hospital, Endless Opportunities, property is being sold in 'As Is Where Is Condition' Fully Renovated In 2017 Which Including Flooring, Roofing, Kitchen, Washroom, Drywall, Furnace, Plumbing And Electric Work (Esa Certified), Almost An Half-Acre Lot. ***No sale sign on the property*** ***EXTRAS*** Future Development Zone, big Project Across The Street Across Are Under Construction. Buyer To Perform Their Own Due Diligence Regarding Zoning Standards And Approval. ZONING (Future Development Site) (id:59911)
Century 21 Heritage Group Ltd.
10953 Jane Street
Vaughan, Ontario
*** Location Location Location*** Attention practical uses, Builders, Developers, Investors, Excellent Opportunity In The Heart Of Vaughan, Large Lot face in Jane ST, ZONE Future Development, one house and one shop in the property and lots of parking space in the back of the property, potential of Commercial, COMBINE WITH NEXT DOOR AT 10967 Jane Street, FOR TOTAL FRONT 127.12 FT+61.FT = Front(188.12 FT) X (304.FT)DEPTH This Property Has Lots Of Potential, Buyer To Perform Their Own Due Diligence Regarding Zoning Standards And Approval, property include One House And One Shop, Close To All Amenities; Go Vaughan, Civic Centre, New Hospital, Future Development Site! Endless Opportunities, property is being sold in 'As Is Where Is Condition. *** NO SALE SIGN ON THE PROPERTY*** ***EXTRAS*** ZONING( Future Development Site) also Future Development And big Project Across, Buyer To Perform Their Own Due Diligence Regarding Zoning Standards And Approval !!!. (id:59911)
Century 21 Heritage Group Ltd.
10953 Jane Street
Vaughan, Ontario
*** Location Location Location*** Attention practical user, Builders, Developers, Investors, Excellent Opportunity In The Heart Of Vaughan, Large Lot face in Jane ST, ZONE Future Development, potential of Commercial, Property include One House And One Shop, COMBINE WITH NEXT DOOR AT 10967 Jane Street, FOR TOTAL FRONT 127.12 FT+61.FT = total Front(188.12 FT) X (304.FT)DEPTH This Property Has Lots Of Potential, Buyer To Perform Their Own Due Diligence Regarding Zoning Standards And Approval, Close To All Amenities; Go Vaughan, Civic Centre, New Hospital, Future Development Site! Endless Opportunities, property is being sold in 'As Is Where Is Condition'. *** NO SALE SIGN ON THE PROPERTY***!!! ***EXTRAS*** ZONING( Future Development Site) also Future Development And big Project Across, Buyer To Perform Their Own Due Diligence Regarding Zoning Standards And Approval !!!. (id:59911)
Century 21 Heritage Group Ltd.
10967 Jane Street
Vaughan, Ontario
***Location Location Location*** Attention practical Users, Builders, Developers, Investors, Excellent Opportunity In The Heart Of Vaughan Large Lot , potential of Commercial, COMBINE WITH NEXT DOOR AT 10953 Jane Street (N9051835) FOR TOTAL FRONT 127.12+61.=(188.12 FT) X (304.FT) DEPTH, This Property Has Lots Of Potential. IN Future Development Zone, Buyer To Perform Their Own Due Diligence Regarding Zoning Standards And Approval, Close To All Amenities; Go Vaughan, Civic Centre, New Hospital, Future Development Site! Endless Opportunities, property is being sold in 'As Is Where Is Condition' Fully Renovated In 2017 Which Including Flooring, RoofIng, Kitchen, Washroom, Drywall, Furnace, Plumbing And Electric Work (Esa Certifed) This Detached House On Almost An Half-Acre Lot!!! ***NO SALE SIGN ON THE PROPERTY*** ***EXTRAS** Stainless Steel Fridge, Stove, Washer & Dryer. Include All Lighting Fixtures. Water Softener, Bacteria Filter, Rusy Filter. Future Development Zone ,big Project Across The Street Across Are Under Construction. (id:59911)
Century 21 Heritage Group Ltd.
24 Popham Drive
Guelph, Ontario
This fabulous 2,246sqft custom Finoro-built home is situated on a desirable corner lot directly across from Summit Ridge Park. Professional landscaping including beautiful gardens and a stone pathway and steps lead to a covered front porch creating a warm and inviting welcome. Step inside to enjoy the grandeur of a soaring 20 foyer and 9' ceilings on every level. The eat-in kitchen features granite countertops, a pantry cupboard, and a breakfast bar for additional seating. The formal living room offers a cozy ambiance with a stone fireplace accented by a barnboard beam mantel and rich hardwood flooring. Convenient main floor laundry and a stylish powder room complete the main level. Upstairs, the primary bedroom offers a walk-in closet and a 4pc ensuite with a soaker tub and separate shower. 2 additional bedrooms, a 4pc bathroom, and a versatile family room with vaulted ceilings, which could be converted into a 4th bedroom, provide ample space for family living. The finished basement boasts a rustic-inspired recreation room with reclaimed barnboard and beam accents and an adjoining custom wet bar with a stone accent wall, lighting system, and additional bartop seating. Oversized windows, engineered hardwood flooring, a 3pc bathroom, and a flexible guest room/office/gym space add further functionality, while a dedicated storage area ensures plenty of room for your belongings. The backyard is a true oasis, complete with a heated, in-ground saltwater pool with a built-in lighting system. A concrete patio, custom gazebo made from reclaimed barn beams with a cedar shake roof, lush landscaping, and a high privacy fence create the perfect setting for relaxation and entertaining. The exterior also boasts an attached 2-car garage with extra high ceilings and a convenient mezzanine, along with a newly installed concrete driveway. With its combination of handsome finishes, practical design, and a prime location, this exceptional home offers everything a family could desire. (id:59911)
Royal LePage Royal City Realty
260 8th A Avenue E
Owen Sound, Ontario
Welcome to this inviting 3-bedroom, 3-bathroom raised bungalow that perfectly blends comfort, style, and functionality. Step inside to find a bright and spacious open-concept living area with large windows that fill the home with natural light. The well-appointed eat-in kitchen offers ample cabinetry and counter space, seamlessly connecting to the dining area perfect for hosting family and gathering with friends. The primary bedroom features a private ensuite, while two additional bedrooms provide plenty of space for family or guests. Downstairs, The walk-out basement offers extra living space with a large rec room, a 3 piece bathroom, and direct access to the backyard perfect for playtime or entertaining. . The double-car garage provides ample parking and storage with access to the lower level and the backyard. Located in a desirable neighbourhood close to parks, schools & shopping this home is a true gem. Don't miss your chance book a showing today! (id:59911)
RE/MAX Grey Bruce Realty Inc.
1 Ferguson Avenue
Whitby, Ontario
Prime Residential Development Opportunity Introducing 1 Ferguson Avenue, a premium 2.17-acre residential development site located in the heart of Brooklin, one of Whitbys most desirable and rapidly growing communities. This unique parcel of land offers developers an exceptional opportunity to shape a thriving neighborhood in a location renowned for its charming, small-town feel while still being a part of the vibrant Durham Region. Proposed Development Four-storey mixed use condominium - 60 residential apartments 1,408 square meters commercial space 8 semi-detached. Situated in Brooklin, this site is minutes from major highways, including Highway 407, providing quick access to the Greater Toronto Area, making it perfect for families and commuters alike. Brooklin is known for its picturesque streets, excellent schools, and family-oriented atmosphere. Nearby schools include Meadowcrest Public School and St. Bridget Catholic School, making this an ideal place for growing families. Whether you're looking to create custom homes or a boutique residential development, 1 Ferguson Avenue presents a rare opportunity to develop in a sought-after community. Dont miss the chance to be part of Brooklin's future. (id:59911)
Slavens & Associates Real Estate Inc.
339 - 2545 Simcoe Street N
Oshawa, Ontario
Welcome to the prestigious newly built U.C. Towers 3 condos where contemporary living harmonizes with the convenience in the vibrant Windfield community North of Oshawa. Be the first to live in this brand-new, never-before-occupied 1-bedroom condo! Designed with style and functionality in mind, this modern suite boasts sleek laminate flooring, a contemporary kitchen with quartz countertops, and built-in stainless steel appliances. Open concept layout and floor-to-ceiling windows to bathe in natural light and the living room offers a walkout to spacious 95 sq. ft. balcony, a perfect place to relax or entertain. Ensuite Washer/Dryer and a 4 pc bathroom can be found in the hallway. Just steps from Durham College and Ontario Tech University, and conveniently close to shopping centers, restaurants, and essential amenities. A brand-new plaza featuring dining, salons, stores, and an LCBO is just around the corner. Costco and Costco Gas is right next door. With quick access to Highways 407, 412, and 401, commuting is a breeze. Whether you're a student, professional, or someone looking for a stylish and convenient lifestyle, this condo offers the perfect fit in a vibrant community. Amenities include Elegant lobby with 24-hour concierge, Fully equipped weight and cardio rooms + yoga studio, Pet spa, Rooftop terrace with BBQ area and garden, Guest suite, Business centre, Visitor parking. Experience the best of modern living right where you want to be. (id:59911)
Century 21 Kennect Realty
307 - 1210 Radom Street
Pickering, Ontario
*Large Recently Updated 3 Bedroom Condo Apartment ! Plus 1-4 Piece Main Bathroom + 1-2 Piece Ensuite Bathroom *Large Balcony With South Views! * Upgraded Kitchen Cabinets ! 3 Appliances Included ! Good Size Living Room! *New Hardwood Floors! *New Baseboards! * Freshly Painted! Prime Bedroom Features Hardwood Floors, Walk-In Closet With Organizers And the 2 Piece Ensuite Bathroom! *Small Storage Room In Unit! *Great Location! *Steps To GO Station + Pickering Town Centre!*Short Walk to Boardwalk & Lake Ontario *2 Minutes To The Liverpool Road On-Ramp To Hwy 401!*Short Drive From The Whites Road Off-Ramp From Hwy 401. *This Is A Well Maintained Building! *Shows Well! *A Must See! (id:59911)
RE/MAX Hallmark First Group Realty Ltd.
1917 - 5 Greystone Walk Drive
Toronto, Ontario
Welcome to 5 Greystone Walk A Stylish Tridel-Built Gem in the Heart of Scarborough! Discover this tastefully renovated and spacious nearly 600 square foot 1-bedroom suite, ideally situated in the Kennedy Park neighbourhood. Enjoy a thoughtfully upgraded living space, a functional open-concept layout w/ breakfast bar that seamlessly flows into the dining room and living room. Enjoy a night cap on your large west facing private balcony with stunning city skyline views perfect for taking in spectacular sunsets. This pet-friendly building is conveniently located at Danforth Road & Midland Avenue in Torontos Scarborough suburb. Enjoy access to top-tier amenities including indoor and outdoor pools, hot tub/jacuzzi, sauna, tennis and squash courts, fully equipped fitness centre, scenic walking trails, recreation and party rooms, and 24-hour gatehouse security offering a true hotel-style living experience. Commuters will love the proximity to Kennedy GO and Warden subway station, while nearby conveniences include a major plaza seconds from your door, Highway 401, Scarborough Town Centre, Cineplex movie theatre, gas stations, grocery stores, schools, and places of worship. This home blends modern comfort, lifestyle amenities, and unbeatable convenience an ideal opportunity for first-time buyers, downsizers, or savvy investors. Bonus: Condo fees include all utilities plus one owned underground parking space! (id:59911)
RE/MAX West Realty Inc.
209 Lake Rosalind Road 2
Brockton, Ontario
This cozy 3-bedroom bungalow, just minutes from Hanover, sits right on the shores of Lake Rosalind, perfect for swimming, boating, and relaxing by the water. The newly updated shoreline and dock offers amazing views and a peaceful spot to unwind. Inside, lots of natural light, making it great as a year-round home or a getaway. (id:59911)
Exp Realty
33 Henry Maracle Street
Ayr, Ontario
Welcome to 33 Henry Maracle St in Ayr. Another beautiful Tice River New Build. This home has never been lived in and is move in ready. A Beautiful open floor plan. This outstanding Kitchen comes with an 11 foot Oversized Island all with Stone Countertops and an 8 foot slider leading to your backyard. The Living/Dining Room is one large area for entertaining. A convenient 2 piece bathroom is off the mud room entry from the garage. Upstairs you will find 4 Large Bedrooms and 3 Full bathrooms and a Laundry Room. TICE RIVER HOMES reputation is known for its Exceptional Quality and Workmanship in the Building Industry. (id:59911)
RE/MAX Icon Realty
Lt 8 Ws Highway 6
Chatsworth, Ontario
Great opportunity to build your own home in a convenient location. Seller willing to hold a Vendor-Take-Back for the right Buyer. This residential lot in the quiet town of Williamsford is located in a lovely family friendly neighbourhood. Centrally located to all outdoor recreation activities, skiing at Blue Mountain, swimming at Port Elgin, Southampton, or Sauble Beach. There are beautiful waterfalls, excellent walking trails and golf courses throughout Grey . This treed lot is nice and level. (id:59911)
Royal LePage Rcr Realty
Ptlt8es Salter Street
Chatsworth, Ontario
This is a fantastic opportunity! A vacant lot offers plenty of potential for building your dream home or a getaway spot. The Seller is willing to hold a Vendor-take-back for the right Buyer. The proximity to central Grey County is a great perk, making it convenient for commuting or accessing amenities like Blue Mountain for skiing hiking climbing, The Bruce Trail, beaches at Port Elgin, Sauble Beach and Southampton. 20 min. to City of Owen Sound for all your shopping needs. Book your showing today! (id:59911)
Royal LePage Rcr Realty

