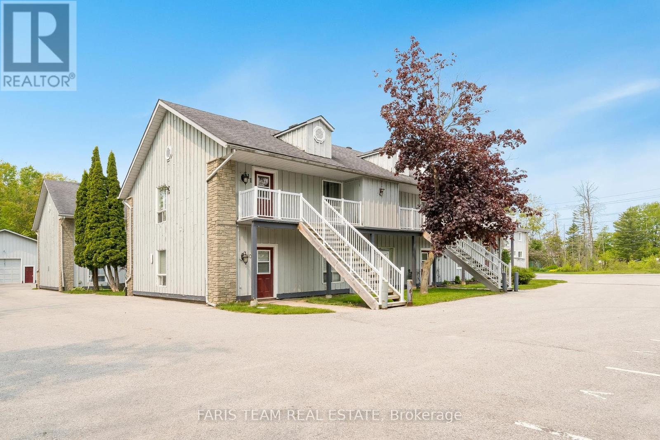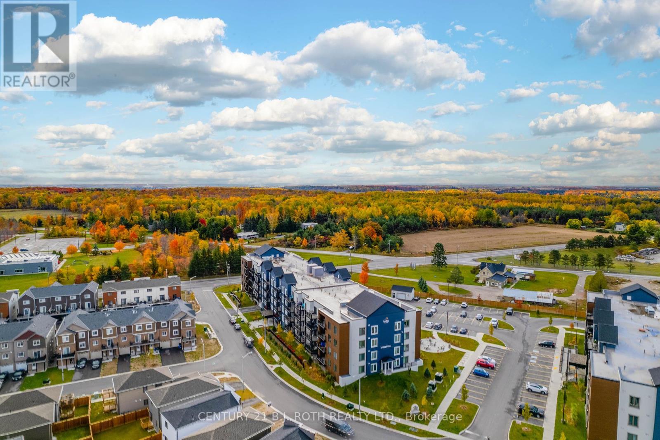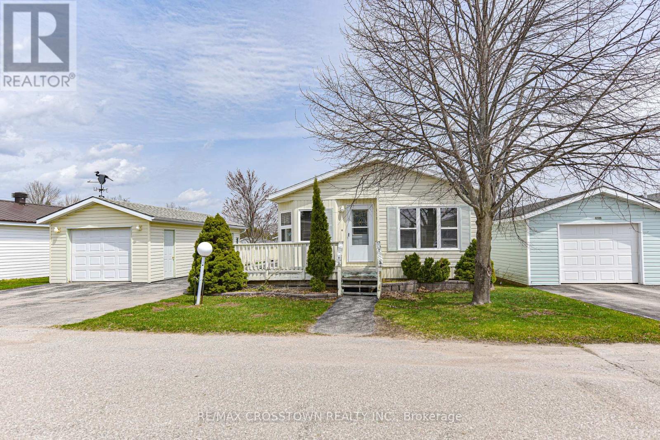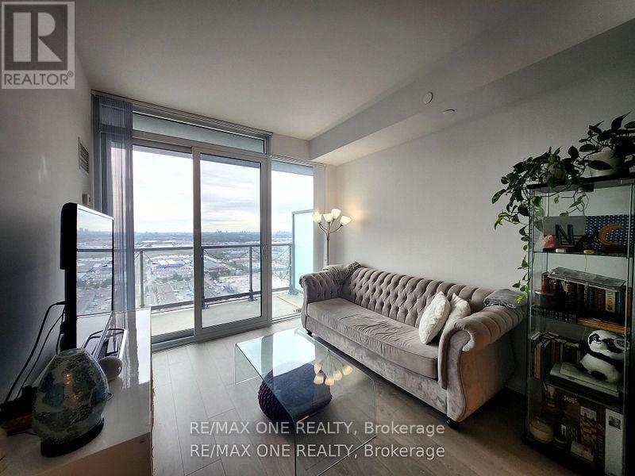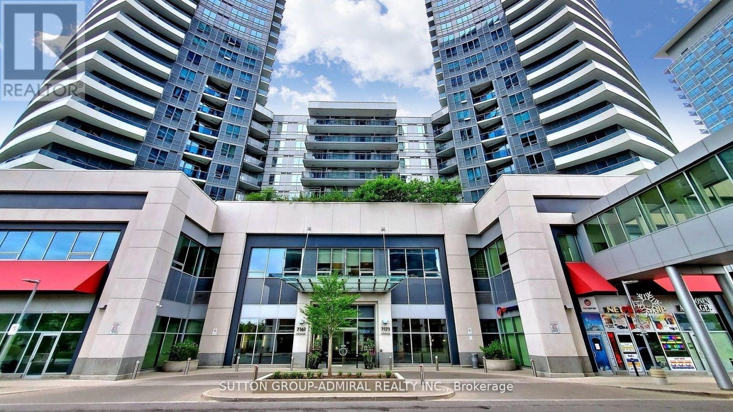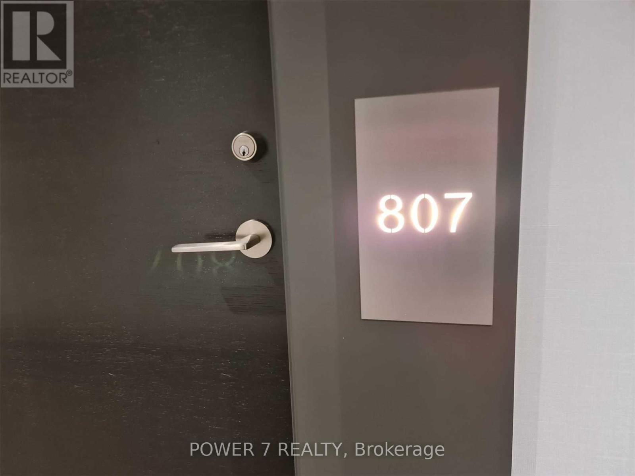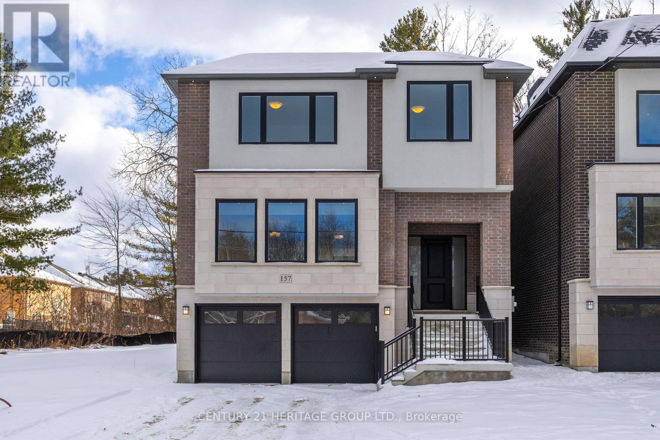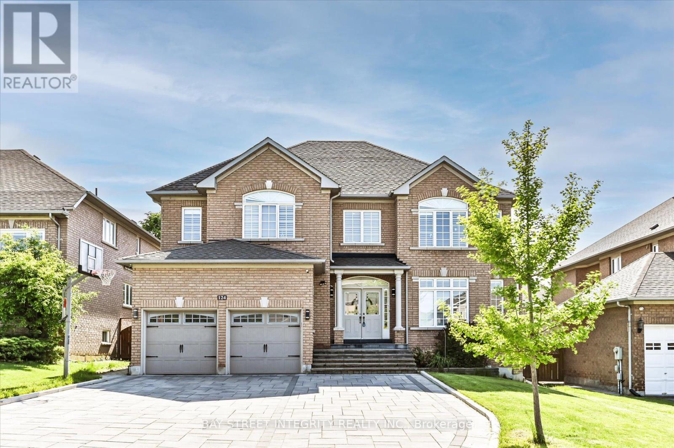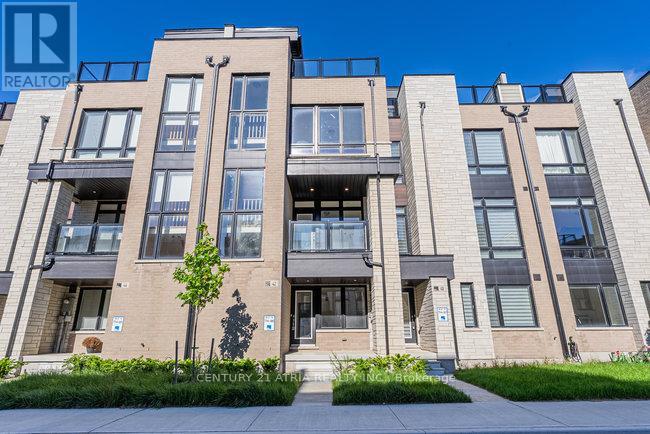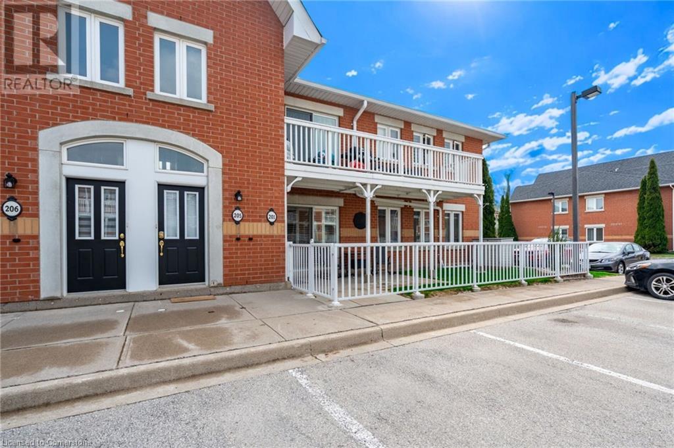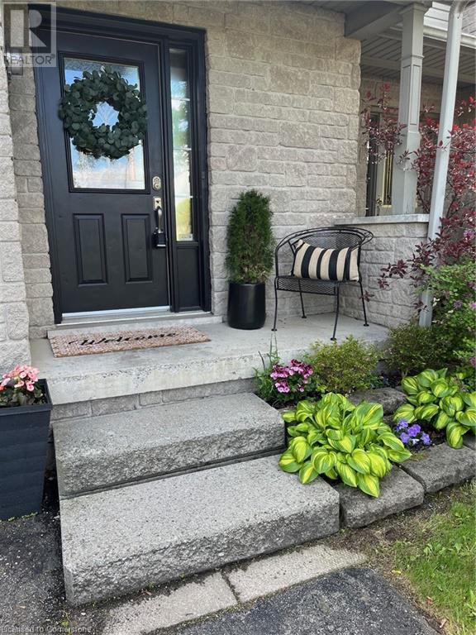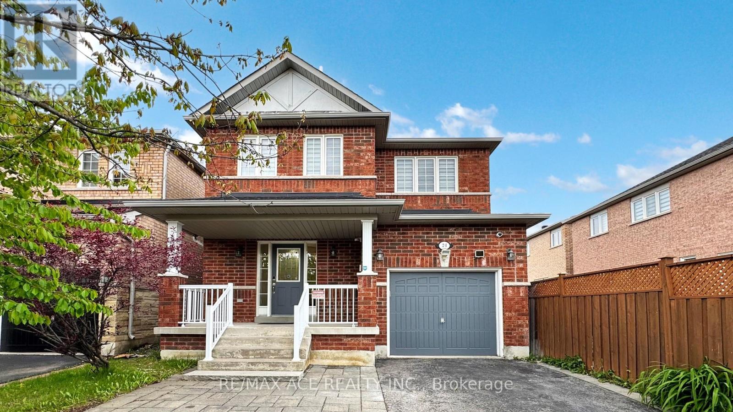3725 Lakepoint Drive E
Orillia, Ontario
Brand new house in Menoke beach area. 4 bedroom, 3 bathroom, 3 car garage and 1 office on the mainfloor. This house is one of the biggest layouts and designed with modern features and finishes. Primary bedroom has Walk In closet with 5 pc ensuite (id:59911)
Soltanian Real Estate Inc.
5 - 891 River Road W
Wasaga Beach, Ontario
Top 5 Reasons You Will Love This Condo: 1) Ideally suited for retirees or first-time buyers, this well-maintained two-bedroom unit offers exceptional value in a prime location 2) Enjoy an open-concept kitchen with an island, a cozy living area with a gas fireplace, and two generously sized bedrooms, perfect for comfortable everyday living 3) Step out to your private patio through sliding glass doors, with easy access to your parking spot, visitor parking, and included storage locker, plus scenic walking trails just steps away 4) Recent improvements to the kitchen, flooring, and doors ensure a move-in-ready experience with no work needed 5) Located just minutes from shopping, dining, entertainment, and the breathtaking sunsets of Georgian Bay. 966 above gradesq.ft. Visit our website for more detailed information. (id:59911)
Faris Team Real Estate
Faris Team Real Estate Brokerage
Parking Space - 54 Koda Street
Barrie, Ontario
1 Surface Parking Stall For Sale! Located at 54 Koda Street, Barrie (id:59911)
Century 21 B.j. Roth Realty Ltd.
Unit 5 - 4 Paradise Boulevard
Ramara, Ontario
*EMBRACE LAKESIDE LIVING TODAY**. Affordable Family Home-, BEACH & BOAT Retreat, Discover the Enchanting Joys of this Beautifully Designed Updated 3-bedroom End Unit Condo, Ideally Situated Just Steps Away from our Private Beach, Park, and the Pristine Sandy Shores of Lake Simcoe. Enjoy Exclusive Access to a Vibrant Array of Activities at the Lagoon City Community Centre. Immerse Yourself in Leisure while Living on the Water, Including a Charming Marina, Tennis/ Pickleball Courts, Lake Simcoe Water-Sports and Miles of Picturesque Walking Trails that Wind Through Lush, Mature Forests.This Lovely Family Home is Nestled on a Tranquil Cul-De-Sac and is Conveniently Located on a School Bus Route. Enjoy the Comforts of Full Municipal Services, High-Speed Internet, and Convenient Boat Mooring. Begin your Enchanting Lakeside Lifestyle Today! (id:59911)
Century 21 Lakeside Cove Realty Ltd.
Unit 2 - 3 Paradise Boulevard
Ramara, Ontario
Welcome to a Meticulously Renovated, Contemporary One-Bedroom Waterfront Condo Nestled in the Heart of Lagoon City, Often Celebrated as Canadas Venice, at the Enchanting Mouth of Lake Simcoe. This Unique Property is a True Sanctuary for those Seeking the Perfect Blend of Luxury and Tranquility. Step Inside to Discover the Unique and Modern One Bedroom Featuring His and Her Closets, Complemented by Triple-Pane Windows that Invite an Abundance of Natural Light. The Newly Built Walk-Out Patio and Roof Top Terrace, Effortlessly Merges Indoor and Outdoor Living, Creating a Serene Space for Relaxation. Indulge in the Oversized Walk-in Shower, Embrace the Elegance of Premium Stainless Steel Appliances, and Gather Around the Striking 6-foot Island Adorned with Exquisite Quartz Countertops, Builtin Pantry, The Soaring Cathedral Ceilings Adorned with Skylights Inspire an Airy and Inviting Ambiance, while the Energy-Efficient HVAC System Ensures Your Comfort no Matter the Season. Fully Spray Foam Insulated. Ascend to the Rooftop Terrace, Where you can be Captivated by Breathtaking Views of Lake Simcoe and the Lagoon, The Mesmerizing Hues of Sunset. This Exceptional Condo isn't just a Home; Its A Lifestyle Waiting to be Embraced. Start Living Lakeside Today ! (id:59911)
Century 21 Lakeside Cove Realty Ltd.
4101 Wesley Street
Severn, Ontario
Welcome to this well-maintained and inviting 2-bedroom, 2-bathroom bungalow located in the quiet community of Silver Creek Estates, just minutes from Orillia. This home features a bright and spacious open-concept layout, with a seamless flow between the living room, dining area, and generously sized kitchen ideal for both everyday living and entertaining. The primary bedroom includes a private ensuite, creating a comfortable retreat, while the second bedroom is perfect for guests, a home office, or hobby space. Enjoy the tranquility of the neighbourhood while being just a short drive from shopping, dining, parks, and healthcare services. Whether you're looking to downsize, retire, or simply enjoy a quieter lifestyle without sacrificing convenience, this home checks all the boxes. (id:59911)
RE/MAX Crosstown Realty Inc.
3216 - 7895 Jane Street
Vaughan, Ontario
Fully Furnished! 1+1 Brm 2 Bath Condo In A Fantastic Location. Breathtaking Unobstructed East Views ,Very Bright and Spacious. Large Den .Next To VMC Subway, Movies, Restaurants, Shopping, Close To Great Schools, Hwys, And More. Laminate Thru-Out, 9 Ft Smooth Ceilings, Floor To Ceiling Windows, Large W/Closet. Building Has Great Amenities: Gym, theatre, party & diningrooms, bbq area, etc. (id:59911)
RE/MAX One Realty
523 Davis Drive
Uxbridge, Ontario
Nestled on a private 10.65-acres, this exquisite country retreat offers the perfect blend of luxury and seclusion just minutes from Uxbridge. With 2,856 sq ft of refined living space, per MPAC, this residence provides expansive interiors and tranquil views from every window. A winding, paved driveway leads past mature trees and a serene pond to a home designed for both relaxation and entertaining. The professionally landscaped backyard is a true oasis, featuring a saltwater pool with solar and propane heating, a stone patio, lush perennial gardens with full irrigation, and a covered, screened outdoor lounge complete with skylights, a propane fire table, and BBQ area. Inside, the main floor offers a seamless blend of elegance and comfort, thoughtfully designed for both everyday living and upscale entertaining. A sunken living room features floor-to-ceiling windows and a striking stone propane fireplace. The farmhouse-style kitchen showcases dramatic dark stone countertops, custom cabinetry, an oversized island with seating and storage, and high-end stainless steel appliances, all flowing into a bright dining room with views of the pond. A sliding door opens to the covered outdoor lounge, creating effortless indoor-outdoor living. The great room, anchored by a second stone fireplace and a window wall and sliding doors overlooking the pool, offers direct access to a stone patio. The bedroom wing is separated by a glass door for added privacy and includes two well-appointed bedrooms, an updated 3-piece bath with glass shower, and a serene principal suite. This luxurious retreat boasts 12 ceilings, a fireplace, walkout to the backyard, arched transom window seat with sunrise views, and a spa-like ensuite with freestanding tub, glass shower, double vanity, and heated floors. Lower level features family room, 2 bedrooms (one no closet, one no window), 3-pc bathroom, workshop, cold storage, and ample storage space. **See Features Attached for Updates Completed and More ** (id:59911)
RE/MAX All-Stars Realty Inc.
1007 - 7171 Yonge Street
Markham, Ontario
A Must See, World on the Yonge Luxury Condo, 2 Bedroom Corner Model With Breathtaking Unobstructed North West View! 9 feet Ceiling, Open Concept, Modern Kitchen With Granite Counter Including Many Upgrades Such As Brand New Washer and Dryer, Custom Made Widow coverings Taller Cabinets, Large Locker Room, Freshly Painted Throughout. Spacious and Bright Living, 1 Parking & 1 Locker Included. Direct Indoor Access To Shops On Yonge Mall Through Glass Bridge. Supermarket, Restaurants, Food Court & Much Mere At Your Door Step. Short Walk To TTC & Viva Bus Station. Bldg Amenities Including 24 Hrs Concierge, Indoor Swimming Pool, Gym, Sauna, Party Rm & More. Don't Miss Out! (id:59911)
Sutton Group-Admiral Realty Inc.
79 Bramsey Street
Georgina, Ontario
Stunning 4-Bedroom, 4-Bathroom All-Brick Residence Boasting 2,405 Sq Ft Of Stylish Living Space On A Sought-After Lot Backing Onto Serene Greenbelt & Walking Trails No Rear Neighbours! Step inside to discover a beautifully updated main floor featuring a gourmet kitchen complete with a spacious breakfast island, sleek quartz countertops, a dedicated coffee nook, and premium stainless steel appliances. The sun-filled living room showcases hardwood flooring, a statement feature wall, and a cozy Napoleon gas fireplace with tranquil views of the lush backyard. Host family and friends in the elegant formal dining area, perfect for entertaining. Retreat upstairs to the luxurious primary suite, offering a generous walk-in closet and spa-like ensuite with a deep soaker tub. Enjoy the convenience of direct entry to the fully insulated double garage with upgraded insulated doors for added comfort. Set in a family-friendly neighborhood near the picturesque Hodgson Trail, Wyndham Park, and the brand-new Julia Munro Park complete with splashpad. Just minutes from the local library, community pool, shopping amenities, and top-rated schools. Only 13 minutes to Highway 404.This home is an absolute must-see! (id:59911)
Century 21 Leading Edge Realty Inc.
807w - 3 Rosewater Street
Richmond Hill, Ontario
Prime Location At Yonge St & Hwy 7/Hwy 407. Mins. Drive To Richmond Hill Bus Centre, Langstaff Go Station, Service Canada Centre, Silvercity Cineplex, Lots Of Shops & Different Restaurants, Walmart, Lcbo, Home Depot And Much More. A Quiet, Safe & Convenient Community Surrounded By Parks And Top Rated Schools, Less Than 1-Year New 1 + D Suite (Den Can Be A 2nd Bedroom), 2 Full Baths W/ Granite Countertops & Glass Shower Stalls, Very Bright & Spacious Gourmet Kitchen With Upgraded Stainless Steel Appliances & Granite Countertop, Practical Open Concept Layout With A Bonus Balcony, Superb In-House Amenities, Perfect For Your Condo-Style Living! This Is A Great Choice For Foodies - With Restaurants Like IL FORNELLO, Richmond Hill, Chef Burger & Breakfast And Harvey's Nearby, The Only Issue Will Be Picking Just One. South Richvale Has Plenty To Offer Coffee Enthusiasts, With Great Cafes Like Cream N Sugar Cafe, MIRAAS Cafe And Pastry And Tim Hortons. Whether You' Re Looking To Play, Exercise Or Gather With Friends - Nearby Parks Like Railway Parkette, Grace Lawrence Parkette And Junction Parkette Are The Perfect Spot For All Kinds Of Activities. Beverly Hills Resort, Carrville Centre And South Hill Shopping Centre Are Just 3 Minutes From Here. (id:59911)
Power 7 Realty
100 Church Street
Georgina, Ontario
This spacious home offers over 4,000 sq. ft. of functional living space, featuring 4 bedrooms, media room and 4.5 bathrooms, along with a tandem 3-cargarage. The kitchen features a luxury water fall island and B/I appliances including a double wall oven. The primary bedroom features a huge walk in wardrobe and 5-piece Ensuite. Each bedroom has its own Ensuite bath. This home is close to grocery stores, schools, library and all major amenities. Just a short drive to Highway 404 and the future Bradford Bypass connecting to Highway 400, offering potential for increased future value. AAA Tenants required. (id:59911)
Homelife Silvercity Realty Inc.
85 Gosnel Circle
Bradford West Gwillimbury, Ontario
Welcome to 85 Gosnel Circle, Bradford -- a beautifully maintained home nestled on a peaceful, family-friendly street in a newer, thriving neighbourhood. Just minutes from Highway 400, your daily commute is a breeze, while local shops, parks, schools, and amenities like the rec centre and library are all close at hand. Pull into your private driveway with room for two cars, plus a spacious one-car garage -- perfect for guests or a growing family. Enjoy the tranquility of having no houses directly across the street, and step inside to discover a thoughtfully designed home that blends comfort, style, and functionality. The inviting main level features stunning hardwood floors, soaring vaulted ceilings, and a cozy living room complete with a gas fireplace -- ideal for relaxing evenings. The timeless kitchen is perfect for entertaining or unwinding with a drink, offering a seamless flow into the living and dining areas. A convenient powder room on the main floor adds to the home's practical layout. Upstairs, you'll find three generous bedrooms, including a bright and airy primary suite with its own private ensuite. A full main bath serves the additional bedrooms, making this a great space for families or guests. Need more room? The fully finished basement provides incredible versatility -- ideal for a rec room, home office, gym, or playroom. Step outside to a large, fully fenced backyard that offers a peaceful escape and plenty of room for outdoor fun or gardening. Meticulously cared for and move-in ready, 85 Gosnel Circle offers the perfect blend of peaceful suburban living with unbeatable access to everything Bradford, Barrie, and Newmarket have to offer. Don't miss your chance to make this beautiful home your own! (id:59911)
Century 21 B.j. Roth Realty Ltd.
B1465 Regional Road 15 Road
Brock, Ontario
**OPEN HOUSE SUN JUN 8 12PM-2PM**This beautifully updated 3-bedroom, 2-bath bungalow sits on a rare 80' x 268' lot, offering exceptional outdoor space with endless potential. Located just outside Beaverton in a quiet, peaceful setting, and only minutes to lake access, this property is perfect for those seeking both tranquility and convenience.Inside, the home features modern laminate flooring throughout, a bright and open-concept kitchen with brand-new appliances, and a walk-out to the backyard ideal for entertaining. The spacious primary bedroom includes its own walk-out and a luxurious 6-piece ensuite. A well-appointed 5-piece main bath serves the additional bedrooms and guests.Ample parking, room for future development (garage, workshop, or garden), and close proximity to all town amenities make this a must-see opportunity. Whether you're upsizing, downsizing, or looking for a year-round retreat, this property checks all the boxes. (id:59911)
Keller Williams Experience Realty
157 Snively Street
Richmond Hill, Ontario
Beautiful Newly Built Custom Spacious Detached Home In Gorgeous Oak Ridges. Backs Onto Conservation. 11 Foot Ceilings On Main Floor, Large Windows, Lots Of Light, Hardwood Floors Through Out, Large Porcelain Tiles, Pot Lights, Fireplace With Mantle, Large Kitchen With Tall Uppers, Quartz Countertops And Backsplash, Kitchen Island With Quartz Waterfall. Walking Distance To Lake Wilcox, Park And Trails, Close To Public Transit, School, Community Centre. 7 Years Tarion Warranty (id:59911)
Century 21 Heritage Group Ltd.
2280 Highway 27
Bradford West Gwillimbury, Ontario
Welcome To 2280 Hwy 287 Brandford. A Private Luxury Retreat On 10 Acre Land With 7500 Sqft Of Living Space. Detached 6 Bedroom House, 5 Washrooms, Finished Basement With Sep Entrance. It Has 4 Car Garage, 46x60 Ft Workshop & Barn. This Custom Built House Is Sanctuary Of Luxury. Privacy And Natural Dining, Living And Office. Second Floor Has 4 Bedrooms, 3 Washrooms And Basement Has Kitchen, Family, 2 Bedrooms, Washroom, Wine Room And Cold Cellar. All Rooms Has Hardwood Floors Upstairs. An Ideal Location To Enjoy Peaceful, Country Living Just 30-45 Mon From Toronto, Easy Access To Hwy 400, 27, Hwy 9 & Hwy 89 And Close To Tanger Outlet Mall. Great Place To Live. This Property Must Be Seen To Be Truly Appreciated And Loved. Don't Miss This Opportunity. Pls Show & Sell. (id:59911)
Homelife Maple Leaf Realty Ltd.
809 - 7895 Jane Street
Vaughan, Ontario
Modern Living In A Prime Location! Luxurious One Bedroom Condo With Bright Spacious Open-Concept Layout To Maximize Comfort And Functionality. Features 9 Ft. Ceiling, 60" Wide Kitchen Island W/Pot Drawers, Quartz Countertops And Backsplash, Floor To Ceiling Windows & Oversized 159 Sq Ft Balcony. Parking & Locker Included. Steps To Vaughan Metropolitan Subway Station & Bus Terminal, Shops, Restaurants, Park, Walmart. Minutes To Vaughan Mills Mall, York University, Canada's Wonderland, Costco, Ikea. Easy Access To Hwys 400, 407, 401. 5 Stars Amenities Include Fitness Rm, Spa, Party Rm, Private Kitchen, Games Rm, Theatre Rm, Outdoor Bbq And Lounge, 24-Hour Concierge. (id:59911)
Ipro Realty Ltd.
124 Spring Blossom Crescent
Markham, Ontario
Welcome To 124 Spring Blossom Cres, A Stunning Detached Home Nestled In The Prestigious Cachet Neighborhood. Over 6000 Sq.Ft Of Luxurious Living Space, Where Elegance Meets Comfort In Every Detail. Premium 59 X 125 Lot! $$$ Spent On Upgrade: Interlock Driveway, Renovated Basement, Kitchen, Fresh Paint, Pot Lights. Double Door Entry, 9 Ft Ceiling, Functional Layout! Step Inside To A Bright And Expansive Living Room Bathed In Natural Light, Featuring Grand Bay Windows That Create A Warm And Inviting Ambiance. The Gourmet Kitchen Is A Chefs Paradise, Boasting Sleek Granite Countertops, A Center Island, And A Breakfast Area With A Walkout To The Beautifully Landscaped Backyard. The Heart Of This Home Is The Grand Family Room, Where A Breathtaking 18 Ft Cathedral Ceiling And A Cozy Fireplace Combine To Create An Impressive Yet Intimate Space For Family Gatherings. Discover 4 Generously-Sized Bedrooms On The 2nd Floor, Each With Large Windows Offering Plenty Of Natural Light. The Lavish Primary Suite Is A True Retreat, Featuring A Spacious Walk-In Closet With Built-In Organizers And A 5pc Spa-Inspired Ensuite Complete With A Soaking Tub, Double Vanity, And Glass-Enclosed Shower. The Second Bedroom Enjoys Its Own Private 4pc Ensuite, While The Third And Fourth Bedrooms Share A 5pc Bathroom. The Finished Basement Extends Your Living Space Even Further, Complete With A Modern Second Kitchen, A Massive Recreation Room With A 3pc Ensuite. Two Additional Bedrooms, Each With Their Own Private 3pc Ensuite Baths, Provide Great Opportunities! Prime Location, Top Ranked School District (Pierre Tredeau HS, St. Augustine Catholic HS & Unionville HS), Close To Hwy 404, Go Station, Markville Mall, Grocery Stores, Parks, Pond, And More. (id:59911)
Bay Street Integrity Realty Inc.
42 Ingersoll Lane
Richmond Hill, Ontario
Experience refined living in this brand new, luxurious 3-bedroom, 4-bathroom townhouse in the prestigious Towns on Bayview. Boasting over 2500 square feet with soaring 10-foot ceilings, designer finishes, a grand open-concept layout, and a sprawling private terrace perfect for entertaining. Entertainers kitchen with Stainless steel appliances, gas range and breakfast island. Enjoy the convenience of a double car garage and an unbeatable location at Bayview &19th Ave in Richmond Hill steps from elite schools, lush parks, and premier amenities. A true blend of elegance and comfort. (id:59911)
Century 21 Atria Realty Inc.
56 Brower Avenue
Richmond Hill, Ontario
Stylish & Spacious Home in Sought-After Jefferson community, with pride of ownership that shines in this beautifully updated 3-bed, 3-bath home! The sun-filled main floor features a modern eat-in kitchen with pantry and ample storage, open to the living room with a cozy gas fireplace and walkout to a larger-than-average, fully fenced backyard with natural gas line, perfect for outdoor entertaining. Upstairs, enjoy plush carpeting, a primary bedroom with 2 walk-in closets & ensuite, a second bedroom with its own walk-in closet, and a third bedroom with a double closet. The finished versatile basement with high ceilings is ideal for a rec room and/or office, and get organized with all the storage here, or finish more of the space for a separate bedroom - currently it is being used as a photo studio! Bonus features include direct garage access, top-rated schools, parks, public transit, 10 mins to GO Train, and walking distance to grocery stores, gyms, restaurants, banks, LCBO & more. OFFERS WELCOME ANYTIME - NO BIDDING WARS HERE! Open House Sunday 2-4, June 8th (id:59911)
Royal LePage Estate Realty
77 Sydney Circle
Vaughan, Ontario
THIS STUNNING AND MODERN CORNER END-UNIT TOWNHOME OFFERS NEARLY 2,300 SQ FT OF BEAUTIFULLY DESIGNED LIVING SPACE IN THE HEART OF VAUGHAN.STEP INSIDE TO FIND SOARING 10 SMOOTH CEILINGS ON THE MAIN LEVEL AND 9 CEILINGS UPSTAIRS, ENHANCING THE SENSE OF SPACE AND LIGHT THROUGHOUT. THE OPEN-CONCEPT MAIN FLOOR FEATURES LAMINATE FLOORING, CUSTOM WINDOW COVERINGS, AND A GOURMET KITCHEN THATS SURE TO IMPRESS COMPLETE WITH A LARGE GRANITE WATERFALL ISLAND, UPGRADED CABINETRY, AND A CUSTOM-BUILT PANTRY/WINE BAR WITH A CORK BACKSPLASH AND BUILT-IN MINI FRIDGE.THE SPACIOUS LIVING ROOM SHOWCASES A CUSTOM ACCENT WALL, ELEGANT ELECTRIC FIREPLACE WITH LIGHTS AND REMOTE, AND A WALK-OUT TO A PRIVATE BALCONY PERFECT FOR MORNING COFFEE OR EVENING UNWINDING.UPSTAIRS, THE PRIMARY SUITE IS A TRUE RETREAT WITH A HUGE WALK-IN CLOSET WITH ORGANIZERS AND A LUXURIOUS 5-PIECE ENSUITE. EVERY DETAIL WAS THOUGHTFULLY CURATED FOR STYLE AND FUNCTIONALITY. THE CLOSETS IN BEDROOMS TWO AND THREE INCLUDE ORGANIZER OFFERING ADDITIONAL STORAGE SPACE.ENJOY THE CONVENIENCE OF A PRIVATE CLOSET INCLUDING A STACKABLE WASHER AND DRYER AND SINK.THE VERSATILE BASEMENT INCLUDES THREE SEPARATE WALK OUT ENTRANCES FROM THE FRONT, GARAGE, AND BACKYARD ALONG WITH A 3-PIECE ENSUITE AND AN ALL-IN-ONE WASHER AND DRYER UNIT. IDEAL FOR AN IN-LAW SUITE, GUEST SPACE, OR RENTAL POTENTIAL.THE PRIVATE RETREAT SPACE IN THE BACKYARD INCLUDES A GAZEBO WITH LIGHTS AND THE FRONT OF THE HOME IS LANDSCAPED WITH BEAUTIFUL PATIO STONES. PROPERTY OFFERS ONE PARKING SPACE ON THE DRIVEWAY AND ONE IN THE GARAGE.CONVENIENTLY LOCATED NEAR HOSPITAL, TOP SCHOOLS, PARKS, SHOPPING, TRANSIT, MAJOR HIGHWAYS, MALL, WONDERLAND, BUS HUBTHIS HOME CHECKS EVERY BOX FOR COMFORT, CONVENIENCE, AND ELEVATED DESIGN. (id:59911)
RE/MAX Premier Inc.
1701 Lampman Avenue Unit# 201
Burlington, Ontario
Looking for ground floor living? This 895 sq ft stacked townhome might be just what you're looking for! The bright corner location features 2 bedrooms plus a den, 2 full bathrooms and an open concept kitchen, dining and living area. In front of this unit is a fenced covered patio area. The location is ideal, south of Upper Middle, north of Mainway and just to the east of Appleby Line. Convenient to all the great amenities including schools, shopping and transit options. The Central Air Conditioner, Air Handler (Furnace), Air Cleaner, and Thermostat will be paid out in full by the Seller upon closing. (id:59911)
RE/MAX Escarpment Realty Inc.
RE/MAX Escarpment Realty Inc
66 Foxborough Drive
Ancaster, Ontario
Freehold Townhouse – No Condo Fees Ever! Welcome to 66 Foxborough Drive, a charming freehold townhouse located in a mature, family-friendly neighbourhood in desirable Ancaster. This beautifully maintained home is ideally situated close to highways, top-rated schools, parks, and shopping—making it perfect for families and commuters alike. The brick exterior offers classic curb appeal and low-maintenance living. The fully fenced backyard backs onto single-family homes, providing privacy and a peaceful setting complete with a lovely perennial garden. Inside, the main level features gleaming hardwood floors and ceramic tile in a neutral palette. The open-concept kitchen includes stainless steel appliances, an eating bar, and overlooks the bright and airy living and dining areas with large windows that flood the space with natural light. A convenient 2-piece powder room and inside entry to the garage complete this level. Upstairs, you'll find three generously sized bedrooms with durable laminate flooring. The spacious primary bedroom boasts double closets and ensuite privilege to the main bathroom, which includes a separate soaker tub and walk-in shower. One of the additional bedrooms features a walk-in closet, while the other offers a double closet. The finished lower level provides a cozy family room, a laundry area, and a separate furnace/utility room—ideal for extra living space or a home office. Don’t miss the opportunity to own this well-kept, move-in-ready home in one of Ancaster’s most sought-after neighbourhoods! (id:59911)
Royal LePage Burloak Real Estate Services
24 Pamgrey Road
Markham, Ontario
This stunning 3+2 bedroom, 4 bathroom detached home is located in the highly sought-after neighborhood of Greensborough. Featuring a spacious open-concept layout, this home boasts hardwood flooring throughout the main and second floors, a beautiful oak staircase, and 9-foot ceilings on the main level. The upgraded kitchen includes a gorgeous quartz countertop and modern pot lights, perfect for entertaining. Recently renovated bathrooms add a fresh and luxurious touch. Additional upgrades include a new roof and furnace (2024), custom closet cabinets (2024), and interlocking in the backyard (2022), offering both style and peace of mind. The primary bedroom features a 4-piece ensuite and walk-in closet. With three generously sized bedrooms, a cozy gas fireplace, and a fully finished basement, this home is move-in ready and a must-see! Conveniently located just minutes from top-ranked schools, parks, public transit, and more to See!! (id:59911)
RE/MAX Ace Realty Inc.

